The Santa Clara Valley Transportation Authority, i.e., VTA, is welcoming the public to provide design feedback on the four future San Jose BART Stations. In particular, VTA is looking for ideas of visual elements to integrate into each of the stations. Along with the survey, the Authority has released some of the most detailed illustrations yet of the future transit hubs. The website is part of phase two in community engagement, the Construction Education and Outreach Plan. The website will receive its final comments on Friday, September 17th.
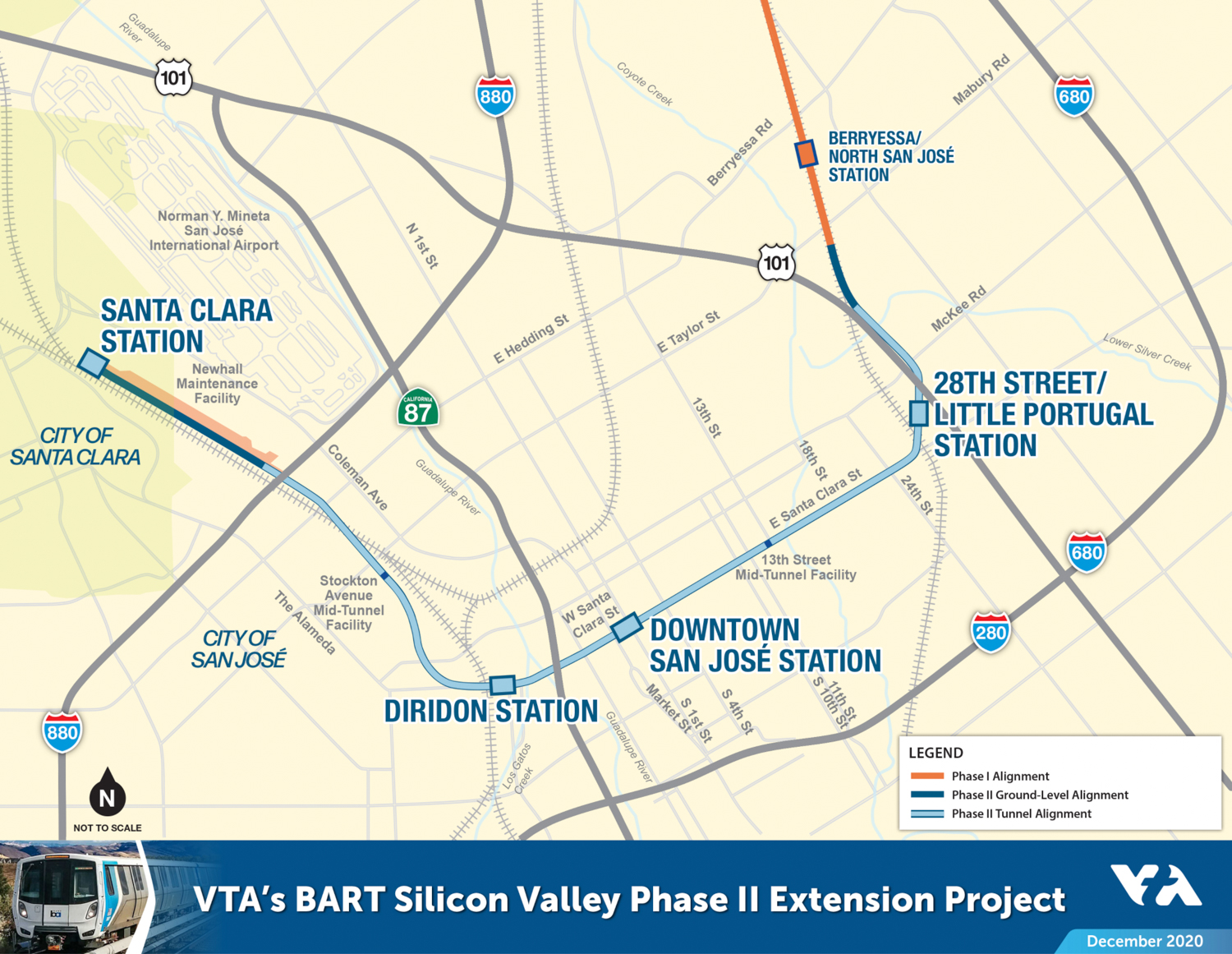
San Jose Phase 2 BART Extension map, image via VTA
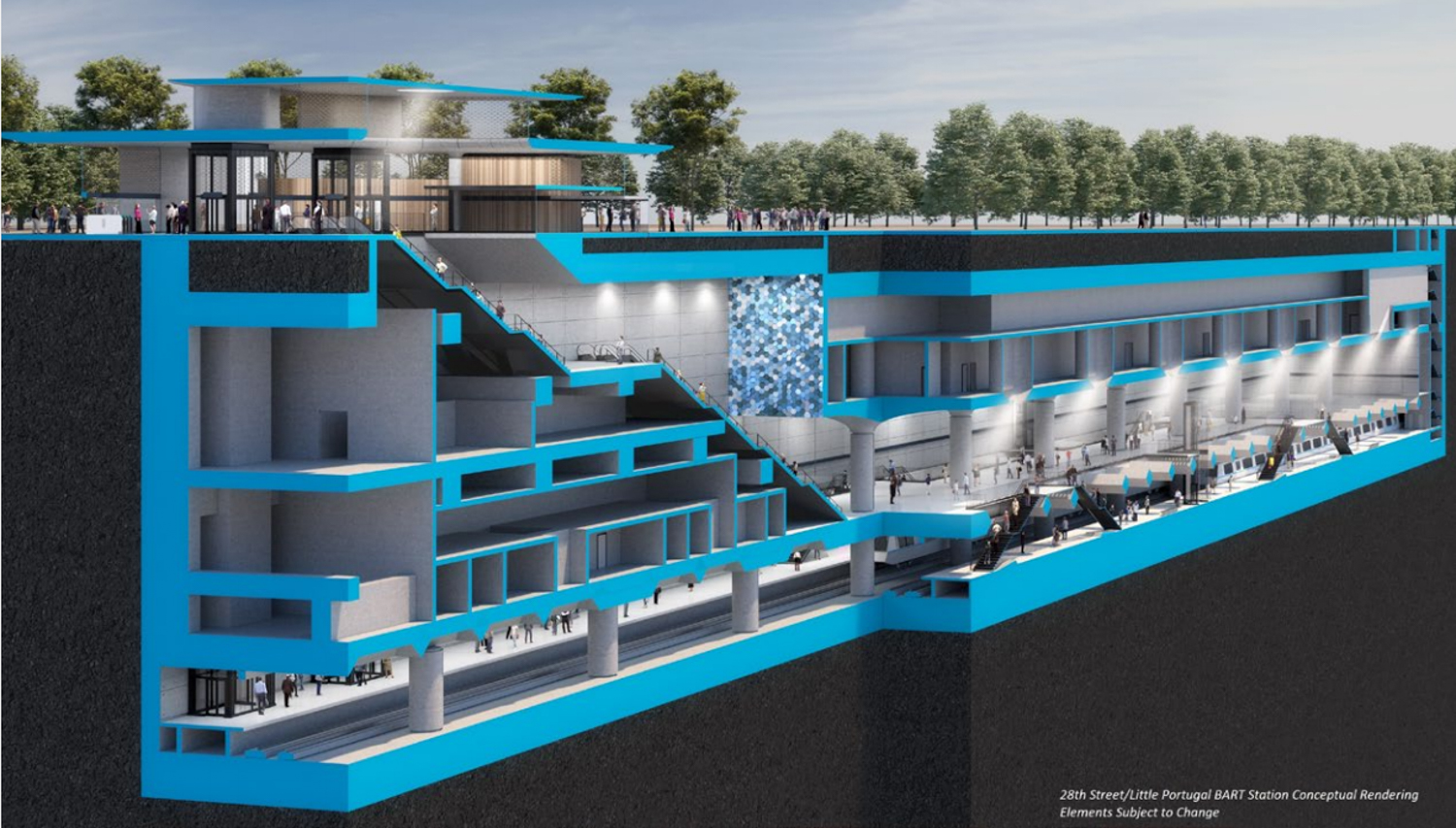
VTA BART 28th Street cross-section conceptual rendering, illustration via VTA
To see the video experience of each station, visit the survey landing page here. For details, renderings, and the alternative design options for each station, click on an individual Station Design Survey to start. The stations include 28th Street Little Portugal, Downtown San Jose, Diridon Station, and Santa Clara. The interactive surveys allow the public to provide comments directly onto renderings on any device.
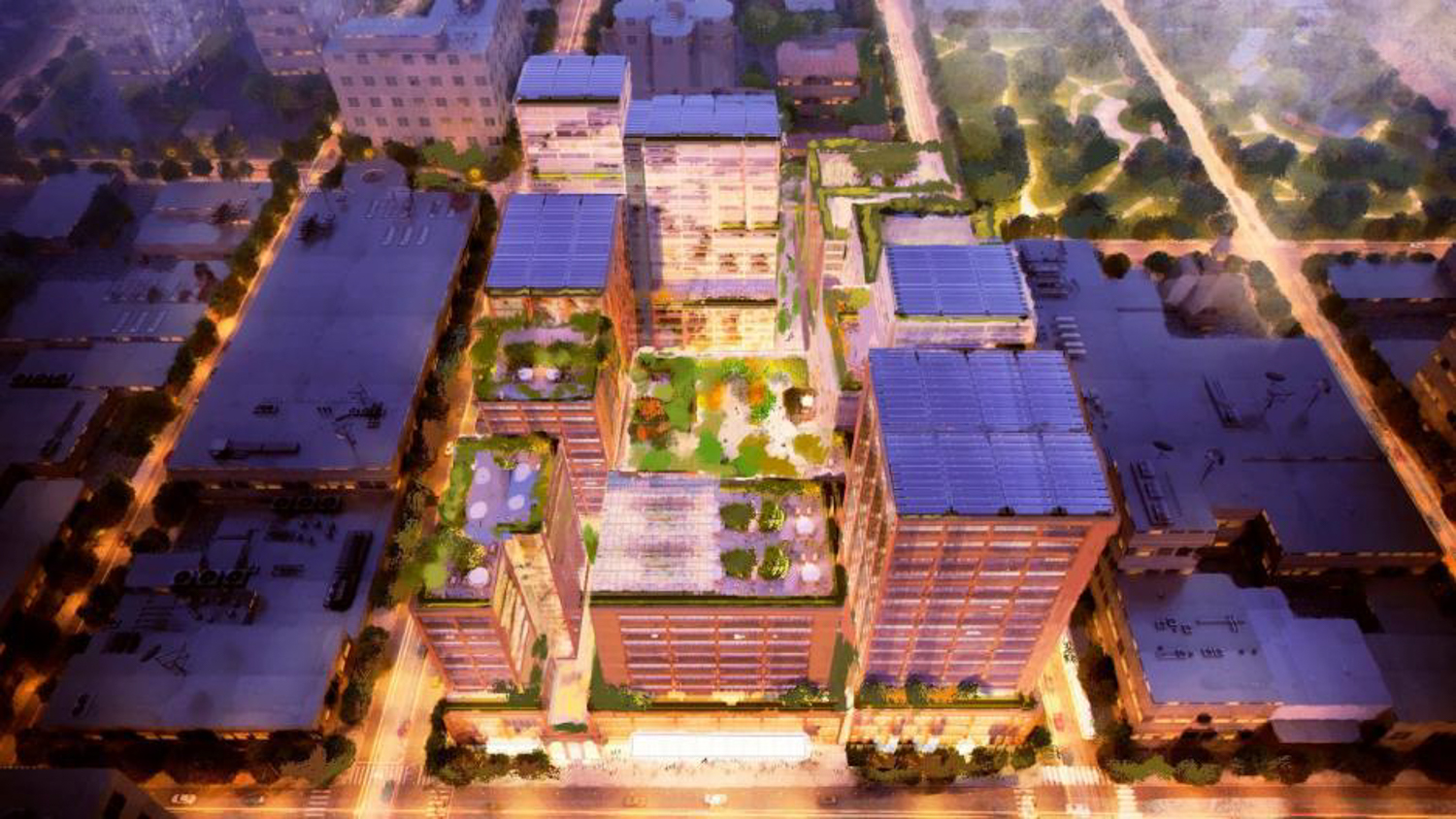
DDF development, image from VTA, design by Foster + Partners
The most intriguing revelation is the illustration of the multi-tower building rising twelve to twenty floors above the Downtown San Jose BART Station. Reviewed in April of this year, the transit-oriented development is designed by Foster + Partners, with rough estimates to contain 1.85 million square feet with 730,000 square feet for residential use, 115,000 square feet for retail, 815,000 square feet for offices, and 160,000 square feet for a hotel.
28th Street Little Portugal BART Station
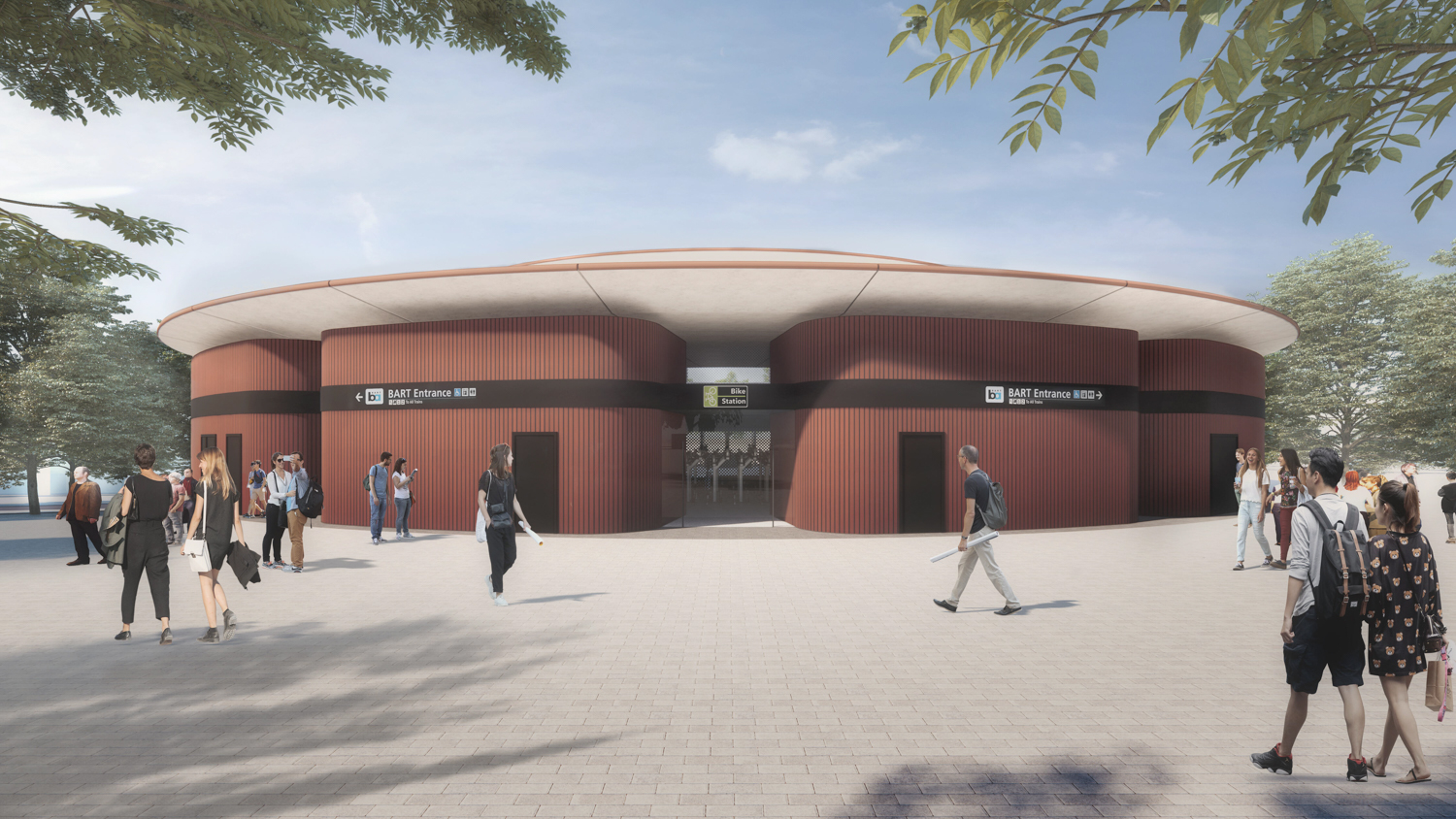
28th Street Little Portugal Station exterior with red terracotta, image via VTA
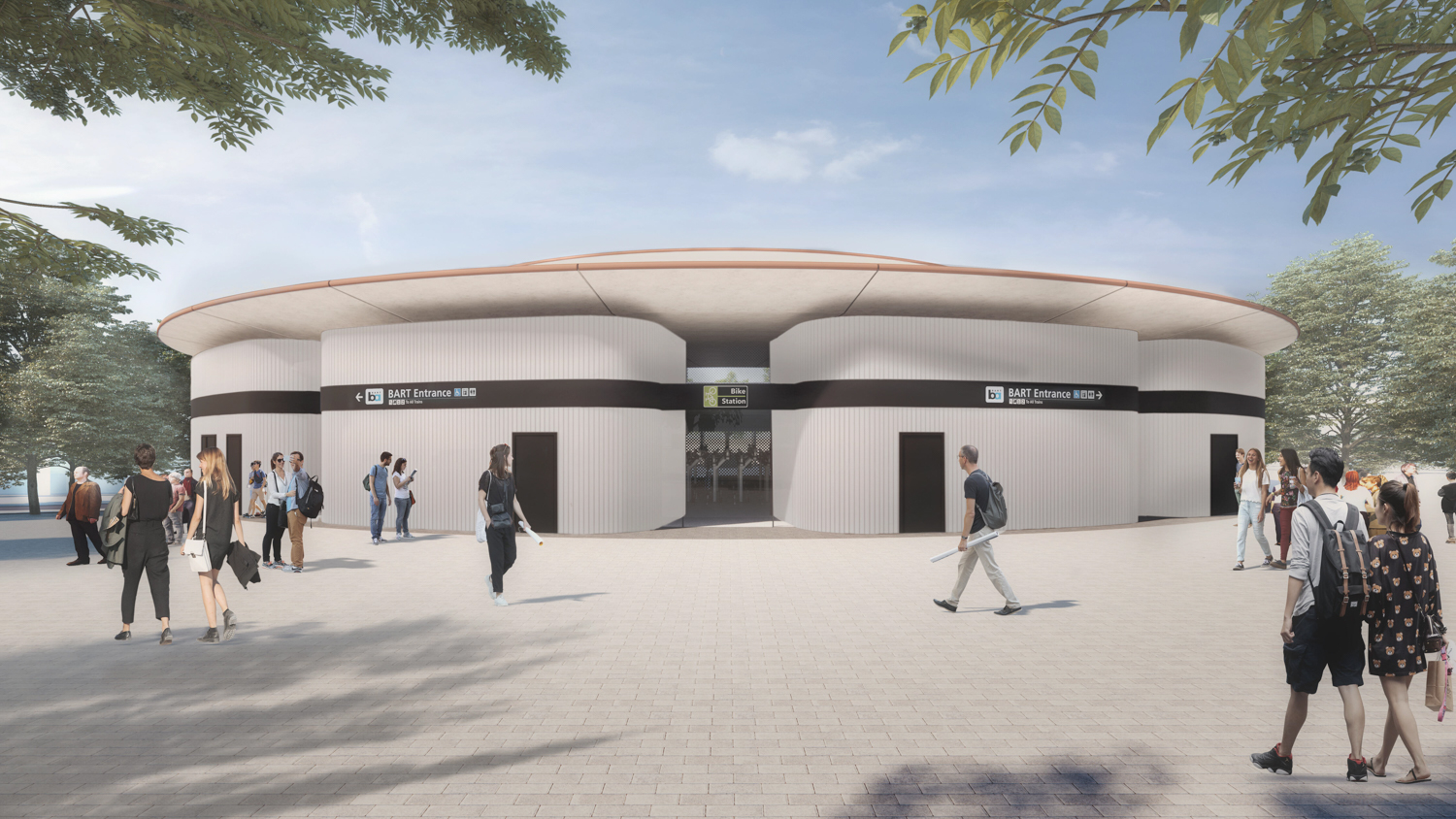
28th Street Little Portugal Station exterior with off-white terracotta, image via VTA
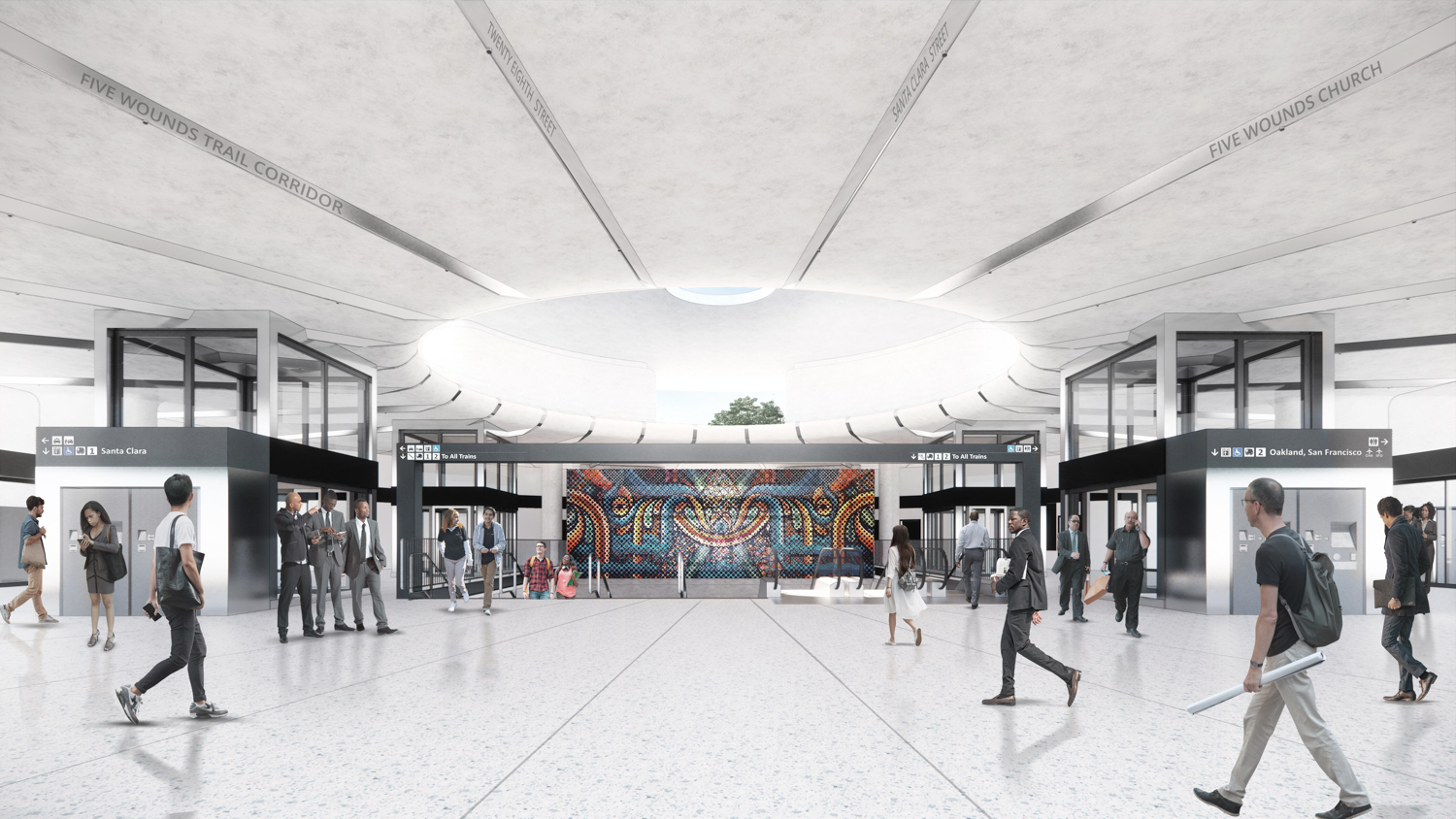
28th Street Little Portugal Station entrance option B, plain Terrazzo floor finish, image via VTA
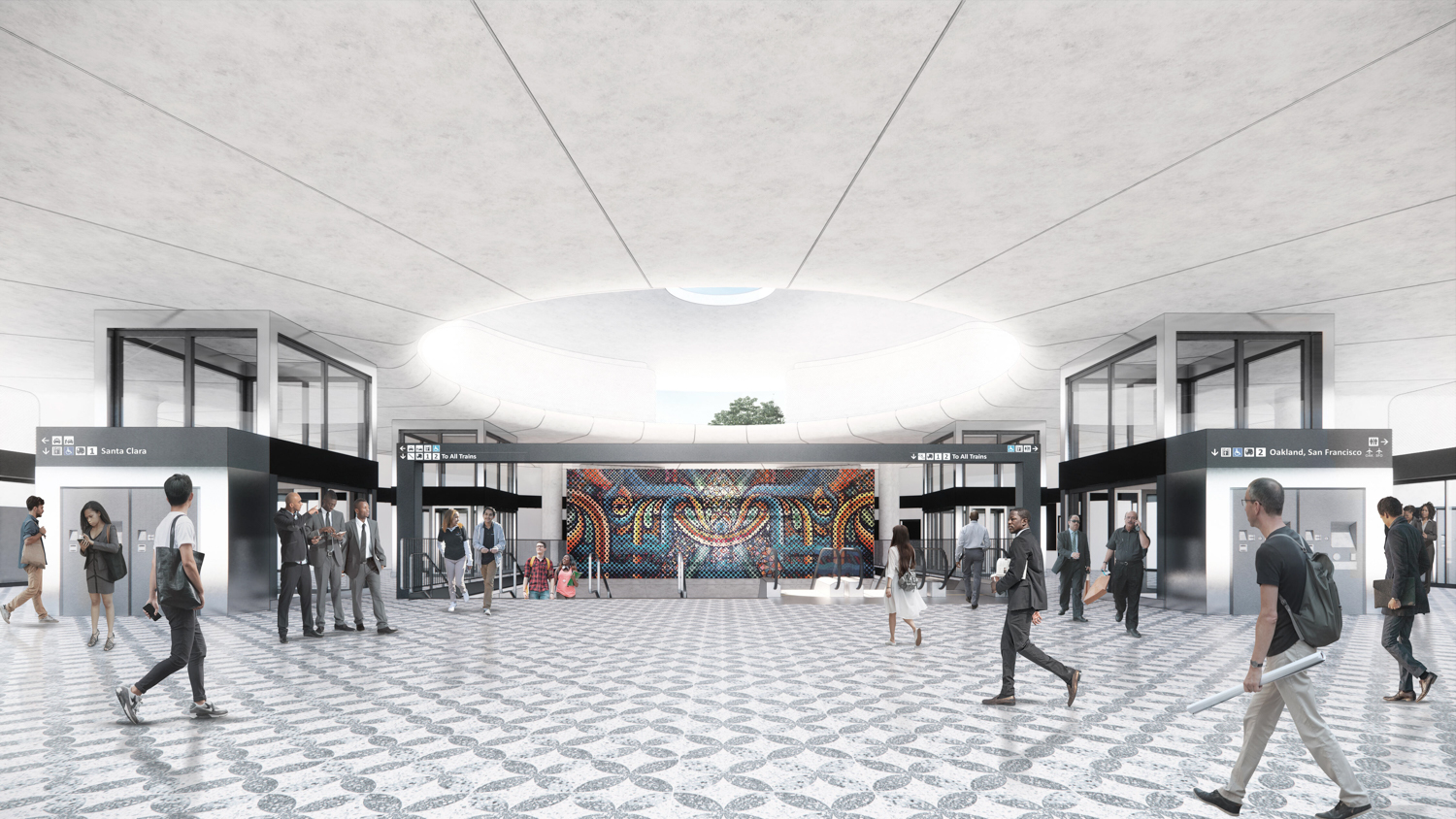
28th Street Little Portugal Station entrance option A, patterned floor finish, image via VTA
Downtown San Jose BART Station
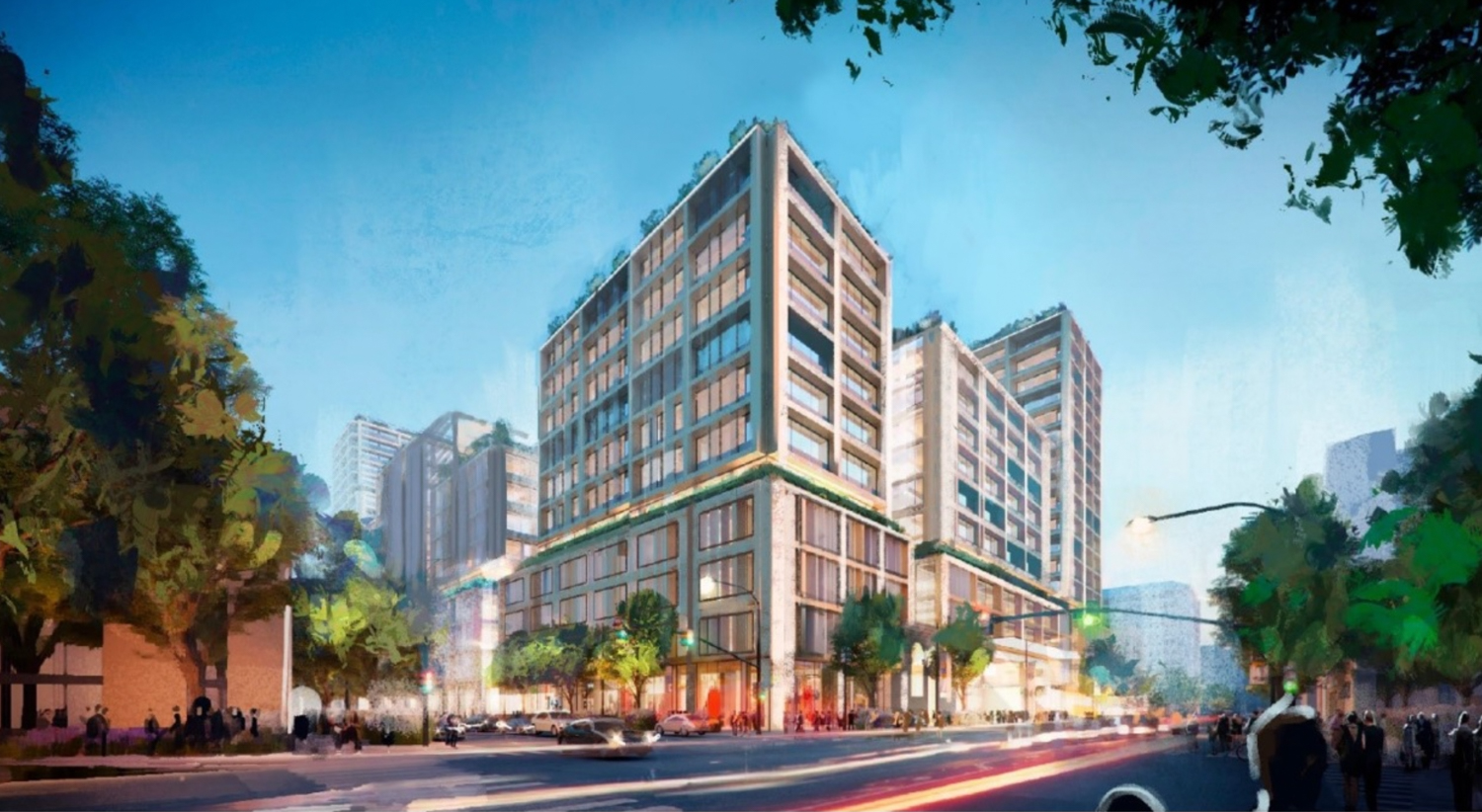
Downtown San Jose potential building massing concept found here, envisioned in the Design Development Framework, or DDF from VTA, design by Foster + Partners
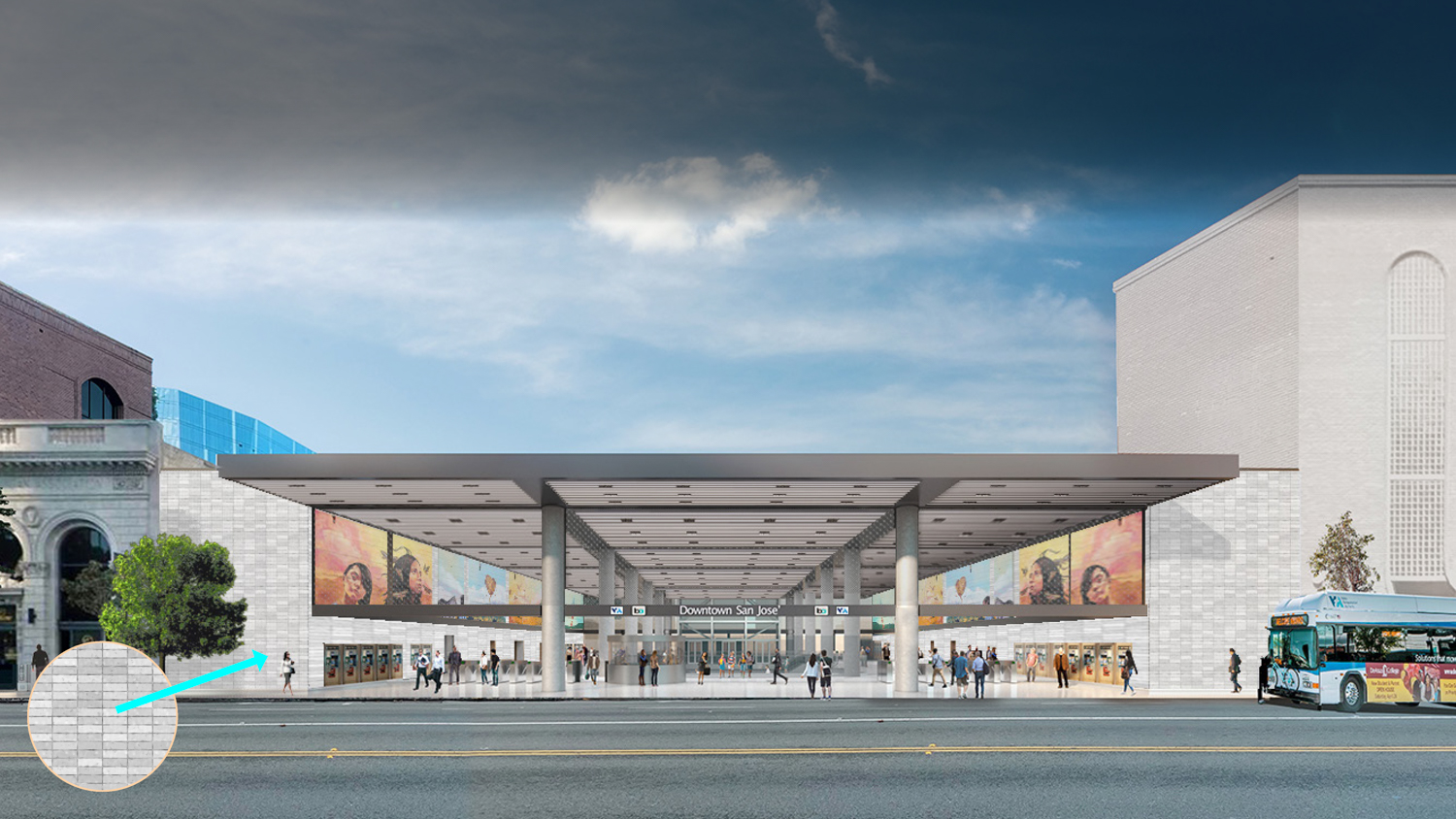
Downtown San Jose Station depicted at 55 West Santa Clara Street with Option B brick scheme, image via VTA
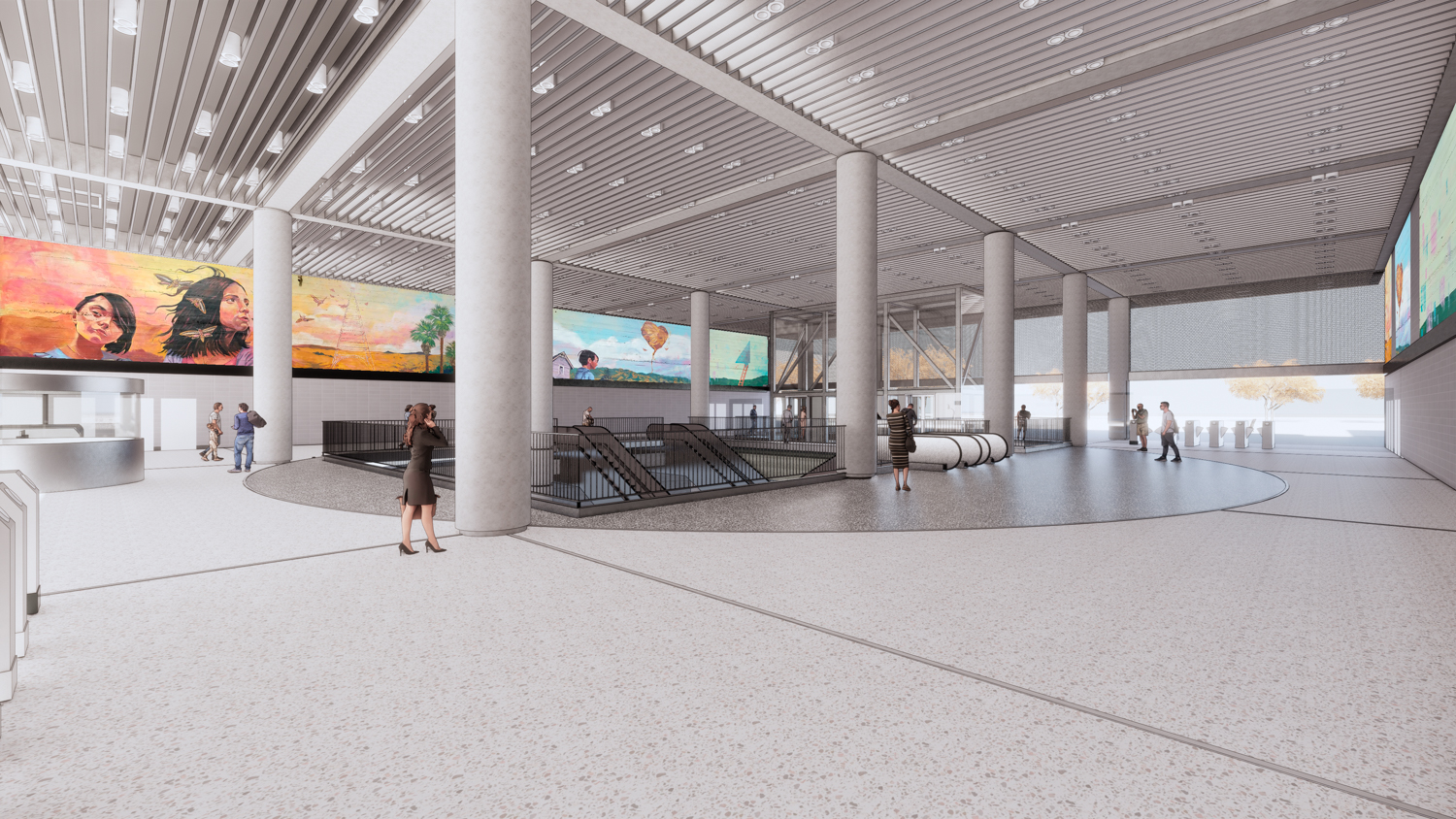
Downtown San Jose Station interior Option A, Dark Terrazzo in the middle, image via VTA
Diridon BART Station
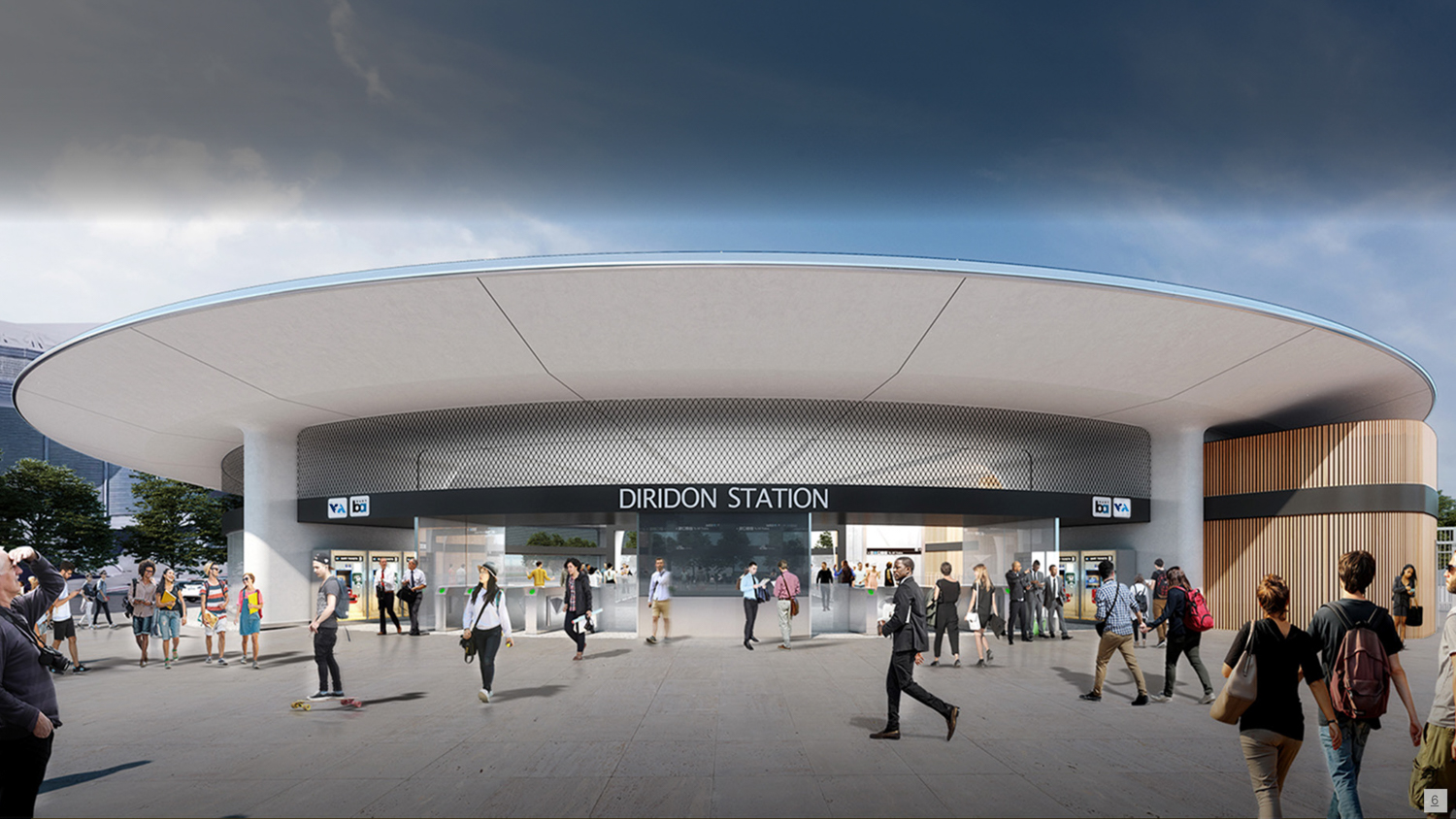
Diridon Station entrance with brown wall finishing, image via VTA
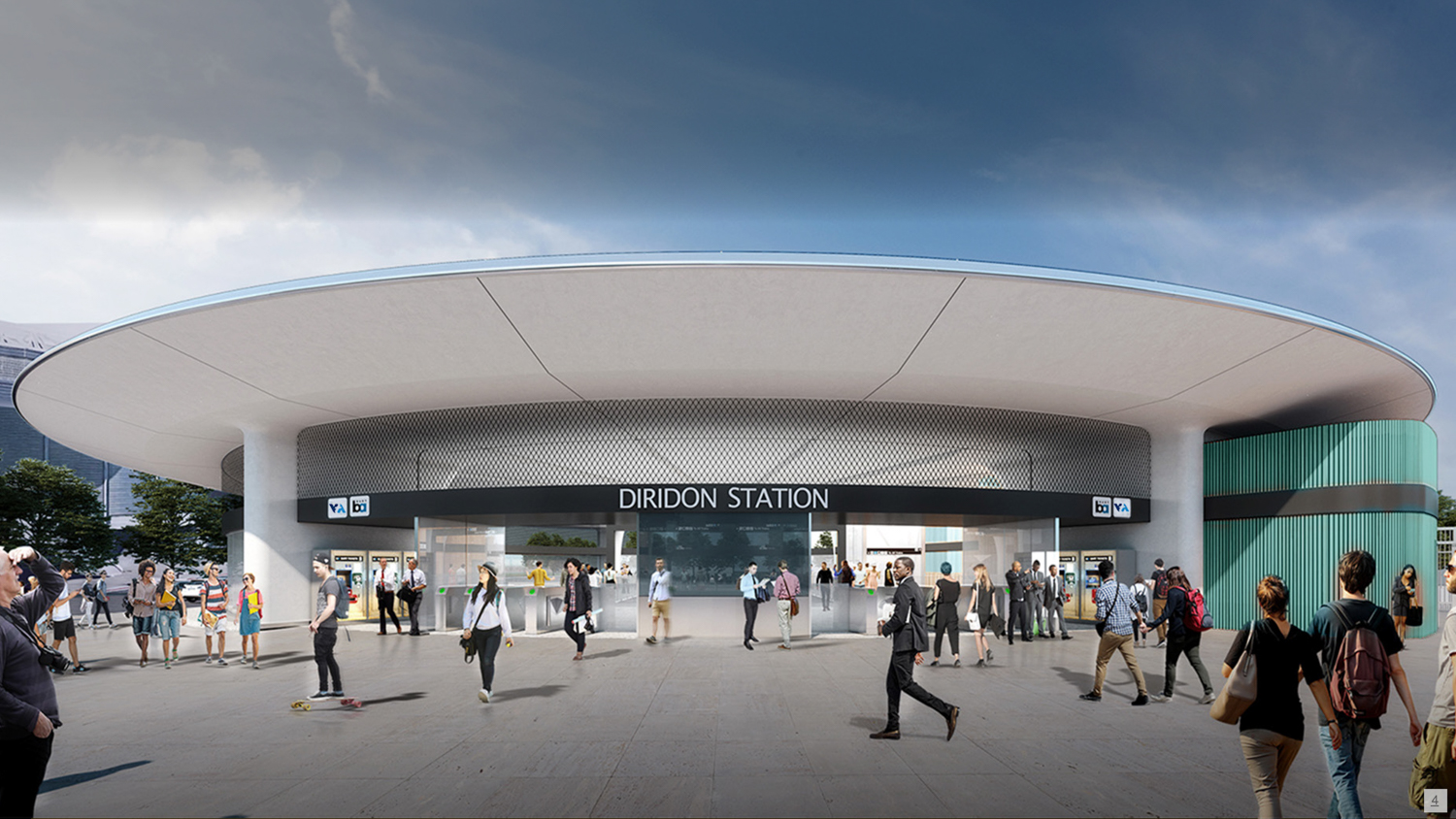
Diridon Station entrance with teal wall finishing, image via VTA
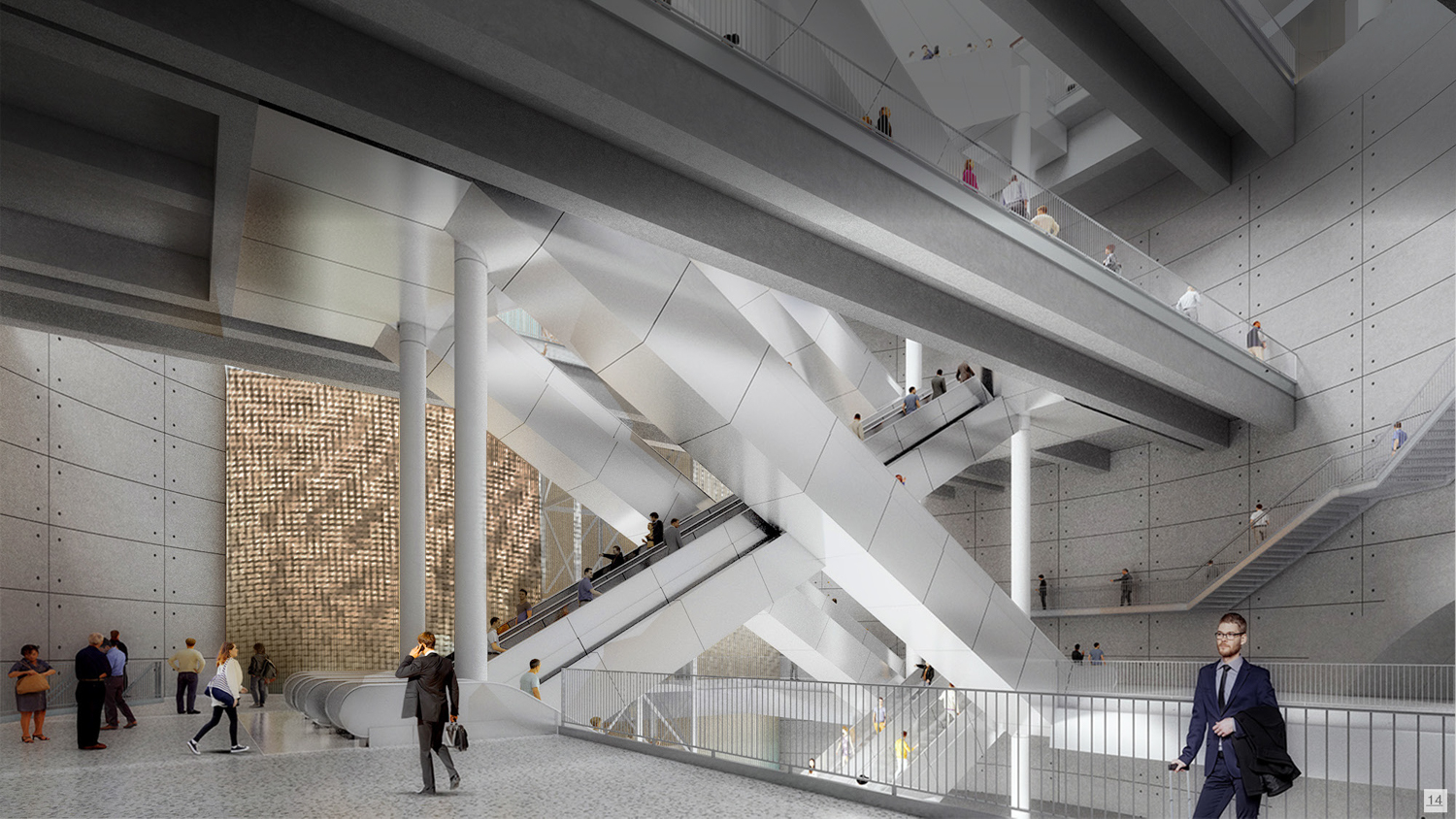
Diridon Station interior atrium, image via VTA
Santa Clara BART Station
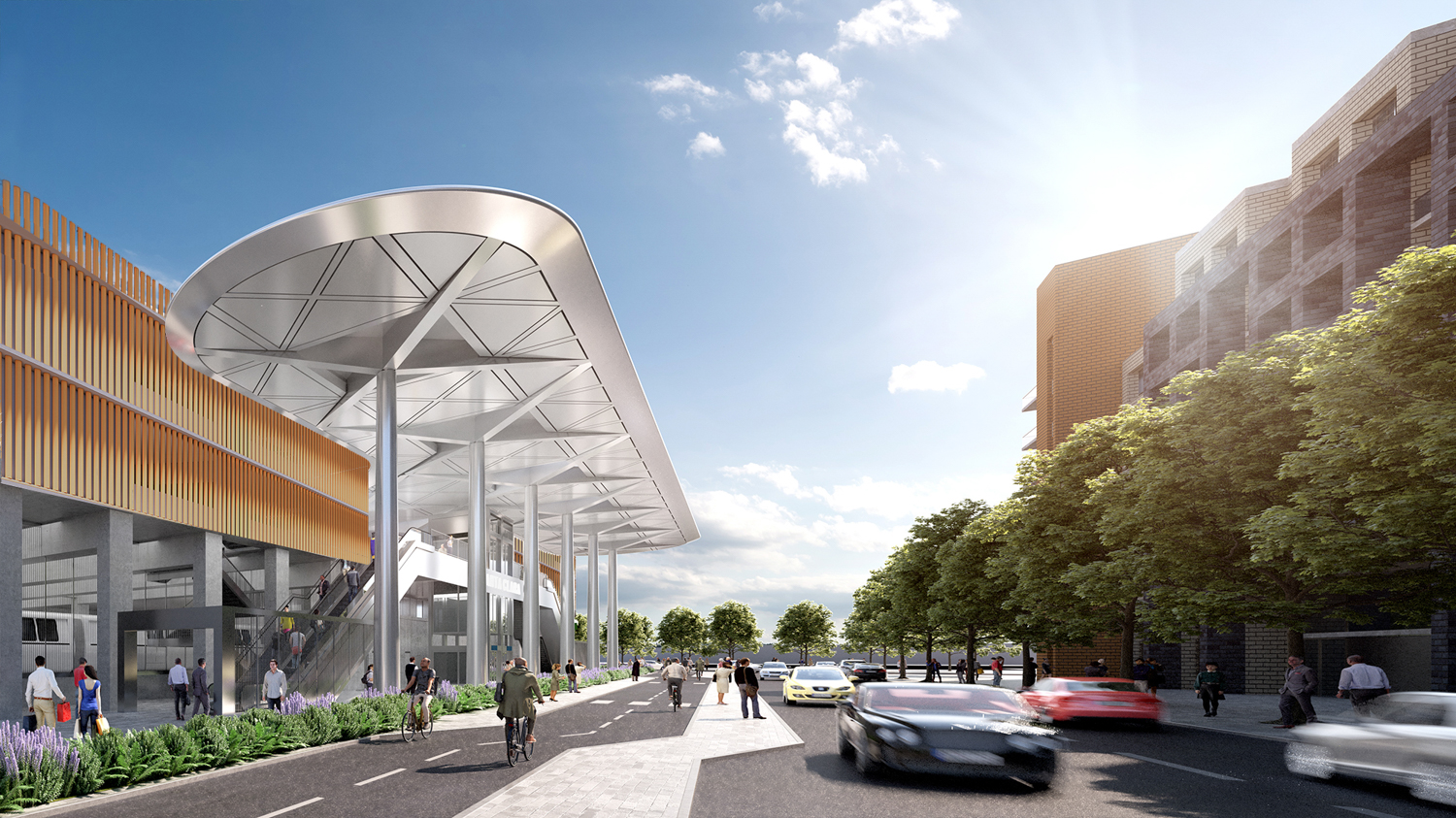
Santa Clara Station street facade option A, andonized aluminium, image via VTA
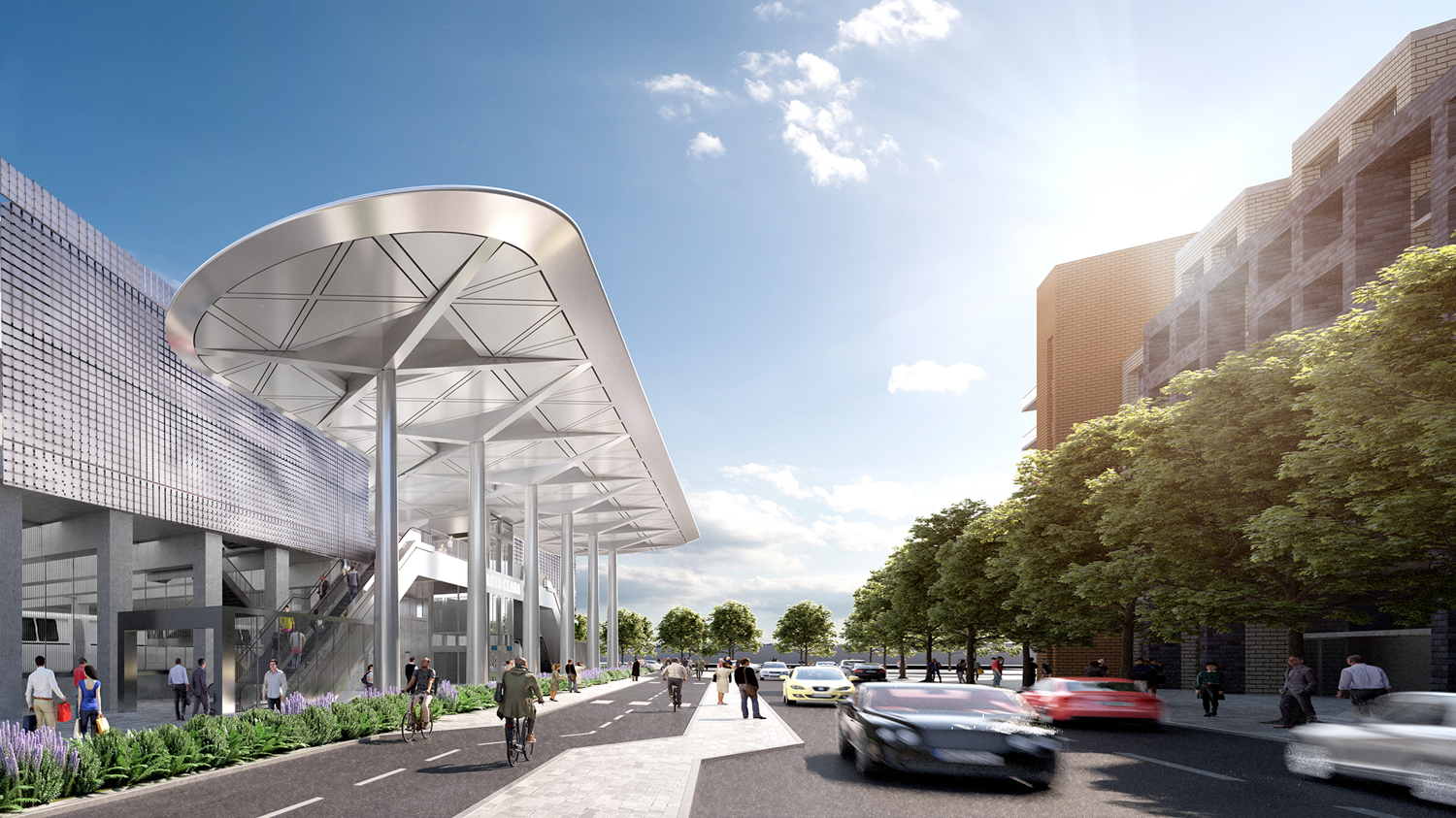
Santa Clara Station street facade option B, kinetic facade, image via VTA
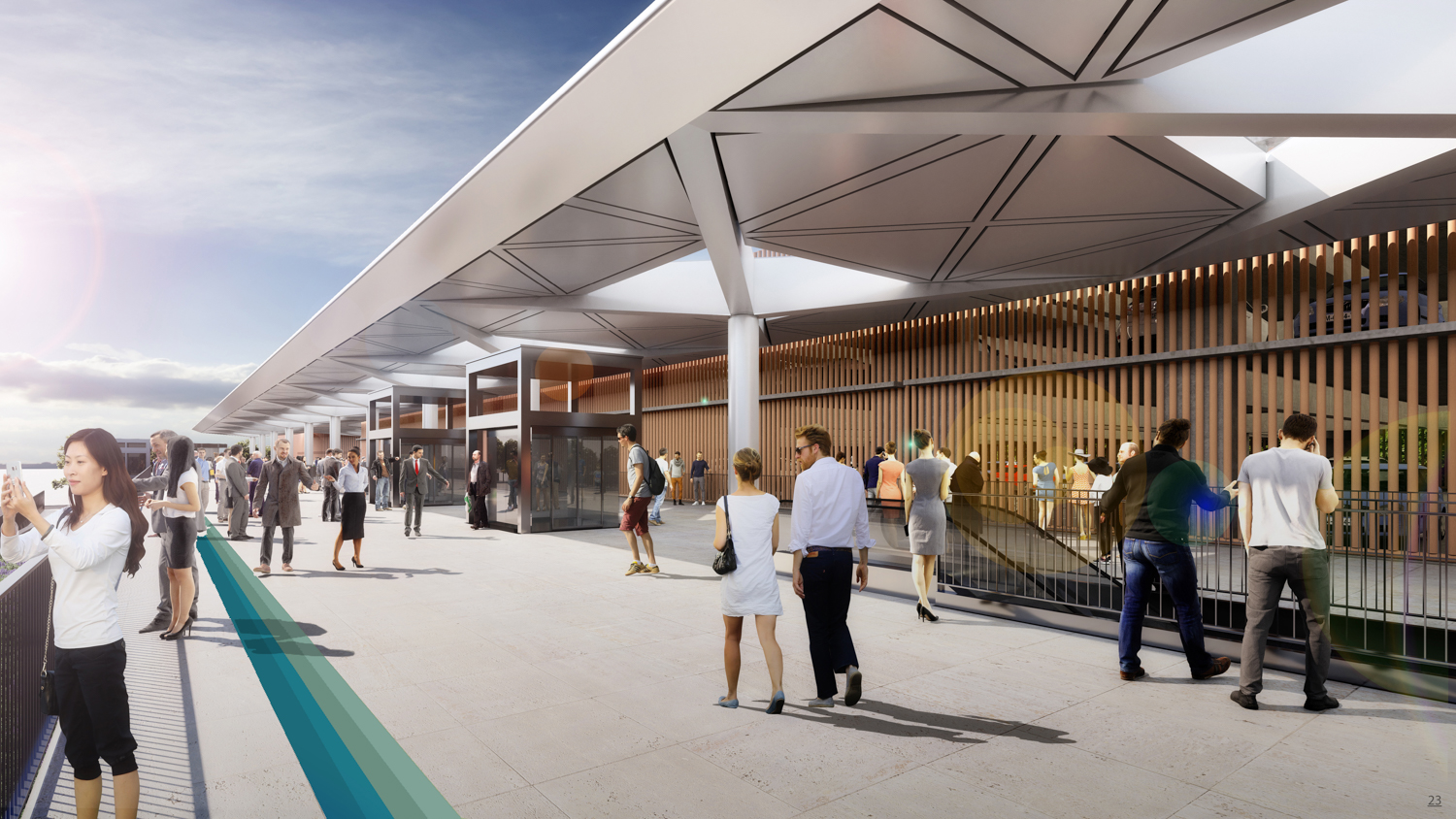
Santa Clara Station concourse and platform design option B with concrete and color accent flooring, image via VTA
One important thing to remember is that renderings are a conceptual illustration and that aspects of the real design are likely to appear differently once built. With the design request, VTA gives the following preface: “Visual element options presented in this website meet BART facility requirements, fit within the project budget, and meet design parameters established through previous community engagement.”
In each survey, users can spend or waste time reading other users’ comments and give a ‘like’ or ‘dislike’ response. Some comments include adding a tower above the Downtown San Jose station, avoiding or recommending hostile design, mosaics on the Little Portugal Station, adding small retail amenities, and ensuring accessibility.
Completion of the San Jose BART extension is expected by 2030. Again, the hyperlink for the survey is here.
Subscribe to YIMBY’s daily e-mail
Follow YIMBYgram for real-time photo updates
Like YIMBY on Facebook
Follow YIMBY’s Twitter for the latest in YIMBYnews

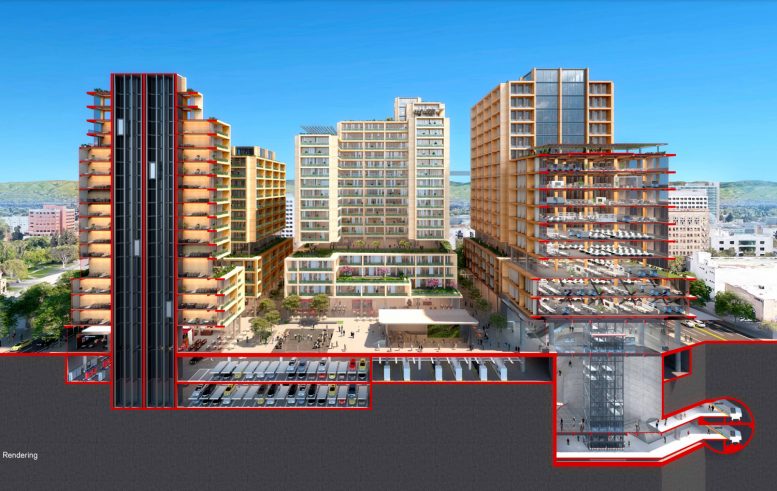
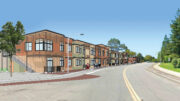
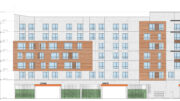
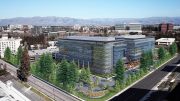
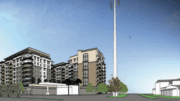
When is going to be completed?
What year it’s going to be completed?
They say 2030 so that means 2035
Every new BART station since Warm Springs has been an overbuilt mess. These things are designed by people who have never used public transportation in their lives and it shows. All are designed to impress award committees and make you miss the train as a result.
It is IMPERATIVE that you have various people from the disabled community, representing people using various types of wheelchairs, including manual & electric wheelchairs, walkers, canes, blind, deaf, elders, children & their parents, giving advice on the designs of the interior & exterior of the stations & also people who frequently use public transportation to also give advice on the designs. It is also IMPERATIVE that whichever elevators are used for the stations are top quality. Many elevators for BART stations in S.F., Oakland, Berkeley, etc are often out of order, making it impossible for wheelchair, walker, & some bicyclists to use the system. Like, hiw do they exit the BART station if the elevators are out of service?!!!!
Don’t bother clicking the survey link; the surveys are closed.
I mean yeah it’s been over two years