The 10th tallest building in the Bay Area planned or built is 415 20th Street, a proposed office tower in Downtown Oakland. If constructed, the 622-foot tall skyscraper will rise to be the tallest building in California outside of San Francisco and Los Angeles. Hines is responsible for the 622-foot proposal.
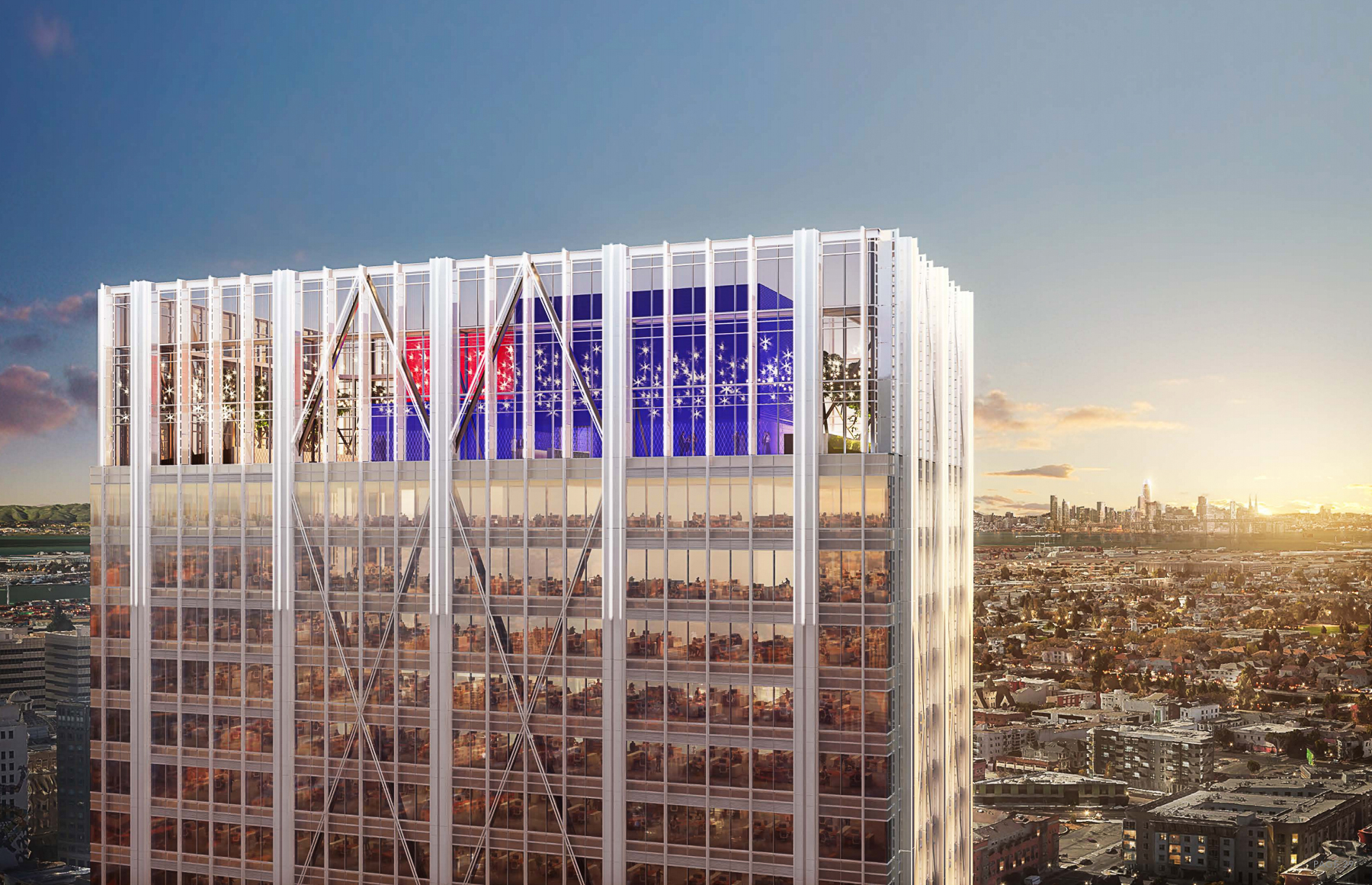
415 20th Street rooftop crown view, rendering from Hines
Today’s story is part of a weekly series on SFYIMBY to count down the 52 tallest towers in the Bay Area built or planned as of January 2021. The Oakland-based 415 20th Street is unique for the countdown list as it is also the only project outside of San Francisco.
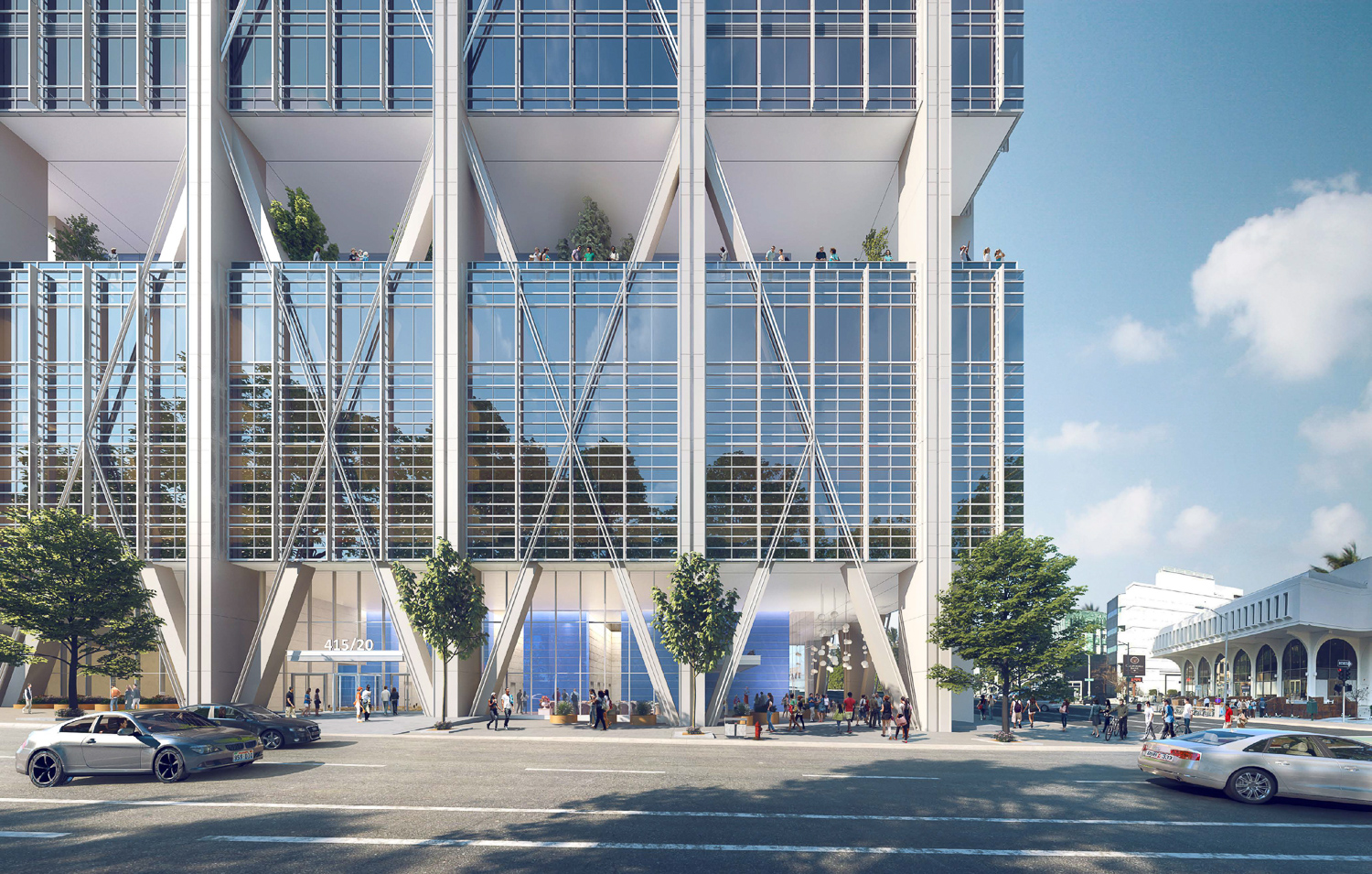
415 20th Street visual of the street life, rendering from Hines
Kendall Heaton Associates is the architect of record, with Pickard Chilton listed as the design architect. The building was redesigned in March of this year, taking emphasis away from cross braces and tow the vertical columns. The Design Review Committee requested a more refined plan to activate the ground floor plaza and include an artistic element on the parking podium.
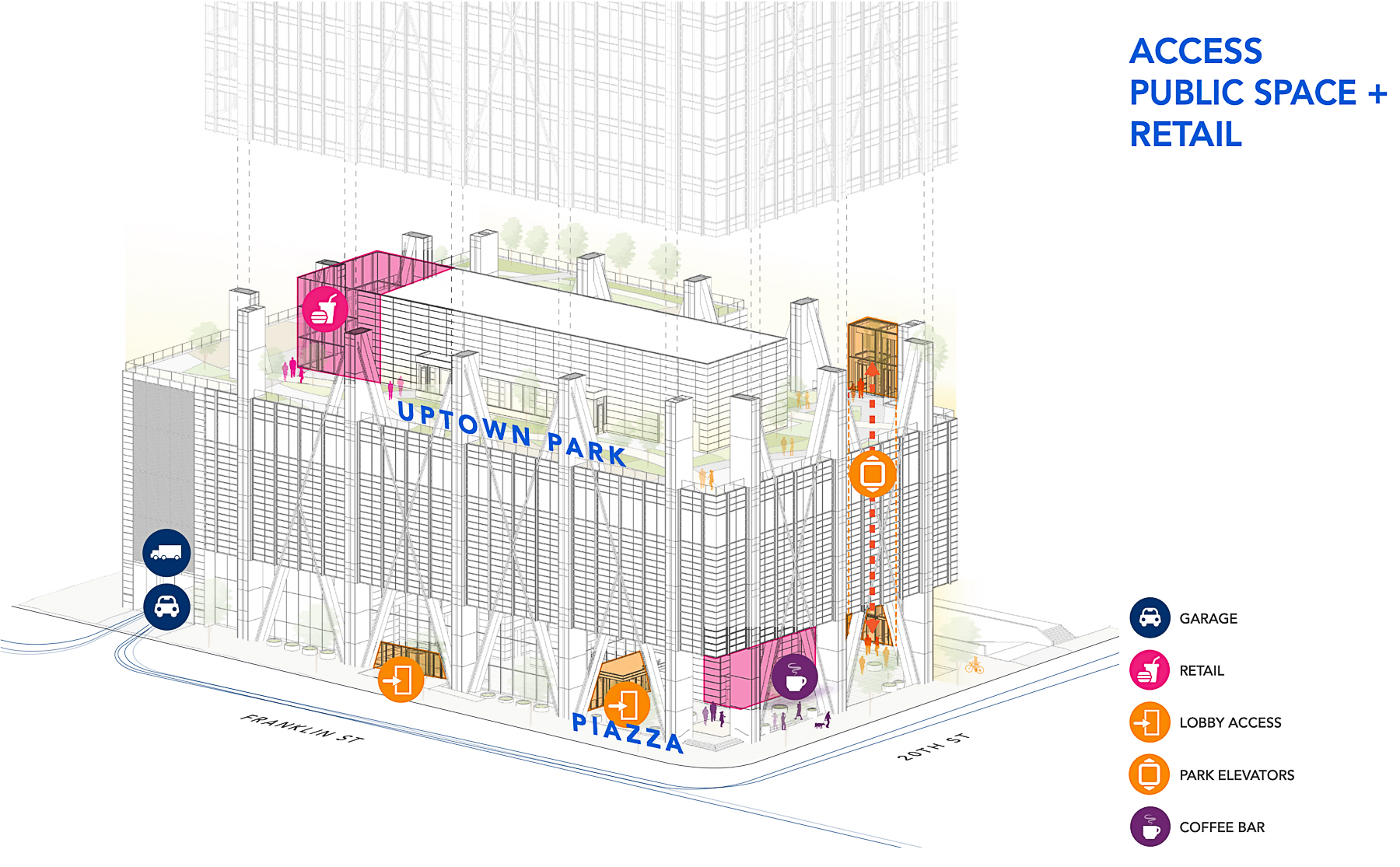
415 20th Street podium use breakdown, illustration from Hines
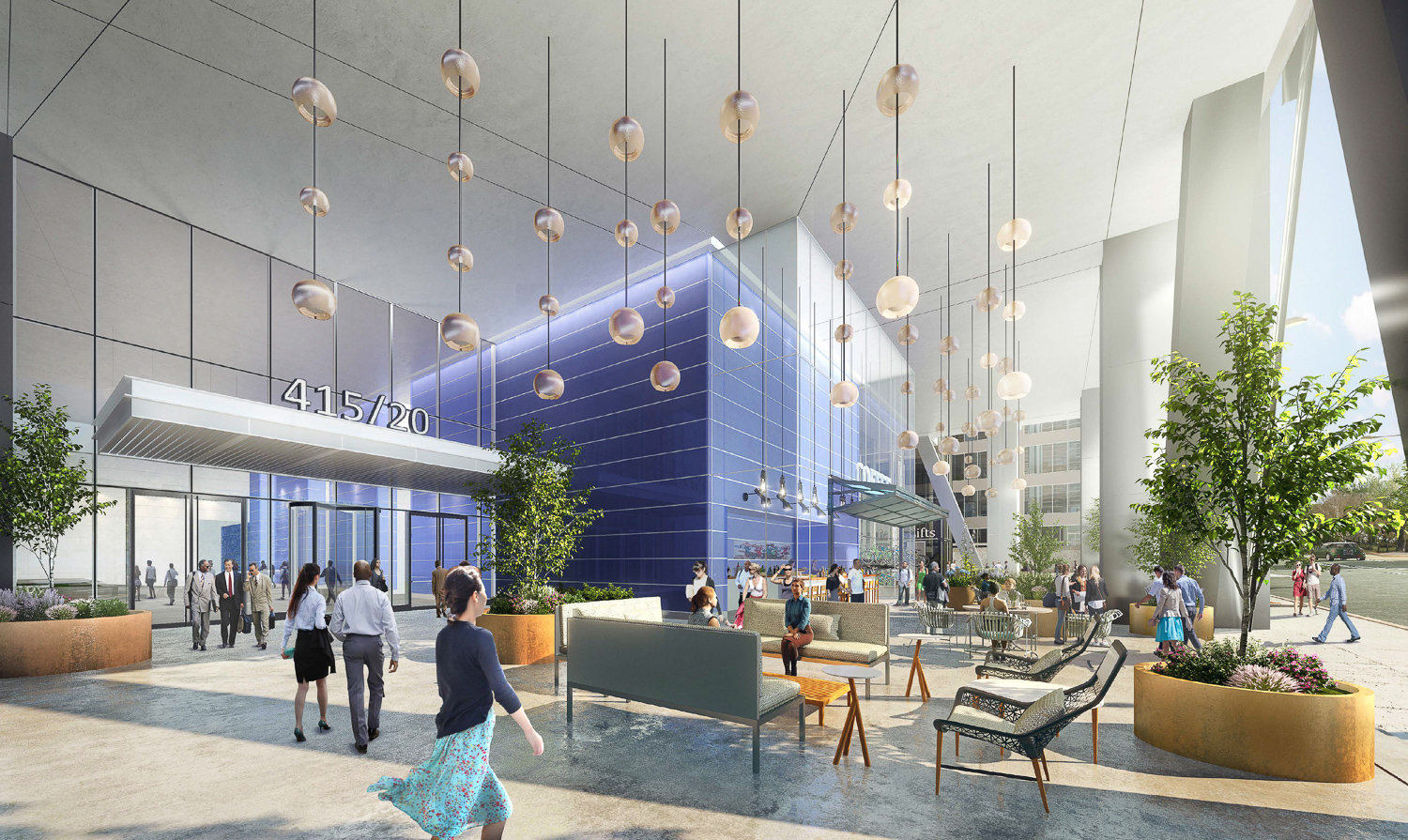
415 20th Street street-level plaza, rendering from Hines
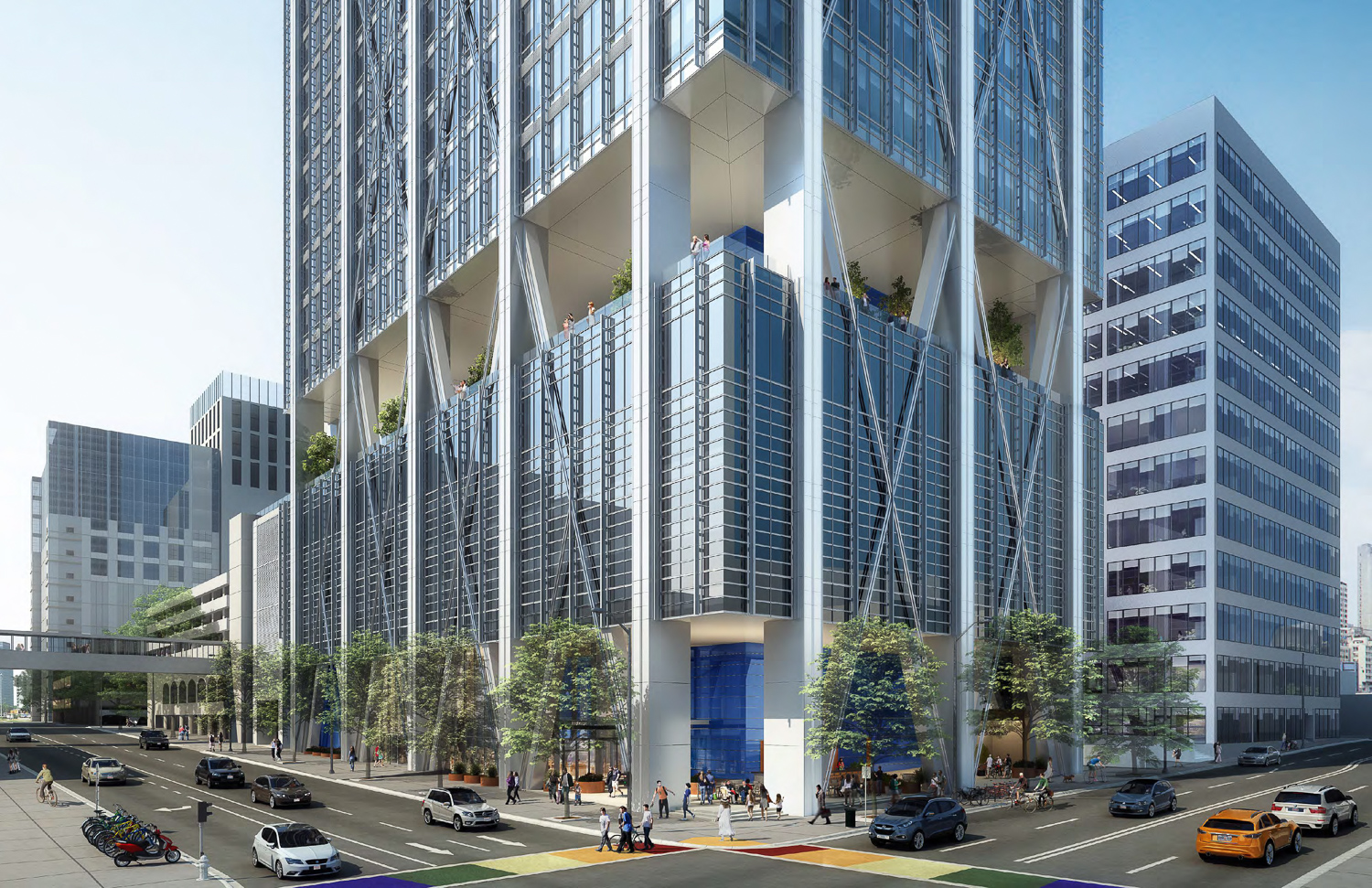
415 20th Street podium, rendering from Hines
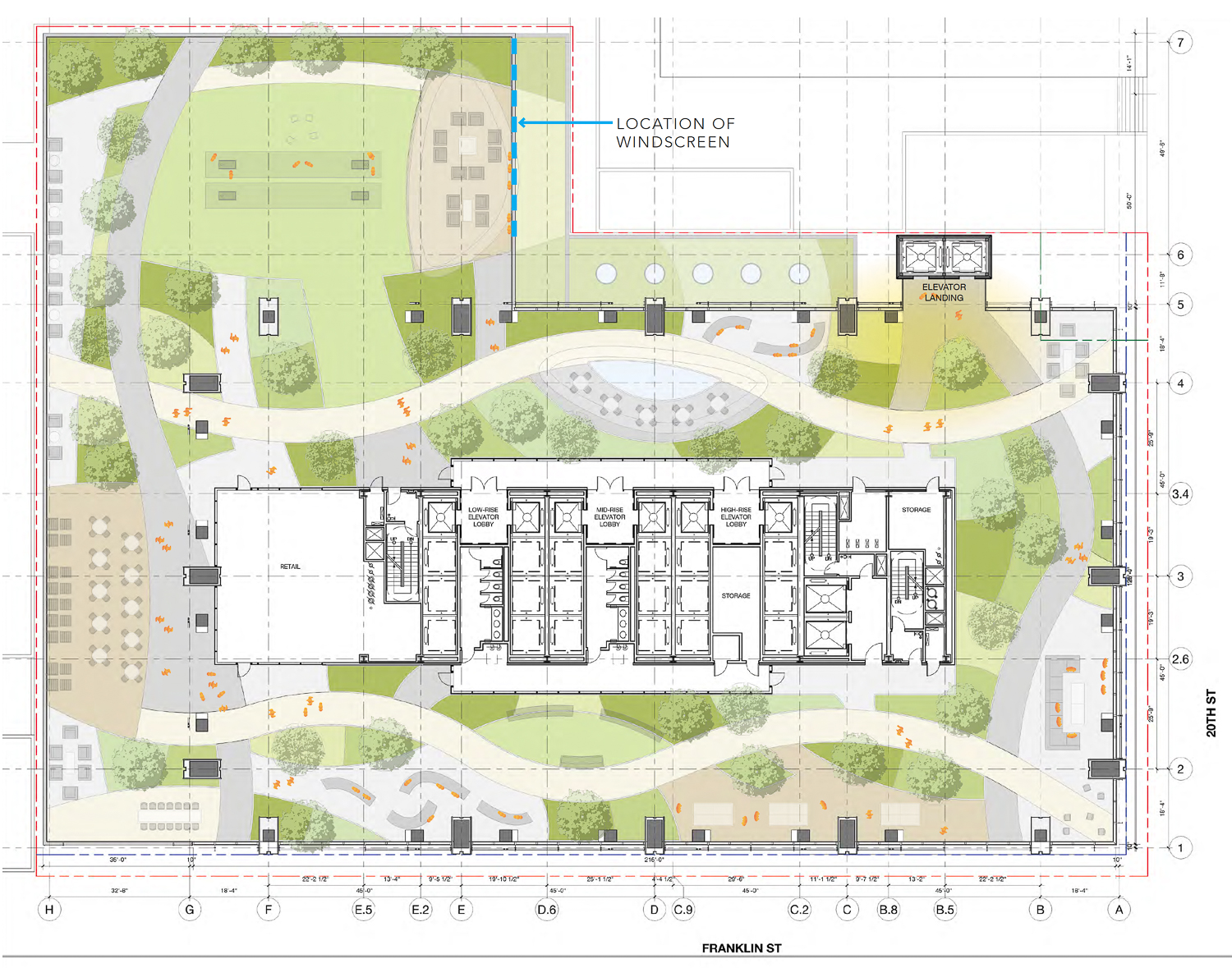
415 20th Street podium plan with glass wind screens around the corners, rendering from Hines
The Planning Commission voted to approve several important permits on May 5th of this year. The commission approved the design review, conditional use permits, and variances of the maximum setback standards.
The project was also determined to use a Thomas L. Berkeley Way address. In 2002, the city voted to rename a portion of 20th Street from Castro the Harrison in honor of Mr. Berkley. The Oakland resident was an acclaimed African-American lawyer, newspaper publisher, and athlete. Mr. Berkley also served as the Chairman of the Oakland Port Authority Board of Commissioners from 1969 to 1981.
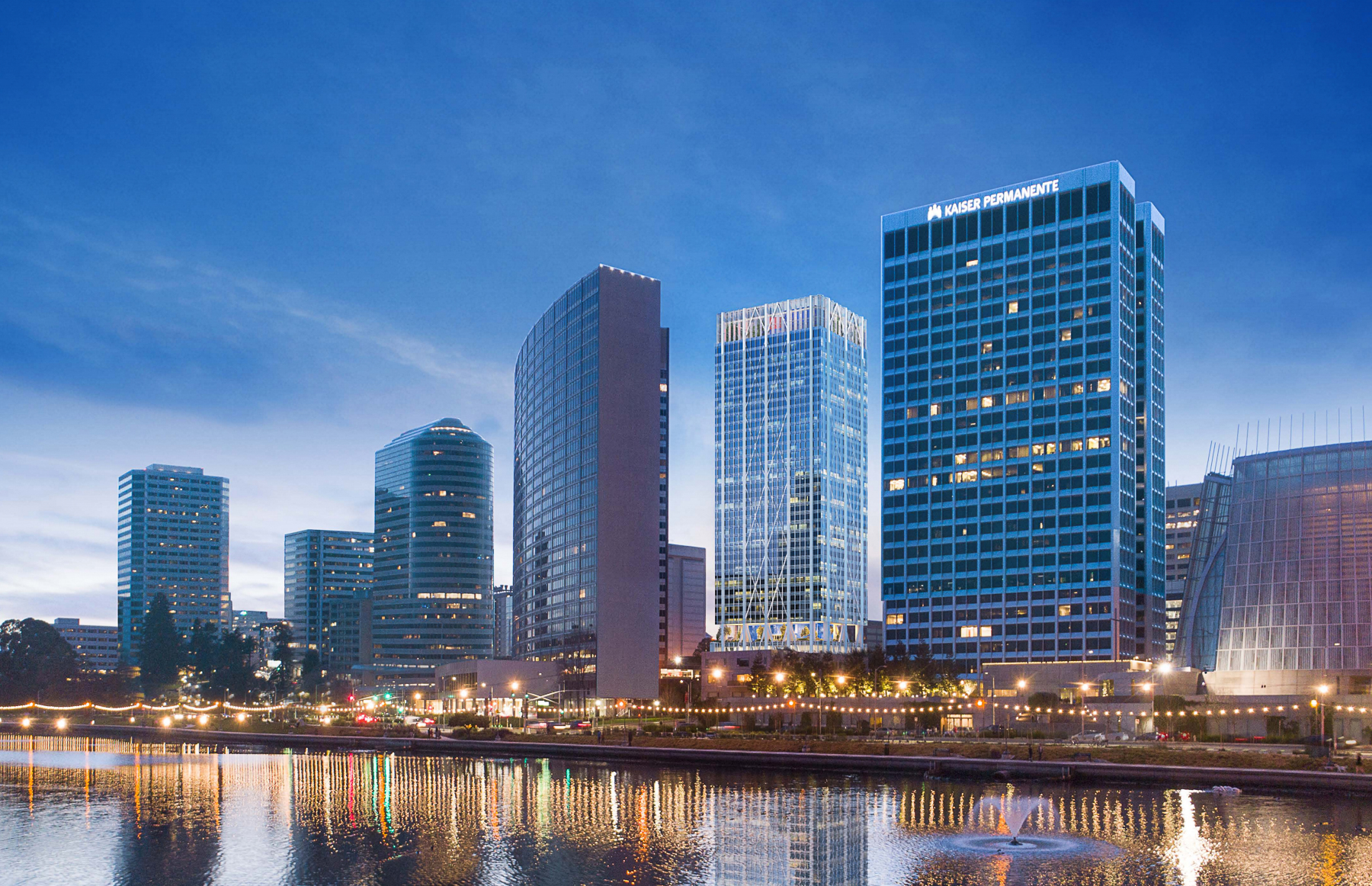
415 20th Street evening view from Lake Merritt, rendering from Hines
The 38-story tower will yield 1,074,000 square feet, with a footprint covering over 90% of the 41,000 square foot parcel. Of that floor area, 862,050 square feet will be office space, 2,280 square feet for retail plus a cafe, and 149,090 square feet for the 262-car parking garage. The building’s garage will take up four floors of the above-ground podium.
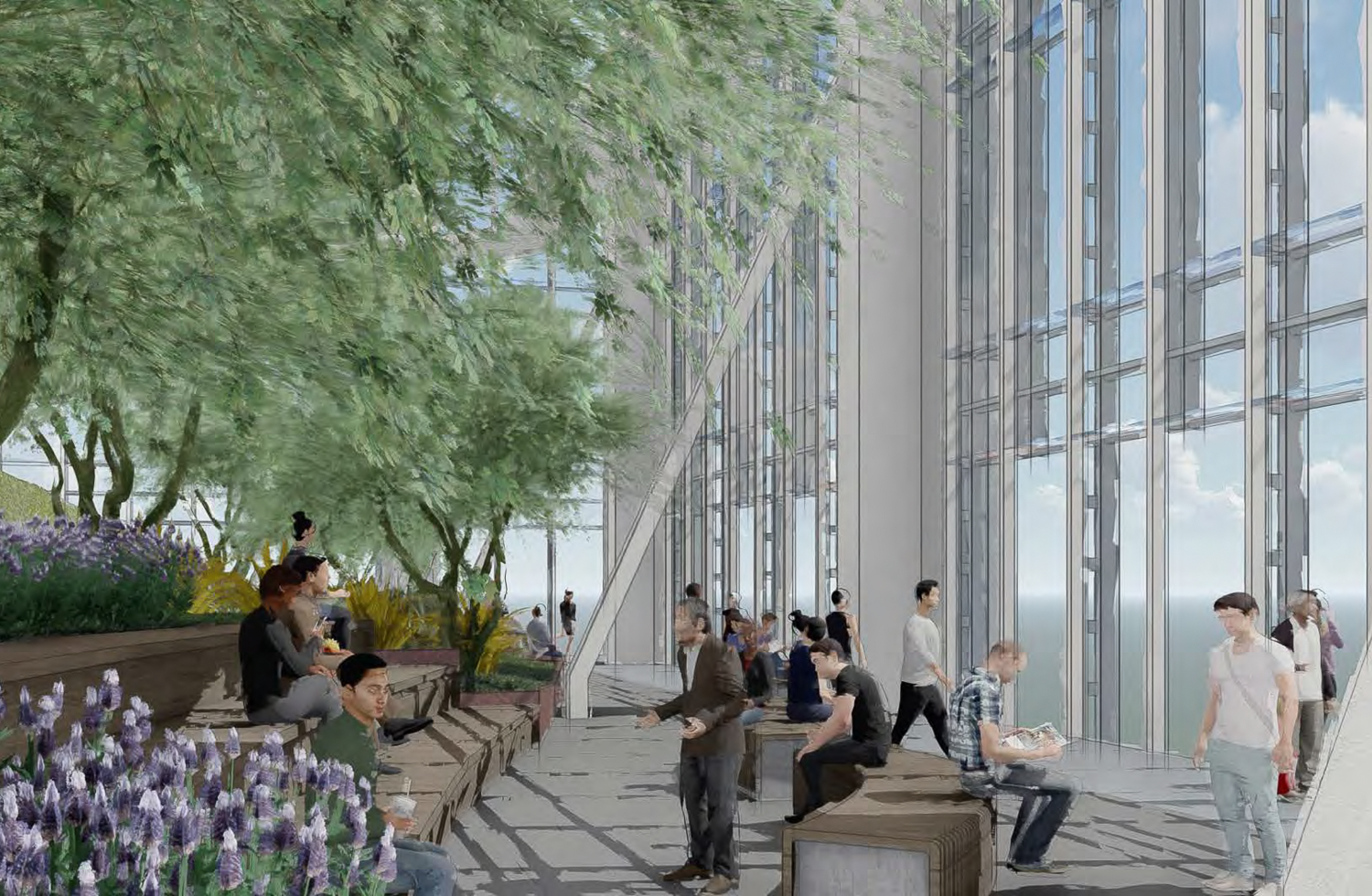
415 20th Street top of the tower, illustration from Hines
Above the garage, a landscaped courtyard will establish half an acre of amenities. This park and a roof-top observation deck could be made available for the general public. Future tenants will have the right to make space private, though if done, this would take away from the public access to the tallest public observation deck in the Bay.
The parcel is less than a block from the 19th Street Oakland BART station and three blocks from the CBD’s centerpiece park, Lake Merritt. An official construction timeline has not been shared, though a smooth process could open the building four to five years after groundbreaking.
Subscribe to YIMBY’s daily e-mail
Follow YIMBYgram for real-time photo updates
Like YIMBY on Facebook
Follow YIMBY’s Twitter for the latest in YIMBYnews

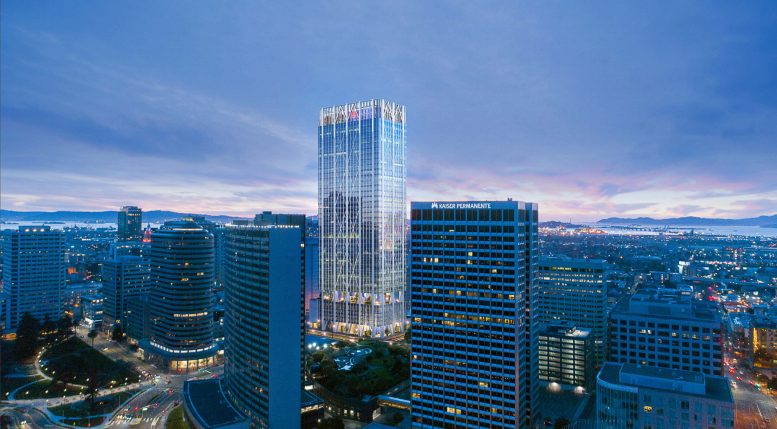




It would be nice for Oakland to have a building break through the table top of our skyline. I’d like to see a spire added with lighting too for some sky scraping, pretty please!
I like it. I especially like the top and the lobby levels, the setbacks. Oakland is getting some nice highrises.
when is this supposed to break ground? I don’t recall seeing a date listed anywhere.
So… is this project dead?
Good question. Delayed or cancelled? Anyone
It’s been a little over a year since this project was last publicly reviewed. For such a massive proposal, I imagine it won’t push for construction soon but I doubt it’s being delayed or cancelled. Hines is likely working with city staff on the proposal for approval.
It has been less than a year and a half since the proposal first became public. For comparison, the design competition for the Salesforce Tower finished in 2007, and construction did not start until 2013.