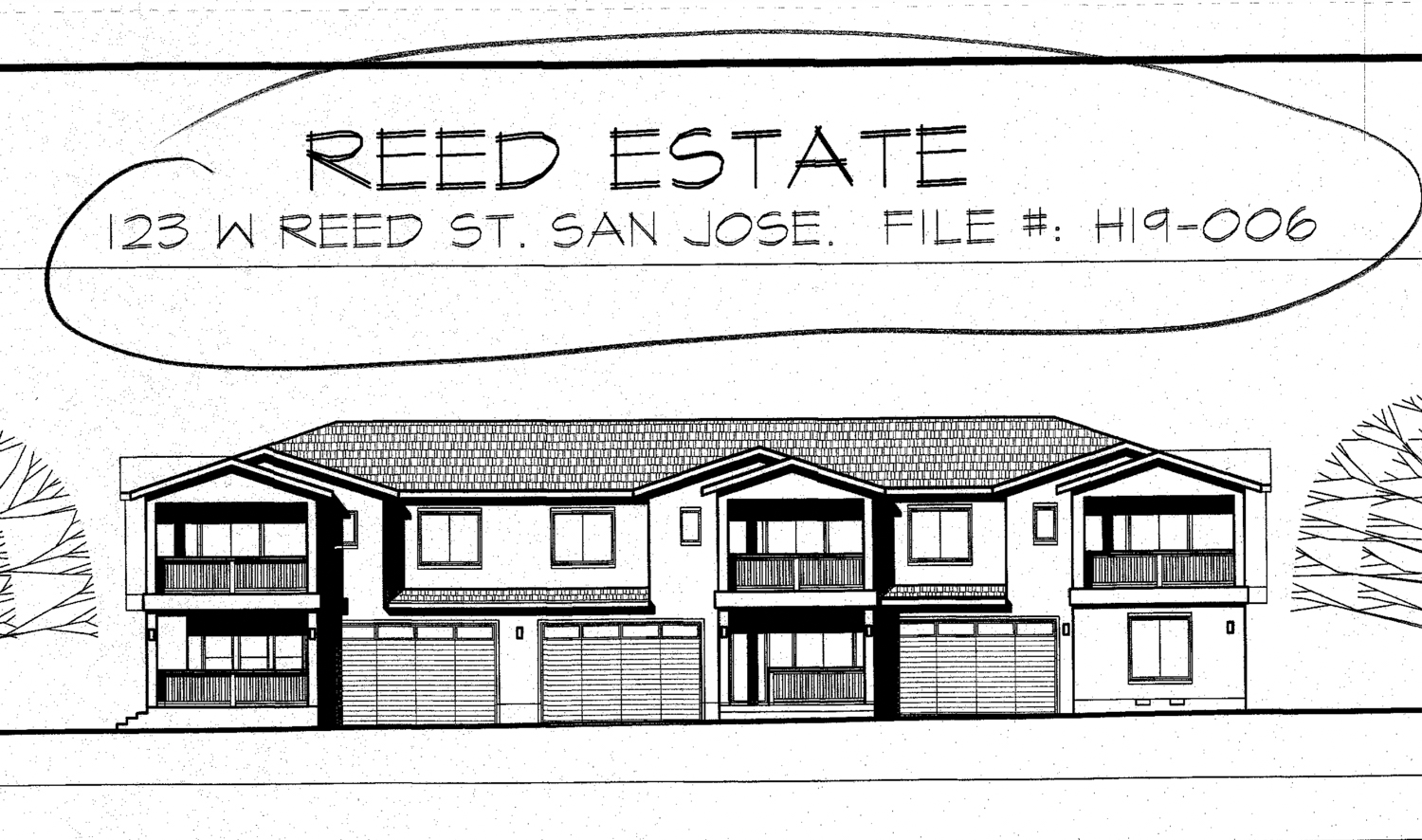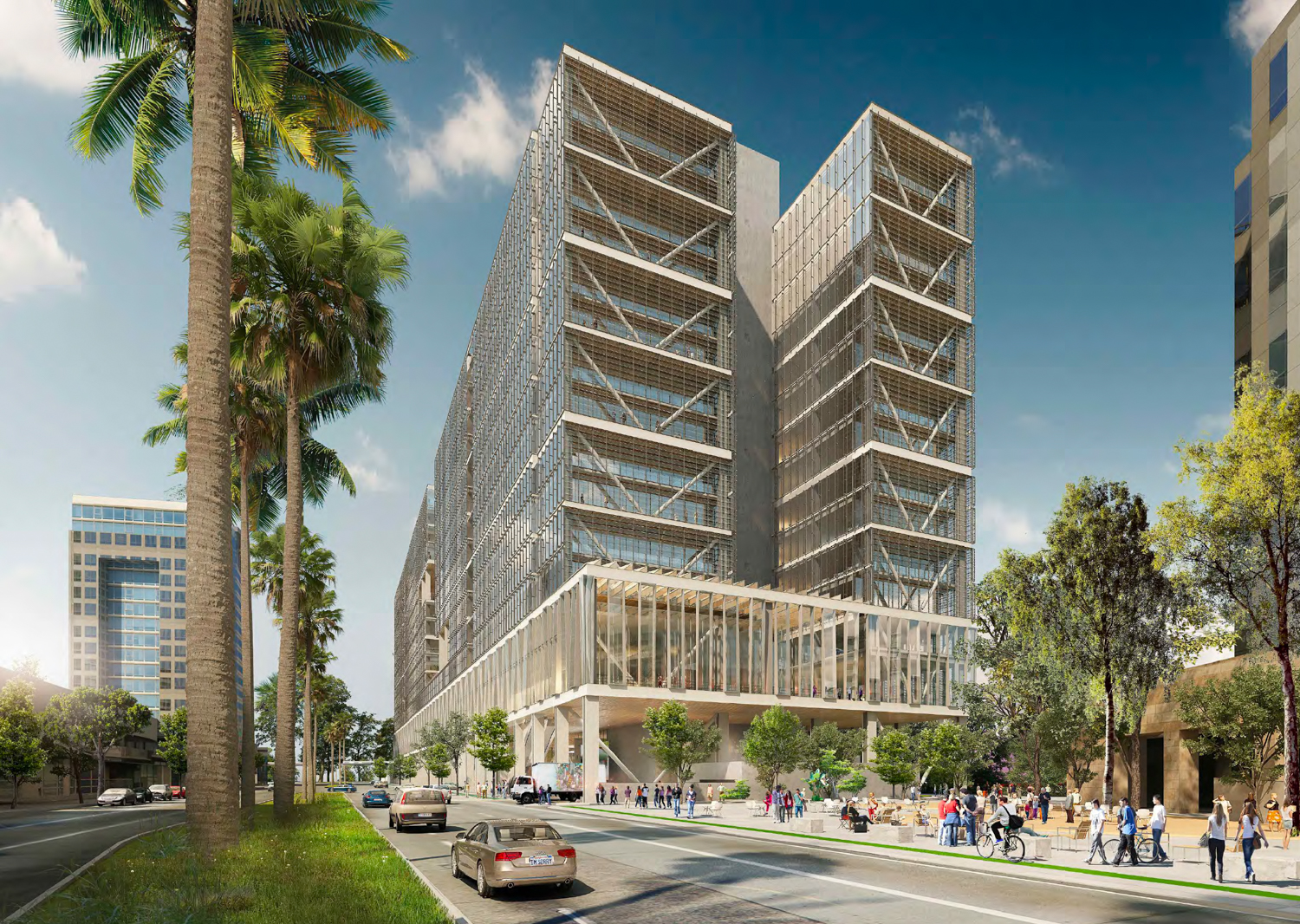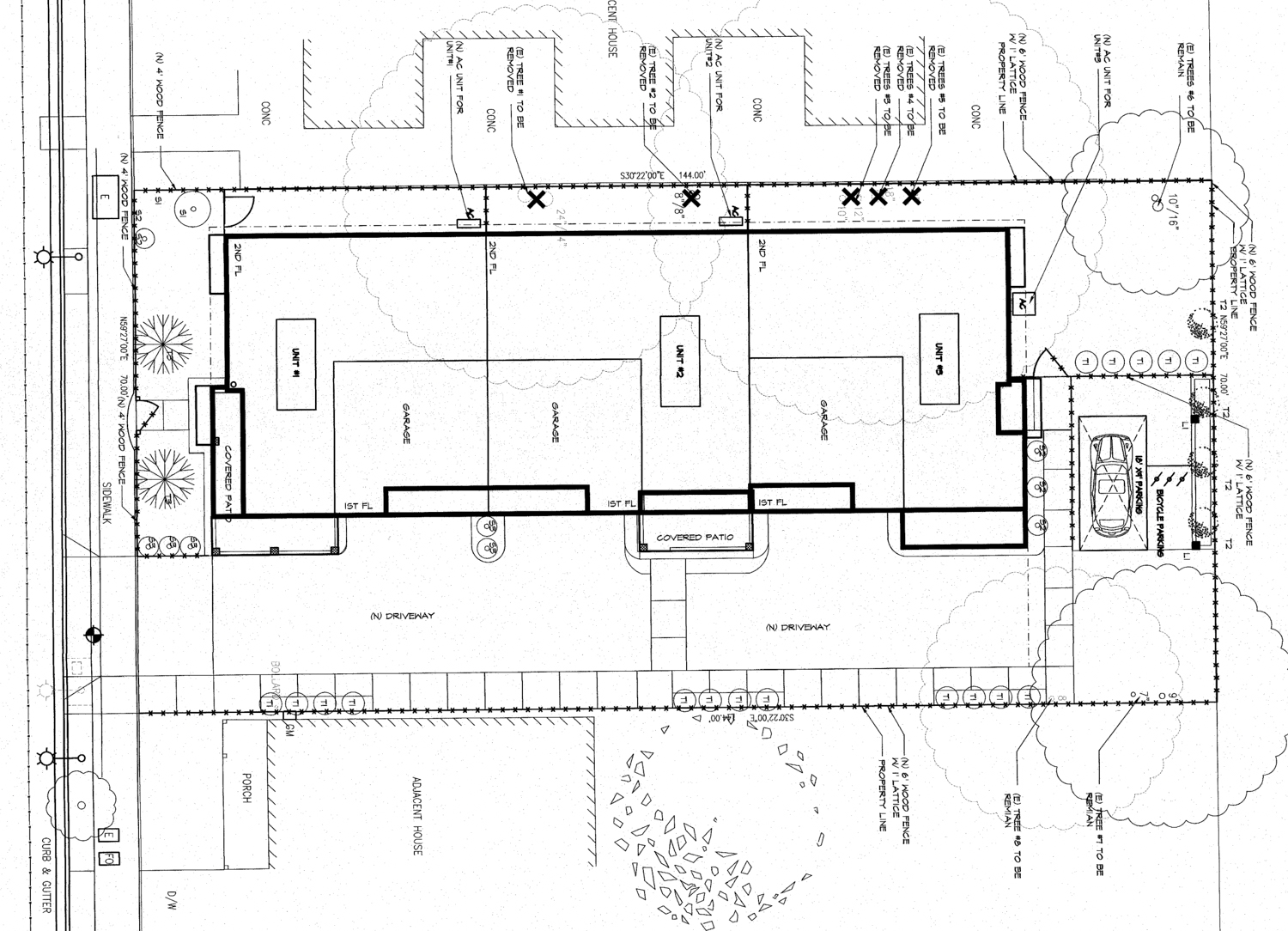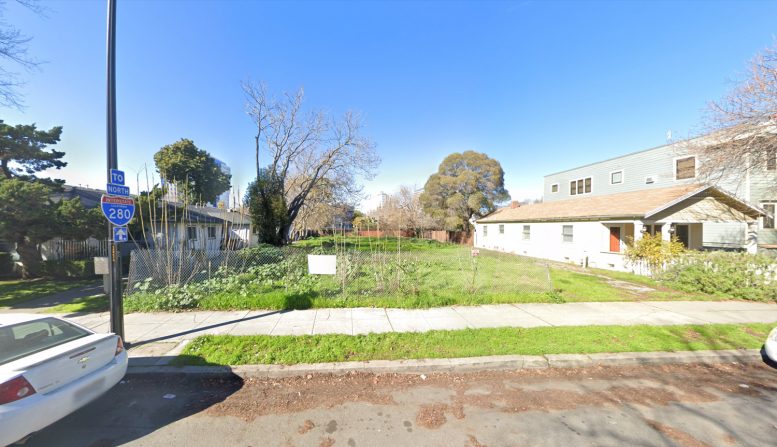New construction permits have been filed for a multi-family residential development at 123 West Reed Street in Downtown San Jose. The project will rise just two floors from the currently vacant lot to add three units to the city’s housing market. Visionaire Homes LLC is responsible for the development.

123 West Reed Street, illustration by LEL Design Group
The small property is located between Almaden Boulevard and South Market Street. Nearby construction is currently underway for 500 Almaden Boulevard, with proposals for multi-million square foot office towers at 280 Woz Way and South Almaden Offices just five minutes away by foot.

South Almaden Offices looking down Almaden, design by Kohn Pedersen Fox
The two-story building will span a quarter acre to yield 6,600 square feet, with 2,180 square feet in unit one, 2,150 square feet in unit two, and 2,270 square feet in unit three. Each residence will include a private garage.

123 West Reed Street floor plan, elevation by LEL Design Group
Cupertino-based LEL Design Group is responsible for home design and landscape architecture. Five trees will be removed to be replaced by 25 trees, including Italian Cypress trees, Evergreens.
San Jose-based Topcon Builder will be the general contractor.
Subscribe to YIMBY’s daily e-mail
Follow YIMBYgram for real-time photo updates
Like YIMBY on Facebook
Follow YIMBY’s Twitter for the latest in YIMBYnews






Be the first to comment on "Permits Filed for 123 West Reed Street, Downtown San Jose"