A General Plan Referral has been submitted seeking the approval of an affordable housing project located at 1979 Mission Street in Mission District, San Francisco. The project proposal includes the development of three buildings offering residential and retail spaces.
Crescent Heights is purchasing and transferring the property the City of San Francisco. Maximus Real Estate Partners is the project developer.
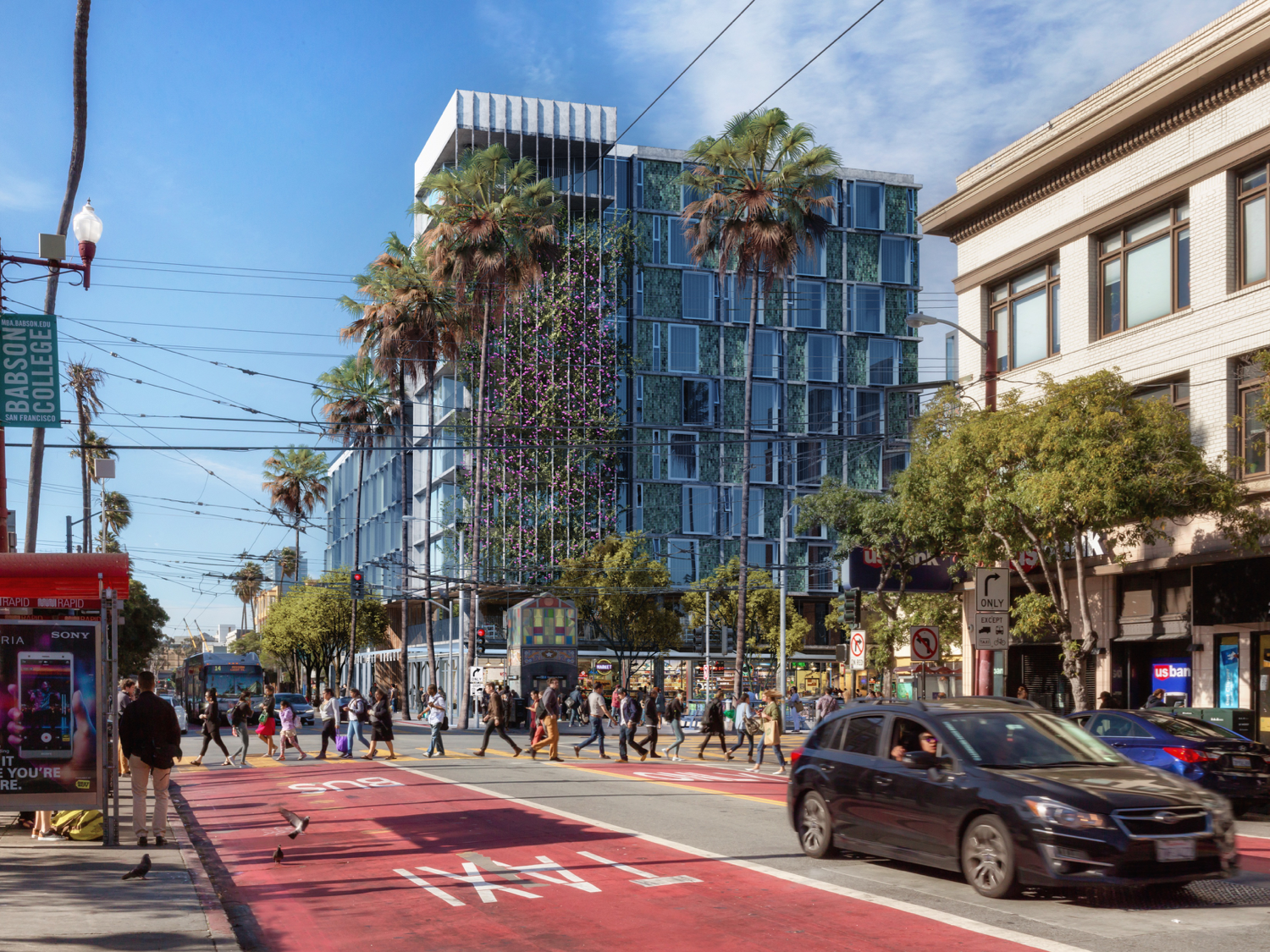
1979 Mission via 1979mission.com
1979 Mission, the proposed project, will bring three buildings offering residences and retail spaces. Two housing options have been proposed. A total of 331 apartments will be designed, and 46 apartments will be reserved as affordable housing. The affordable homes will be targeted toward participants of the SRO Family and Moving On voucher programs. Income generated from the 46 affordable homes, estimated at $1.15 million, will provide rent subsidies to an additional 159 Mission District households.
Maximus has entered into agreements to purchase two previously entitled market-rate developments in the Mission District. Instead of building market-rate apartments, Maximus will build 192 units of 100% affordable housing to the city or non-profit. By utilizing the city’s density bonus, the two parcels could yield an additional 114 units of 100% affordable housing, bringing the total of both sites to up to 306 units of 100% affordable housing in the Mission District.
Whichever affordable housing option is accepted, 1979 Mission will additionally offer retail space spanning an area of 32,500 square feet, including space dedicated for use as a pharmacy and a Mercado with individual vendors and stalls. A portion of the stalls in the Mercado will be made available for free or at deeply subsidized rent for local Mission start-up vendors, artists, and crafters.
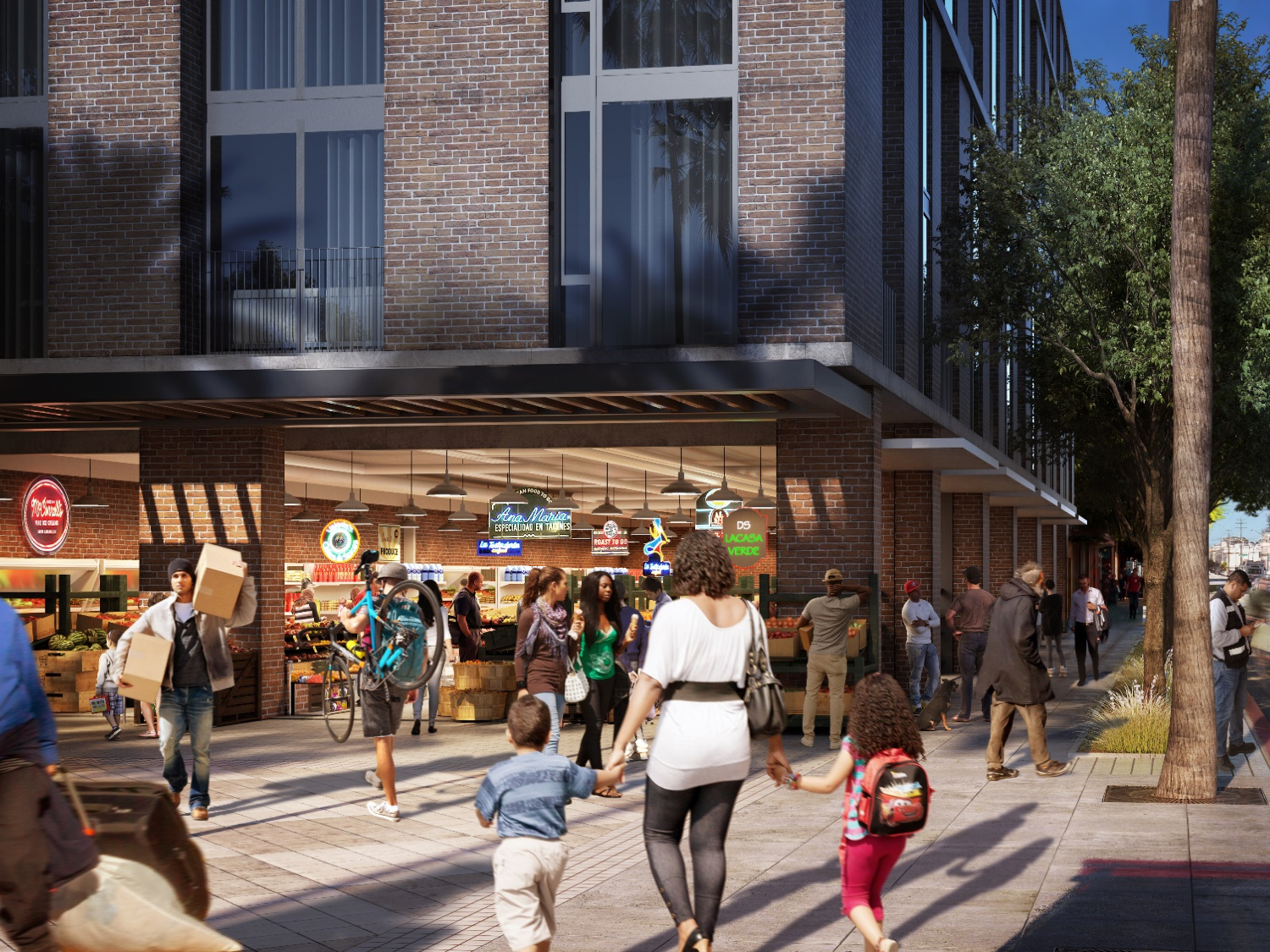
1979 Mission Retail Space via 1979mission.com
Onsite parking includes 192 bike parking spaces, four dedicated car share spaces, three off-street truck loading spaces, 22 parking spaces for retail use, and 137 parking spaces for residents. The project site will feature a vibrant, dynamic, and robust plaza for people to gather and engage with the community.
City Planning Commission shall review the project and determine whether the project conforms with the General Plan. An estimated construction timeline has not been announced yet.
The property is a transit-oriented development that only steps away from 16th Street BART station and Muni transit lines like 31, 49, and 14.
Subscribe to YIMBY’s daily e-mail
Follow YIMBYgram for real-time photo updates
Like YIMBY on Facebook
Follow YIMBY’s Twitter for the latest in YIMBYnews

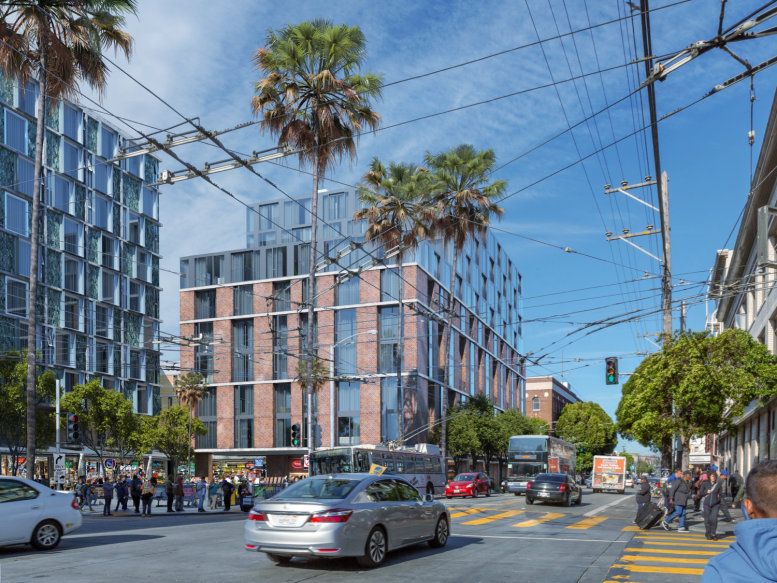

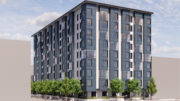
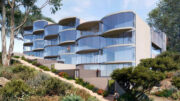
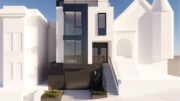
Whatever it takes to get this approved and built. This station plaza is a trainwreck (no pun intended).
I’m curious if the years-long battle to brand this project “Monster in the Mission” will confuse the lesser engaged neighborhood and stir up a fight even though it’s now 100%?
Eleminate unnecessary resident car parking , lots of public transportation options very close,and make More living units
MEDA will find some way to extort the developers. I’m sure they will hate that it has “windows”, and that it’s not a favella.
This is a very congested area already – 16th and Mission. Looks like the beginning of a horror story.