The San Francisco Planning Commission has greenlighted the 13-story mixed-use proposal for 1200 Van Ness Avenue in Polk Gulch. The proposal is expected to create a 114,000 square foot commercial podium with retail and over a hundred apartments. Van Ness / Post Center LLC, linked with the One Kearny Club and United Management Co, is responsible for the development.
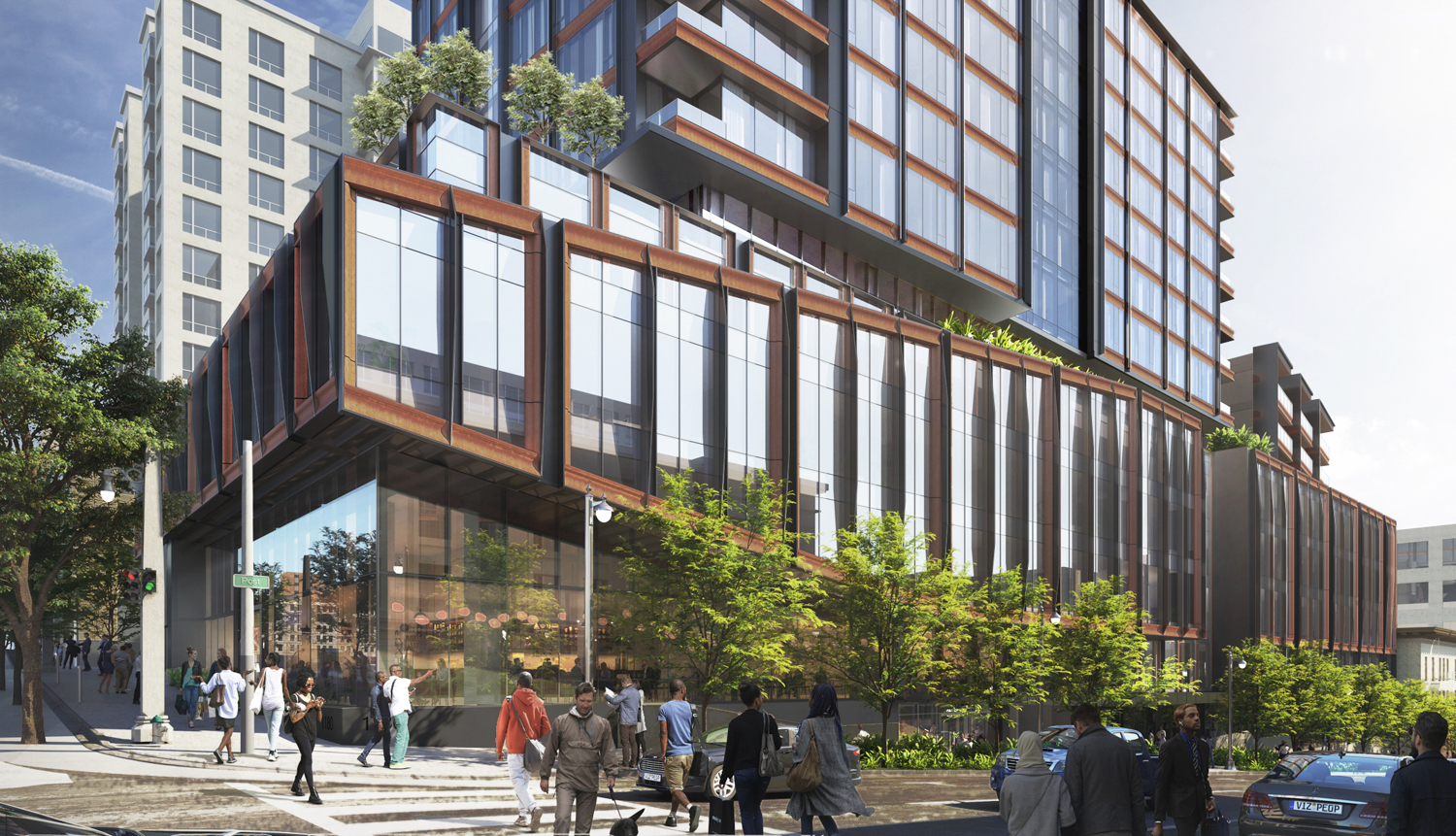
1200 Van Ness Avenue podium, rendering courtesy Woods Bagot
The news was announced by Woods Bagot, the project architect. The firm shared with SFYIMBY, “Key to the building’s approval was a robust dialogue with community stakeholders including the SF Planning Department, the Lower Polk Neighbors, Cathedral Hill Neighborhood Association, District Supervisors, residents and merchants. This cooperative engagement resulted in an increase in housing, reduced parking, and the addition of welcoming landscape and seating integrated into the sidewalk design.”
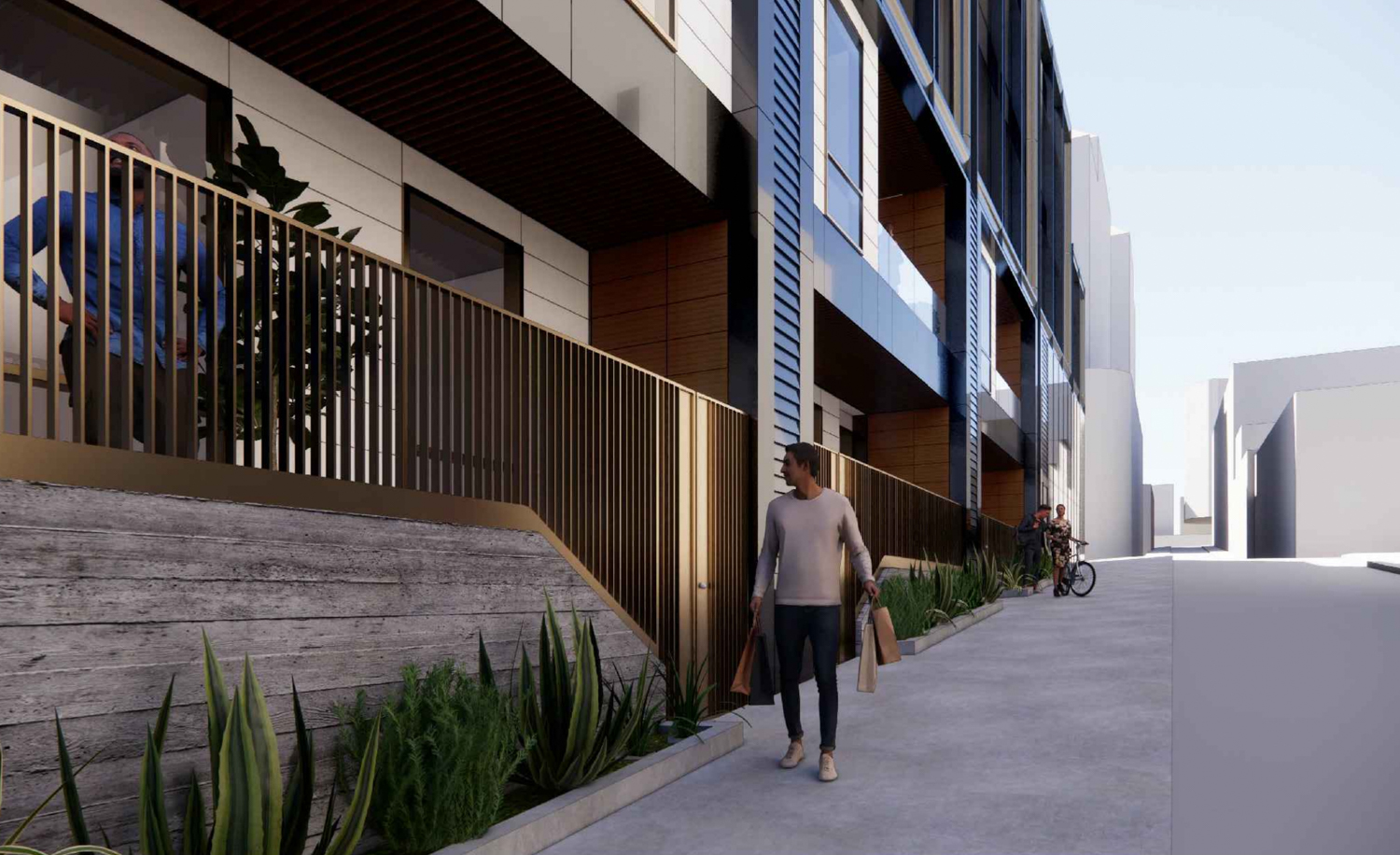
1200 Van Ness Avenue along Hemlock Alley, rendering courtesy Woods Bagot
The studio also went on to describe the unique building design, that “in a dynamic geometric move, the cantilevered podium mass gradually lifts and narrows along the sloped site toward Van Ness Avenue, revealing a double height retail space below, and a rooftop restaurant above.”
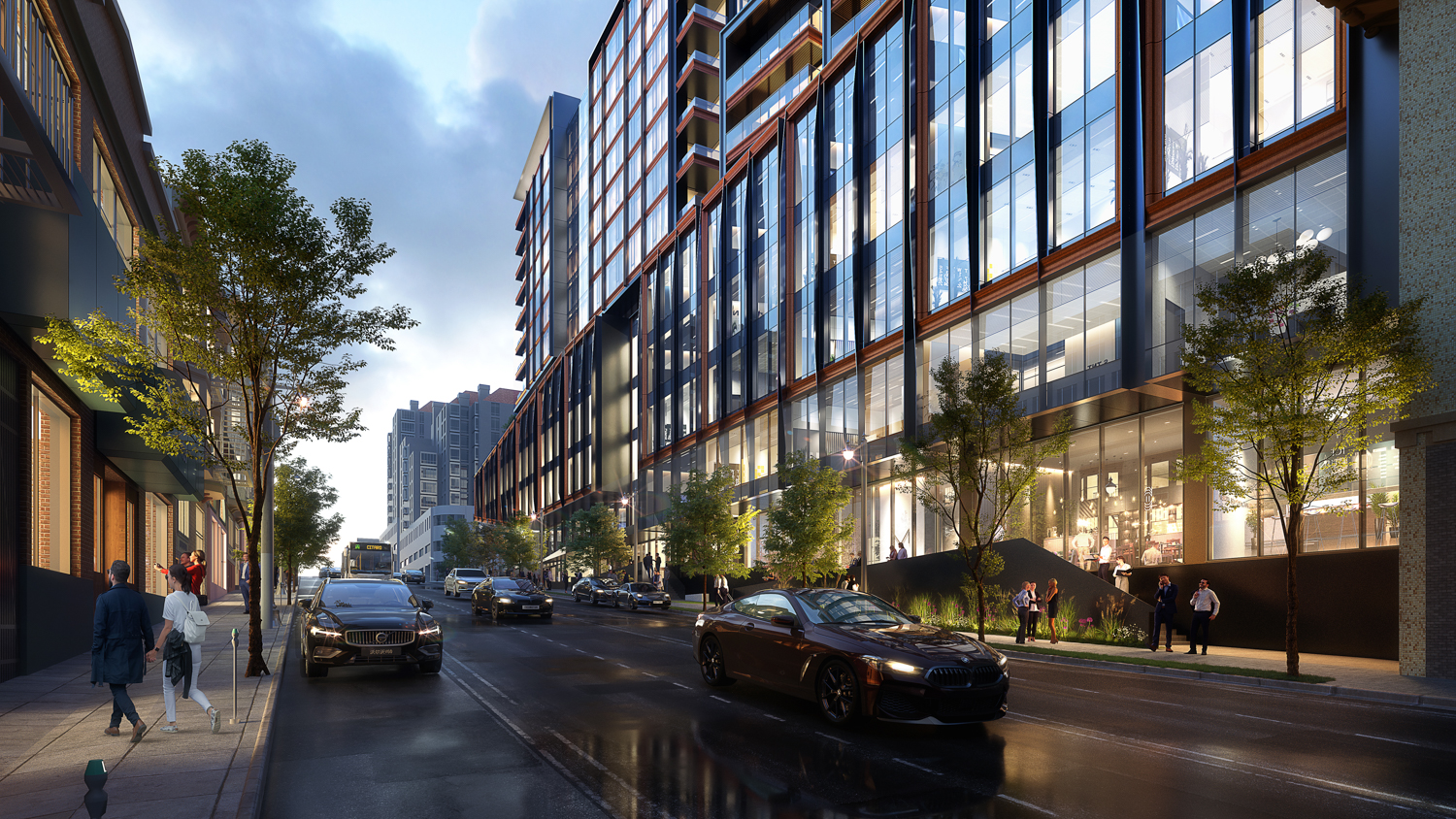
1200 Van Ness Avenue activated street life illustrated, rendering courtesy Woods Bagot
A few key design choices were made to help settle the building design into the neighborhood. The building’s distinct facade will be clad with red and charcoal terracotta panels. Visual focus will be brought to the residential entry with break in the building facade.
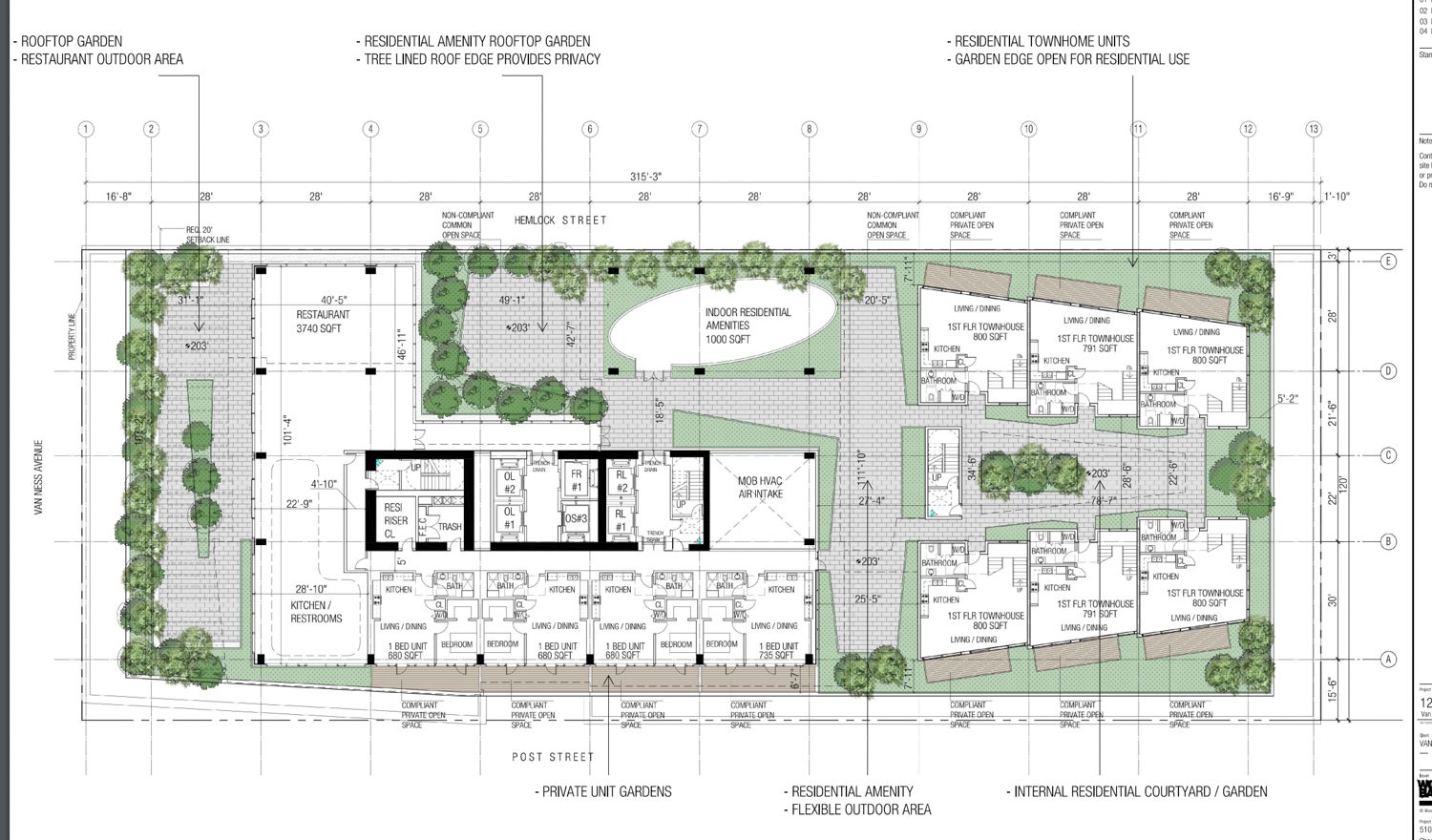
1200 Van Ness Avenue landscaping on level six, illustration courtesy Woods Bagot
Among the design team, there was Valentino DelRio (POC), Patrick Daly, Matt Ducharme, Sandra Ventura, Ryan Lee, Mitch Bennet, and Sihan Zhu.
The 130-foot tall structure includes a five-story podium capped with eight floors of residences. Inside, 12000 Van Ness will yield 438,180 square feet with roughly 130,000 square feet, for residential use, 114,000 square feet for a four-floor modern medical office, 26,000 square feet for retail, and 5,940 square feet for a restaurant. A 275-car garage will extend four levels below grade spanning 137,580 square feet.
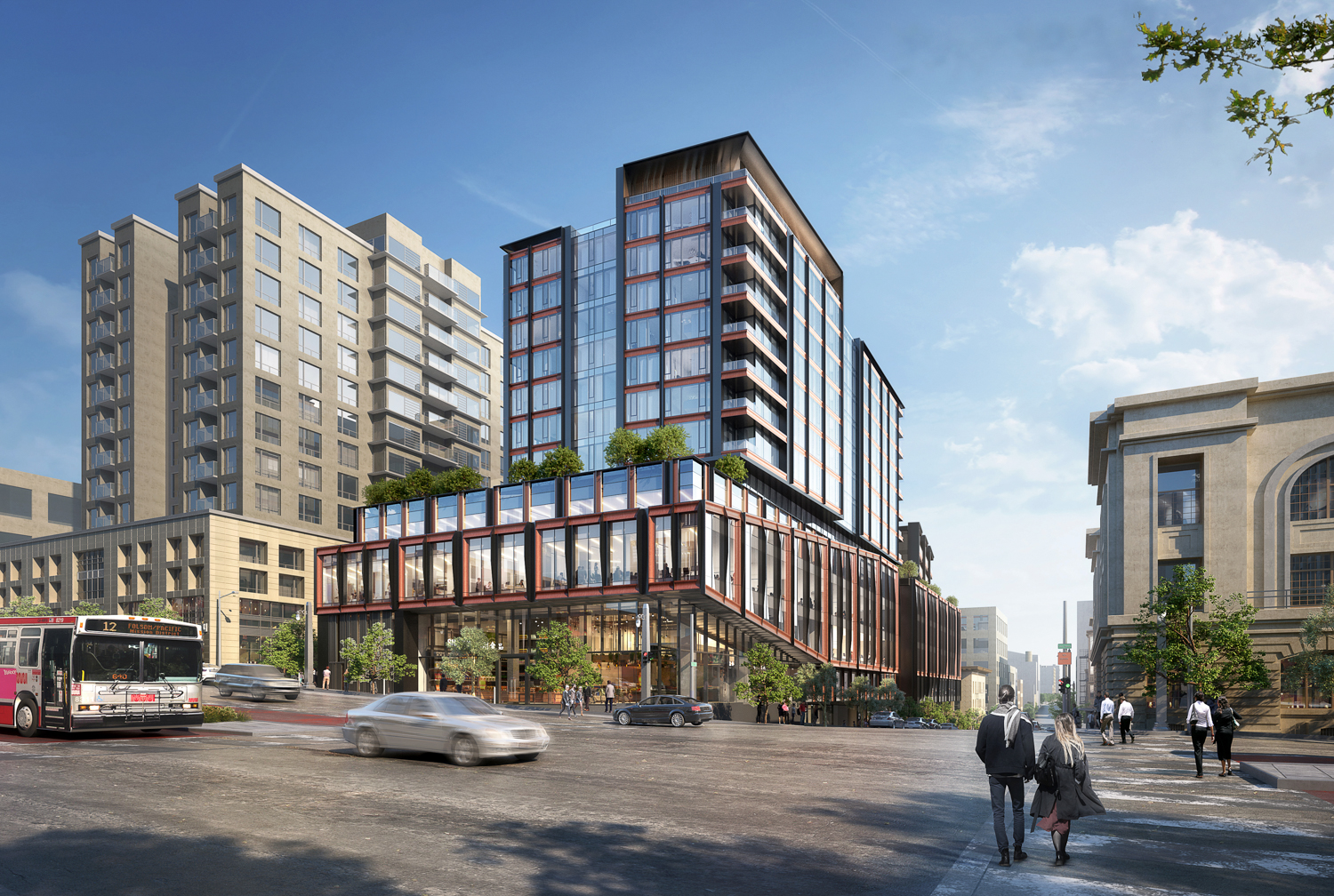
1200 Van Ness Avenue, rendering courtesy Woods Bagot
Of the 107 units, 59 will be one-bedroom, 42 will be two-bedrooms, and six will be three-story two-bedroom townhouses facing a private open-space balcony on the sixth floor. Amenities include a rooftop garden, fitness center, and various community spaces.
Construction is estimated to cost $100 million, lasting 24 months from groundbreaking to completion. A timeline for groundbreaking is not yet certain.
Subscribe to YIMBY’s daily e-mail
Follow YIMBYgram for real-time photo updates
Like YIMBY on Facebook
Follow YIMBY’s Twitter for the latest in YIMBYnews

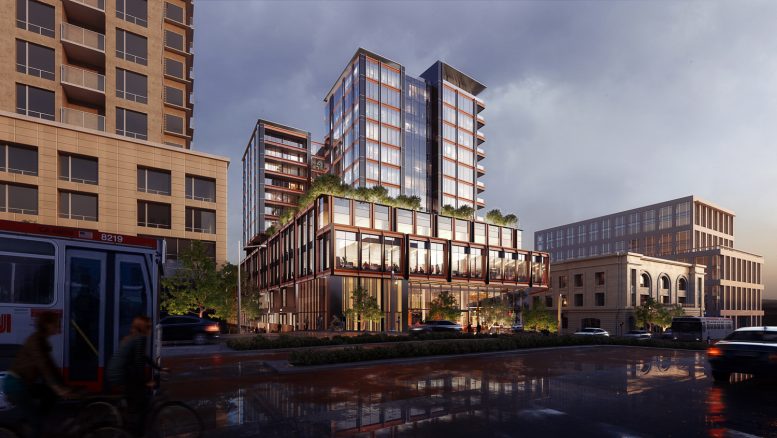




Well, RIP to the 24 Hour Fitness! This city is in desperate need of some quality gyms that don’t cost $300/month. Hopefully the 24 finds a new home in this new building.
Why not 275 bicycle parking spots and car parking will only be electric share cars (Zip cars).Less car parking will make more money spent on more homes.
275 parking spots seems unnecessarily high.
They been talking about this for 5 years . Does not seem to be happening yet . The building is in need of an update . I use the gym daily hopefully they will stay