The developers for 600 South First Street have secured enough funding for the development of a mixed-use tower in Downtown San Jose. Recent reporting by George Avalos of the Bay Area News Group confirms Scape, the international company focused on student and market-rate housing, has been loaned as much as $182 million by Madison Realty Capital. The proposal is expecting to create 336 new homes.
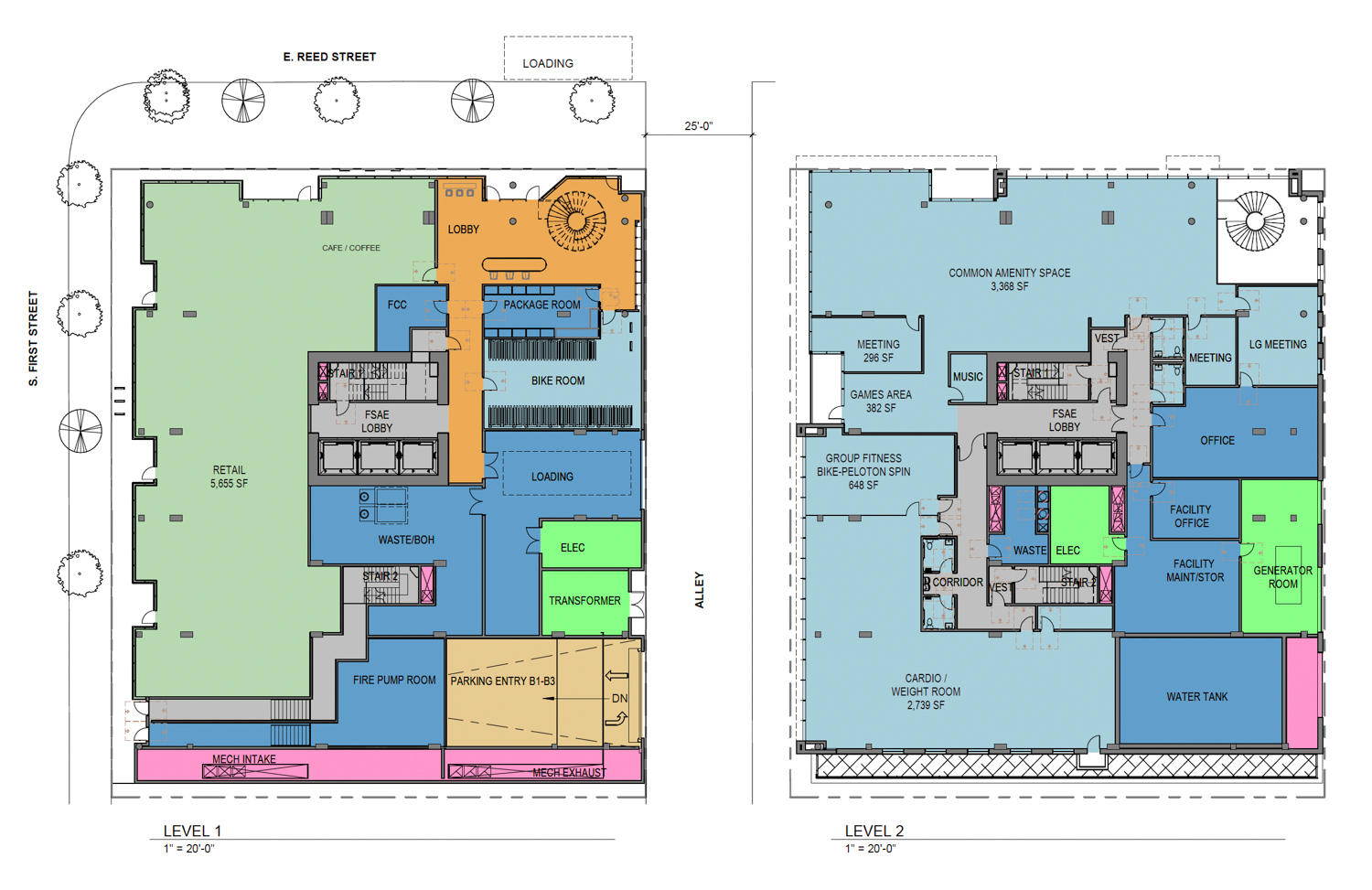
600 South First Street floor plans for levels one and two, rendering by C2K Architecture
The proposal was initially expected to rise to 27 floors with 290 residential units and parking for 232 cars. To make the project more economically effective, the plan was cut back to 23 stories, though small rooms will allow for 336 units. Construction will cover 0.37 acres. Unit sizes will vary with 39 studios, 218 one-bedroom units, and 79 two-bedroom units. Parking will be included for 111 vehicles across three basement floors, and storage for 128 bicycles.
The 252-foot tower will yield 366,840 square feet, with 273,720 square feet for residential use, 5,655 square feet for retail, and 51,400 square feet for parking. 13,120 square feet of private open space will be spread across the residential levels, and 16,470 square feet of common open space. The second and twenty-third floors will provide 6,640 square feet of amenities.
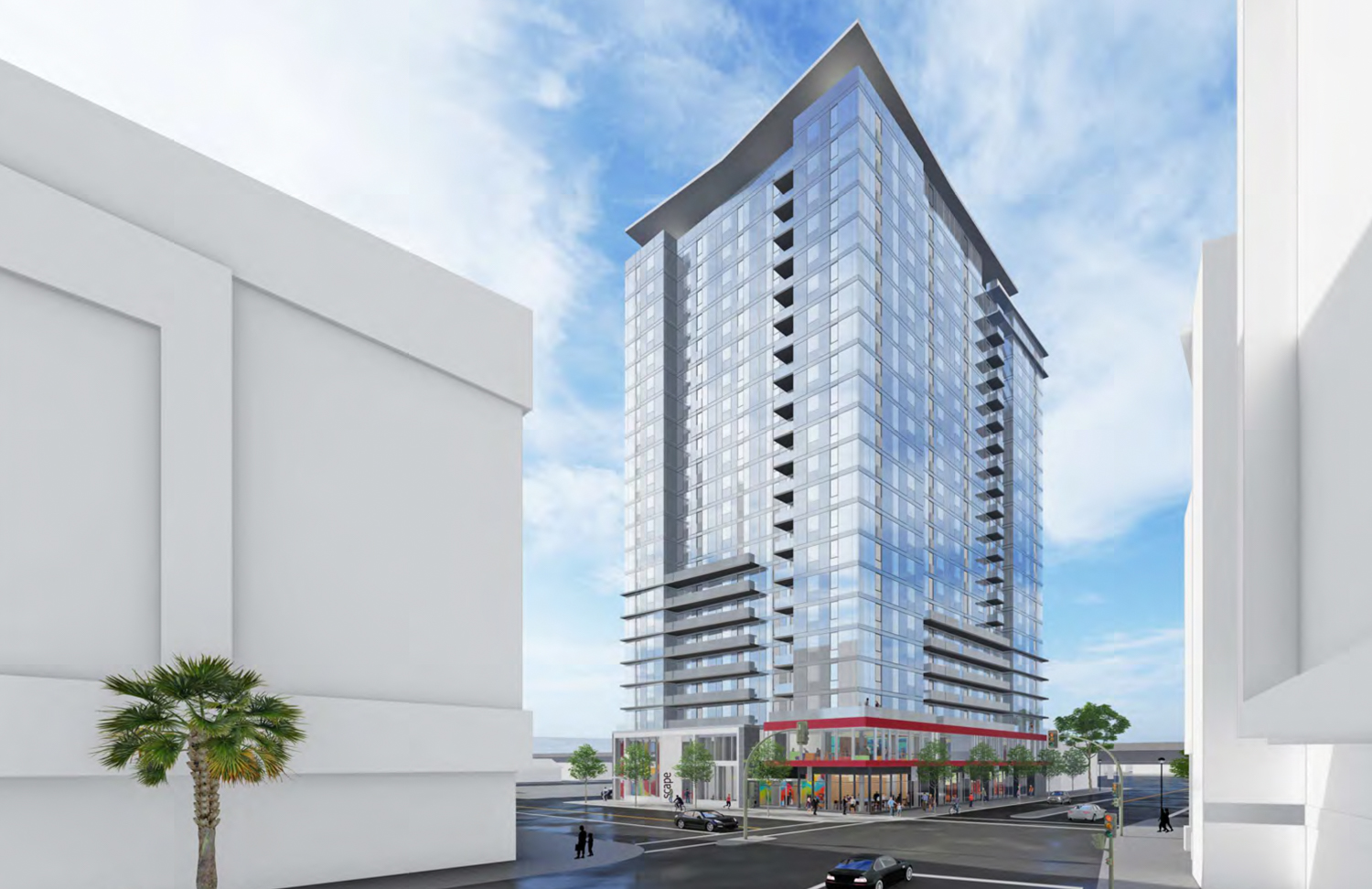
600 South First Street, rendering by C2K Architecture
A spiral staircase will connect the residential lobby with the second-level common amenity space, music room, game area, and fitness center. The top floor will include a yoga room, a clubhouse, a lounge, and an outdoor pool deck with panoramic views of the South Bay.
C2K Architecture is responsible for the design. The project has received a variety of redesigns. Initial plans wrapped the full tower with a curtain wall facade divided with lines of terraces. The next iteration added a red metal-clad podium and rooftop mechanical box. Now, the red has been limited to horizontal bands of color among grey-painted metal.
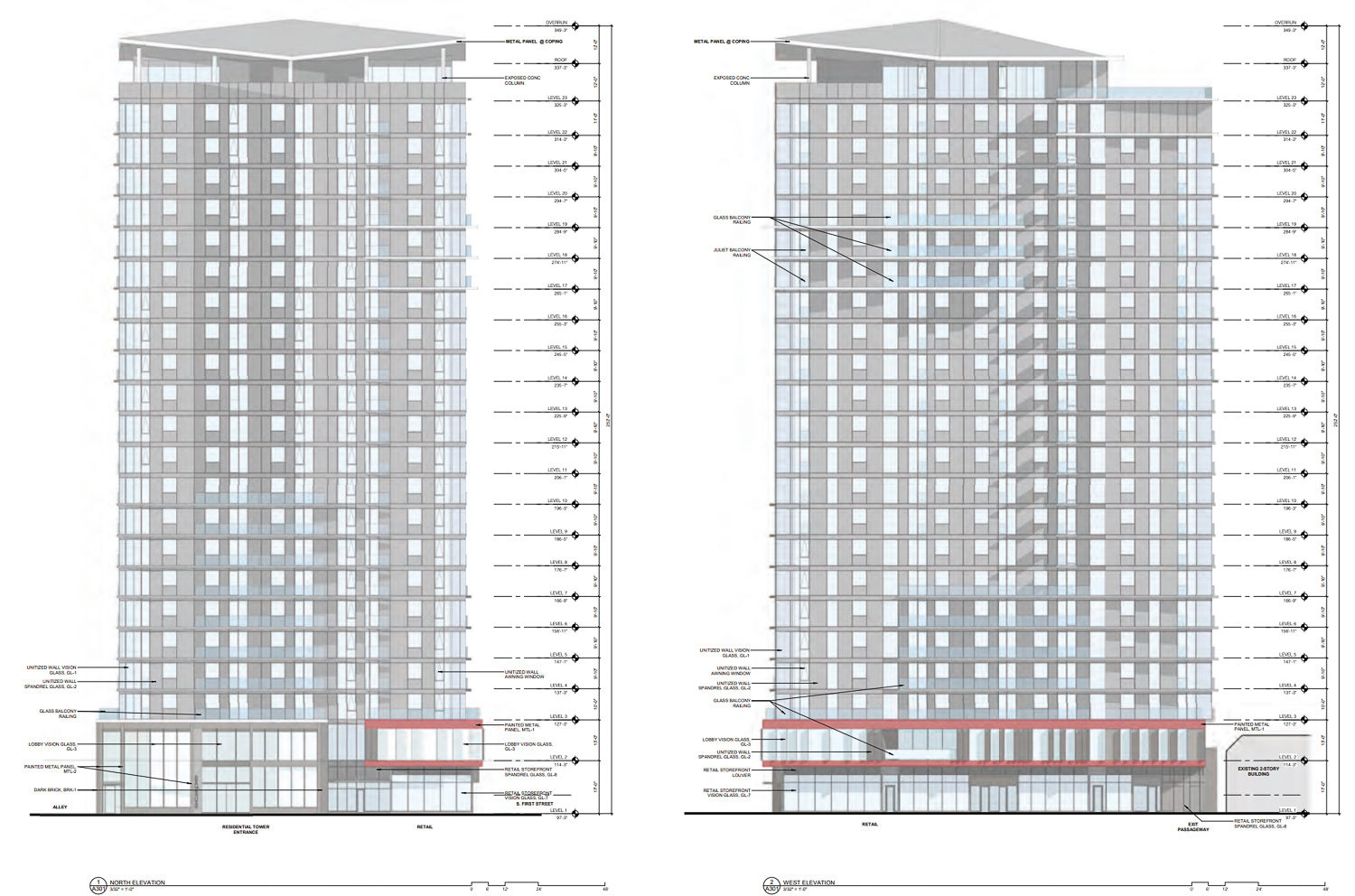
600 South 1st Street north and west elevations, illustration via C2K Architecture
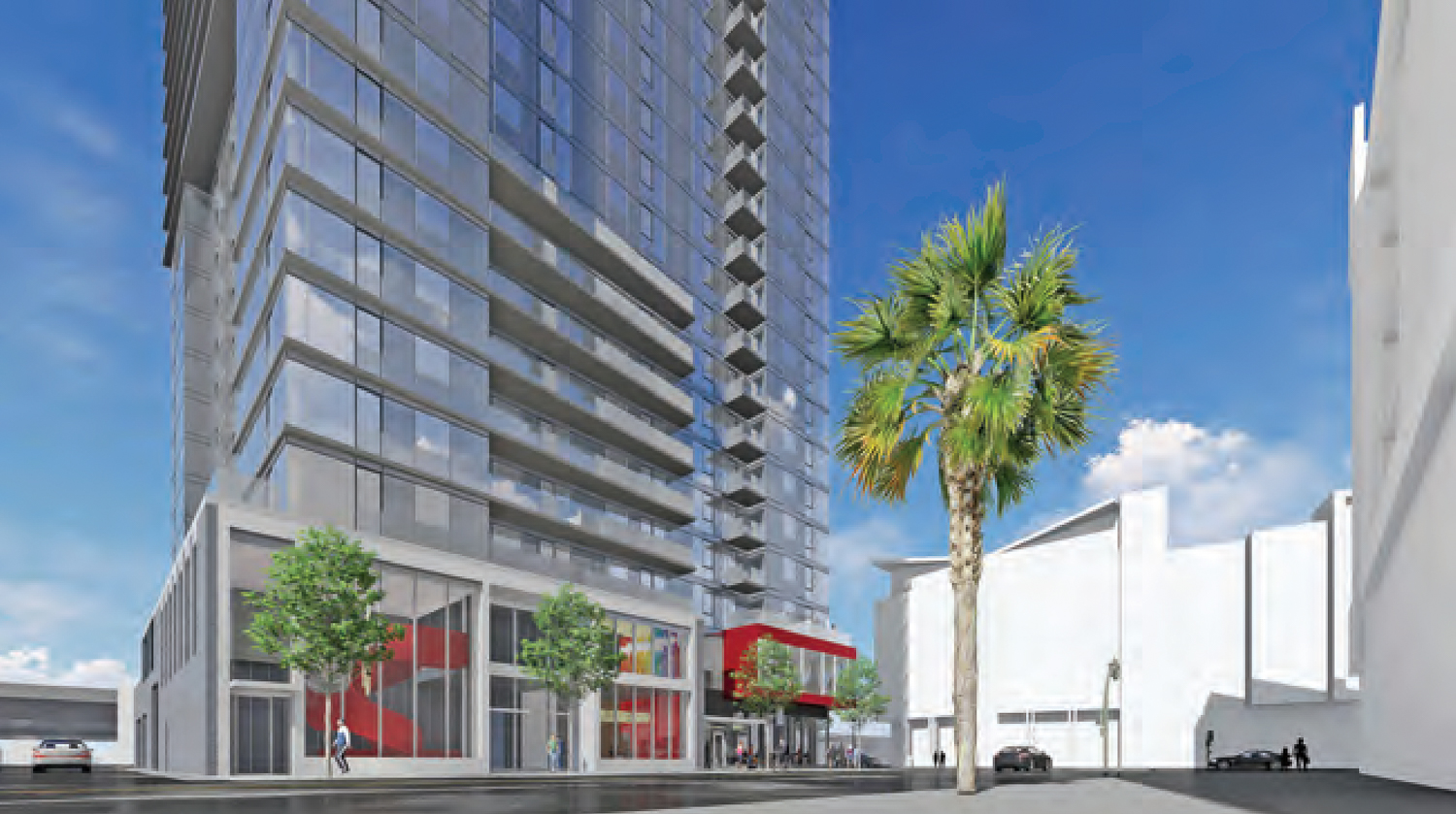
600 South 1st Street new rendering from East Reed Street, C2K Architects
The Bay Area News Group confirmed the loan with documents filed to the Santa Clara County Recorder’s Office. Scape is a London-based developer with projects in the United Kingdom, Ireland, Australia, and Boston. Charles W. Davidson Co is the civil engineer.
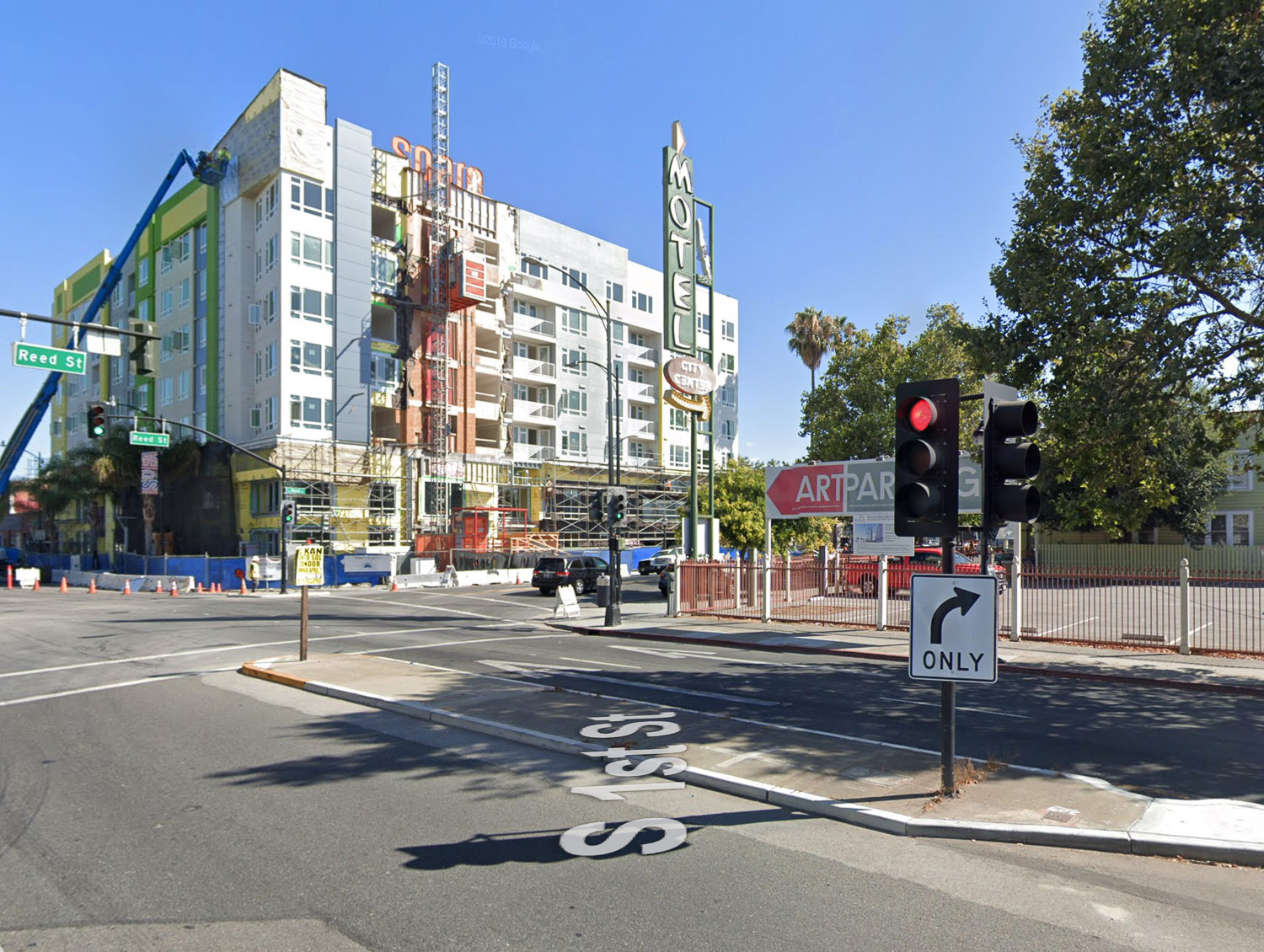
600 South 1st Street motel sign, image via Google Street View circa August 2019
The tower will rise at the same intersection as the 232-unit Pierce Apartments designed by Steinberg Hart at 2 Pierce Avenue and the 105-unit Sparq Apartments designed by BDE Architecture at 5 East Reed Street. Residents will be able to walk from 600 South First Street to the convention center in five minutes, to San Jose State University in ten minutes, and to the future San Jose BART station in around fifteen minutes.
Subscribe to YIMBY’s daily e-mail
Follow YIMBYgram for real-time photo updates
Like YIMBY on Facebook
Follow YIMBY’s Twitter for the latest in YIMBYnews

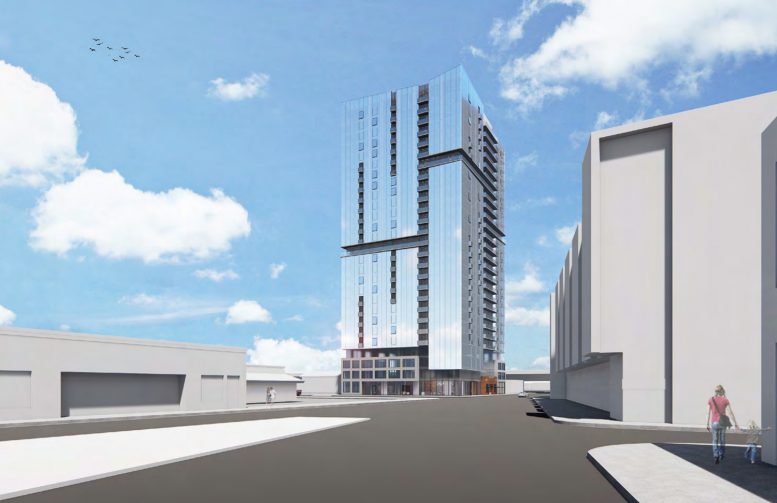




Excited to see more density like this at the southern gateway to downtown! I’ve always felt like Sparq & the Pierce (both 7 stories) were way too squat for their locations. Thrilled to see developers embracing more density here; between this project, ROYGBIV’s 30-story proposal on the adjacent parcel, and Urban Community/Westbank/Terrascape’s 6 proposed high-rises a few blocks to the north, SoFA could soon be one of the most vibrant neighborhoods in the City!