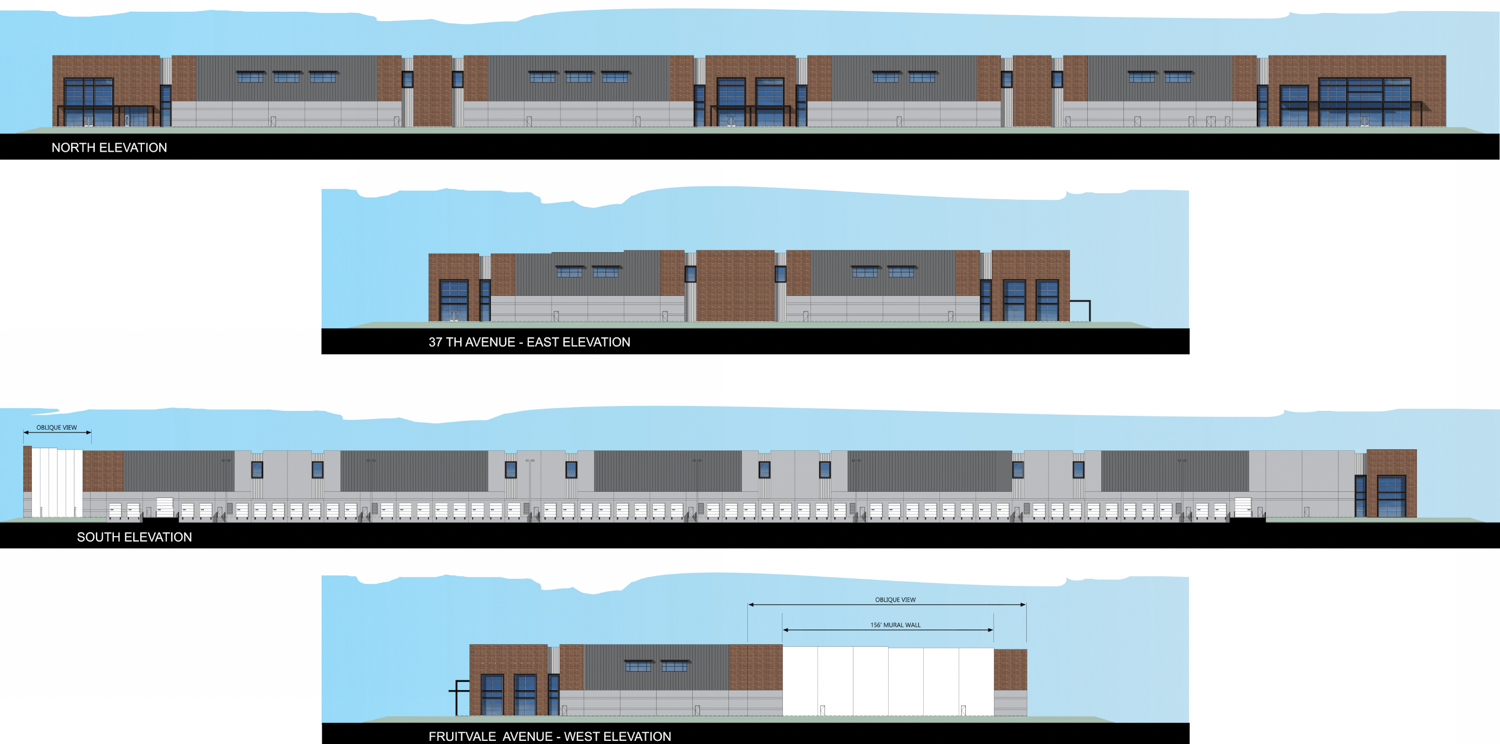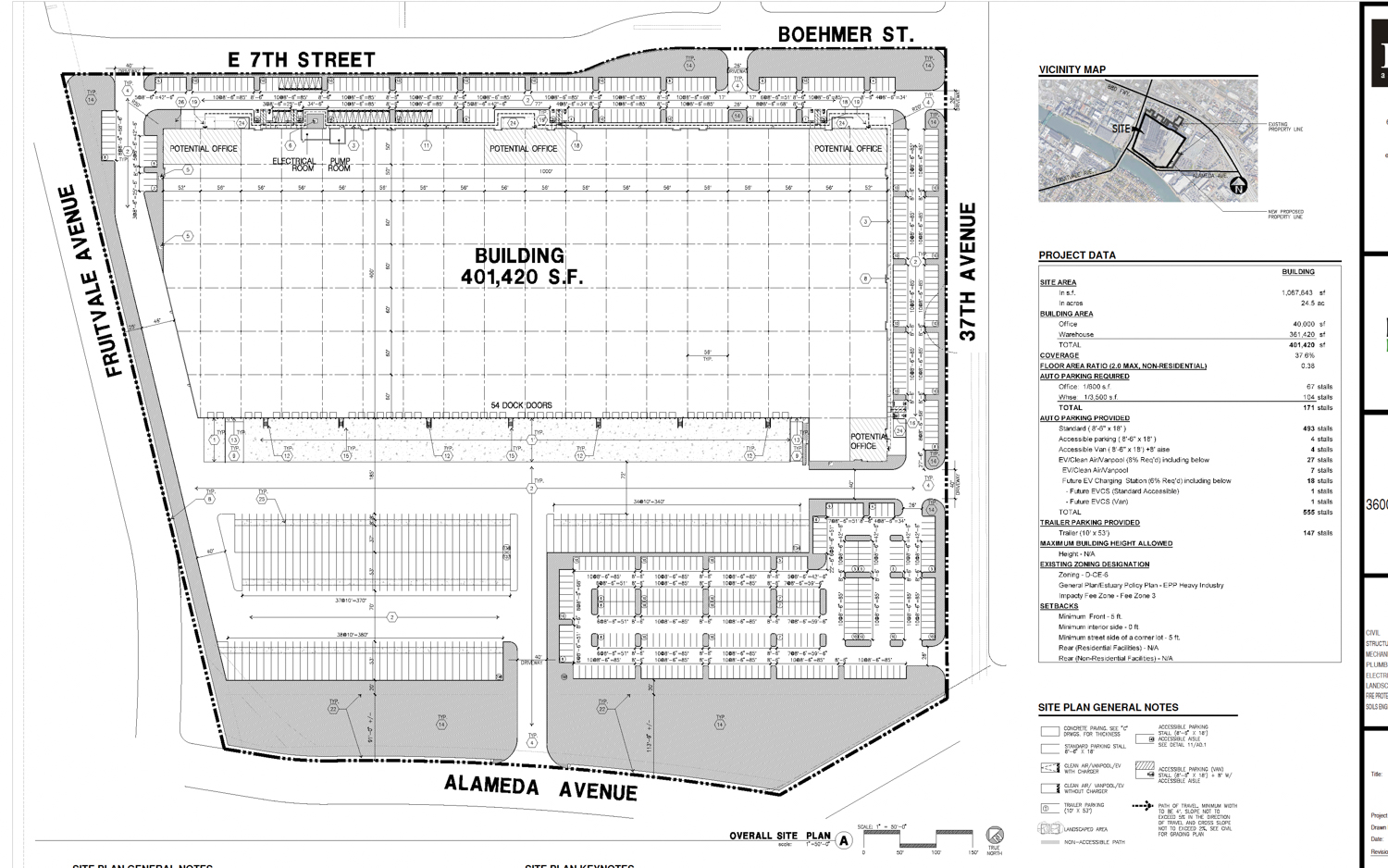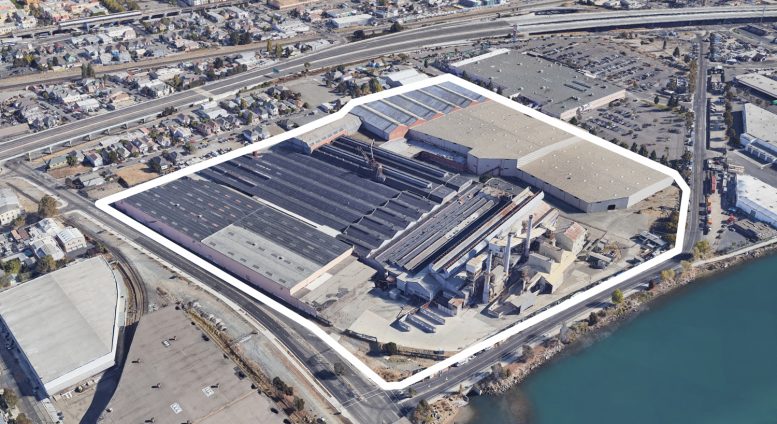Development permits have been filed for a proposed new warehouse at 3600 Alameda Avenue, located by the tidal canal separating Oakland and Alameda. The project will rise 51 feet high to yield 427,600 square feet of floor area. Indianapolis-based Duke Realty is responsible for the application.

3600 Alameda Avenue facade elevations, rendering by HPA Architecture

3600 Alameda Avenue floor plan, rendering by HPA Architecture
The project includes the demolition of 16 existing industrial warehouse and office buildings containing nearly 1.2 million square feet. The new structure will be a concrete tilt-up industrial warehouse and office building. Parking will be included on-site for 284 vehicles and 254 truck trailers. Improvements will be added to existing driveways along nearby streets, and new extensions to connect East 7thn Street with Boehmer Street and 37th Avenue to Alameda Avenue.
The speculative warehouse will hope to attract manufacturing, R&D, distribution functions, or a mix of uses. The property will also receive landscaping treatment. Owens Brockway Glass Container Inc, an Ohio firm, is listed as the property owner.

3600 Alameda Avenue enlarged view of the north elevation, rendering by HPA Architecture
HPA Architecture is responsible for the design. Facade materials will include painted concrete, metal rain screens, brick, glazed windows, and black painted steel beams.
Subscribe to YIMBY’s daily e-mail
Follow YIMBYgram for real-time photo updates
Like YIMBY on Facebook
Follow YIMBY’s Twitter for the latest in YIMBYnews






This was the old Owens-Brockway glass factory.
I am usually YIMBY but why do they have to build industrial on some of the nicest lots (near water) in the neighborhood. Why can’t we have some nice housing here with some commercial instead.
I agree with Sarah. Another beautiful housing opportunity (BY THE WATER!) is lost. We’ve all seen the encampments. East bay development and cities don’t seem to value it’s beautiful areas by the water.
This development is near the 3 of 4 main outlets to the 880 fwy. There is already too much congestion and danger from large trucks on the highway. God forbid those from Alameda and the Fruitvale and High street neighborhoods need to evacuate during an emergency!.
This was not legal to approve, and as time passes, that will become more recognized.
The aboveground demolition was criminally reckless, the coming plan to grade the entire site is criminally reckless, and the plan to shove a diesel spewing mega warehouse into this area is criminal planning.
Their CEQA documents are full of omissions and even some outright lies. Brazen, to think they can get away with this…