Greystar is planning a massive three-structure residential development for 3905 Freedom Circle, Santa Clara. New documents published via CEQA show the development, dubbed Freedom Circle Residential, would create 1,075 new homes on top of 13.3 acres of vacant land. The project will be part of Santa Clara’s rezoned Freedom Circle Focus Area. Greystar Real Estate Partners is responsible for the development.
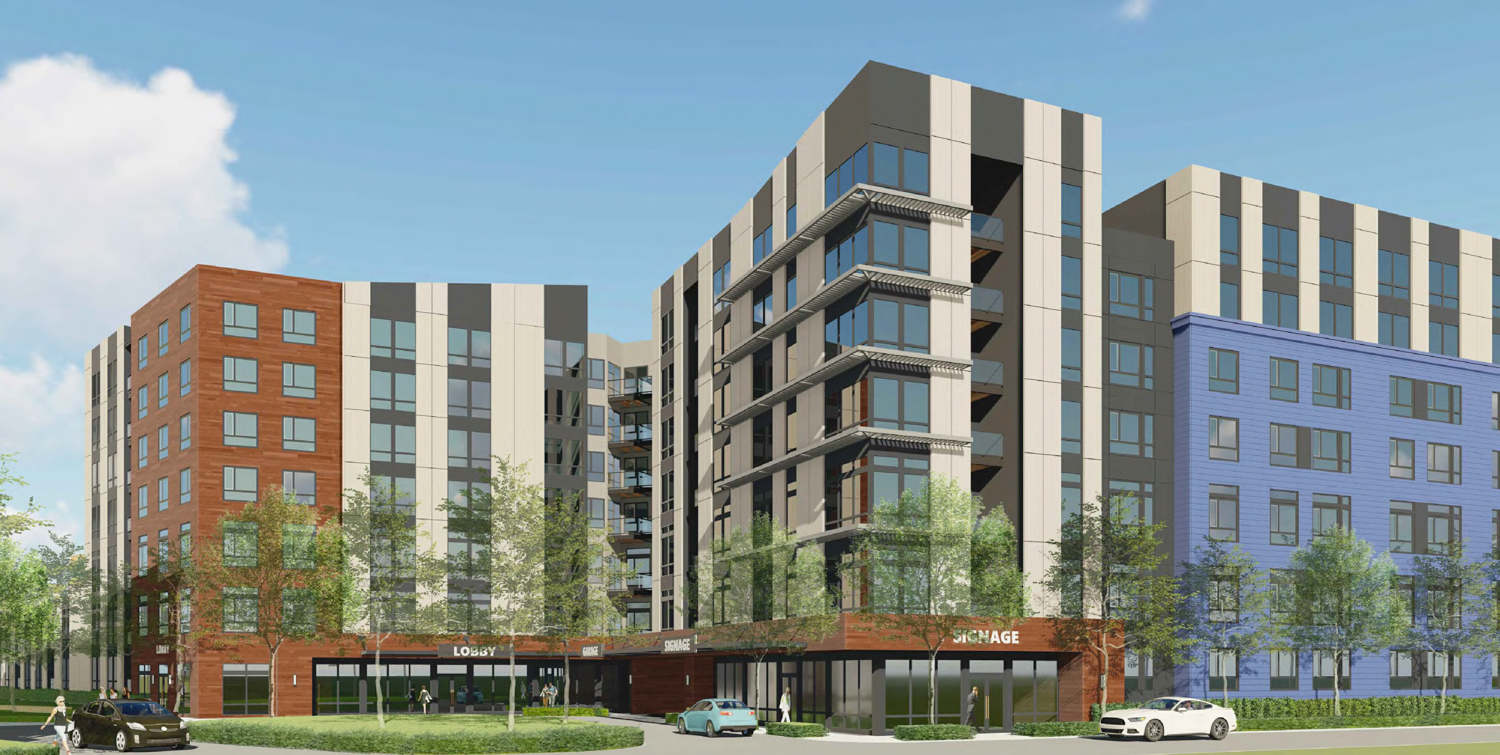
3905 Freedom Circle Building A northwest view, rendering by Studio T Square
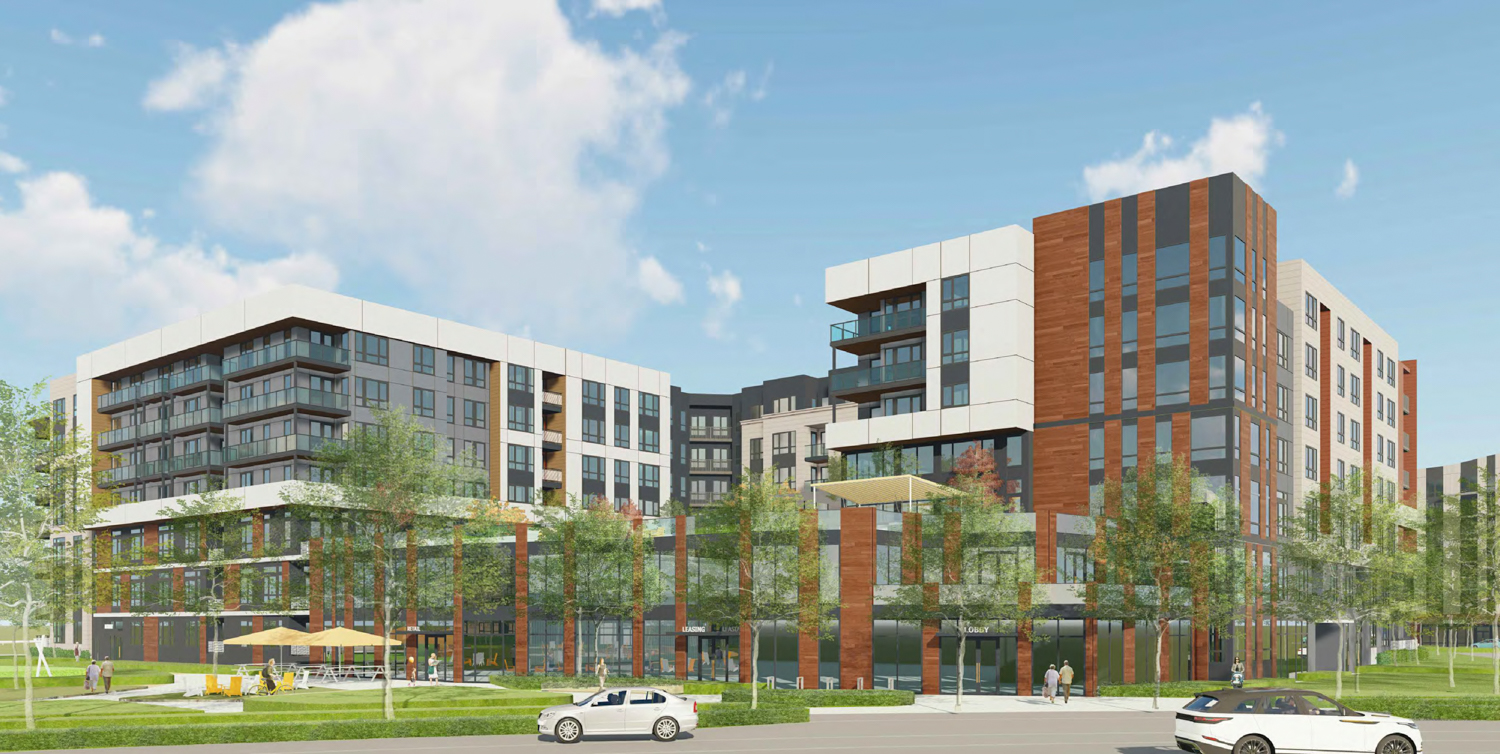
3905 Freedom Circle Building B northwest view, rendering by Studio T Square
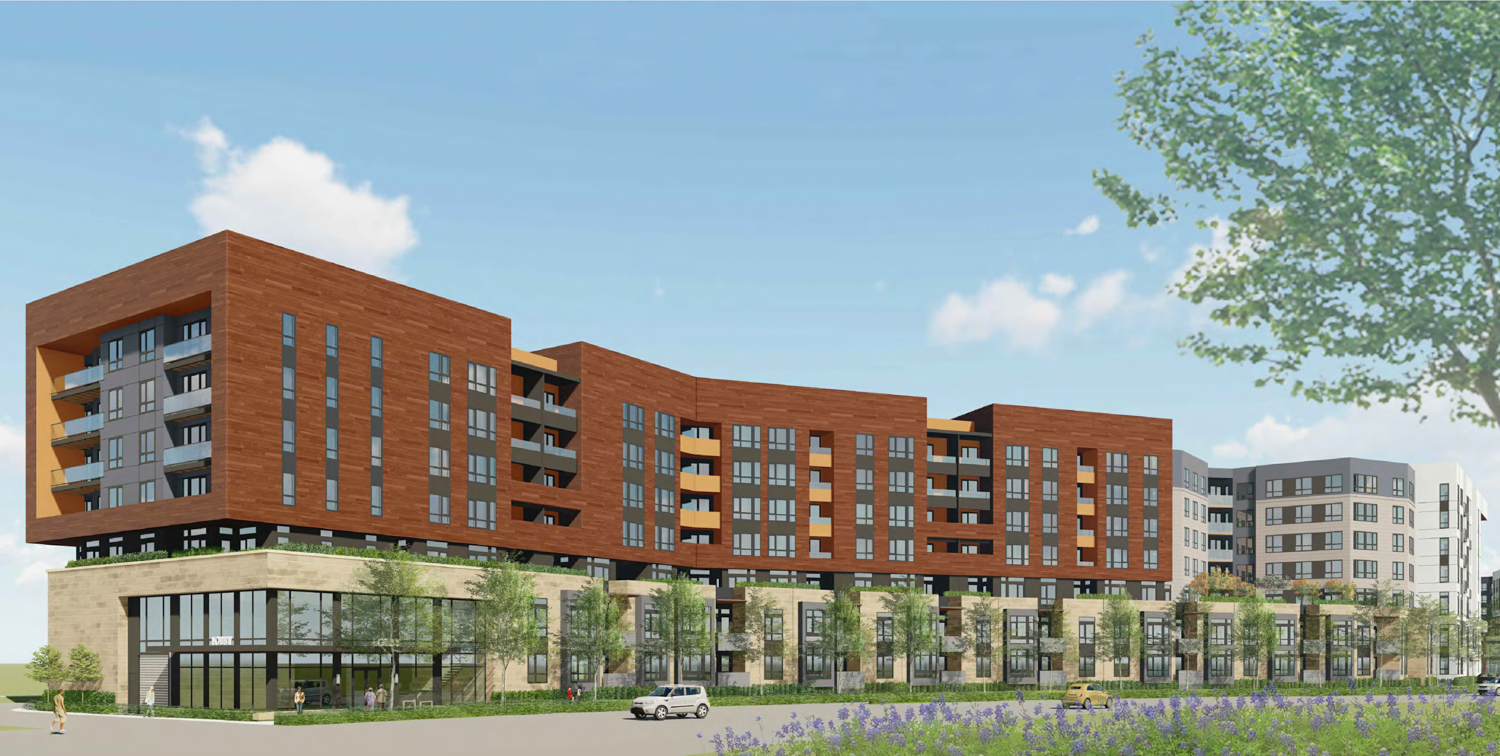
3905 Freedom Circle Building C Northwest view, rendering by Studio T Square
Freedom Circle Residential’s three structures will rise seven floors to yield 1.86 million square feet, with 907,015 square feet of rentable floor area, 2,000 square feet of retail in Building B, and 622,805 square feet for the 1,413-car garage as per city code requirements. Parking will also be included for 396 bicycles. Unit sizes will vary, with 170 studios, 597 one-bedroom units, and 308 two-bedroom units.
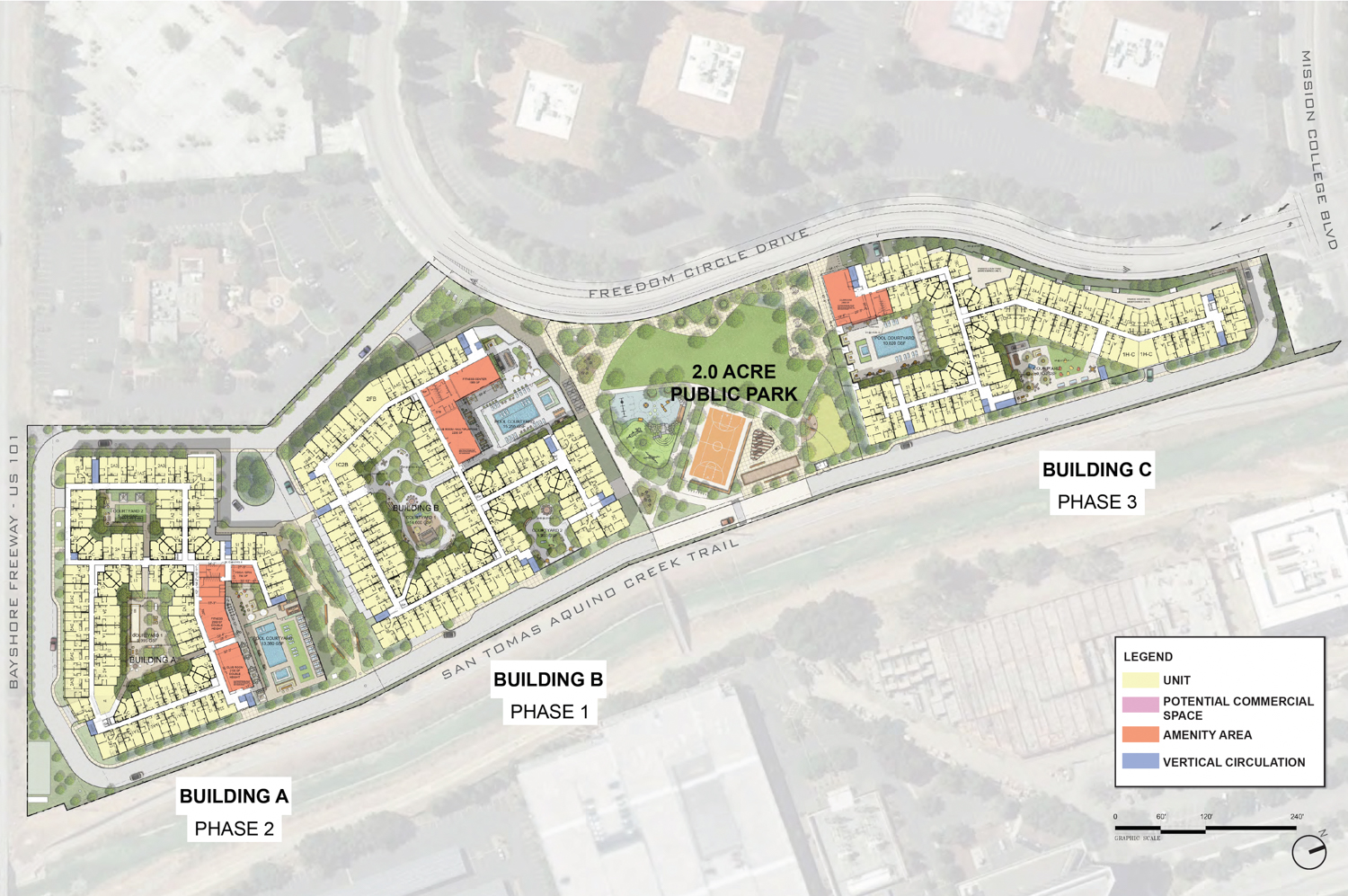
3905 Freedom Circle Project overview, site map by Studio T Square
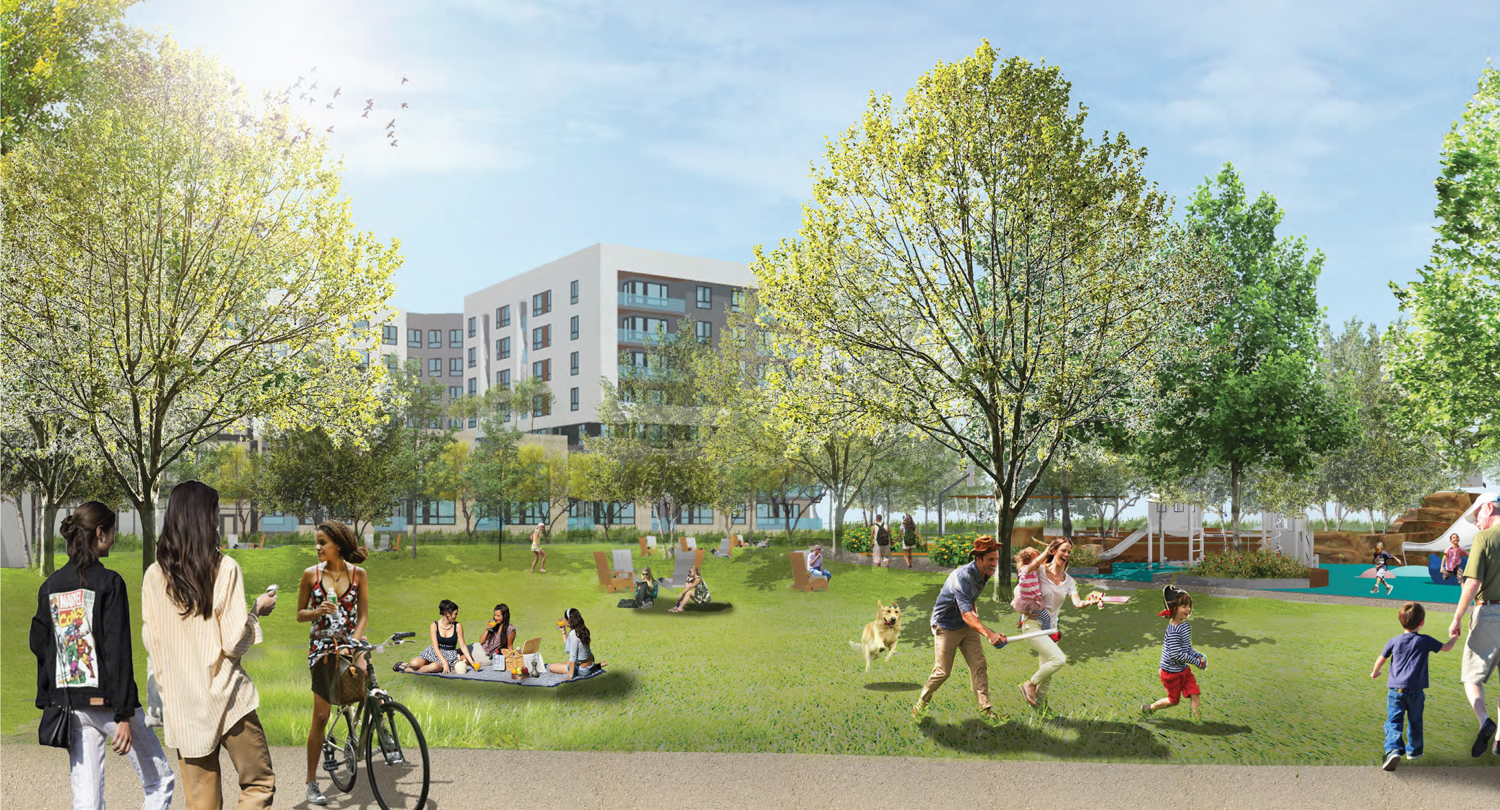
3905 Freedom Circle public parks, renderings by Studio T Square
The crown jewel for the project will be a two-acre public park to be dedicated to the City. The open area between Buildings B and C will offer a playfield, playground, sport court, bocce court, picnic area with barbeque pits, and a dog area. Greystar wrote to the city that “this new park, with connections to the city-spanning San Tomas Aquino Creek Trail, will become a key component of what the Lawrence Station Area Plan calls the “Green Web” of activated public spaces.”
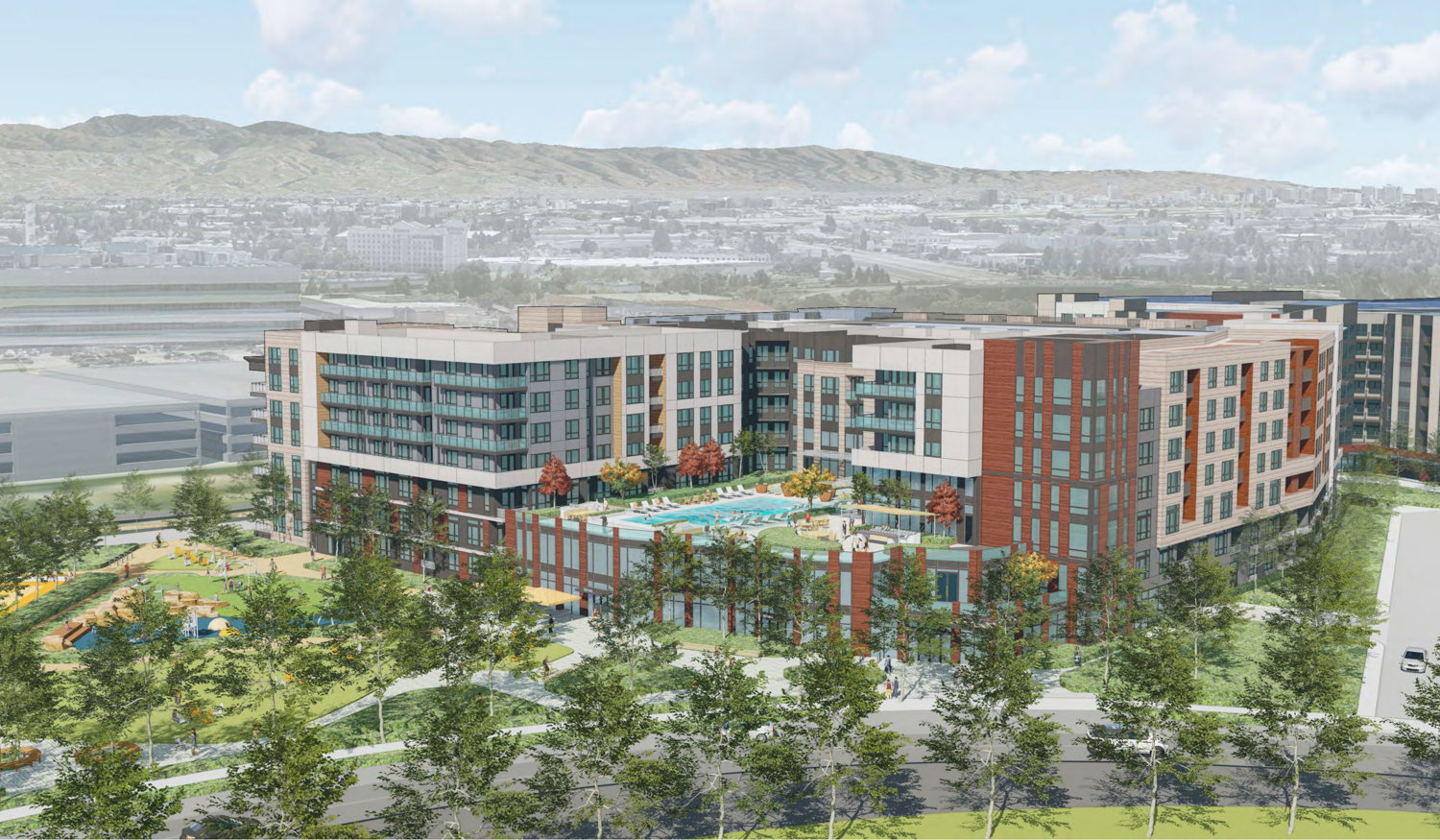
3905 Freedom Circle aerial view from Freedom Circle Drive looking south, rendering by Studio T Square
Residential amenities will be included across the project. Each building will consist of a club room, fitness center, co-working and business lounge, pet space, and bicycle storage. Five courtyards will be included across the three buildings, with nearly two acres of podium-topping courtyards. These courtyards will offer several pools, dining areas, lounge space, and various activities.
Studio T Square is the project’s planner and architect. BKF is the civil engineer, and RHAA is the Landscape Architect. Facade materials will include cement plaster, fiber cement, porcelain tile, and pastel hues.
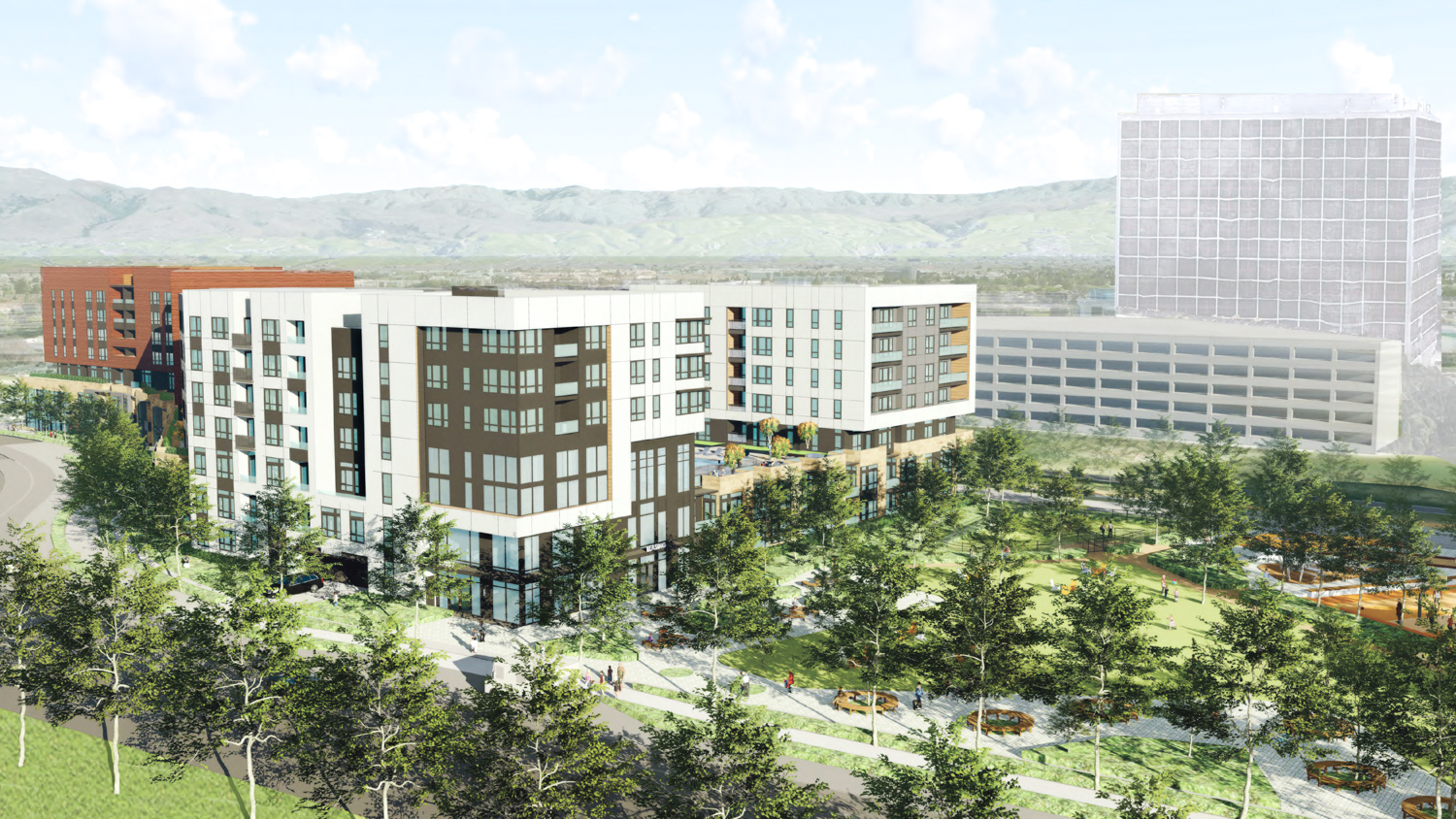
3905 Freedom Circle aerial view, rendering by Studio T Square
Freedom Circle Residential is a significant part of Santa Clara’s larger Freedom Circle Focus Area Plan, first proposed in 2019. At full build-out, Freedom Circle is expected to create up to 3,600 homes and two million square feet of new office space.
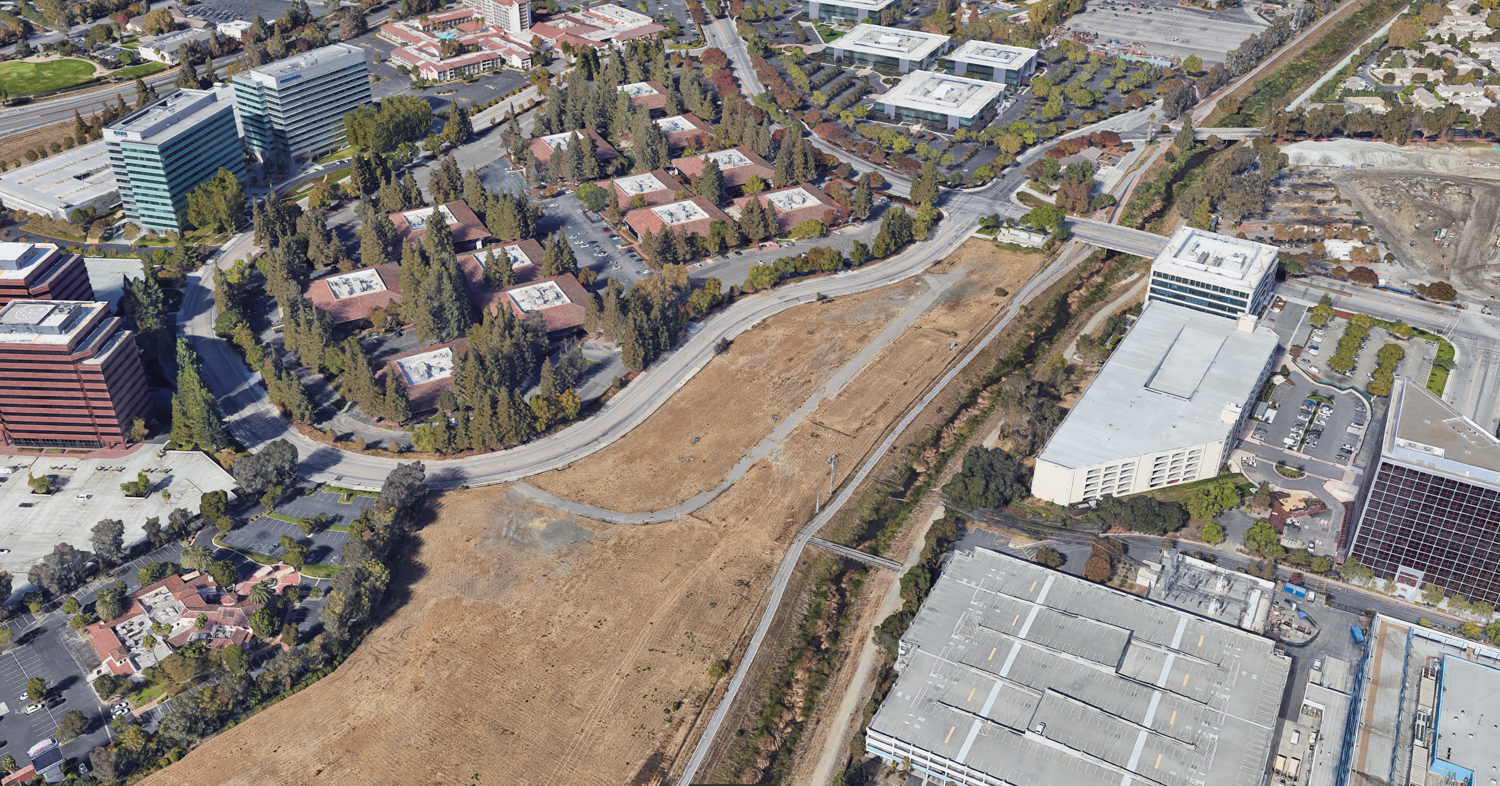
3905 Freedom Circle, image via Google Satellite
An estimated cost has not yet been published.
Subscribe to YIMBY’s daily e-mail
Follow YIMBYgram for real-time photo updates
Like YIMBY on Facebook
Follow YIMBY’s Twitter for the latest in YIMBYnews

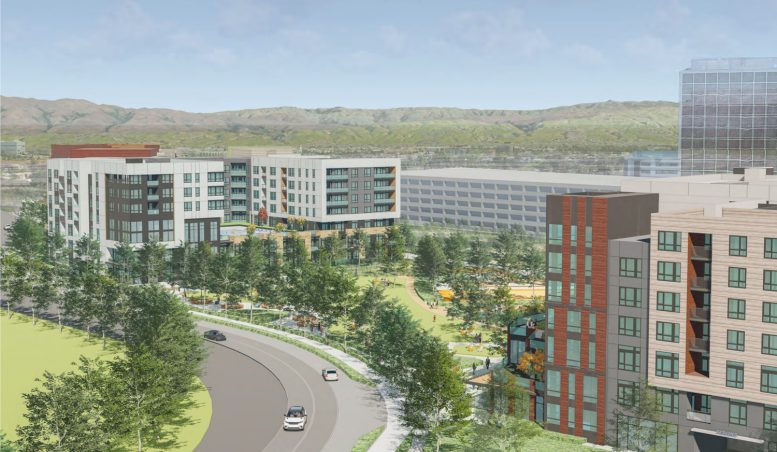




Why on earth do they need to add an additional road encircling it, separating it from the creek trail?