New illustrations have been revealed for new housing development and adaptive reuse of a 1912-built historic structure. Located at 2040 Webster Street in San Francisco’s Pacific Heights, the project will create 24 new homes with on-site amenities and open space. March Capital Management is responsible for the development as the property owner, acting through Gokovacandir LLC.
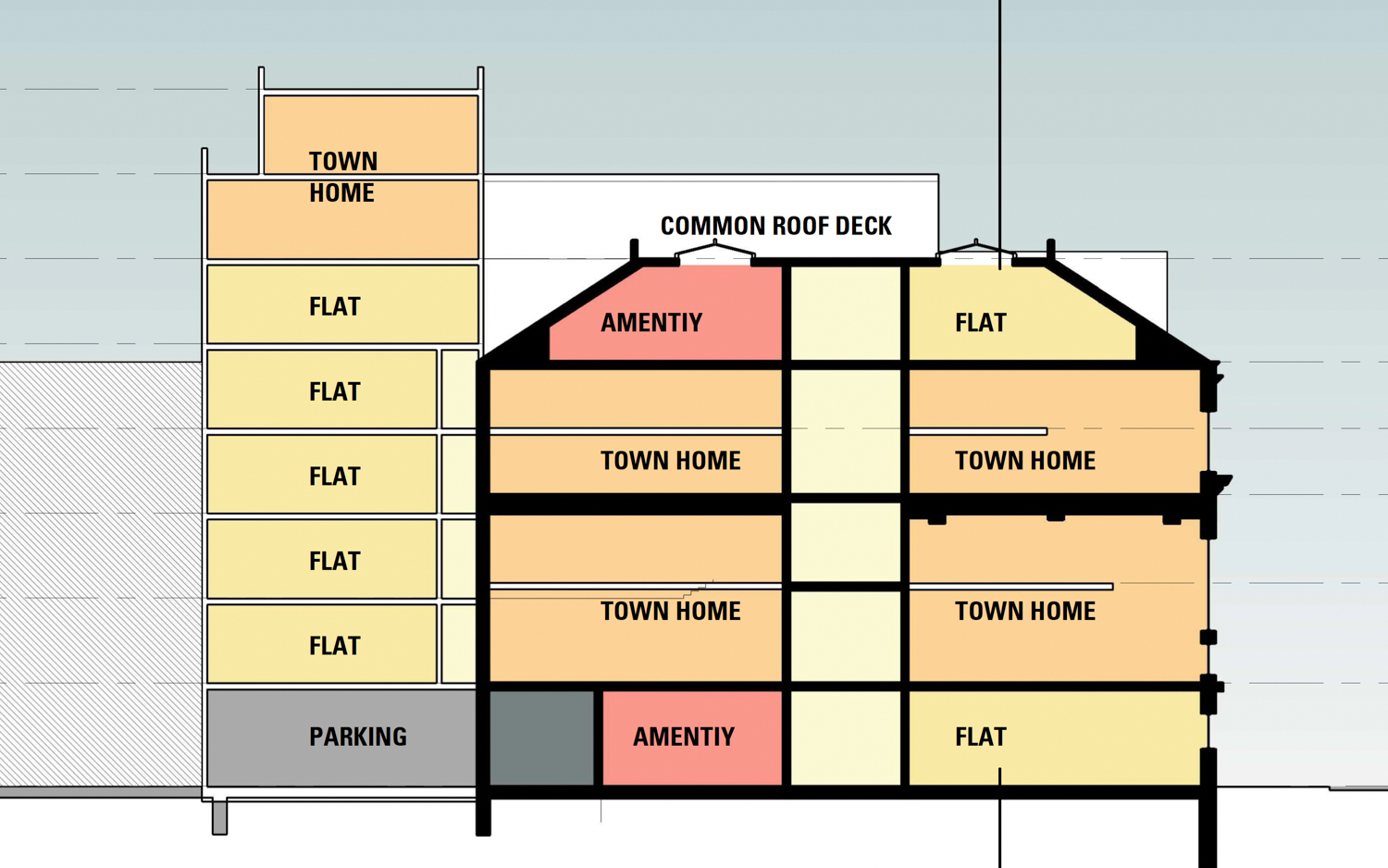
2040 Webster Street proposed building section, elevation by BAR Architects
The 78-foot tall development, formerly addressed as 2395 Sacramento Street, will yield 68,530 square feet, with 46,550 square feet for residential use, 1,720 square feet for on-site amenities, 5,850 square feet for the 25-car garage with stackers, and 460 square feet for 24 bicycles.
Of the over three thousand square feet of usable open space, 500 square feet will be from private decks on the fifth, sixth, and seventh floor, and 2,530 square feet will be from a sixth-floor shared terrace.
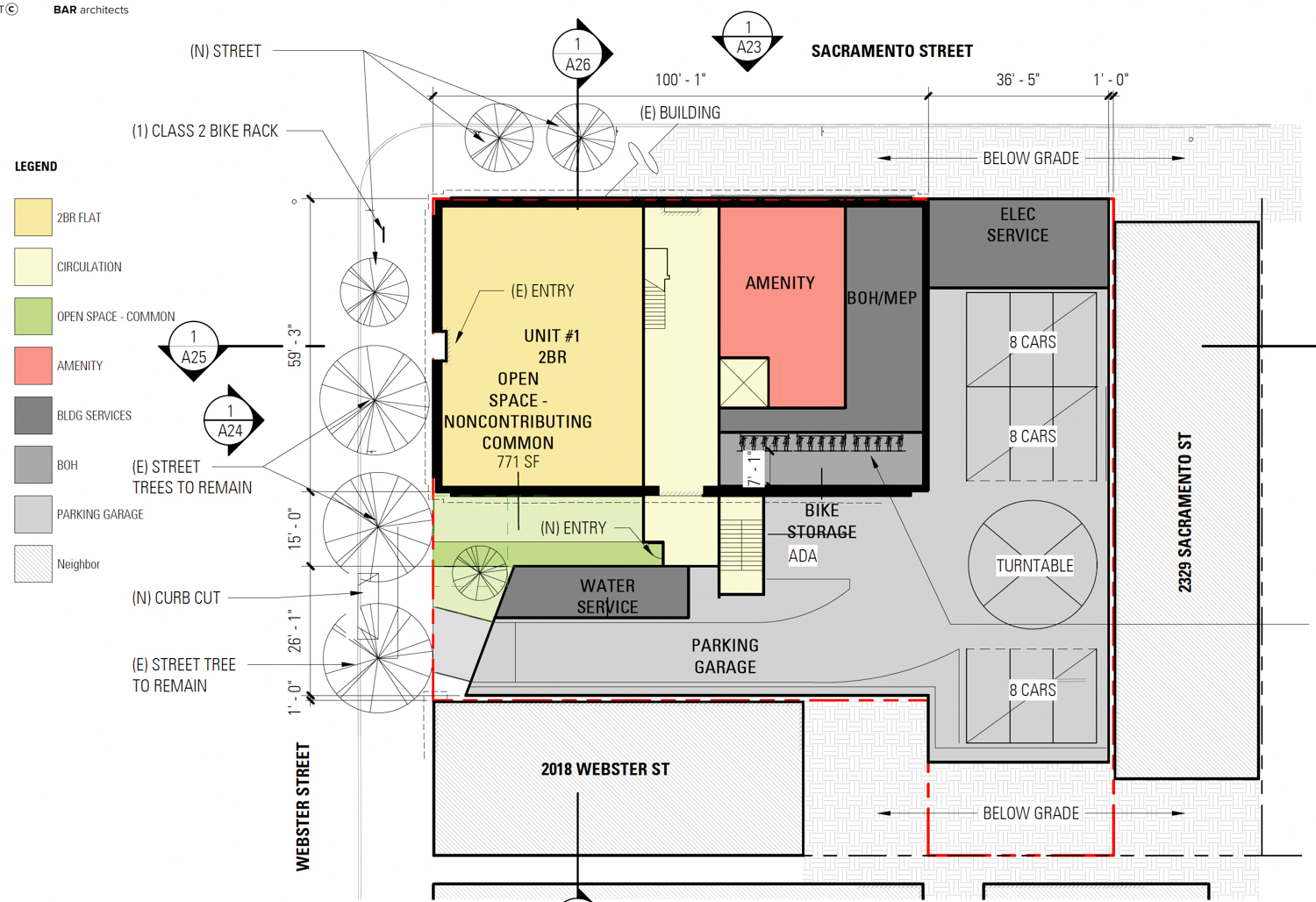
2040 Webster Street base-level floor plan, illustration by BAR Architects
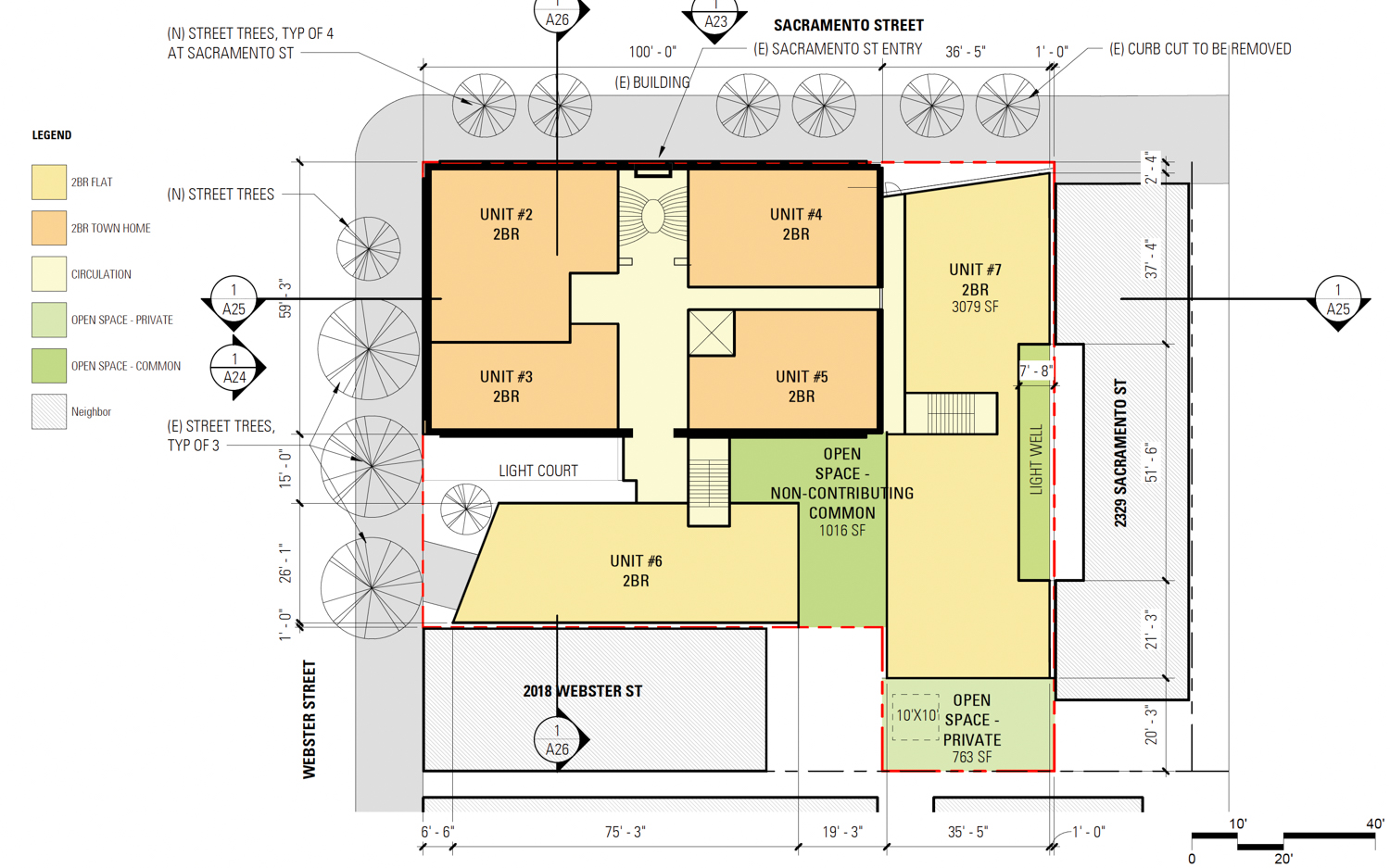
2040 Webster Street ground-level floor plan, illustration by BAR Architects
The developer is making use of Senate Bill 330. By including three below-market-rate units for households earning around 80% of the Area Median Income, the project can be expedited for approval and avoid unnecessary delays.
The existing 67-foot tall historic building has a long history, starting with Albert Pissis. Mr. Pissis was the first Ecole des Beaux-Arts trained architect in San Francisco. He designed and oversaw the construction of the building. The building opened in 1912 as the Health Sciences Library for the Cooper Medical College.
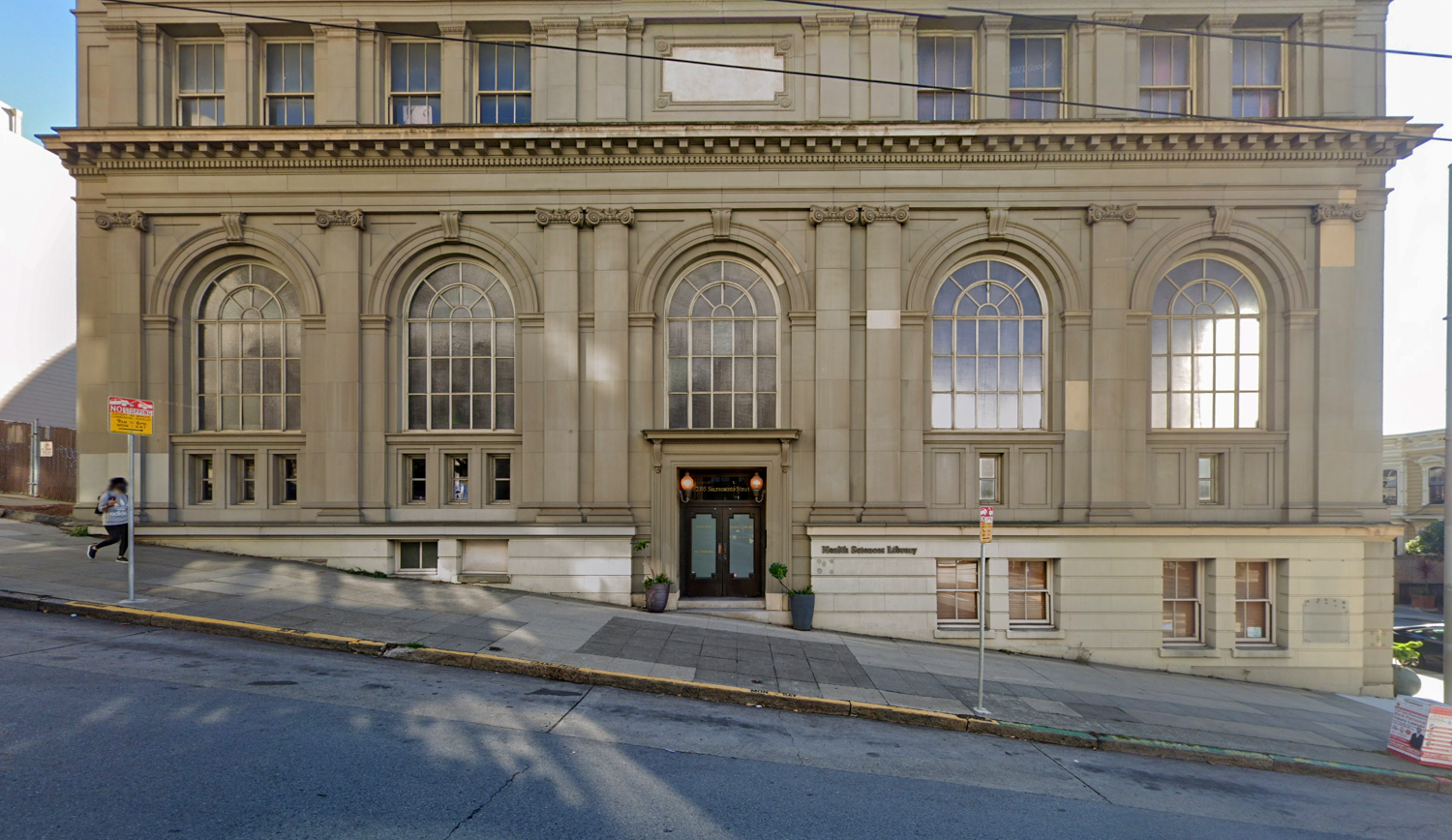
2395 Sacramento Street, image via Google Street View
After a prolonged period of disuse, it was rededicated in 1970 as the Medical Sciences Library. The California Pacific Medical Center held onto the property until 2017, when it was sold for $9.5 million and turned into an event space. If March Capital is successful with a residential conversion, it will mark the fourth chapter in the building’s history, ensuring the adaptive preservation for the next generation.
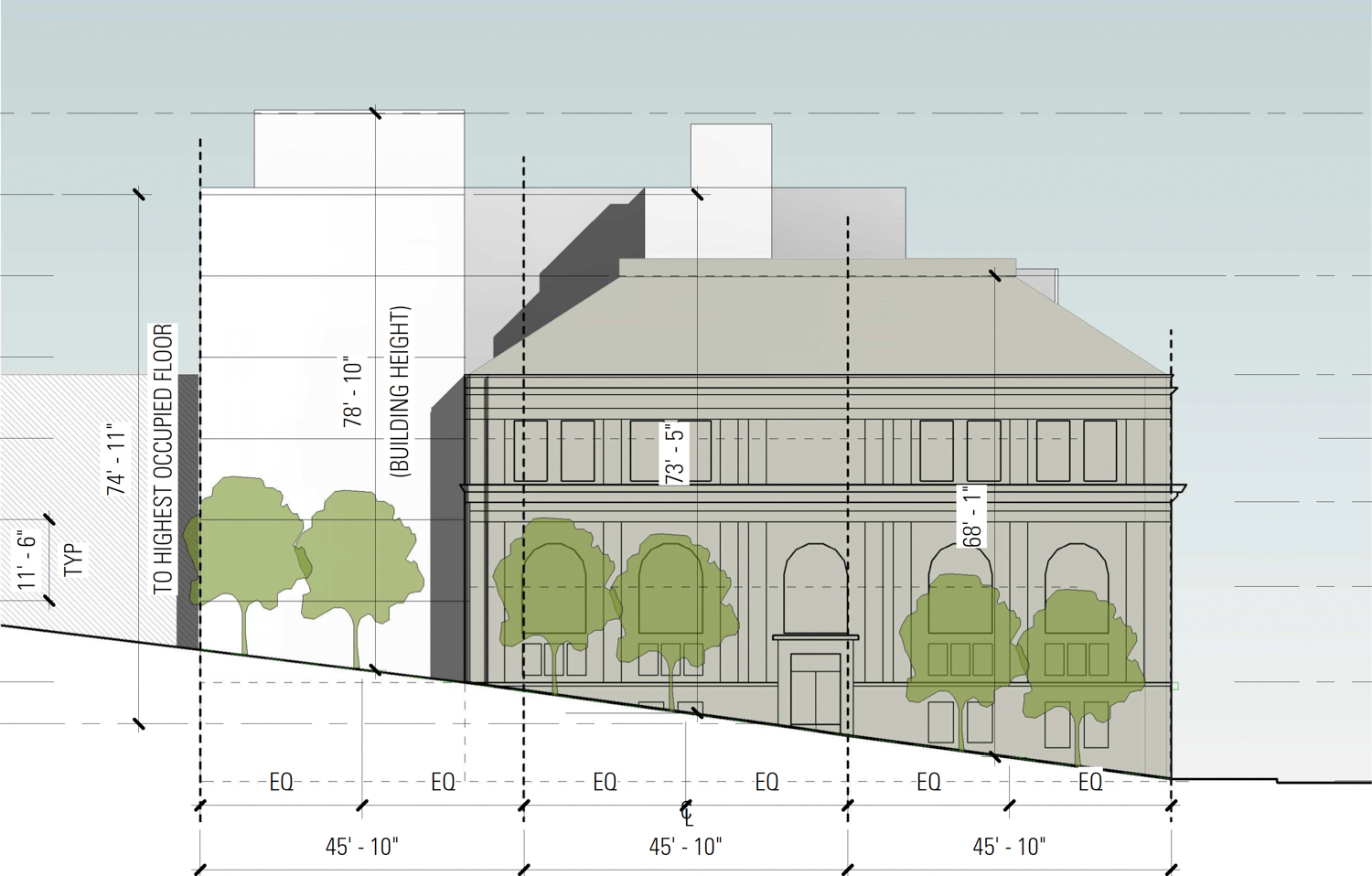
2040 Webster Street proposed north elevation, illustration by BAR Architects
BAR Architects is the project architect. Though a design has not yet been revealed, the project narrative gives insight into what neighbors might expect:
The proposed Project is an adaptive re-use of, and horizontal addition to, the existing building. The proposed use is a twenty-four-unit multi-family development whereby new dwelling units are inserted into the existing building volume and into new construction elements on the south and east sides of the building. Careful consideration of the existing resource weighed heavily into the proposed project design. Indeed, the Sacramento Street entrance, and circular stairs, are the primary circulation element in the Project.
The horizontal addition on the south side has been offset from the existing building 15’ to create a light court and ensure that views of the southern façade are retained from Webster Street, and that natural light still reaches the windows on this façade. Moreover, the horizontal addition is set back from the Webster Street frontage and is gently angled in plan to further ensure that views of the existing building’s southern façade are maximized from Webster Street.
The new construction will be minimal in character and deferential to the historic resource. Materials are proposed to be concrete, steel and glass and will be differentiated but compatible with the existing building.
The estimated construction cost and timeline have not yet been established.
Subscribe to YIMBY’s daily e-mail
Follow YIMBYgram for real-time photo updates
Like YIMBY on Facebook
Follow YIMBY’s Twitter for the latest in YIMBYnews

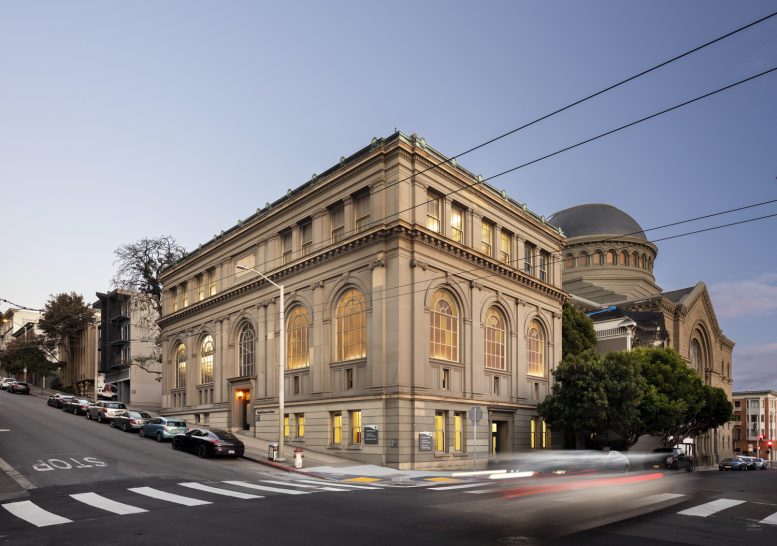
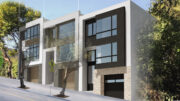
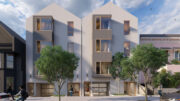
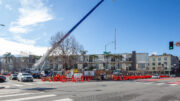
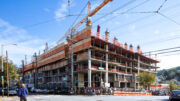
Lots of great choices, exceptional is 5800 sg ft better used for more people living and possibly more bike parking instead wasted for cars,