New building permits were filed earlier this month for the proposed Amazon Logistics center at 900 7th Street in Mission Bay, San Francisco. The application reveals the price tag for the three-story block-wide warehouse. The construction cost is estimated to be $125 million, while the total development costs could be much larger.
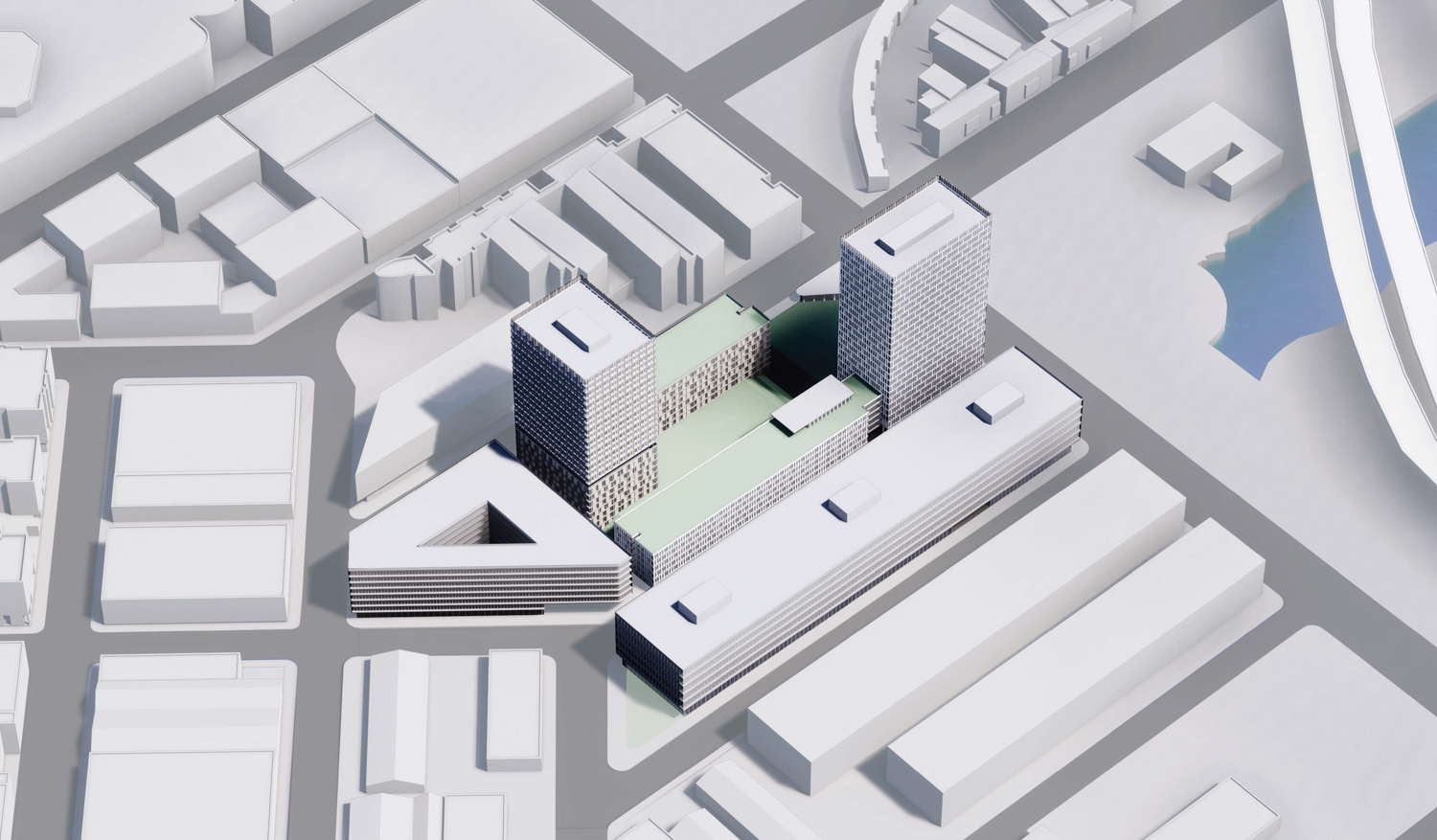
900 7th Street, by Recology and SOM
Previous plans for 900 7th Street, a 5.8-acre area in the city, would have created a significantly different future for the undeveloped piece of an evolving urban tapestry. The property is located across from several California College of the Arts buildings, shops, furniture showrooms, the mass-timber-built One De Haro Street offices, and open space at the Mission Creek channel.
Recology, the previous property owners were developing plans for massive mixed-use infill. The 1.2 million square foot master plan would include a tiring list of uses across five parcels. Structures would have risen from 40 to 200 feet above street level. Designed by Skidmore, Owings & Merrill, the plan would have built between 470-550 residential units with some affordable housing, between 470,000 and 625,000 square feet of commercial floor area for offices, labs, or life science use, between 200,000 and 275,000 square feet for production, distribution, and repair, and new public open space at ground level.
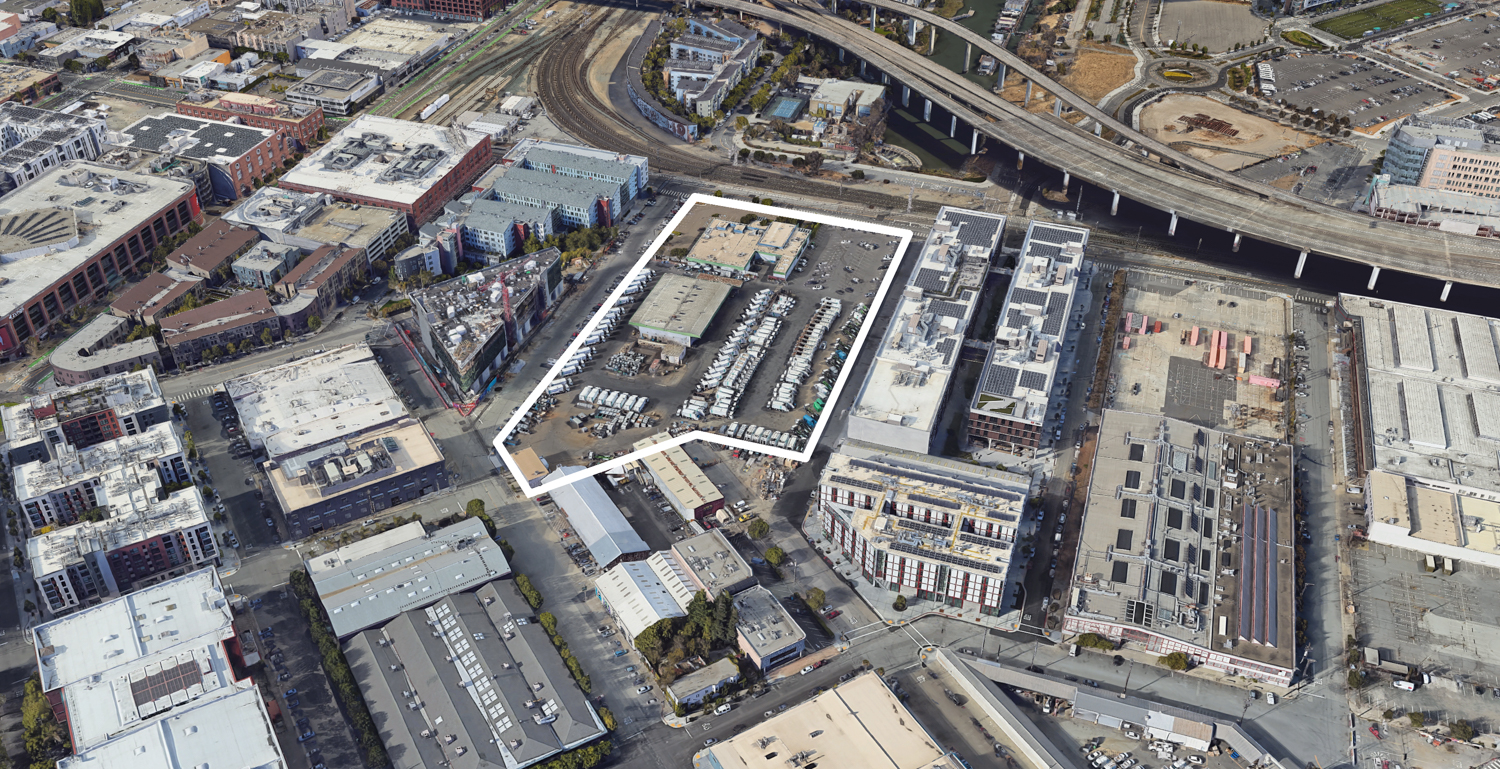
900 7th Street, image via Google Satellite
In December of 2020, the Vice President & Senior Director of Strategic Affairs at Recology, Eric Potashner, told SF YIMBY, “Recology was working diligently with SF Planning and neighbors to reimagine the site from an industrial use to a mixed use that included significant affordable housing. Deep economic impacts and market realities caused by the pandemic sapped the viability of that project. We received an offer and determined it was in Recology’s interest to accept it.”
Amazon purchased 900 7th Street from Recology for $202 million in mid-December of 2020. MG2 is the project architect. Details about the future design are limited.
The most recent proposal calls for the warehouse to rise 58 feet tall to yield 873,000 square feet with 650,000 square feet across three floors, ground-floor retail, and 223,300 square feet on the rooftop, which will become accessory parking. Parking will be included for 395 vehicles, 56 bikes, and ten off-street freight loading spaces.
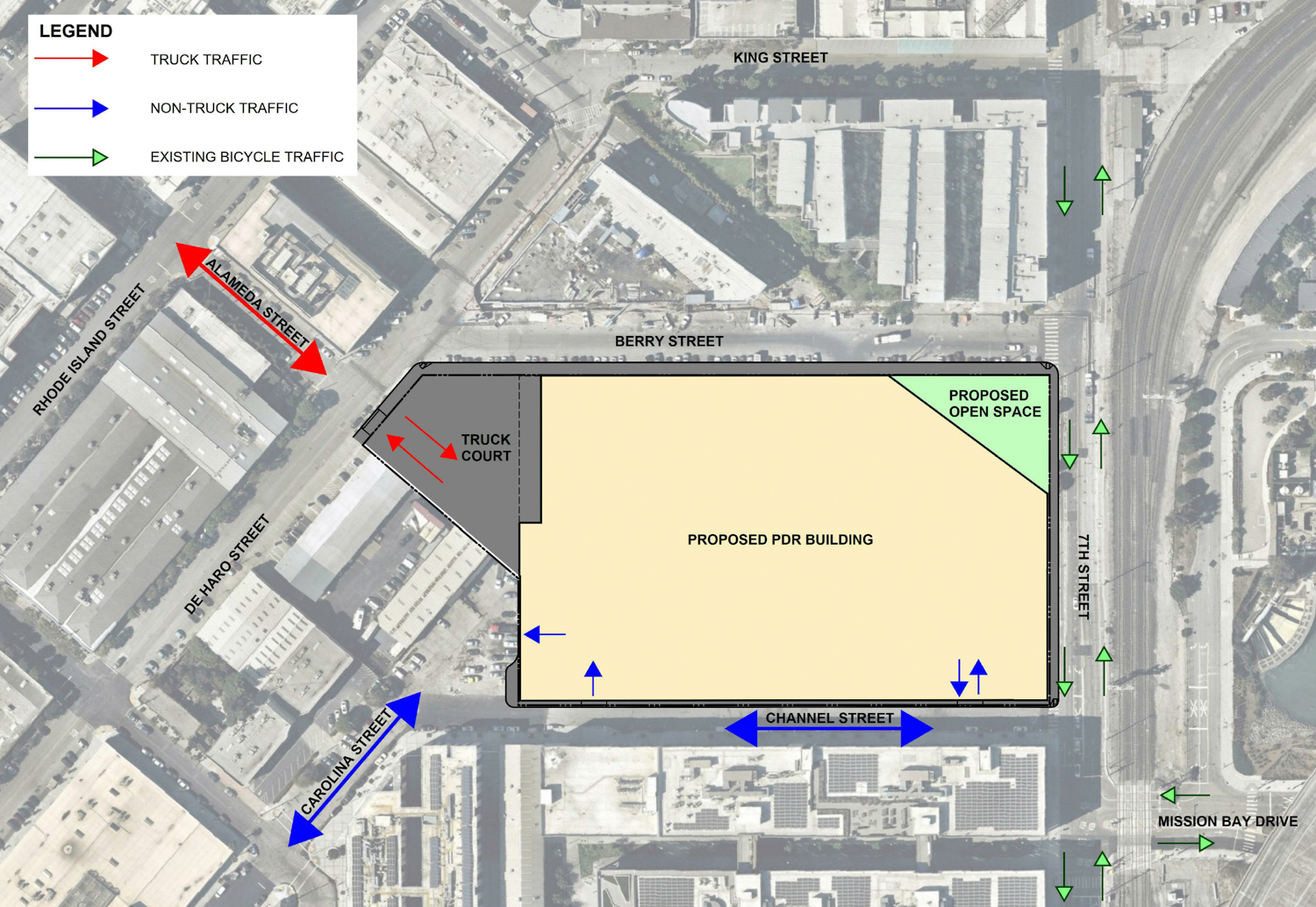
900 7th Street, site map by MG2
The addition of ground-floor retail in the proposal is new, following recommendations from city staff to add a “ small retailer or coffee shop.” Additional comments by the city staff suggest Amazon and MG2 connect Alameda and Carolina Street and use the additional streetscape for improved public open space. The current iteration includes a triangular open space where Amazon has proposed an opportunity for landscaping to contribute to the community.
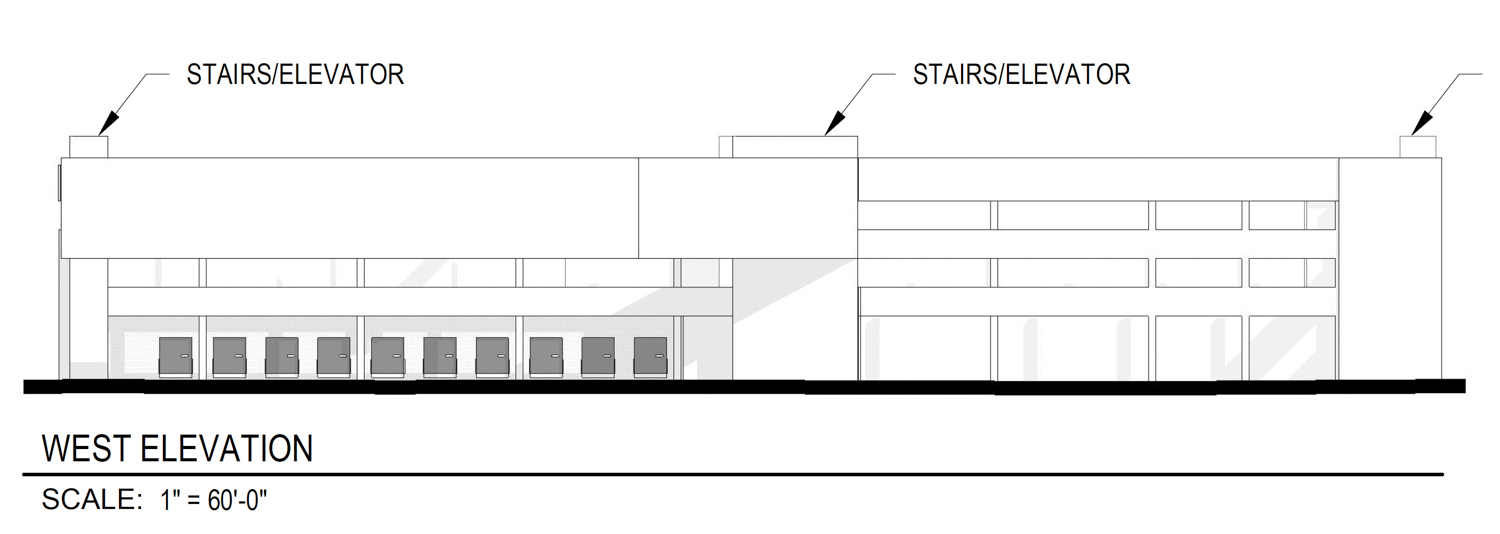
900 7th Street west elevation, illustration by MG2
The application was filed in mid-November. Last week, the permits were suspended. According to the planning department, the permit is momentarily suspended for technical issues after the “online credit card payment got rejected.”
Subscribe to YIMBY’s daily e-mail
Follow YIMBYgram for real-time photo updates
Like YIMBY on Facebook
Follow YIMBY’s Twitter for the latest in YIMBYnews

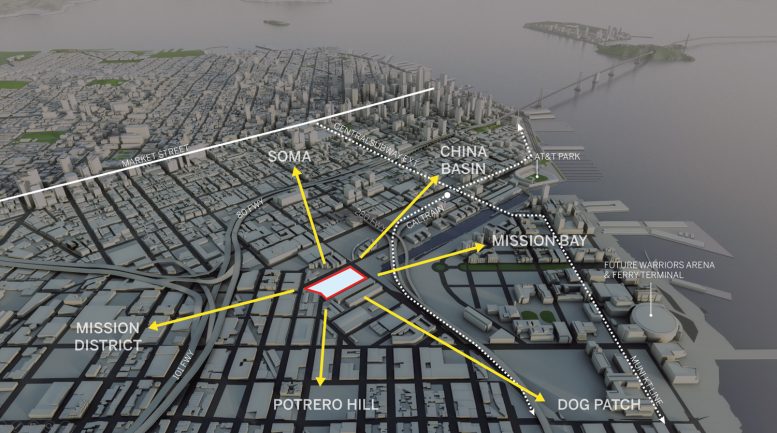
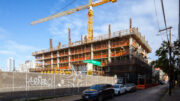
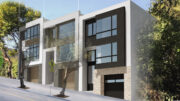
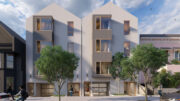
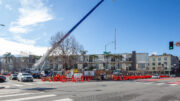
Looks good,except will the 395 parking mean Amazon needs 395 more delivery vehicles into SF?
A requirement for this warehouse/distribution facility should be to mandate that all Amazon distribution vehicles be 100% electric. The benefits to the community, to the environment and to Amazon are considerable.