Construction is expected to begin in April on affordable housing at 78 Haight Street in Hayes Valley, San Francisco. The General Plan Referral, filed with the city this week, explains that the start date is imposed by the project’s construction financing package. The project, dubbed Parcel U, has been in the works since 2019 by the Tenderloin Neighborhood Development Corporation.
The following text comes from the General Plan Referral application, explaining the necessity to begin construction soon:
The Project received a final recommendation for reservation for 9% and state low-income housing tax credits at the [2021 California Tax Credit Allocation Committee (TCAC)] meeting on October 20, 2021. The project must close construction financing and start construction by mid-April, 2022 to meet the tax credit award requirements. The ground lease transaction is part of this package of construction financing.
SFYIMBY has reached out to TNDC for comment and has not received confirmation as of the time of publication.
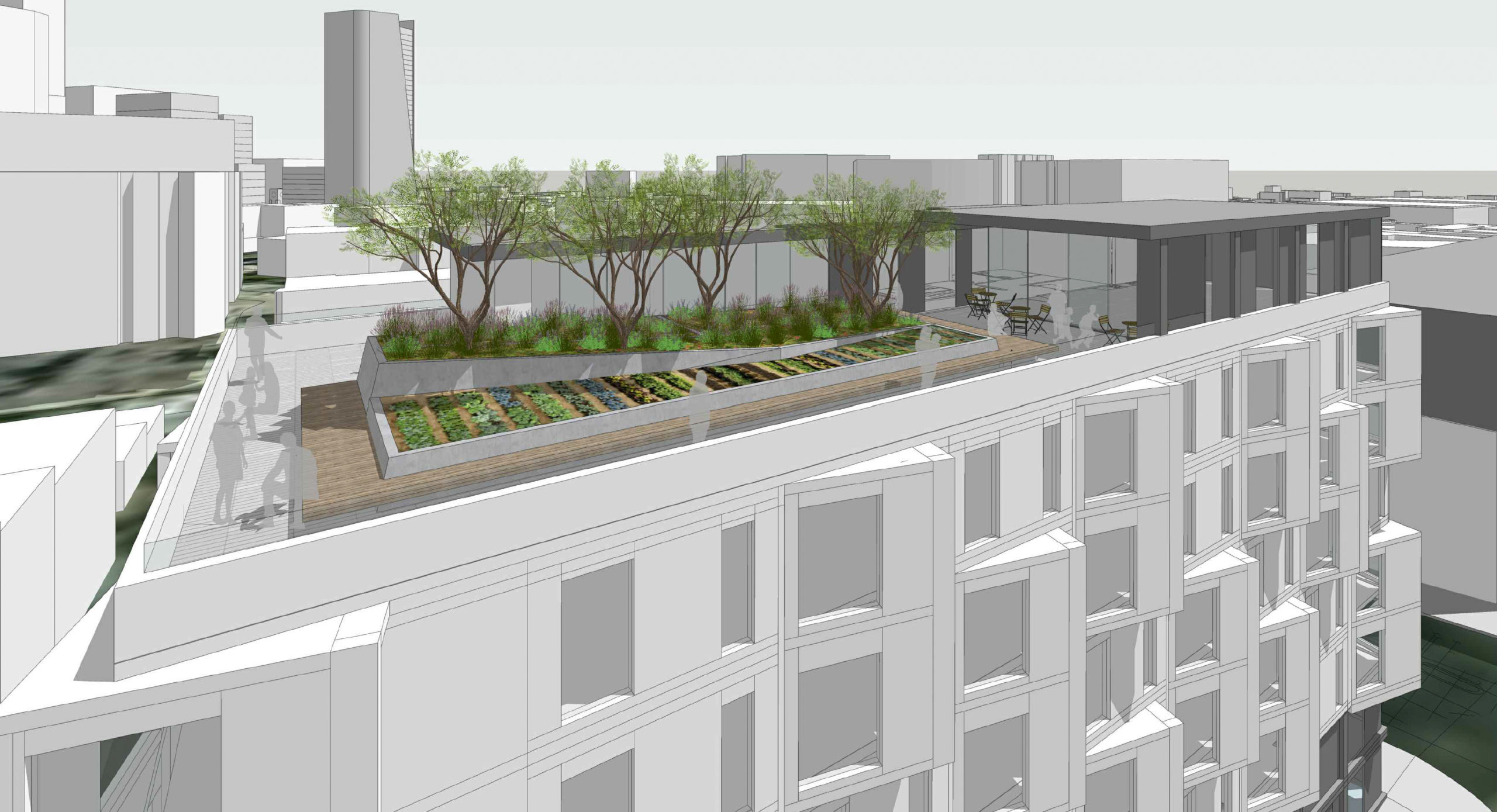
78 Haight Street roof deck, rendering by Paulett Taggart Architects
According to the TNDC project website, 78 Haight will include 63 units, with “32 units for Transition Age Youth (TAY) who are homeless or at risk of homelessness, as well as a childcare center on the ground floor. Rents are set at or below 65% San Francisco Area Median Income.” The rest of the units will be affordable for families and adults with low incomes. Of the 63 units, there will be 52 studios and 11 one-bedrooms.
The 55-foot tall structure will yield approximately 44,000 square feet, with 24,350 square feet for residential use, 1,160 square feet for on-site offices, 3,630 square feet for an onsite-childcare facility, and 2,620 square feet for usable open space. Parking will be included for 20 bicycles, a figure limited by the cost of excavation, according to the project team.
The basement will include a residential services office, bicycle parking, and mechanical spaces. The ground level will contain the residential lobby and licensed childcare center. There will be two community rooms, one dedicated to the general residents, the other specialized for the TAY youth residents. The roof deck will offer common amenities and laundry.
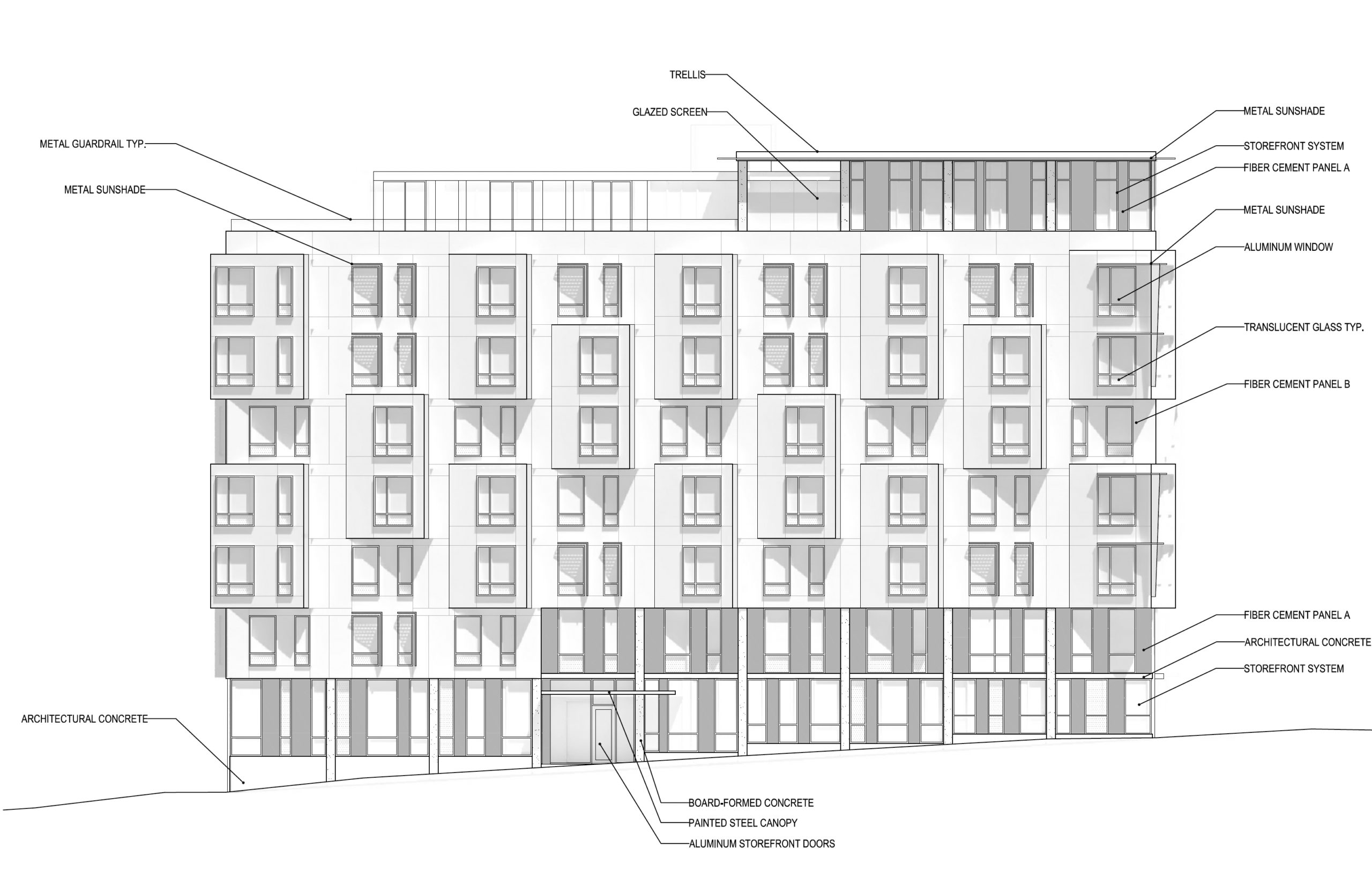
78 Haight Street facade elevation, illustration by Paulett Taggart Architects
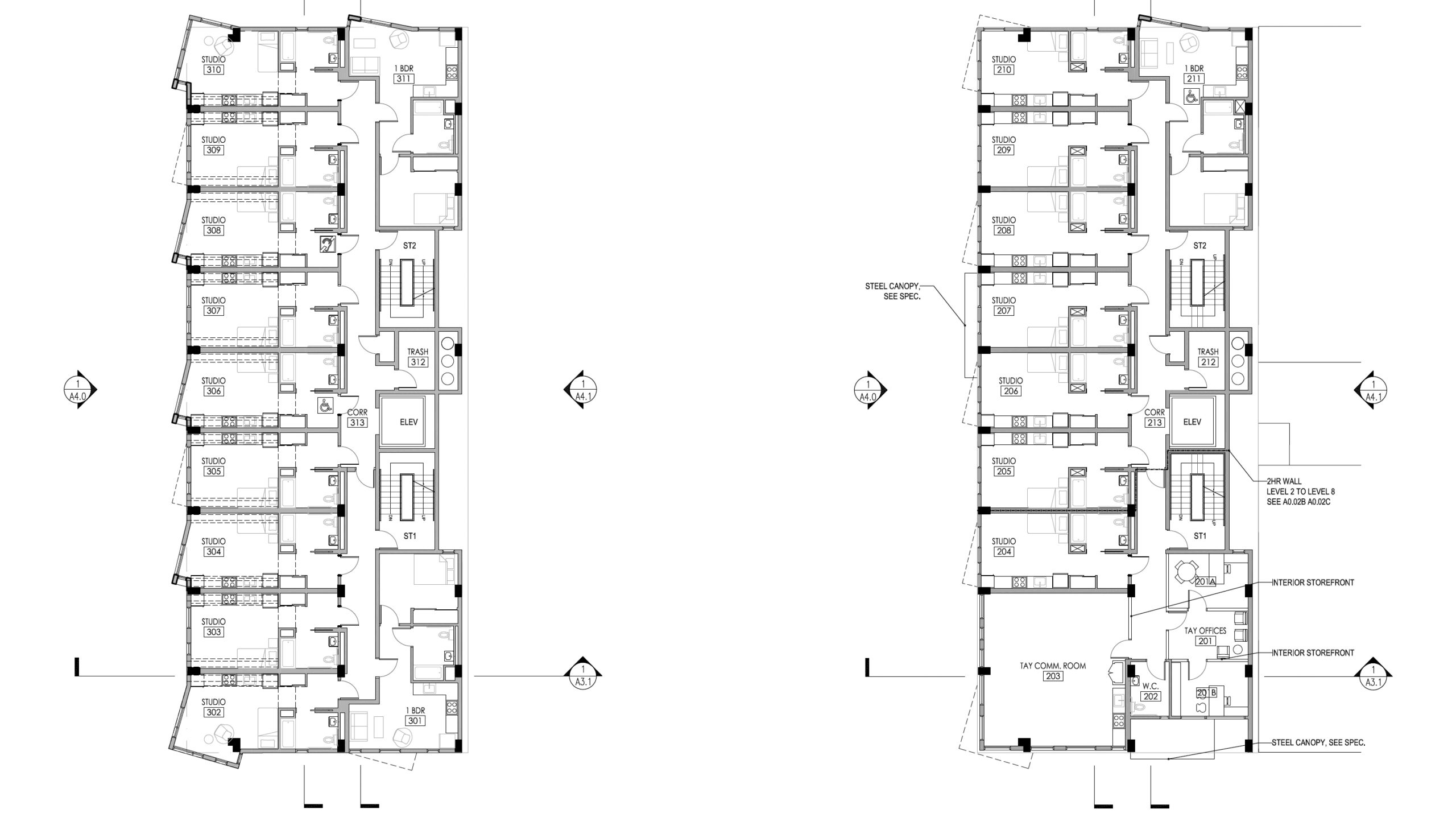
78 Haight Street floor plans, illustration by Paulett Taggart Architects
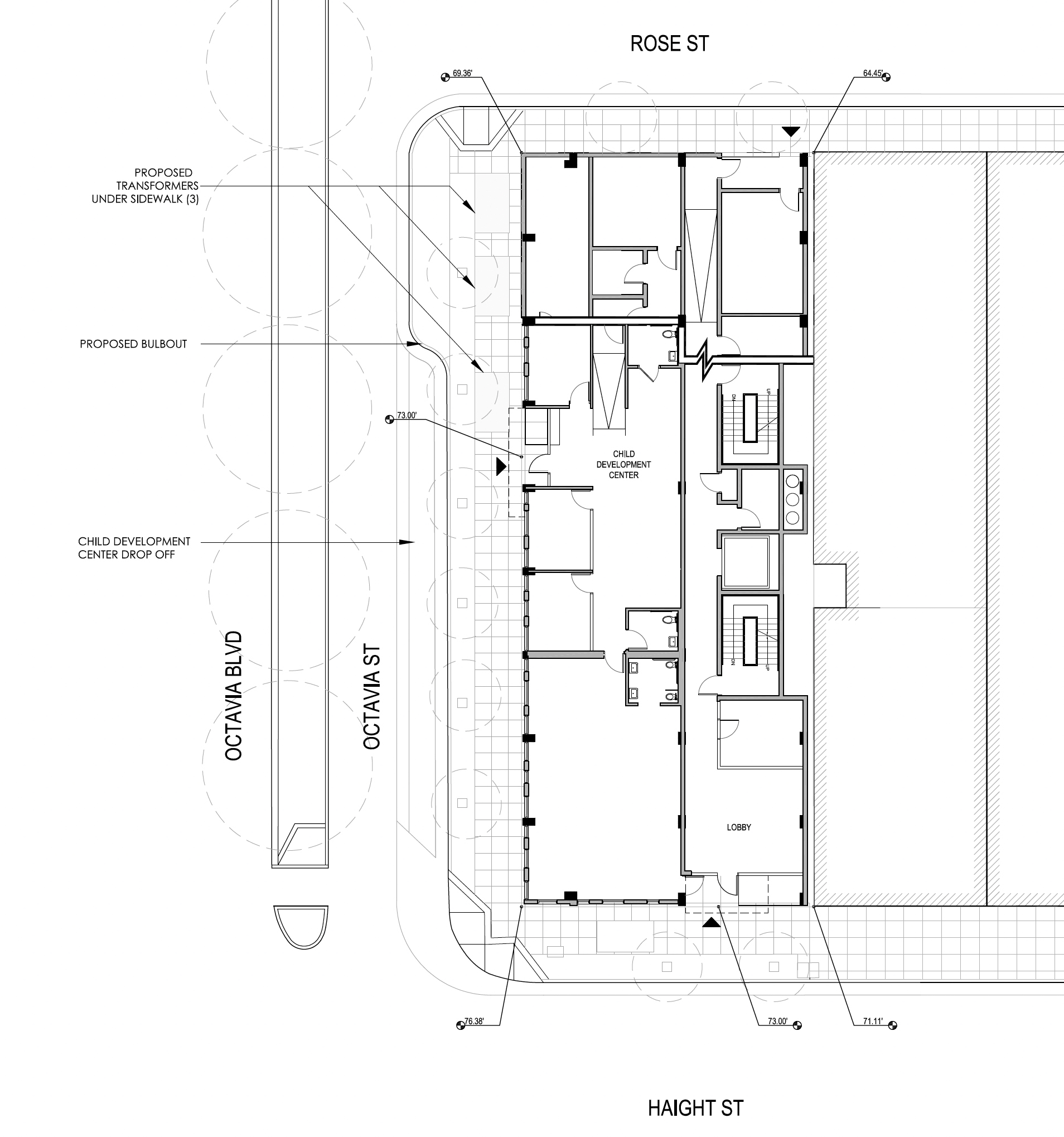
78 Haight Street ground-level floor plan, illustration by Paulett Taggart Architects
Paulett Taggart Architects, a local firm, is responsible for the design. The ground level will be clad with board-formed concrete and floor-to-ceiling windows. The upper floors will be clad with fiber cement panels, metal shades, and protruding angular bay windows.
TS Studios is managing the landscape architecture, Luk & Associates is the civil engineer, and KPFF is the structural engineer. Guzman Construction Group and Suffolk have entered a joint venture as the project’s contractor. The project will be built to have 100% renewable energy through CleanPowerSF.
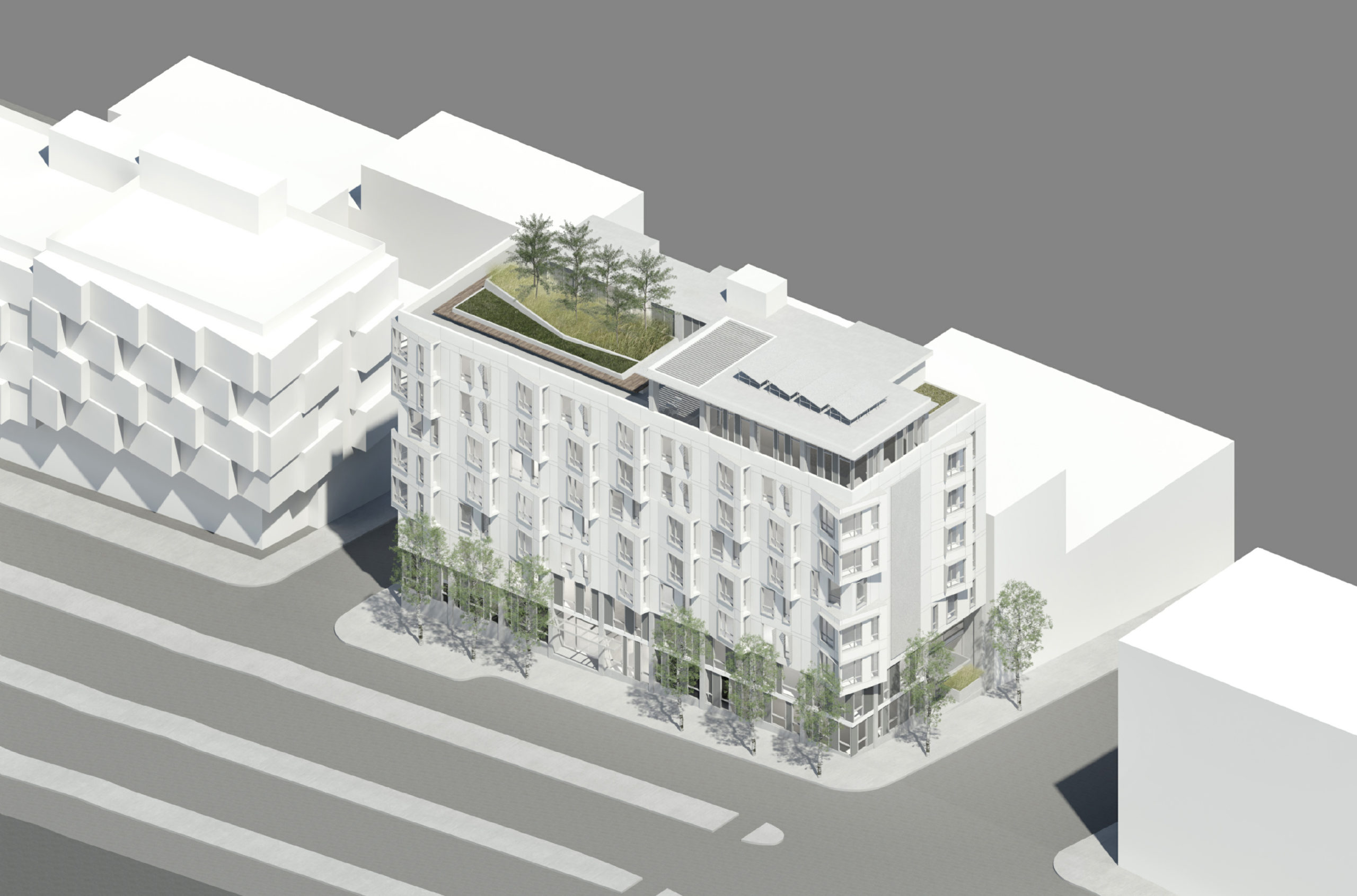
78 Haight Street axon aerial view, rendering by Paulett Taggart Architects
The property will stretch along Octavia Street from Haight to Rose, bound on the east side by Gough Street. The property is by the freeway exit and entrance, connecting Octavia to 101 and I-80. The project will rise between two other relatively new housing projects along Octavia Street. Across Haight street is the Stanley Saitowitz-designed 8 Octavia Condos, completed in 2014 with 37 homes by DDG Partners, a firm with several projects in New York City. Across from Rose Street, 188 Octavia was recently completed, by DM Development and Edmonds + Lee Architecture.
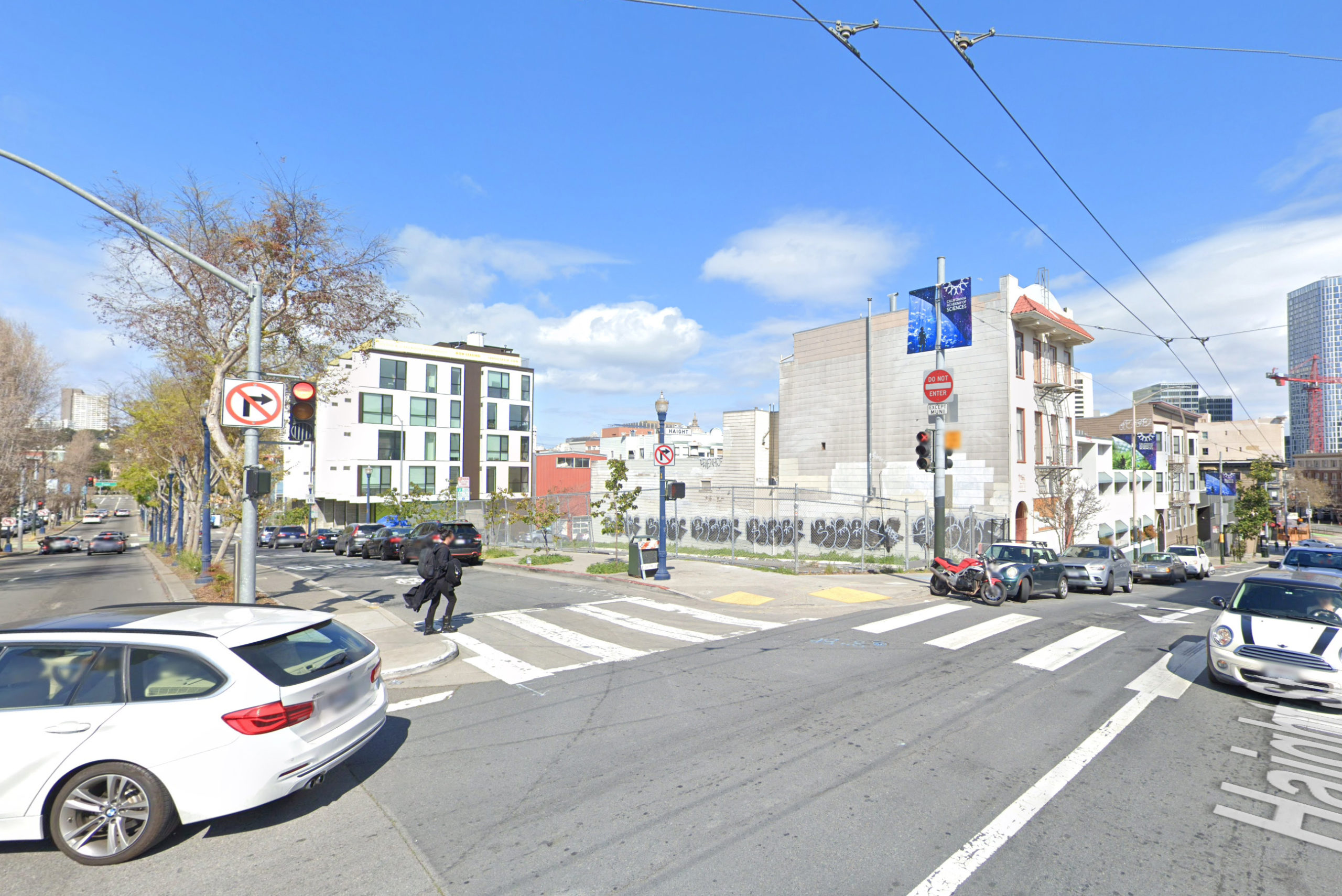
78 Haight Street seen from Haight and,Octavia Street image via Google Street View
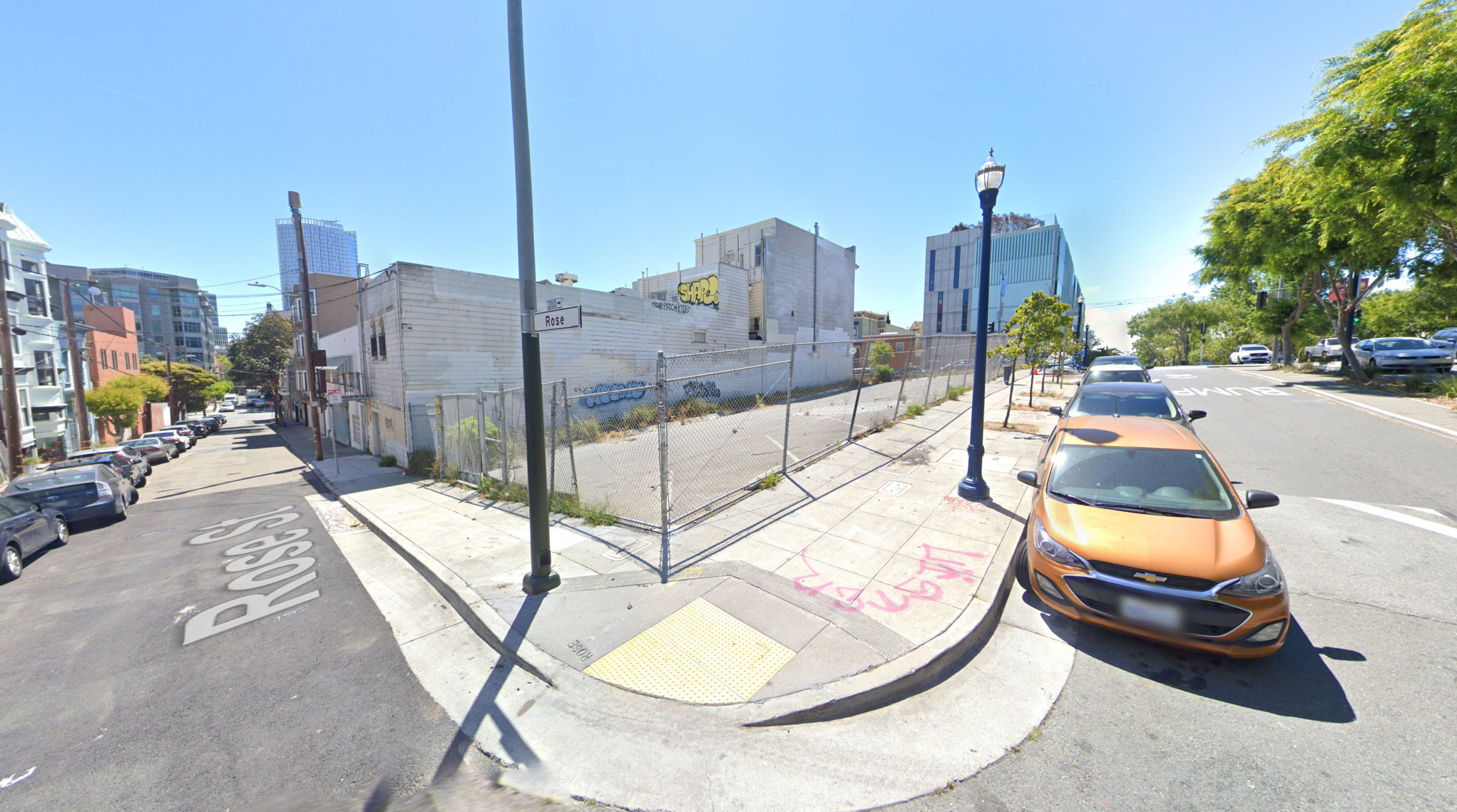
78 Haight Street from Octavia and Rose Street, image via Google Street View
Construction is expected to start in April of this year, with a construction cost of $12 million, a figure not inclusive of the whole development price tag. A timeline for completion has not been published, though a range between early 2024 to early 2025 is not unlikely.
Subscribe to YIMBY’s daily e-mail
Follow YIMBYgram for real-time photo updates
Like YIMBY on Facebook
Follow YIMBY’s Twitter for the latest in YIMBYnews

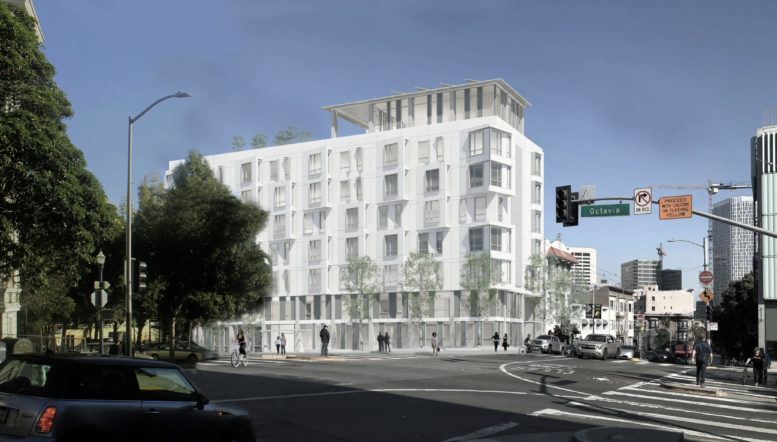
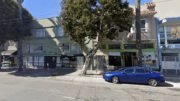



Great to see the infill as well as the intended occupants.
The statement: “the rest of the units will be available to low-income adults and families” doesn’t match the reality that these are 1 BR and studios unless the family size is really small.
We need more of this. Welcome to the neighborhood.
Good location for more housing, minor issue. Need is more bike parking
I would like to have informed that day to be able apply for this affordable unit in this building, Thanks!Ii