S. Hekemian Group has proposed to replace a surface parking lot with nearly two hundred homes at 600 McAllister Street, at the edge of Civic Center, San Francisco. The proposal, in the works since 2019, has now been approved for a streamlined environmental review process, per section 15183 of the California Environmental Quality Act, i.e., CEQA.
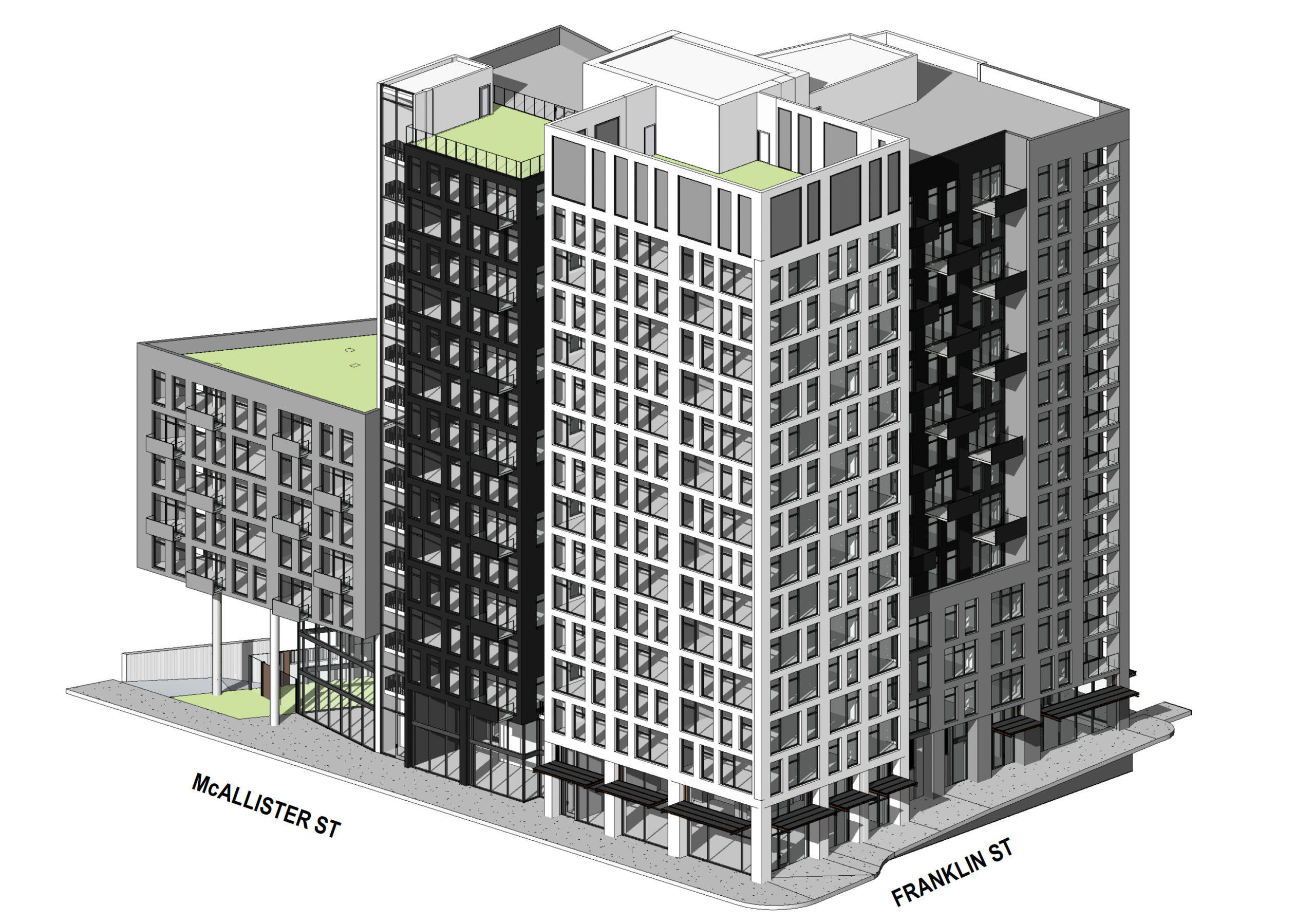
600 McAllister Street axon view, illustration by David Baker Architects
CEQA’s Section 15183 will increase the review process’s efficiency by allowing the cumulative analysis gained from the General Plan Environmental Impact Report and the application of predefined mitigation and avoidance measures for the environmental review. The streamlining is allowed for projects like 600 McAllister, where the proposal is consistent with local zoning and the community plan.
The 145-foot tall structure will yield 185,600 square feet with 160,660 square feet for residential area, 6,510 square feet for commercial art space, 1,520 square feet for commercial services, 9,190 square feet for the 43-car garage, and 844 square feet for the 160-bike storage room.
Construction will result in 196 new homes, with 115 studios and 81 two-bedroom units. Of that, 26 homes will be affordable, using the 35% State Density Bonus Program that was in place when the proposal was first filed. Legislation enacted at the start of 2021 has increased the program to offer a 50% increase in exchange for more affordable housing.
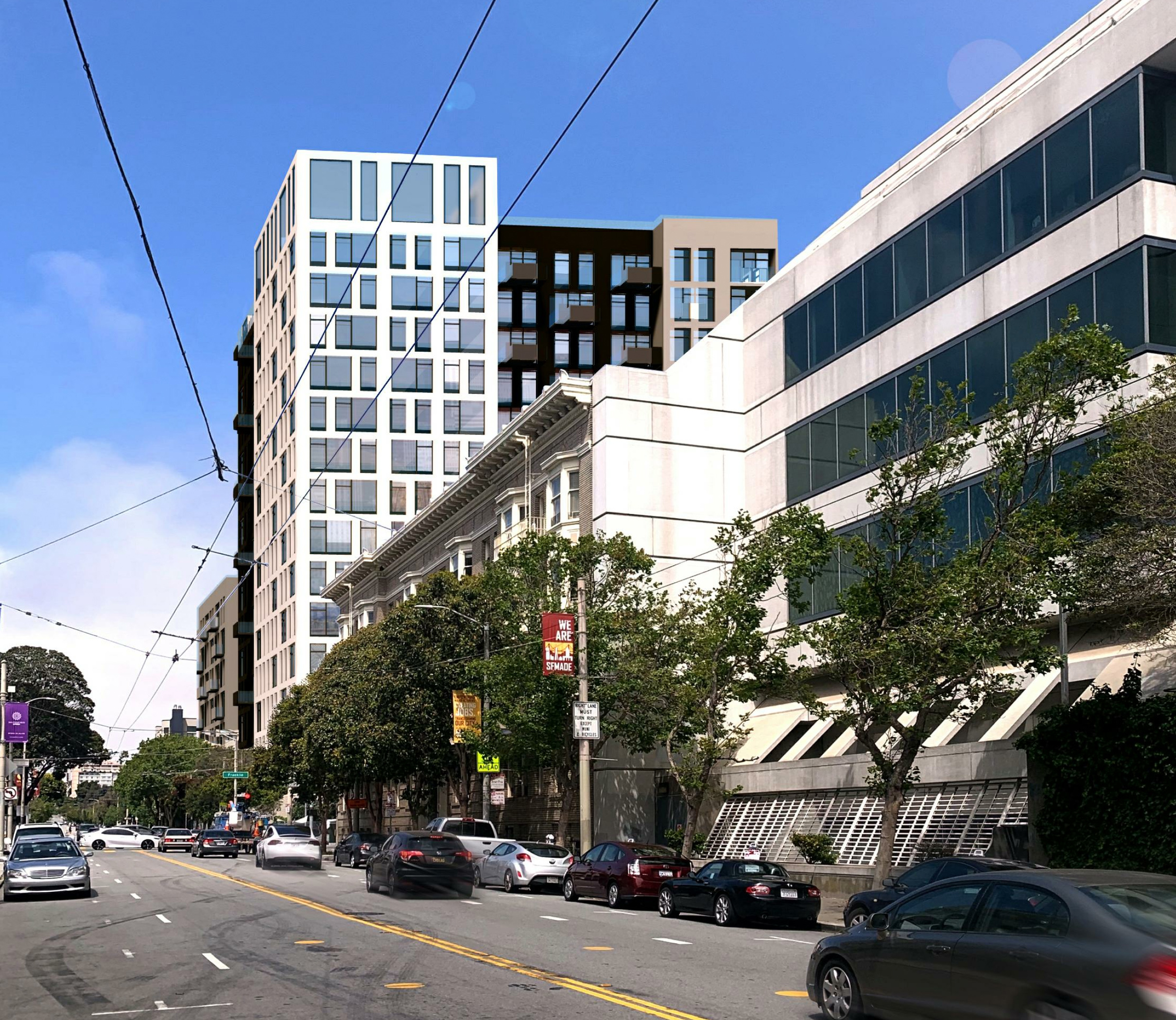
600 McAllister Street looking east, rendering by David Baker Architects
David Baker Architects is responsible for the design as project architect, with Fletcher Studio consulting on the landscape architecture. Describing the proposal for 600 McAllister, the firm shares that “the building has dynamic East and South facades dotted by bays, terraces, and private balconies.” As for residential amenities, the project will have “multiple open spaces including a central courtyard, a mid-level terrace, and a south-facing community terrace for all residents to enjoy expansive city views.”
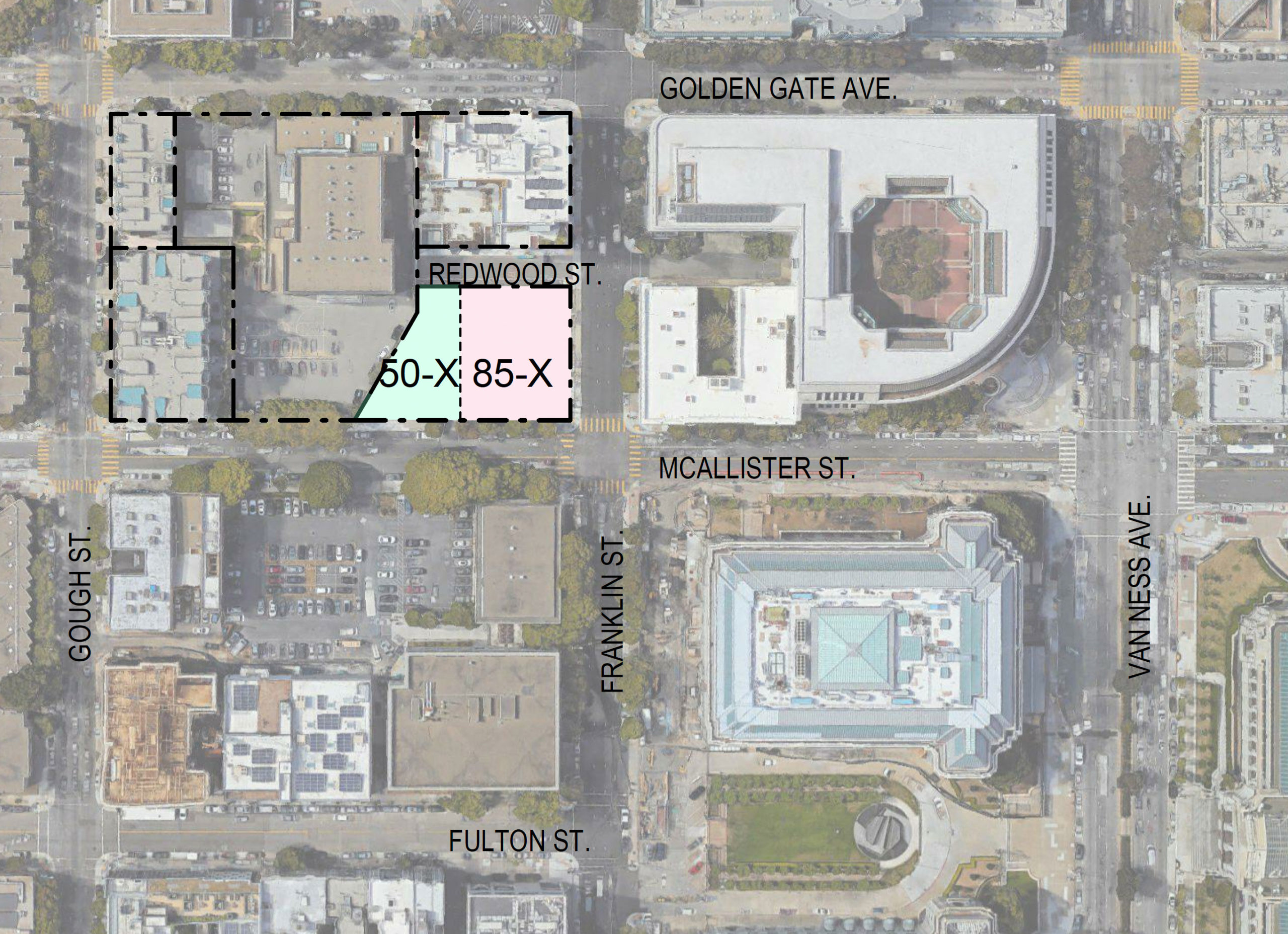
600 McAllister Street lot area, image by David Baker Architects
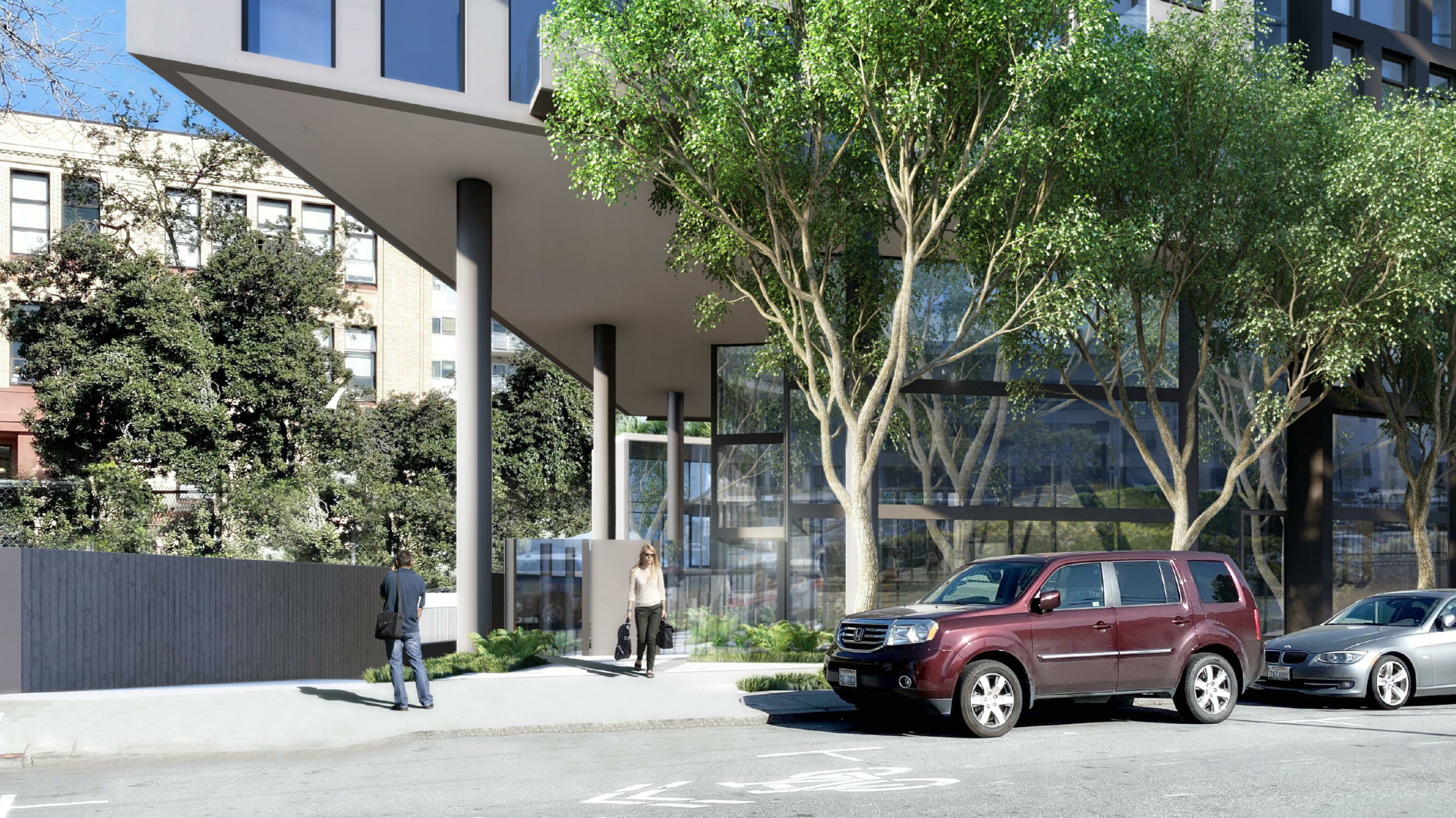
600 McAllister Street residential entry, rendering by David Baker Architects
The proposed site is an oddly-shaped 0.44-acre trapezoidal parking lot. The funky triangular space will be occupied with a common courtyard and two retail/art spaces, accessible through a walkway overhang, two stories high, and covered by five floors of overhanging housing.
There will be a total of three art spaces and two retail shops at the ground level. Two art spaces will be included along Redwood Street and one within the courtyard. The larger shop will span 1,950 square feet at the corner of McAllister and Franklin Street, with a smaller 930 square foot shop along McAllister Street.
The existing property is a parking lot at the corner of Franklin and McAllister Street. Across Franklin Street is the State of California Public Utilities Commission, Herbst Theatre, and the War Memorial Opera House.
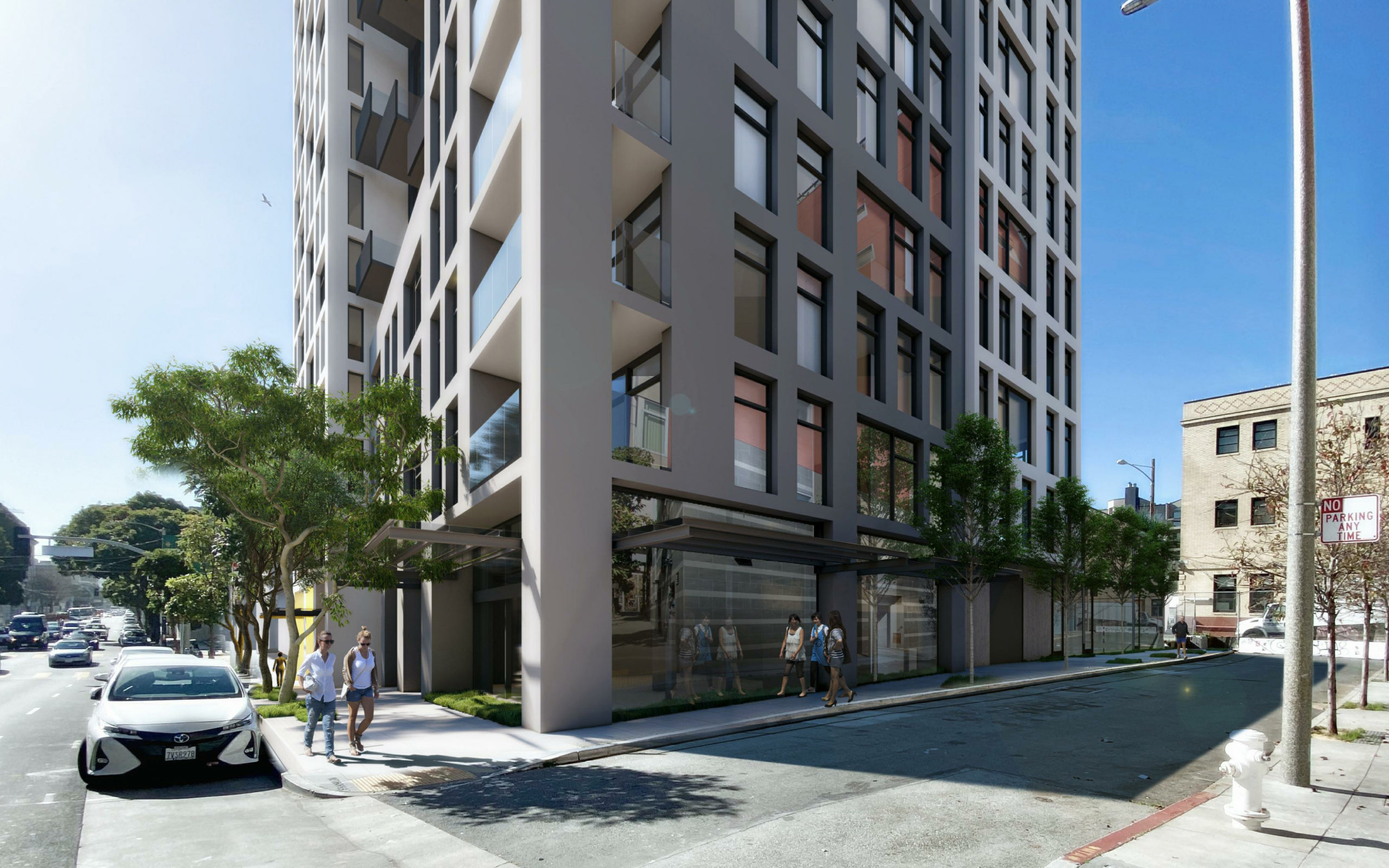
600 McAllister Street viewed from Franklin and Redwood, rendering by David Baker Architects
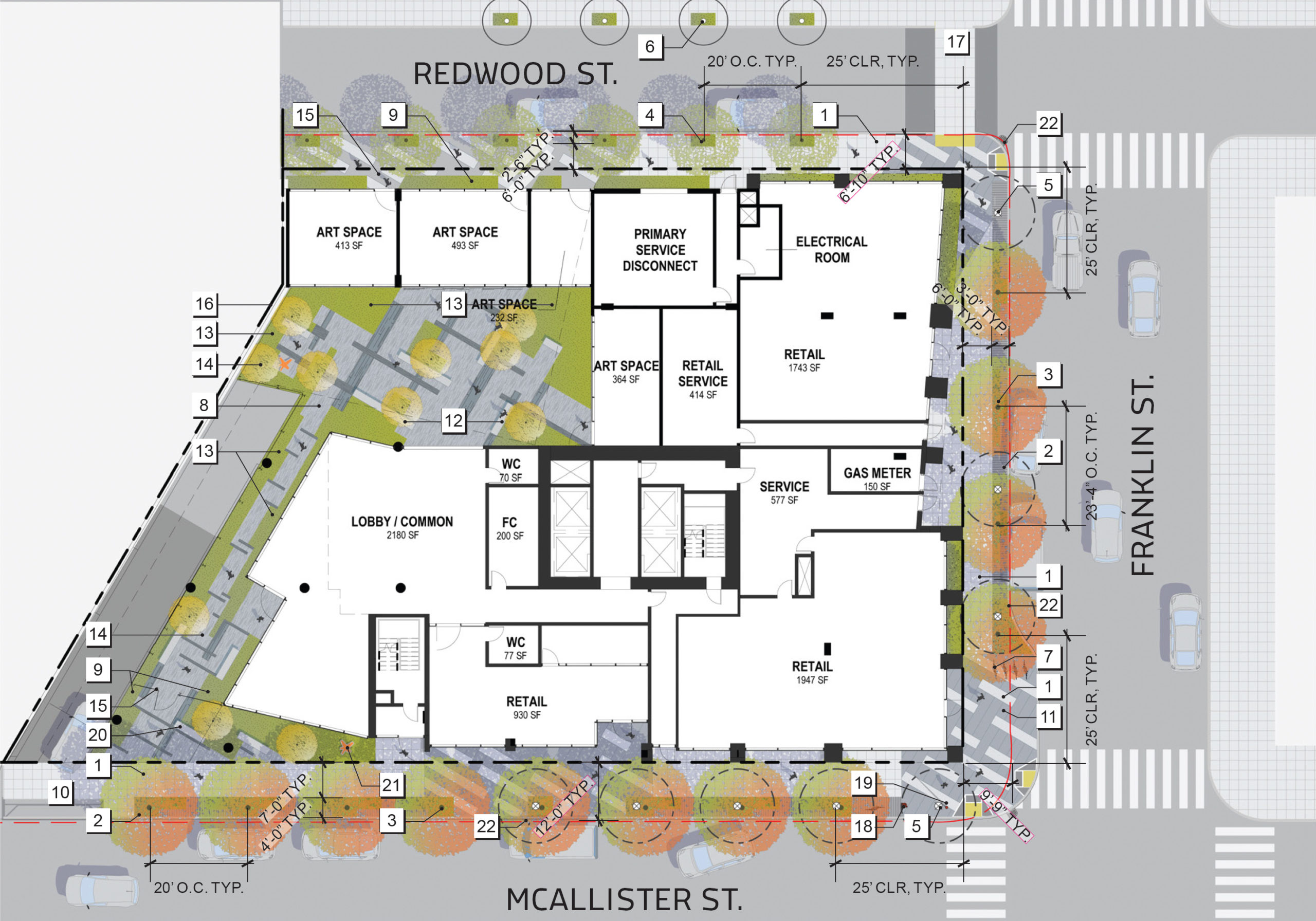
600 McAllister Street landscaping map, illustration by David Baker Architects
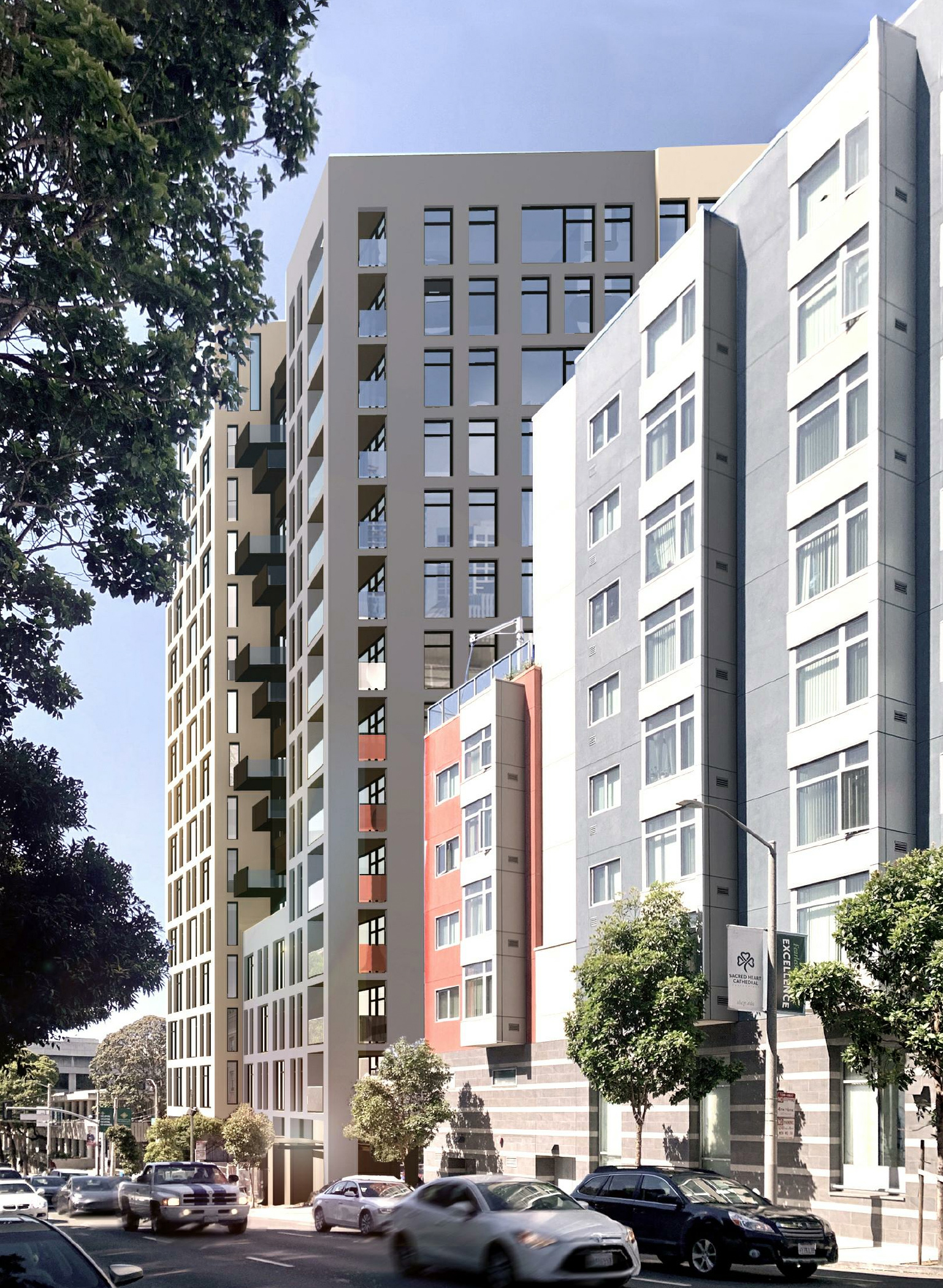
600 McAllister Street from Franklin looking south, rendering by David Baker Architects
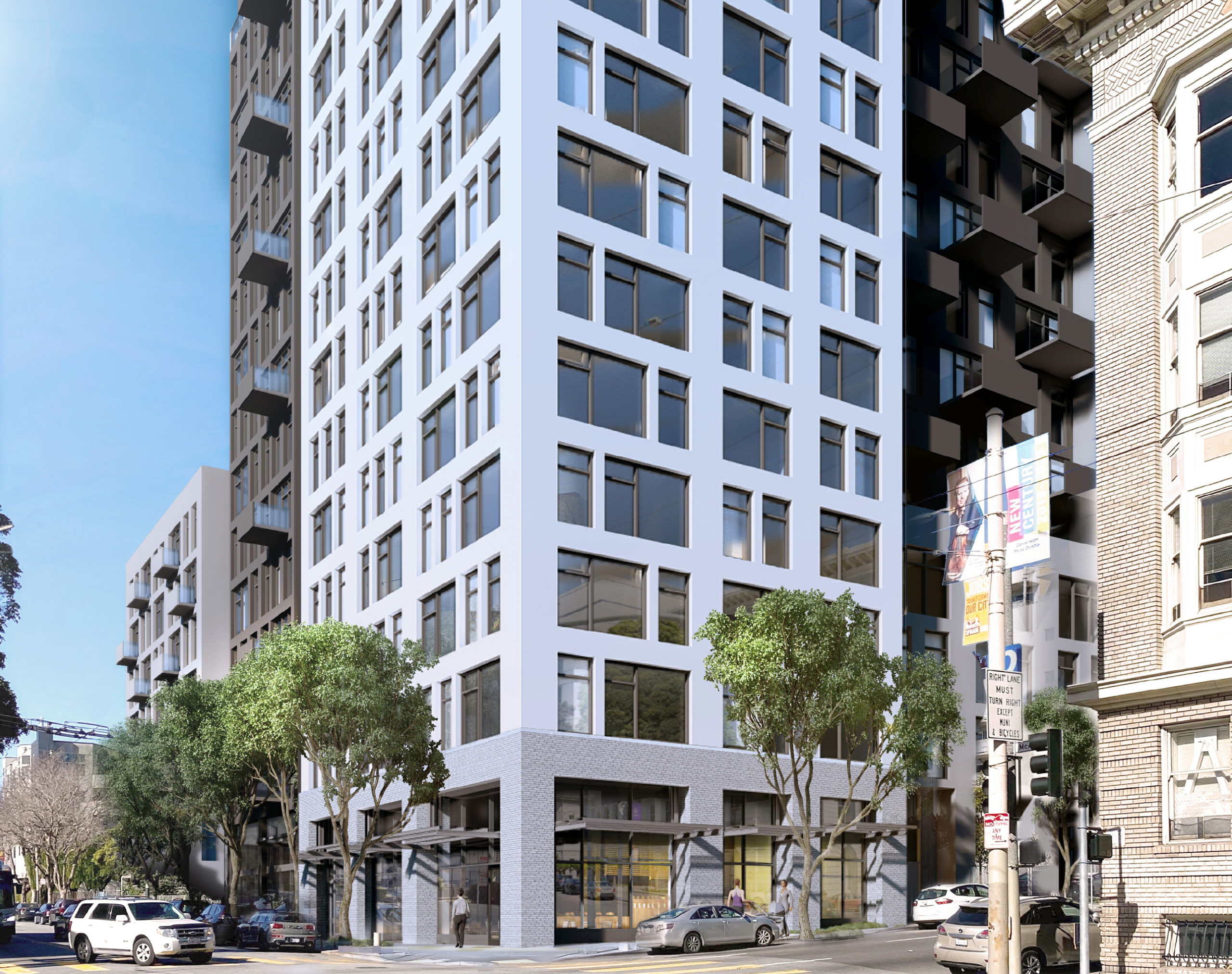
600 McAllister Street at Franklin and McAllister, rendering by David Baker Architects
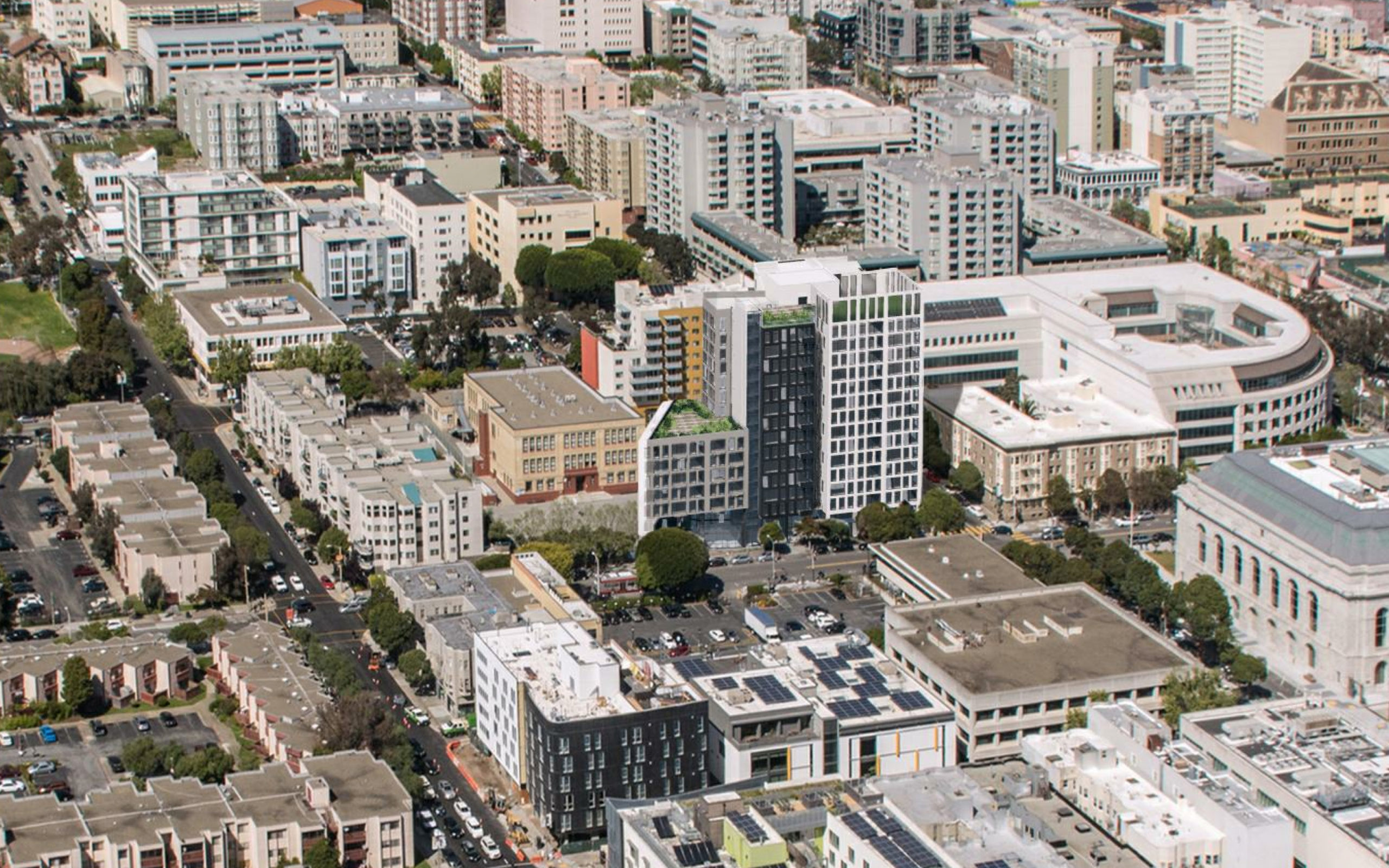
600 McAllister Street aerial perspective, rendering by David Baker Architects
Residents will be one block away from Van Ness Avenue, where work is nearly complete on the Bus Rapid Transit line. The nearest BRT stop will be between McAllister and Grove Street, directly across from San Francisco City Hall, and the Civic Center BART Station is 12 minutes away on foot.
Construction is expected to last two years, from groundbreaking to completion, at the cost of $90 million.
Subscribe to YIMBY’s daily e-mail
Follow YIMBYgram for real-time photo updates
Like YIMBY on Facebook
Follow YIMBY’s Twitter for the latest in YIMBYnews

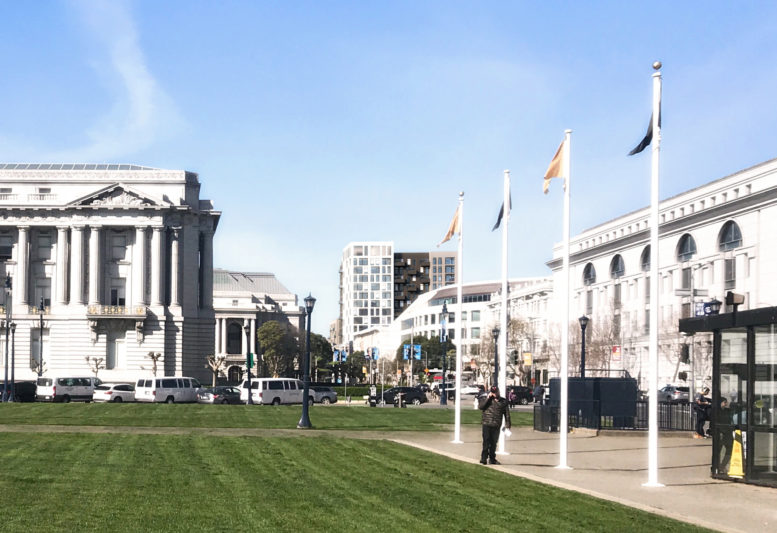

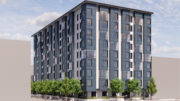
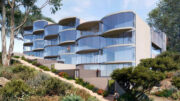
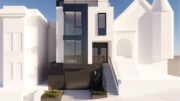
👍 Nice
Good location for both commercial and housing. Possibly save money by eliminating the 9100 ft.² on cars and redirect that to people housing battery usage of space
Familiar with the Misuse and ABUSE of the CEQA, intended to protect property owner/taxpayers RIGHTS, as in to THEIR AIRSPACE, I am bringing the ILLEGALLITY of your groups construction.
To note, I was personally instrumental in the passing of this Act. (See Court cases Kim Elise Glasgow versus this and that, etcetera.)
Kim, I am trying to find the court cases that you were instrumental in passing of this Act. Could you please email me the case numbers?
LEAVE THE PEOPLE OF THE STATE OF CALIFORNIAS PARKING SPACE ALONE.