Development plans are moving forward for Sequoia Station, a six-structure mixed-use proposal to reshape the downtown of San Mateo County’s third-largest city. The Los Angeles-based private real estate company, Lowe, has spent $73 million acquiring the second half of the block around 1057 El Camino Real in Redwood City. The firm looks to construct three million square feet of housing and offices, parking, and public open space.
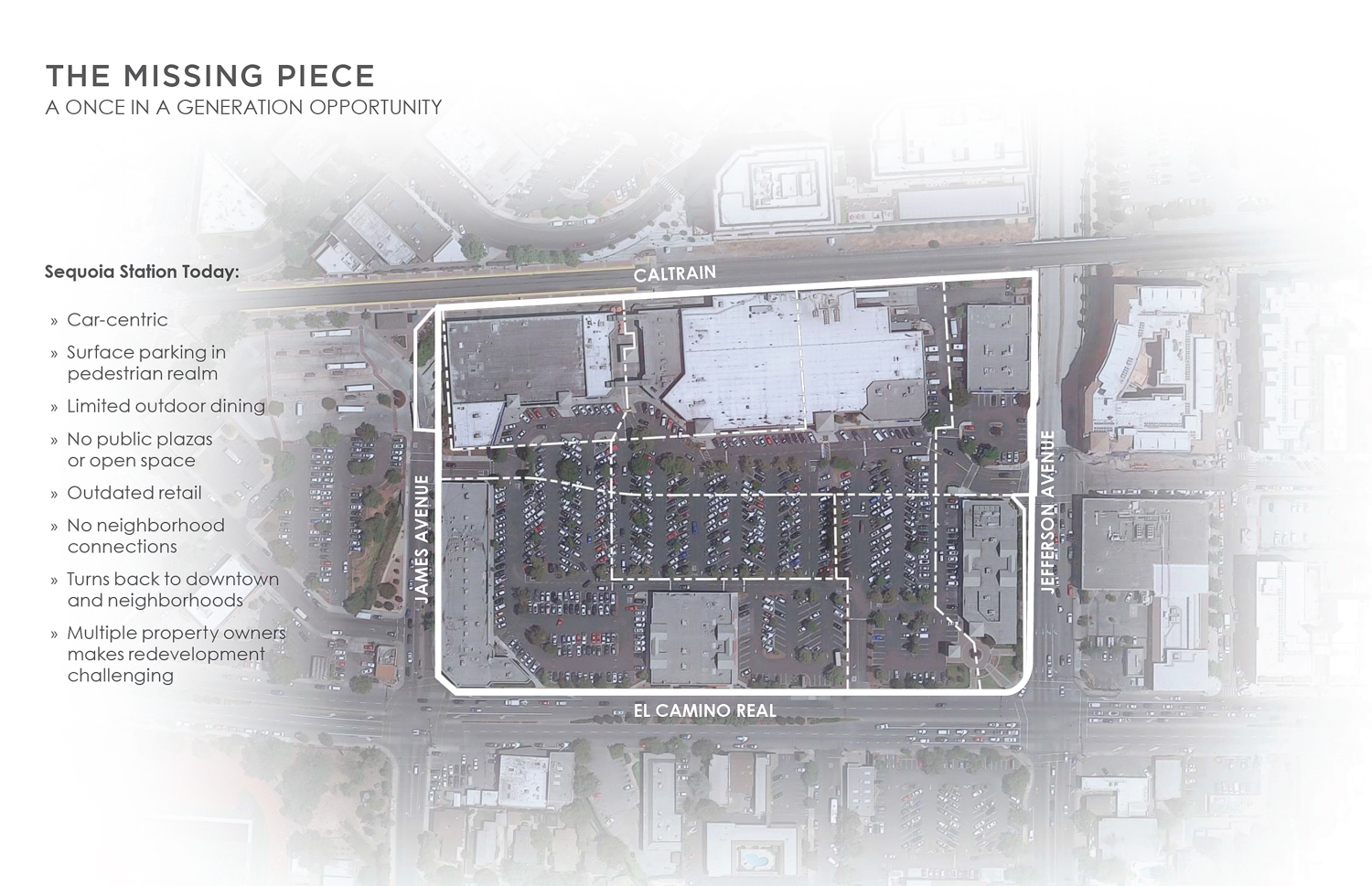
Sequoia Station existing condition, rendering courtesy HOK
With the recent acquisition, Lowe purchased six acres from Regency Centers Corporation. The transaction has completed Lowe’s ownership of the 12-acre property currently occupied by Sequoia Station Shopping Center. Construction will start with the demolition of the strip mall, though both CVS and Safeway will be retained in future retail space.
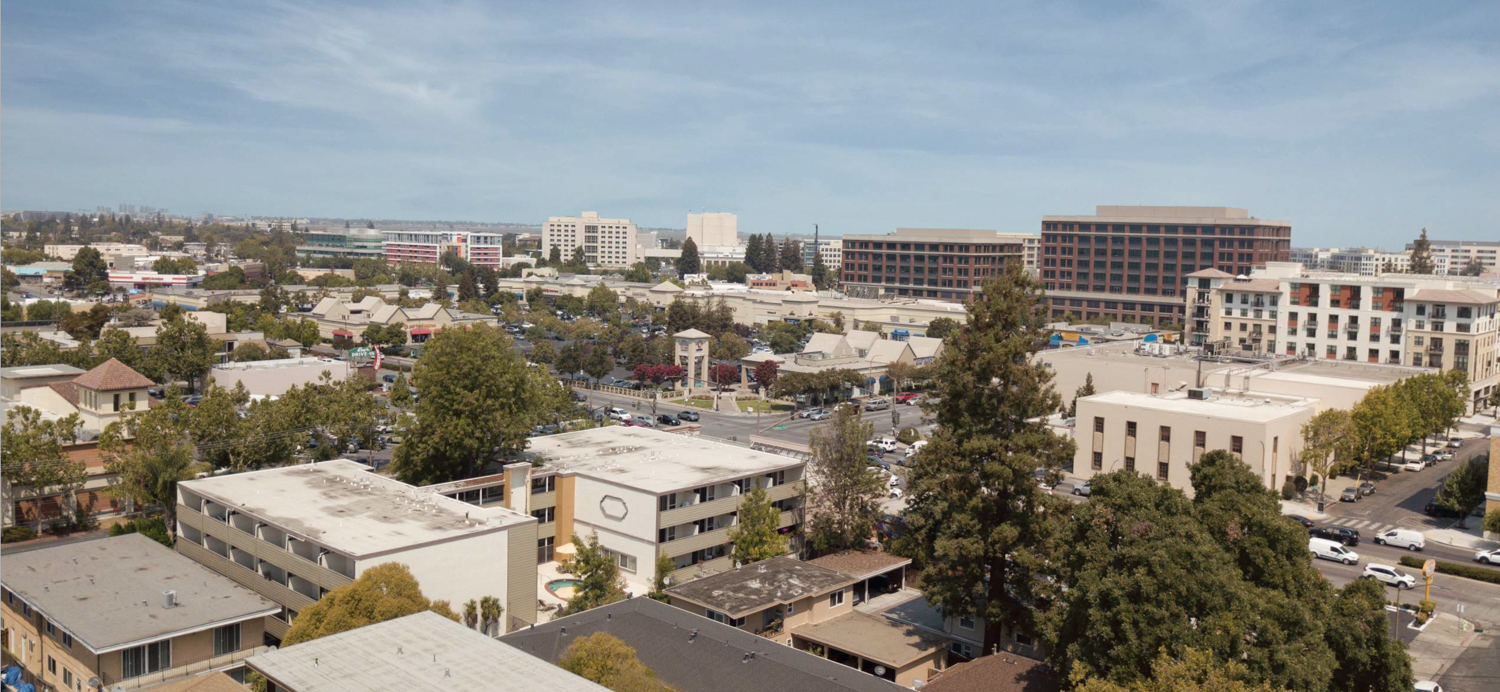
Sequoia Station existing condition, image courtesy HOK
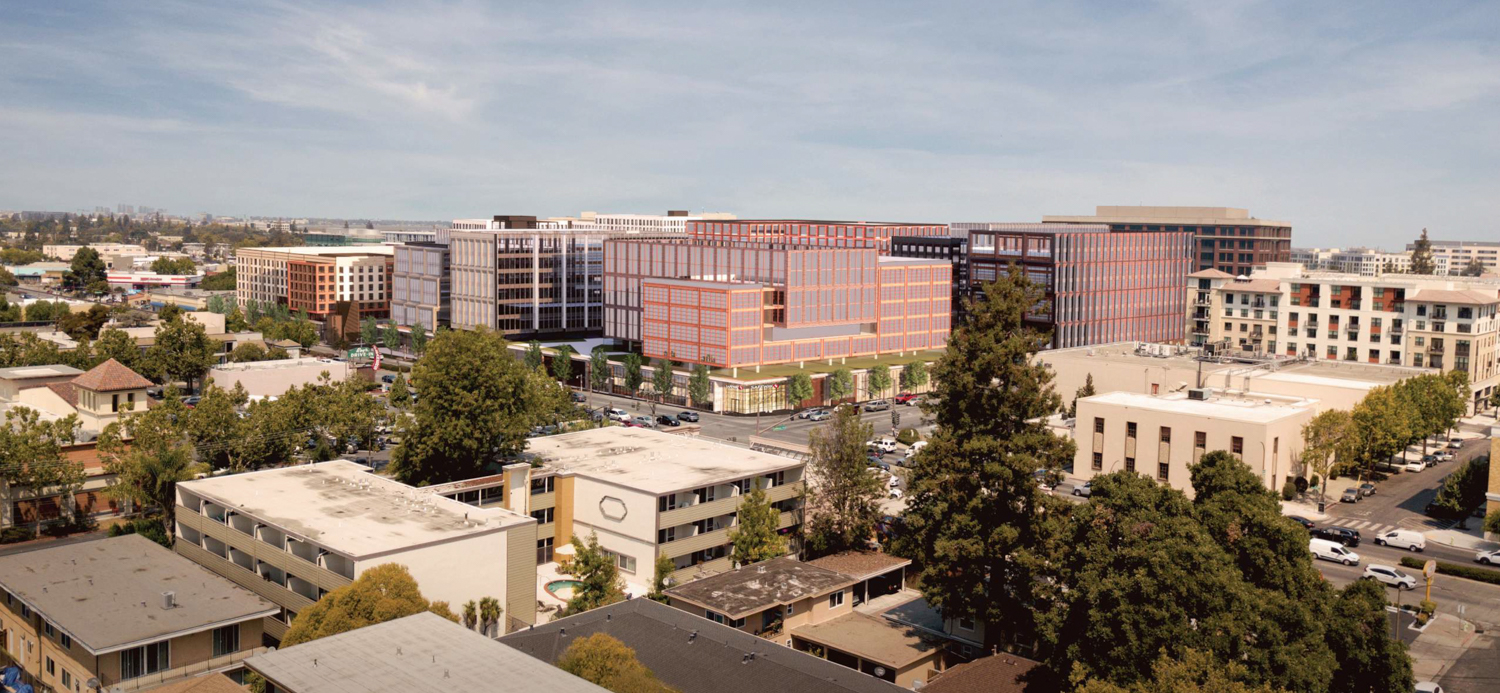
Sequoia Station aerial view fit within the city skyline, rendering courtesy HOK
The development will yield 3,177,000 square feet across the six structures and garage, with 1.23 million square feet of offices, 594,400 square feet for all 631 dwelling units, 103,800 square feet of retail/community space, 68,120 square feet for the Safeway in Block F, and 10,000 square feet for a childcare facility in Block C.
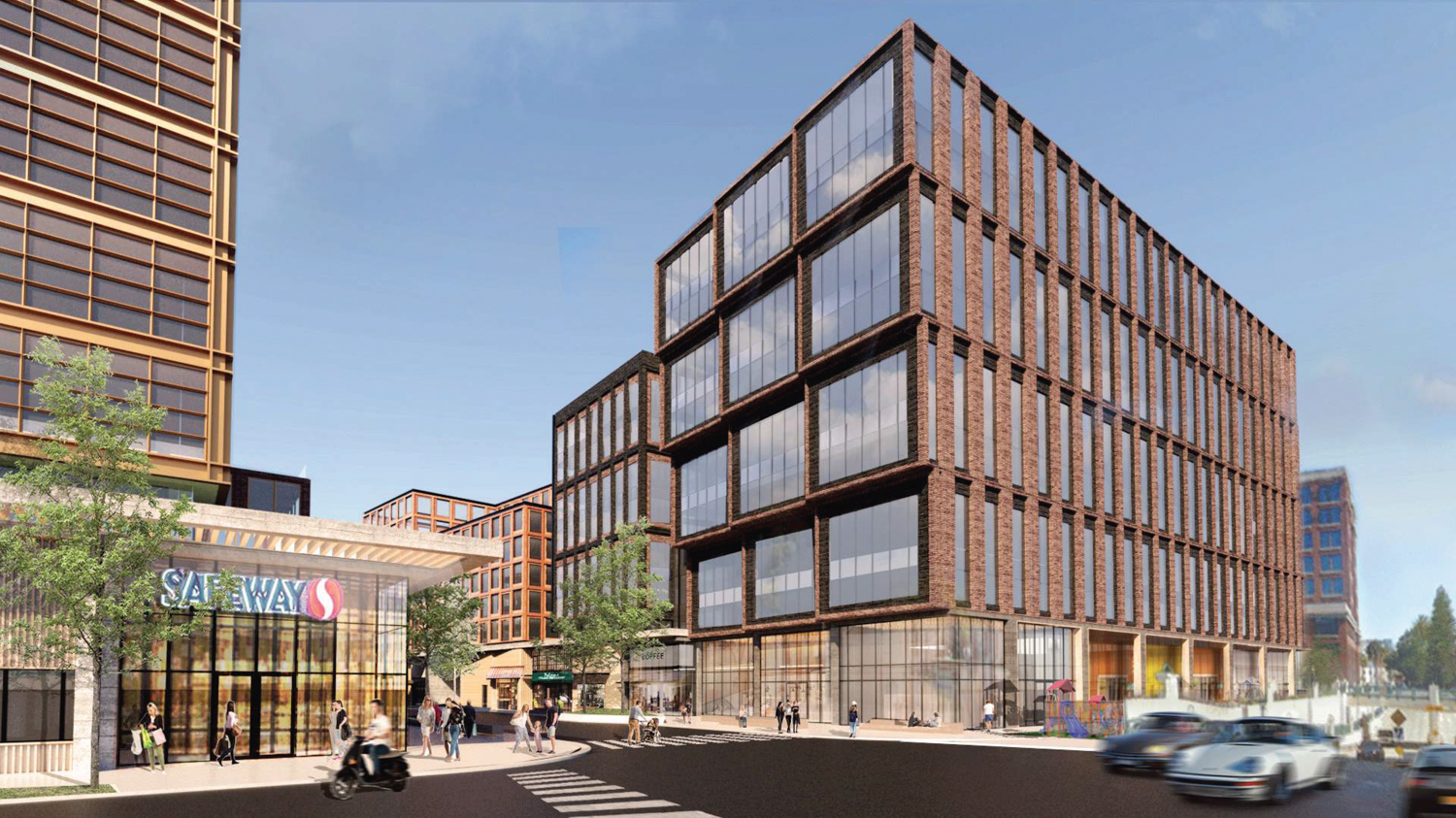
Sequoia Station Block C, rendering courtesy HOK
Parking will be included for 637 bicycles and between 2,725 and 3,177 cars across over 1.1 million square feet. The garage will span from the ground level down three levels of subterranean parking, two of which will span the entire development area.
Of the 631 proposed units in Block A and D, 254 will be provided as affordable housing managed by Eden. The below-market-rate housing will be divided across both buildings.
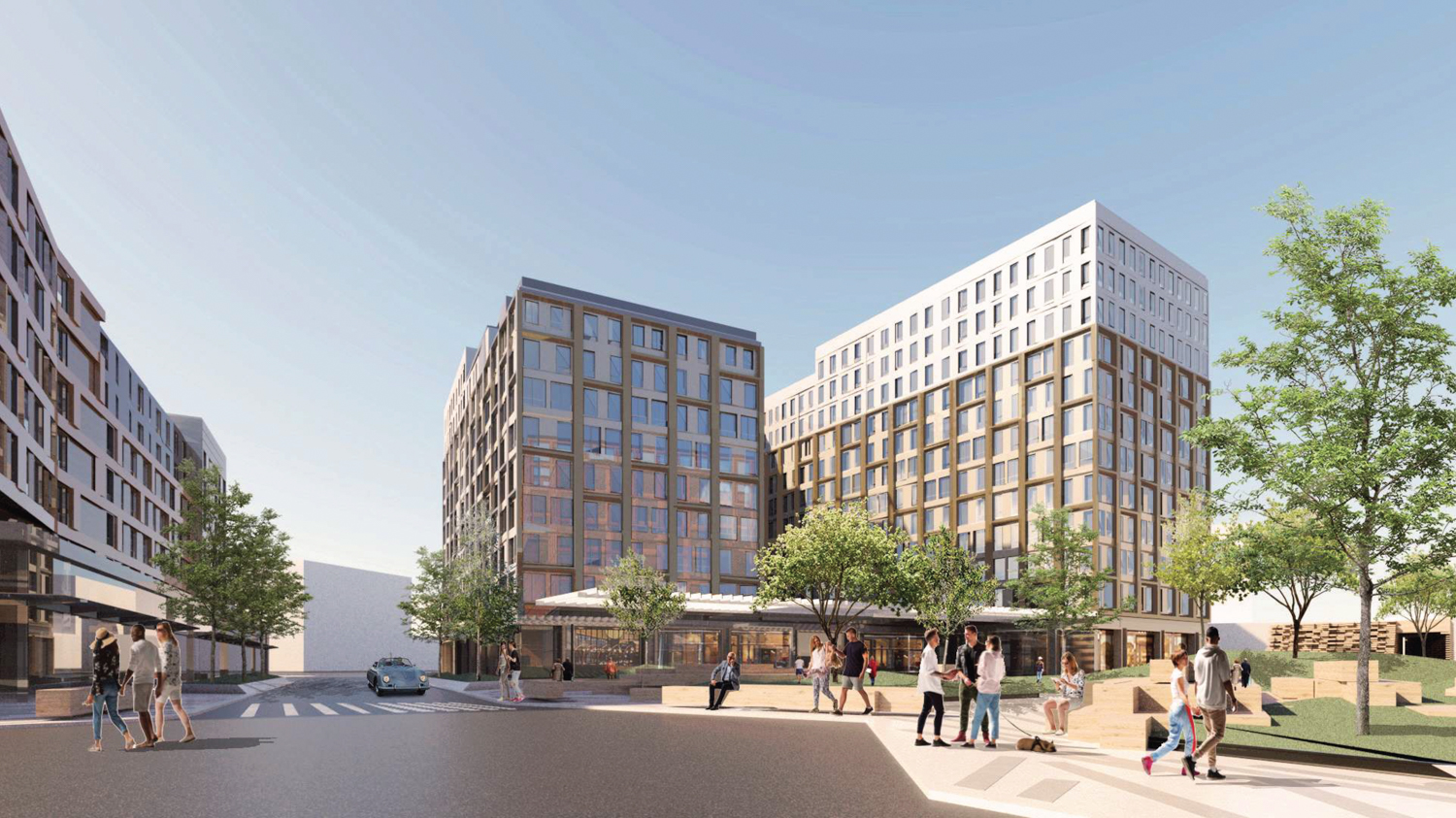
Sequoia Station Block A, rendering courtesy HOK
Block A will yield 552,320 square feet, with 354,250 square feet for the 397 residences, 38,930 square feet for retail, and 159,140 square feet for parking. There will be 190 studios, 167 one-bedrooms, and 40 two-bedrooms.
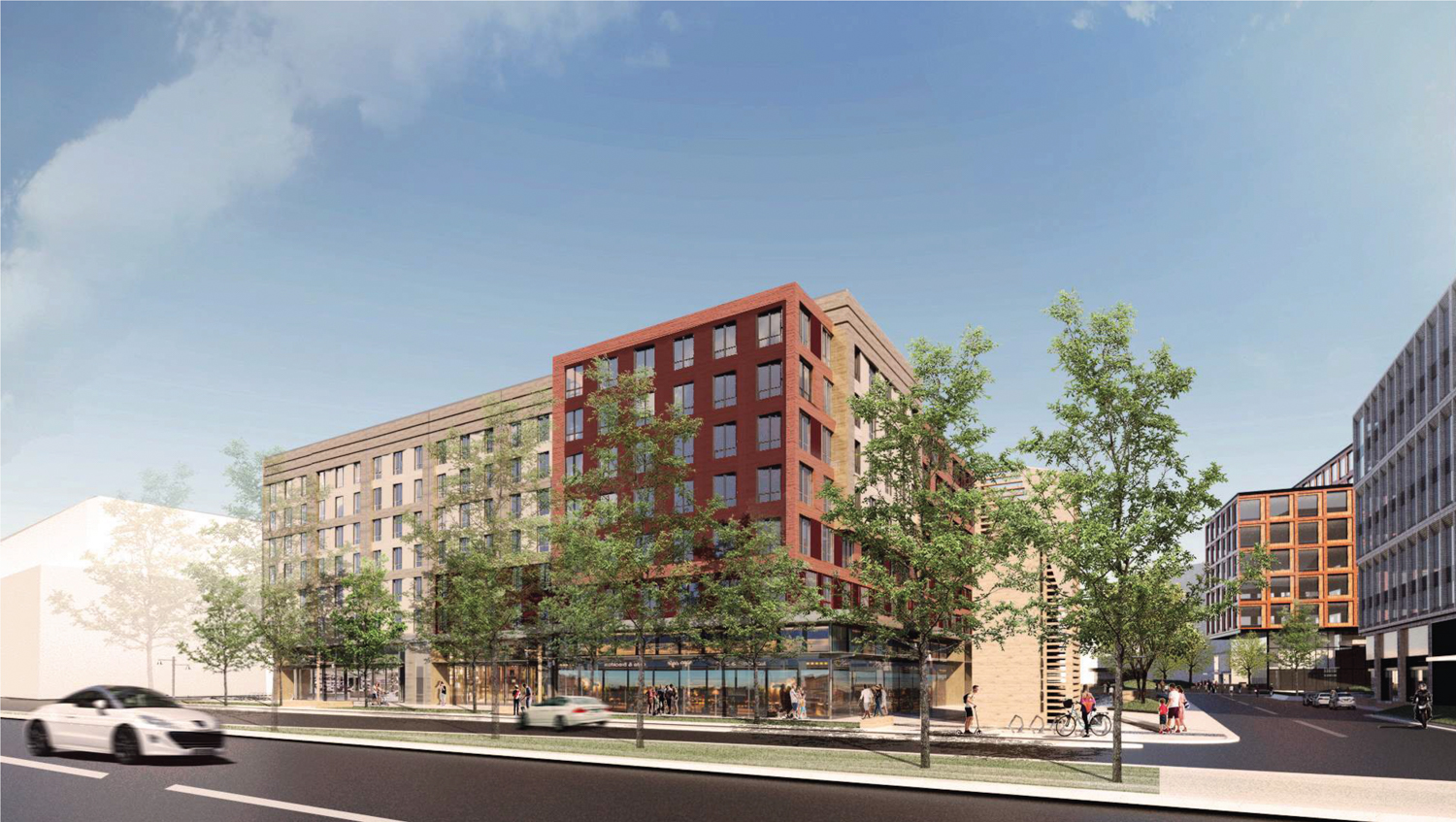
Sequoia Station Block D, rendering courtesy HOK
Block D will yield 426,620 square feet with 240,170 square feet for the 234 homes, 20,730 square feet for retail/community space, and 165,720 square feet for parking. There will be 52 studios, 56 one-bedrooms, 66 two-bedrooms, and 60 three-bedrooms.
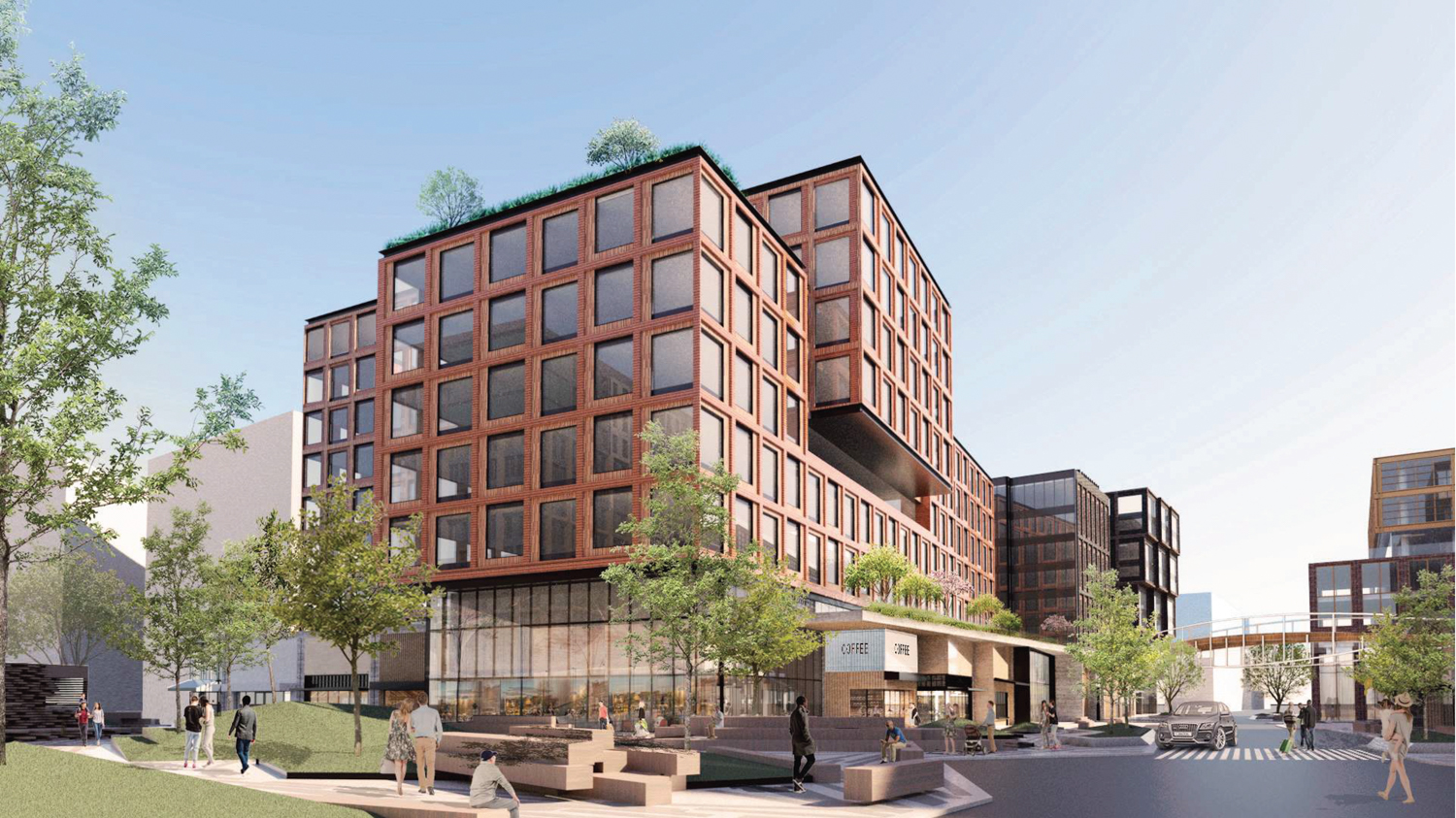
Sequoia Station Block B, rendering courtesy HOK
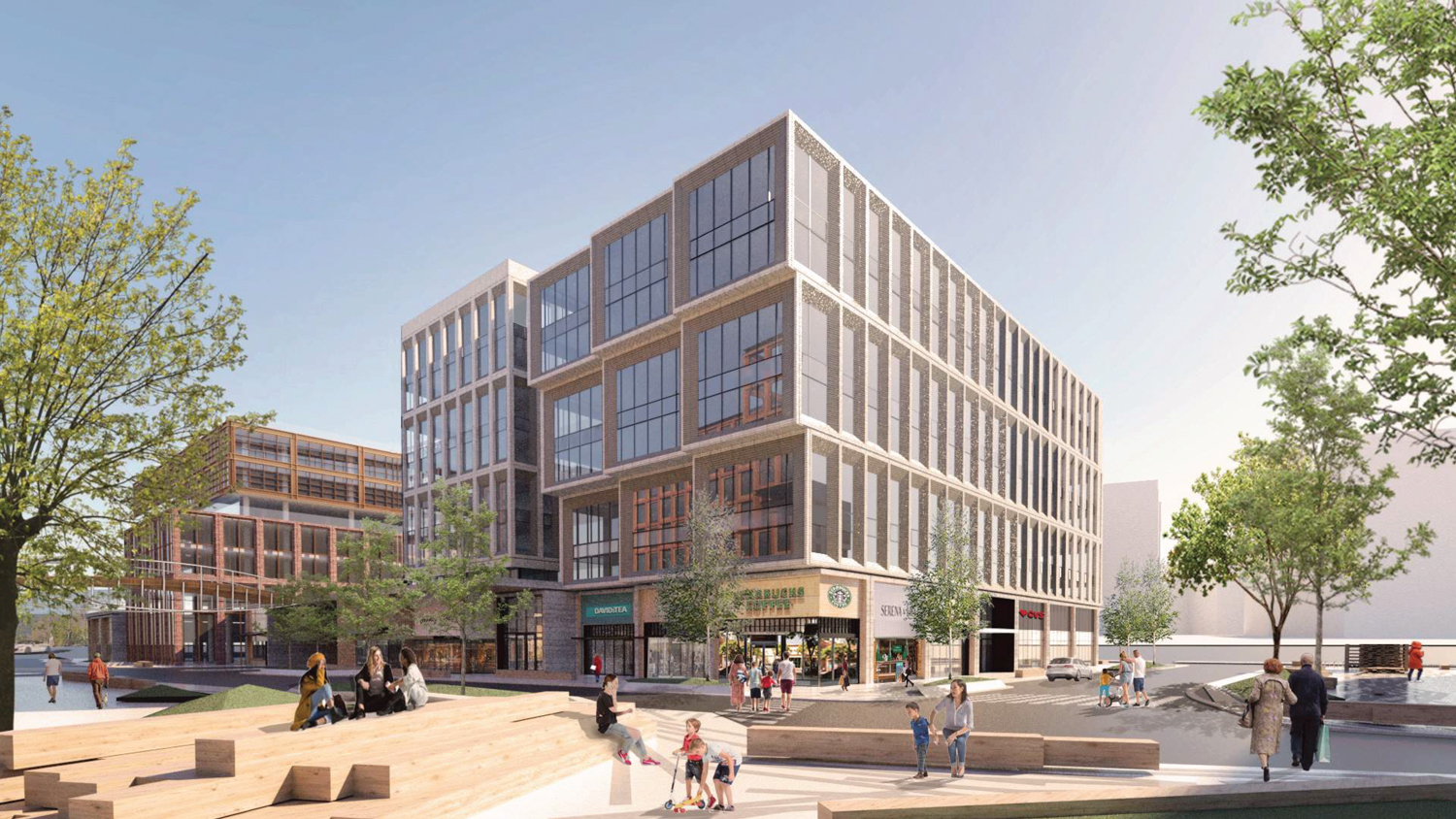
Sequoia Station Block E, rendering courtesy HOK
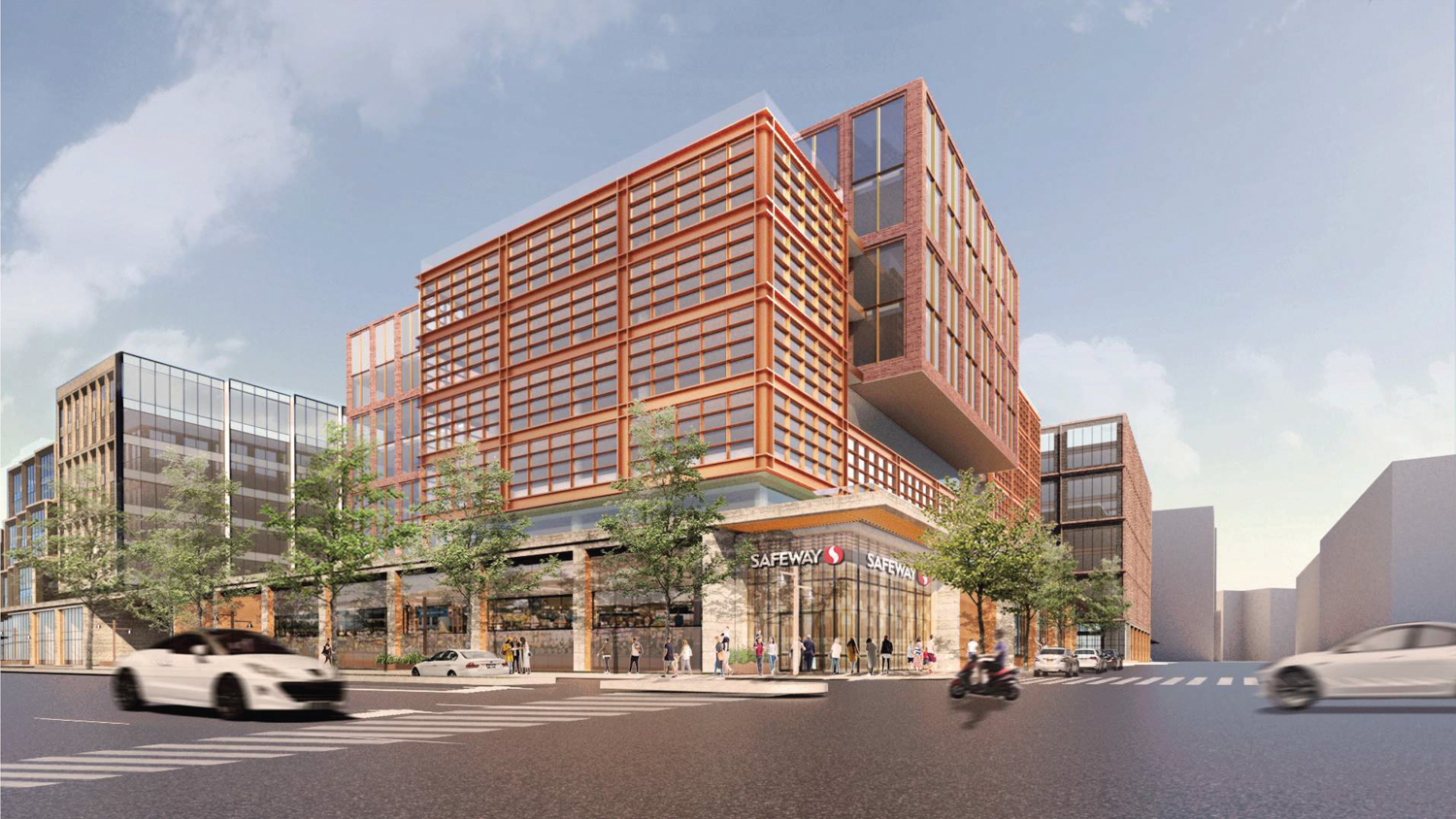
Sequoia Station Block F, rendering courtesy HOK
HOK Architects is the project’s lead architect. Working in tandem with HOK, BDE Architecture will design the residential structures. Surfacedesign Inc is the landscape architect, and BKF will be the civil engineers. The contractor has not yet been established.
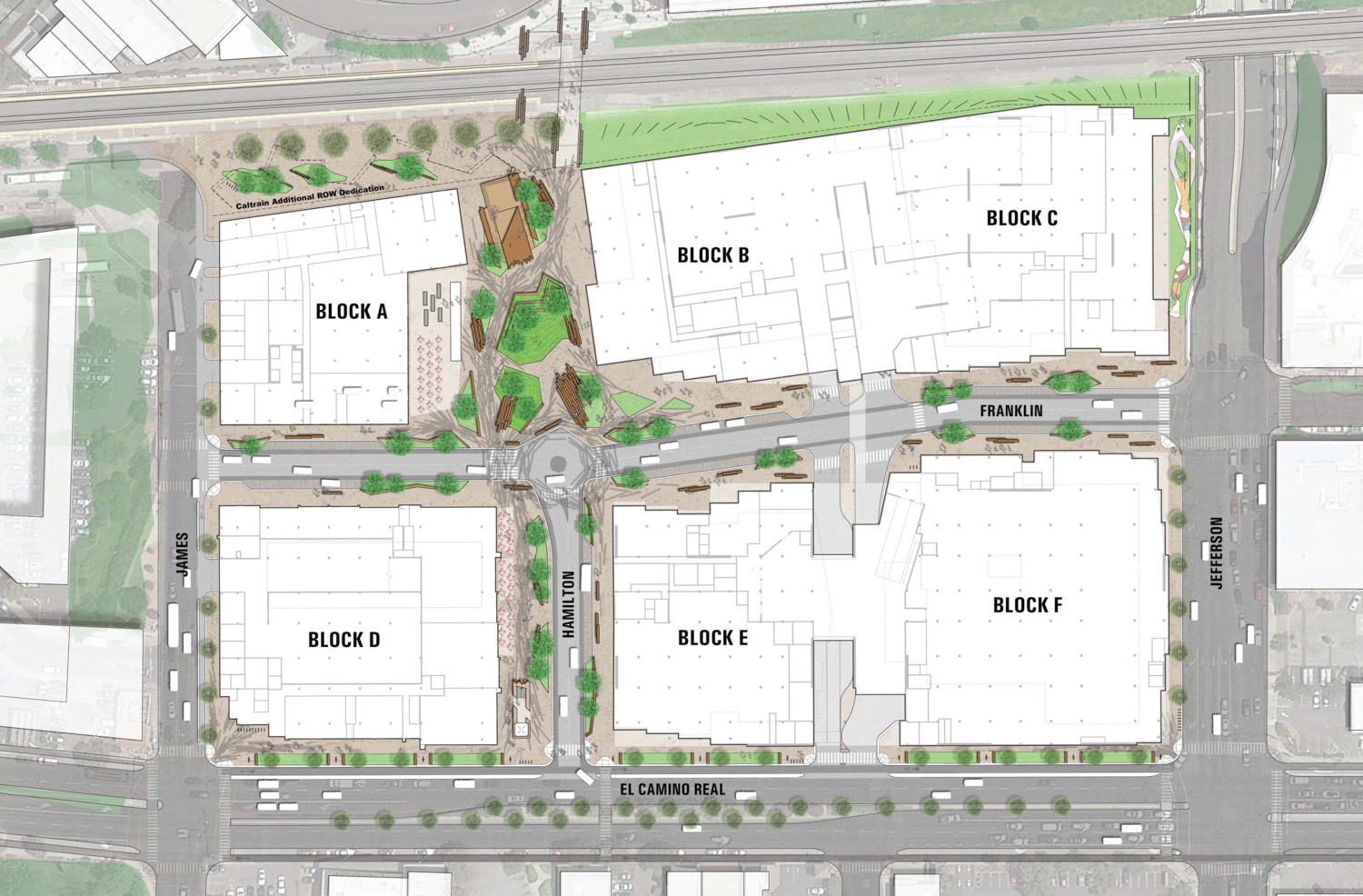
Sequoia Station site map, illustration courtesy HOK
The buildings will also meet or be shorter than the city’s height limit, ranging from 80 feet to 146 feet tall. The aesthetic will vary a bit between each building, though all resemble the typical aesthetic of a podium building, with articulated facades to break up flat walls. Facade materials will include board-formed concrete, terracotta, wood-look panels, brick, metal finishes, and painted smooth plaster.
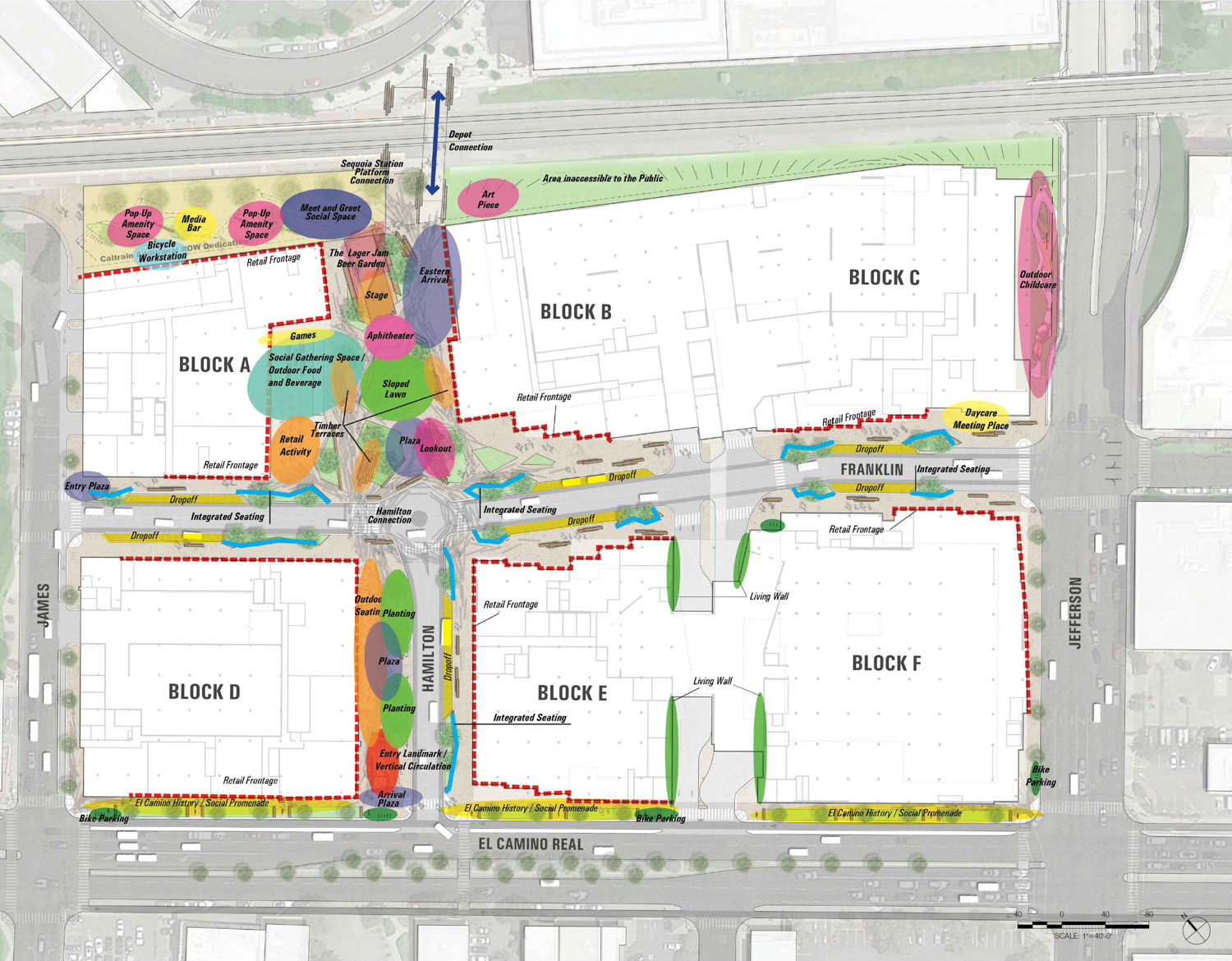
Sequoia Station public realm programming, map courtesy HOK
Lowes has granted a portion of the property beside Caltrain tracks to the agency, allowing the firm to elevate the rails to build a raised station. The future plans will fit within Caltrain’s 2040 vision to electrify the rails to increase speed and capacity.
According to reporting by George Alavos of the Bay Area News Group, Lowe is hoping to receive approval from the Redwood City City Council before the end of 2022. Groundbreaking can be expected soon after.
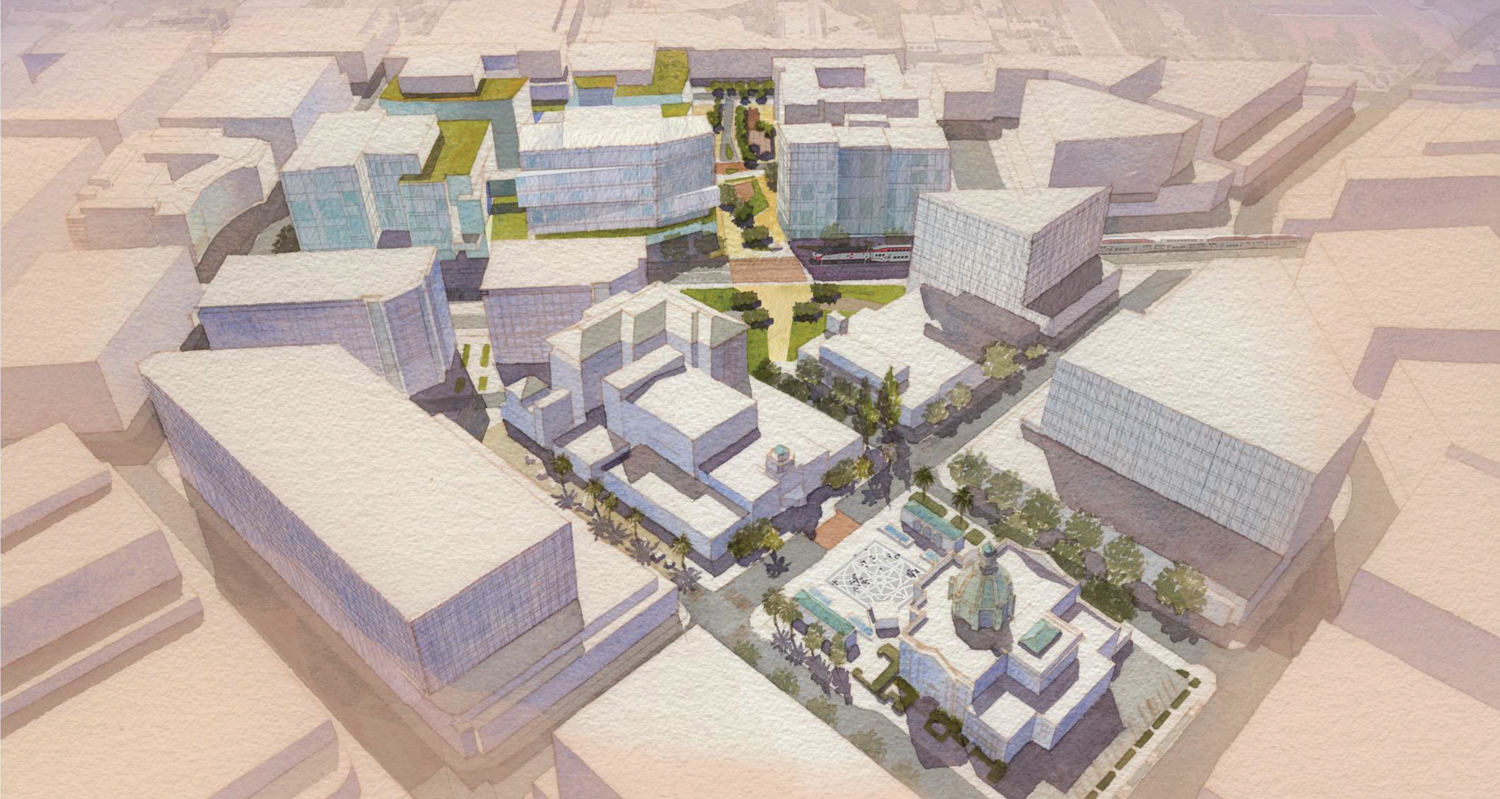
Sequoia Station aerial drawing with City Hall in view, image courtesy HOK
An estimated timeline and cost for construction have not yet been published.
Subscribe to YIMBY’s daily e-mail
Follow YIMBYgram for real-time photo updates
Like YIMBY on Facebook
Follow YIMBY’s Twitter for the latest in YIMBYnews

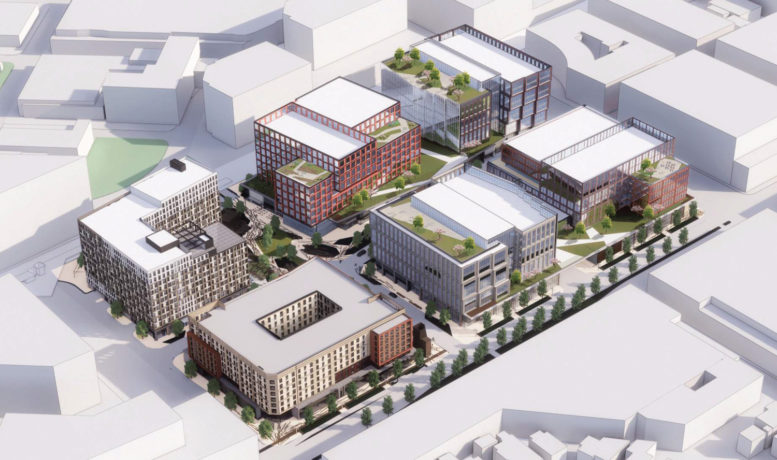
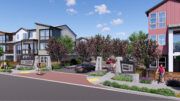
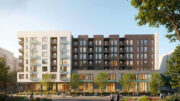


Very interesting article. There is only one most un-FORNUTATE oversight. Will the homeless drunks and drug dealers that congregate daily (camp at) the SamTrans bus stops, and the CalTrain area be offered affordable housing vouchers from the county?
It really grosses out daily commuters who walk through vomit, excrement, urine, cigarette butts.
I always love futures grocery stores, supermarkets, shopping centers, malls and retails.
I always love grocery stores, supermarkets, shopping centers, malls and retails.