The Conditional Use Authorization permit has been filed by the developers for 465 Grove Street, with plans for a new mixed-use building in Hayes Valley, San Francisco. The proposal will demolish the existing Days Inn Hotel and a neighboring residential structure along Grove Street. Construction will include replacements for the housing, SRO rooms, and expand the hotel function on-site from 36 to 100 guest rooms.
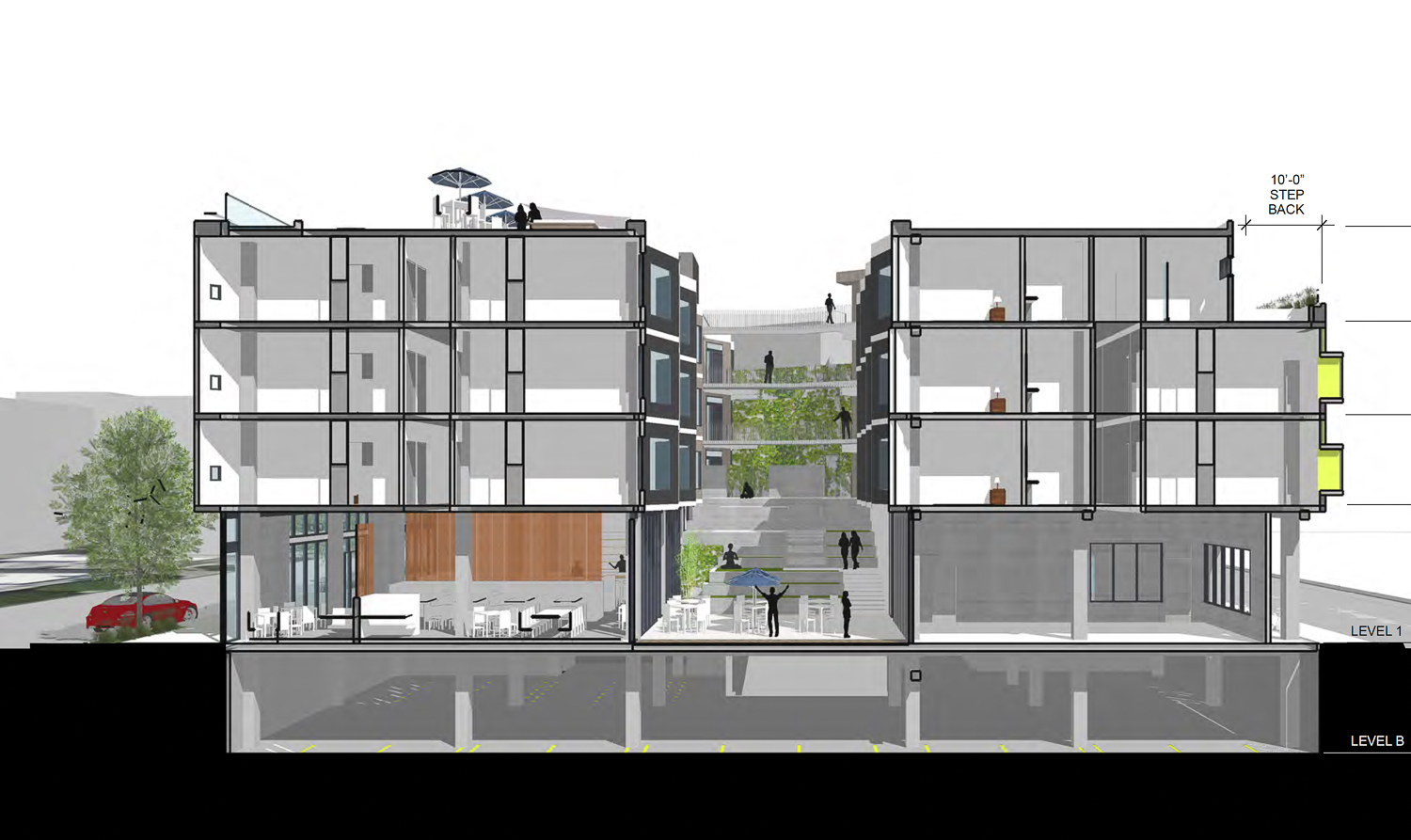
465 Grove Street cross section facing east, image by NC2 Studio
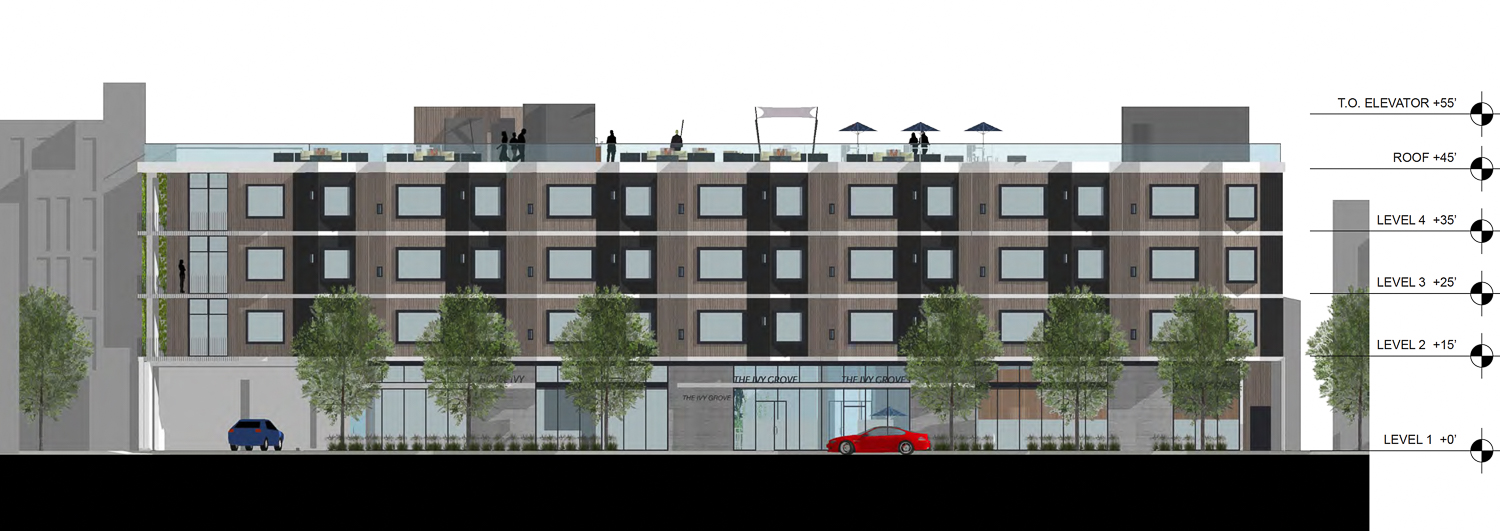
465 Grove Street northern elevation, image by NC2 Studio
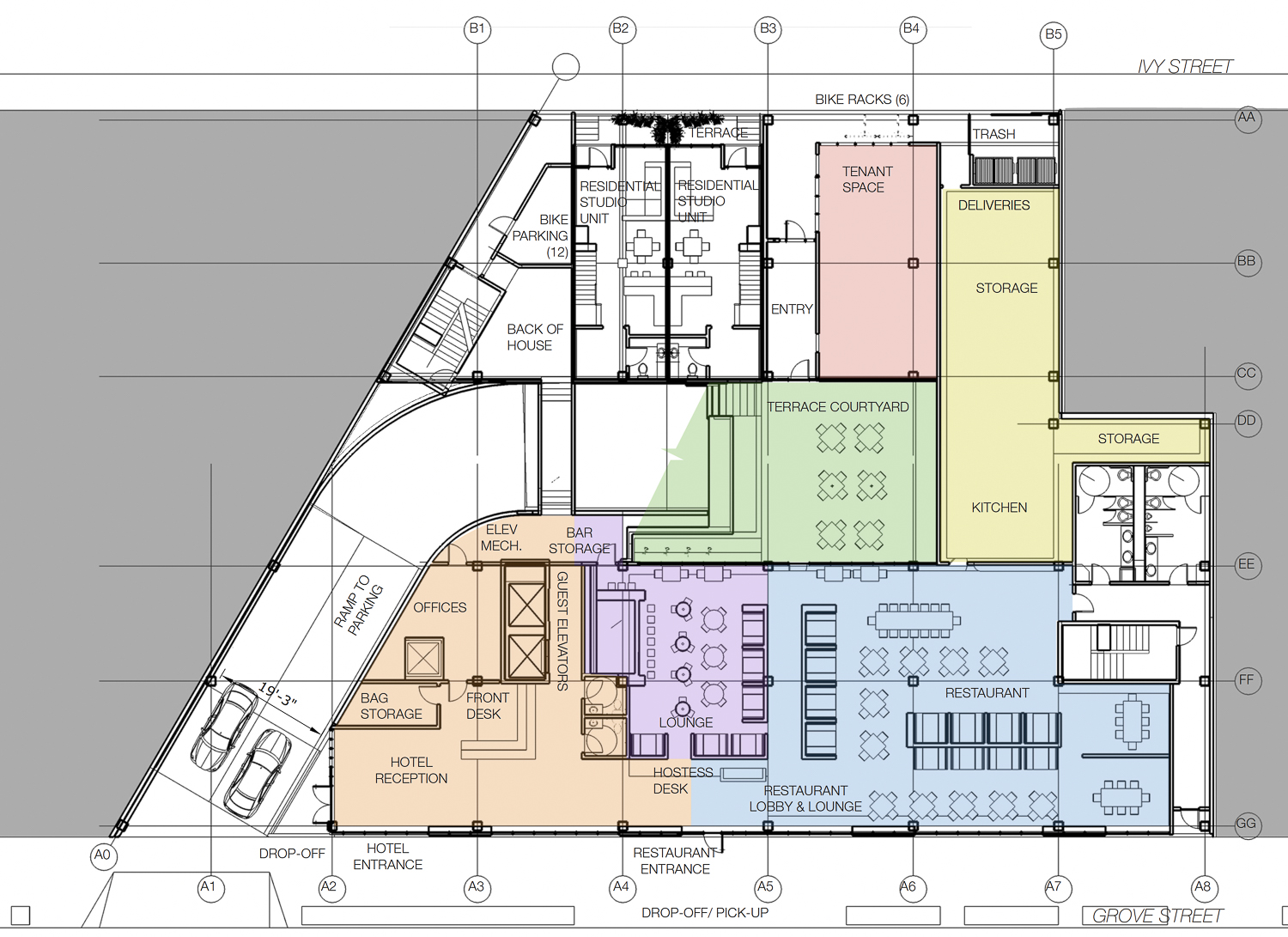
465 Grove Street ground-level floor plan, image by NC2 Studio
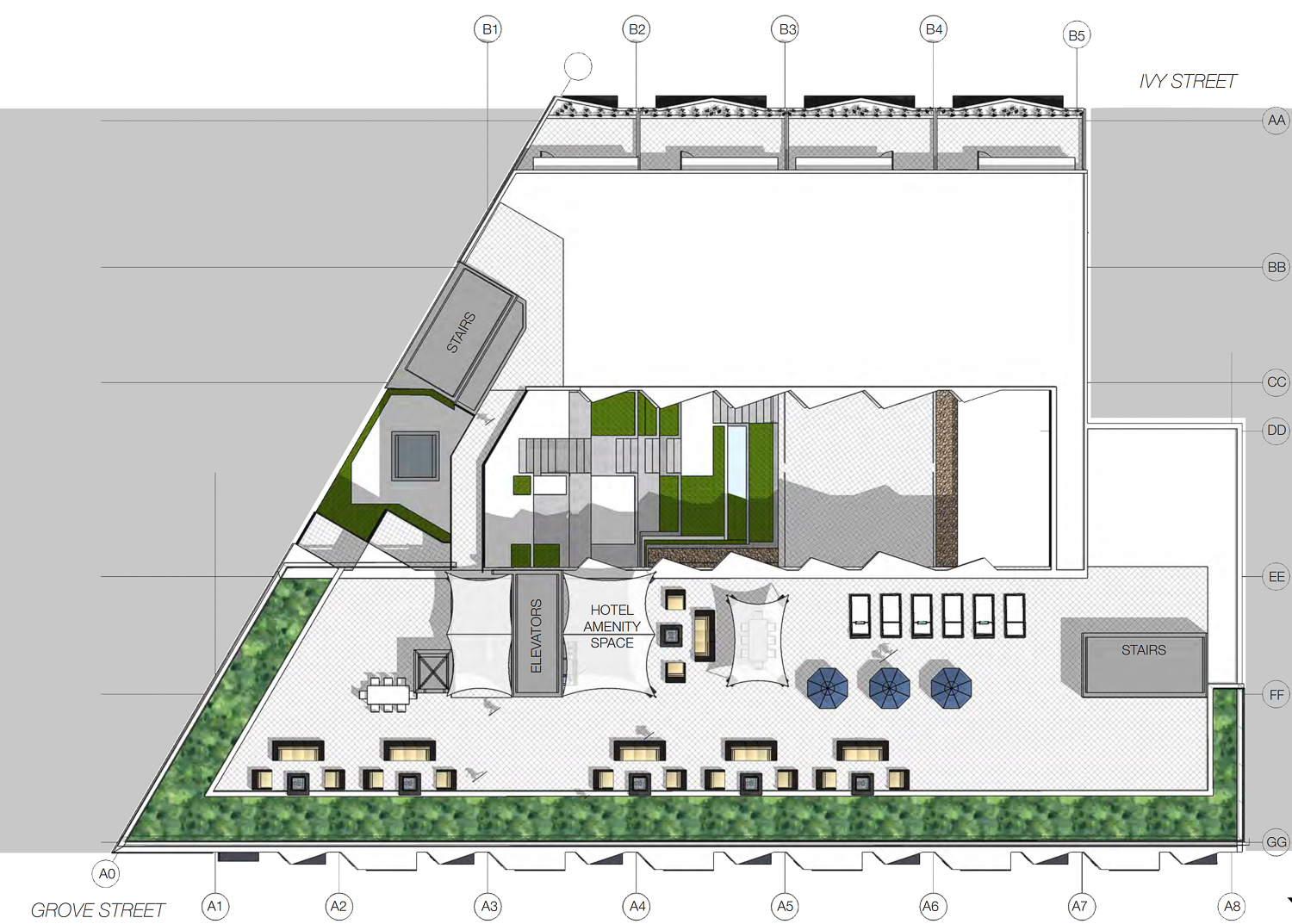
465 Grove Street rooftop floor plan, image by NC2 Studio
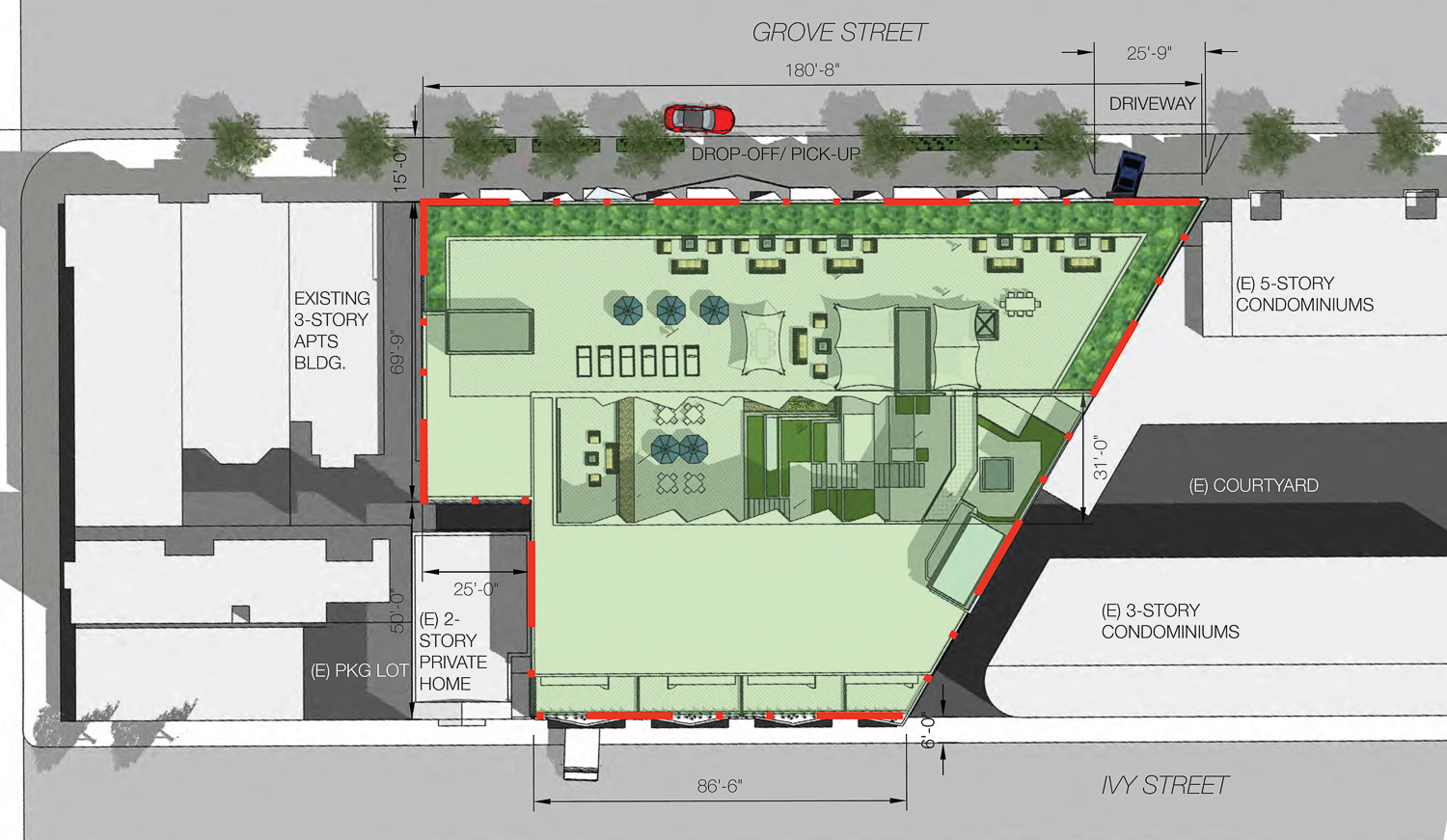
465 Grove Street birdseye view, image by NC2 Studio
At full buildout, 465 Grove Street will yield 49,070 square feet of total floor area, with 31,290 square feet for the hotel, 16,330 square feet of on-site parking, 5,200 square feet for ground-floor retail, and 2,090 square feet for the two residential units. There will be two dwelling units, 100 guest rooms, and five SRO rooms, i.e., Single Room Occupancy.

465 Grove Street northern elevation, image by NC2 Studio
Initial plans, first filed in 2017, show that the project architect will be NC2 Studio Architects, a Russian Hill-based firm. The proposal is for a typical podium-style building, rising four floors with plaster and oversized windows. The facade will include sawtooth-style bay windows, in keeping with the city’s architectural vernacular.
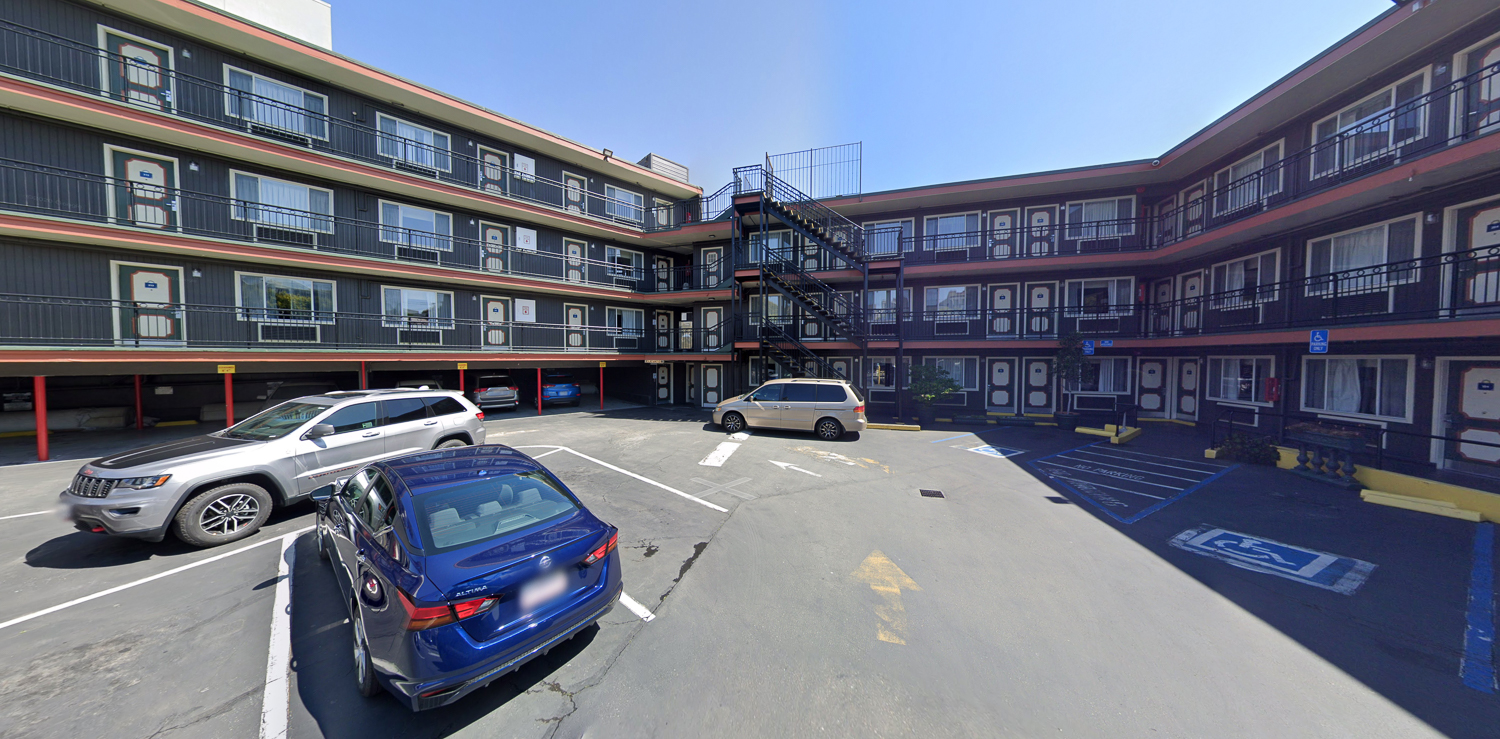
465 Grove Street, image via Google Street View
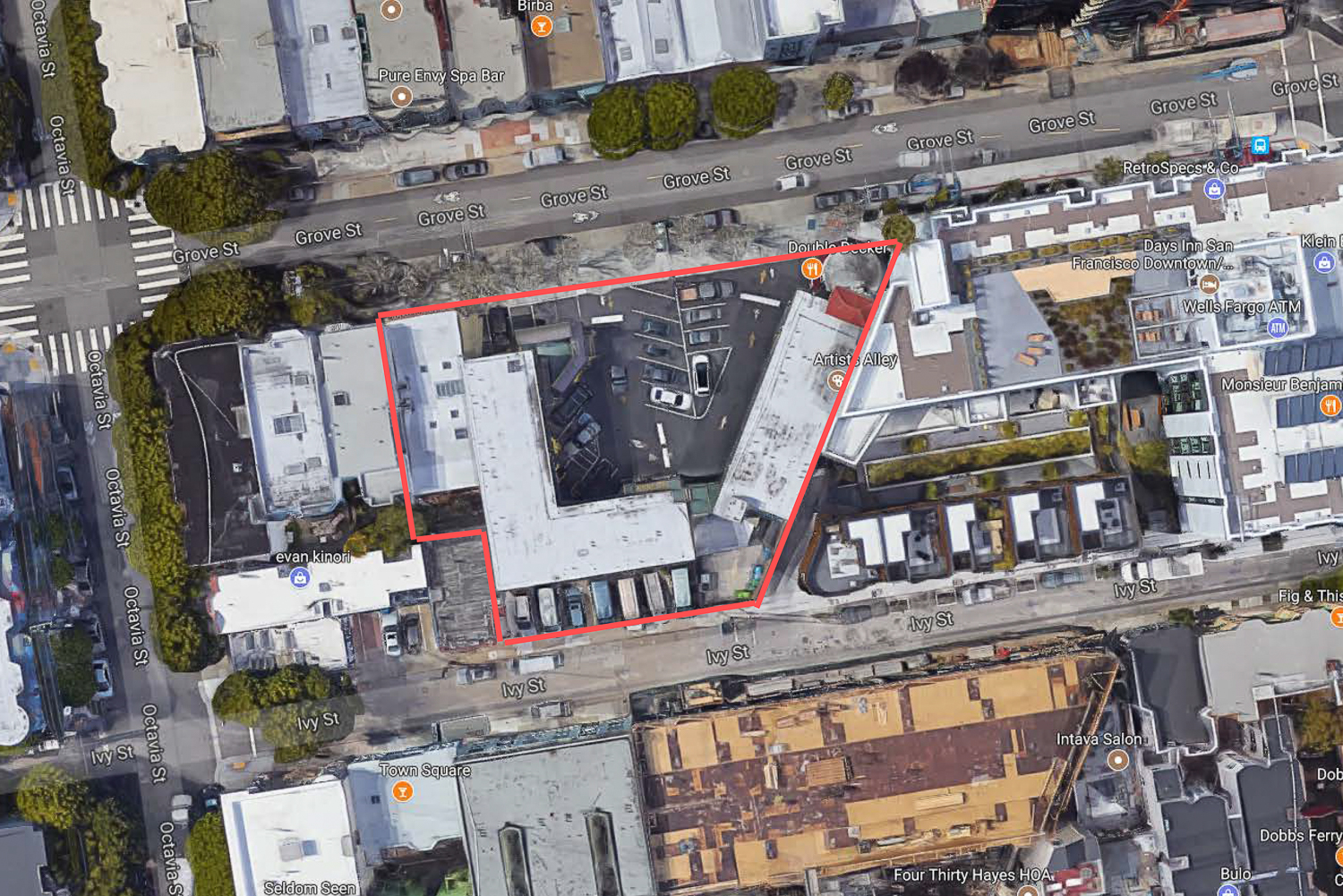
465 Grove Street project site outlined, image via Google Satellite and NC2 Studio Architects
The hotel is situated in the heart of Hayes Valley, with many restaurants, cafes, and other shops in the immediate vicinity. MUNI buses service the neighborhood, while regional transit is available around ten minutes away on foot at the Civic Center BART Station.
The architects estimate that construction will cost around $9.5 million, with an estimated completion date not yet established. Chirag Investment Group is listed as responsible for the application.
Subscribe to YIMBY’s daily e-mail
Follow YIMBYgram for real-time photo updates
Like YIMBY on Facebook
Follow YIMBY’s Twitter for the latest in YIMBYnews

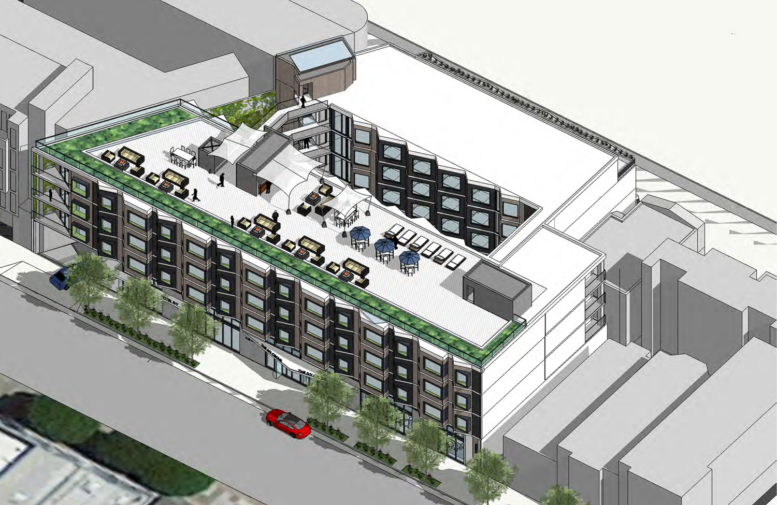




No way in hell they get that done for $9.5M.
They will bring in people, and pay them a pittance instead of using local hands and paying a livable wage & benefits
Time to go grab a Double Decker burger!
Since there is “many restaurants, cafes, and other shops in the immediate vicinity. MUNI buses service the neighborhood, while regional transit is available around ten minutes away on foot at the Civic Center BART Station.” Save money and/or make more housing by eliminating the unnecessary
“16,330 square feet of on-site parking”
David, how do you really feel about parking? It is short sighted to think it is not necessary in all new development.