New illustrations have been published for the massive Amazon logistics facility planned for 900 7th Street in Mission Bay, San Francisco. The rendering shows an imposing four-story warehouse, with landscaping wrapped around to improve the sidewalks. Amazon.com Services LLC is listed as the property owner.
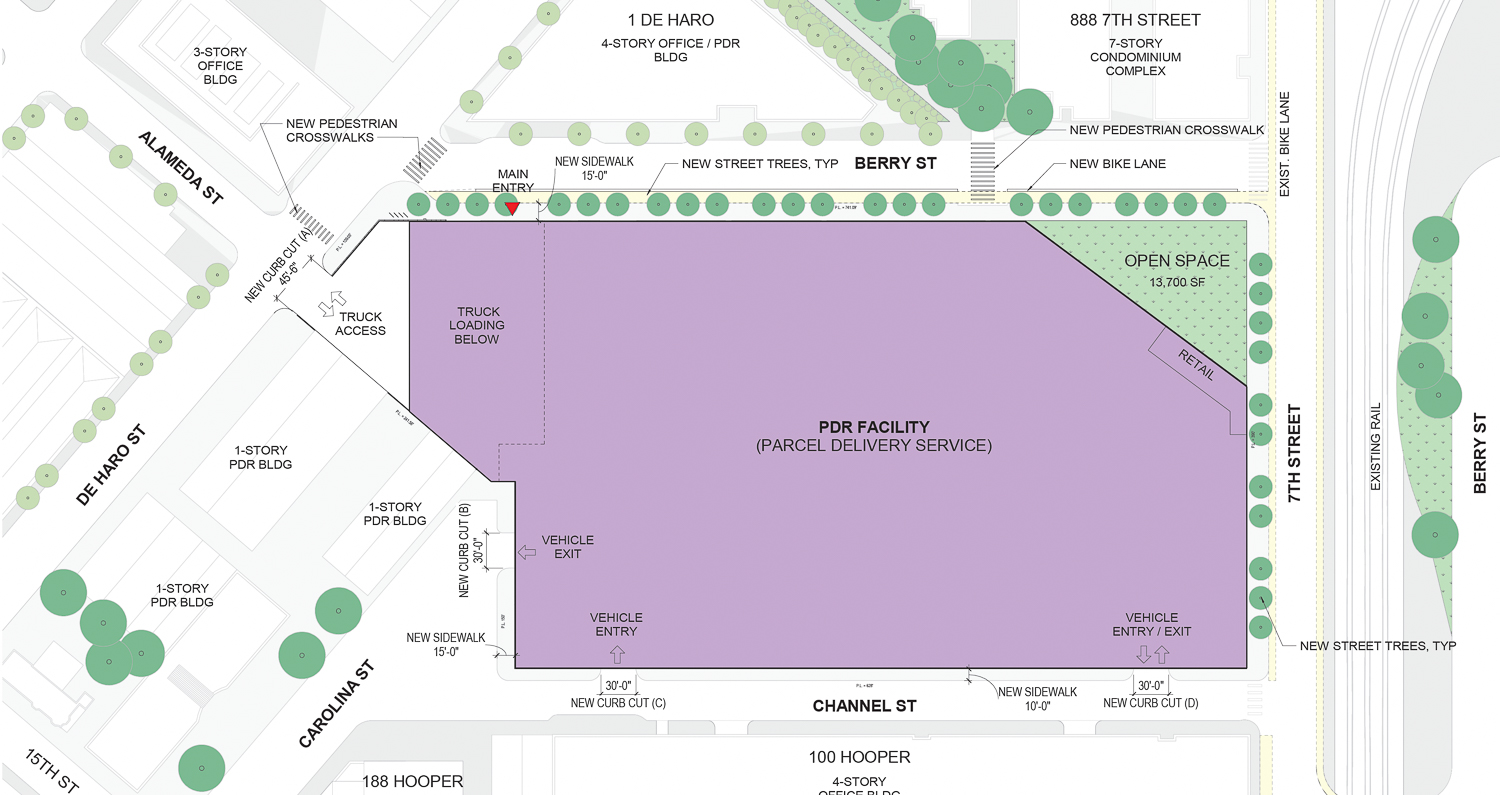
900 7th Street site map, illustration by MG2
The 68-foot tall structure will yield 817,000 square feet, with 650,000 square feet of protected floor space and a fourth-floor rooftop with accessory parking, greenery, and a conditioned area for solar panels. Parking will be included for 395 vehicles and 56 bicycles. Retail space is being proposed by the corner park, with 2,500 square feet and street frontage along 7th Street.
MG2 is the project architect. The Seattle-based architecture firm has a diverse portfolio, representing over a dozen different project types. Previous industrial projects have been for Costco, Public Storage, and Arena Sports. The firm has also designed several skyscrapers around Washington State, the West and East Coasts, and a few cities in China.
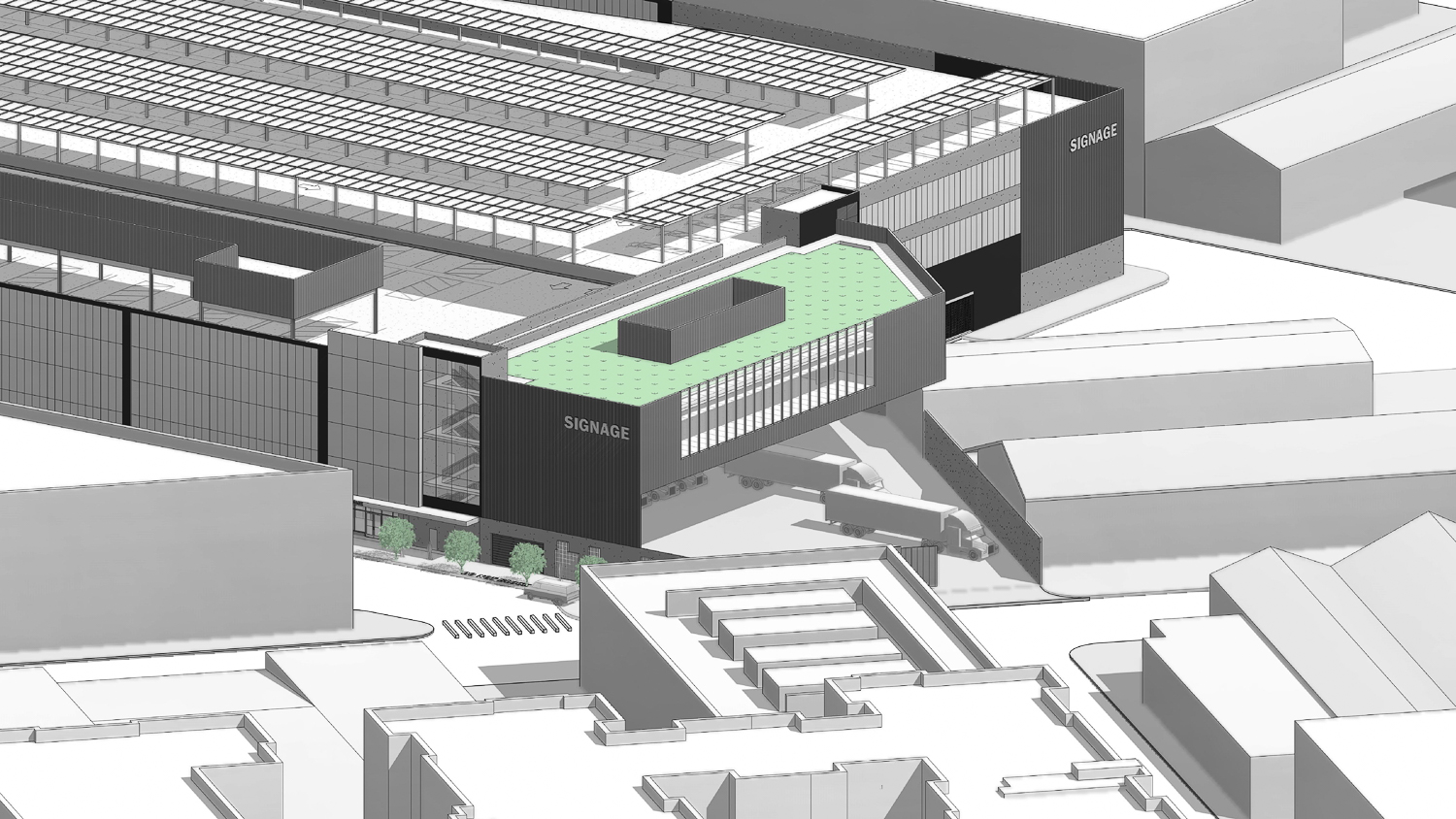
900 7th Street closeup of the truck loading area, rendering by MG2
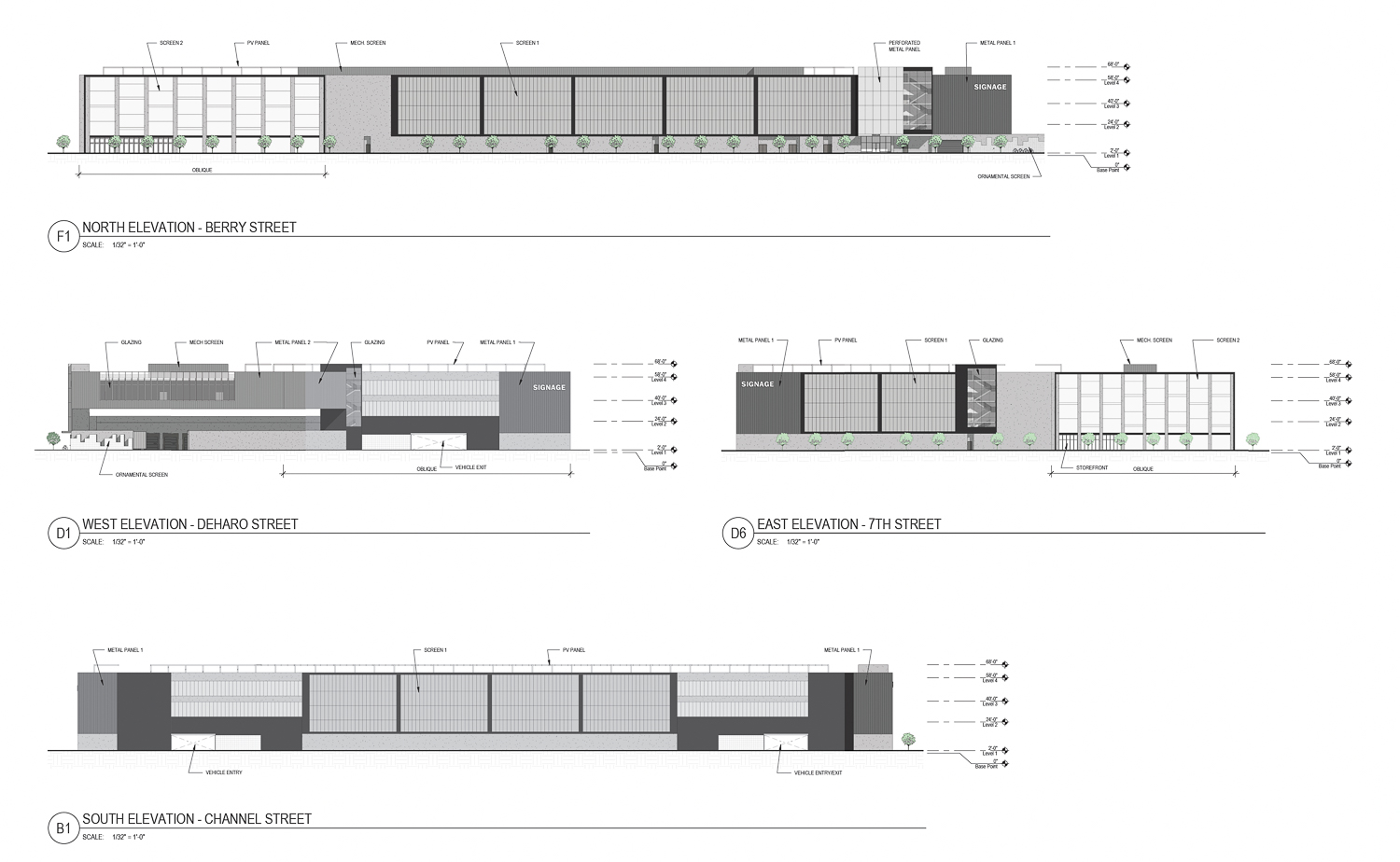
900 7th Street facade elevations, rendering by MG2
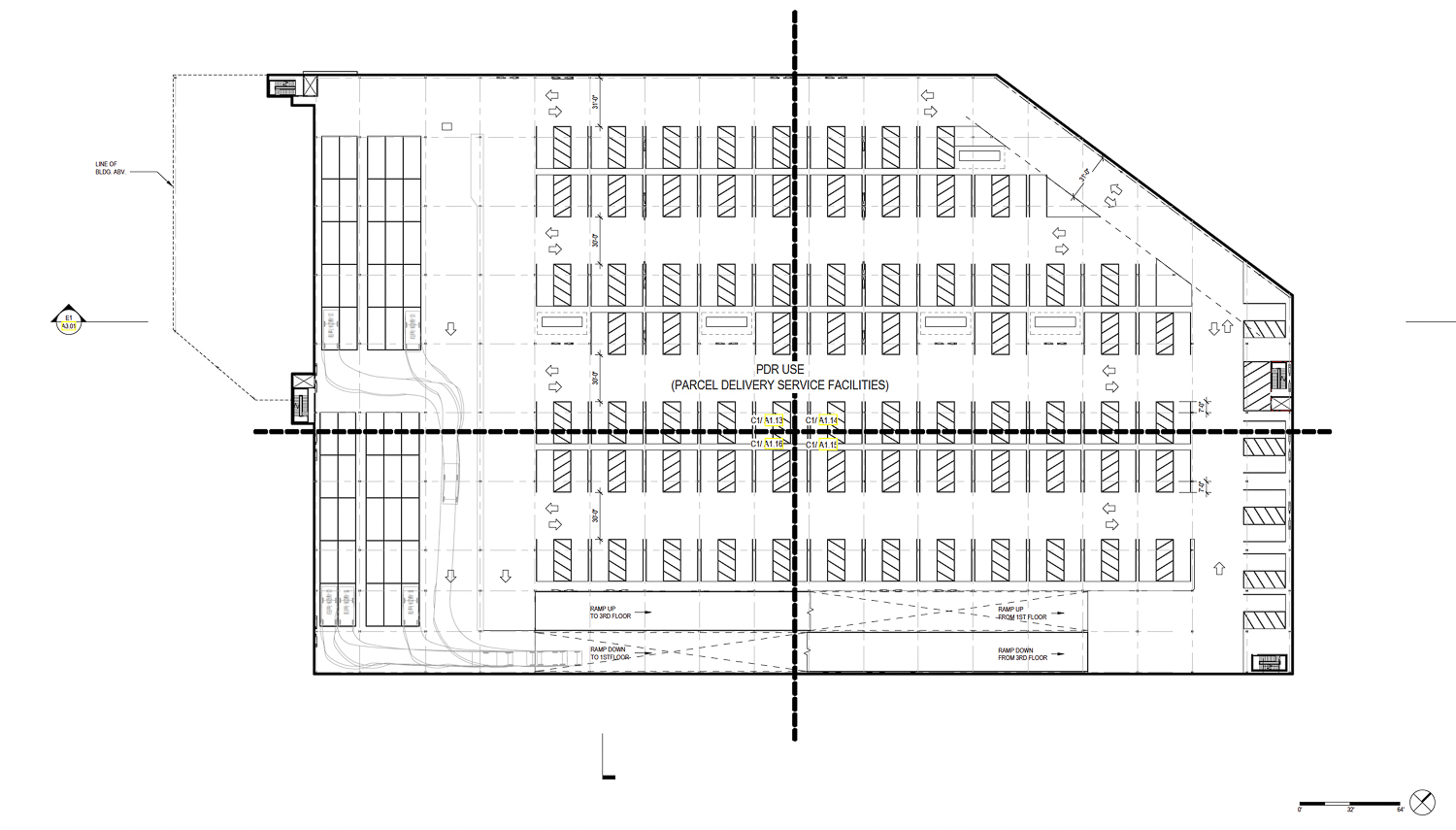
900 7th Street second-level floor plan, illustration by MG2
Renderings for the Amazon warehouse do not suggest anything shocking. Facade materials will include masonry brick, corrugated metal, flat metal panels, curtain-wall glass, and wire mesh. A public park will be created at the corner of Berry and 7th Street.
Langan is the civil engineer, and KPFF is the structural engineer. The construction cost is estimated to be $125 million, while the total development costs could be much more significant.
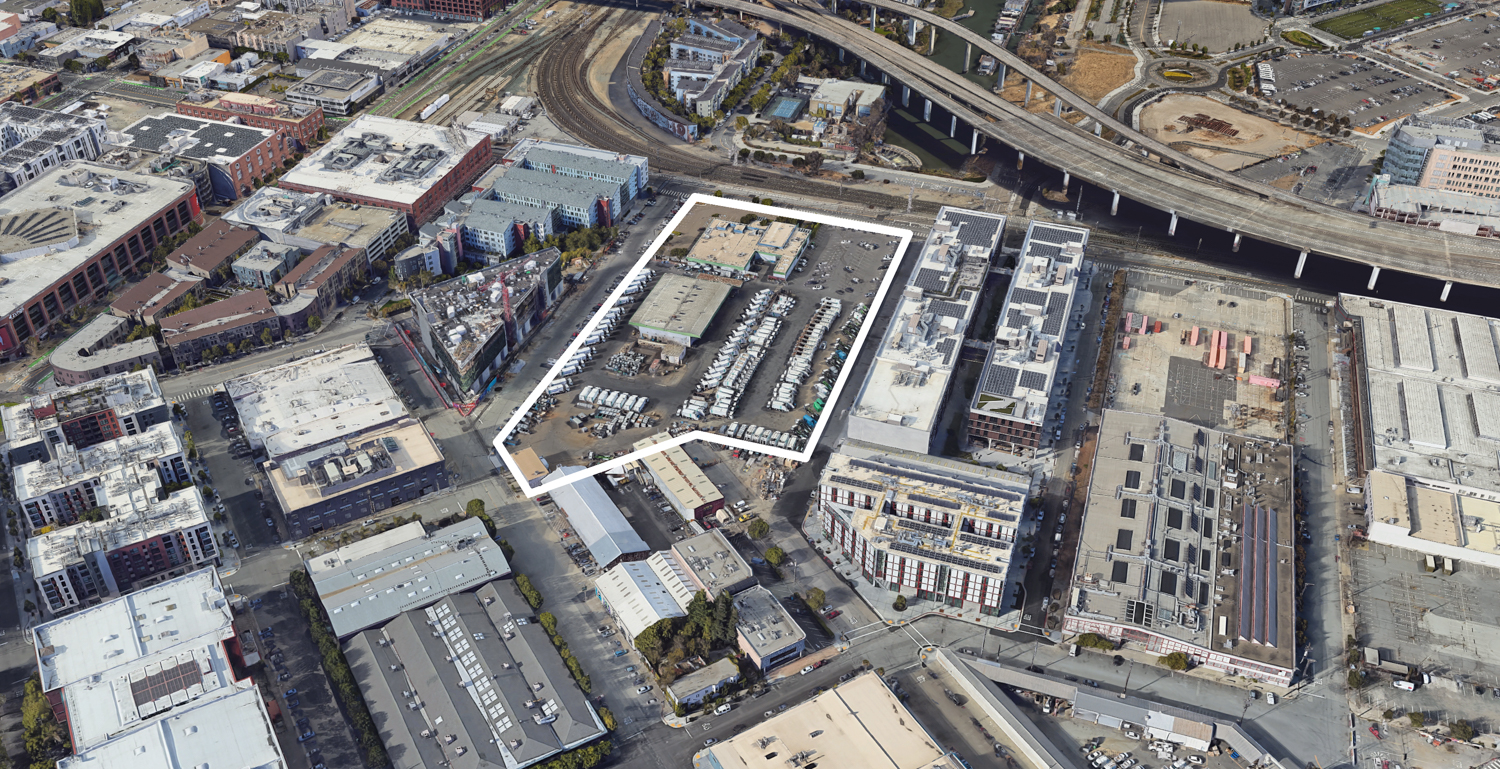
900 7th Street, image via Google Satellite
The environmental site assessment included a brief insight to the past development on the 6.2 acres. The history started in 1899 Sanborn Map, which showed the northern portion of the property occupied by the cutting Packing Co’s Fruits and Vegetables Cannery. By 1913, the Cannery was replaced by an extension for the Dempsy Lumber Company and Branch Yard.
In 1931, an unspecified industrial building complex occupied the northern half. In the 1940s through 1970s, the site became an industrial campus for various companies storing gasoline, coal, oil, and other materials. In 1974, the Golden Gate Disposal Company, a firm that would eventually become a part of SF Recology, took ownership of the site.
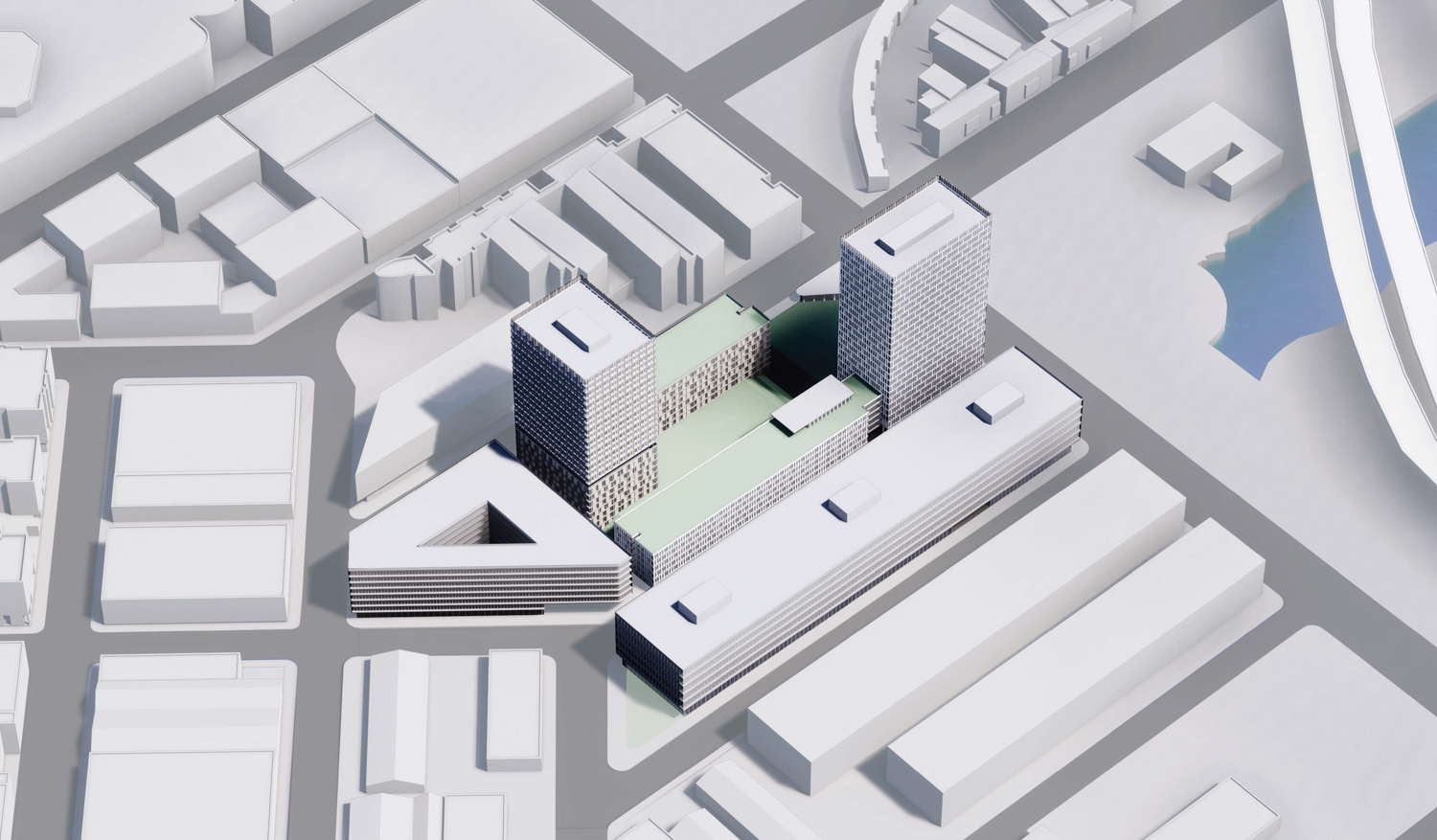
900 7th Street, by Recology and SOM
Amazon purchased 900 7th Street from Recology for $202 million in mid-December 2020. The move quashed previous plans for Recology to develop a 1.2 million square foot mixed-use development. The master plan was designed by Skidmore, Owings & Merrill, with two towers overlooking the mid-density infill. The canceled plans would have added between 470 and 550 new apartments to the housing market along with around half a million square feet for offices or life sciences, a public open space, and 200-275,000 square feet for PDR.
Subscribe to YIMBY’s daily e-mail
Follow YIMBYgram for real-time photo updates
Like YIMBY on Facebook
Follow YIMBY’s Twitter for the latest in YIMBYnews

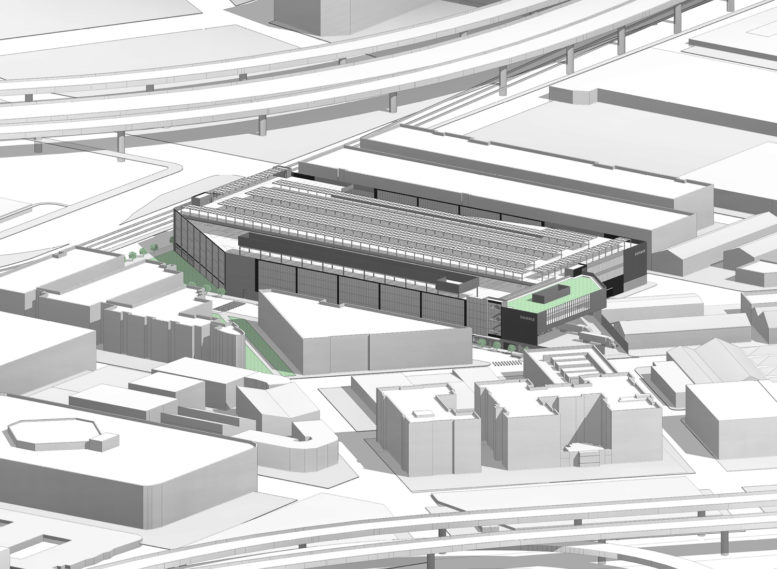




Build it!
Sad that the mixed use plan didn’t happen. But I guess this kind of infrastructure is important for the city.
In days of yore, there were great mercantile buildings like the Marshall Field’s Warehouse and great department stores across the land, where employees had pride of product, the salaries allowed for real life, and, the experience of walking outside and inside the store was an experience – now we have big warehouses filled with machines or over-stressed pickers underpaid and pushing products that no-one really cares about but needs.
Loosing:
– new apartments
– small businesses
Gaining:
– gift cards for people in city hall
– more traffic & emissions
It is a shame this site is used for Amazon warehouse rather than mixed use
as a neighbor, agree with others that the mixed-use proposal was a much better fit for the evolving neighborhood (also because it would have tidied up/connected the clashing street grids better).
a distribution center of this kind would be better suited further south, maybe around Islais Creek/Cesar Chavez
On the positive side, this is about as finite of a lifetime as it gets for an urban infill at this scale. It’s a big 4-story box with a single owner-tenant. There’s probably not a situation which would yield a shorter timescale for a future conversion or replacement.
Excellent point!