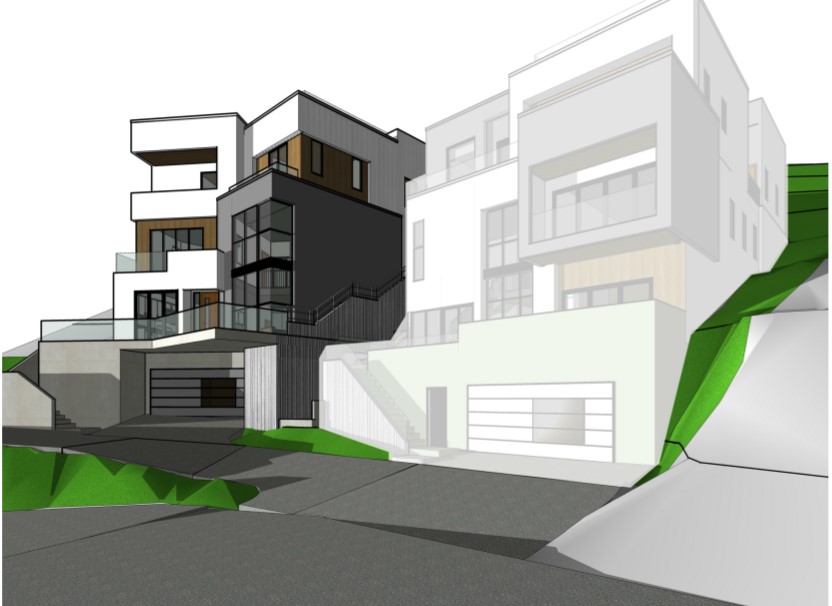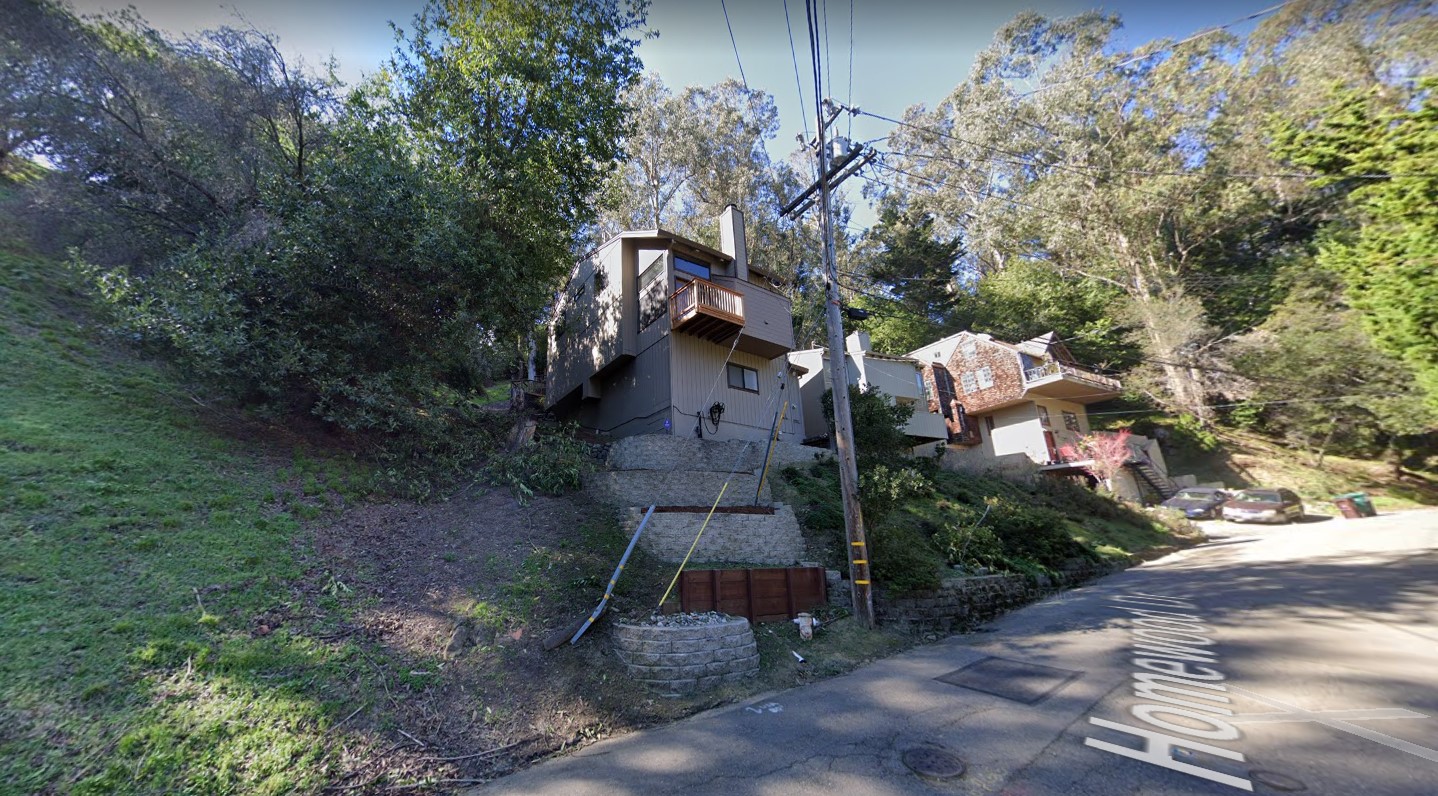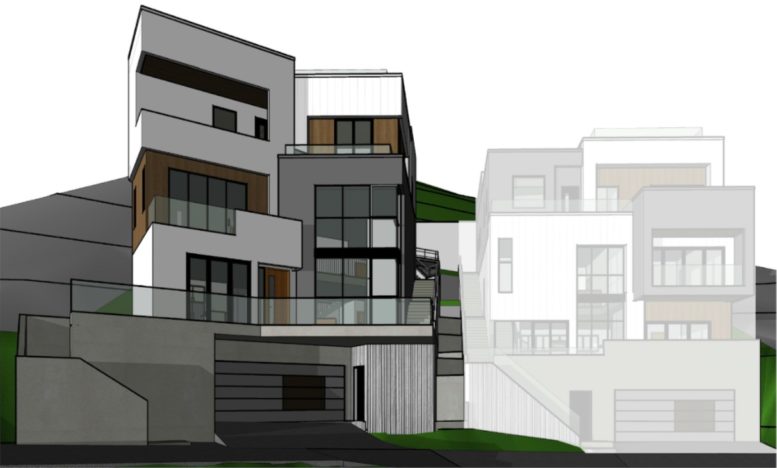Permits have been filed seeking the approval of a residential project at 7211 Homewood Drive in Oakland. The project proposal includes the development of a single-family house on a vacant lot.
Collaborative Design Studio LLC is the property owner and the chief architect responsible for the design concepts. Innodez and Krantz Consultants are also a part of the architecture team.

7211 Homewood Drive Elevation via Collaborative Design Studio LLC
The project proposes to construct a single-family residence on a steeply upslope vacant lot measuring an area of 8,747 square feet. The total building footprint will yield an area of 1,600 square feet. The single-family house will be a three-story structure, with residential area spanning 3,400 square feet. The property will feature landscaped green areas spanning 450 square feet.
The building facade will rise to a height of 32 feet. Two vehicular parking spaces will also be designed on the site.

7211 Homewood Drive Street View via Google Maps
Plans showcase an exterior designed in stucco and wood.
The project is pending a design review and the estimated construction timeline has not been announced yet.
Subscribe to YIMBY’s daily e-mail
Follow YIMBYgram for real-time photo updates
Like YIMBY on Facebook
Follow YIMBY’s Twitter for the latest in YIMBYnews






Be the first to comment on "Permits Filed For A Residence At 7211 Homewood Drive In Oakland"