New plans have been drafted for 6201 Bollinger Canyon Road in San Ramon, Contra Costa County. The documents show Related Companies is planning to build a 406-unit building as part of the 4,500-home CityWalk Master Plan led by the Sunset Development Company. The project would create a new auto-centric podium building on vacant land if built.
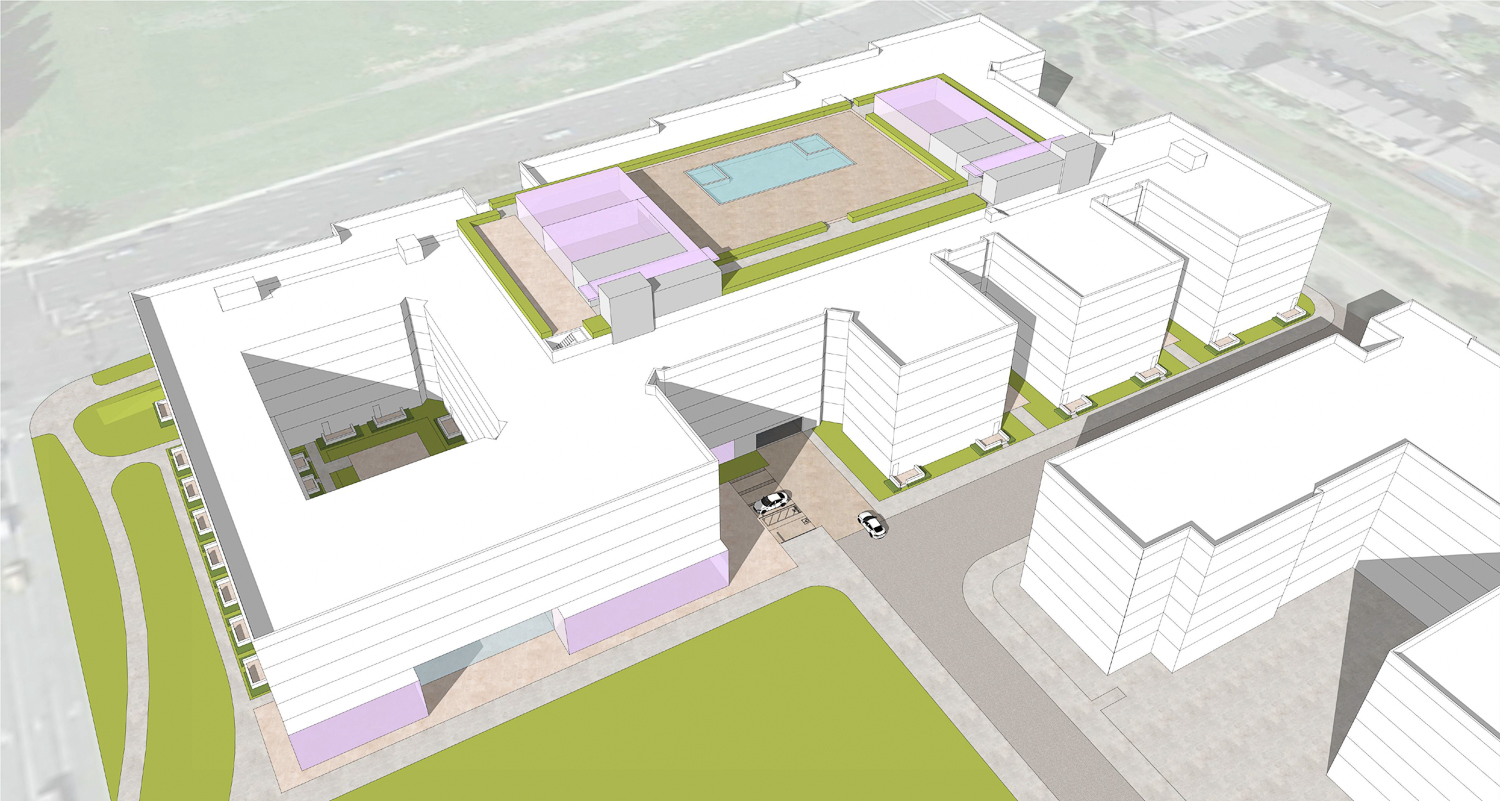
6201 Bollinger Canyon aerial view from the southwest, massing by MVE + Partners
The 85-foot tall structure will yield over half a million square feet, with 359,880 square feet for residential use, 20,450 square feet of interior amenities, and 24,500 square feet of exterior amenities. Parking will be included for 789 cars in a six-story garage at the center of the building, spanning approximately 200,000 square feet. Bicycle parking will be included, though the quantity is not specified. While San Ramon is a heavily car-dependent suburban city, many of the city’s shops, parks, and civic amenities remain accessible by bicycle, especially with the nearby Iron Horse trail
Of the 406 units, there will be 41 studios, 187 one-bedrooms, 157 two-bedrooms, and 21 three-bedrooms. Of that, 61 units will be designated as affordable housing.
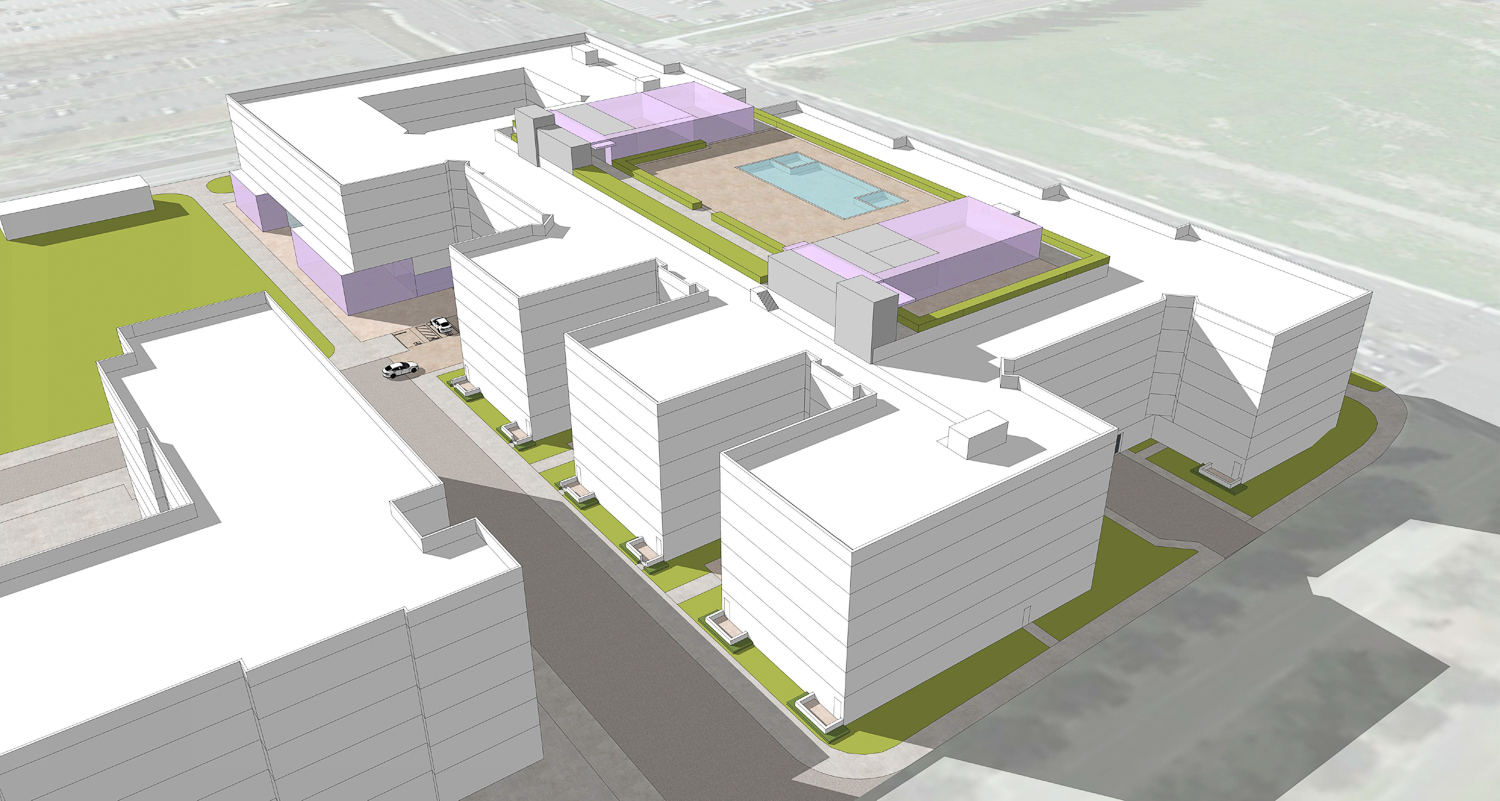
6201 Bollinger Canyon aerial view from the southeast, massing by MVE + Partners
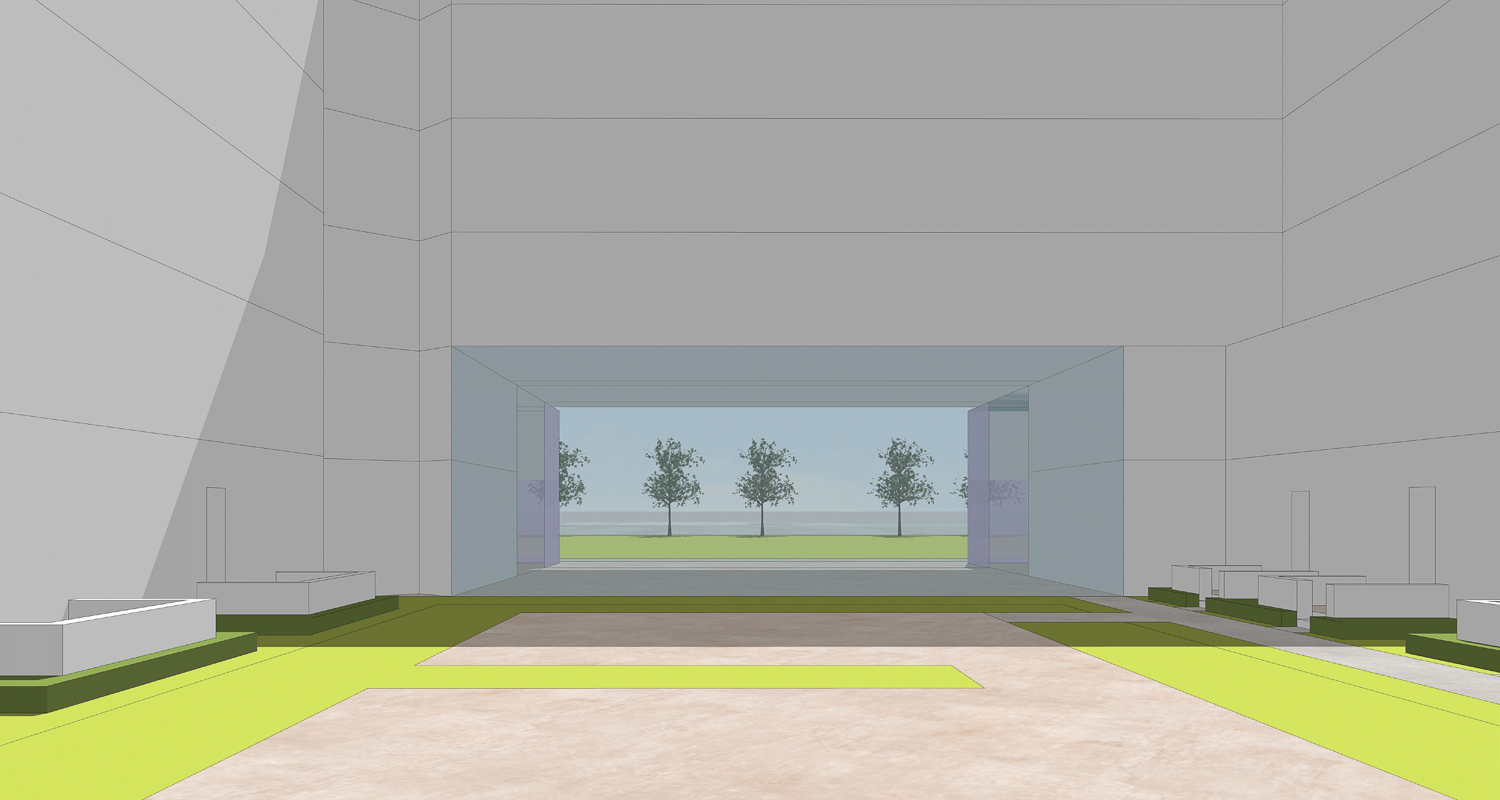
6201 Bollinger Canyon courtyard view, massing by MVE + Partners
MVE + Partners is the project architect. The structure will be designed to take advantage of views of Mount Diablo. Residential amenities will include the pool deck, indoor fitness center, courtyard, lounge, and party deck on the rooftop terrace.
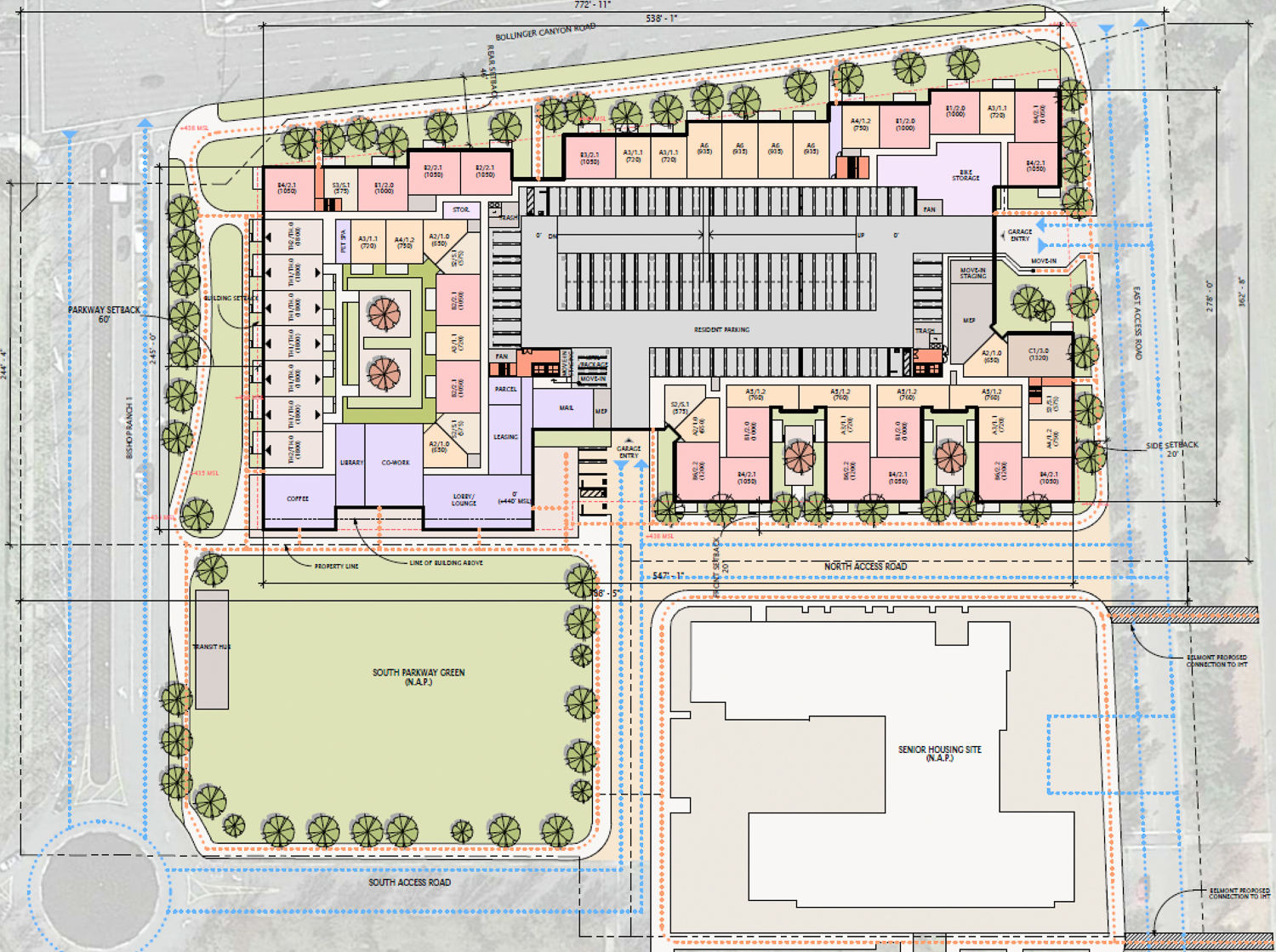
6201 Bollinger Canyon site map, illustration by MVE + Partners
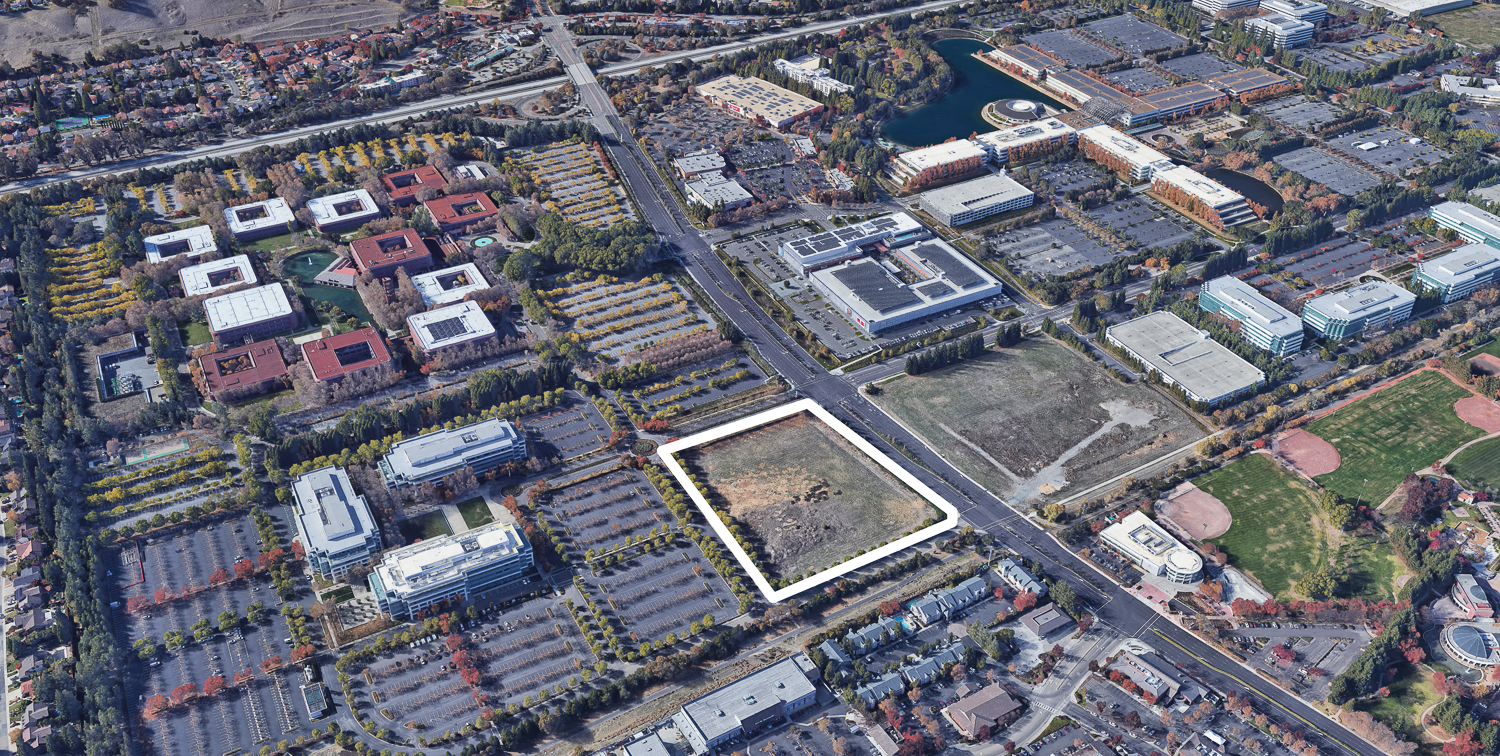
6201 Bollinger Canyon with City Center Bishop Center and the Chevron Headquarters, image via Google Satellite
The project will be between East Access Road and Bishop Ranch 1, overlooking the Iron Horse Regional Trail, extending throughout the Tri-Valley area. 6201 Bollinger will extend over 5.54 acres of the 8.2-acre block. The remaining space will include the South Parkway Green park and Belmont Village Senior Housing, with 183 beds designed by HKIT Architects and Texas-based Belmont Village company.
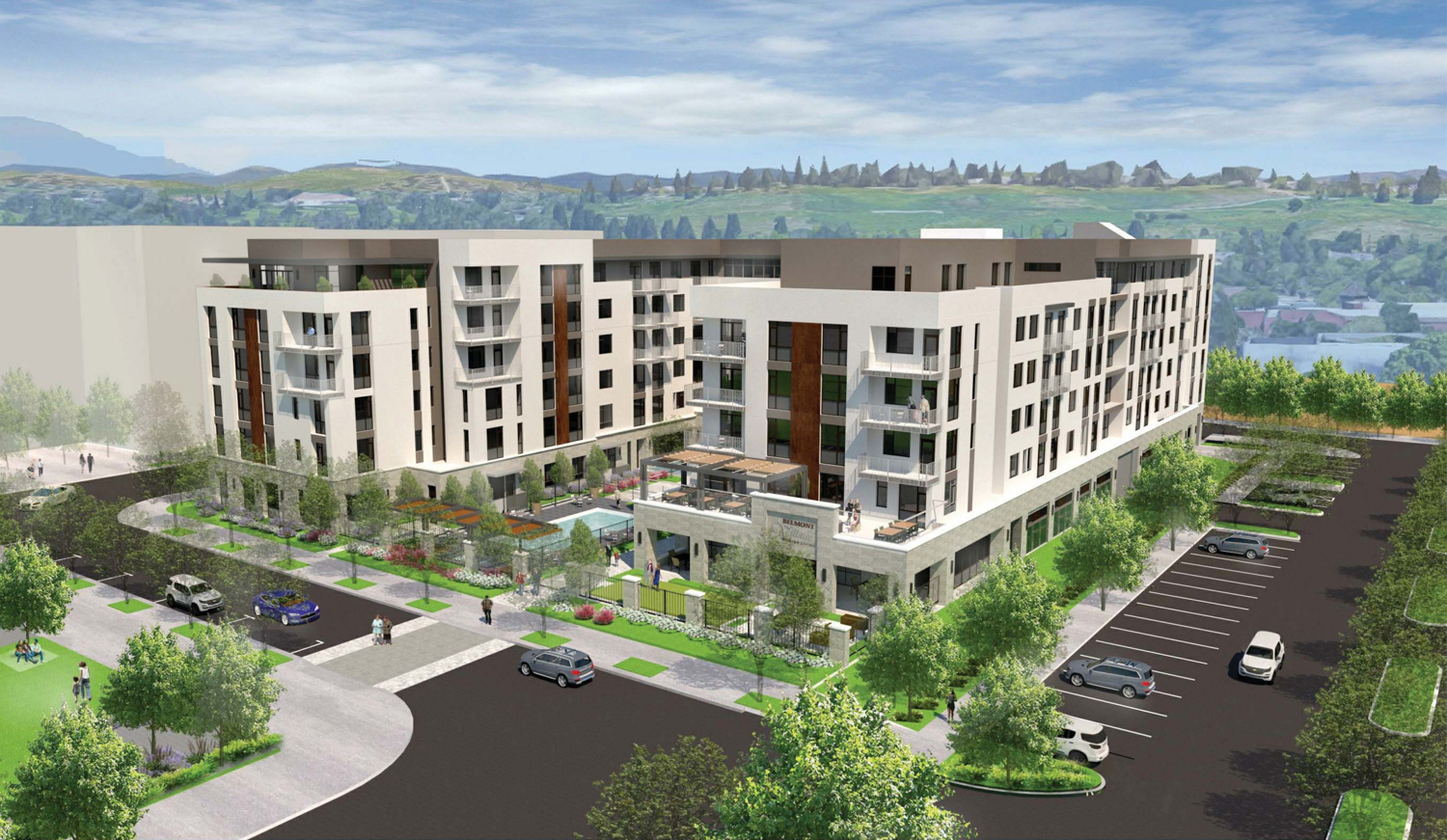
Belmont Village Senior Housing at Bishop Ranch 1A aerial perspective, design by HKIT Architects
The block is a long-vacant parcel nearby San Ramon city hall, retail, and an open park. Residents will also be across the street from City Center Bishop Ranch, the popular new shopping center by Sunset Development designed by the internationally renowned Renzo Piano Building Workshop.
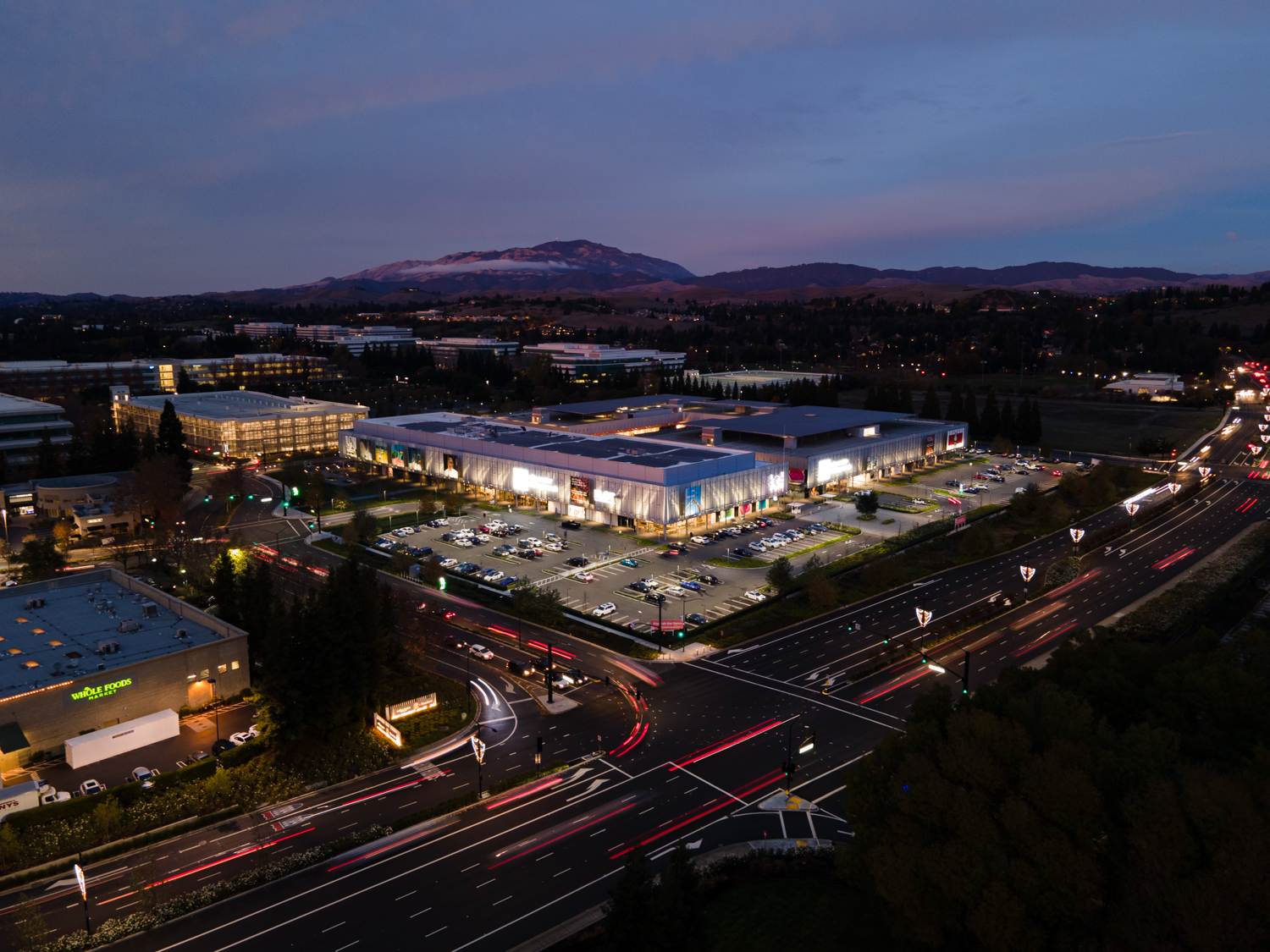
City Center Bishop Ranch aerial image
An estimated timeline for construction has not yet been established.
Subscribe to YIMBY’s daily e-mail
Follow YIMBYgram for real-time photo updates
Like YIMBY on Facebook
Follow YIMBY’s Twitter for the latest in YIMBYnews

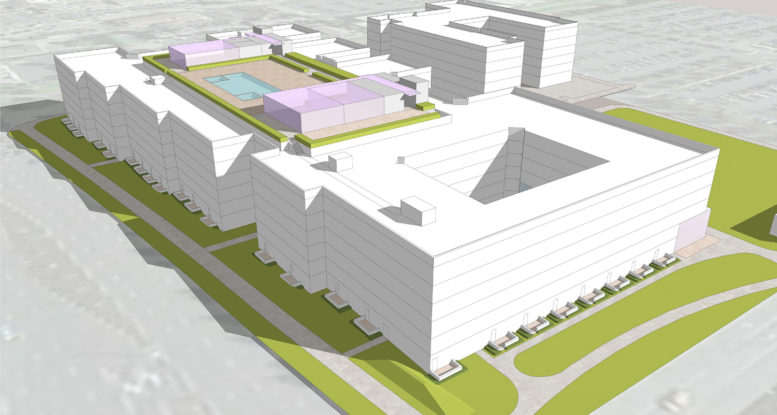
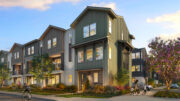
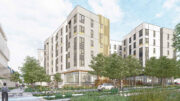
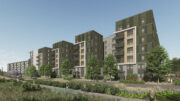
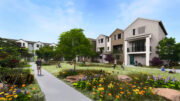
Be the first to comment on "Plans Reviewed for 6201 Bollinger Canyon Road in CityWalk, San Ramon"