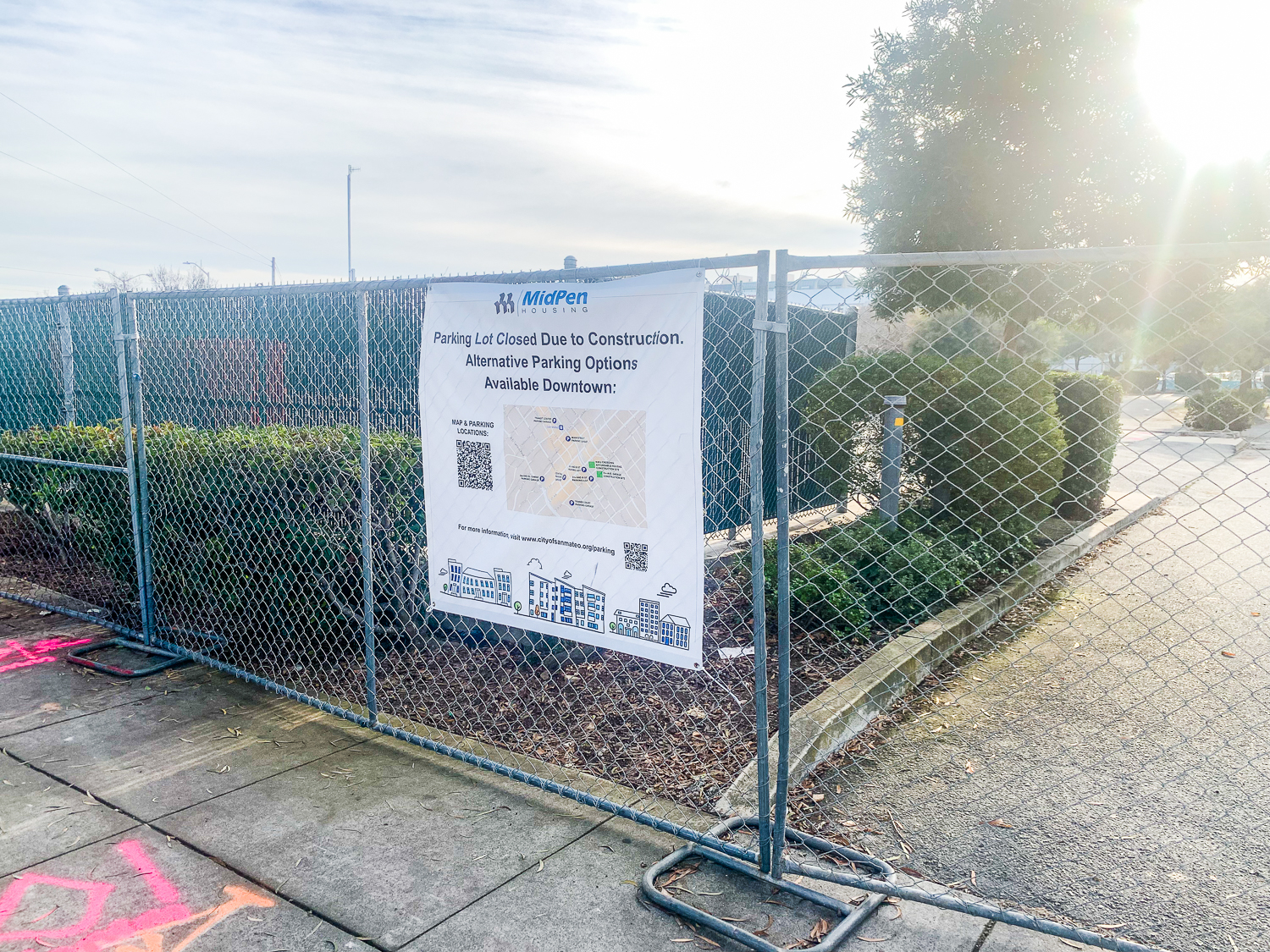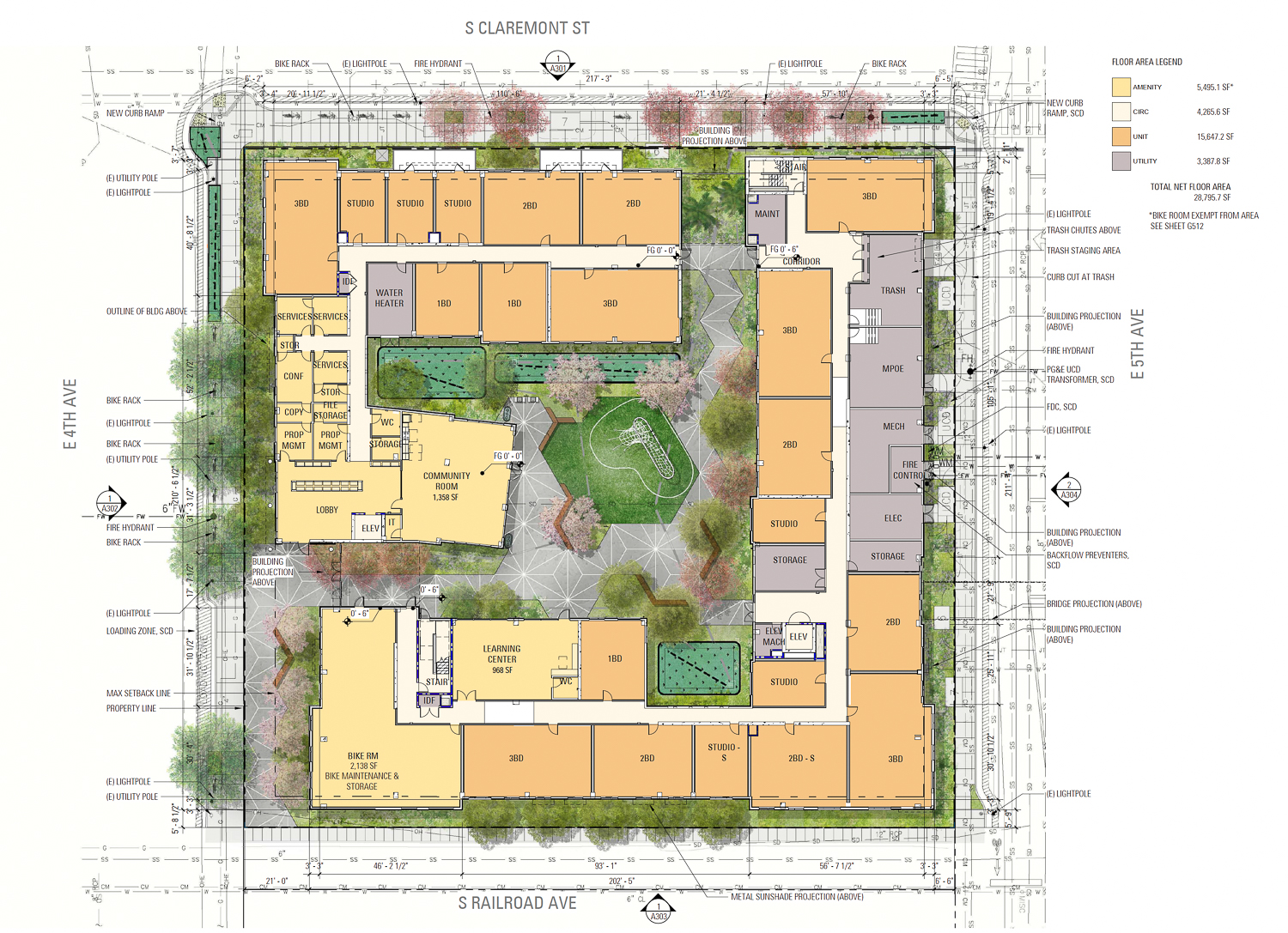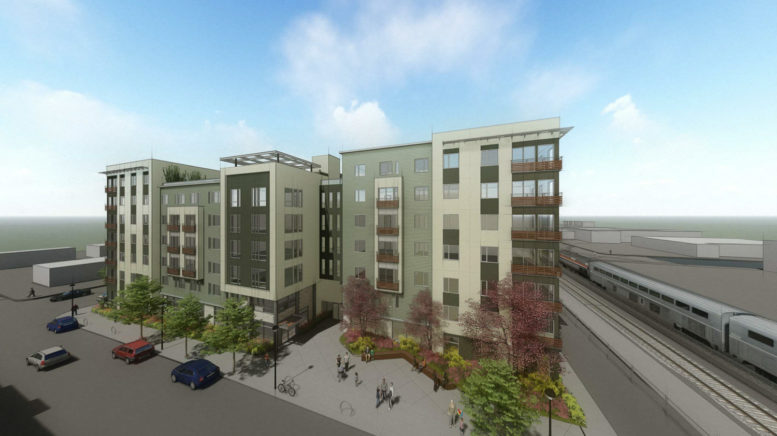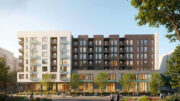The City of San Mateo is working with MidPen Housing to bring new housing and a large garage to two downtown parcels, 480 East 4th Avenue and 400 East 5th Avenue. The San Mateo County proposal will bring 225 new units at Kiku Crossing and parking for nearly seven hundred vehicles, despite being near mass transit. MidPen Housing is the property owner.

480 East 4th Avenue, image by SFYIMBY

Kiku Crossing at 480 East 4th Avenue ground floor plan, rendering by BAR Architects
The 81-foot tall structure will yield 430,830 square feet, with 218,860 square feet for the 225 apartments and 211,910 square feet for the five-story parking garage. Of the 696 parking spaces to be created, 164 spaces will be for residents, and the rest will be public. Storage will also be included for 290 bicycles, as per city code.
The ground floor will include a lobby, bicycle room, learning center, community room, and offices for property management. The structure will wrap around an open-air courtyard with recreation space and outdoor amenity programming. A rooftop deck will be included on the seventh floor, overlooking San Mateo with as-yet-unspecified programming.
Unit sizes will vary, with 66 studios, 41 one-bedrooms, 59 two-bedrooms, and 59 three-bedrooms. The average size of the units will be 683 square feet, less than the 820 square feet per unit when initially approved. The alteration comes as part of the SPAR Modification approved by the City Council in mid-2021. The alterations reduced the floor area to push the building back from the property lines and removed the fitness room.
BAR Architects is responsible for the design. Facade materials will include cement plaster, fiber cement siding, brick, fiber cement panels, and wood railing. A new pedestrian bridge will be built, connecting the residential structure with the fourth floor of the parking garage.
BKF Engineers is the civil engineer, Miller Company is the landscape architect, and KPFF Is the structural engineer.
Demolition will be required for the two existing surface parking lots, which, as-is, contain 235 parking spaces. The building benefits from Assembly Bill 1763, increasing building height and density if the property is nearby public transit and can offer all units as affordable lower-income housing.
The garage is expected to open in 2023, with the housing to open by 2024.
Subscribe to YIMBY’s daily e-mail
Follow YIMBYgram for real-time photo updates
Like YIMBY on Facebook
Follow YIMBY’s Twitter for the latest in YIMBYnews






Since public transportation is so close, why waste so much money on unnecessary car parking.the money saved could pay for lots more people housing.
Very much agree that there’s way too much parking included in this housing proposal. There’s limited money available for affordable housing construction and, especially in light of concerns related to climate change, congestion, and pedestrian safety, housing construction should maximize housing for people and not cars.