The Mitigated Negative Declaration report has been filed, pushing forward plans for a new life sciences project at 580 Dubuque Avenue in The East Side neighborhood of South San Francisco, San Mateo County. The application, filed in compliance with the California Environmental Quality Act (CEQA), shows no significant environmental impact from the proposal. IQHQ, a Real Estate Investment Trust, is sponsoring the project via South City Ventures, LLC.
A summary of the CEQA filling by South San Francisco officials notes that “the IS/MND that has been prepared for the project concludes that impacts of the project are considered to be less than significant with mandatory compliance with existing federal, State and local standards and the implementation of mitigation measures listed in the document.”
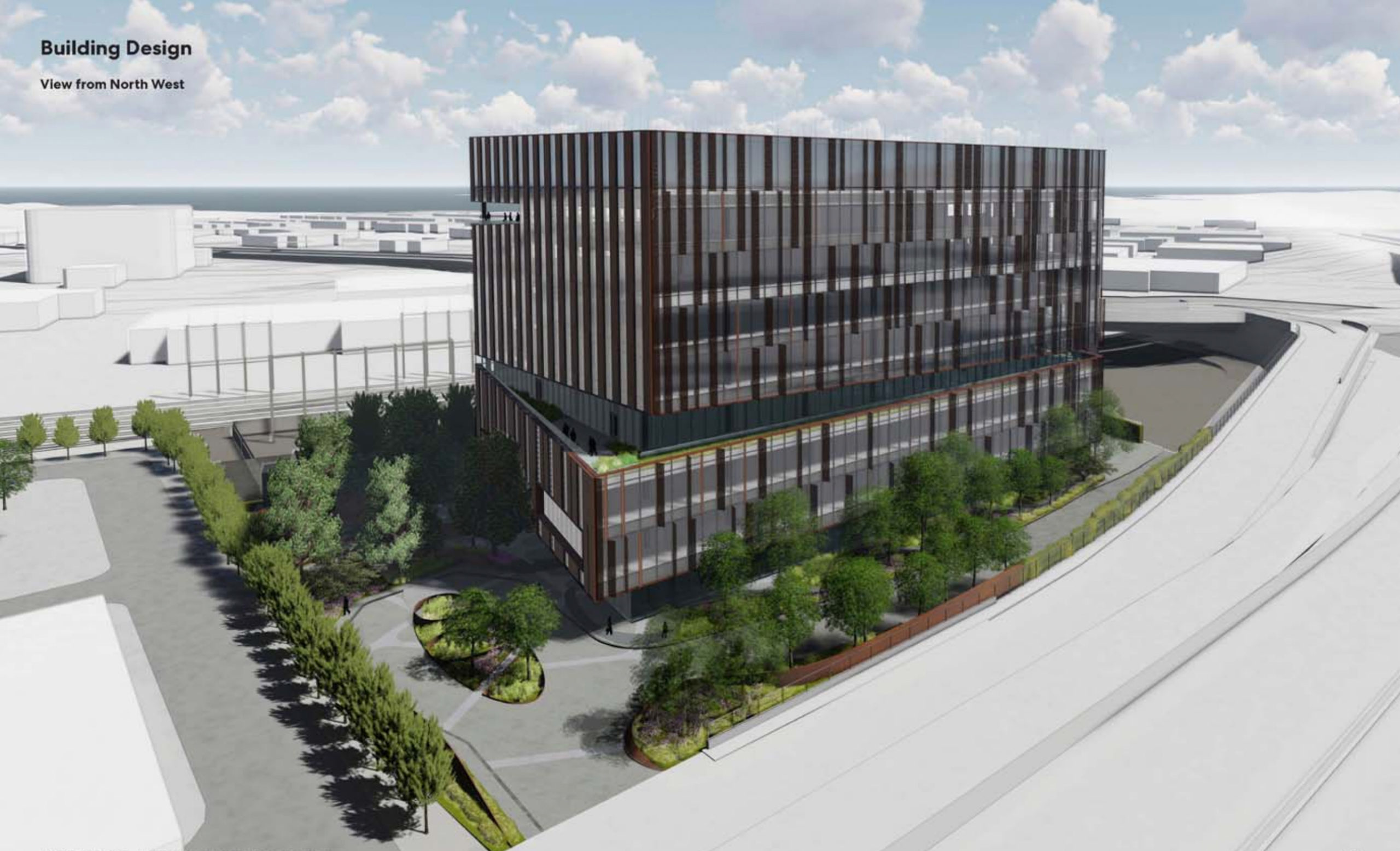
580 Dubuque Avenue, massing by DES Architects + Engineers
The 155-foot tall structure will yield around 355,000 square feet, with 295,000 square feet of office area. The property will have the capacity for about 842 employees on-site. An overwhelming amount of parking will be included. The four-floor underground garage will have a capacity for around 350 cars.
DES Architects + Engineers is the project architect. Facade materials will include glass, glazing, solid metal, and perforated fins. The latter will serve as ornamentation to establish visual interest. According to the project application, 580 Dubuque is to “act as a landmark structure signifying the strength of biotechnology development in the area and reclamation of a postindustrial landscape.”
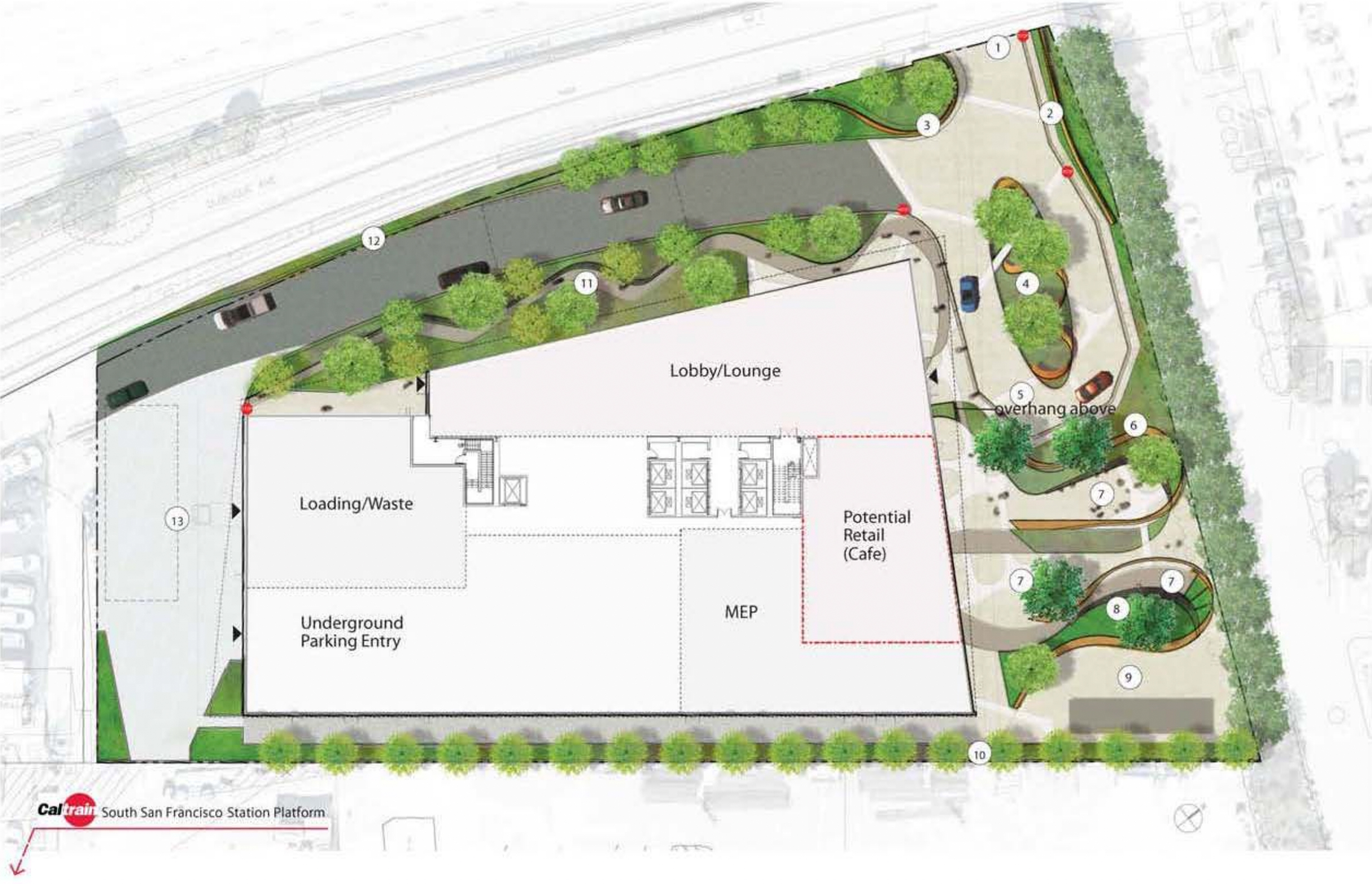
580 Dubuque Avenue floor plan, rendering by DES Architects + Engineers
This ambition comes in part from the building’s location. The property overlooks the South City Caltrain Station and is within walking distance from the downtown area with housing and shops. The property is also by SamTrans bus service and US 101.
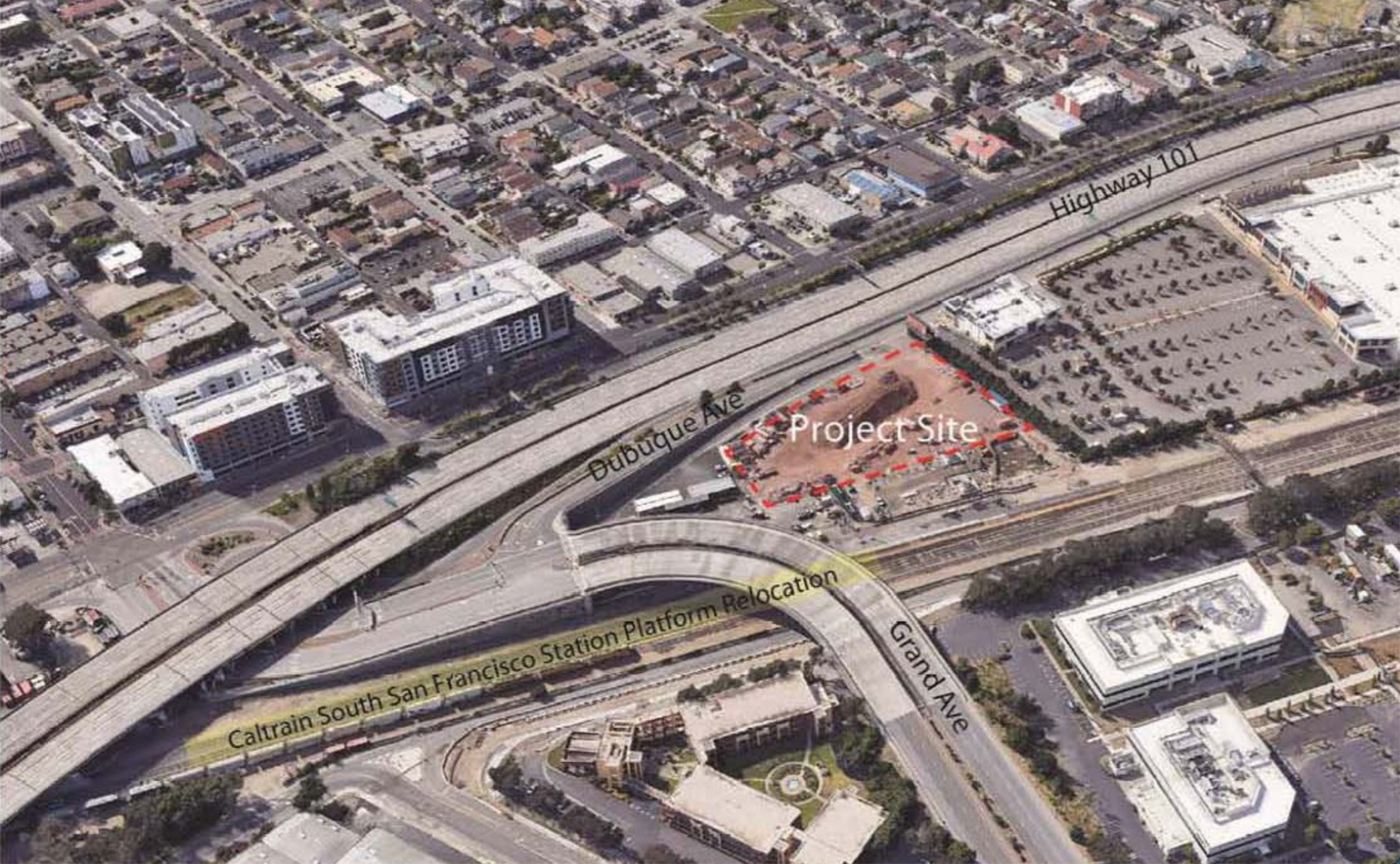
580 Dubuque Avenue site, image courtesy DES Architects + Engineers
The structure is setback within the 1.89-acre parcel. Landscaping will improve the sidewalk environment, along with a public gathering space outside the northwest lobby entrance. Full-height curtain wall windows will showcase the site’s amenities as well, the fitness center, conference space, and cafe. For employees, terraces will be included on the fourth floor and top levels.
The project is aiming to receive LEED Gold Certification. If construction starts this year, completion is anticipated by 2024. An estimated construction cost has not been published.
Subscribe to YIMBY’s daily e-mail
Follow YIMBYgram for real-time photo updates
Like YIMBY on Facebook
Follow YIMBY’s Twitter for the latest in YIMBYnews

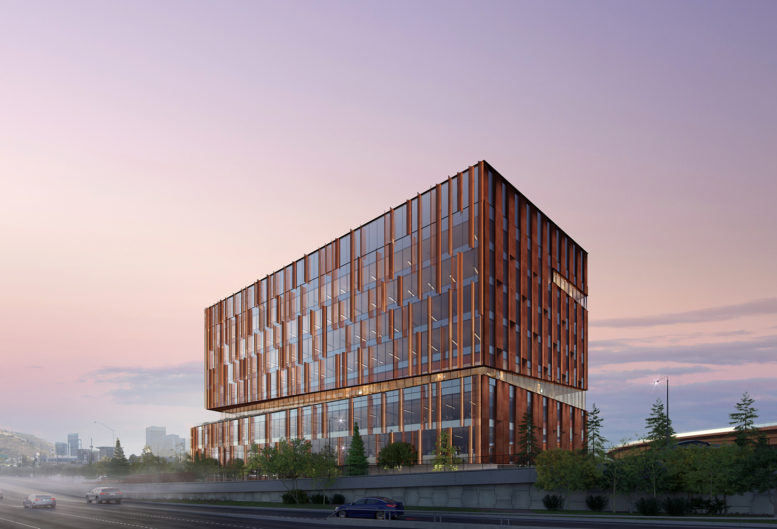
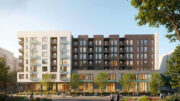



um, is there a ‘sidewalk environment’ around this building? I’m not sure this location can be accessed on foot at all. it used to be connected to the train station, but with the recent reconfiguration that improved circulation greatly, this is just about the only location where access to the trains was *reduced* – so of course this is where they plan a large building with tons of parking. brilliant.
They plan to rebuild the old ugly CalTrain stop which exposed riders to the weather, with something better that is more pedestrian friendly. But this new biotech project would occupy the old CalTrain parking lot, so where are train riders supposed to park their cars? Will CalTrain riders be allowed to park inside the underground garage of this new biotech project? Sounds like parking conflict.
I wonder if there is a planning application for the Lowe’s locaiton.
Project design is by Perkins+Will