The San Francisco Planning Commission is scheduled to vote tomorrow on redesigned plans for 24 units at 1900 Diamond Street in San Francisco. The new iteration breaks away from the former linear block to preserve ten trees, create a public viewing platform, and obscure the project with setbacks away from the sidewalk along Diamond Street. Solomon Cordwell Buenz, an international firm with offices in San Francisco, is the project architect.
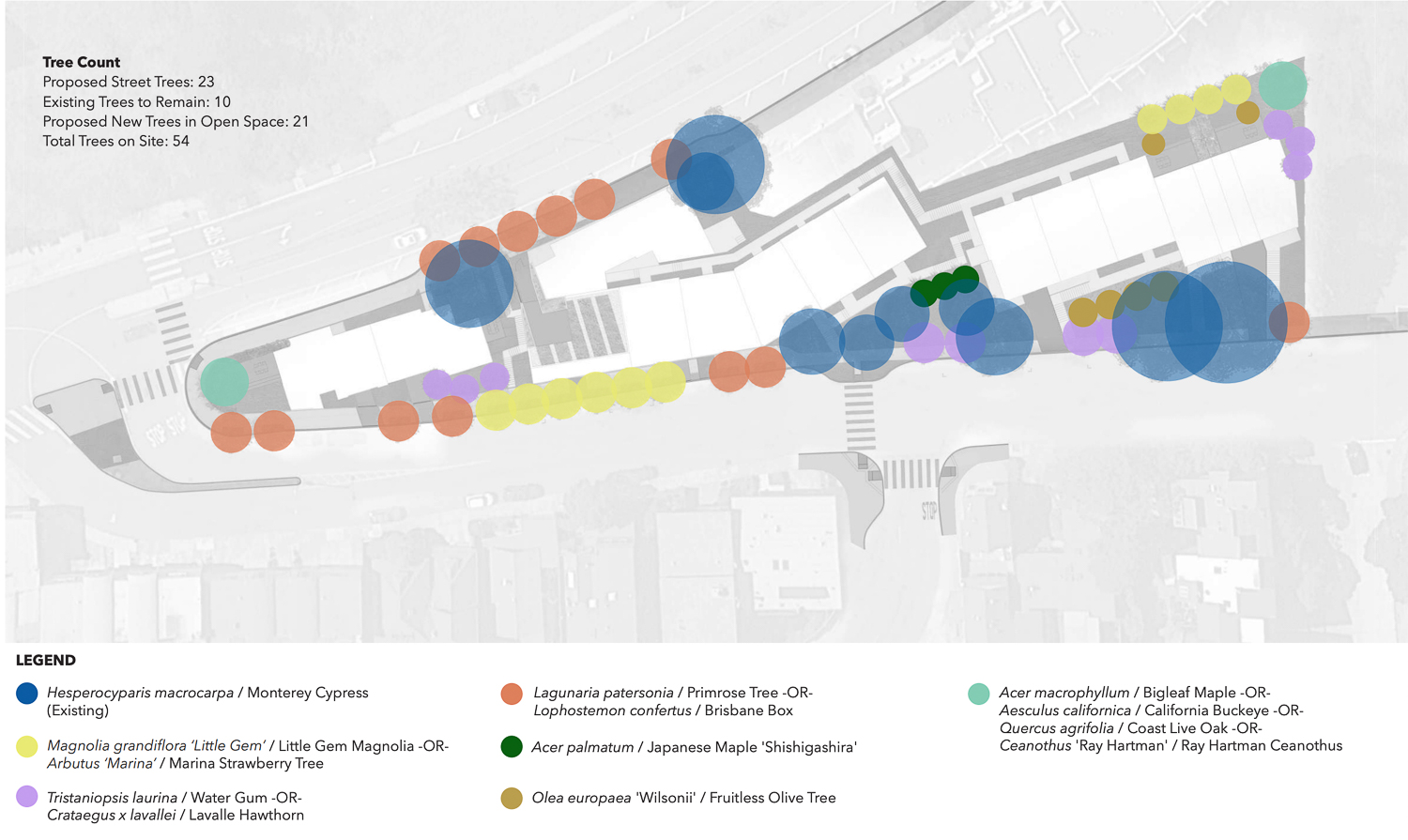
1900 Diamond Street proposed tree map, illustration by Solomon Cordwell Buenz
Plans now consist of fourteen buildings built across three phases over 32 months. There are two single-family houses at the very corner of Diamond Heights Boulevard and Diamond Street. Fourteen units will be created in the center, six duplexes, and two units above the lobby and shared garage. Lastly, eight residences in three duplexes and two single-unit townhomes will be on the eastern edge by 29th Street.
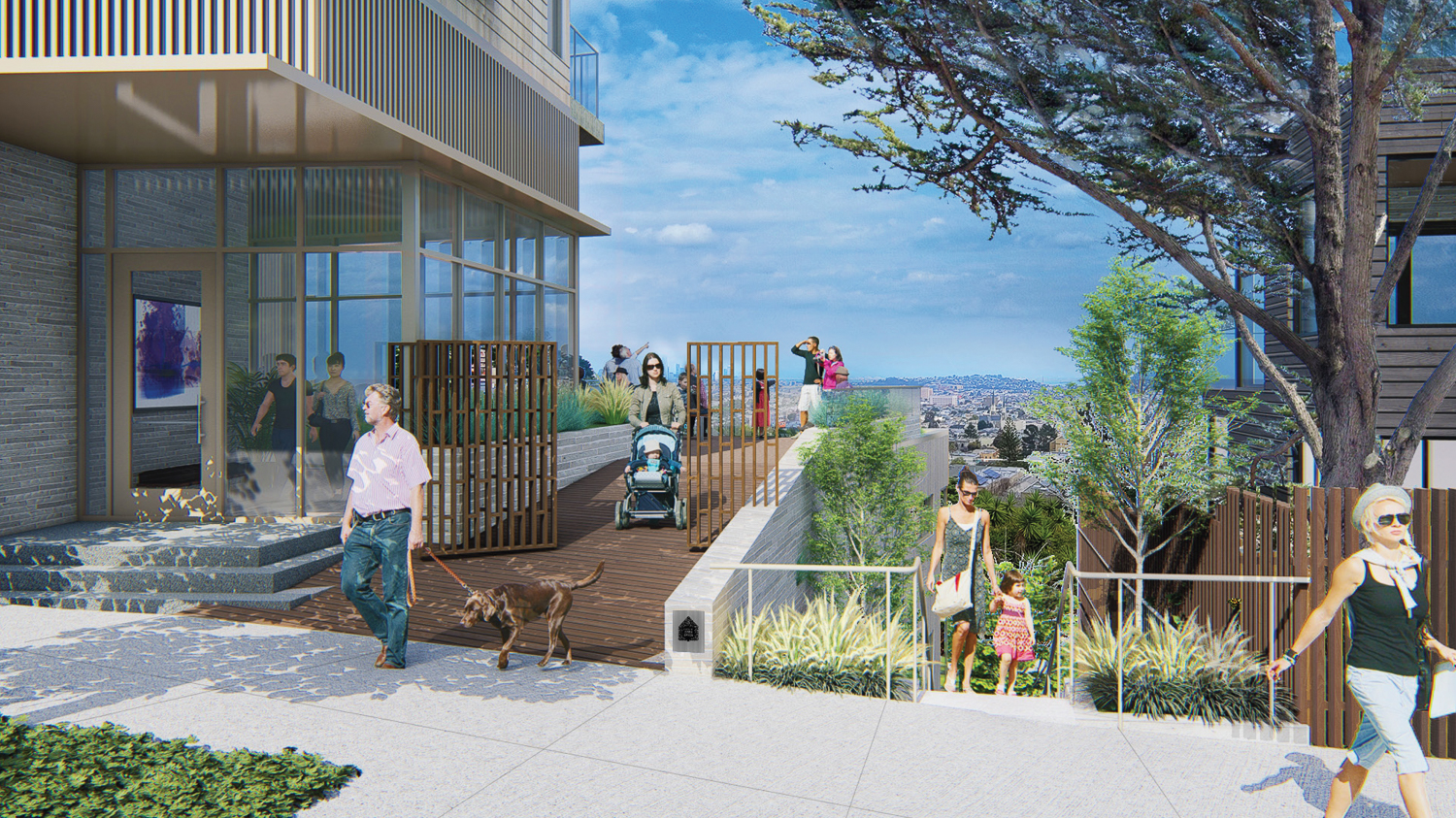
1900 Diamond Street public viewing platform entrance, rendering by Solomon Cordwell Buenz
1900 Diamond Street from Beacon and Diamond Street, rendering by Solomon Cordwell Buenz
Each building is now set back further from the street, allowing ten Monterey Cyprus trees to be preserved. As well, the seven driveways along Diamond Street have been eliminated, moving instead to have shared garages and just eight curb cuts. An additional 21 new trees will be planted in open spaces and 23 trees along the street for a combined total of 54 trees on site.
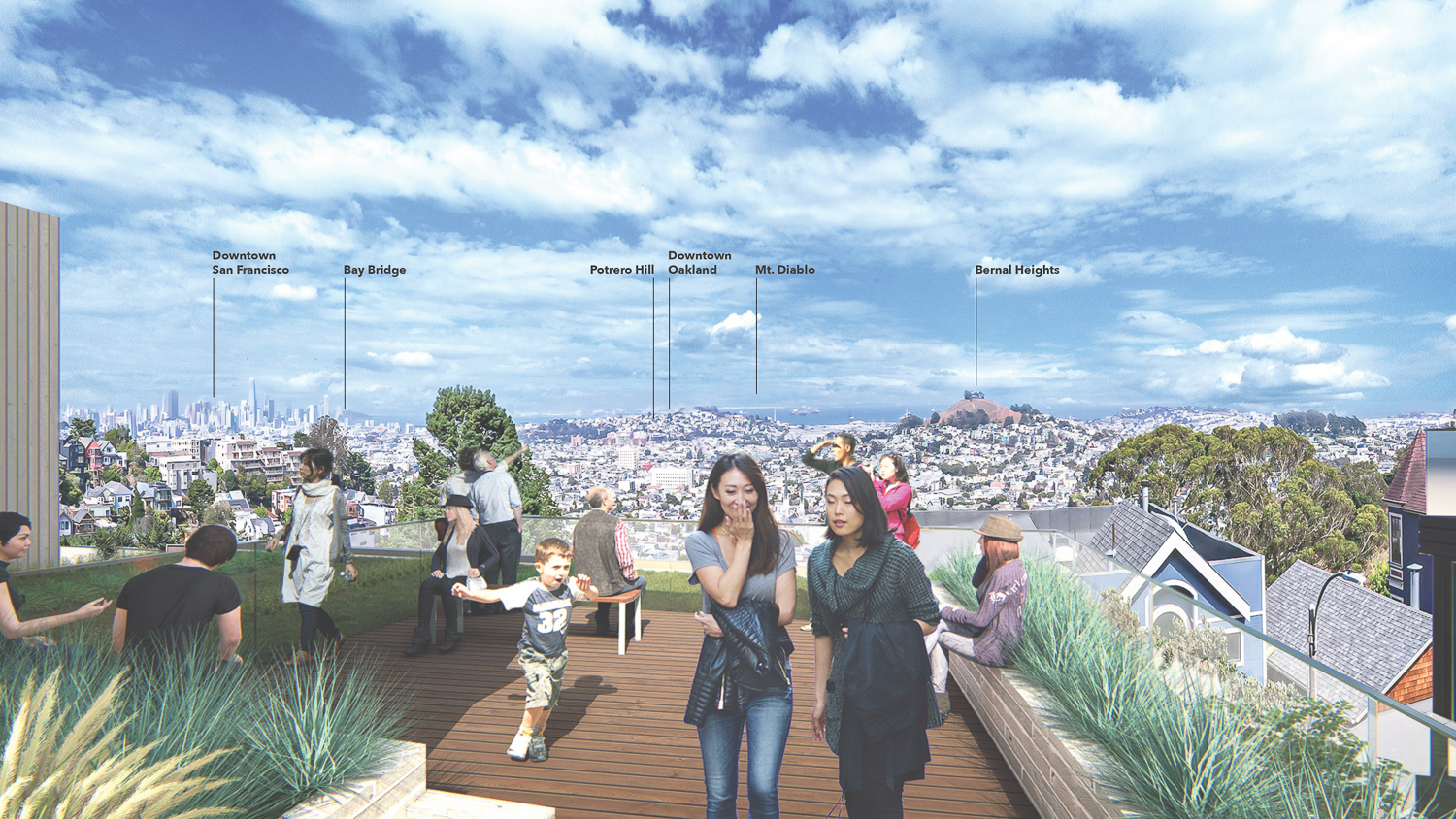
1900 Diamond Street public viewing platform, rendering by Solomon Cordwell Buenz
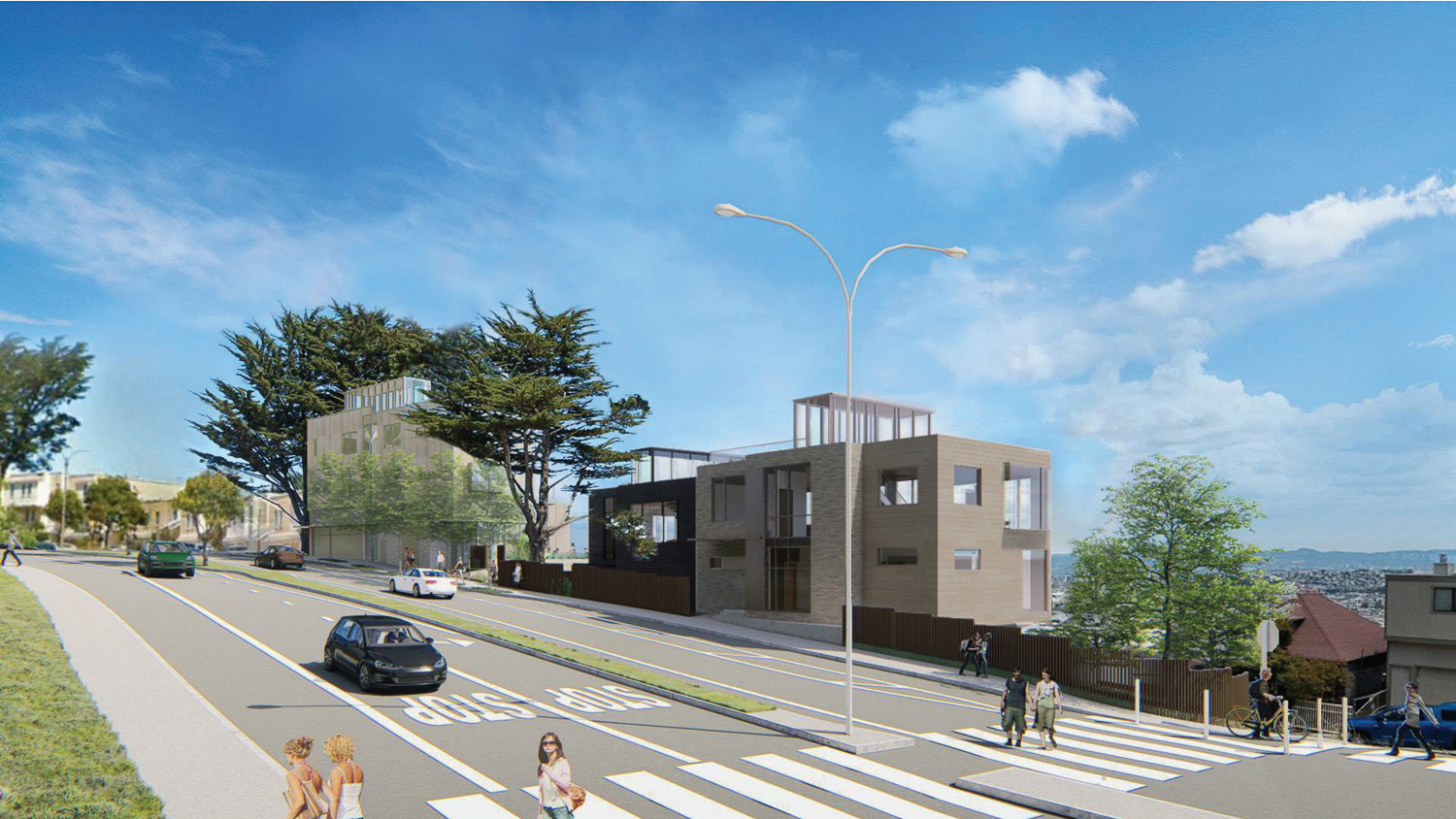
1900 Diamond Street view along Diamond Heights Boulevard, rendering by Solomon Cordwell Buenz
The design, by Solomon Cordwell Buenz, provides greater contrast between two palettes than in the last iteration. The first palette will feature a lighter scheme, with tan bricks, Alaskan Yellow cedarwood, and Champagne metal panels. The second palette starts with dark grey brick, with Shou Sugi Ban wood and Charcoal Grey metal to complement the aesthetic.
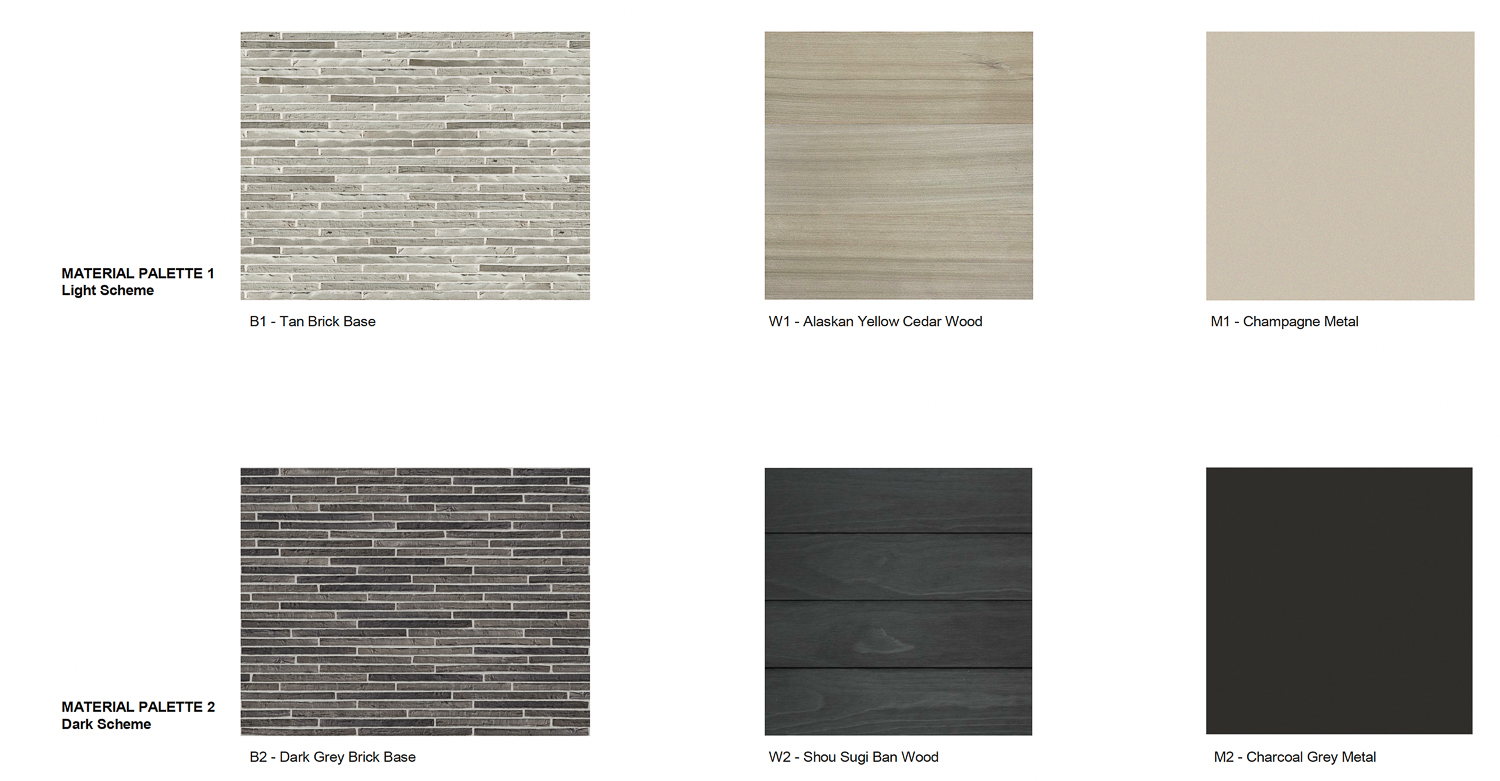
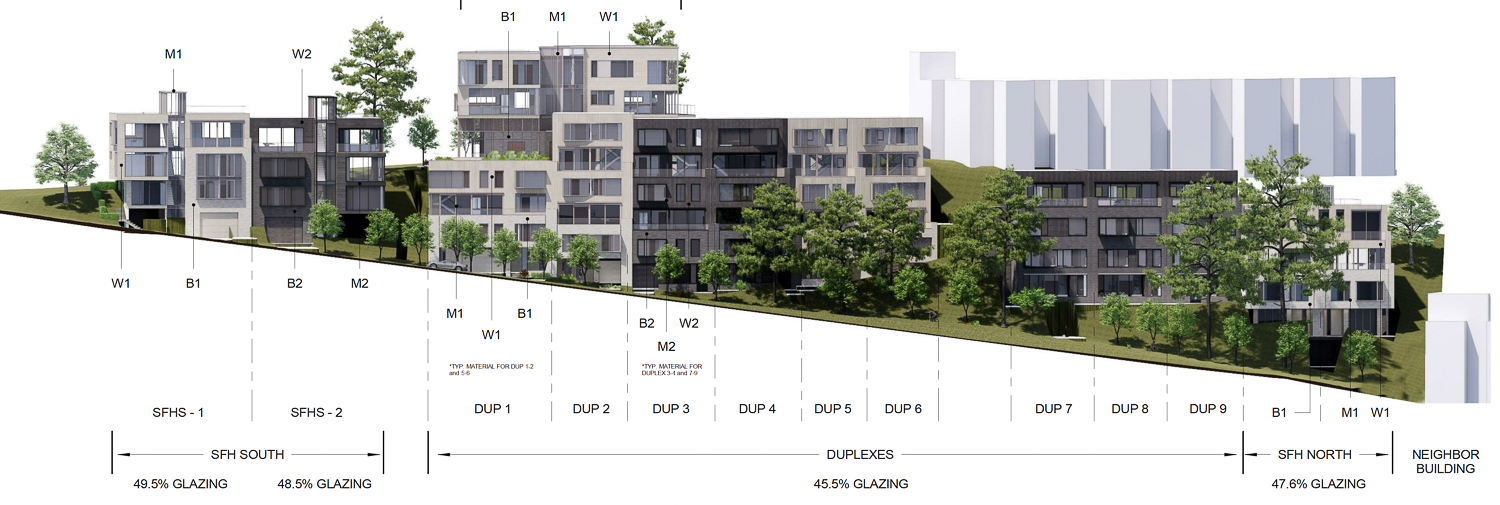
1900 Diamond Street elevation, rendering by Solomon Cordwell Buenz
The project will build on a 0.8-acre parcel. Parking for 32 cars and 48 bicycles in shared underground garages. Units will average in size between 1,984 and 3,996 square feet each, or between two and four bedrooms.
According to the meeting agenda, the approval by the commission would “constitute thae Approval Action for the project for the purposes of CEQA.” The plan will still require approval from the Board of Supervisors.
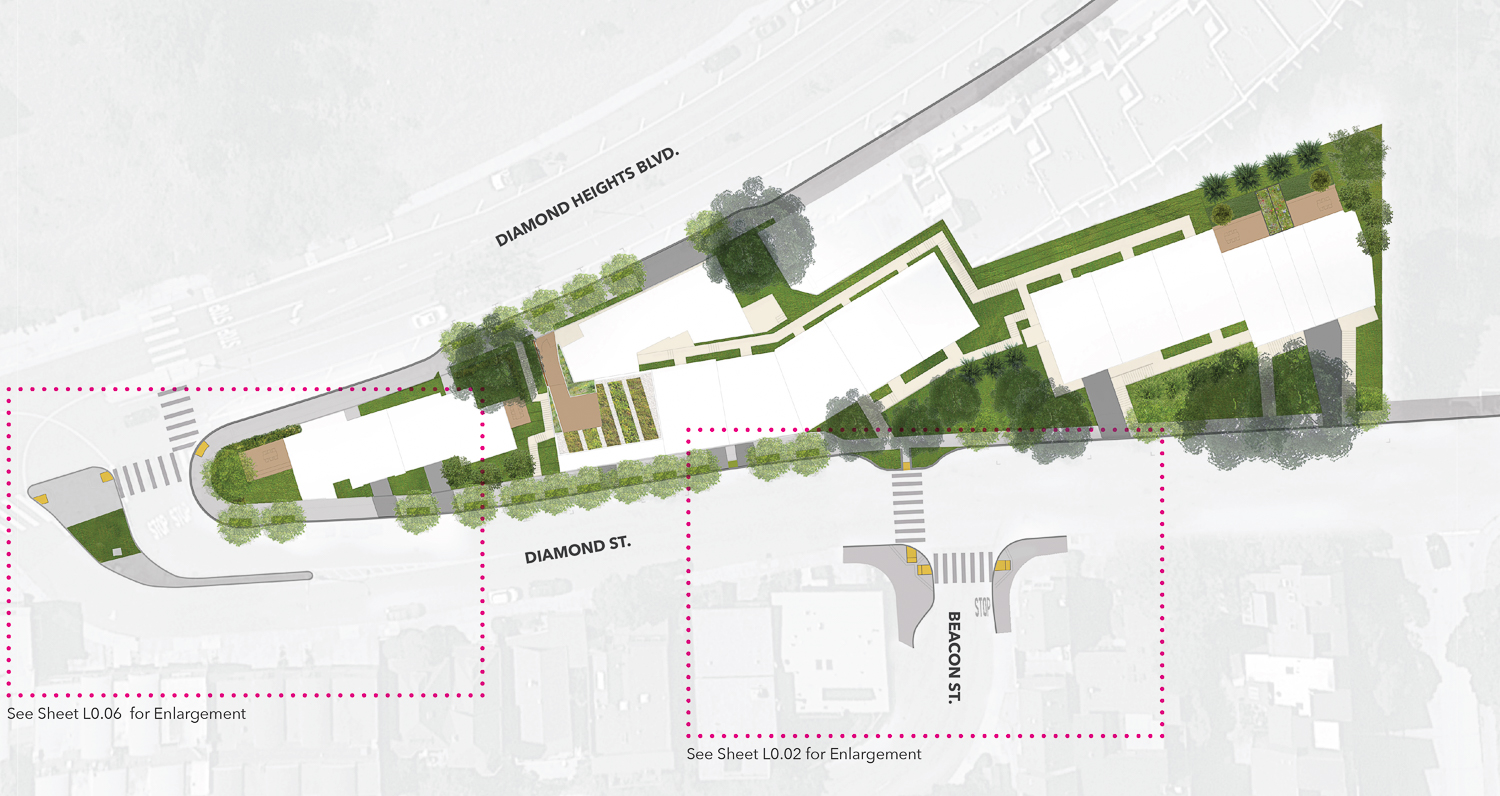
1900 Diamond Street site map, with sidewalk bulb outs highlighted, illustration by Solomon Cordwell Buenz
Emerald Fund, a San Francisco-based real estate development company, is responsible for the proposal. Groundworks Office is now listed as responsible for landscape architecture, and BKF Engineers is consulting for engineering. Construction is expected to cost around $18 million, though this estimate does not include all development costs.
The Planning Commission is expected to approve the plans’ Conditional Use Authorization in the meeting scheduled for tomorrow, Thursday, February 3rd, at 1 PM. Information can be found at the meeting agenda here. Many who are opposed to the project and advertising on social media platforms like Nextdoor are planning to overwhelm the public comment period.
Subscribe to YIMBY’s daily e-mail
Follow YIMBYgram for real-time photo updates
Like YIMBY on Facebook
Follow YIMBY’s Twitter for the latest in YIMBYnews

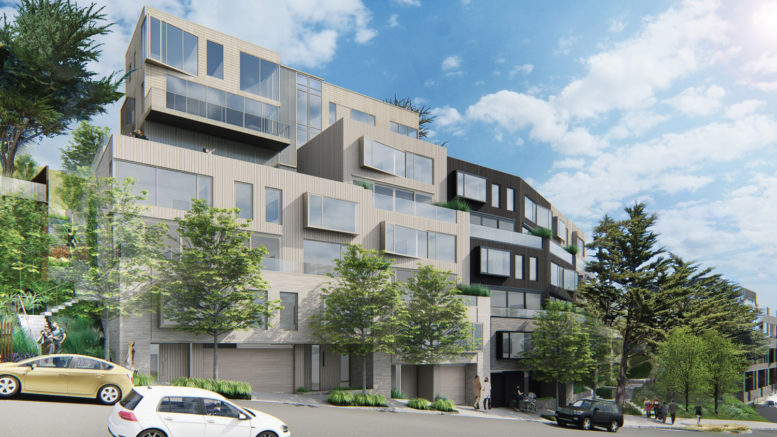




This looks like a wonderful plan to create more housing and enhance the neighborhood.
I can not attend the meeting but would like to give my support for this project. Can YIMBY pass these comments on?
The population of the planet increases by 230,000 everyday. Mother Earth cannot sustain this continuous human growth.
Our species will inevitably have to destroy all remnants of the natural world. When I was a kid all of Diamond Heights was open space containing snakes, lizards and rabbits. Why is open space considered wasted space?
Good location for more housing for people with public transportation very availed MUNI immediately outside the door. Save some money and/or make more housing by eliminating the unnecessary “Parking for 32 cars”.
MUNI service in that area is very limited and unreliable. The people who are able to afford these units will undoubtedly have children and careers, travel frequently by car, and definitely need parking space. I think 32 spaces for 24 units is just right, as many households in this demographic have two cars. It’s admirable that the developer reduced the number of curb cuts for driveways.
I totally agree. I’d love to know David’s background as it may shed light on his particular repeatedly voiced obsessions.