Building permits have been approved for the five-story apartment project at 469 40th Street in Mosswood, Oakland. The project will create 34 new units two blocks away from the MacArthur BART station and AC Transit. Three Steps Properties is responsible for the development.
Flynn Architecture is the building architect working with Jett Landscape Architecture. The design is inspired by the area’s existing 1920s-era apartment aesthetic. In the design review narrative, the architects share that “the project has gone through multiple iterations with Staff to create a building that relates well to its immediate surroundings through: stepped setbacks at the rear, stucco exterior with cornice & trim details, clear articulation of the base/mid/top, arched openings at the ground floor, symmetrical window layouts as well as a prominent corner tower.”
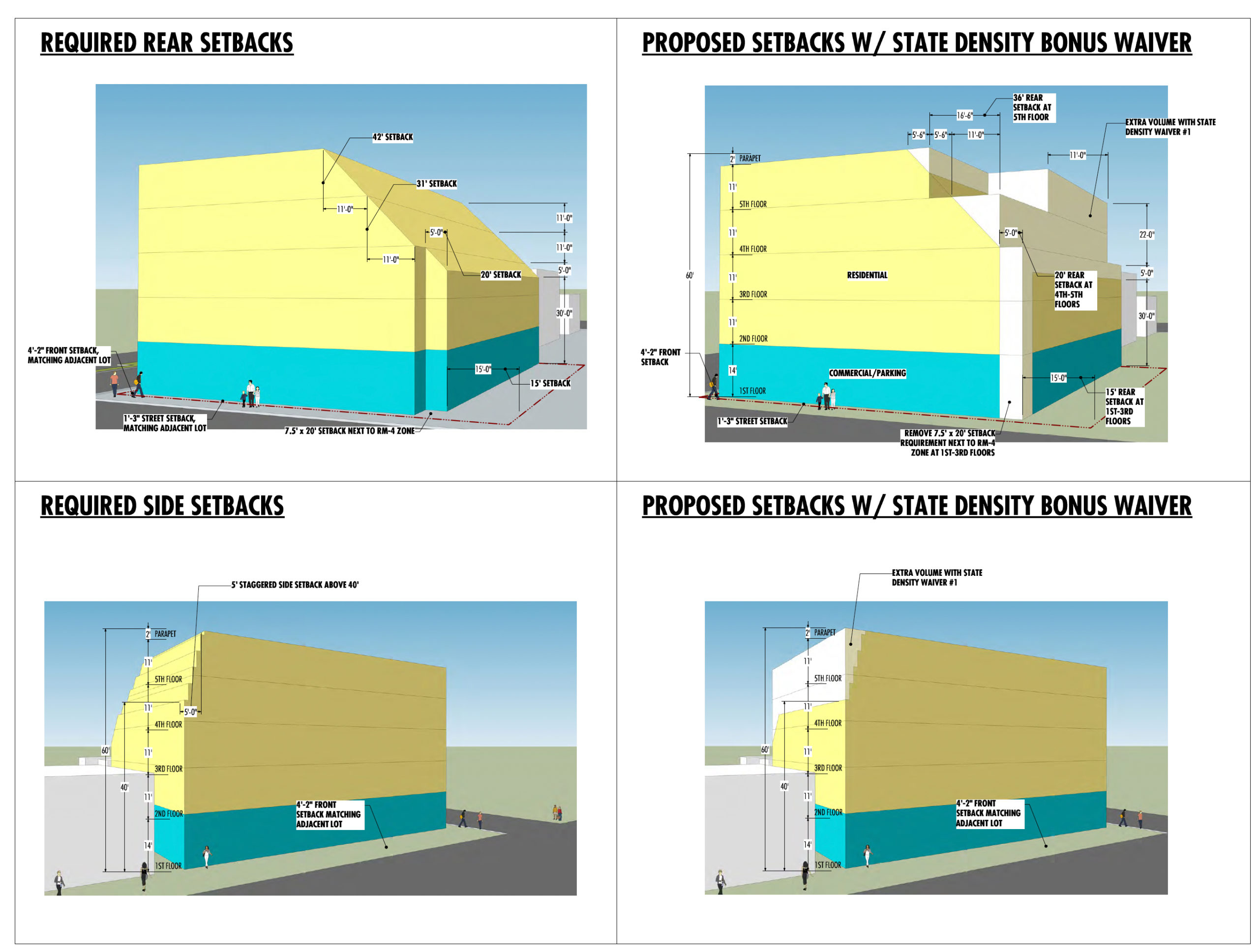
469 40th Street elevations showing the benefits of the State Density Bonus program, rendering by Flynn Architecture
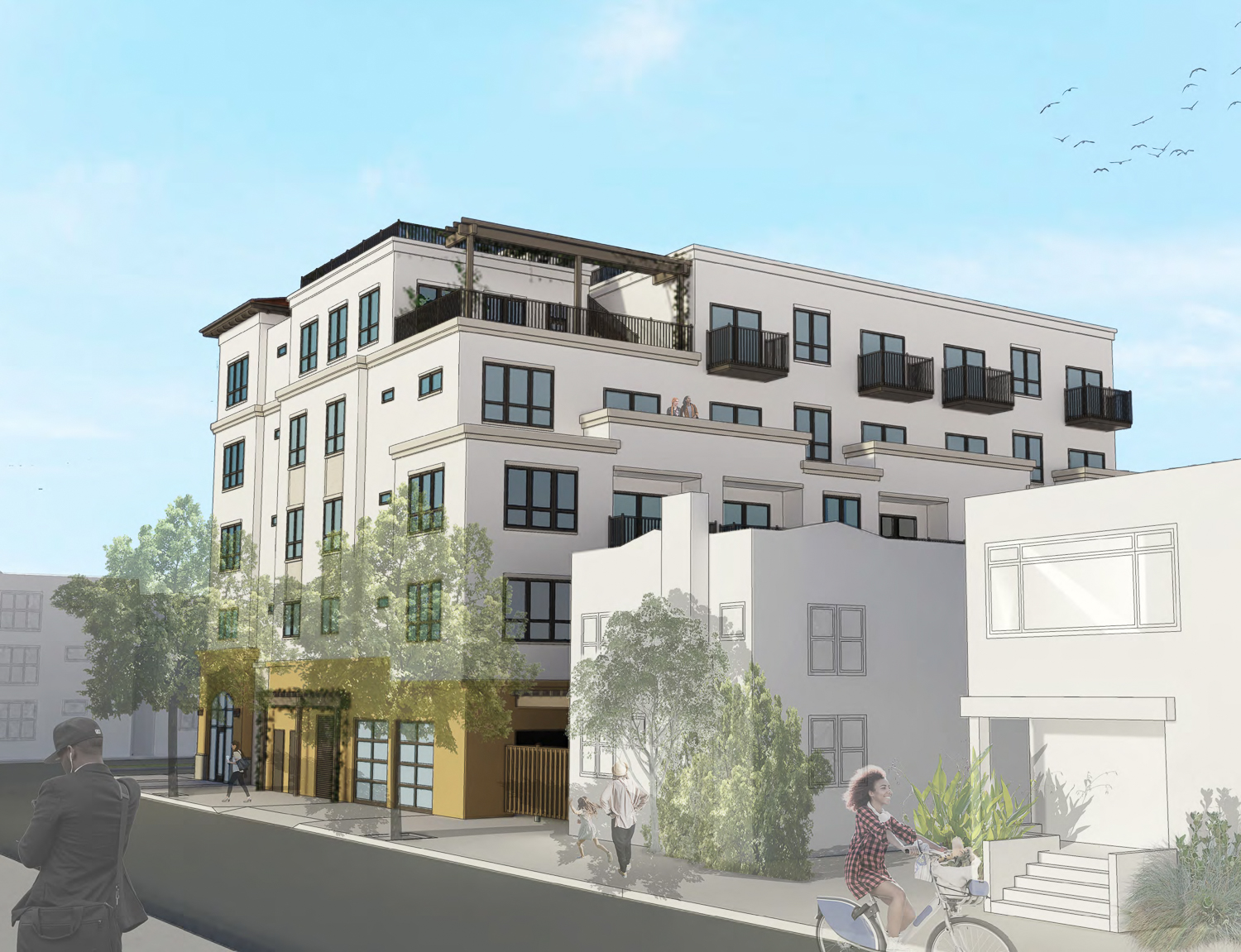
469 40th Street rear view, rendering by Flynn Architecture
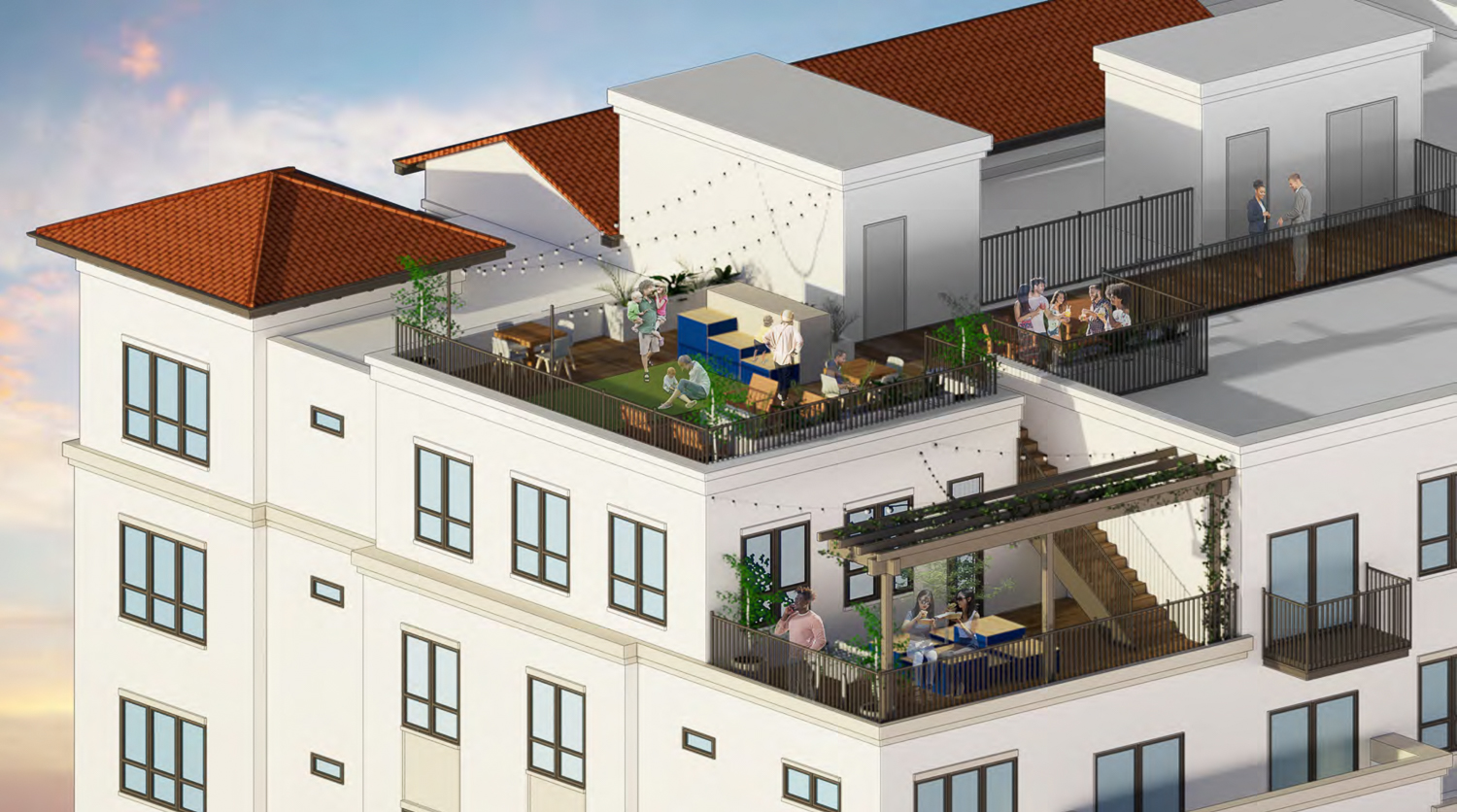
469 40th Street rooftop terrace, rendering by Flynn Architecture
The structure’s details have not altered since previous coverage. The 60-foot tall structure will rise from the 0.23-acre site to yield 31,160 square feet excluding parking, 22,400 square feet for residential use, and 1,980 square feet for commercial retail facing 40th street. A majority of the ground floor will be dedicated to a 16-car garage. Storage for twenty bicycles will be connected to the residential lobby and elevator.
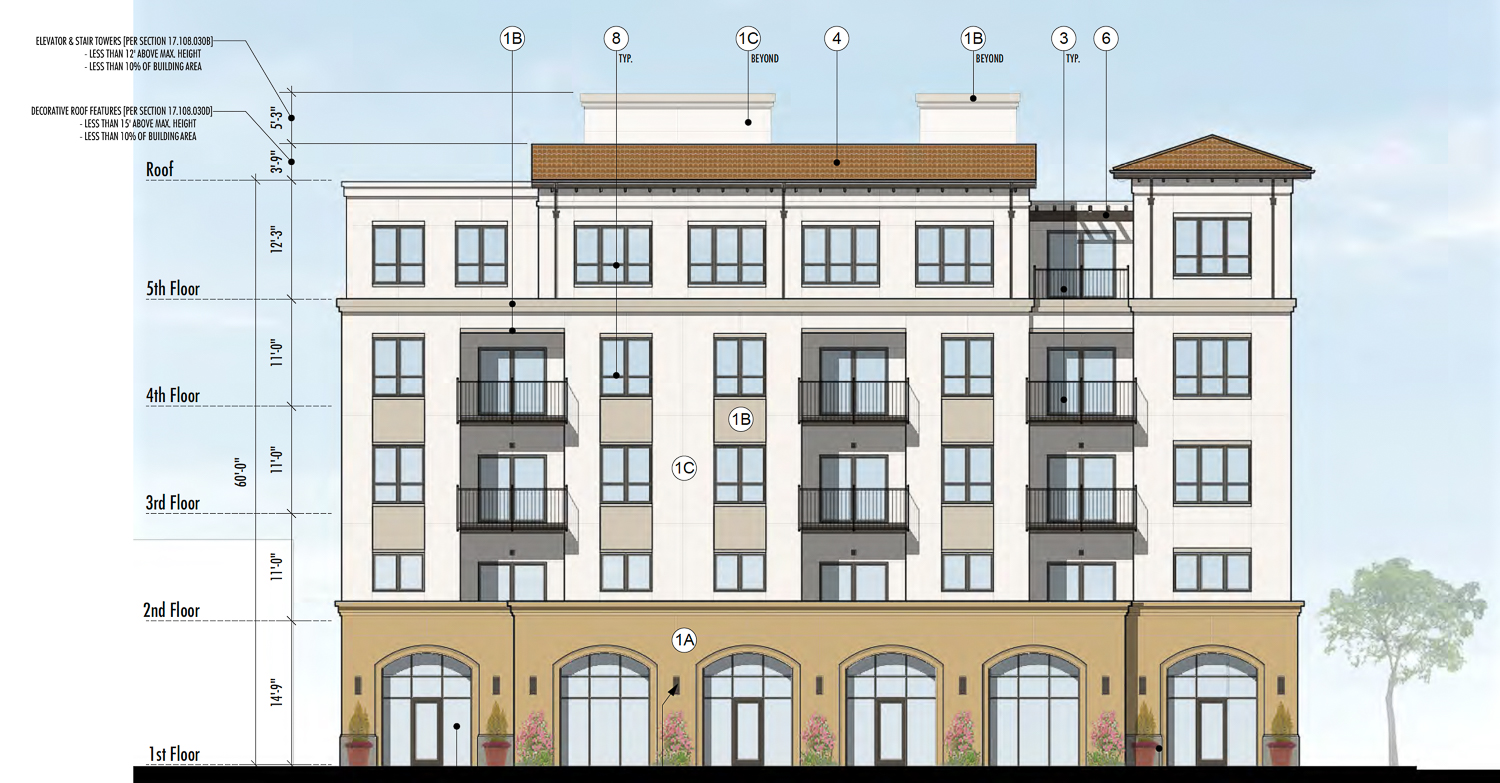
469 40th Street elevation, illustration by Flynn Architecture
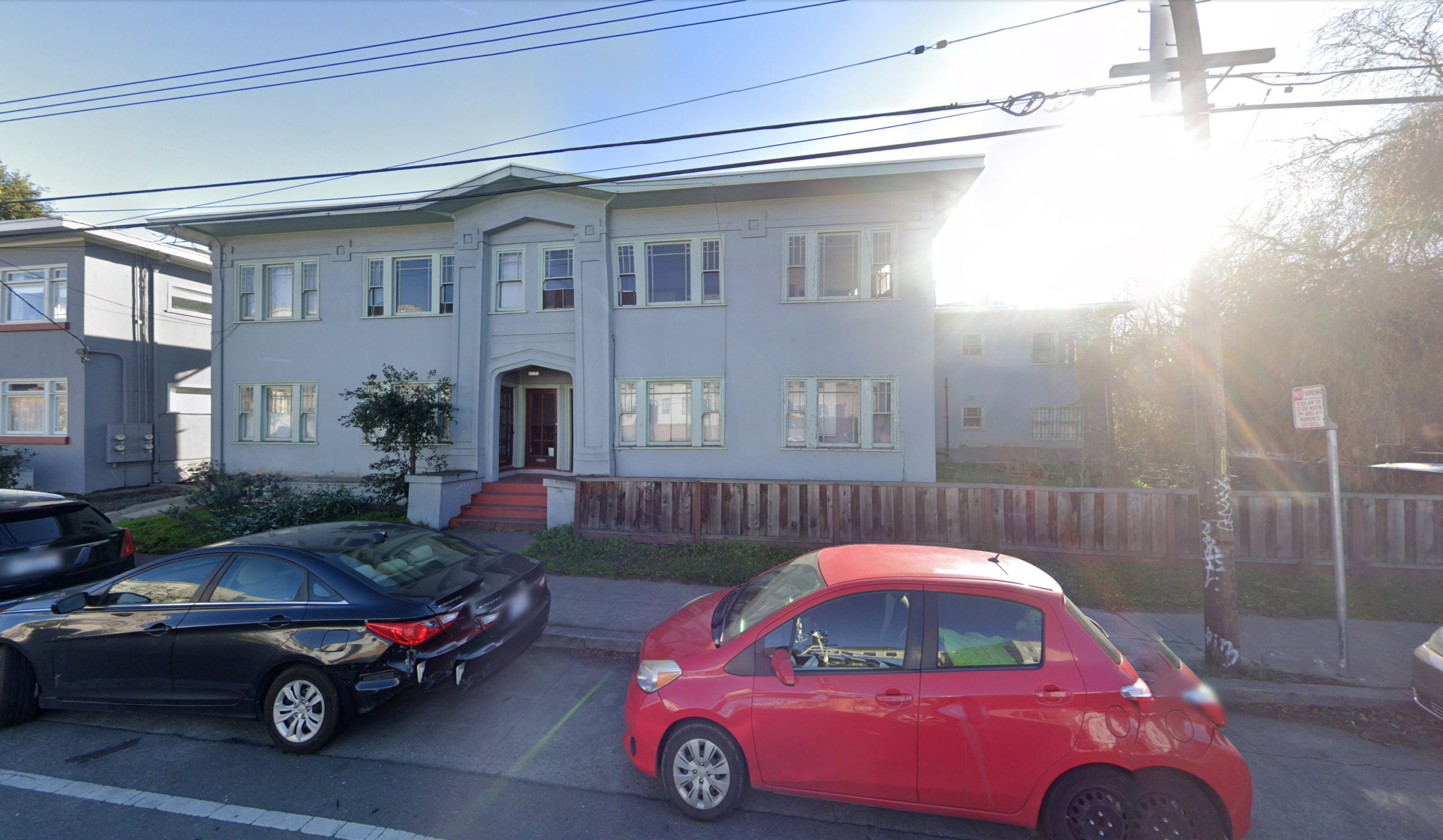
469 40th Street, image via Google Street View
Three Steps’ proposal has benefited from the initial State Density Program bonus, increasing the housing capacity by 35% by including affordable housing. Four units have been set aside to be designated for very low-income households.
Luk and Associates is the project’s civil engineer.
469 49th Street is located in between Telegraph Avenue and Webster Street, less than five minutes from the multi-line Macarthur BART station. The retail-dense Piedmont Avenue is fifteen minutes away on foot, while Downtown Oakland is ten minutes away by bicycle.
Subscribe to YIMBY’s daily e-mail
Follow YIMBYgram for real-time photo updates
Like YIMBY on Facebook
Follow YIMBY’s Twitter for the latest in YIMBYnews

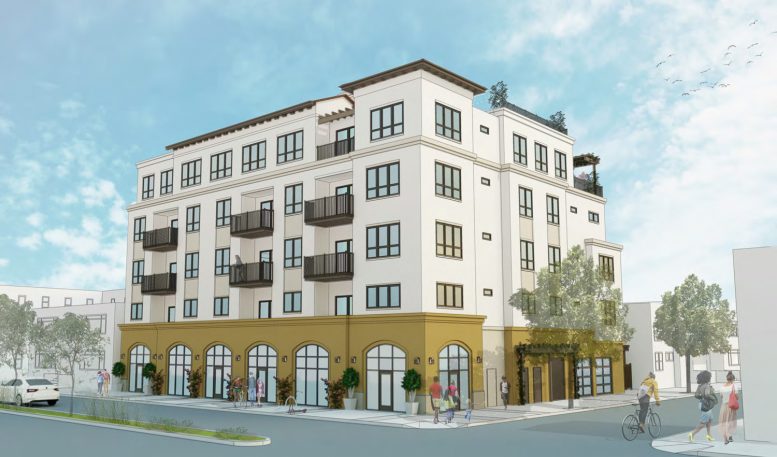




This is a solid project!
I just wish it didn’t come at the expense of the 2 quaint existing apartment buildings being demolished. There are other lots on this stretch of 40th St. that could benefit from a project like this.
In the last decade Oakland’s mentality has been to fix issues by going to the extreme, then having to correct and fix the damage the extreme change caused. Some very passionate, but misinformed people think that ANY barrier to new housing is denying housing to those in need. It’s pretty manipulative as (8) Oakland household lost there home to this project. Yes, we’ll get more housing in the end, but there’s no connection between this new building and keeping Oaklanders housed. Oakland can solve this issue by putting incentives in place to replace non-historic, non-residential properties with mid-rise, mixed use developments and place severe fees on demolition of residential structures and all buildings over 75 years old.
I don’t believe any reasonable person wants to see someone lose their home even if it’s being replaced with more housing for greater numbers. I think this is a totally beneficial compromise considering the city’s housing needs. Far from “extreme” IMO.
The fact is that, as cities age and needs change, things get replaced and populations shift. If anything, it’s a bit disingenuous to make it seem like there aren’t already large-scale moves towards redeveloping/rehabilitating the far from abundant vacant or underutilized property all over the Bay.
Are they ever going to finish the apartment just down the block at 387 40th Street? As far as I can tell they have been sitting there with nothing going on behind the scaffolding for years.