New renderings have been revealed for the residential project at 1358 South Van Ness Avenue in San Francisco’s Mission District. The plans will replace an existing single-family residence with an eight-home apartment building, rising to the city’s height limit. Nazeri + Associates is responsible for the design.
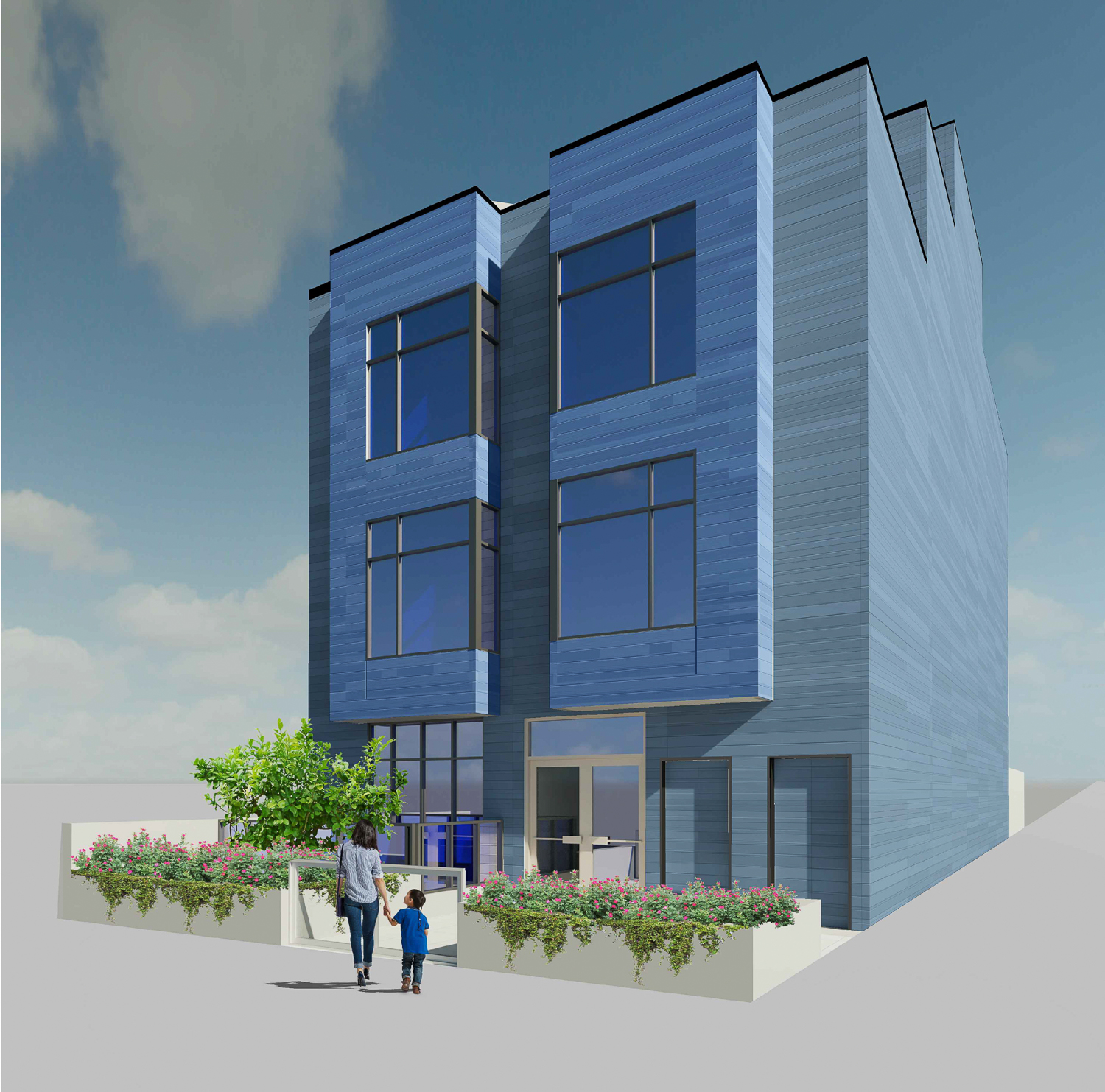
1358 South Van Ness Avenue elevation, rendering by Nazeri + Associates
The 49-foot tall structure will yield 8,440 square feet, with 5,820 square feet of rentable space and 1,780 square feet of open space or common room. Of the eight units, there will be two studios, a one-bedroom, and five two-bedrooms.
The property will include a new backyard, common open space shared among residents. Parking will be included for several bicycles on ground level.
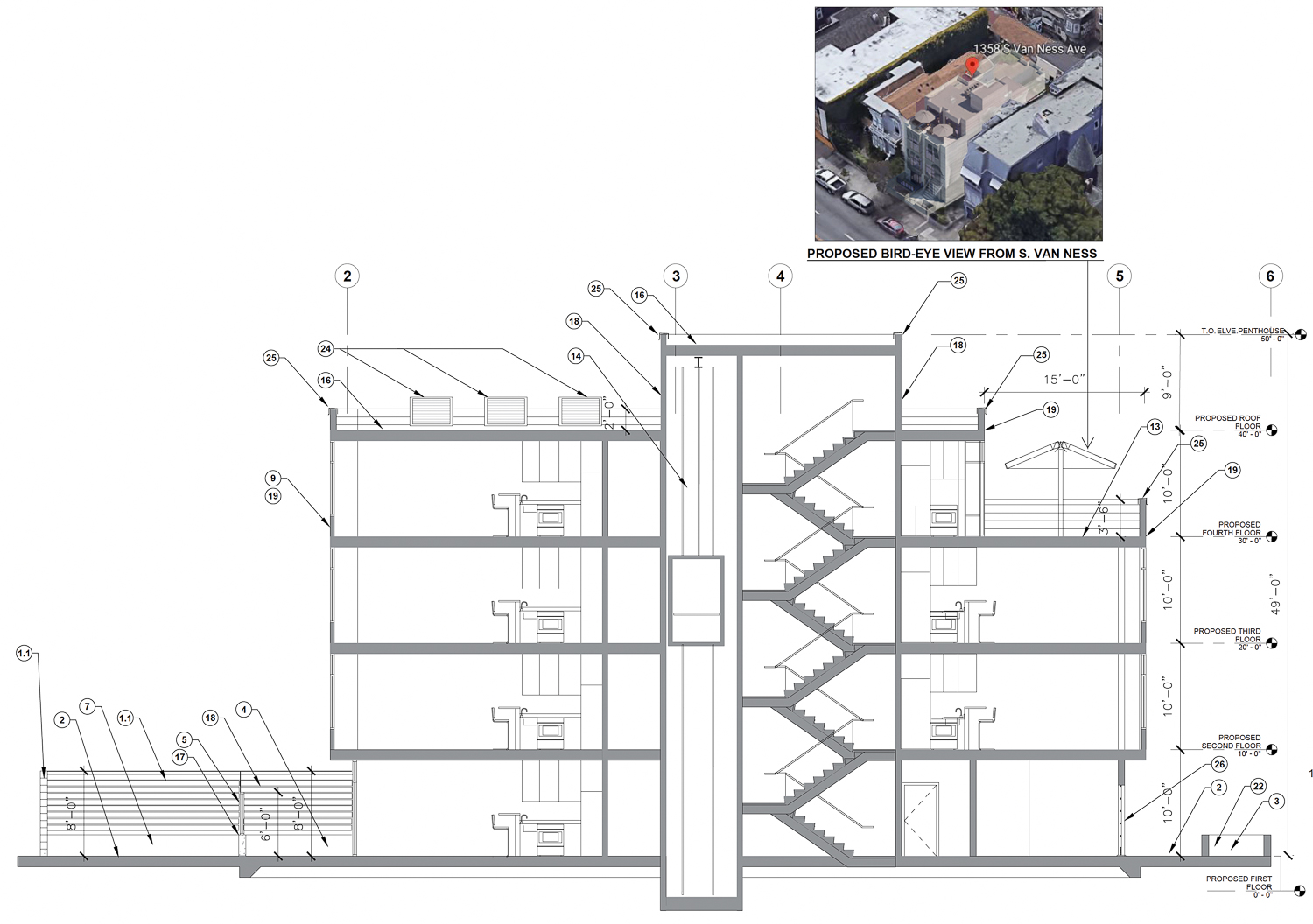
1358 South Van Ness Avenue longitudinal cross section, elevation by Nazeri + Associates
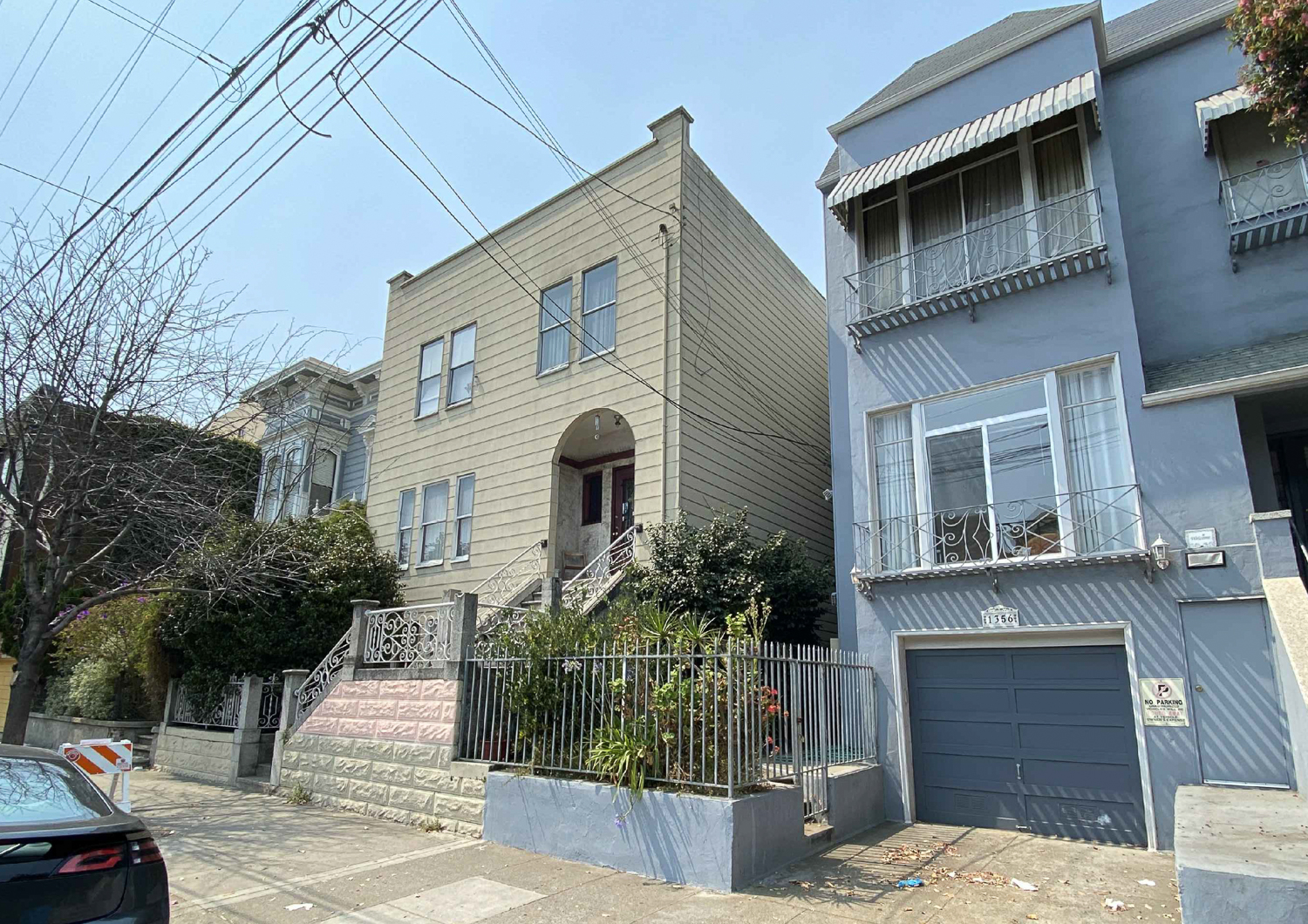
1358 South Van Ness Avenue, image via planning documents
The design by Nazeri + Associates is exemplary of the San Francisco contemporary home design. The facade will include 1×6 siding panels painted shades of blue, and two bay windows will overlook South Van Ness Avenue. The fourth level will also include a setback terrace accessible to a private unit, giving the household an open-air space with views across the neighborhood.
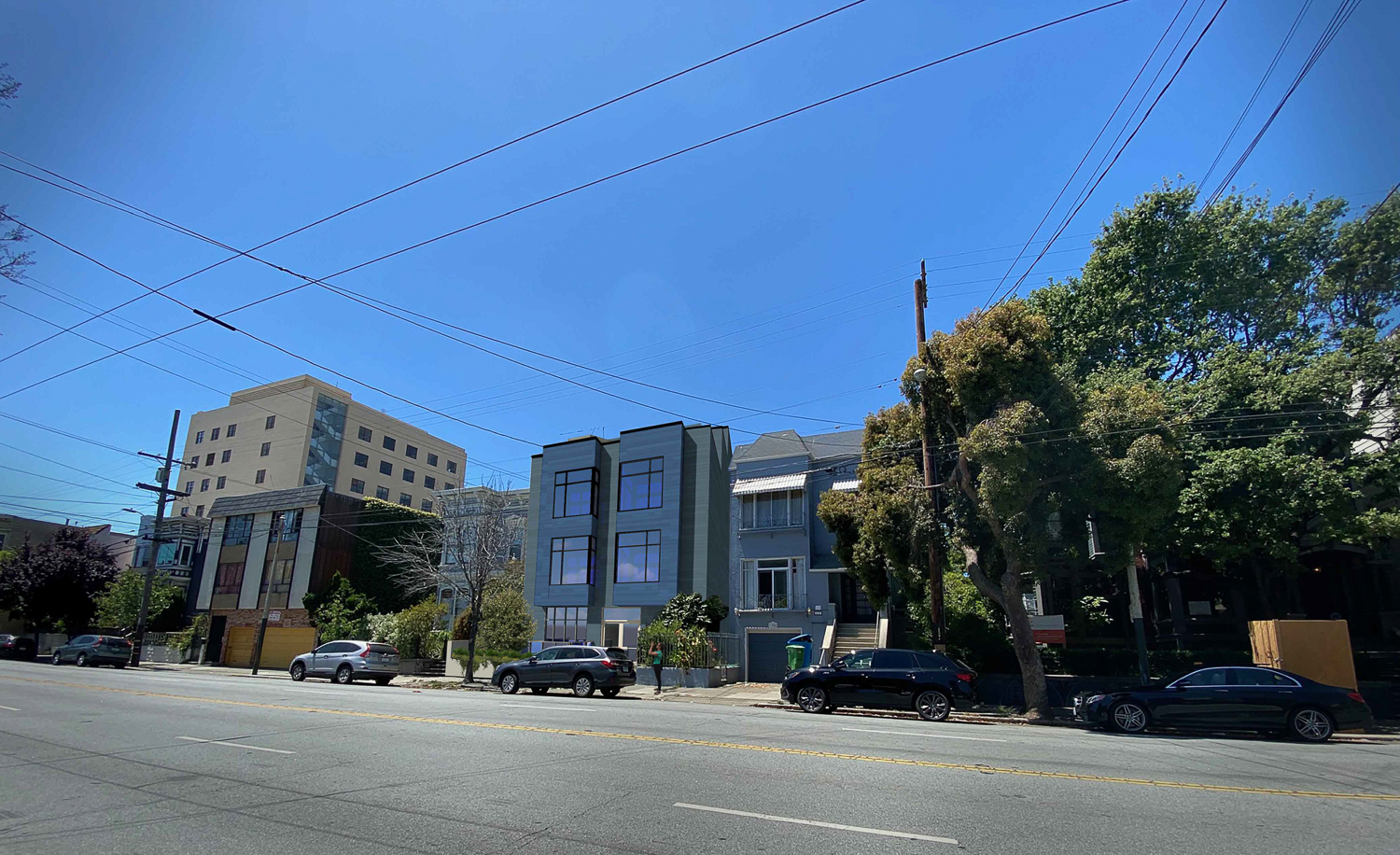
1358 South Van Ness Avenue street view, rendering by Nazeri + Associates
The property site is located between 24th Street and 25th street, and the 24th Street BART Station is less than five minutes away on foot.
A Pacifica-based individual owns the property. Construction is expected to cost $3.2 million.
Subscribe to YIMBY’s daily e-mail
Follow YIMBYgram for real-time photo updates
Like YIMBY on Facebook
Follow YIMBY’s Twitter for the latest in YIMBYnews

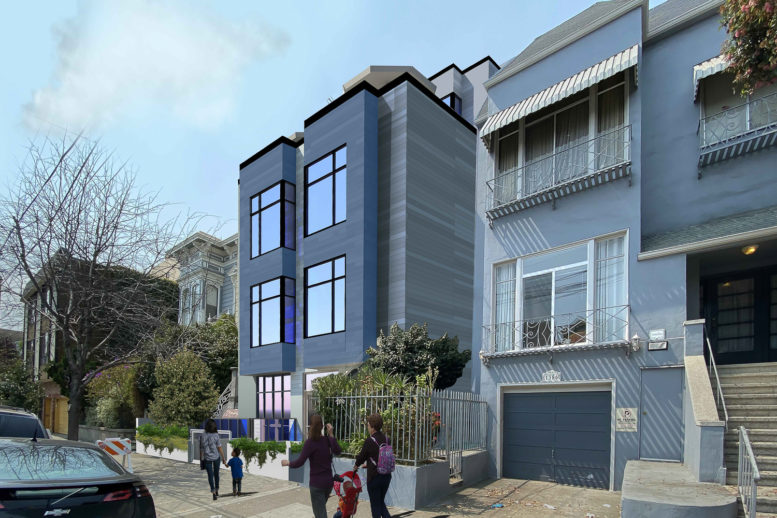
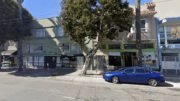



Good location, More you’re very needed housing good idea to provide parking for bicycles