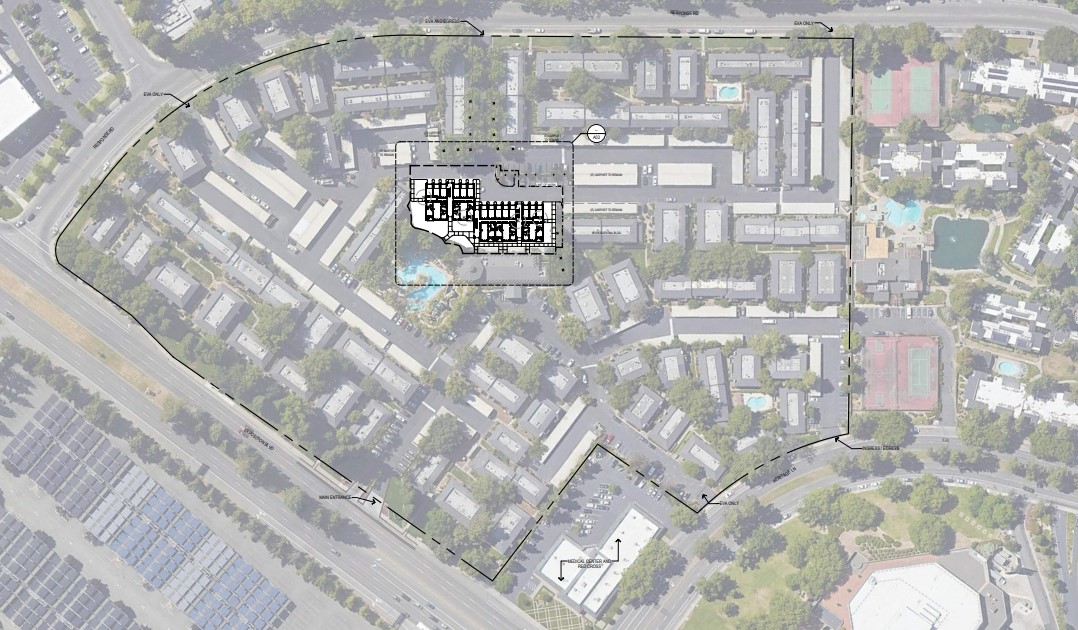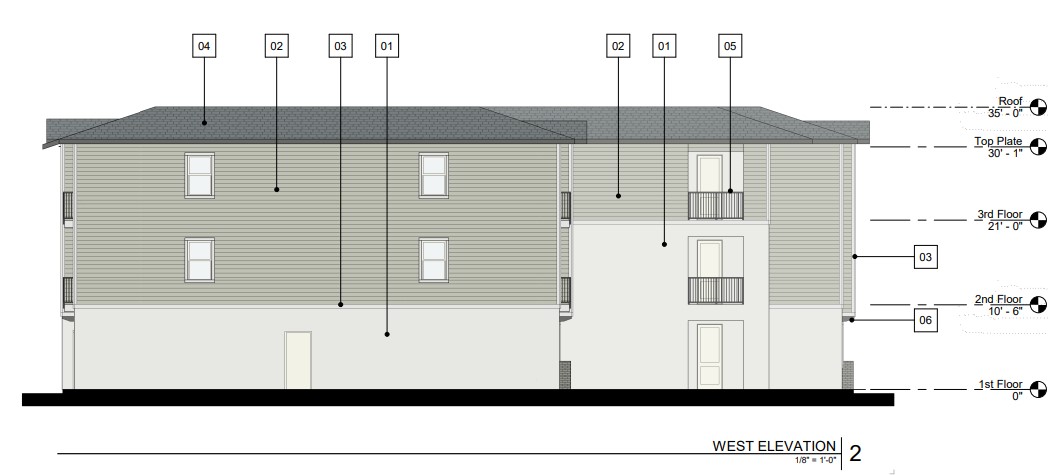A new residential project has been proposed at 1481 Exposition Boulevard in Sacramento. The project proposal includes the development of new apartments with onsite amenities. Plans call for the removal of the existing vehicle parking spaces.
KF Properties Inc is the project applicant. LPAS Architecture and Design is responsible for the design concepts and site landscapes.

1481 Exposition Boulevard Site Plan via LPAS Architecture + Design
The project site is a parcel spanning an area of 20.17 acres. Named The Palms, the project will bring a three-story residential building adding 25 apartments to the existing 500 apartments on the site. The new residential building will occupy a total built-up space measuring 29,141 square feet. The unit sizes will range from 680 square feet to 1,000 square feet. The new building will also offer an open space measuring 2,675 square feet.

1481 Exposition Boulevard West Elevation via LPAS Architecture + Design
Renderings reveal a facade designed in stucco, fiber-cement siding, and thin brick with a shingled roof in asphalt housing solar panels. Because the existing parking spaces will be removed, the applicant will apply for an admin parking permit to meet the required parking.

1481 Exposition Boulevard South Elevation via LPAS Architecture + Design
The project application has been submitted and is pending approval. The estimated construction timeline has not been announced yet.
Subscribe to YIMBY’s daily e-mail
Follow YIMBYgram for real-time photo updates
Like YIMBY on Facebook
Follow YIMBY’s Twitter for the latest in YIMBYnews






How much will the rent cost? Maybe a good thing if it is not real high prised??