Plans are under review for The Gateway, a proposal for two mixed-use structures on opposing sides of Stockton Boulevard in Oak Park, Sacramento. The proposal will create 229 new homes with ground-level retail and amenities just south of the UC Davis Medical Health Center and plans for Aggie Square. LOHA Architects is responsible for the design.
The project’s tentative name is in reference to how the two new structures will rise over the well-trafficked boulevard. Speaking with SFYIMBY, LOHA Architects shared that The Gateway project “intends to activate a relatively undeveloped stretch of prominent urban corridor along Stockton.” As for the neighborhood context, the firm went on to say The Gateway is being designed to “serve a wide variety of users in the community, as well as the nearby UC Davis medical campus. Each building will contain amenities such as pool decks with BBQs, roof decks, gyms, and business centers, along with retail.”
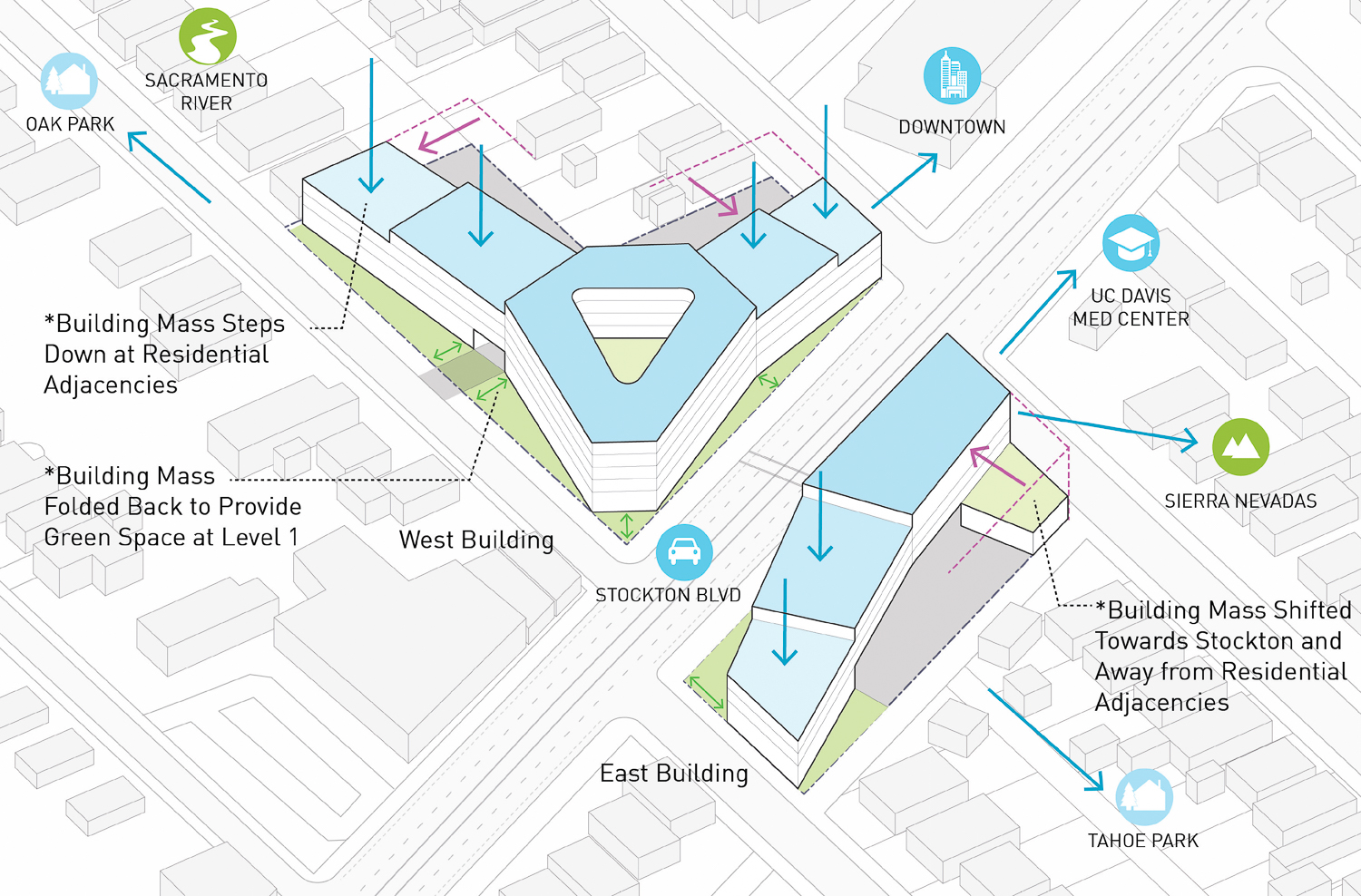
4601 10th Avenue and 3441 Stockton Boulevard massing overview, illustration by LOHA
4601 10th Avenue will span 1.5 acres. The 55-foot tall structure will yield 145,300 square feet with 88,150 square feet for residential use and 36,000 square feet for the 130-car garage. Of the 130 units, there will be 43 studios, 69 one-bedrooms, and 18 two-bedrooms. Residential amenities will include a lounge, business center, fitness center, yoga room, and outdoor courtyard with a shared pool.
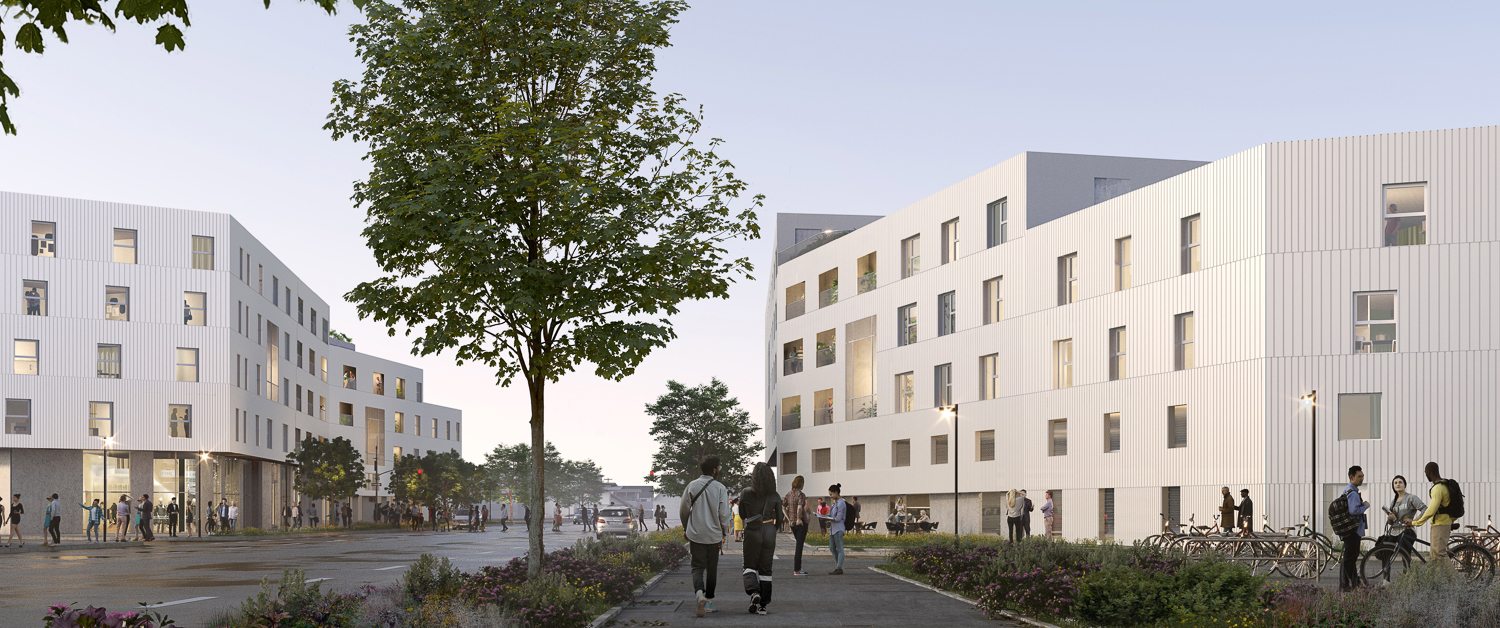
4601 10th Avenue and 3441 Stockton Boulevard looking north, rendering by LOHA
3441 Stockon Boulevard will span 0.83 acres. The 56-foot tall structure will contain 72,600 square feet of floor area, with 56,900 square feet of residential space, 2,200 square feet for retail, and 22,900 square feet for the 79-car garage. Of the 99 units inside, there will be 76 studios, five one-bedroom, and 18 two-bedrooms. There will be space for 52 bicycles. This building will also include the development’s allotment of affordable housing.
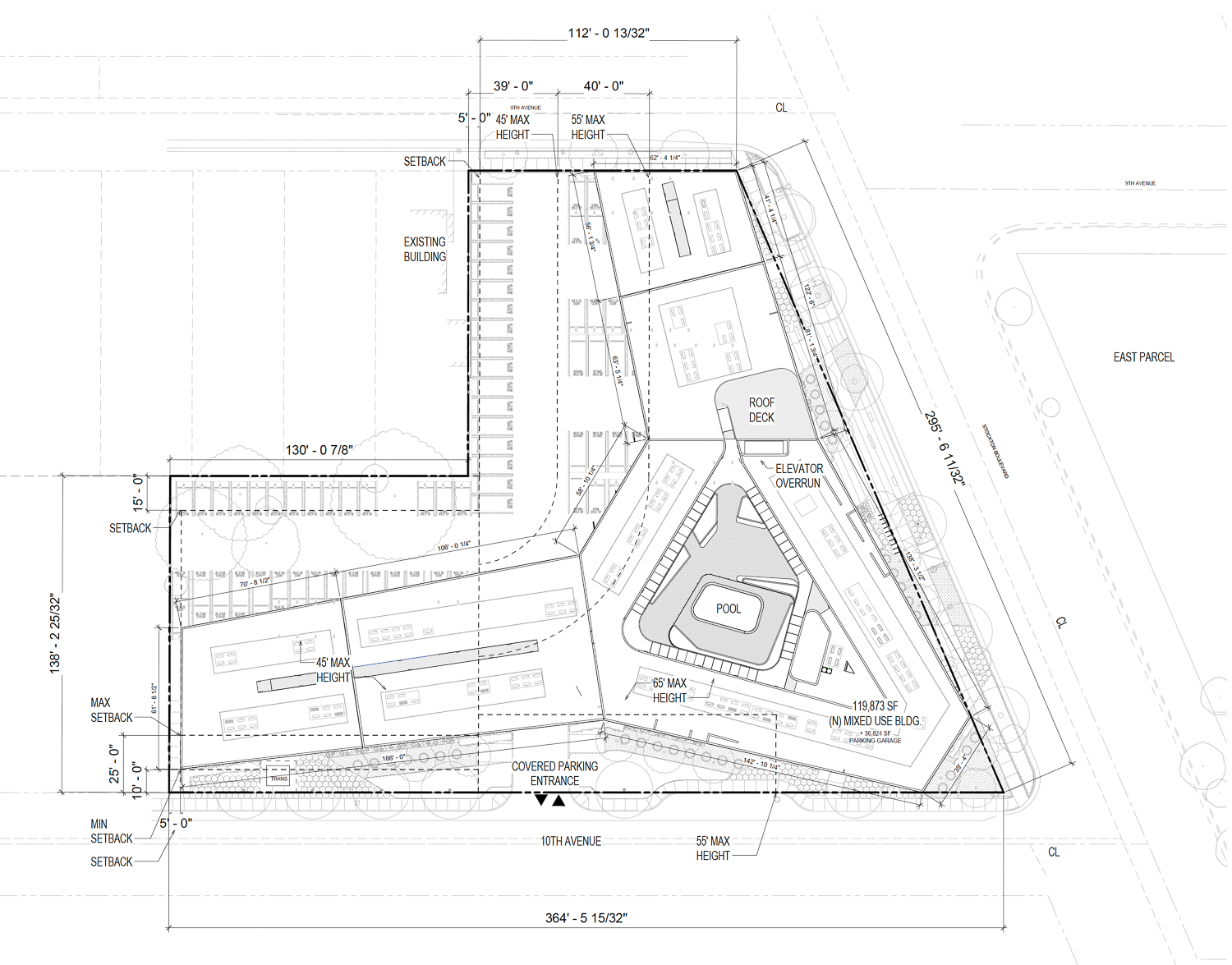
4601 10th Avenue site map, illustration by LOHA Architects
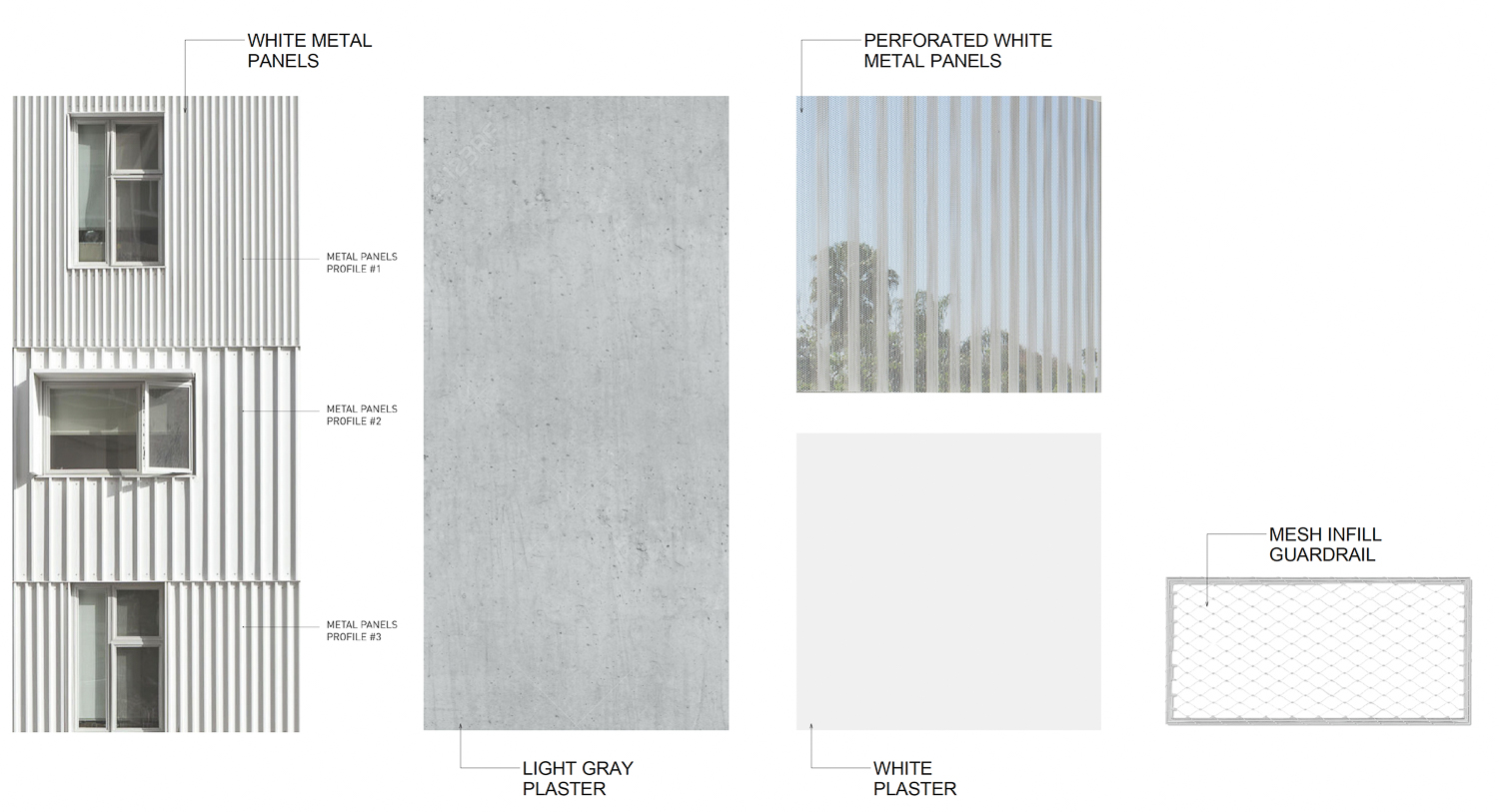
Stockton Boulevard development facade material board, mages from LOHA Architects
BTC Builders will be the general contractors. Labib Funk & Associates is the civil and structural engineer, and Link Landscape Architecture will be the project landscape architect.
Facade materials will include white metal panels, light gray plaster, plaster, and perforated white metal panels. The pale palette will emphasize the simple massing, where setbacks push the overall scale away from pedestrian view.
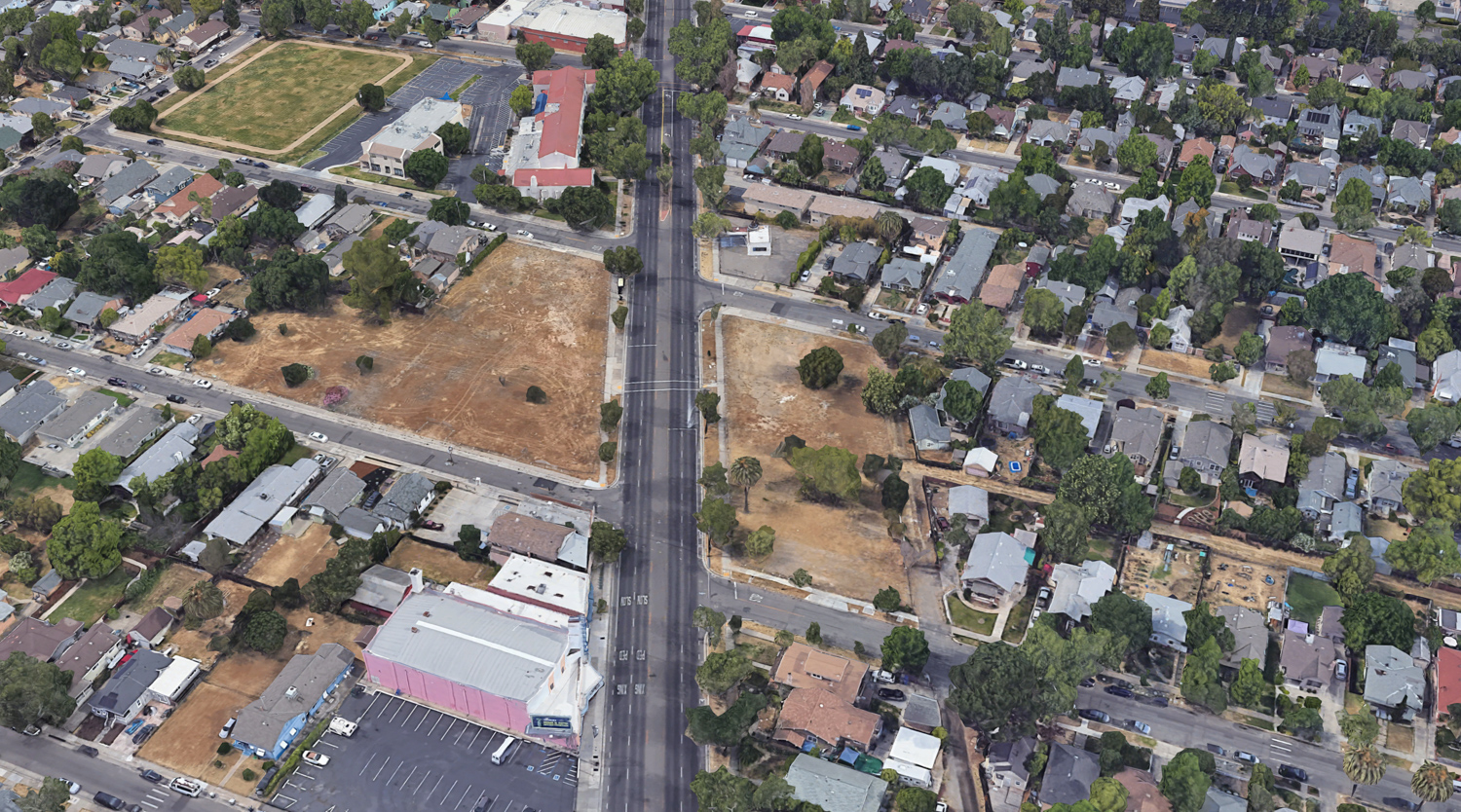
4601 10th Avenue and 3441 Stockton Boulevard, image via Google Satellite
College Town International is responsible for the project, operating through LW UC David Med LLC. The Los Angeles-based developer states they are focused on “building fully amenitized, multi-family projects near major colleges and universities.” The project is expected to cost $30 million.
Subscribe to YIMBY’s daily e-mail
Follow YIMBYgram for real-time photo updates
Like YIMBY on Facebook
Follow YIMBY’s Twitter for the latest in YIMBYnews

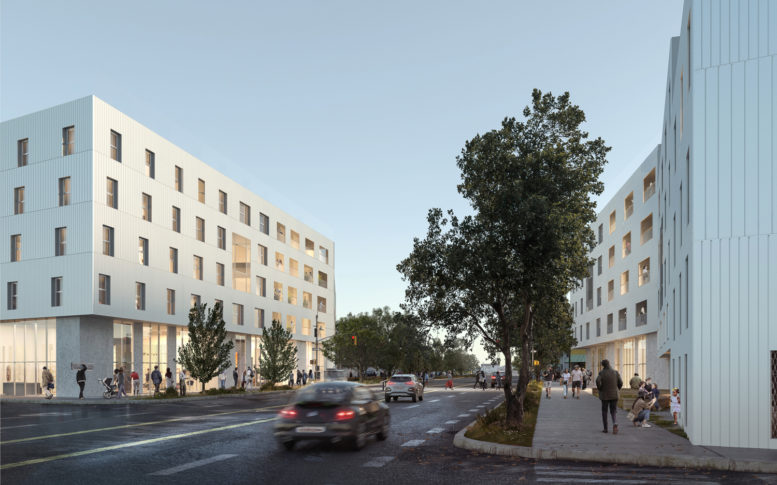




Hi team YIMBY, does anyone have a status update about this project?