The Contra Costa County Board of Supervisors has approved plans for the Oak Road Townhouse plans at 2740 Jones Road in Walnut Creek. The proposal will replace Palmer School, a private school founded in 1939 and beloved by alumni, and which closed its doors in the middle of 2020. Summerhill Homes is responsible for the development.
Now, the final Environmental Impact Report has been published showing that significant impacts will be avoided or reduced during construction. The County lead the review, which established a Mitigation Monitoring and Reporting Program for the project, which states it can “reduce or avoid the potentially significant impacts of the proposed project to the extent feasible for the reasons described in the Draft Environmental Impact Report.”
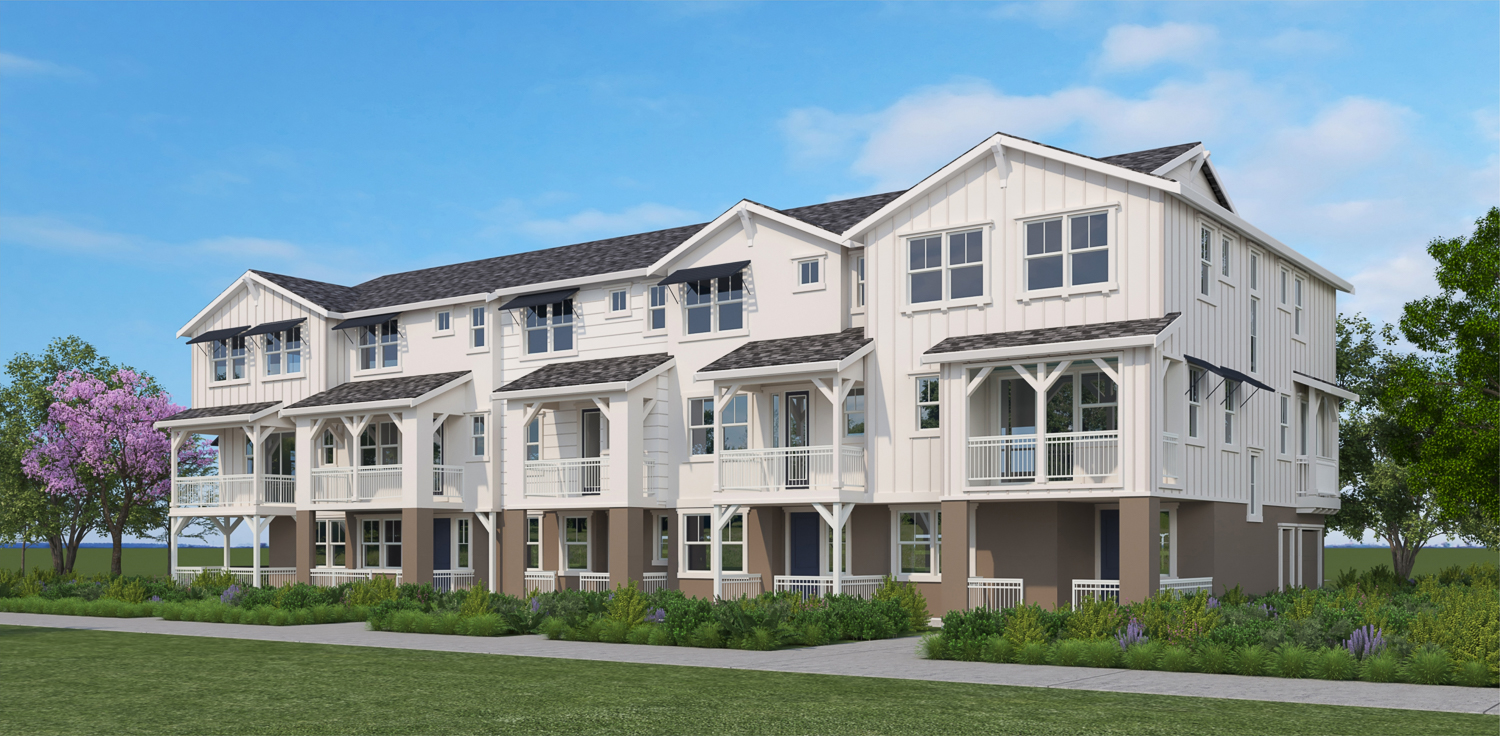
Oak Road 5-unit Townhomes, rendering by Robert Becker for SDG Architects
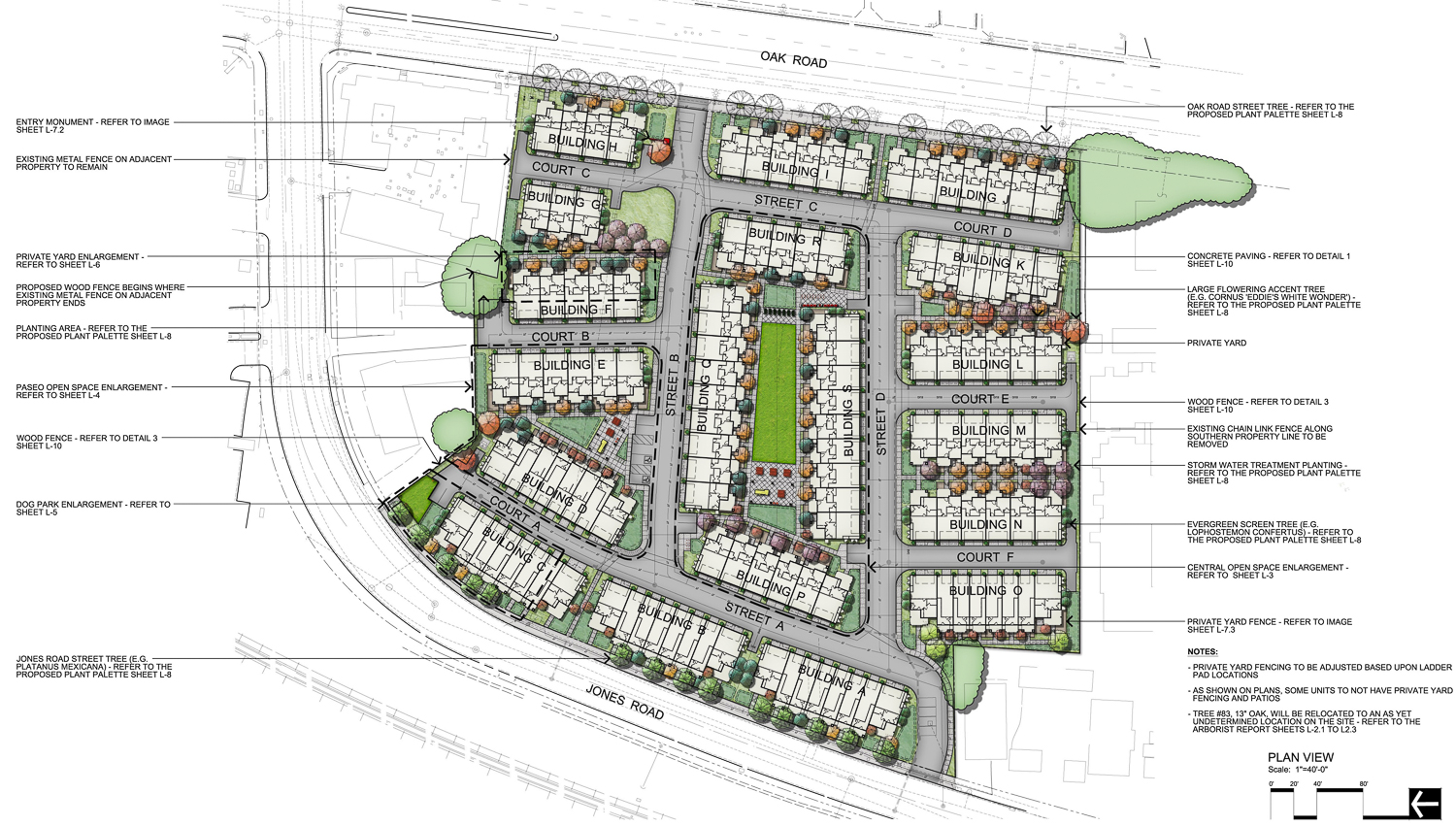
Oak Road Townhomes site map with labeled open space, illustration courtesy SDG Architects
The project will reshape the 5.94-acre property of predominately single-story structures with 19 new three-story structures, each with between three to nine condominiums. Across the project, there will be 293,140 square feet of building area, with 237,820 square feet of living space. Over two acres of the site will be landscaped, retaining some trees, and creating a new paseo, a dog park, and private yards. Parking will be included for 319 cars, with 278 spaces on-site and 31 along the streets.
Five types of units will be included, ranging in size from 1,360 to 2,250 square feet each, with one- or two-car garages, three to four bedrooms, and 3-3.5 bathrooms. Thirteen units will also be built to comply with ADA. At least 15% of the units will be sold for ownership as affordable housing, though the exact number is not listed.
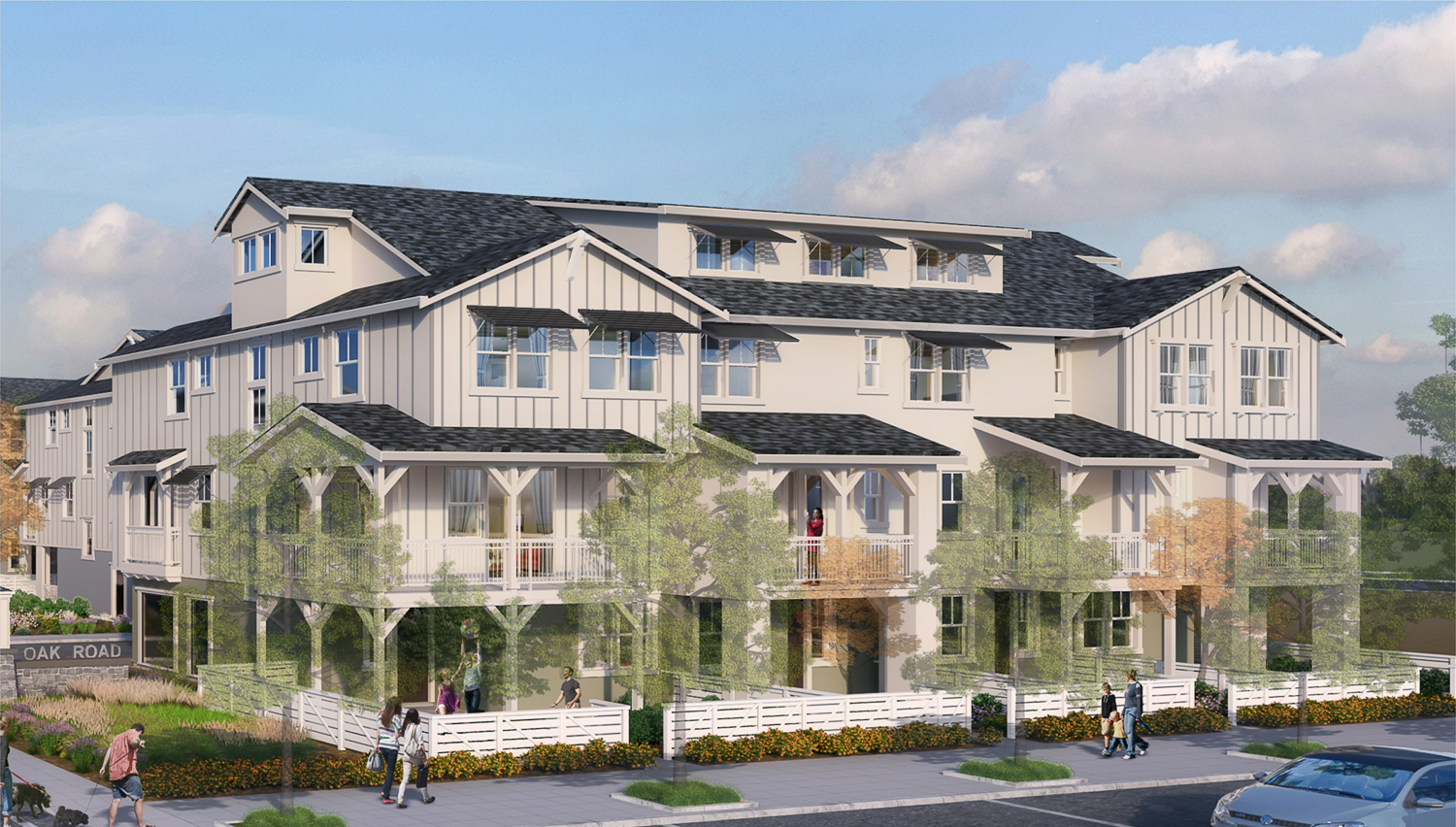
Oak Road 4-unit Townhomes, rendering by Robert Becker for SDG Architects
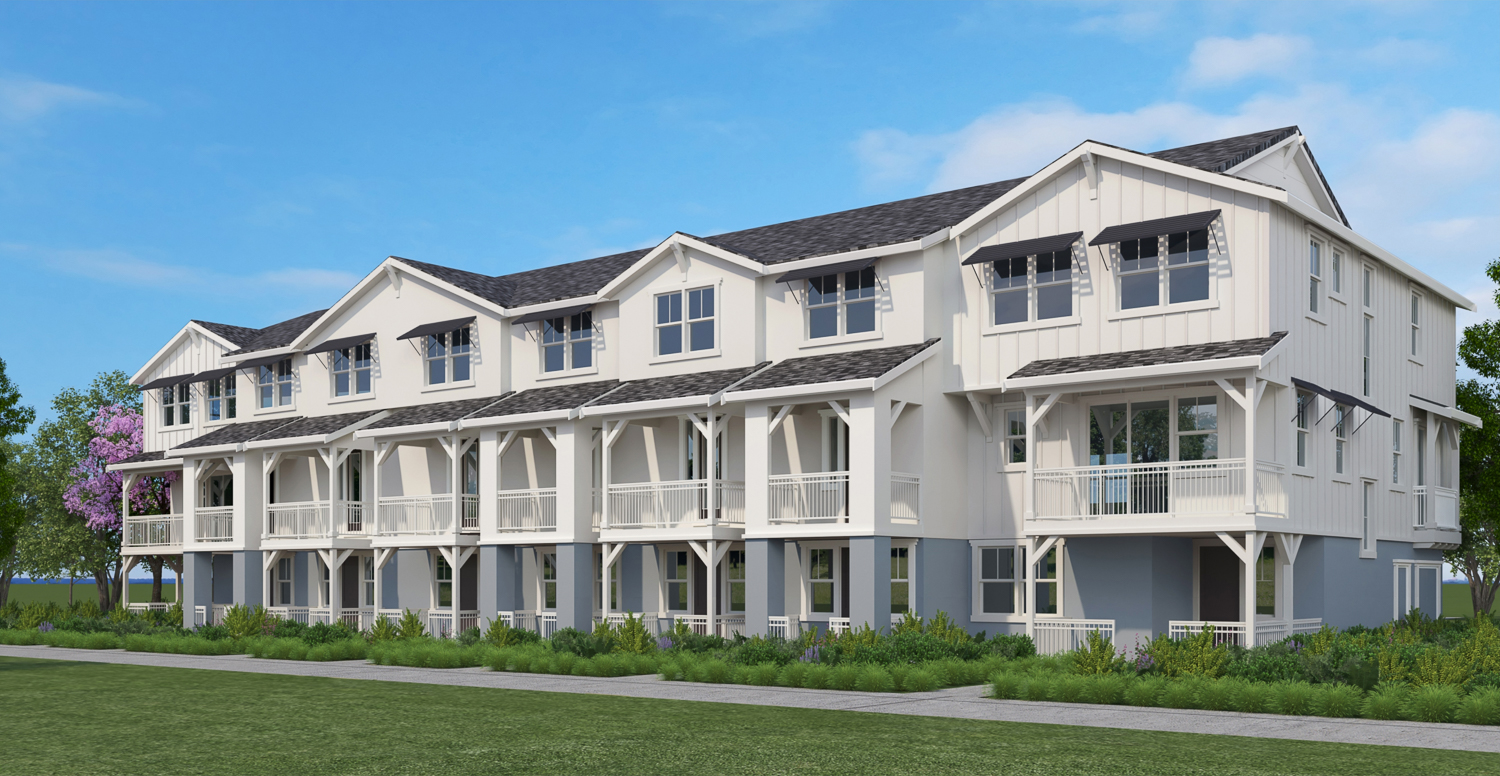
Oak Road 8-unit Townhomes, rendering by Robert Becker for SDG Architects
SDG Architects is responsible for the design. The architecture is guided by the city code to retain the neighborhood’s character. Facade materials will include stucco, board siding, plaster. And roofing shingles. The palette will be muted with whites and grays.
The property is located by local bus stops and is ten minutes away from the Pleasant Hill / Contra Costa Centre BART Station by foot, along with several relatively high-density office buildings and other apartment complexes. Downtown Walnut Creek is also just 30 minutes away by foot, with most of the city within 15-20 minutes away by bus or train.
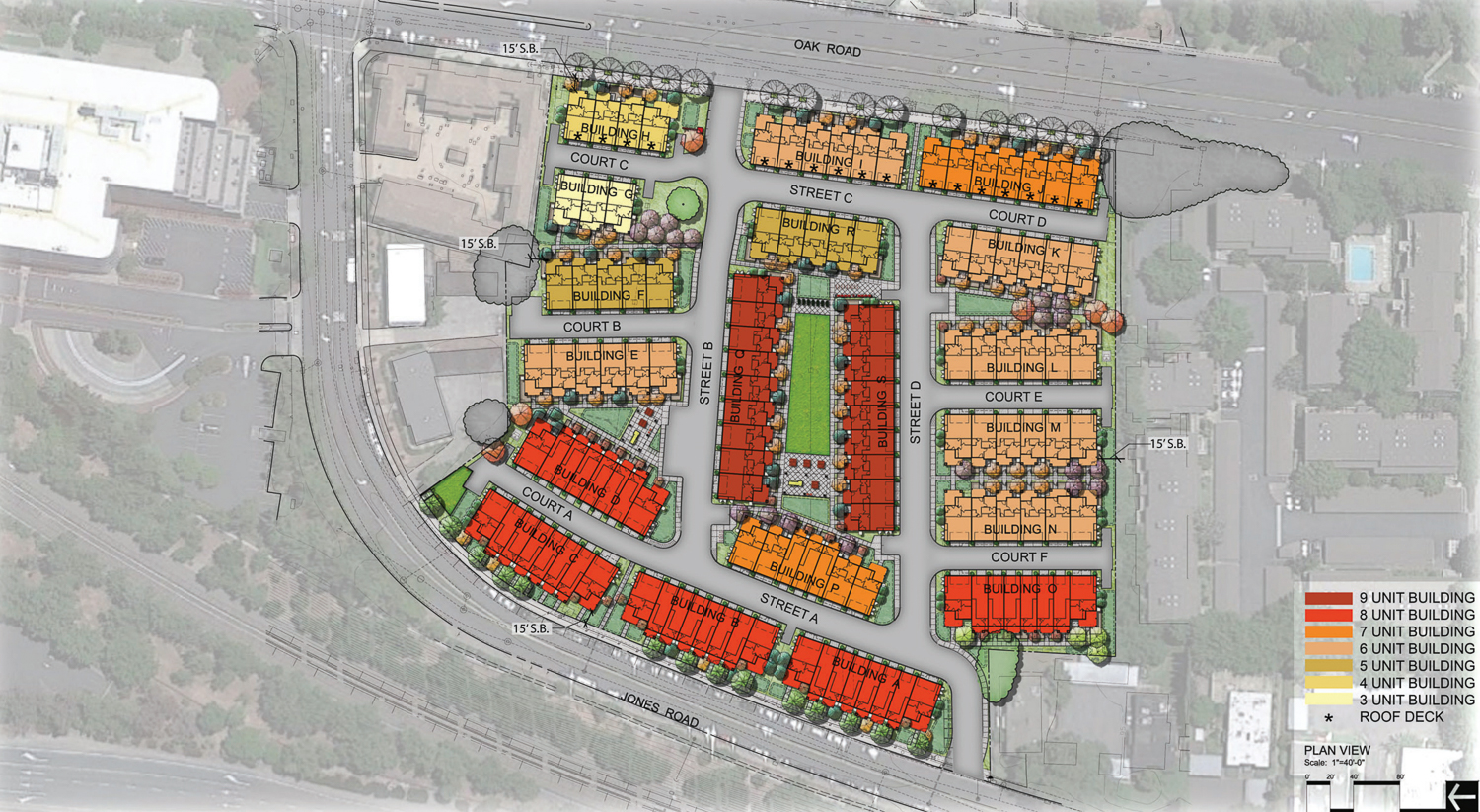
Oak Road Townhomes site map, image courtesy SDG Architects
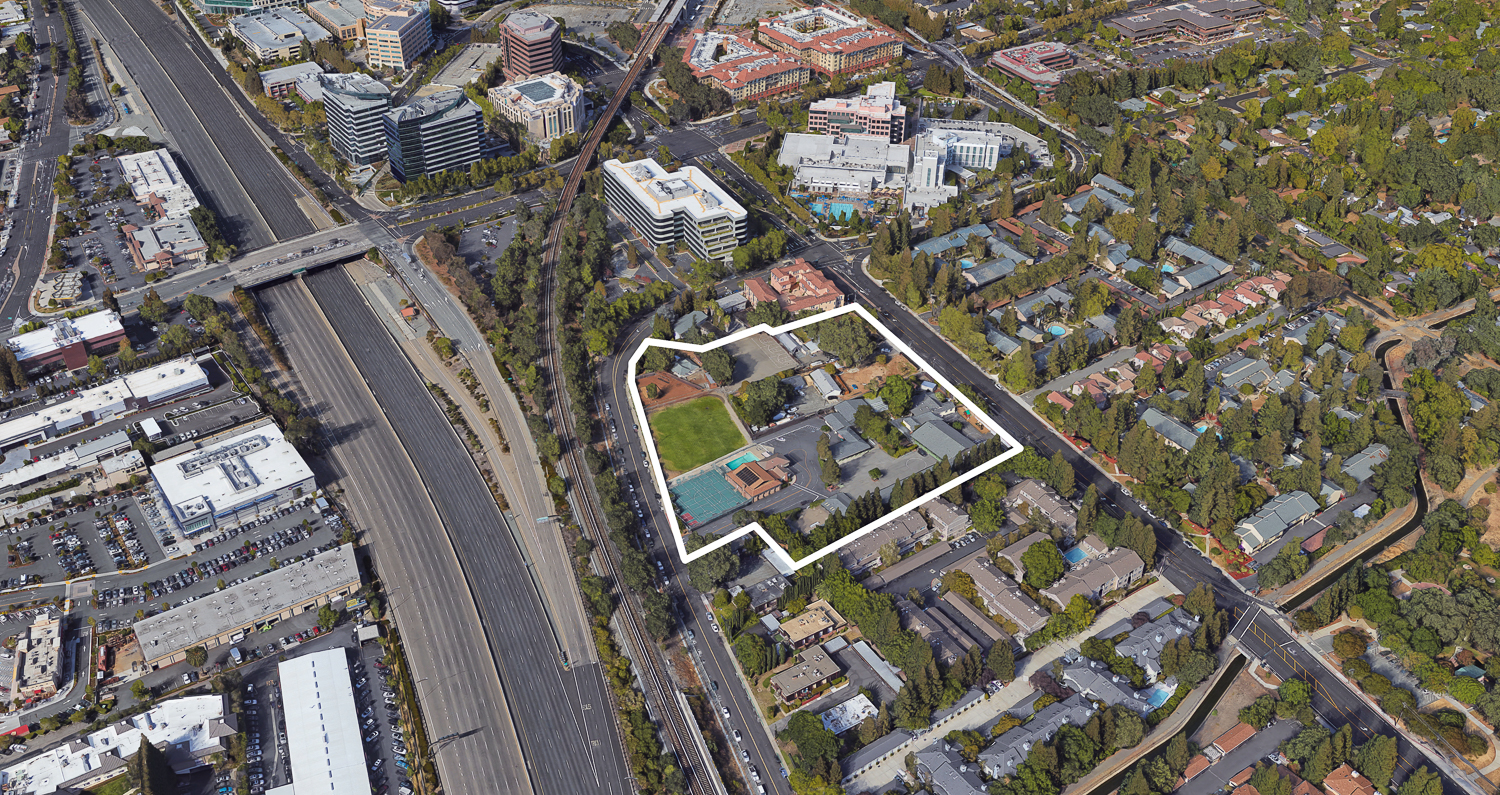
2740 Jones Road property roughly outlined and wider neighborhood context, image via Google Street View
The estimated timeline and cost for construction have not yet been shared.
Subscribe to YIMBY’s daily e-mail
Follow YIMBYgram for real-time photo updates
Like YIMBY on Facebook
Follow YIMBY’s Twitter for the latest in YIMBYnews

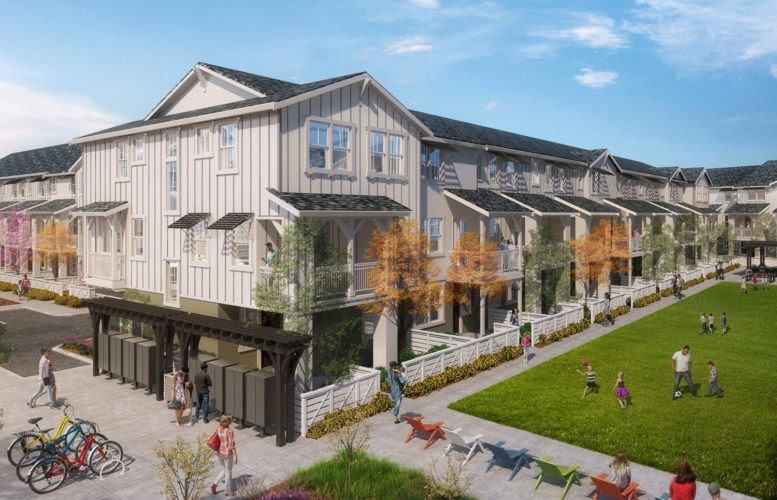




These site plans continue to make me pull my hair out. What do they have against a few conventional straight city streets?