Renderings have been published for the five-story proposal at 2131 16th Street, dubbed 16 & V in Richmond Grove, Sacramento. The proposal will replace a vacant lot with 60 new apartments and retail space at the edge of the downtown, along a vibrant commercial and residential corridor bridging the urban core with the city’s south suburbs. Ashria Holdings LLC is responsible for the application.
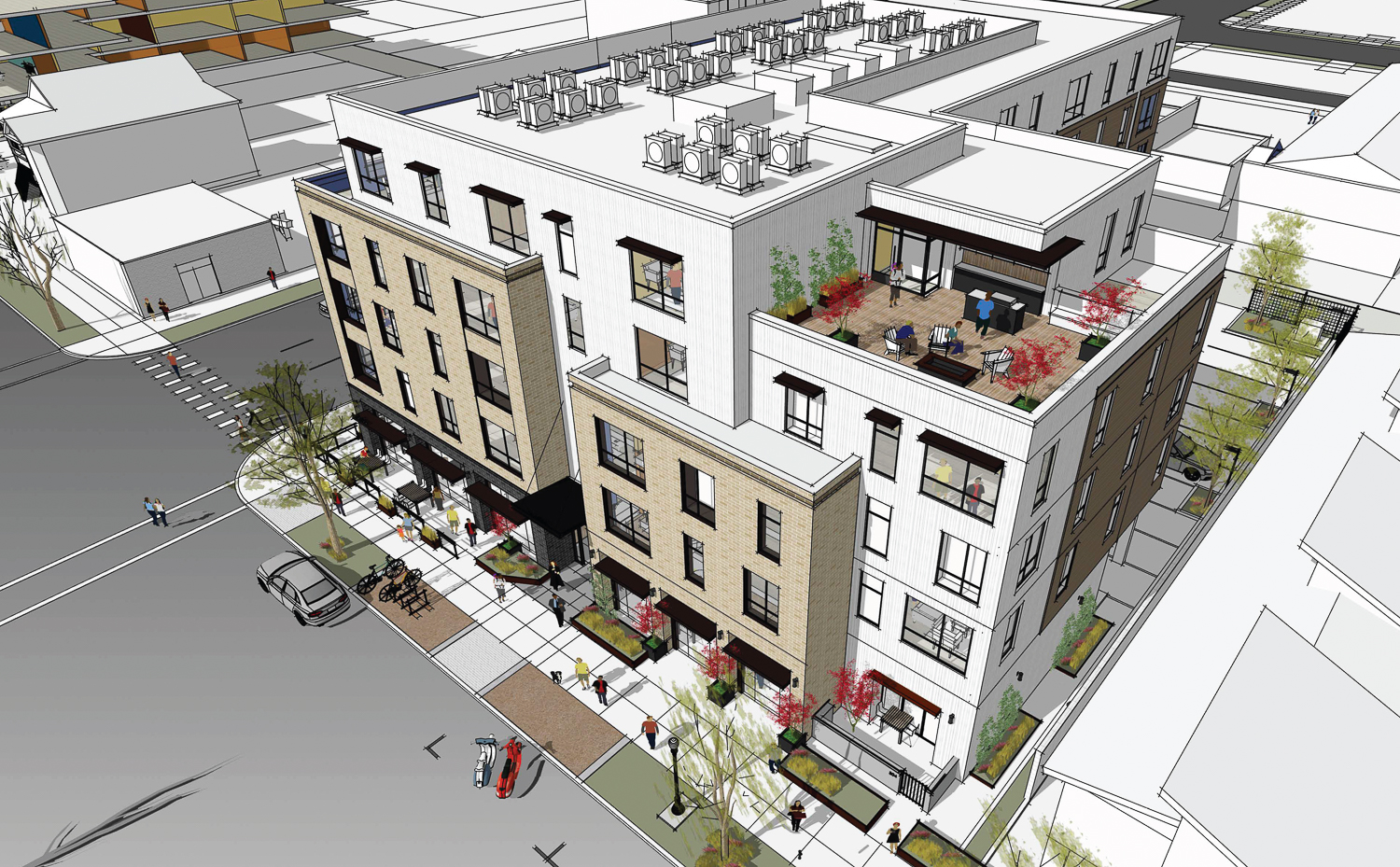
2131 16th Street aerial view, rendering by Vrilakas Groen Architects
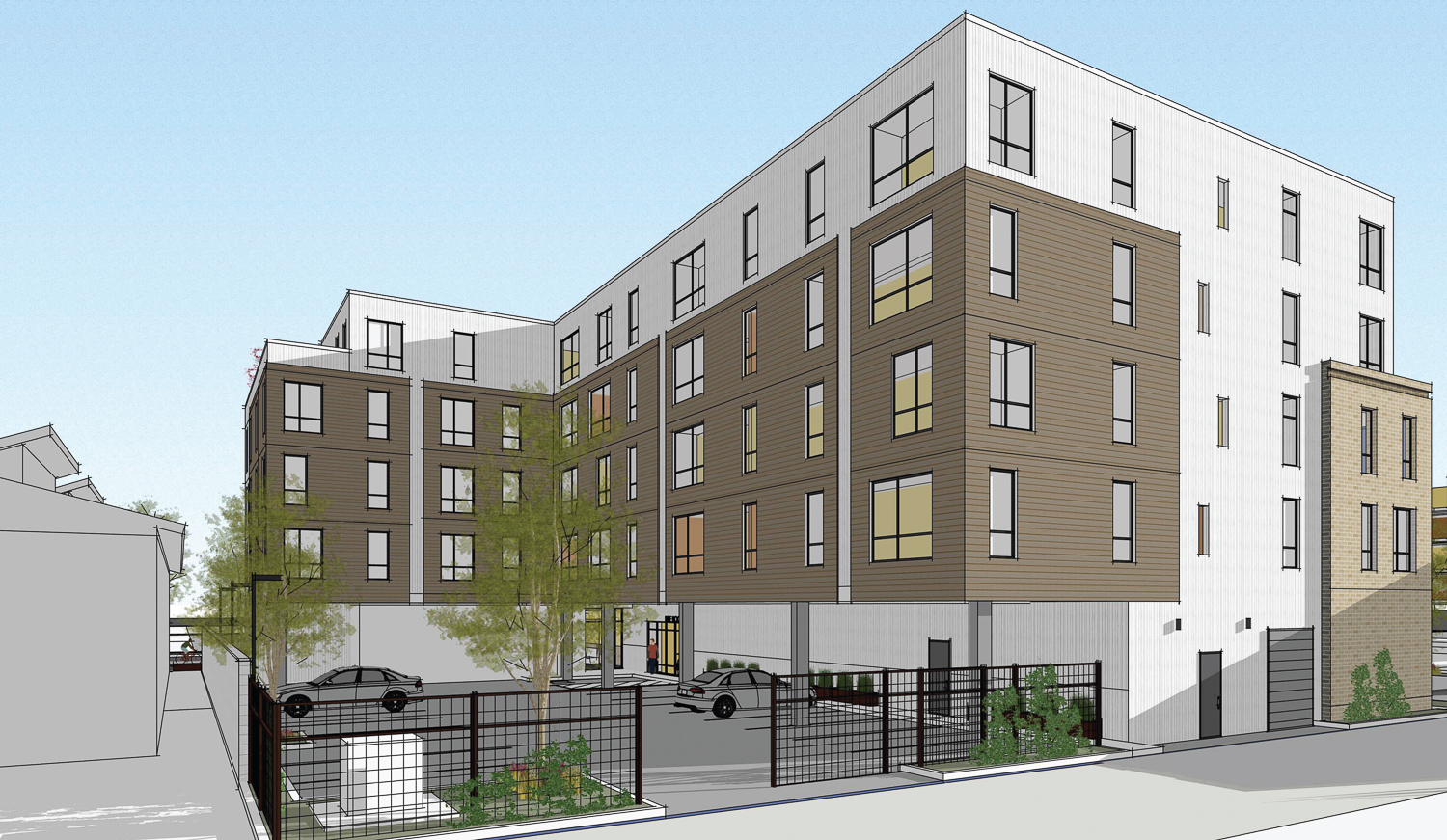
2131 16th Street parking lot off Alley, rendering by Vrilakas Groen Architects
The 59-foot tall structure will yield 57,950 square feet with 43,580 square feet of leasable area, 9,730 square feet of common area, and 4,640 square feet for ground-level retail. A 6,630 square foot surface parking lot outside the building will provide space for 21 cars. Interior space will include parking for 36 bicycles.
Residential amenities will include a live-work room attached to the lobby and a fifth-floor roof deck with views looking east toward the Mountains.
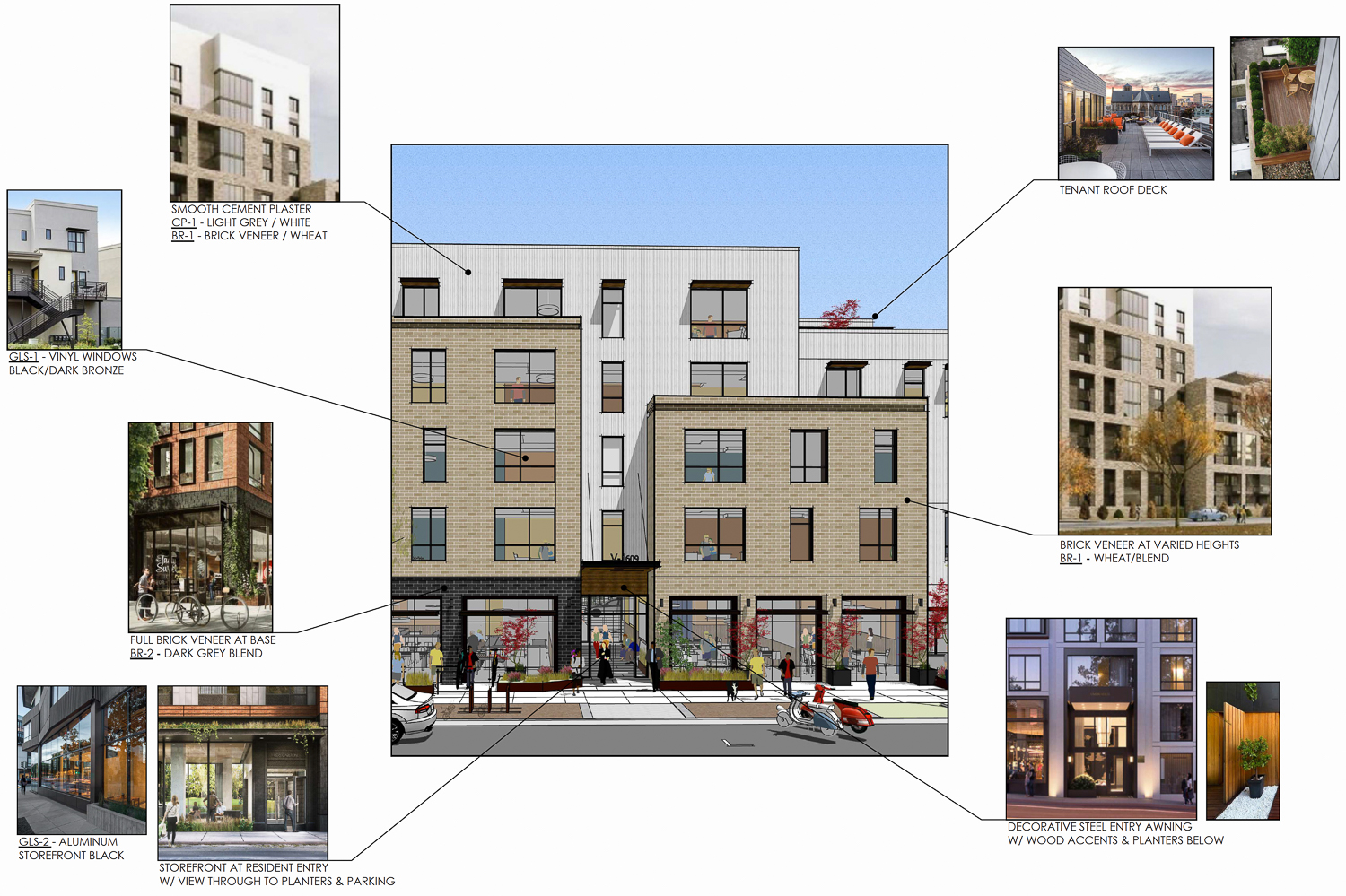
2131 16th Street facade details, rendering by Vrilakas Groen Architects
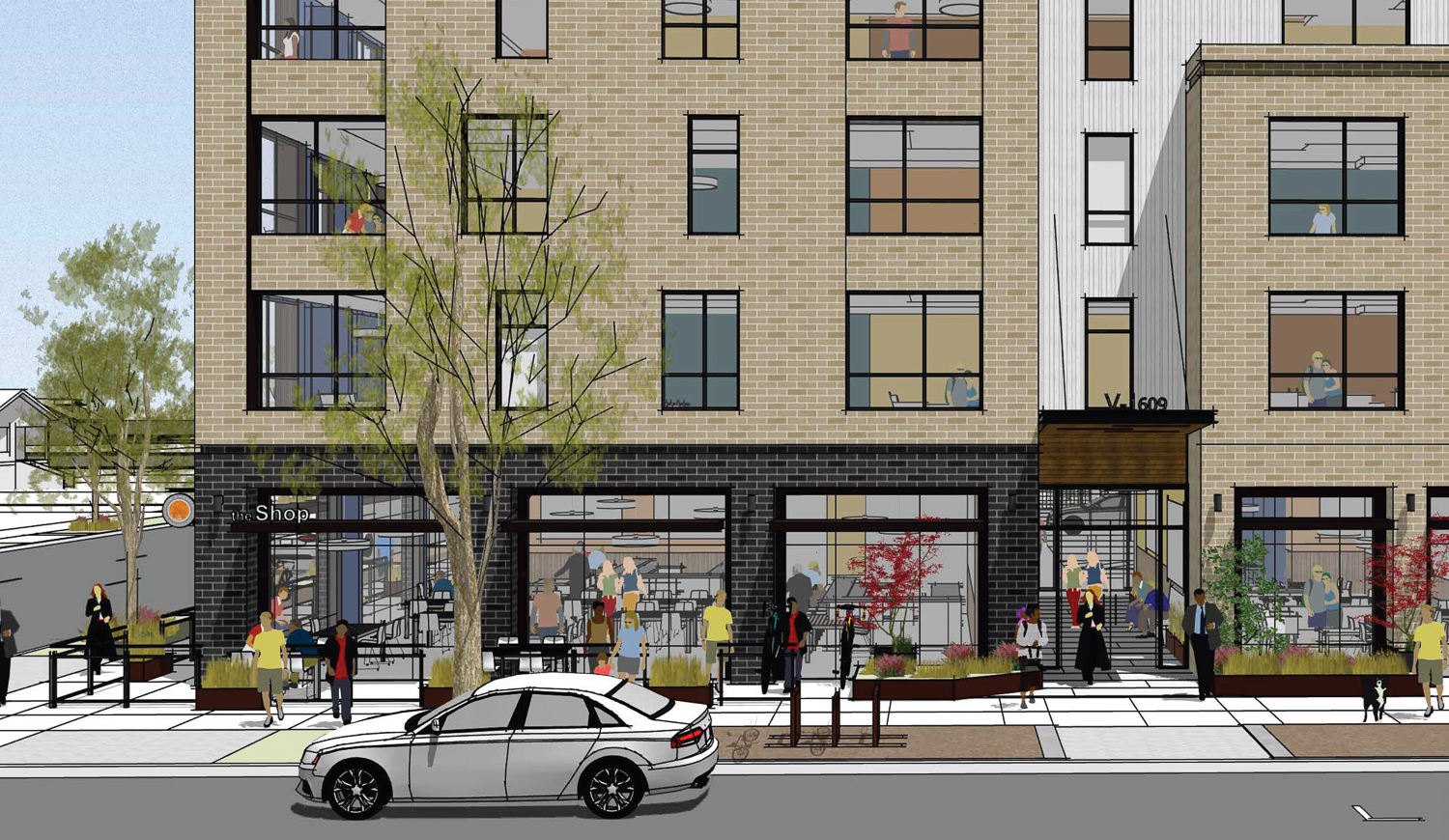
2131 16th Street entry lobby off V Street, rendering by Vrilakas Groen Architects
Vrilakas Groen Architects is responsible for the design. The building features a typical mix of materials, including brick veneer, cement plaster, and painted cement board siding. In the project narrative, the firm describes the building as “defined through traditional urban forms, while intending to incorporate a new and fresh approach in composition, materials, and detail. The primary building materials of masonry brick and cement plaster will relate to the mixed character of the neighborhood, signaling both a renewed start while also fitting into the established historic community.”
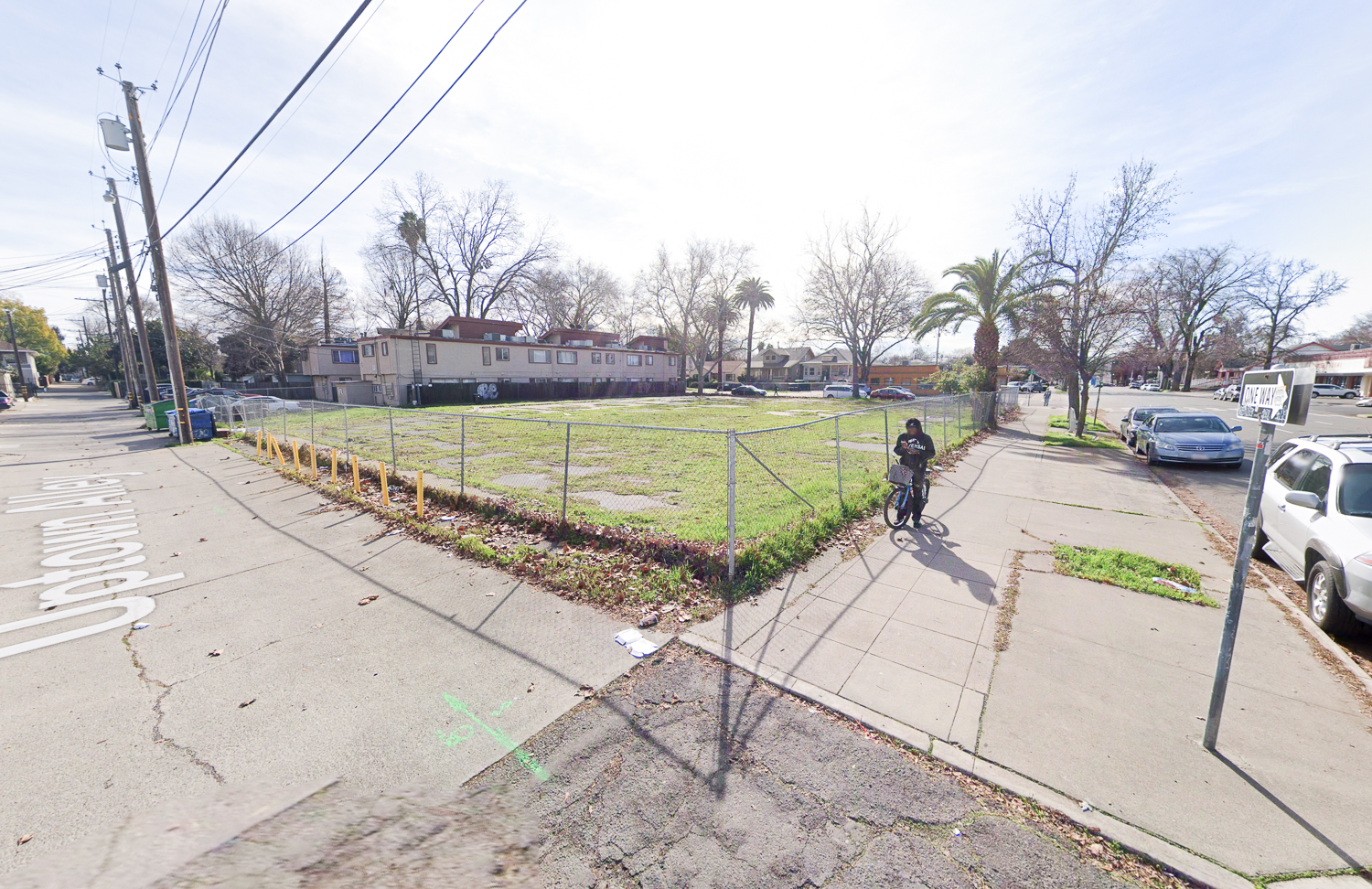
2131 16th Street, image via Google Street View
Residents will be fifteen minutes away from the California State Capitol Park. Lightrail and bus lines are available in the area, several blocks away, though immediate options, like the 106 line, run very inconsistently.
Subscribe to YIMBY’s daily e-mail
Follow YIMBYgram for real-time photo updates
Like YIMBY on Facebook
Follow YIMBY’s Twitter for the latest in YIMBYnews

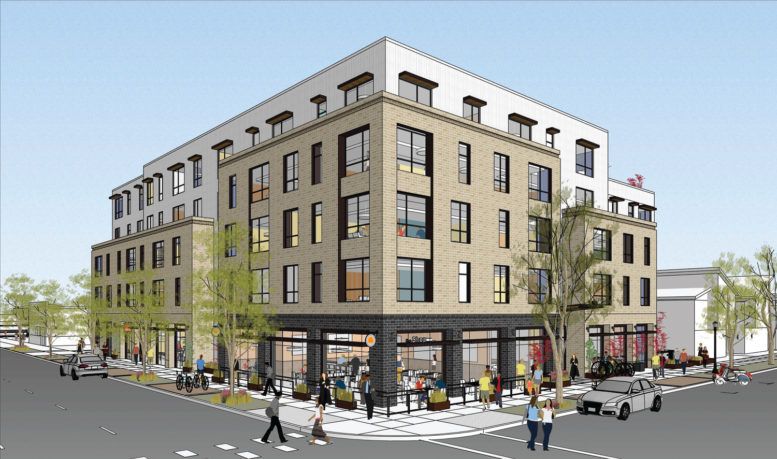


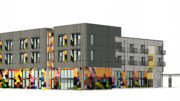

Would love to see this project added to that parcel and neighboorhood which has so much potential as the district bridging Midtown to Land Park. Didn’t know the area was referred to as Richmond Grove, but cool! Let’s hope it breaks ground soon!! Keep the urban infill residential projects coming!!