The Draft Environmental Impact Report has been published for Orchard Residential, a 30-story mixed-use tower at 409 South 2nd Street in Downtown San Jose. The publication of the Draft EIR starts a 45-day period for public input to influence the Final EIR. Orchard Residential is part of the Westbank Campus, a joint venture with the Canadian developer Westbank and Urban Community.
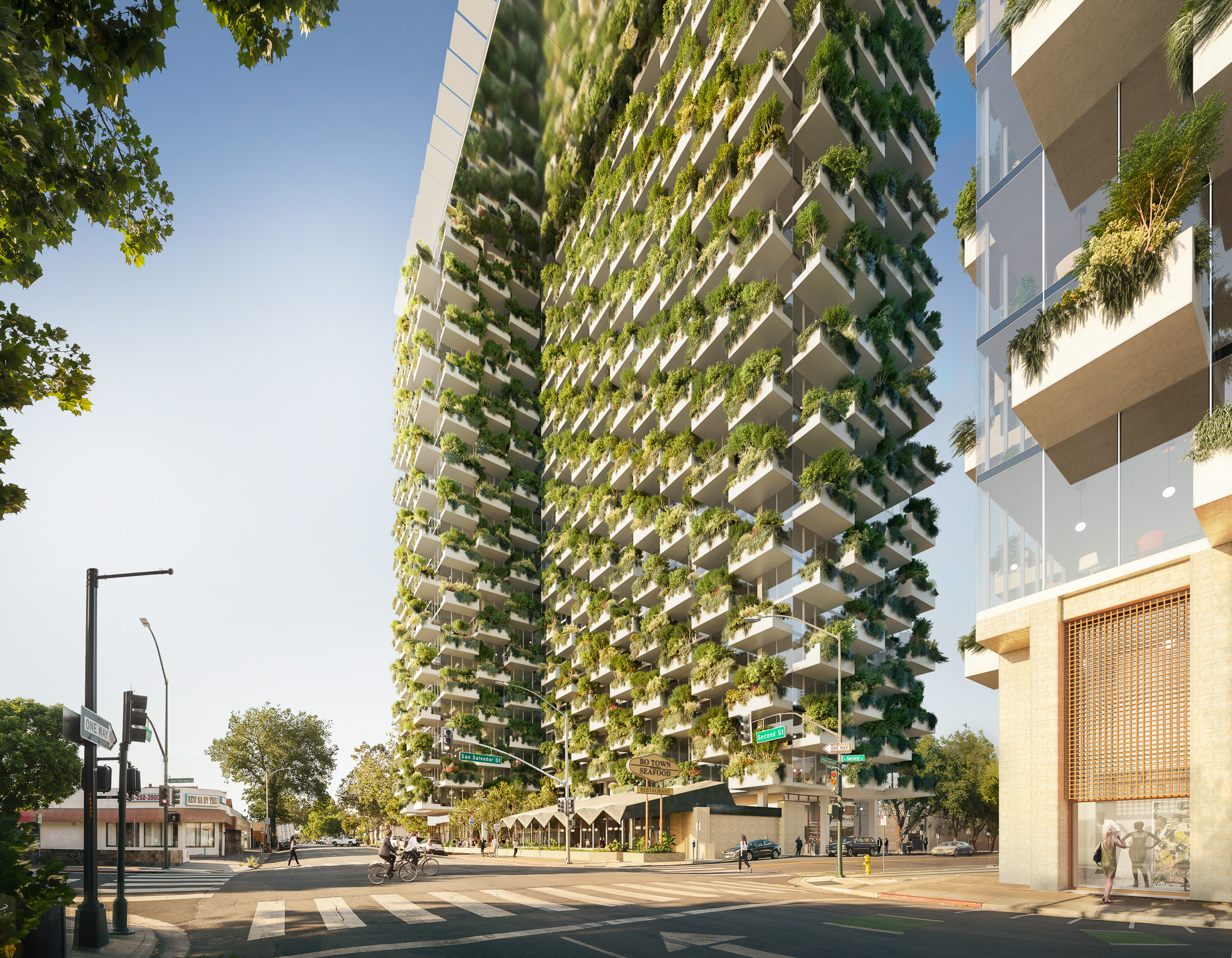
Orchard Residences corner view, rendering by Hayes Davison, Westbank
The project, also referred to as Bo Town Mixed-Use after the on-site mid-century restaurant that will be adapted into plans, is poised to create 540 new apartments above parking and retail. The structure will rise 293 feet tall to yield over 550,000 square feet, with around 400,000 square feet for the housing, 10,280 square feet for residential amenities, 5,490 square feet for retail, and a four-level underground garage with a capacity for 175 cars. Parking will also be included for 176 bicycles.
James K.M. Cheng Architects is the design architect, with Steinberg Hart involved as the architect of record. Like other Westbank Campus projects, it embraces greenery as the primary decorative motif. Over three hundred fruit trees are planned to be planted along the exterior, an homage to the city’s agricultural past while being functional, providing shading for the interiors.
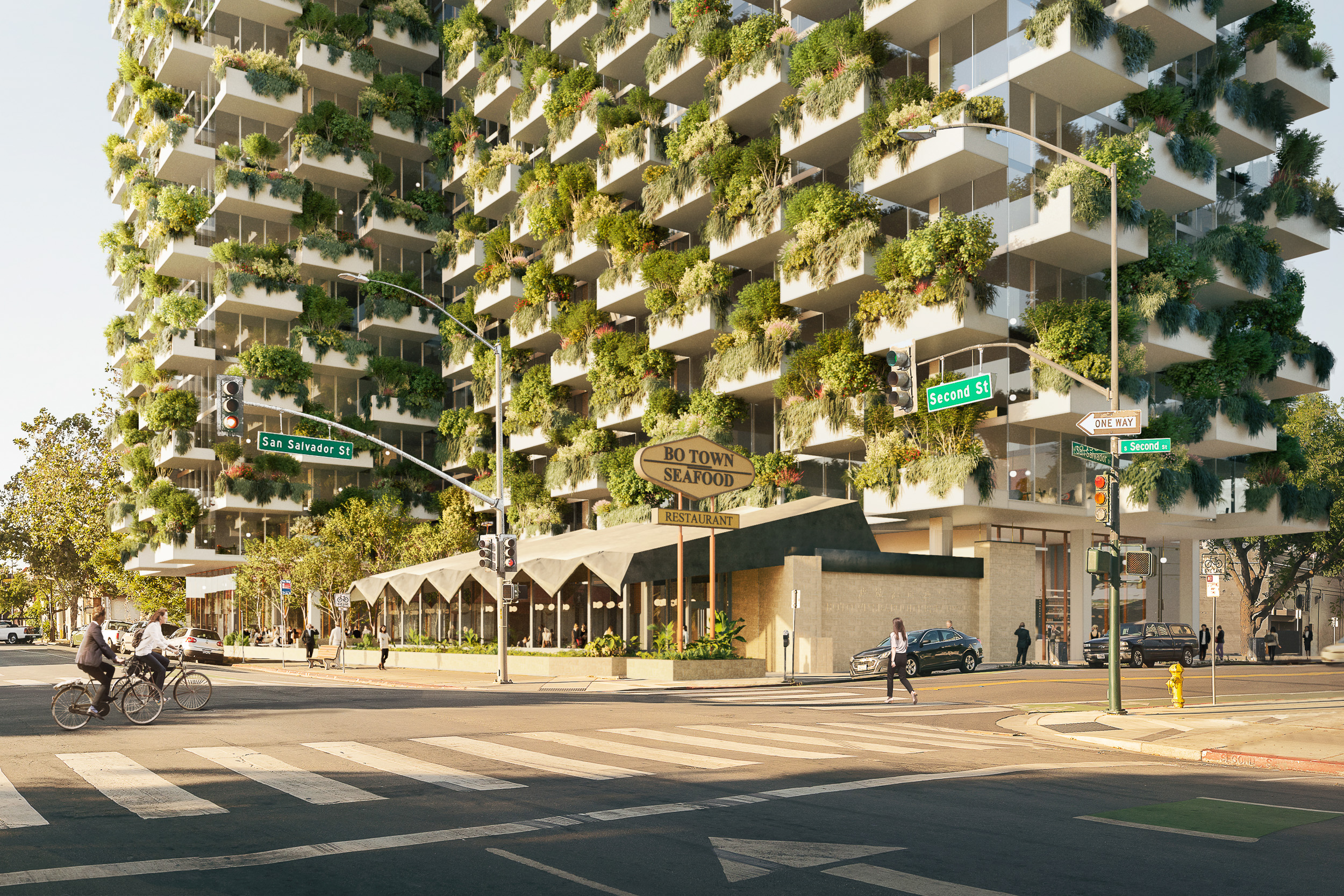
Orchard Residences corner view with close-up of the Bo Town Restaurant, rendering by Hayes Davison, Westbank
The L-shaped floor plate for the residential tower will accommodate the adaptive reuse of the project’s namesake, the Bo Town restaurant. The mid-century roof design and sign will be retained as a landmark addition to the building. The zig-zag roof is referenced with the tower’s roof.
Residential amenities will include communal space, meeting rooms, a rooftop deck with an infinity pool, four barbeque stations, copious seating, a fitness center, and a lounge. The apartments will have operable windows allowing cross ventilation with fresh air to save energy and improve quality of life.
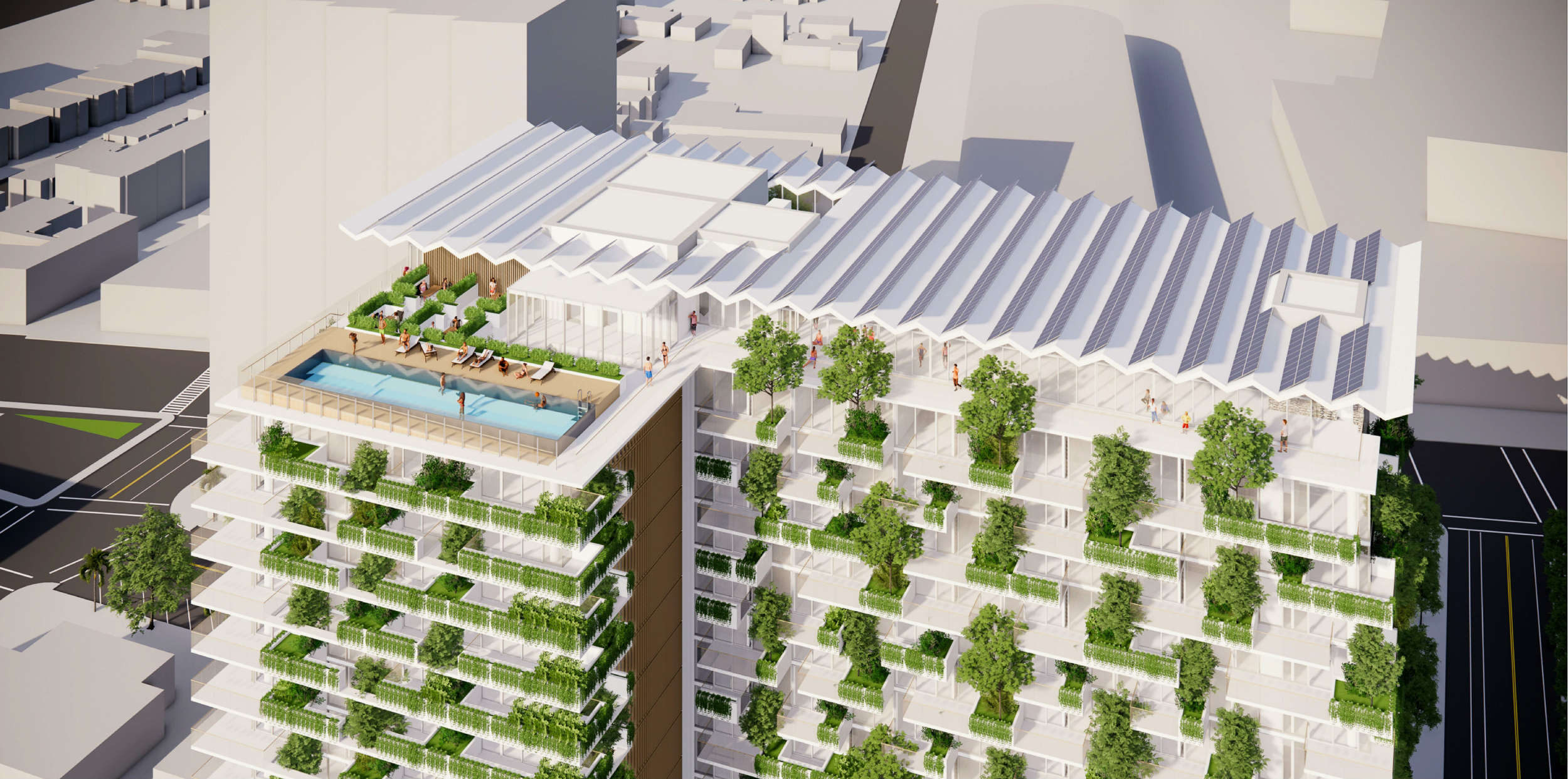
409 South Second Street rooftop amenity deck, design by James KM Cheng Architects
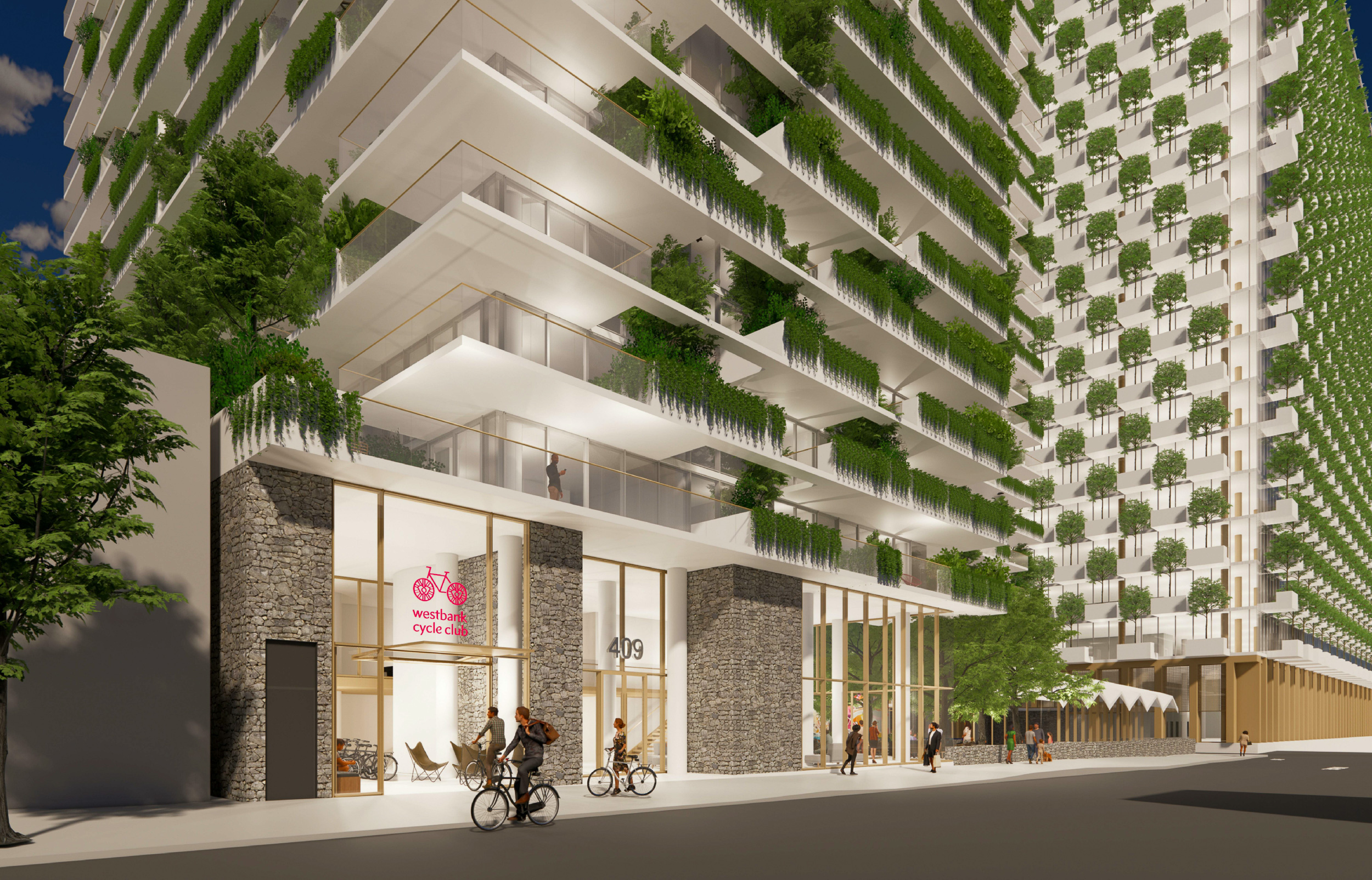
409 South Second Street pedestrian view from 2nd Street, design by James KM Cheng Architects
SWA Group will be the landscape architect, Kier + Wright will be the civil engineers, and Glotman Simpson will be the structural engineer.
409 South 2nd Street is on a corner lot at Second Street and East San Salvador Street. The rest of the block is bound by First Street and East William Street. The San Jose McEnery Convention Center is just two blocks away, and the San Jose State University Campus is just three blocks away. The project is also to rise across from Orchard Workspace, a similar-looking office building designed by WRNS Studios for the Westbank Campus. Orchard Workspace will feature a marketplace with over 60,000 square feet of retail surrounded by landscaped open space.
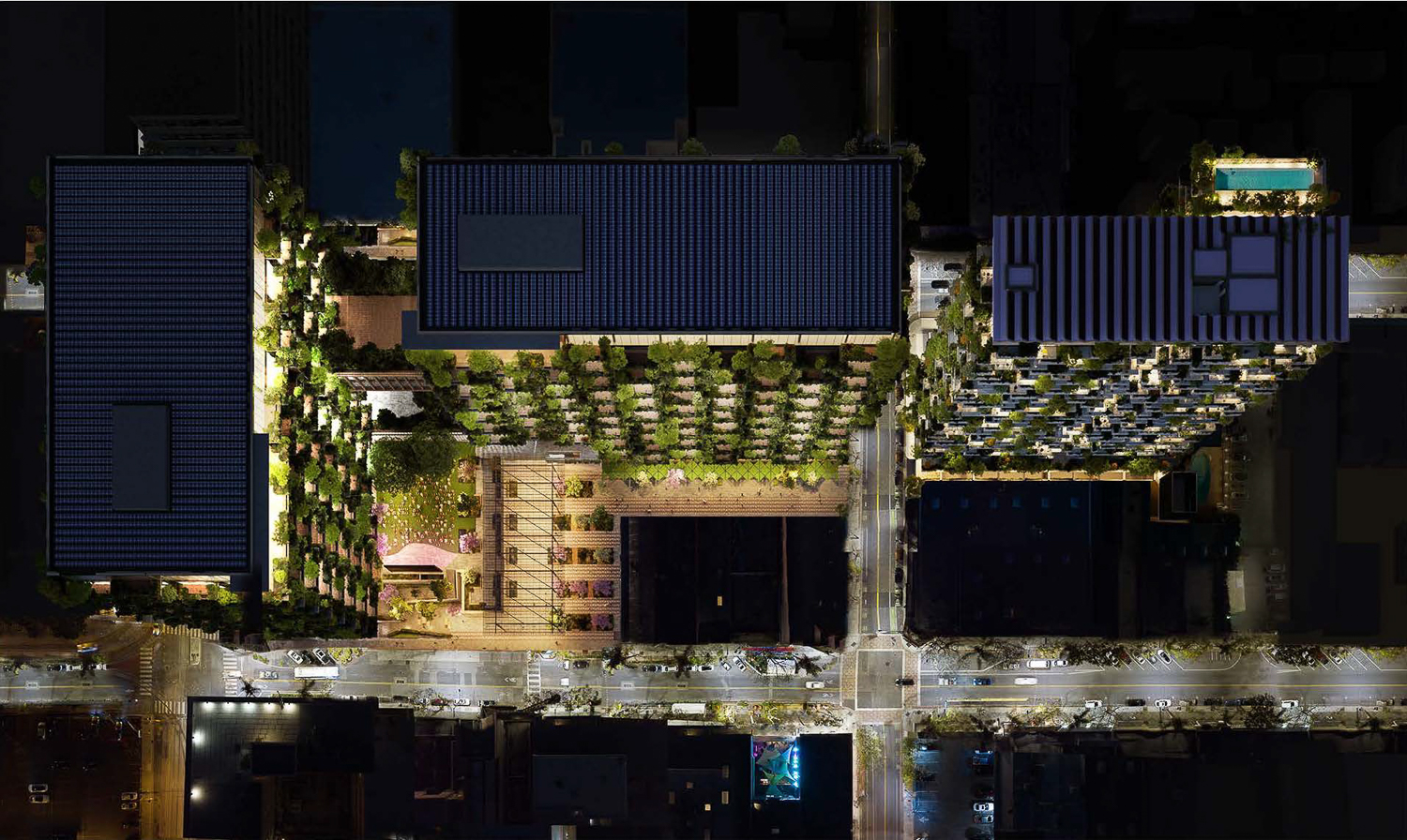
Orchard Workspace aerial overview, rendering courtesy WRNS Studio and Westbank
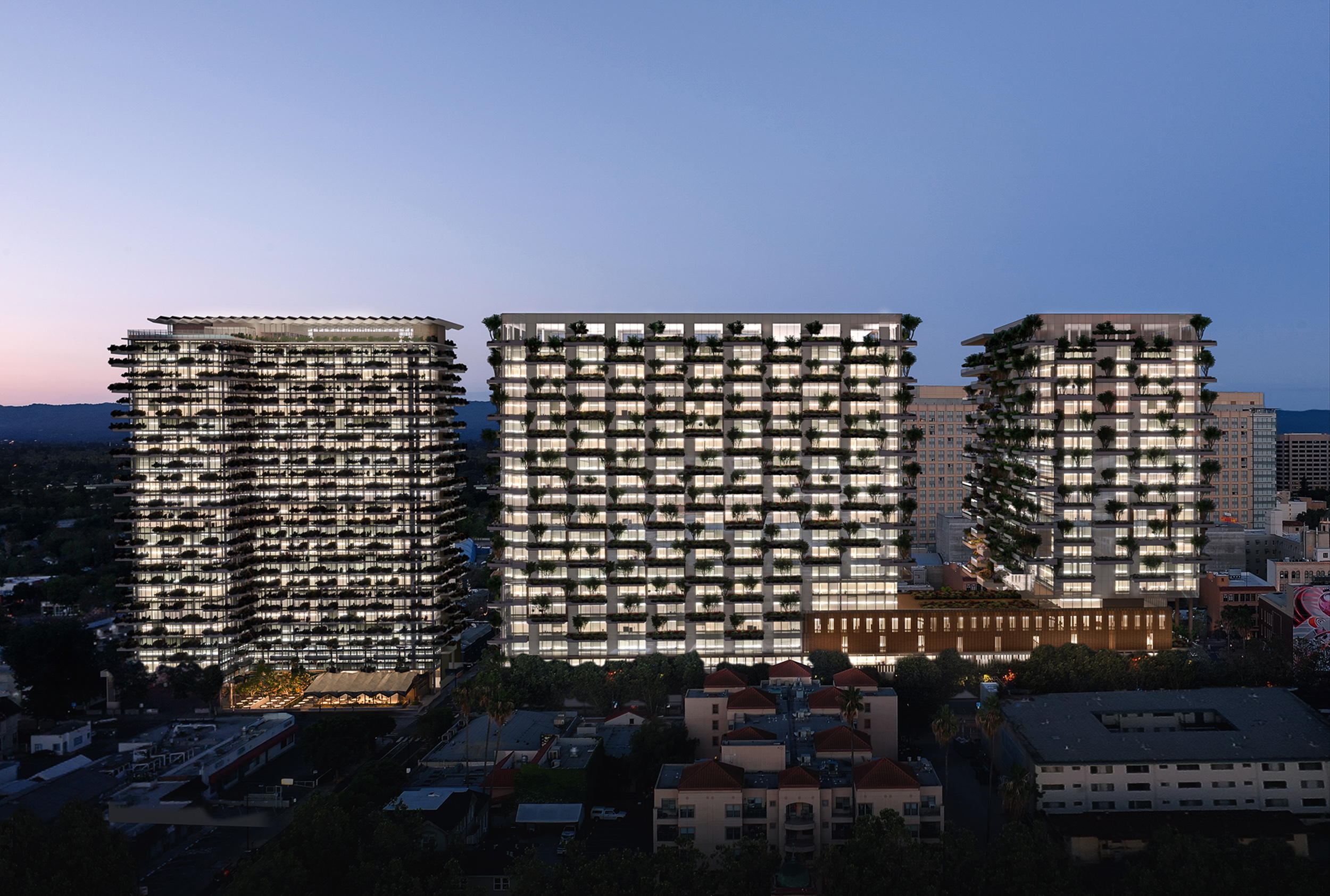
The Orchard hero view, rendering by James KM Cheng Architects
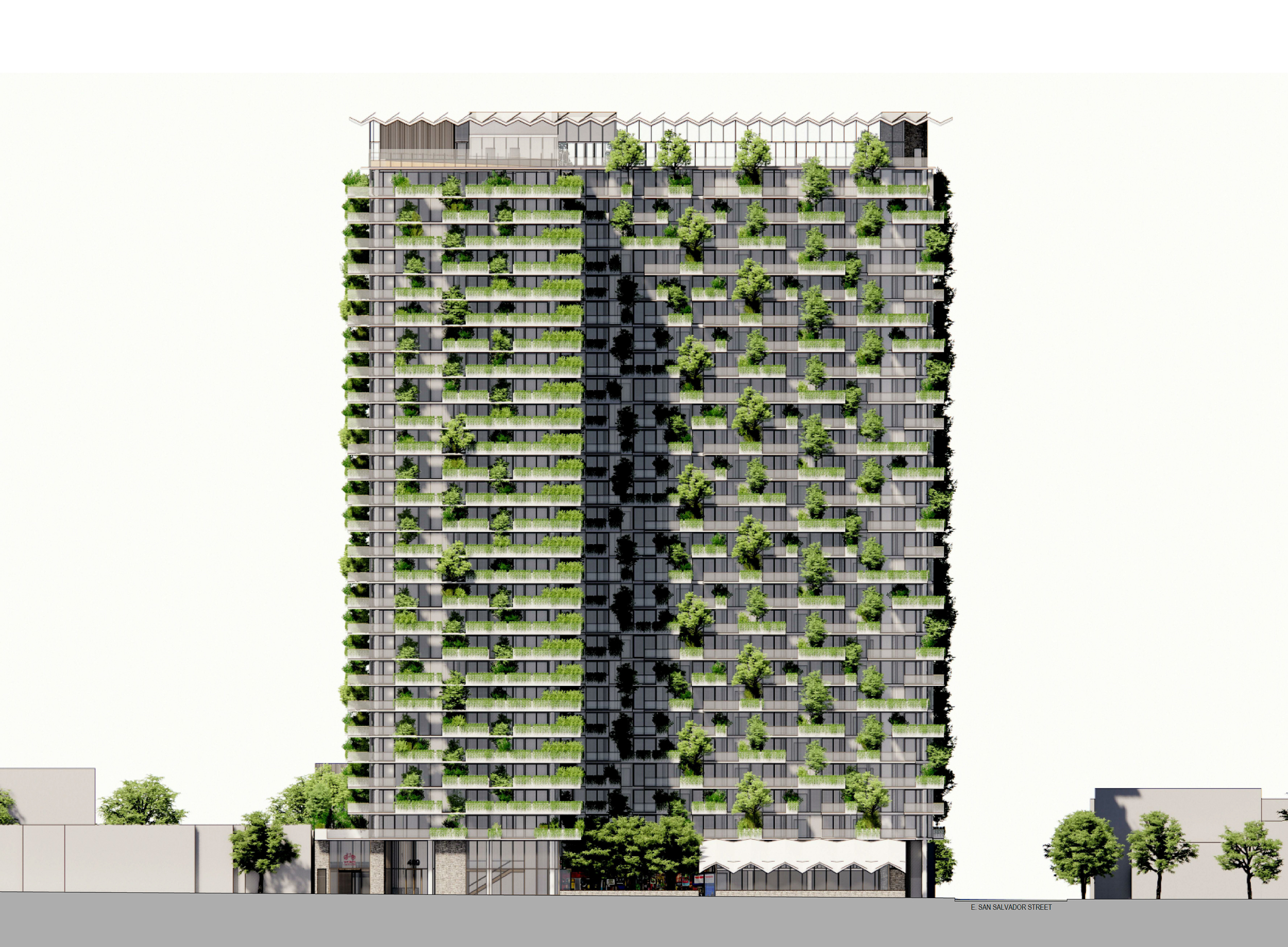
409 South Second Street facade elevation, design by James KM Cheng Architects
Future residents will also find themselves close to a VTA bus station and ten minutes away from Santa Clara Street, where the proposed Downtown San Jose BART Station is expected to open by the 2030s. As for existing regional public transit, Diridon Station is just under fifteen minutes away via VTA buses.
Excavation work is expected to last between 10 to 15 months, with the rest of the work expected to last 18 months, for an overall timeline of around 33 months, or 2.75 years. The building will be made of mass timber, a renewable construction material, with the overall design employing modular and standardized design to reduce construction costs and increase efficiency.
The Westbank Campus includes seven projects spread across Downtown San Jose to be developed by Westbank in partnership with Gary Dillabough, head of Urban Community and a bullish local investor in downtown property. The rest of the Westbank Campus includes Arbor, the adaptive renovation of the Bank of Italy tower, the Energy Hub, Park Habitat, Orchard Workspace, and Terraine.
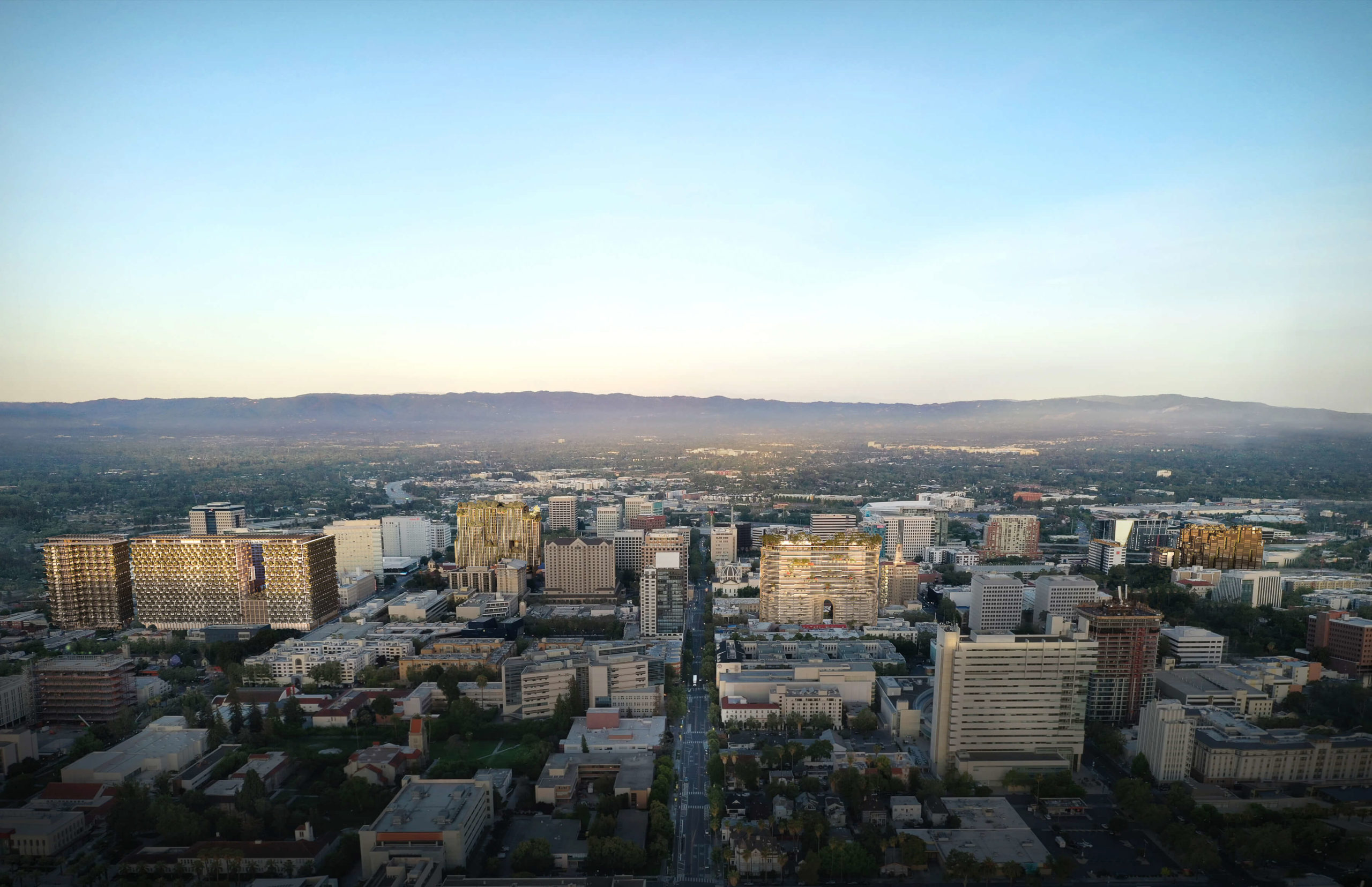
Westbank Campus in San Jose master view, rendering courtesy Westbank
The period of review for the Draft EIR starts today, April 29th, and will end June 14th by 5 PM. The Draft EIR was first released by CEQA and will later be accessible via the city website here. All comments are to be referred to Kara Hawkins in the Department of Planning, Building, and Code Enforcement at Kara.Hawkins@sanjoseca.gov.
The Draft EIR found several significant effects that the construction project could cause and proposed mitigation measures to reduce or avoid bad outcomes. These include air quality concerns, cultural resources, hazardous materials, impact on nesting birds, and noise. The Final EIR will include revisions to the Draft text, a list of those who commented on the project, and responses to each comment in accordance with CEQA Guidelines.
Subscribe to YIMBY’s daily e-mail
Follow YIMBYgram for real-time photo updates
Like YIMBY on Facebook
Follow YIMBY’s Twitter for the latest in YIMBYnews

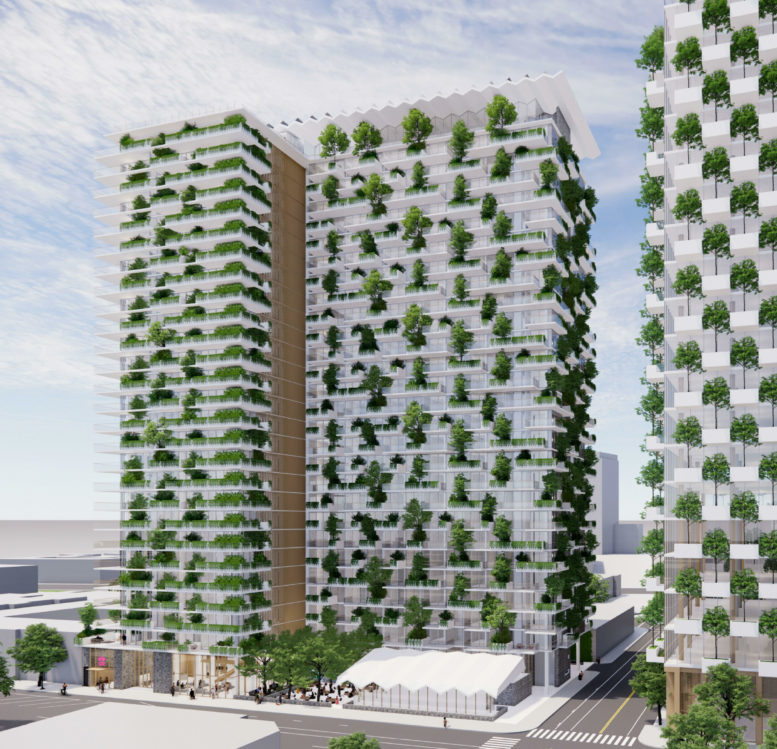




Needs pruning.
This is the most hideous garbage I’ve ever seen. It’s like the developer literally does not care, because they know the Planning Agency/ Commission will approve any high rise/ high density development.