Plans have been filed for a new three-story home at 326 27th Street in Noe Valley, San Francisco. The project would replace a small single-family residence with two new units. Knock Architecture and Design, a San Francisco-based studio founded in 2006, is managing the application and design.
The existing building is a one-bedroom market-rate house built in 1909 with an interior spanning 535 square feet. The historic resource evaluation determined it is not eligible for the California Register of historic buildings.
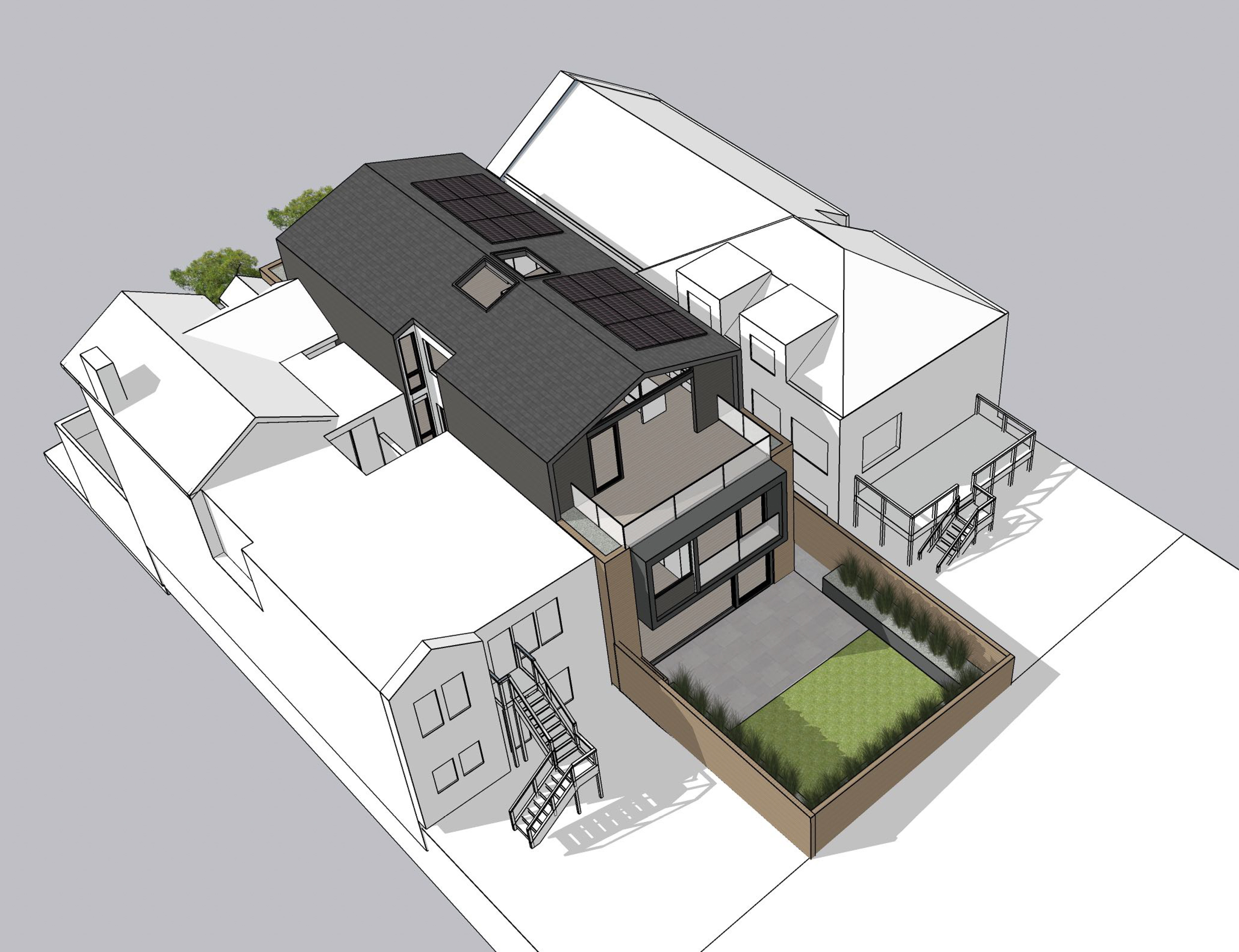
326 27th Street northeast aerial view, rendering by Knock Architecture and Design
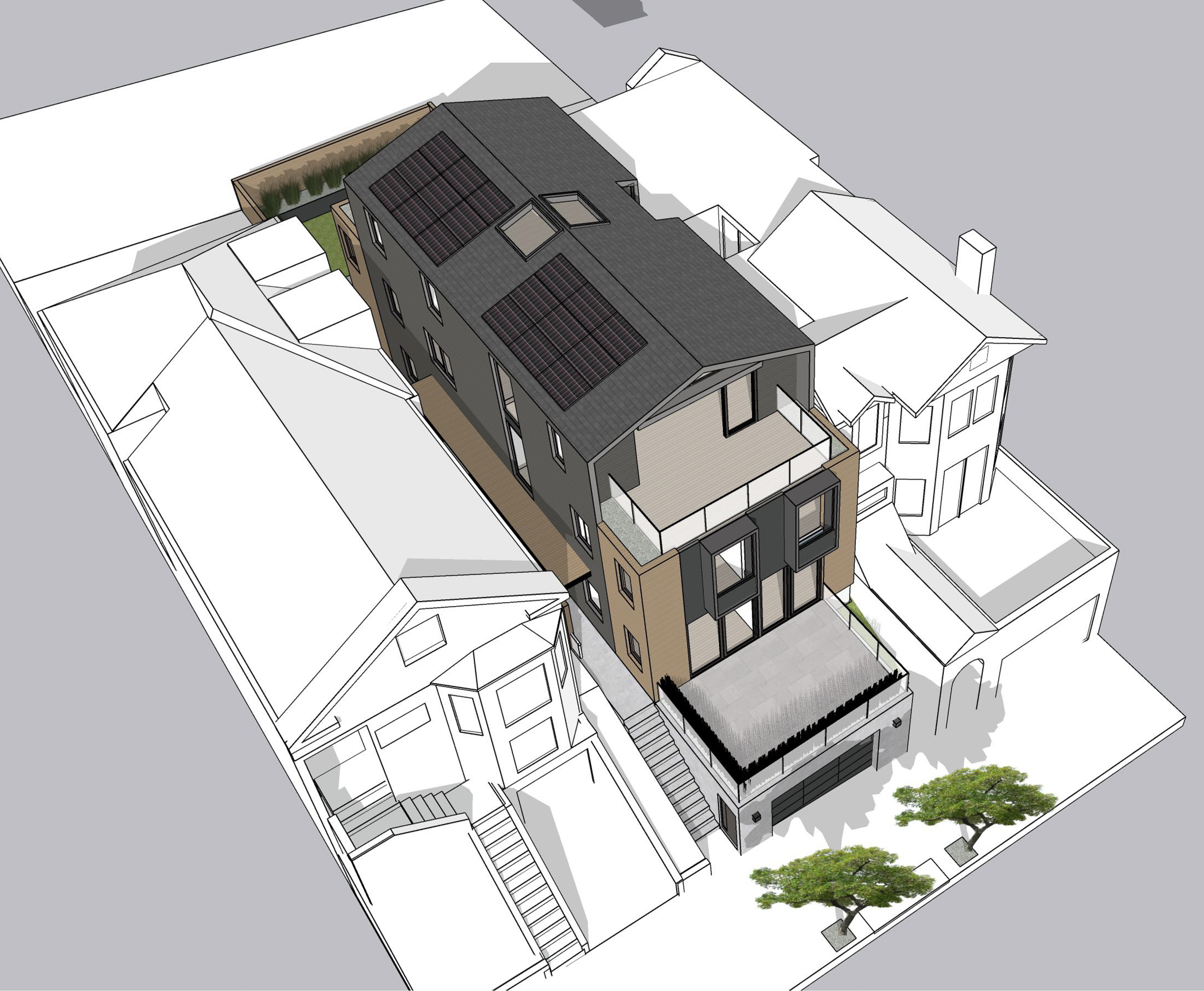
326 27th Street southwest aerial view, rendering by Knock Architecture and Design
The new structure will rise 31 feet tall to yield 4,790 square feet. The first unit will span 1,641 square feet, primarily along the first floor. The second unit will occupy all of the second and third floors, with 3,150 square feet. Parking will be included in a 600 square foot shared garage for two cars and four bicycles.
The architectural style embraces traditional residential vernacular, with an open gable roof and bay windows above the first-floor deck. Facade materials will include wood casing, stucco, and floor-to-ceiling glass. Pedestrians will most often see the grey stucco veneer to frame the garage.
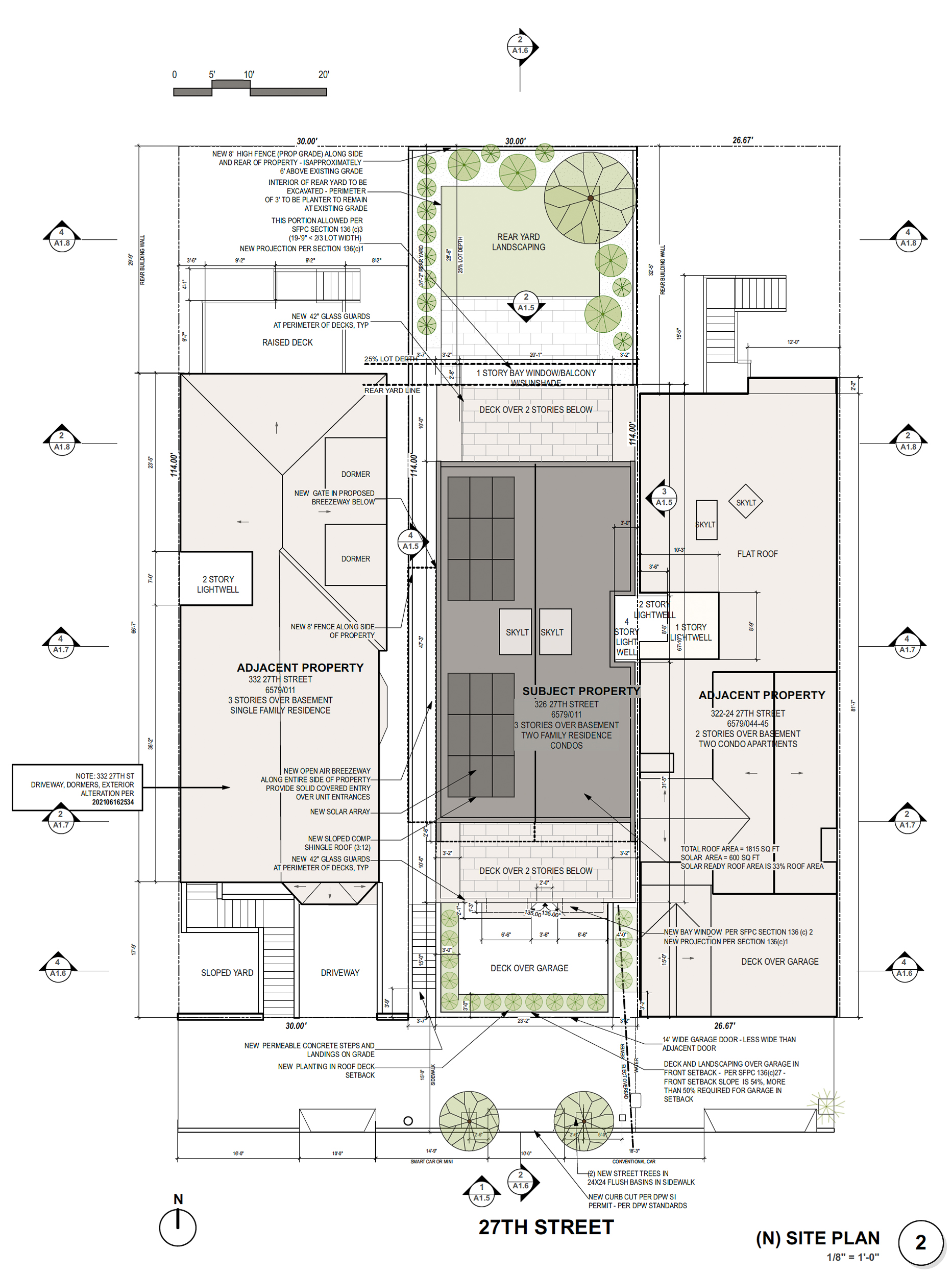
326 27th Street site map, illustration by Knock Architecture and Design
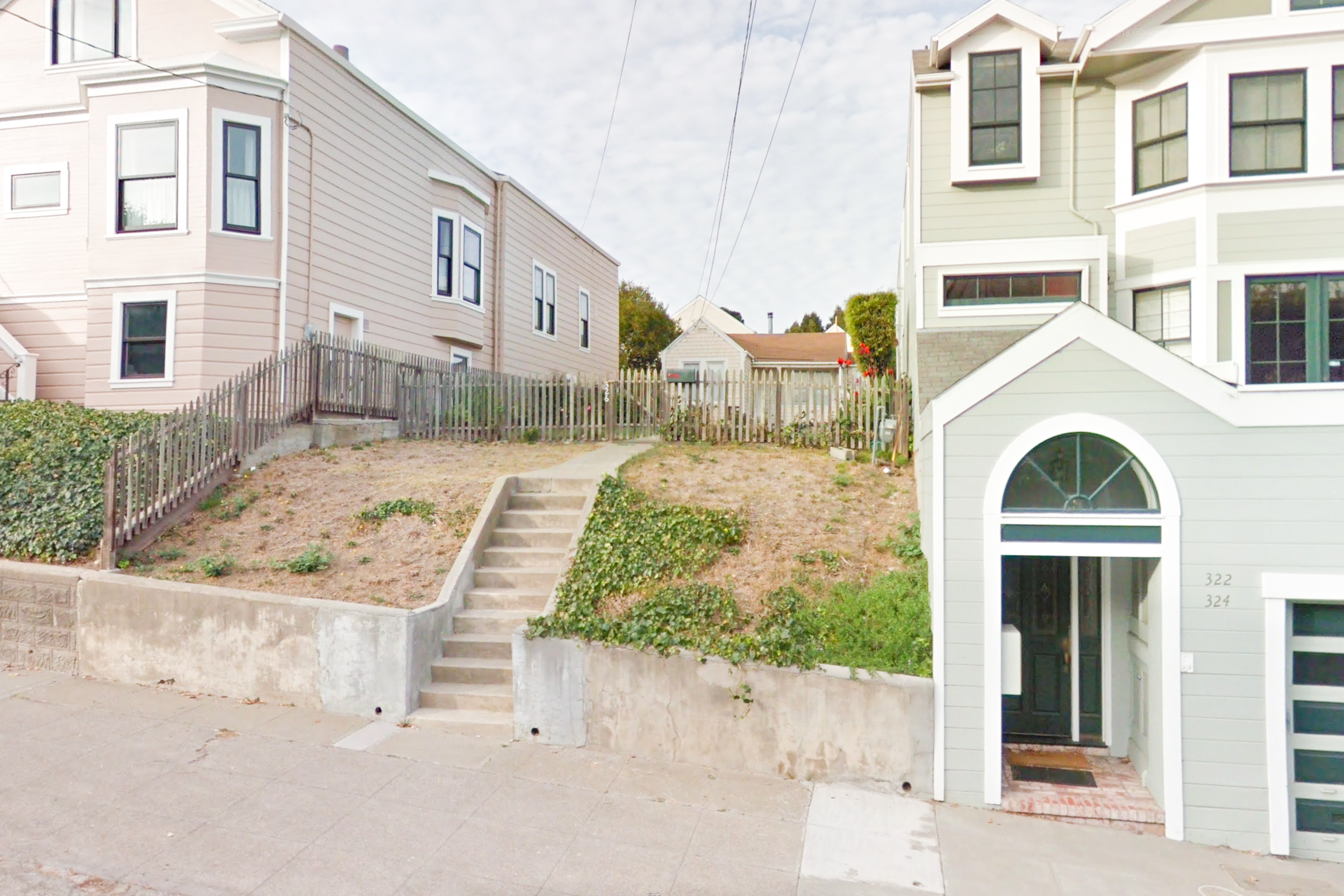
326 27th Street existing condition, image via Google Street View
The property is located mid-block bound by Cesar Chavez Street, Sanchez Street, and Church Street. Residents will be near MUNI bus stops five blocks away from the Church Street light rail station. For regional transit, the closest BART stop is the 24th Street Mission Station, twenty minutes away by foot.
Public records show that the property last sold in 2021 for $1.2 million. Felim O’Reilly of Felim O’Reilly Construction is listed as the property owner.
Subscribe to YIMBY’s daily e-mail
Follow YIMBYgram for real-time photo updates
Like YIMBY on Facebook
Follow YIMBY’s Twitter for the latest in YIMBYnews

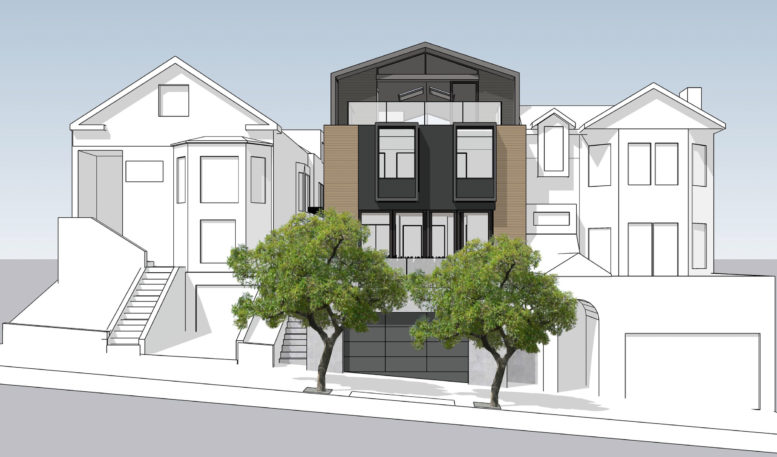




Be the first to comment on "Application for 326 27th Street, Noe Valley, San Francisco"