Construction work is finishing up on Google’s Charleston East, a canopy-covered bespoke office building designed by two international architecture firms, Bjarke Ingels Group and Heatherwick Studios. The 111-foot tall project is located at 2000 North Shoreline Boulevard, by the Mountain View waterfront and across from the Shoreline Amphitheatre and the Googleplex. Google’s parent company, Alphabet, is the project owner.
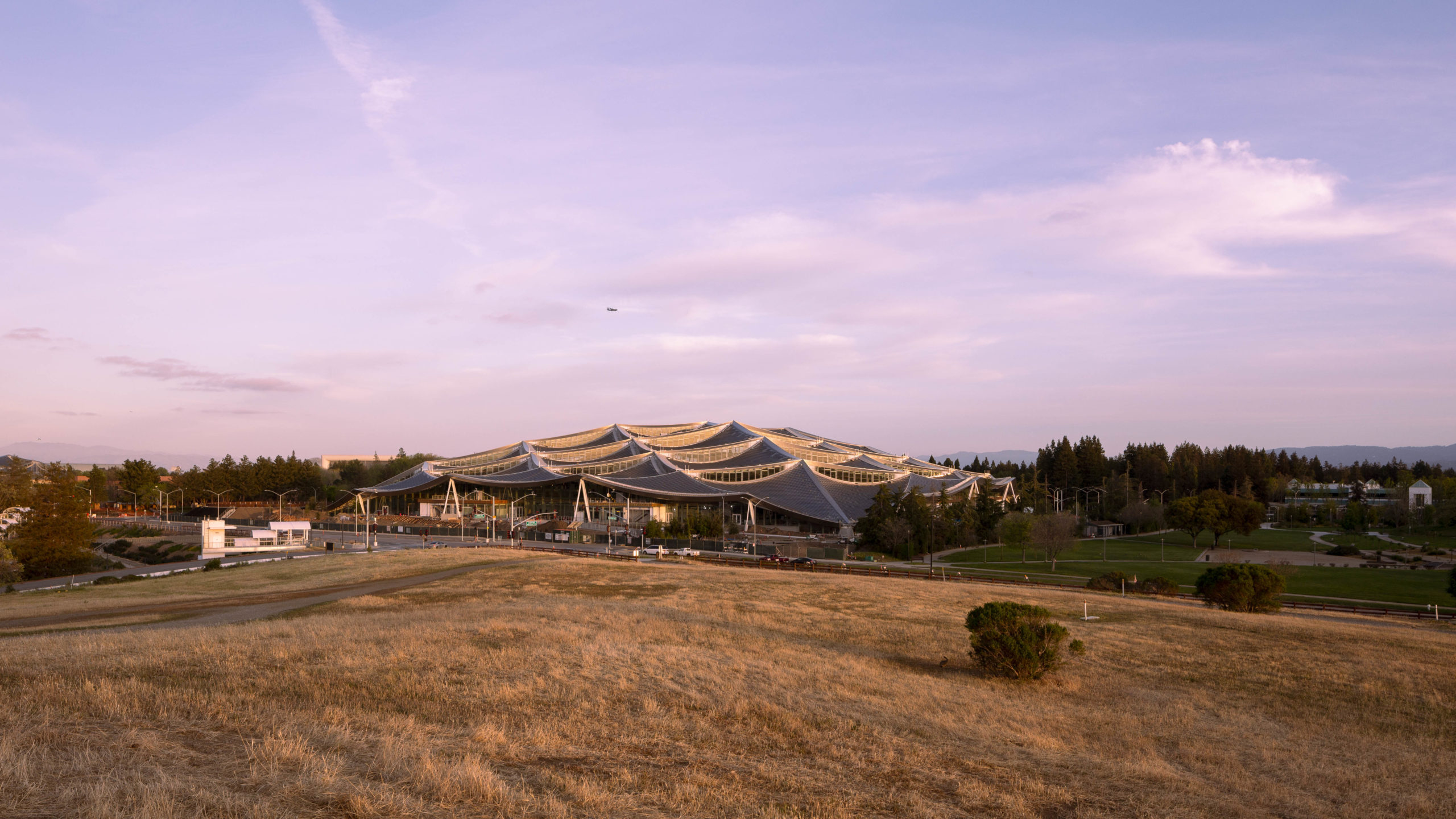
Charleston East Building seen from Bay Lookout Point, image by Andrew Campbell Nelson
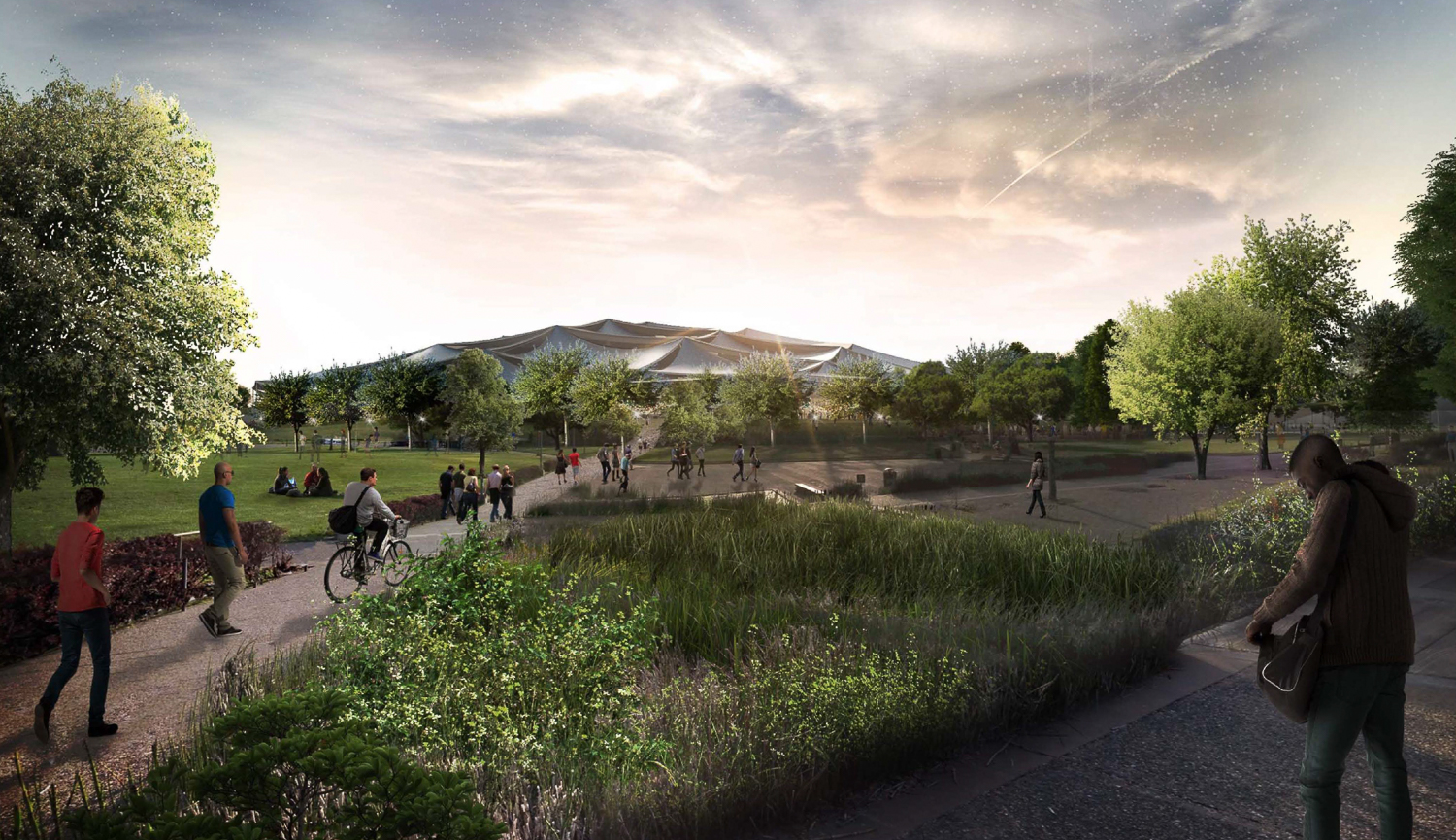
Charleston East Building seen from Charleston Park , illustration by BIG, Heatherwick Studio
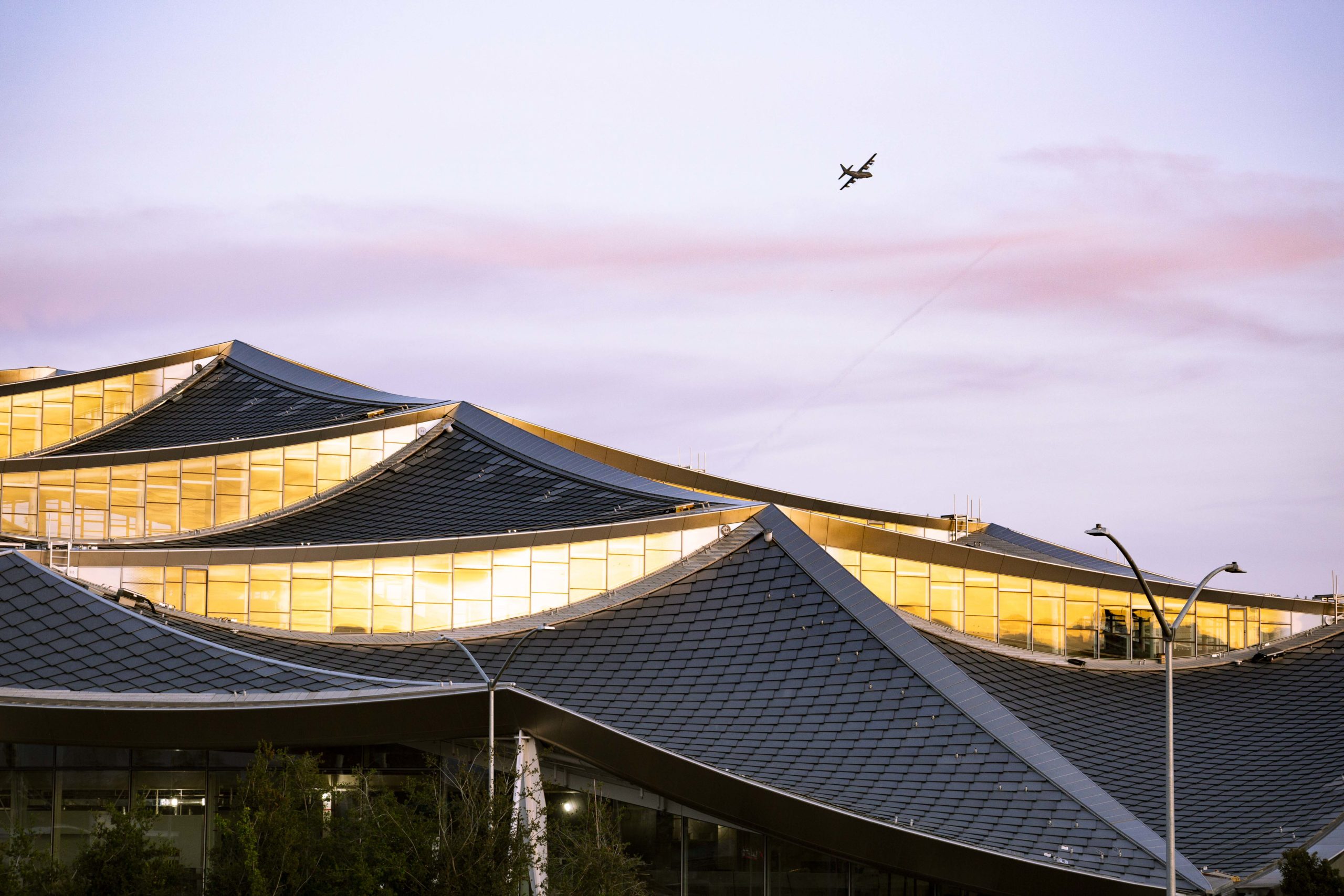
Charleston East Building sunset view with a military plane in the distance, image by Andrew Campbell Nelson
Last week, YIMBY visited the site to document the construction progress, and see how the nearly-finished building looks at sunset. Among the observations was how the manmade light illuminates the clerestories, warm in contrast with the cool stainless steel.
The overall design has the appearance of a massive metal tent rising from the trees, with catenary curves that expose the 64 smile-shaped clerestories, flooding the grand interior atrium with natural light. In an unorthodox way, the building has more roof than a facade.
The drooping metal canvases, covered with photovoltaic scales, act as a solar energy farm and a nine-acre rainwater harvesting platform. Once the solar panels turn on, the building will generate around four megawatts of energy, enough to power roughly eight hundred homes for a year.
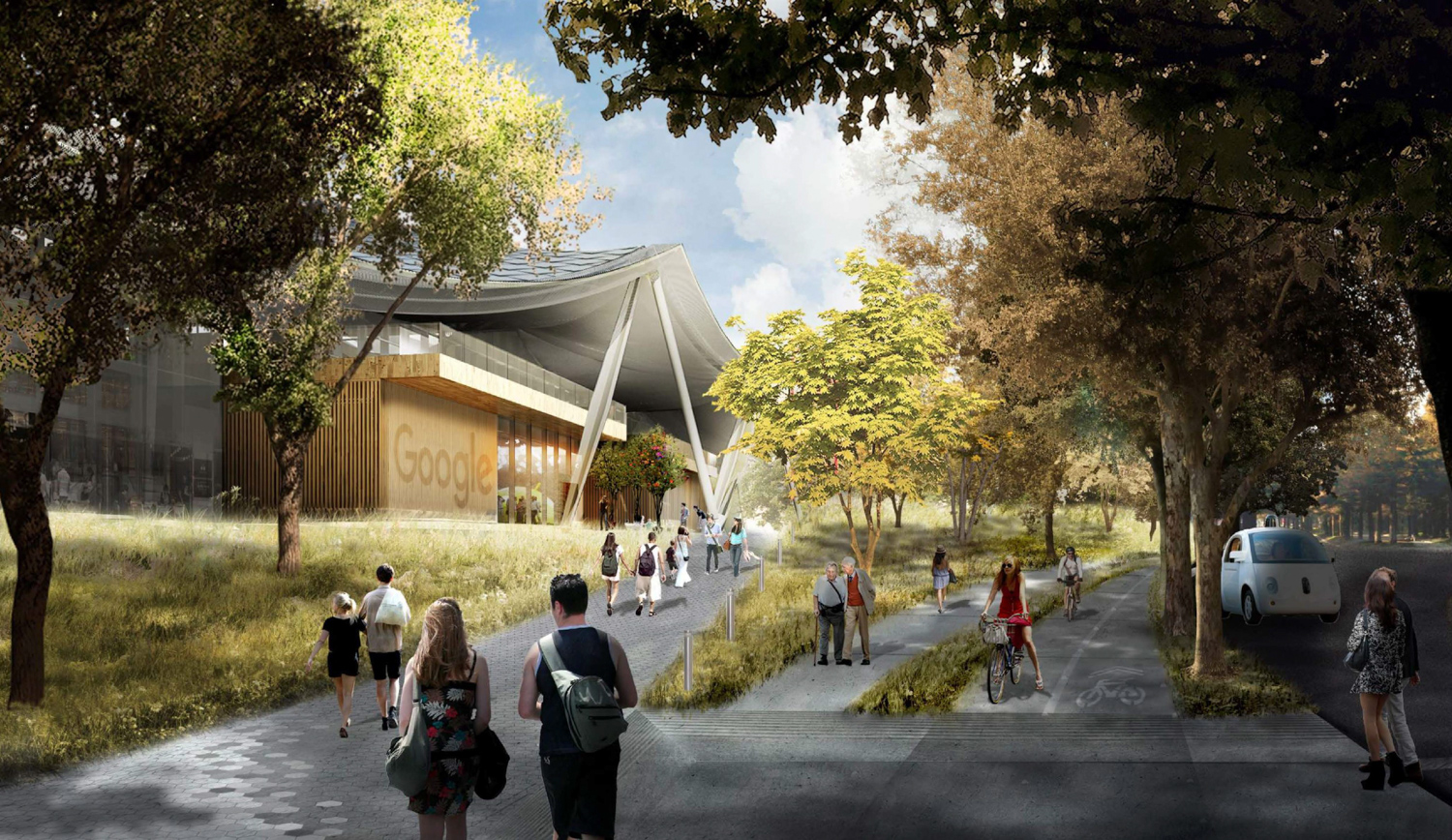
2000 North Shoreline Boulevard green loop entry viewed from the south east, rendering via BIG and Heatherwick Studios
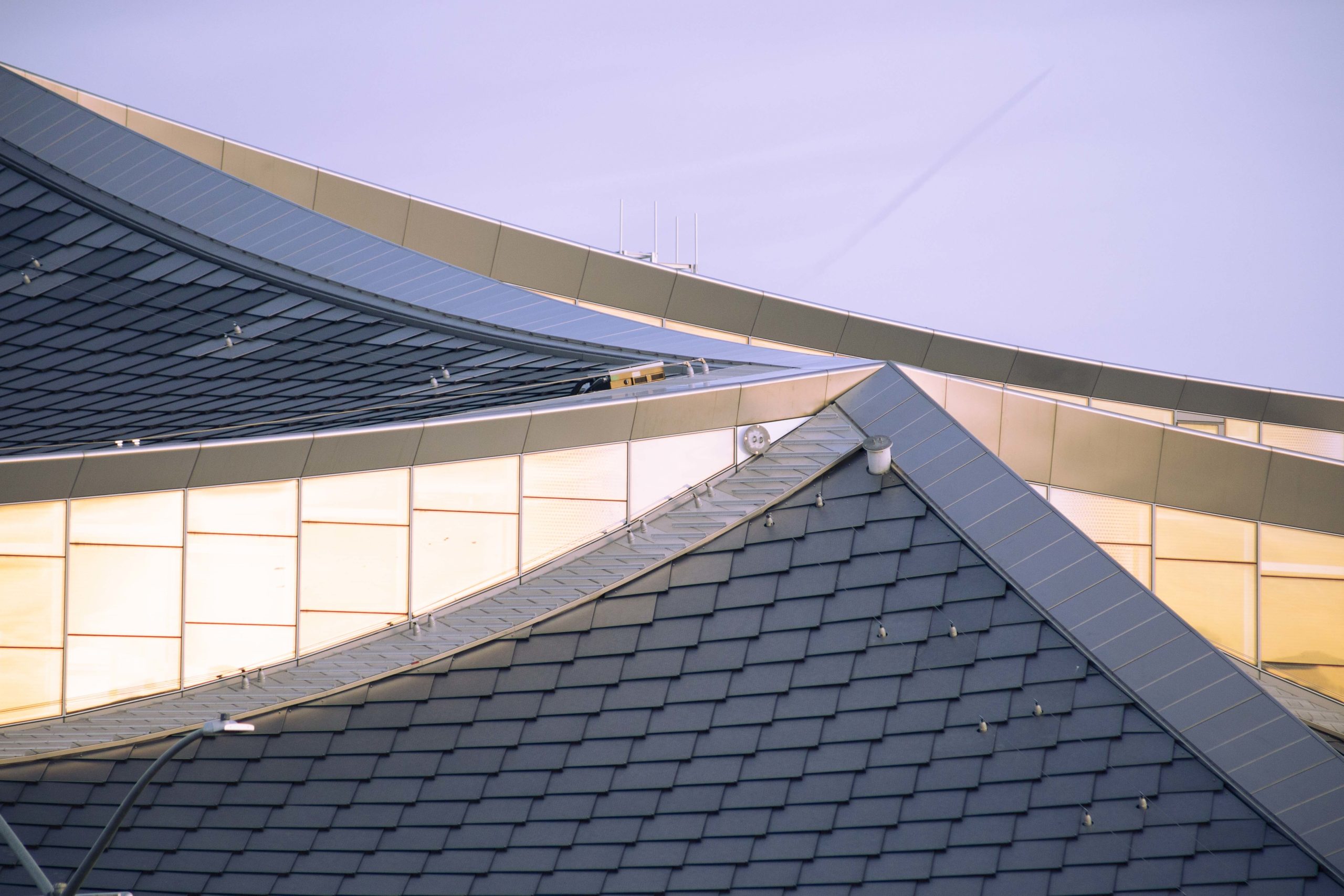
Charleston East Building close-up of a window corner, image by Andrew Campbell Nelson
The 111-foot structure will yield 595,000 square feet of built area, primarily for office use. Roughly three thousand employees are expected to occupy the building once complete. The canopy covers over 400,000 square feet of land, with each eave rising 48 feet above the street level, providing cover for the various entrances. There will be onsite parking for 29 vehicles and 799 bicycles, with a 2,530-spot garage two blocks away as the long-term solution for employees with private cars.
The landscape programming, designed by Hargreaves Jones, features a variety of public amenities, most visibly with the ring of distinct outdoor spaces for employees and the public alike to relax, eat, jog, and bike through. There will be a central pavilion, courtyards, retail kiosks, a canopy of oak trees, and more to produce unique environments on each side. As a shortcut, the interior of the building will have a public central alleyway, providing pedestrians with a direct connection from Charleston Park to the North Shoreline Boulevard green loop.
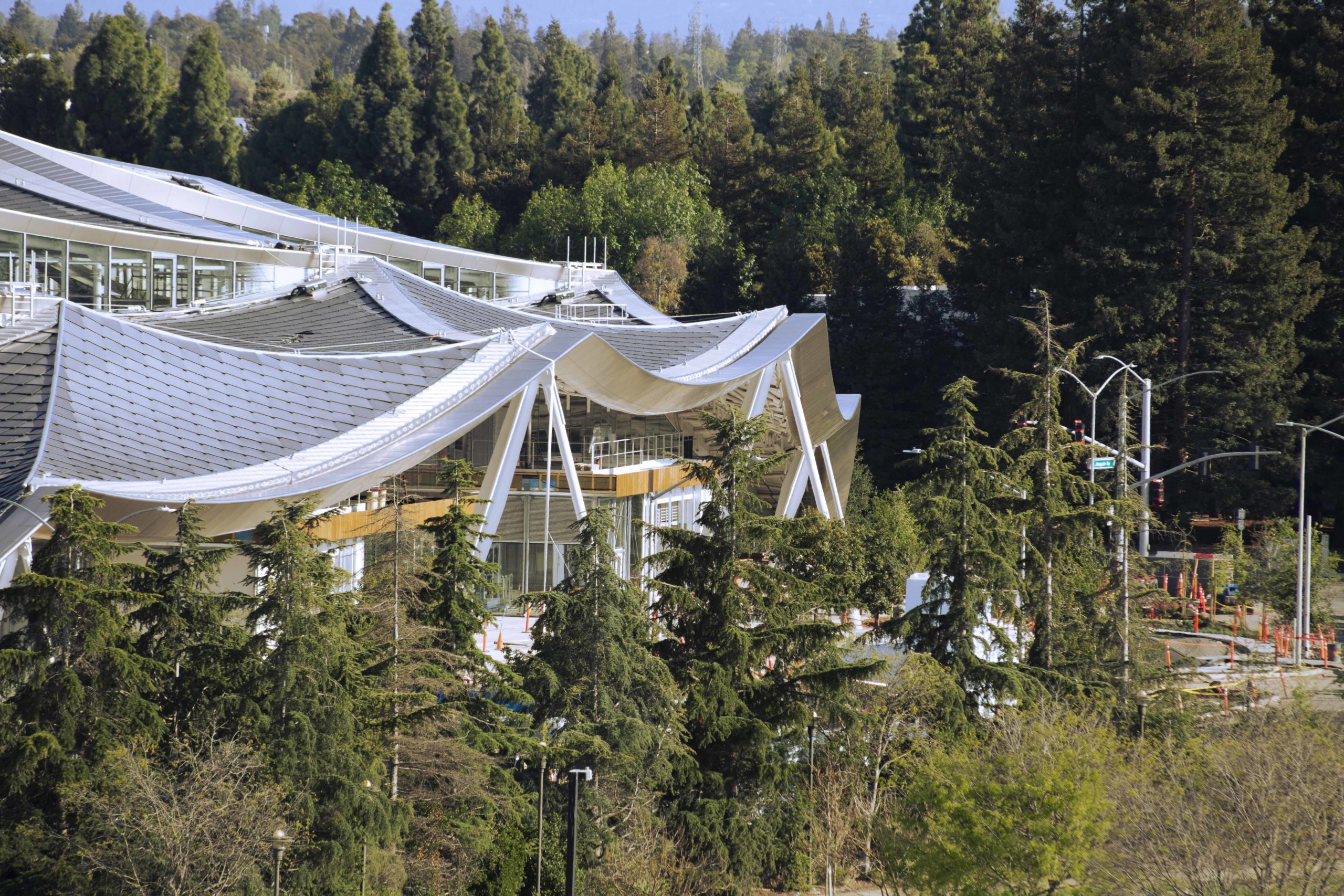
Charleston East Building entry rising above the trees, image by Andrew Campbell Nelson
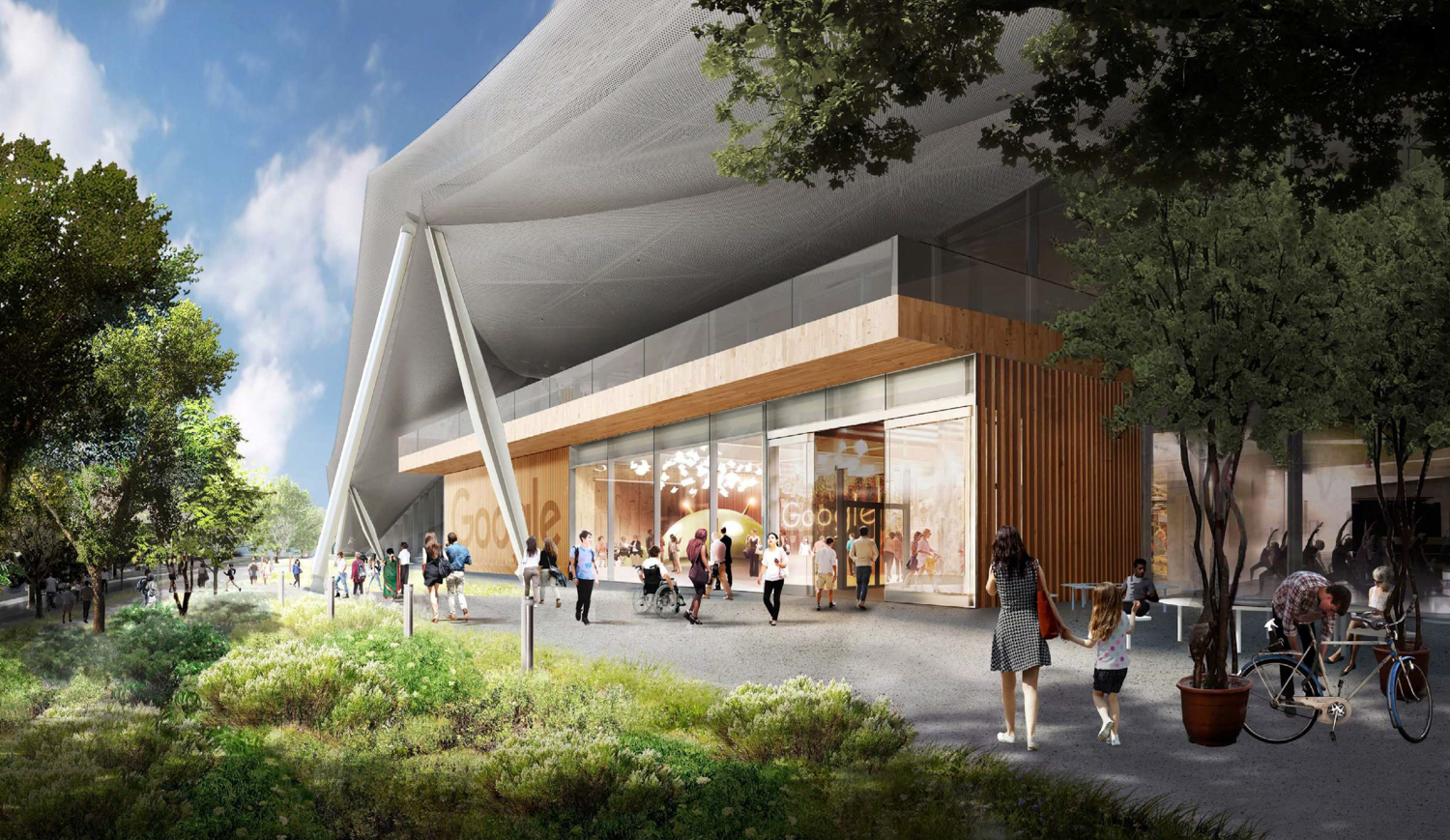
2000 North Shoreline Boulevard east green loop entry, rendering via BIG and Heatherwick Studios
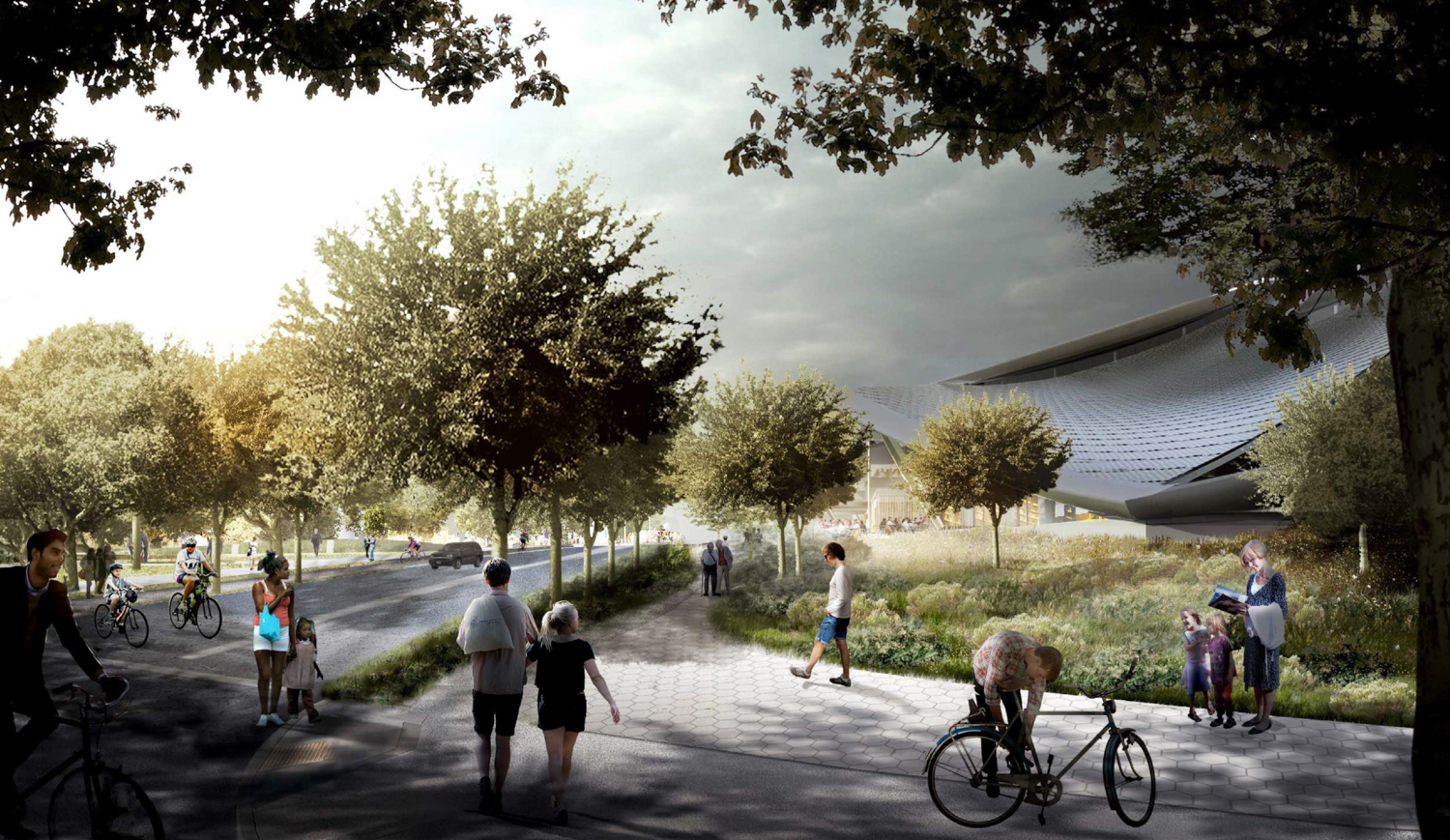
2000 North Shoreline Boulevard pedestrian view from Joaquin Road, rendering via BIG and Heatherwick Studios
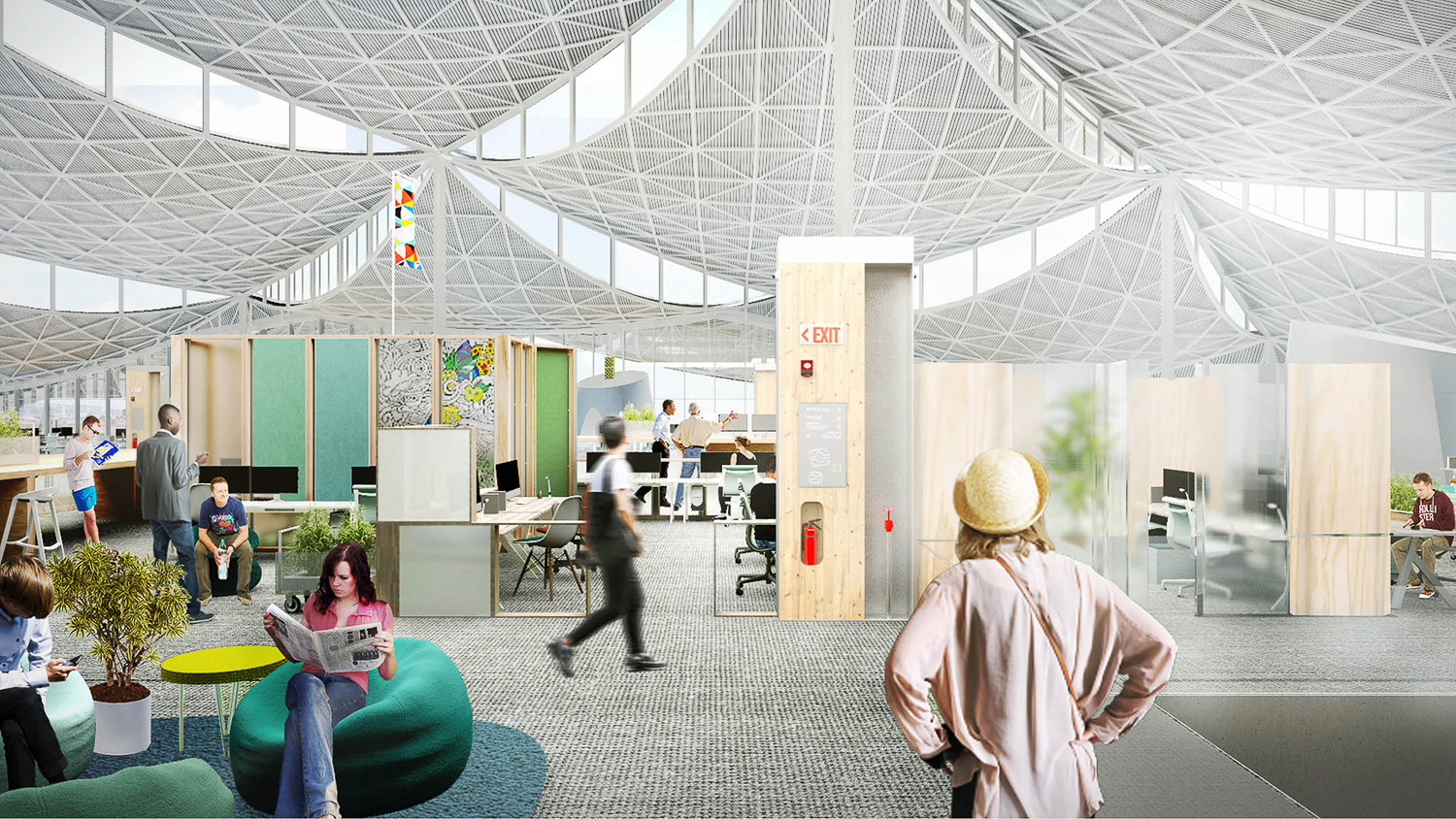
Charleston East Building interior, image courtesy Heatherwick Studios
The interior will have two floors of asymmetrically distributed rooms, with seating areas and pathways hoisted up to different heights, creating a sense of distinct spaces below the expansive ceiling.
Describing their approach to the employee experience, Heatherwick Studio describes Charleston East as “freed from the convention of stacked office floors, the interior of the lightweight canopy is set around a large, day-lit open floor plate, composed of multiple tessellated platforms that step through the site.”
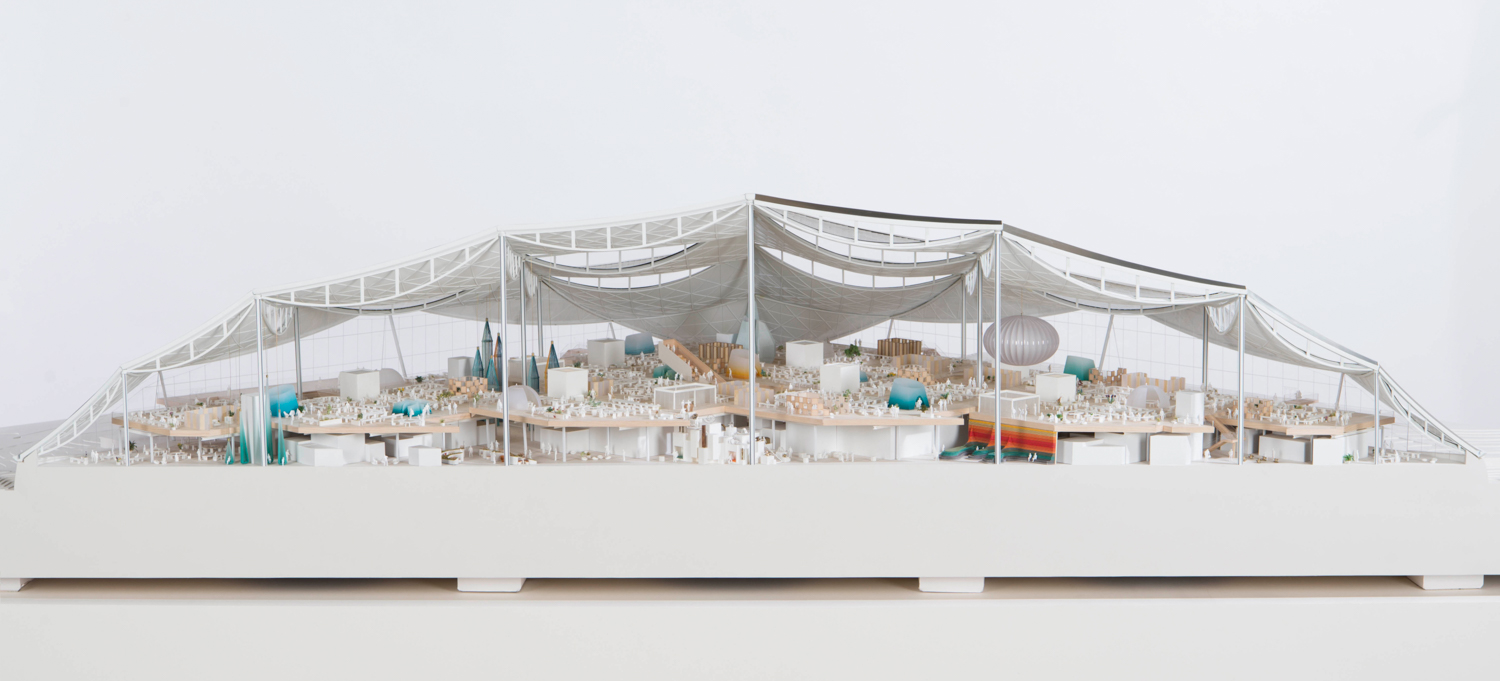
Google Charleston East interior, image courtesy Heatherwick Studios
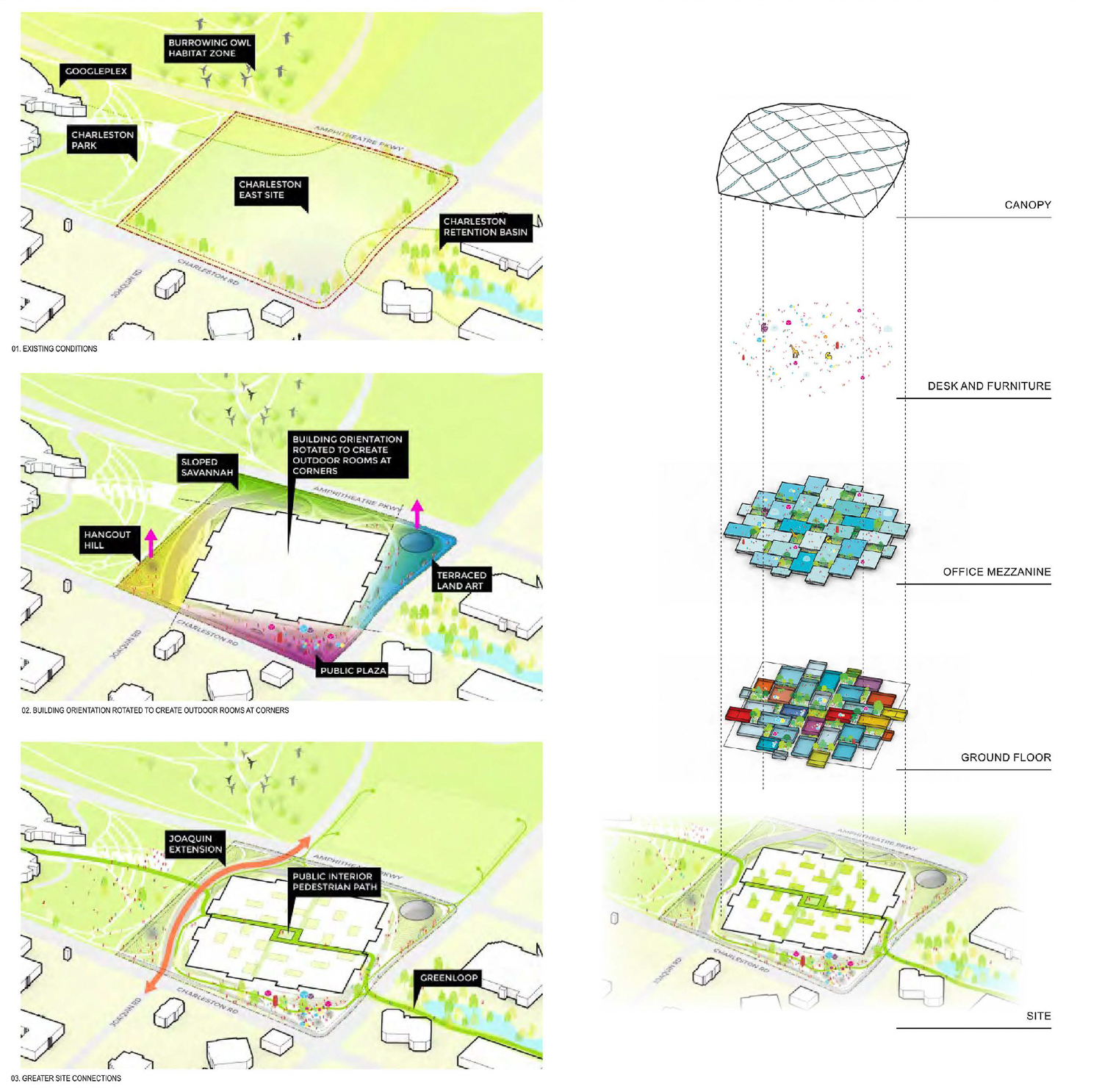
Charleston East Building programming extrapolated, illustration by BIG, Heatherwick Studio
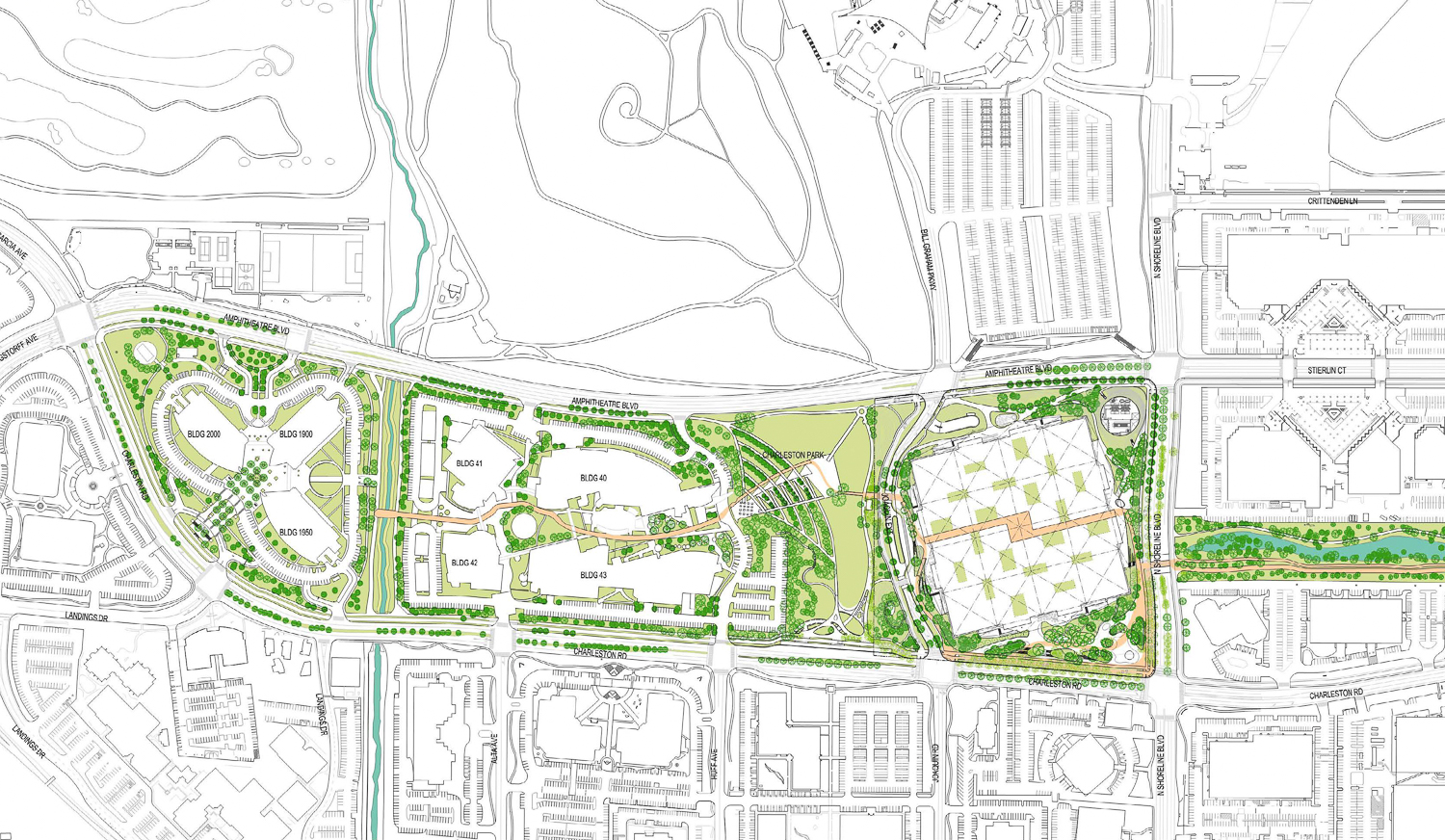
Charleston East Building site map, illustration by BIG, Heatherwick Studio
Bjarke Ingels Group writes that their approach reflects the ethos they observed from Google. “Our mission is to create a replicable and scalable building typology that is also adaptable and inclusive to the various sites of North Bayshore and beyond.” True to this, two more metal tents are propped up at Google Bay View, within the NASA Ames Research Center office campus.
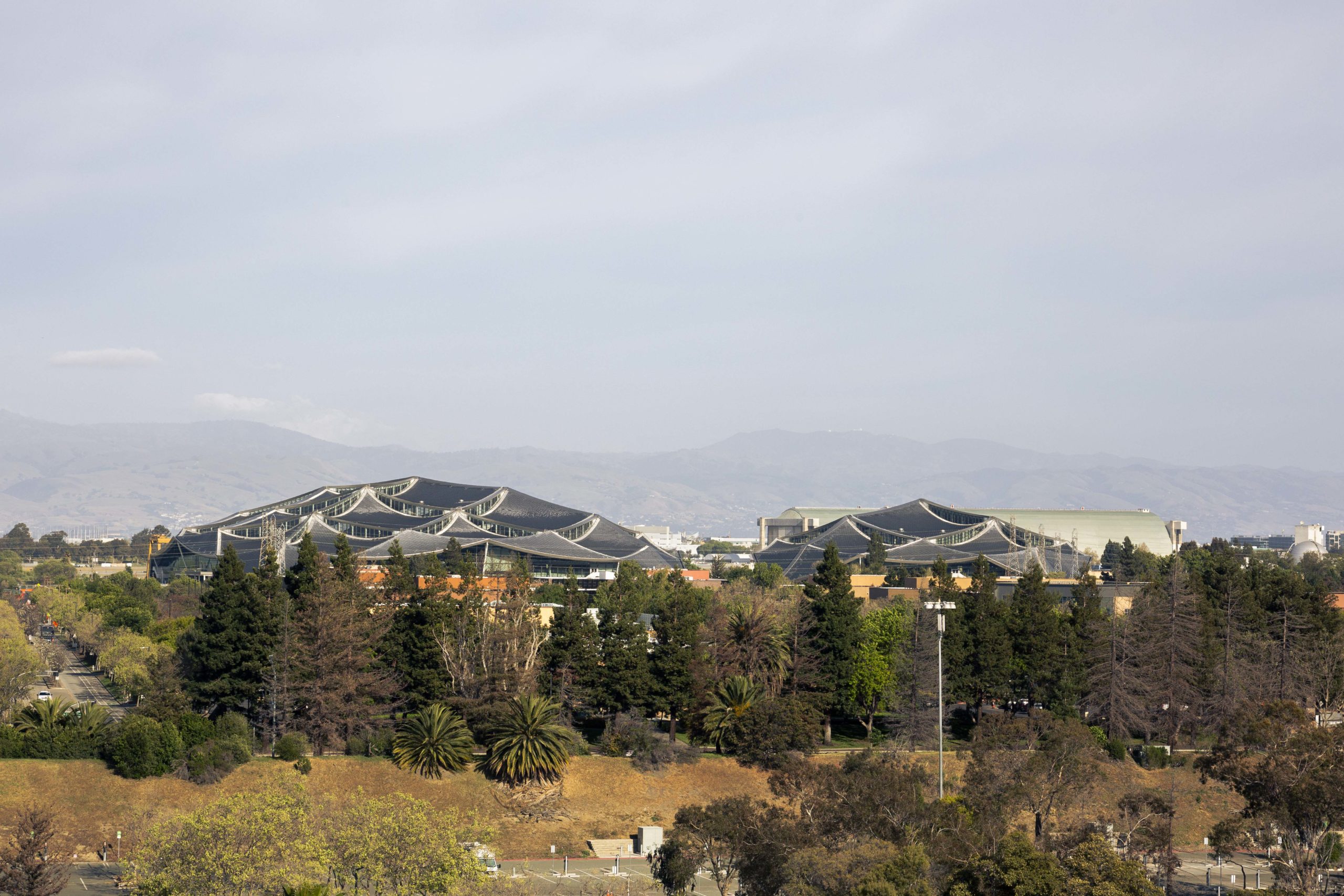
Google Bay View seen from Bay Lookout Point, image by Andrew Campbell Nelson
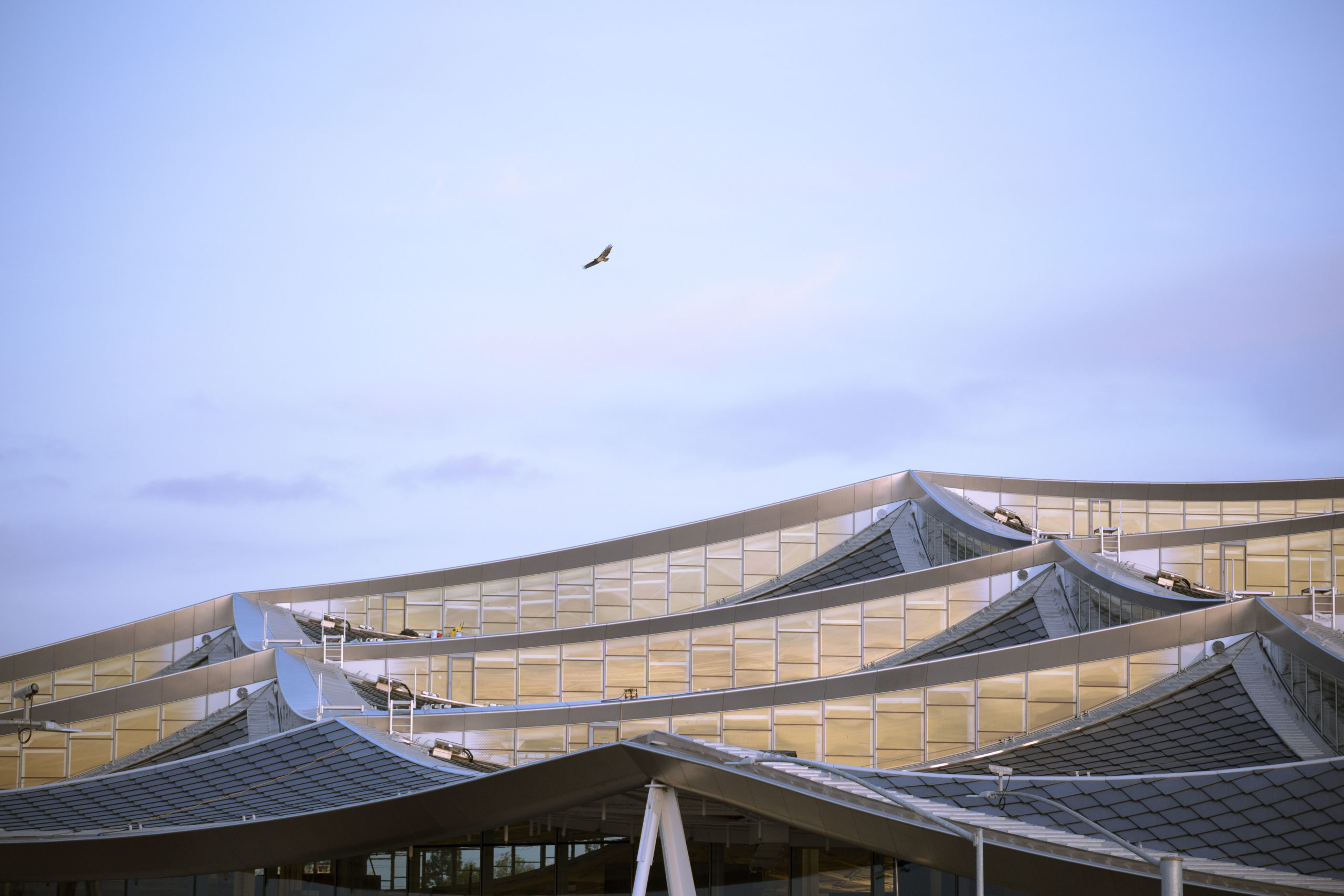
Charleston East Building with a bird flying above, image by Andrew Campbell Nelson
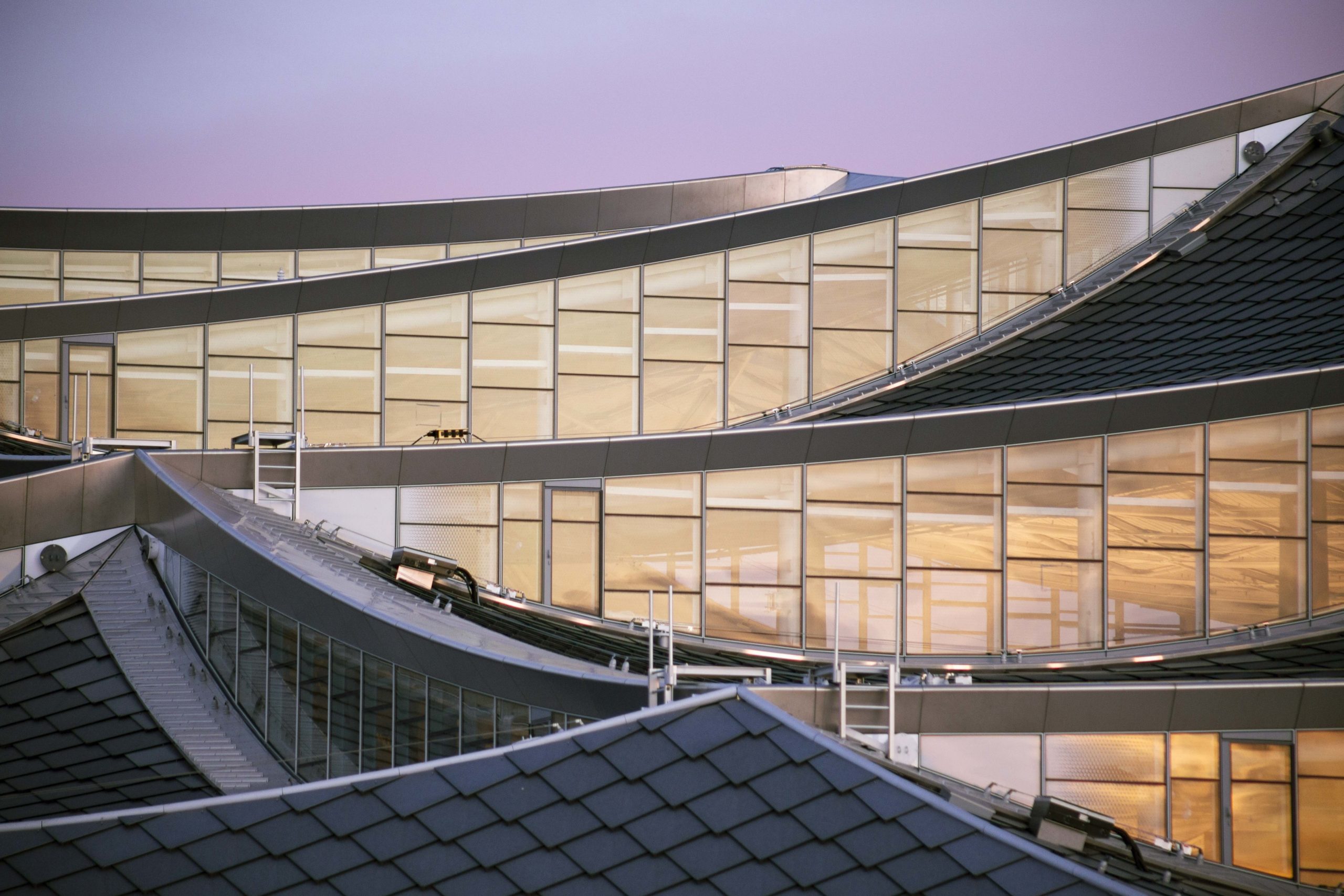
Charleston East Building clerestory close-up, image by Andrew Campbell Nelson
The buildings will be used as offices and R&D. Arup is the project’s structural engineer, Adamson Associates is the architect of record, and HLW International is the executive interior architect. Devcon Construction is the main contractor.
The cost for construction has not been publicized. The opening date has not been shared, though it is expected to open this year.
Subscribe to YIMBY’s daily e-mail
Follow YIMBYgram for real-time photo updates
Like YIMBY on Facebook
Follow YIMBY’s Twitter for the latest in YIMBYnews

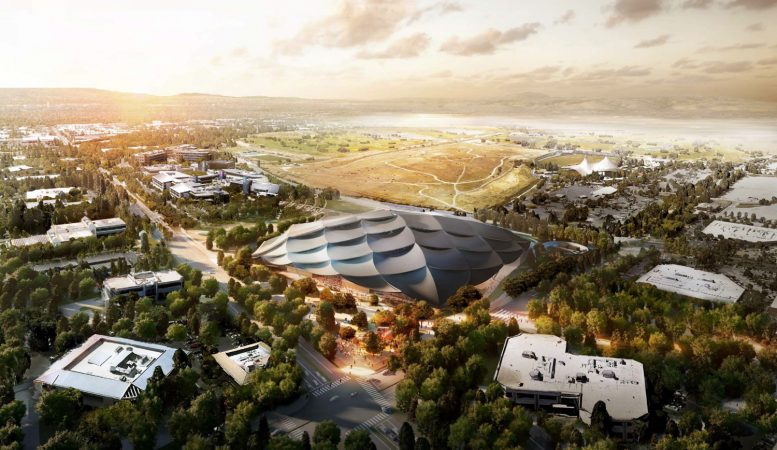




This looks to be an award winning project.