The Emeryville Planning Commission is scheduled to review plans for a new office building at 1580 62nd Street in Emeryville, Alameda County. The project, named EmeryStation Overland, would replace three single-story warehouses with 300,000 square feet and a six-story parking garage. Wareham Development is responsible for the application.
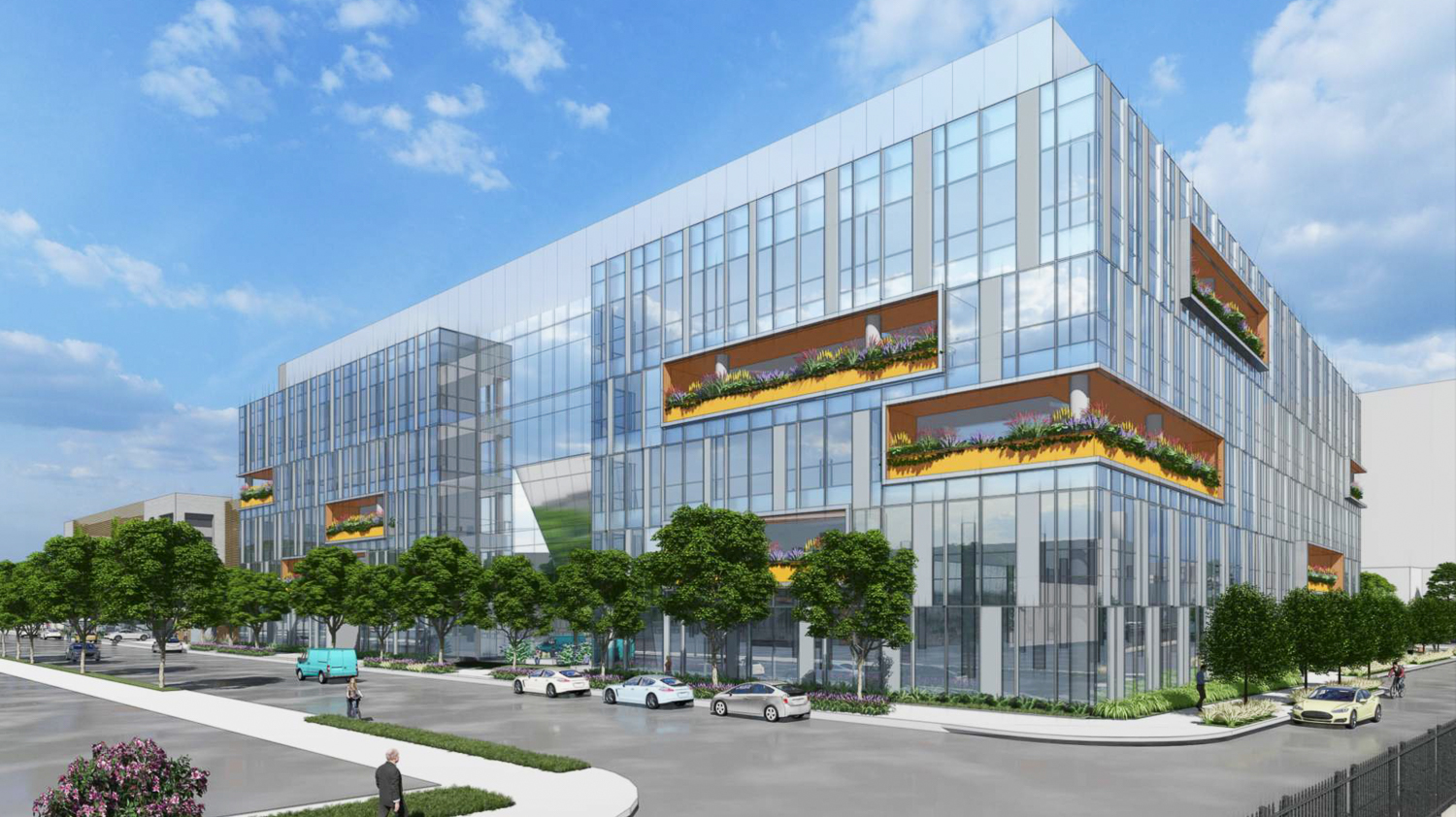
EmeryStation Overland view from the northwest corner, rendering by Perkins+Will
The project will subdivide the single-parcel block from having one parcel to two to preserve the existing Hollis Street building, Ruby’s Café, and 41 live-work units. The remaining 2.6 acres will be demolished and built with the U-shaped floorplate office building and garage.
The 80-foot tall office building will yield 300,000 square feet of offices. The six-floor garage will rise 55 feet high to yield 194,400 square feet, with a capacity for 496 cars. Parking will also be included for 116 bicycles.

EmeryStation Overland view from the northwest corner, rendering by Perkins+Will
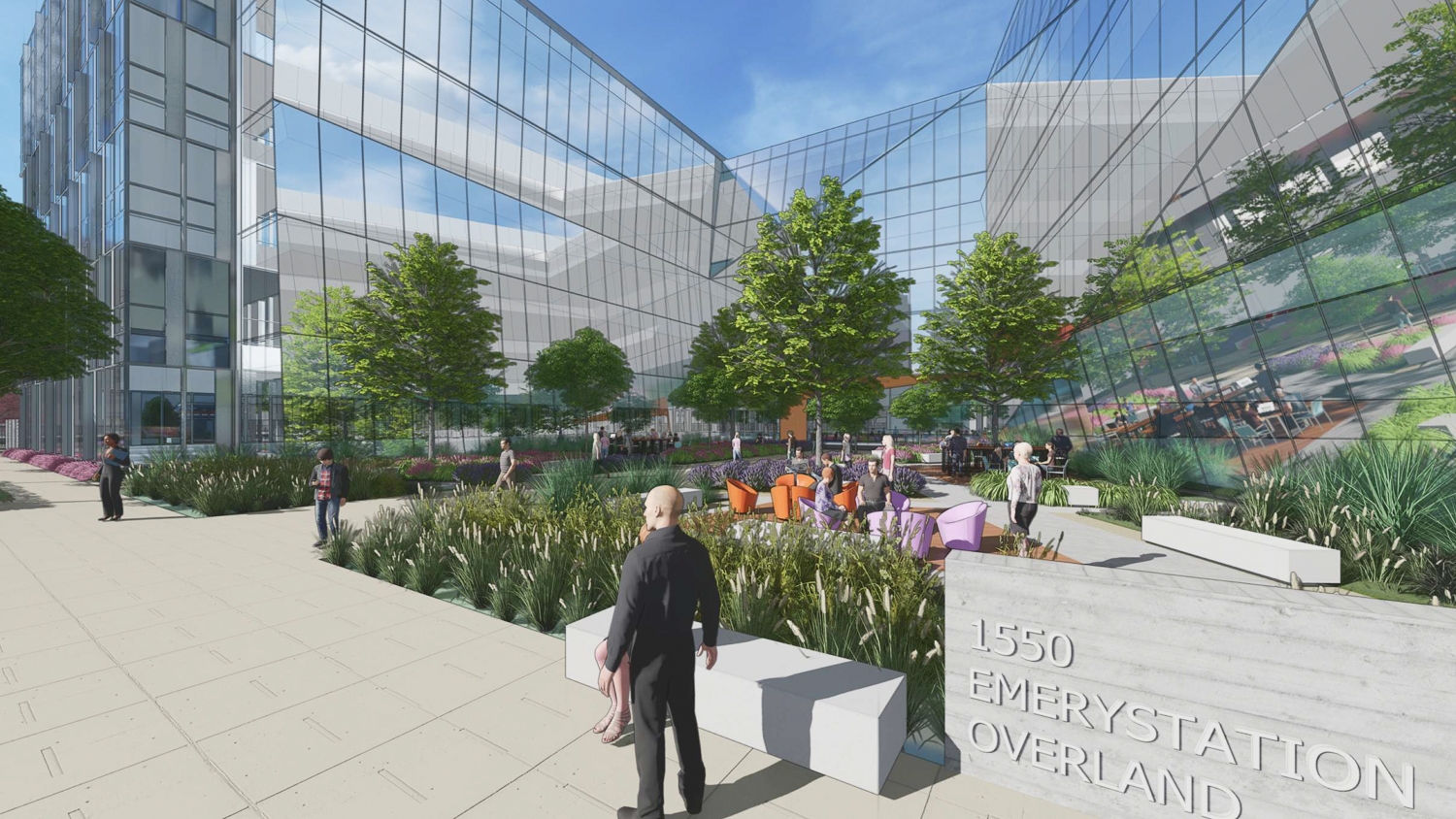
EmeryStation Overland courtyard pedestrian view, rendering by Perkins+Will
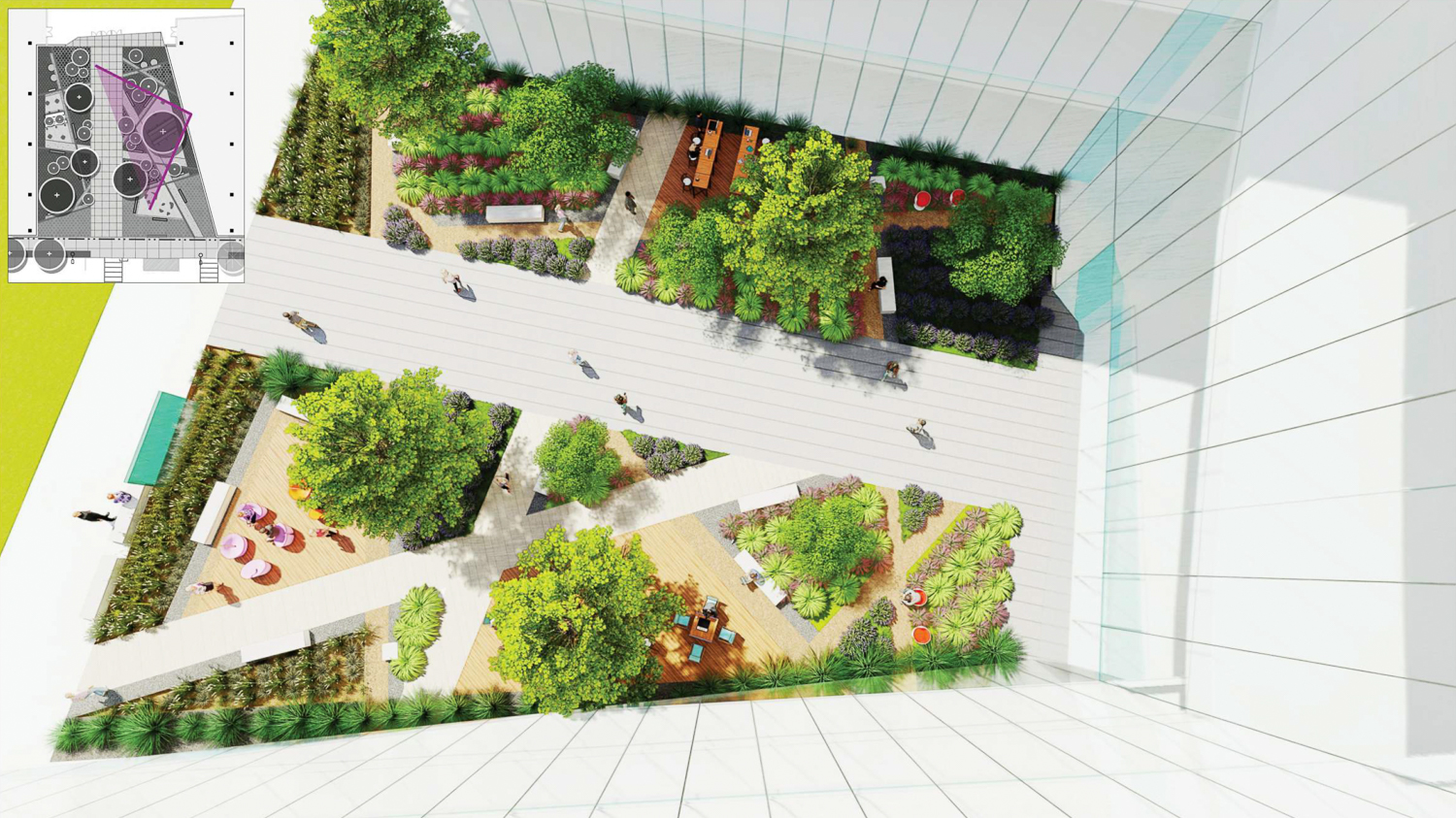
EmeryStation Overland courtyard, rendering by Perkins+Will
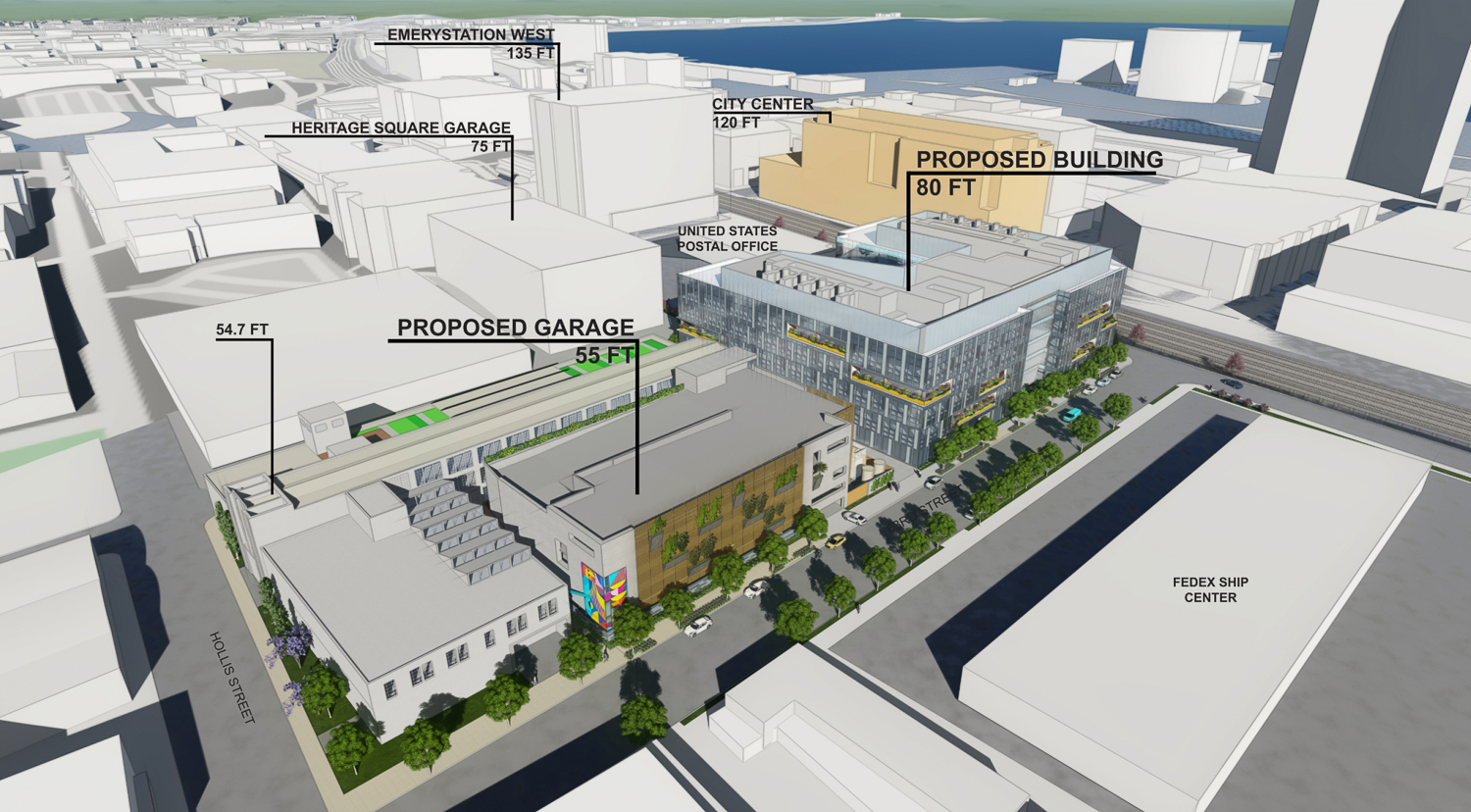
EmeryStation Overland aerial perspective looking south toward Emeryville Station, rendering by Perkins+Will
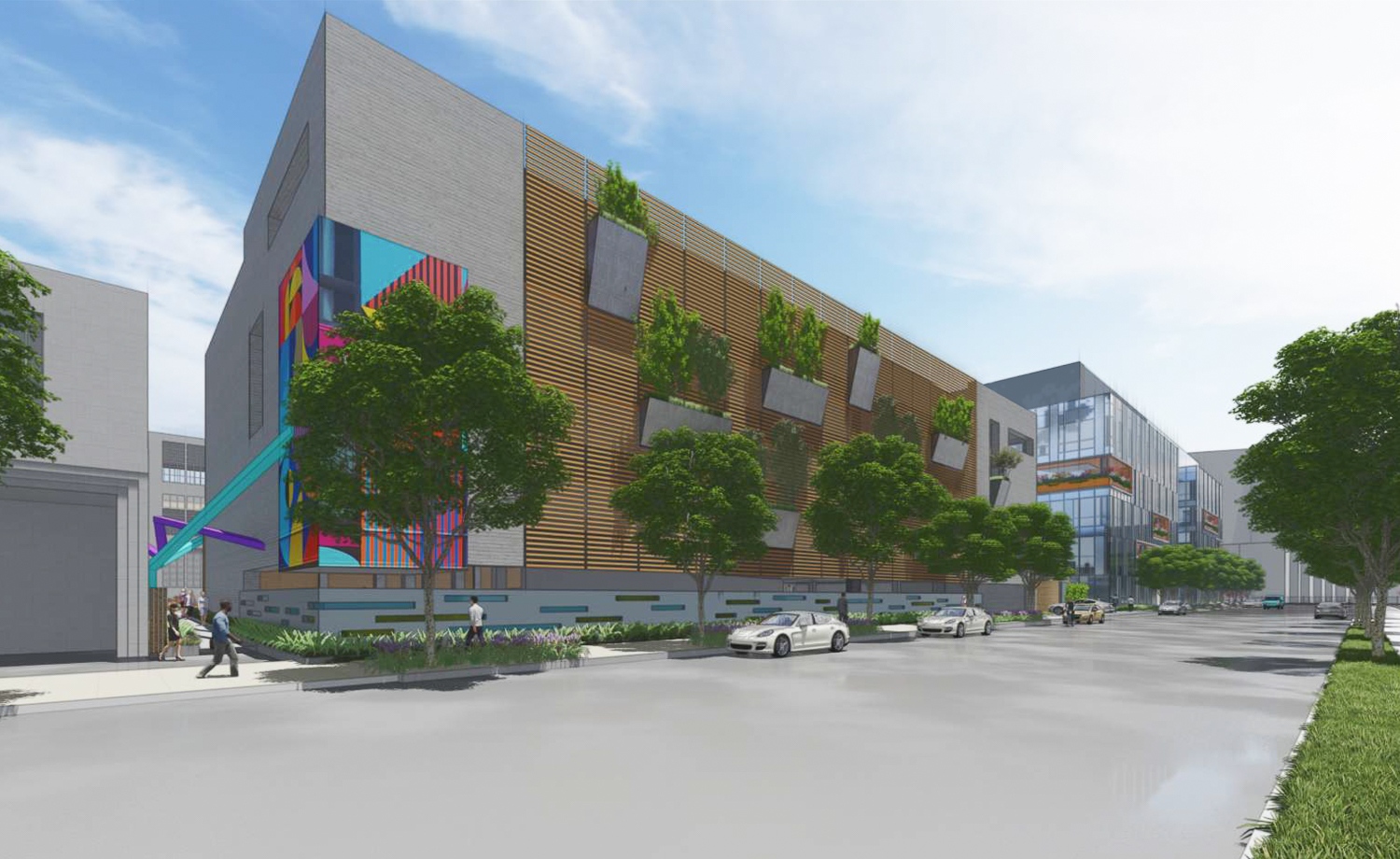
EmeryStation Overland garage, rendering by Perkins+Will
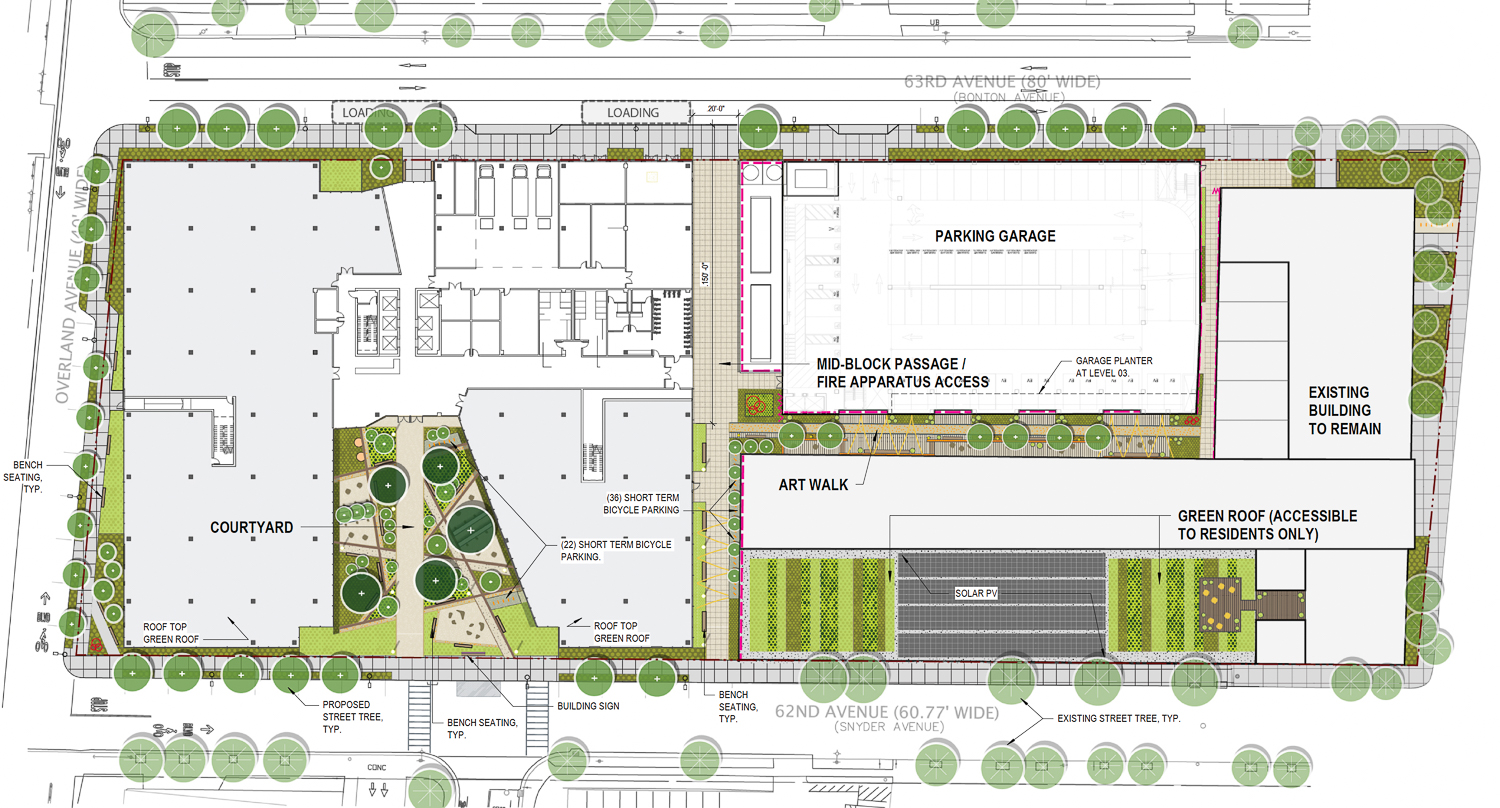
EmeryStation Overland site map, rendering by Perkins+Will
Perkins+Will is the project architect and landscape designer. The overall massing will be wrapped with curtain wall glass interrupted by glazed metal panels and mullions. The open-air terraces along each building corner will add a visual flair thanks to bright yellow metal planters and wood-like ceiling panels.
The project connects with the larger Wareham Development’s Emerystation Life Science Campus as the northern-most property. The new office building’s U-shape will be positioned to capture the movement along Horton Street with its central 0.25-acre courtyard. A mid-block passage will connect pedestrians between 62nd and 63rd Street, with an ‘art walk’ between the new garage and Hollis Street building.
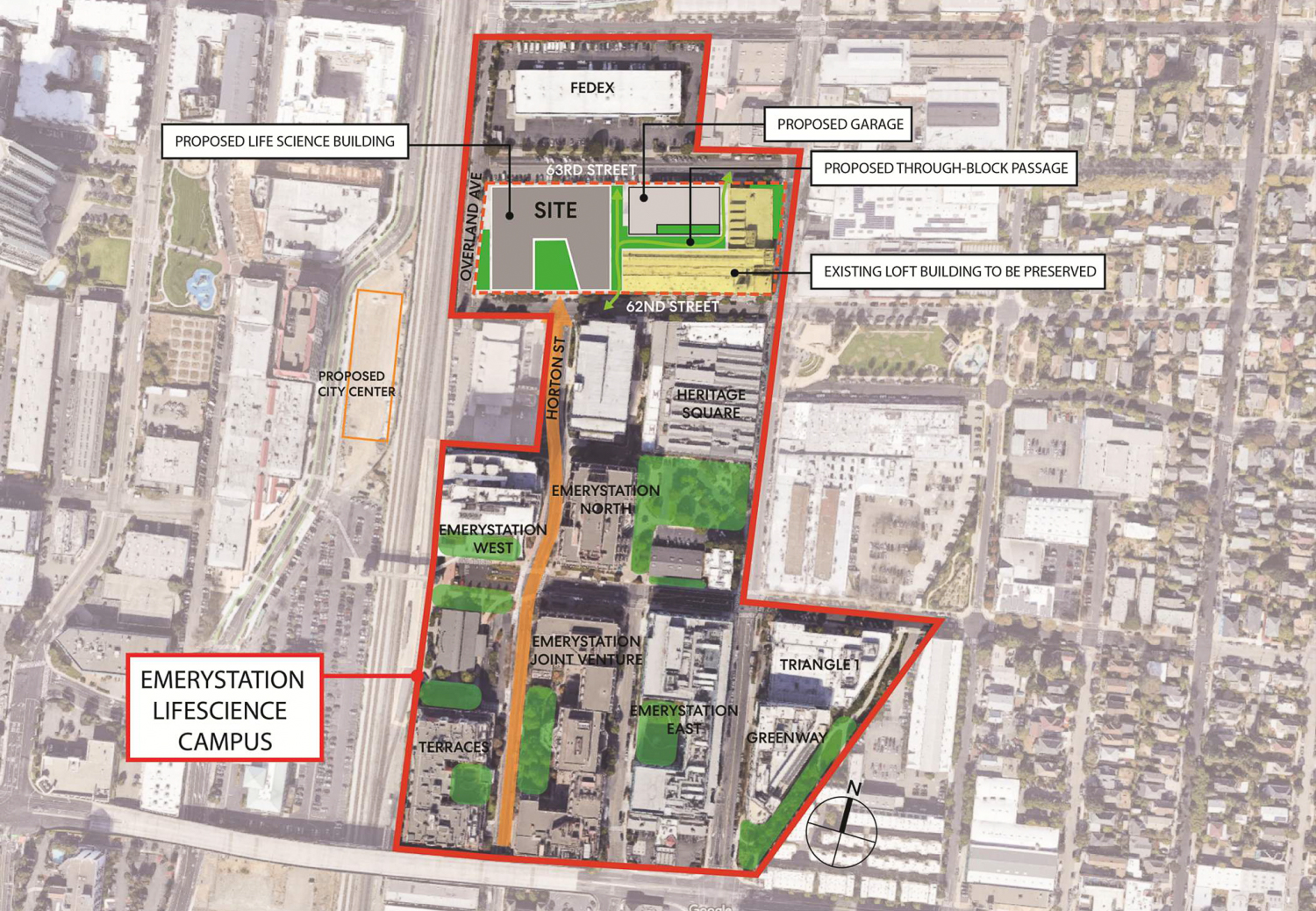
Emerystation Life Science Campus, aerial view by Wareham Development
Kier + Wright is the project’s civil engineer firm.
EmeryStation Overland is bound by 62nd Street, 63rd Street, Hollis Street, and Overland Avenue. Future employees can get to downtown Berkeley and downtown Oakland in thirty minutes by AC Transit buses. The Emeryville Train Station, which connects the Bay Area with Amtrak’s national network, is just three minutes away by foot.
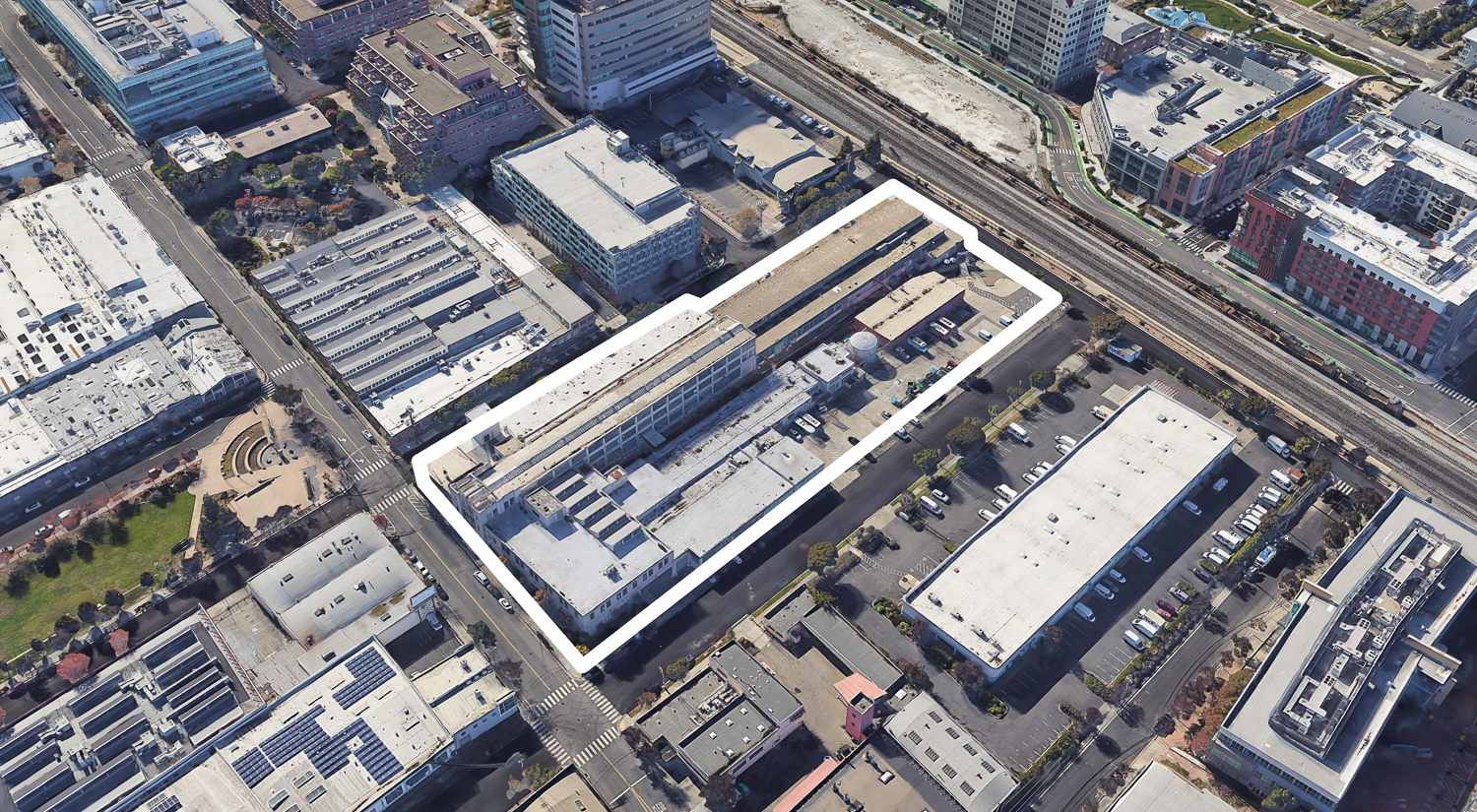
1580 62nd Street overview, image via Google Satellite
EmeryStation Overland at 1580 62nd Street will be reviewed by the Emeryville Planning Commission tomorrow, April 28th, starting at 6:30 PM. For more information about the meeting and how to attend, see the meeting agenda here.
Subscribe to YIMBY’s daily e-mail
Follow YIMBYgram for real-time photo updates
Like YIMBY on Facebook
Follow YIMBY’s Twitter for the latest in YIMBYnews

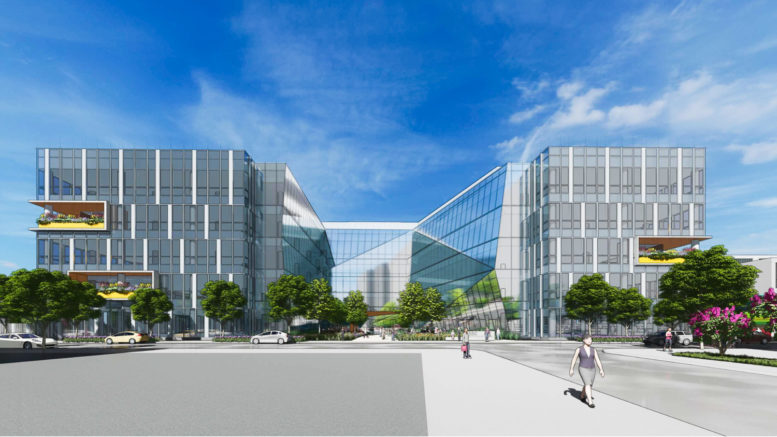


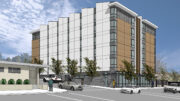
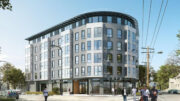
They actually did a good job on the parking garage here. it is in the middle and fits in visually.