New plans have been filed for a three-story residential infill at 500 16th Street, located in Downtown Sacramento. The project, dubbed 16E Apartments would replace a vacant lot with 30 dwelling units. SKK Developments is the property owner, with Urban Capital filing the project application.
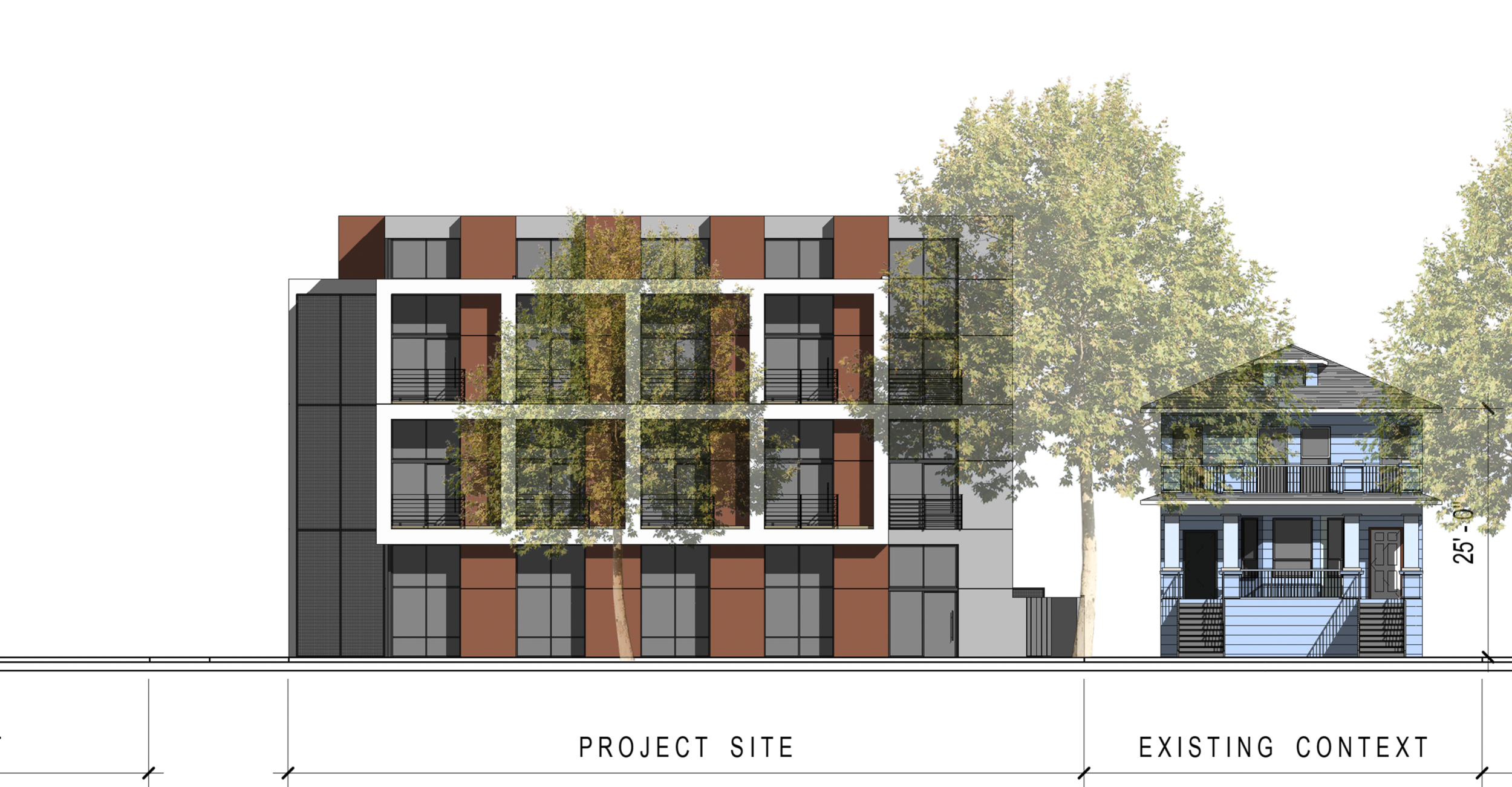
500 16th Street facade elevation, illustration by Williams and Paddon Architects
The 42-foot tall structure will yield 13,190 square feet with 12,870 square feet for the 29 apartments and 324 square feet for the ground-level live/work unit. The project will be set back from the sidewalk and neighboring buildings, ultimately covering just two-thirds of the 0.15-acre lot. Of the 30 dwelling units, there will be 19 studios, 10 one-bedroom lofts, and one ground-floor live/work unit. Residential amenities will include in-unit laundry, floor-to-ceiling windows, and dedicated outdoor space with balconies and ground-level patios spread across the structure.
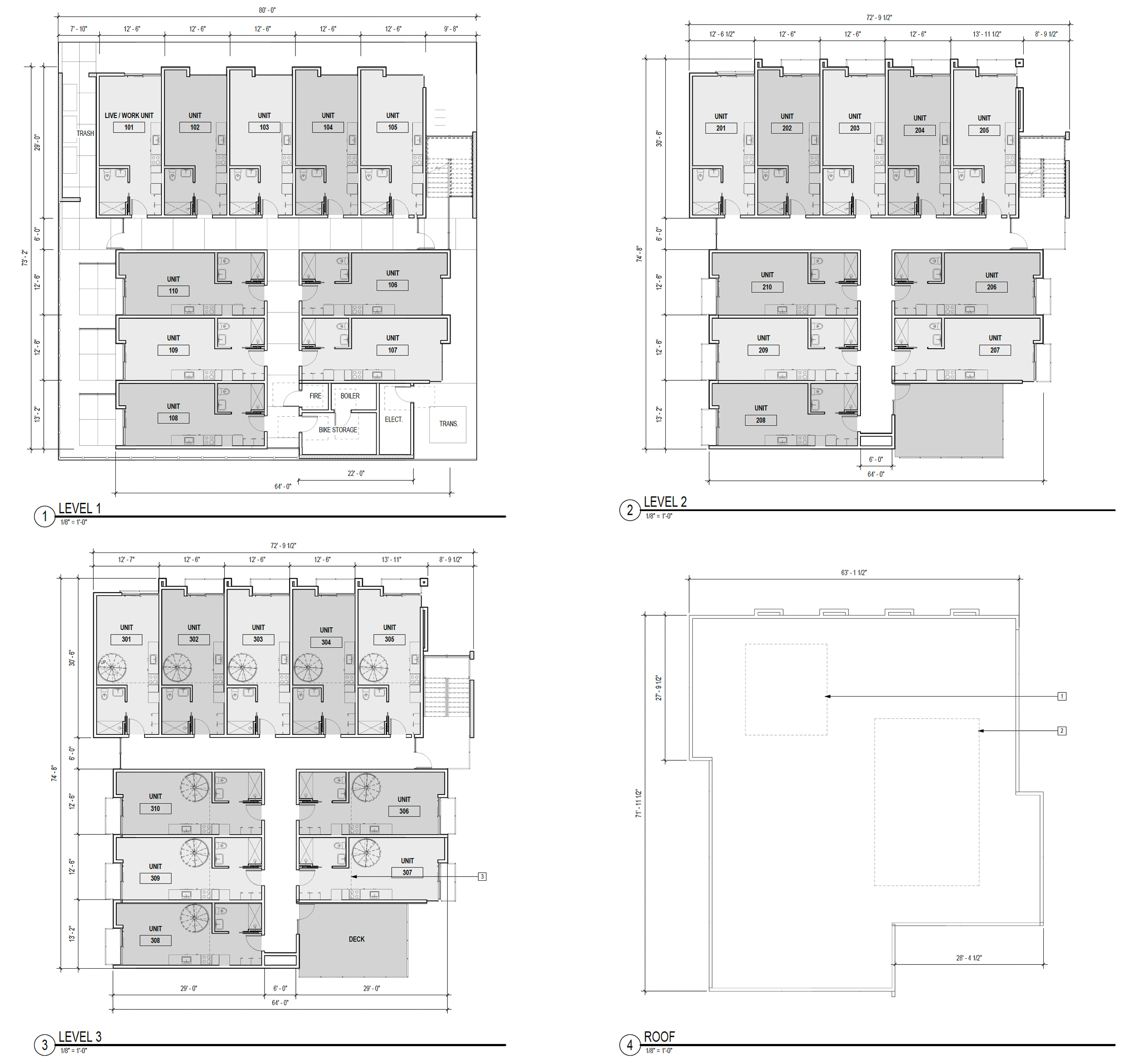
500 16th Street floor plans, illustration by Williams and Paddon Architects
Urban Capital is seeking to have no car parking on-site, a move that would benefit the neighborhood’s public transportation options. The reasoning for this was given in the project application, “given the size of the project site, lack of available street frontage for off-street parking and the site’s proximity to the signalized intersection-this project is proposing zero parking.”
Williams + Paddon Architects will be responsible for the design The facade will be clad with plaster coated with dark grey, light grey, and terra cotta red paint.
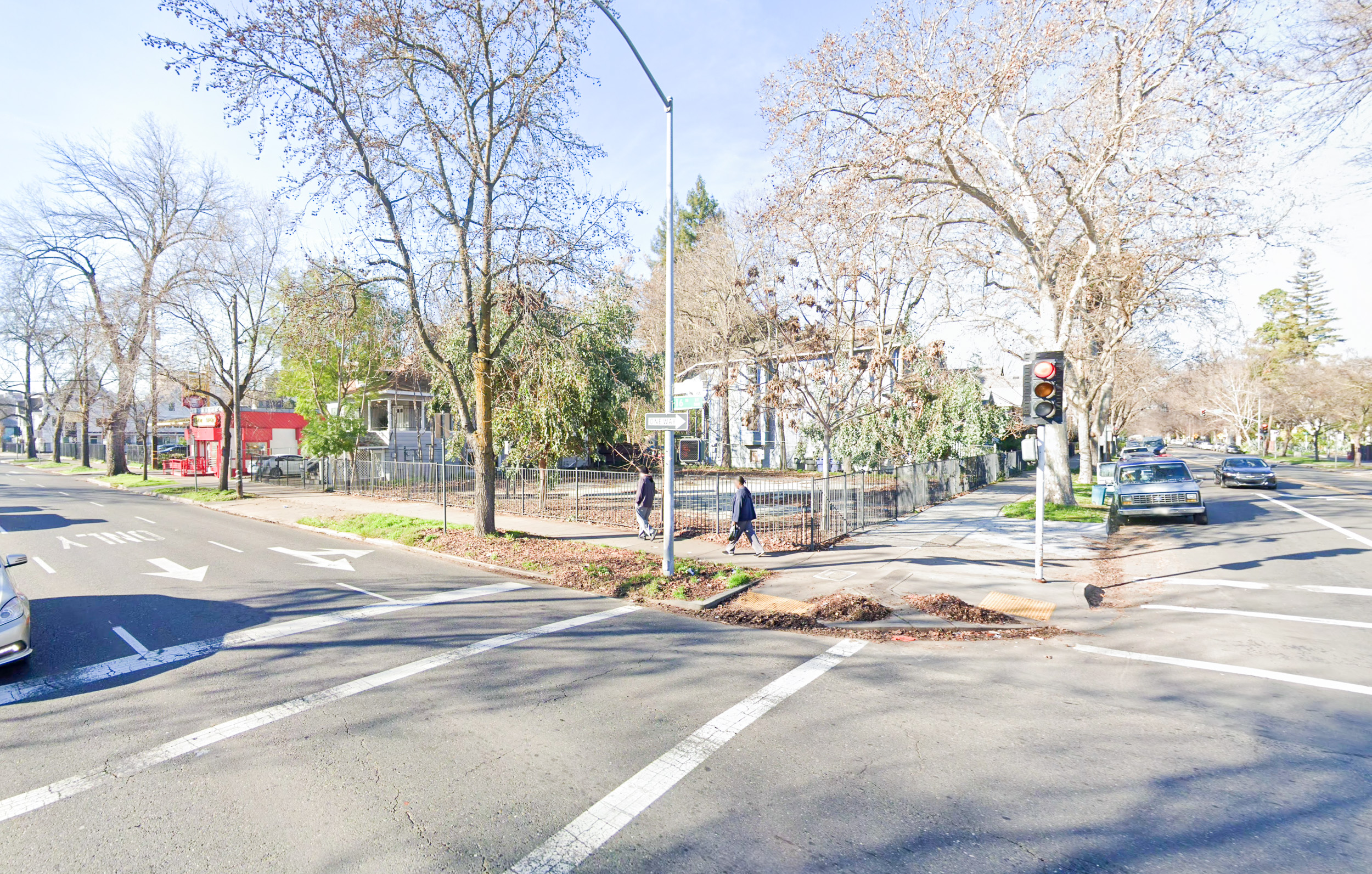
500 16th Street existing condition, image via Google Street View
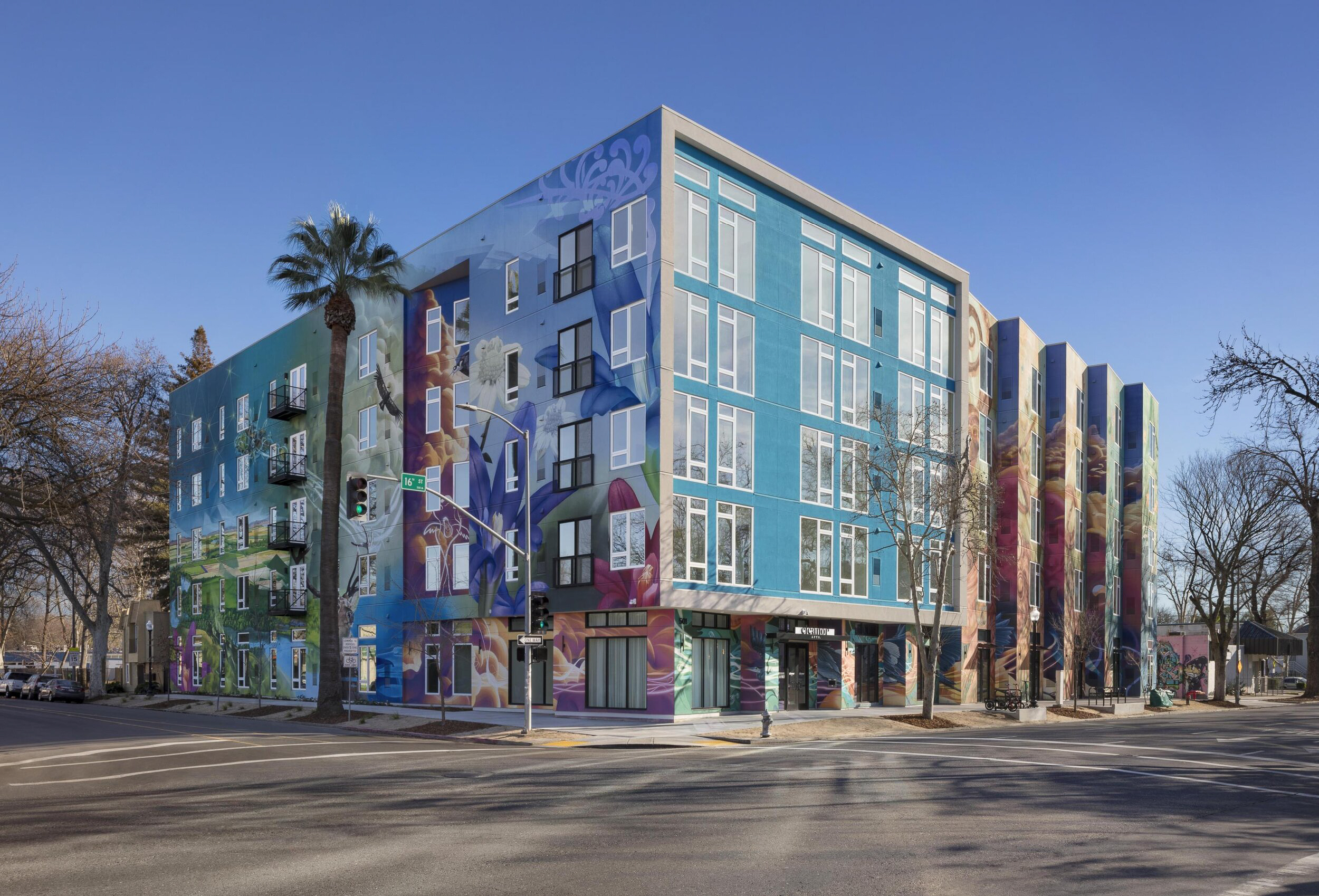
Eleanor Apartments, image courtesy C2K Architecture
500 16th Street is located at the corner of 16th and E Street, across from another SKK Development project, Eleanor Apartments at 1600 E Street. Eleanor Apartments was completed in the Fall of last year, with 95 units designed by C2K Architecture. The facade is wrapped with a mural by the ASHOP Crew, a Montreal-based collective of graffiti artists.
Construction is estimated to cost around $4.5 million, with a timeline not established.
Subscribe to YIMBY’s daily e-mail
Follow YIMBYgram for real-time photo updates
Like YIMBY on Facebook
Follow YIMBY’s Twitter for the latest in YIMBYnews

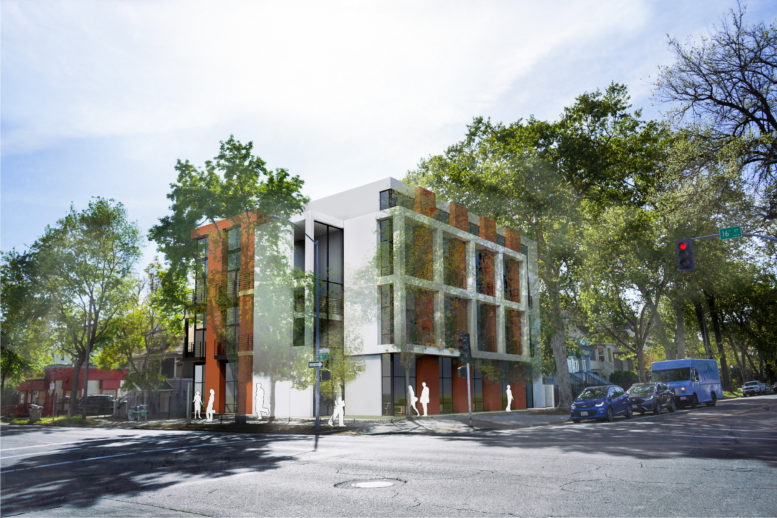




Be the first to comment on "Plans Filed for 500 16th Street, Downtown Sacramento"