New plans have been filed for a proposed residential infill at 1660 Shafter Avenue in Bayview, San Francisco. The three-story addition would replace a single-story home with two new units. Wing Lee Architects is managing the project and design.
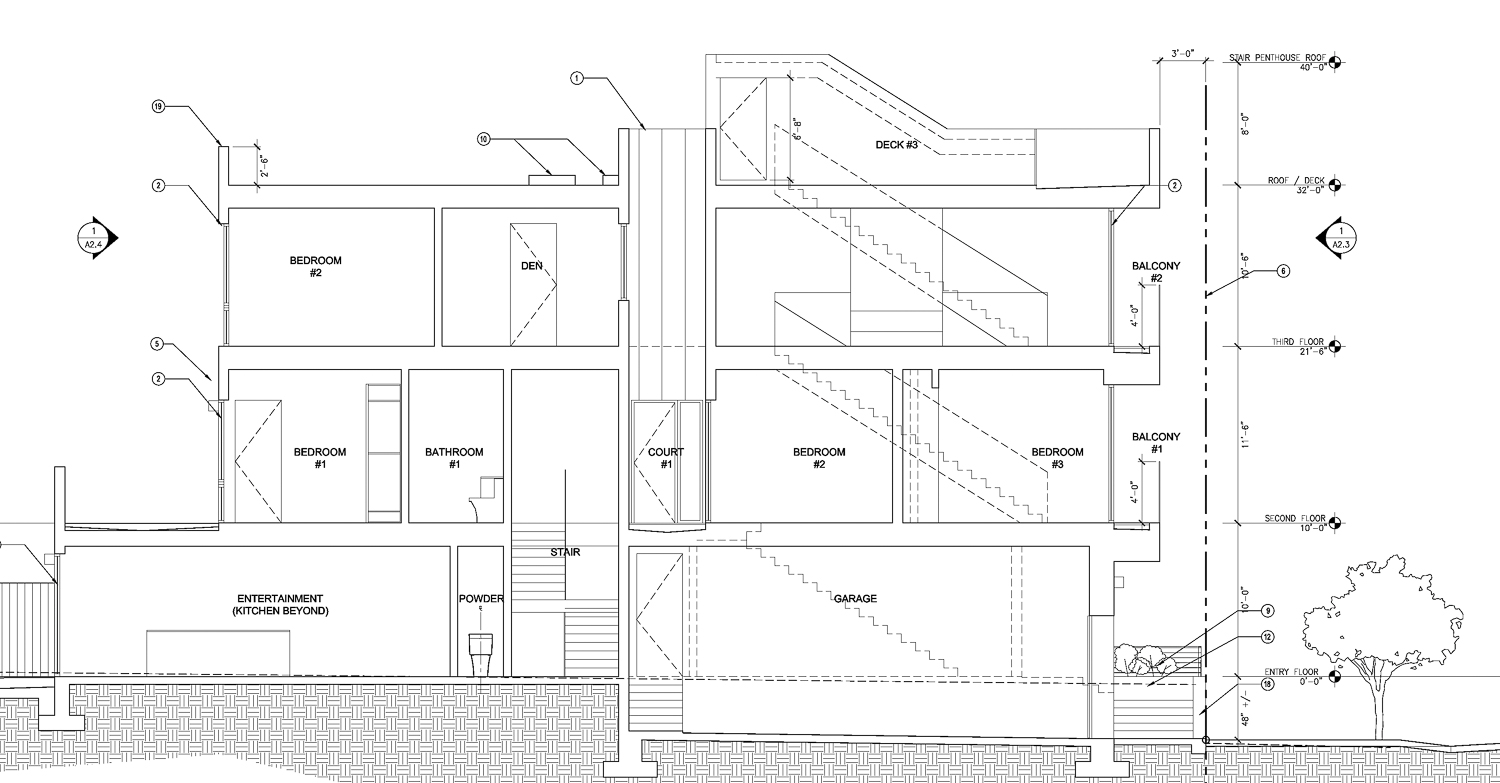
1660 Shafter Avenue vertical elevation, illustration by Wing Lee Architects
The 33-foot tall project will yield 3,900 square feet of floor area, with 3,380 square feet for housing and 520 square feet for the two-car garage. On top, residents will access a roof deck with views across the Bayview neighborhood.
Facade materials will include painted and composite siding, concrete, and glass railings. The exterior will have a raised entrance next to the driveway, decorated with planters. The second and third levels will have two open-air terraces framed to resemble bay windows.
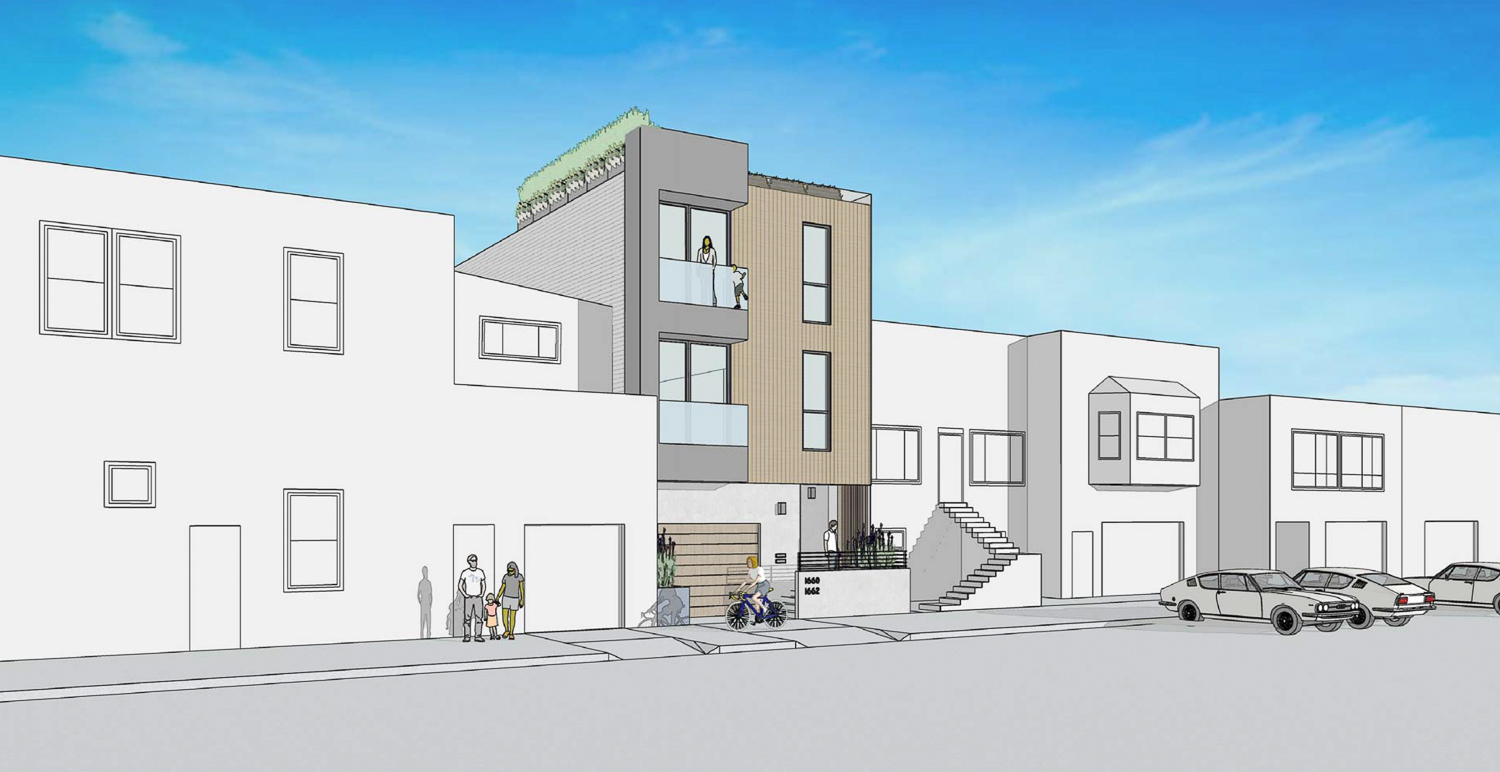
1660 Shafter Avenue side view, rendering by Wing Lee Architects
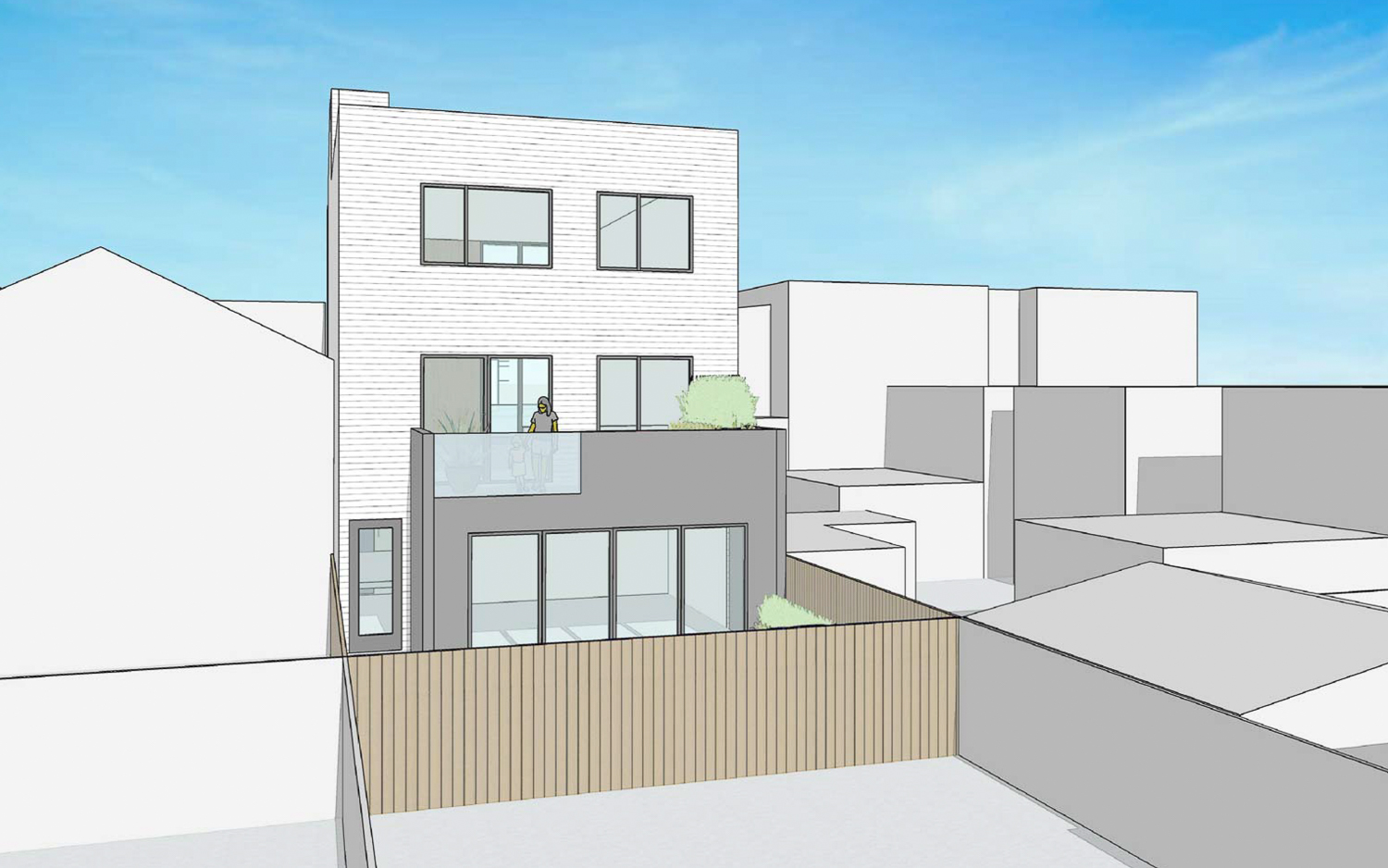
1660 Shafter Avenue rear view, rendering by Wing Lee Architects
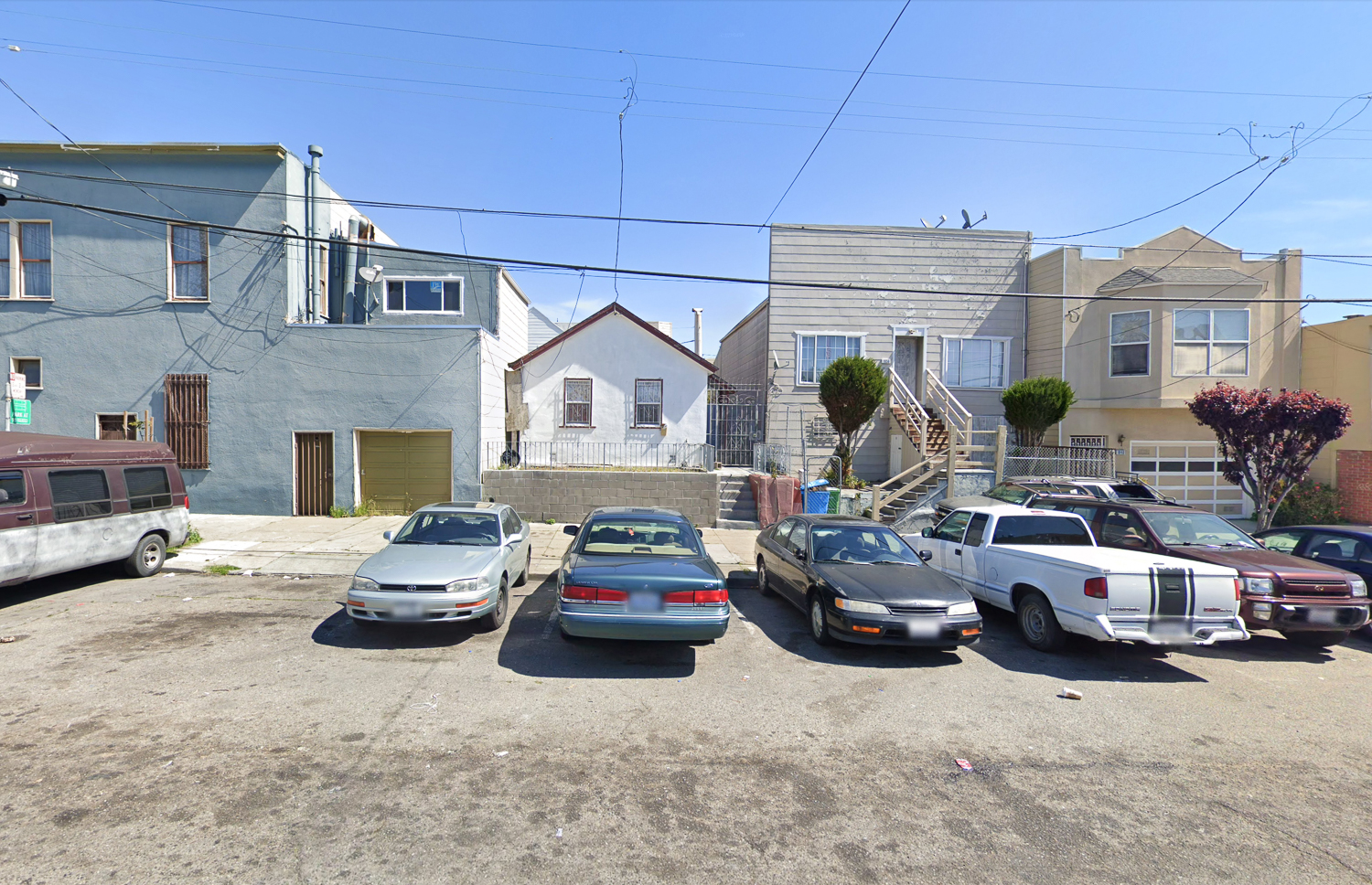
1660 Shafter Avenue, image via Google Street View
1660 Shafter Avenue is located around the corner from 3rd Street, the neighborhood’s primary retail and transit corridor. Residents will be close to the Revere / Shafter light-rail station, moving people from Visitacion Valley to Dogpatch, Mission Bay, and SoMa.
Construction is expected to cost nearly $1 million, with a timeline for work not yet established.
Subscribe to YIMBY’s daily e-mail
Follow YIMBYgram for real-time photo updates
Like YIMBY on Facebook
Follow YIMBY’s Twitter for the latest in YIMBYnews

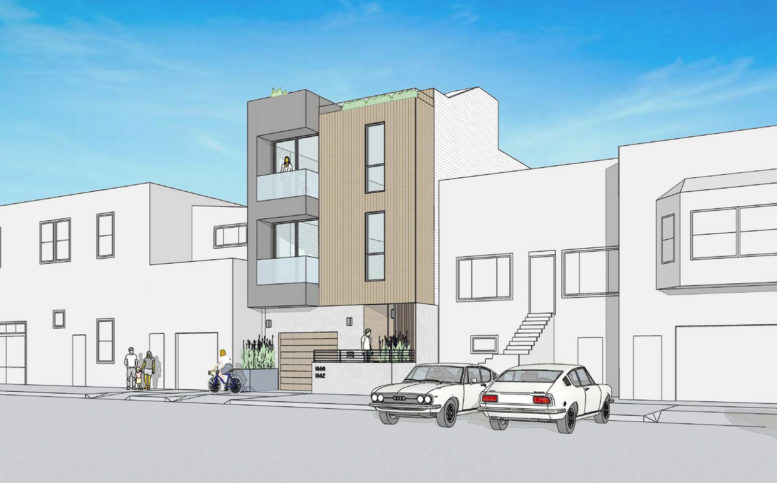




Good location for more housing, make better usage of space by adding another unit instead of car parking since location is close to public transportation options