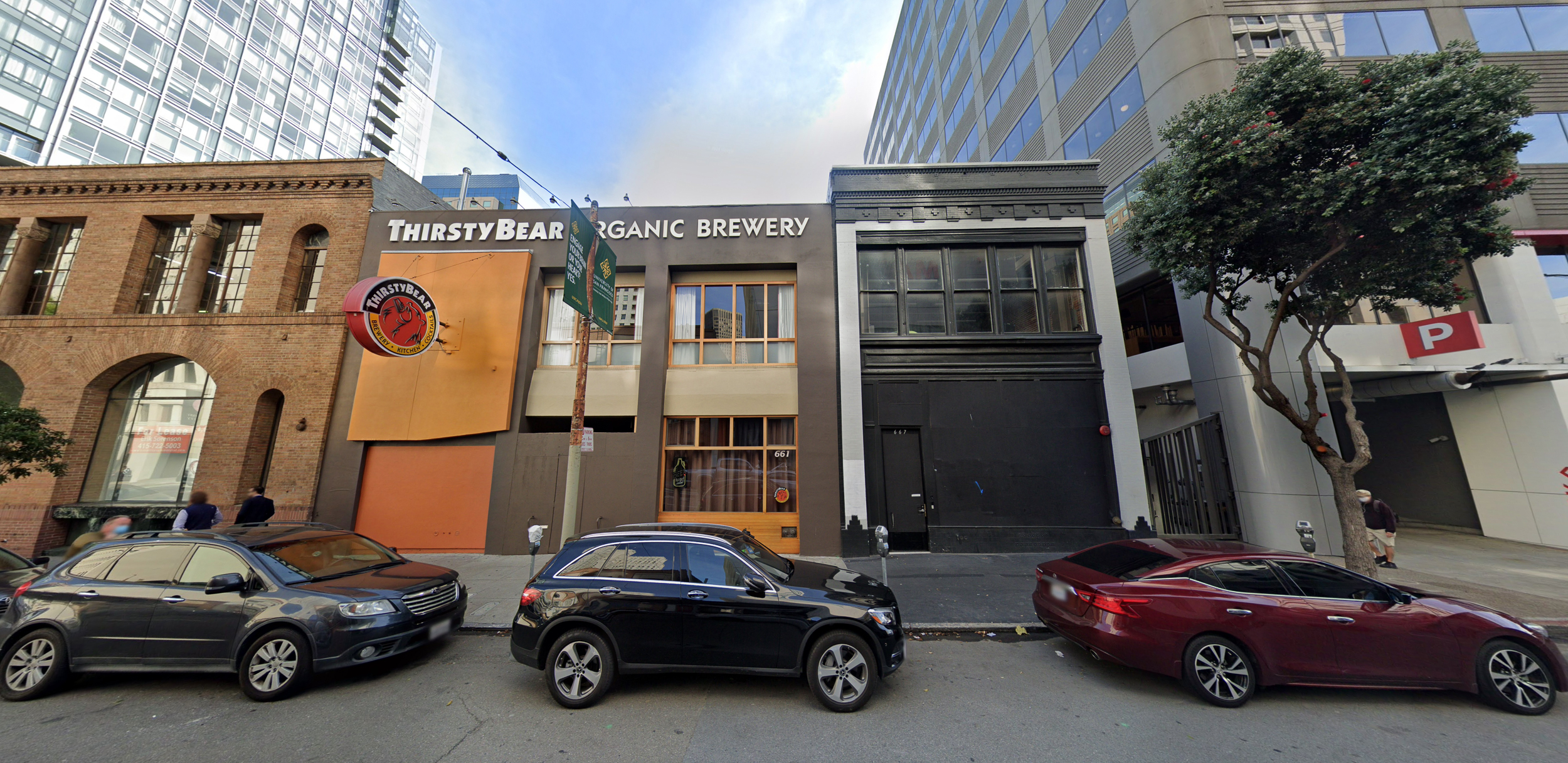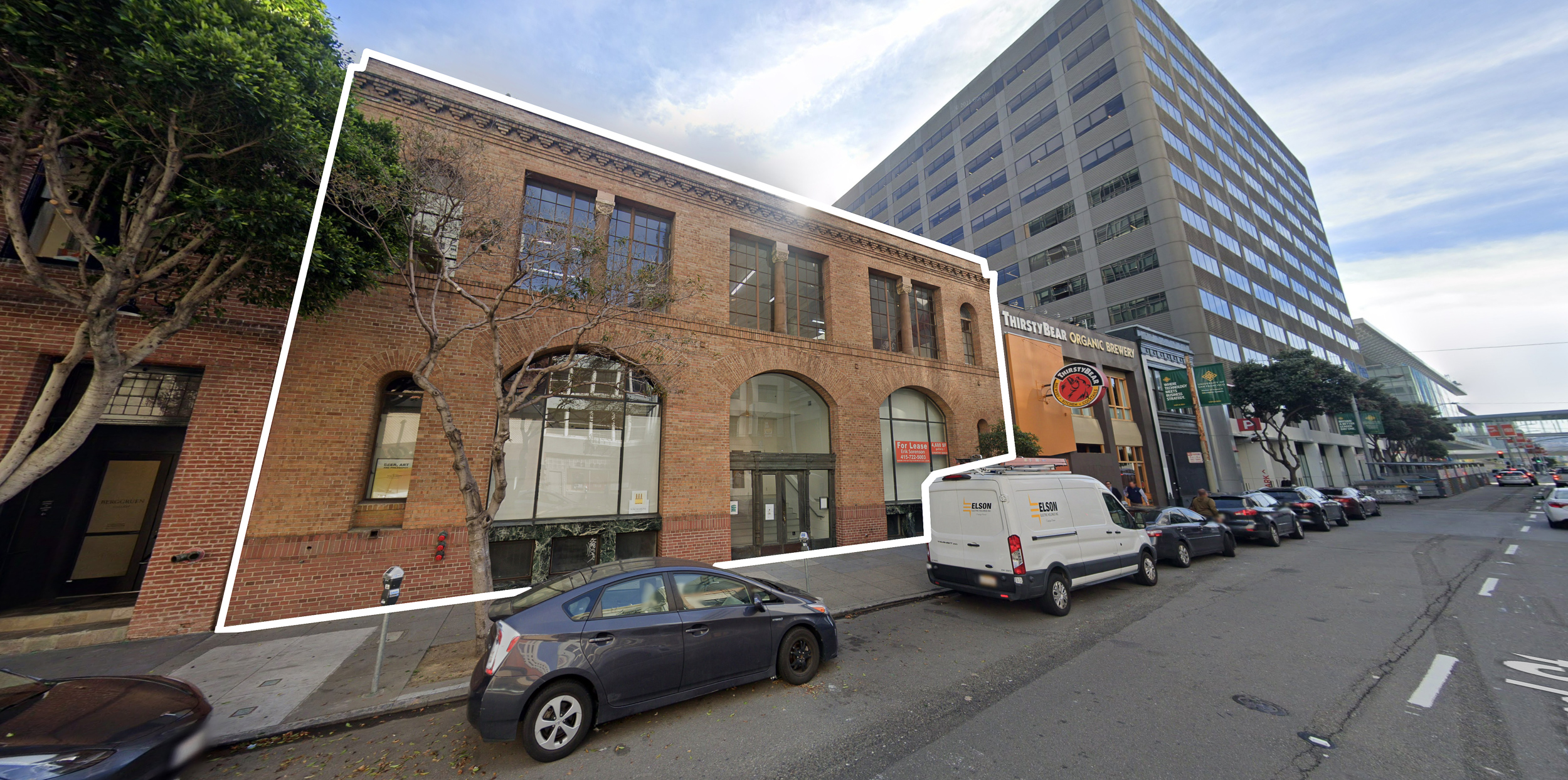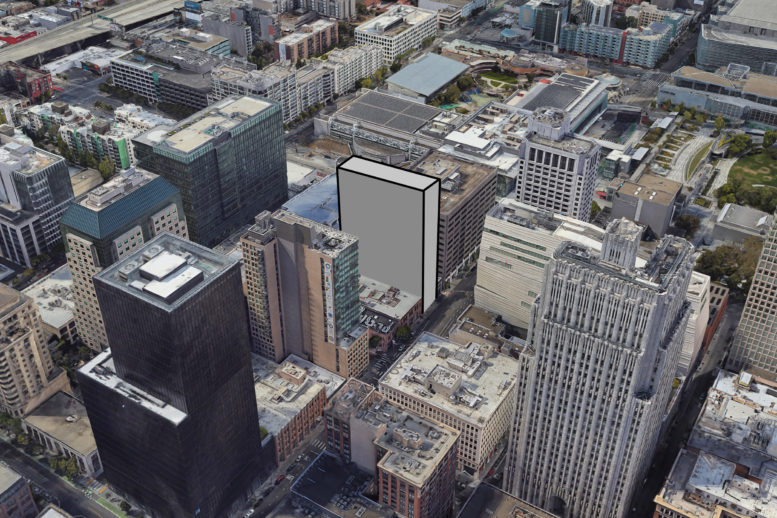New plans have been revealed for a mixed-income residential tower to rise at 661-667 Howard Street in SoMa, San Francisco. The news comes as Reuben, Junius & Rose, a prominent real estate law firm, submitted a Request for Zoning Administrator Determination to the San Francisco Planning Department. A project developer has not been revealed.
The application will merge three lots, including 657, 661, and 667 Howard Street. The existing two-story commercial structure at 661 Howard Street, formerly occupied by the Thirsty Bear Organic Brewery, will be demolished. Demolition may be requested for the existing structure at 667 Howard Street. If it is asked for, the existing brick facade may be incorporated into the future project, as recently seen at oWOW’s 960 Howard Street. Plans specify that 657 Howard Street, a two-story brick building from 1922, will be preserved, though the future tower would connect at the ground level, and the tower could cantilever over its roof.

661-667 Howard Street, image via Google Street View
The development would include Transferable Development Rights from 657 Howard Street, a two-story brick building completed in 1922. In the project application, the law firm compares the potential tower built next to 657 Howard and the recently-completed 47-story tower at 706 Mission street, which involved the historic renovation of the Aaronson Building.
In concluding the letter, the law firm writes that “the [State Density Bonus Program] requires its provisions to be interpreted liberally in favor of producing the maximum number of total housing units. The reasonable interpretations discussed above would do just that, creating a mixed-income housing project in a transit-rich setting.”

657 Howard Street outlined by SF YIMBY, image via Google Street View
The property is currently zoned with a height limit of 250 feet tall. However, waivers from the State Density Bonus and accumulated development rights may allow the project to rise even higher from the narrow lot overlooking SFMOMA. Future residents would be in the thick of the city within walking distance of Salesforce Park, Yerba Buena Gardens, several MUNI bus lines, and BART.
Subscribe to YIMBY’s daily e-mail
Follow YIMBYgram for real-time photo updates
Like YIMBY on Facebook
Follow YIMBY’s Twitter for the latest in YIMBYnews






Be the first to comment on "Possible Residential Tower Considered for 661-667 Howard Street, SoMa, San Francisco"