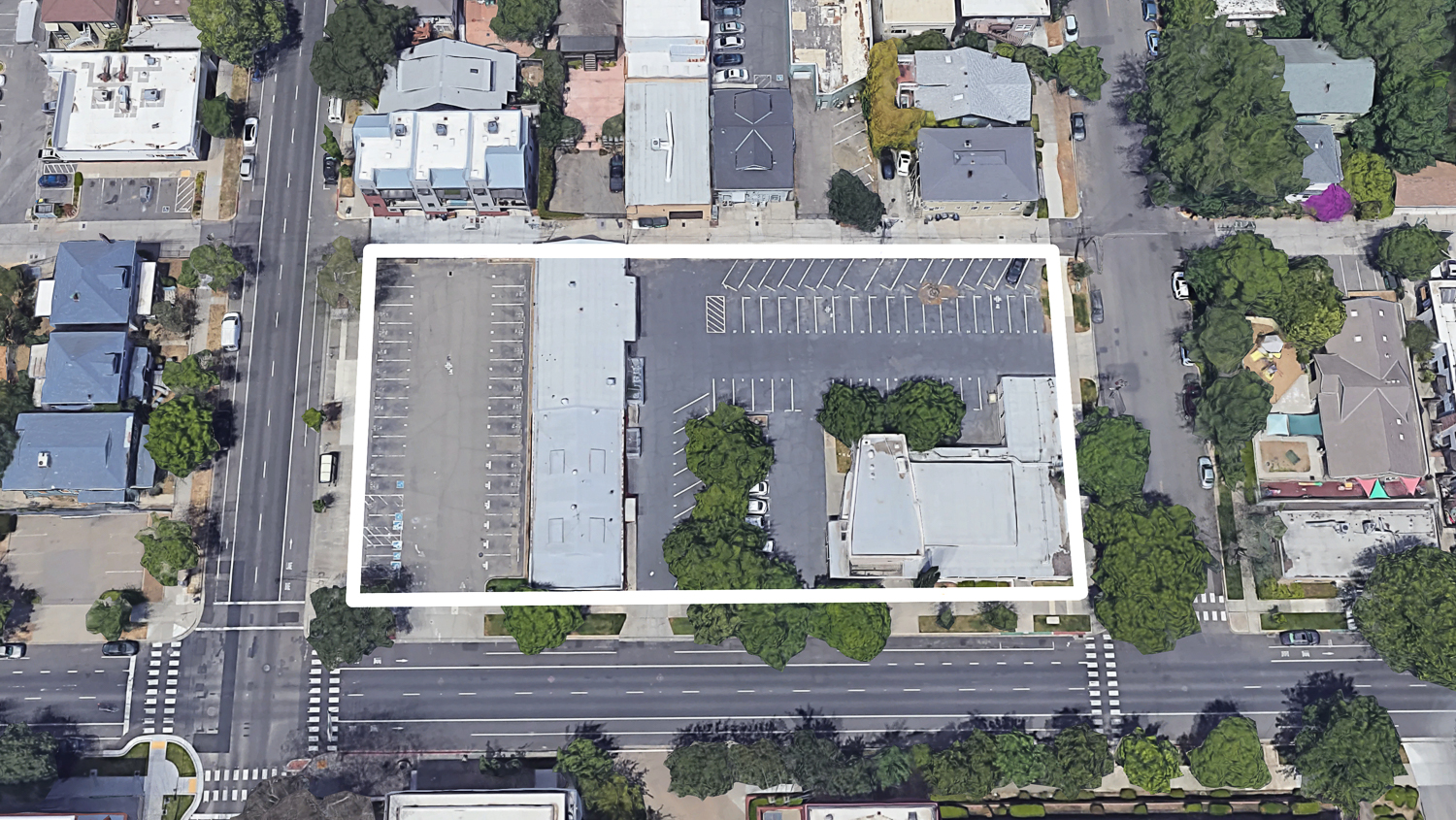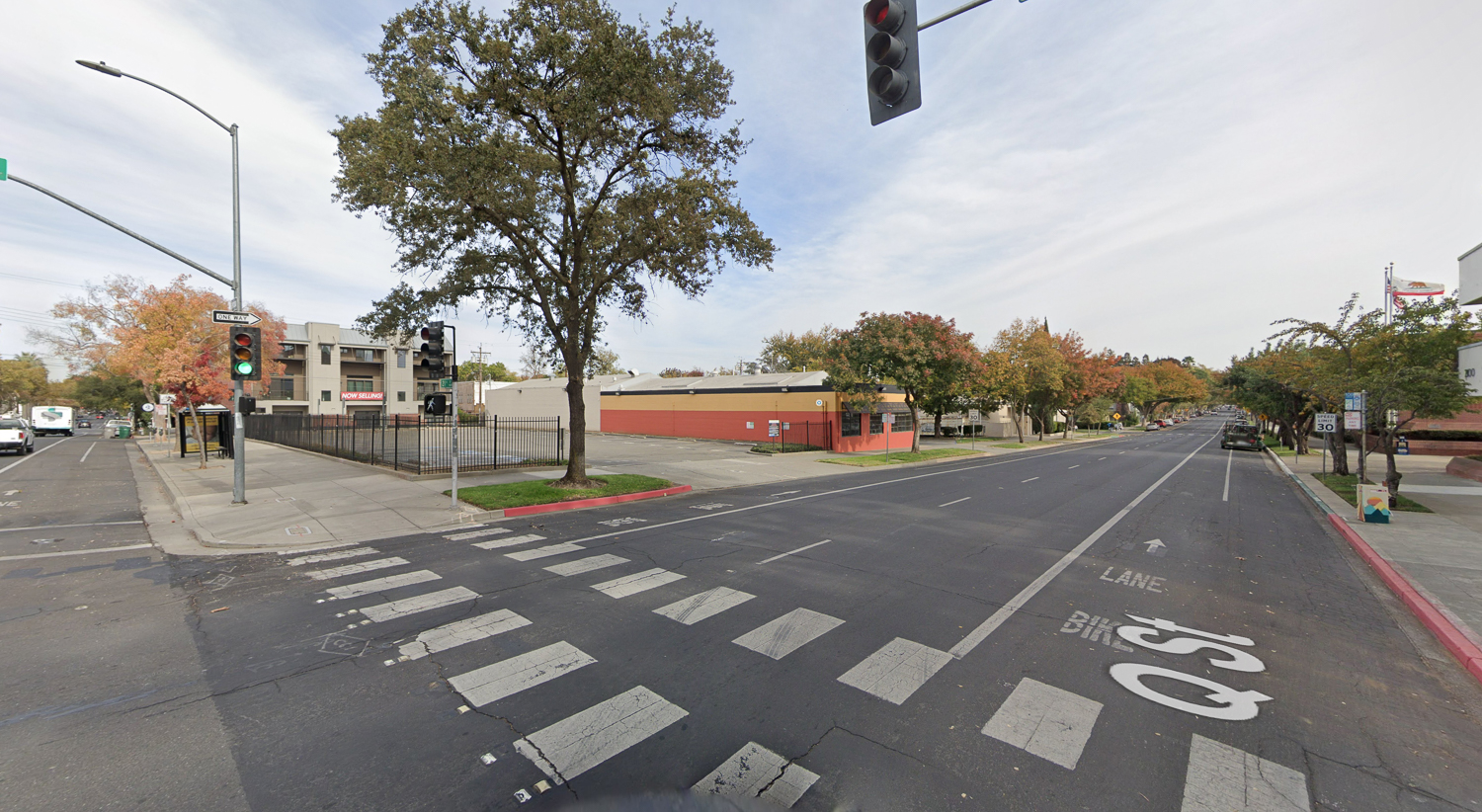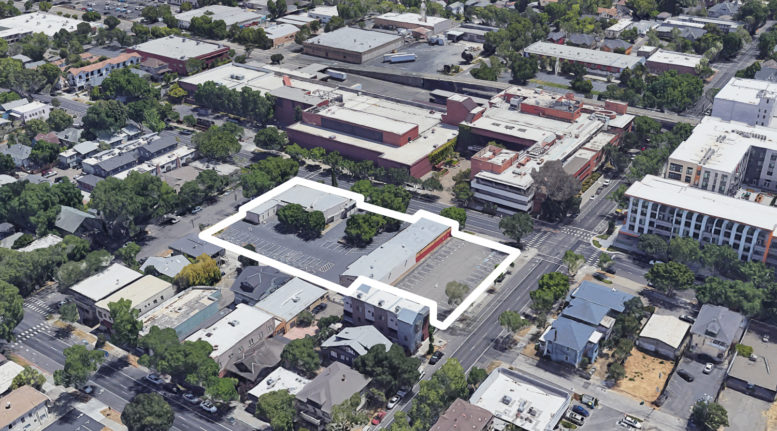New plans have been revealed for a seven-story residential infill located across from the Sacramento Bee headquarters in Midtown Sacramento. The project will replace surface parking and two low-slung commercial structures with over two hundred homes. The property owner and project developer are not listed.
The seven-story building will yield around 240,000 square feet, with an initial listing for around 232 apartments. Unit sizes are expected to vary between 750 to 2,000 square feet each. Parking will be included on-site with a garage.

2101 Q Street overhead view, image via Google Satellite
The project will span the whole 1.15-acre block, merging four lots addressed as 2101 Q Street, 2111 Q Street, 2123 Q Street, and 1629 21st Street. The apartments will be bound by Q Street, Powerhouse Alley, 21st Street, and 22nd Street. Downtown Sacramento is accessible just ten minutes away on foot, with buses taking residents to the office core within twenty minutes.

2101 Q Street from Q and 21st Street, image via Google Street View
An estimated timeline for construction and cost have not been published. City staff tells SF YIMBY that plans have not yet been filed and that the owner is seeking an estimate before officially filing.
Subscribe to YIMBY’s daily e-mail
Follow YIMBYgram for real-time photo updates
Like YIMBY on Facebook
Follow YIMBY’s Twitter for the latest in YIMBYnews






Be the first to comment on "Plans Revealed for 2101 Q Street, Midtown Sacramento"