Progress is being made on Willow Village, a 59-acre mixed-use urban development proposed by Facebook’s owner, Meta, in Menlo Park, San Mateo County. The Draft Environmental Impact Report was published last week, making an essential step towards approval, and the project team has announced new refinements based on community feedback. Signature Development Group is the project developer.
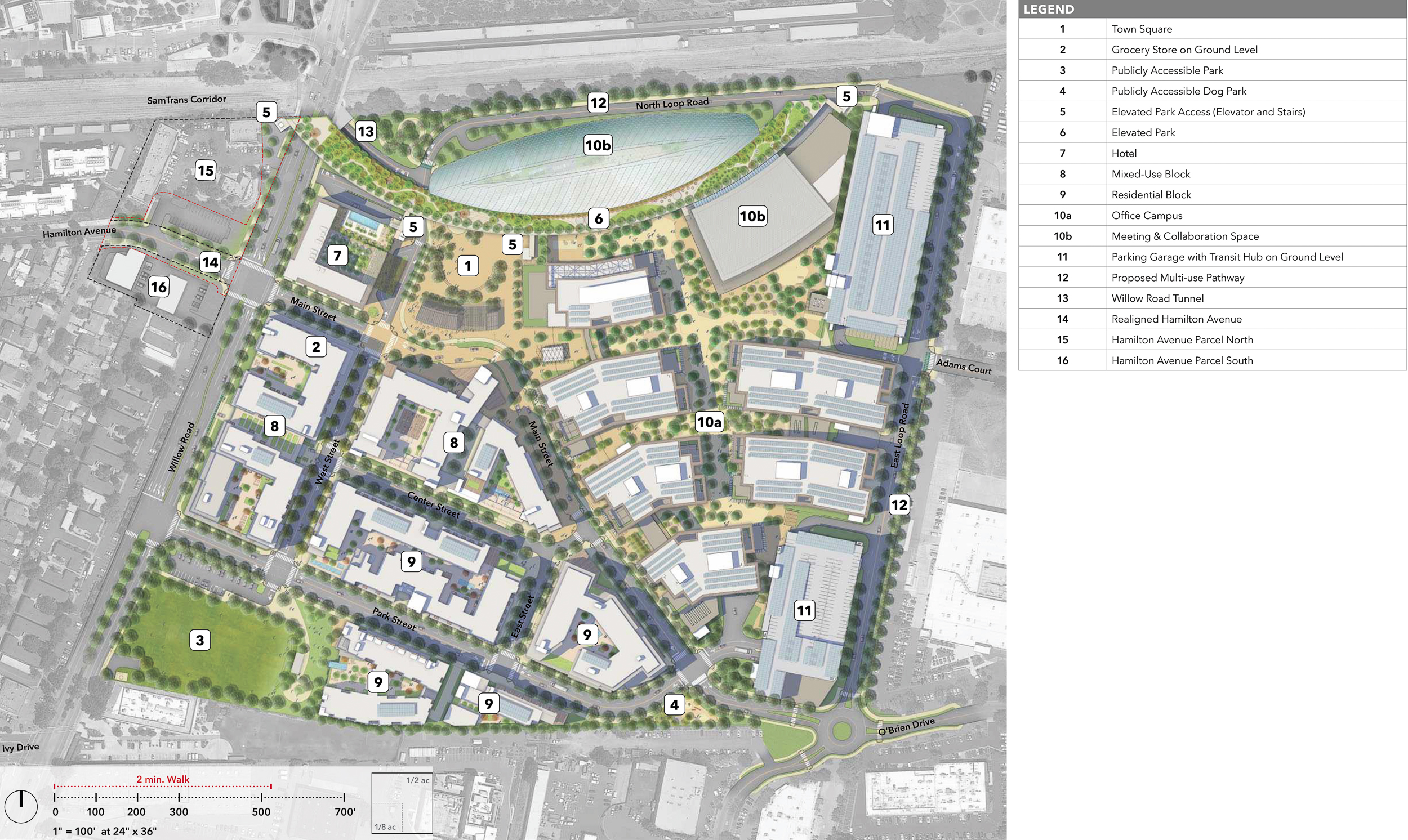
Willow Village site map, illustration courtesy Meta and Signature Development
Construction will yield 3.7 million square feet, with 1.25 million square feet of offices, 23,000 square feet for dining area, 36,000 square feet for the grocery store to be opened in the first phase, 141,000 square feet of retail spread across the project, and 28,150 square feet for the Hamilton Avenue retail/restaurant. Housing will span 1.7 million square feet, and the 193-key hotel will span 172,000 square feet.
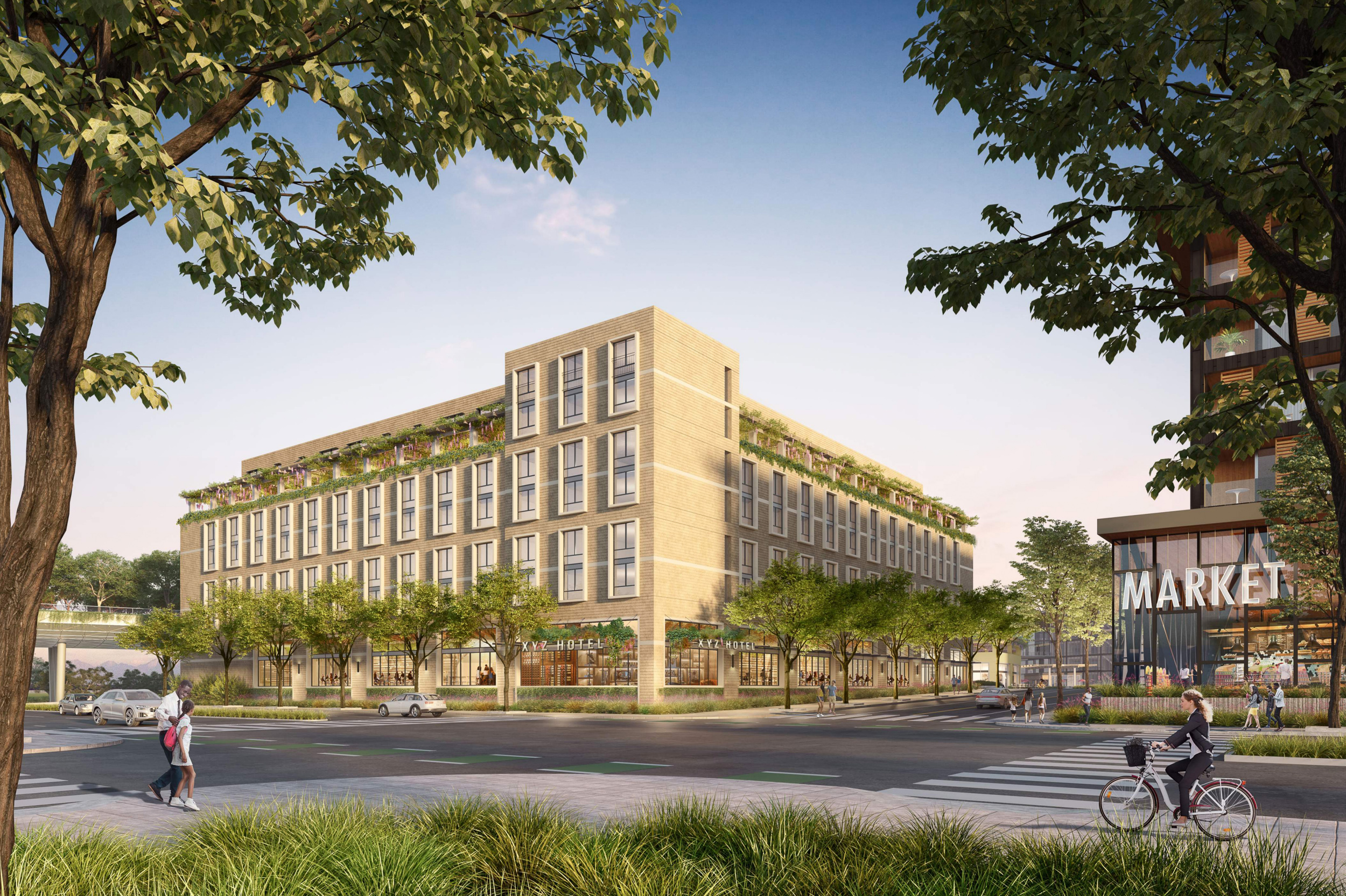
Willow Village hotel, rendering courtesy Meta and Signature Development Group
The project will include 1,730 new homes. Of that, there will be 308 units of affordable low-income housing, with the range of affordability not established yet. 120 units will be senior housing.
Meta is responsible for the project, operating through a subsidiary firm, Peninsula Innovation Partners. Coming up this Spring and Summer, the project is scheduled for hearings with the Housing Commission, Planning Commission, and City Council. Signature Development Group
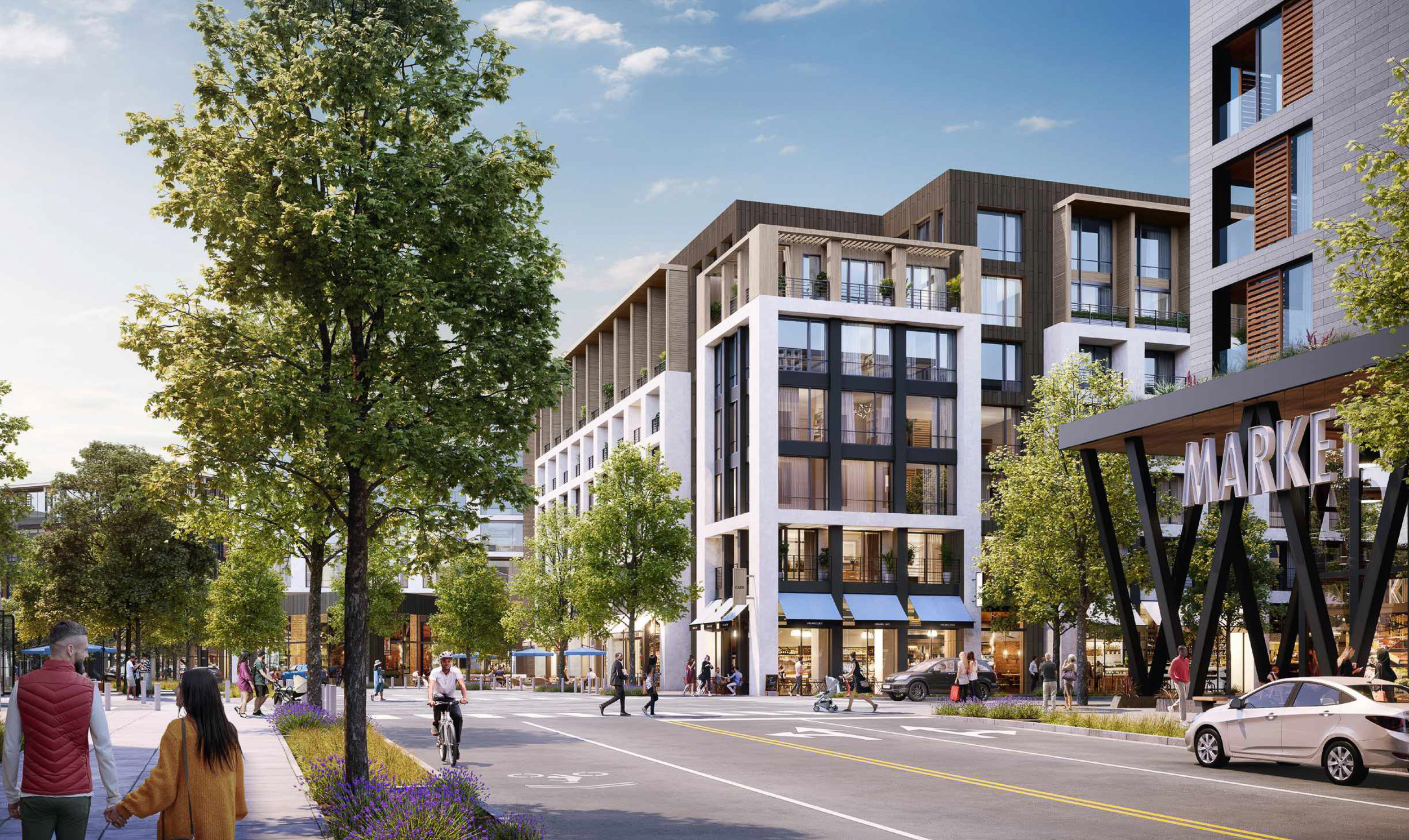
Willow Village Parcel 3, rendering courtesy Peninsula Innovation Partners
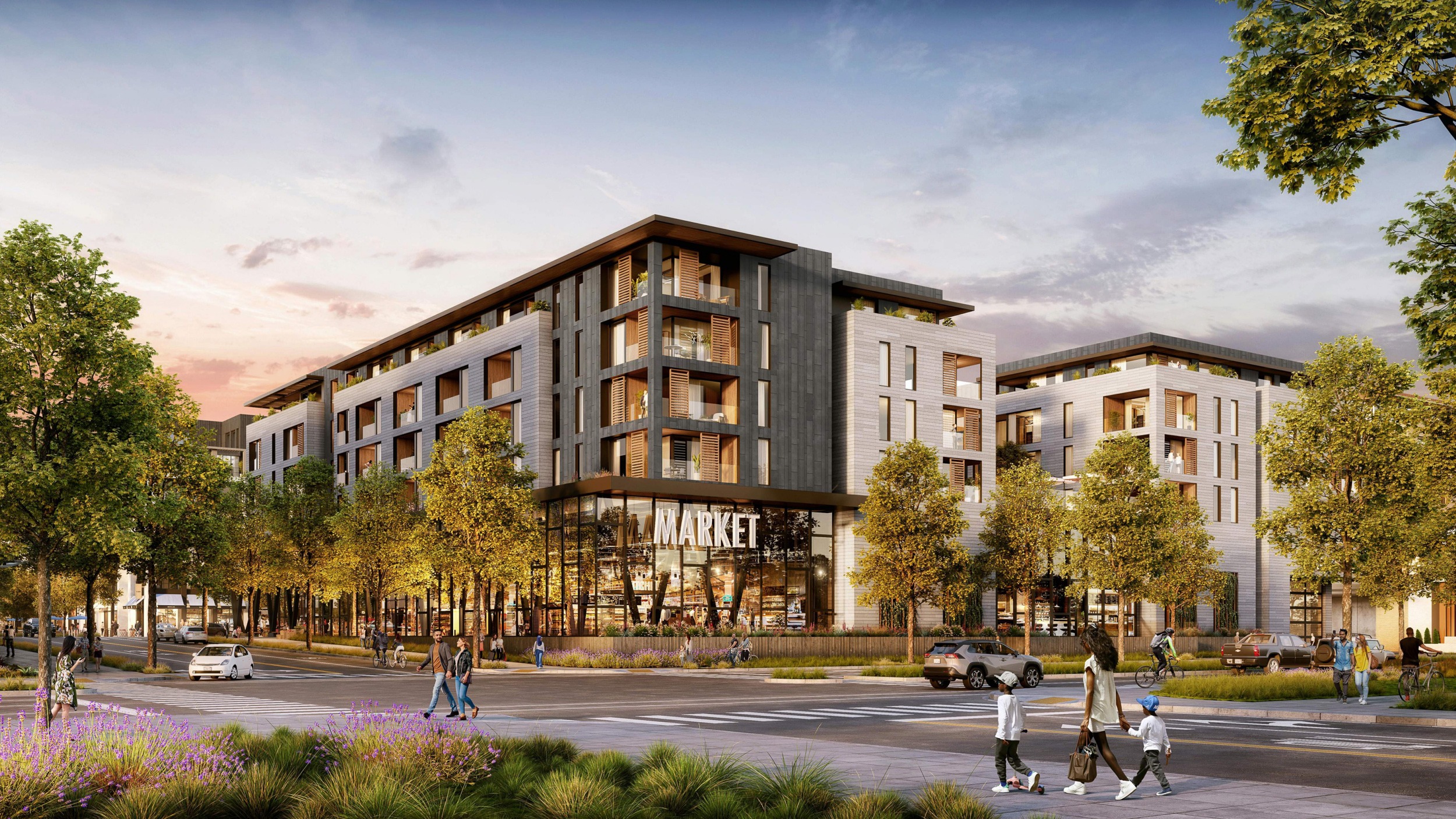
Willow Village Parcel 2, rendering courtesy Peninsula Innovation Partners
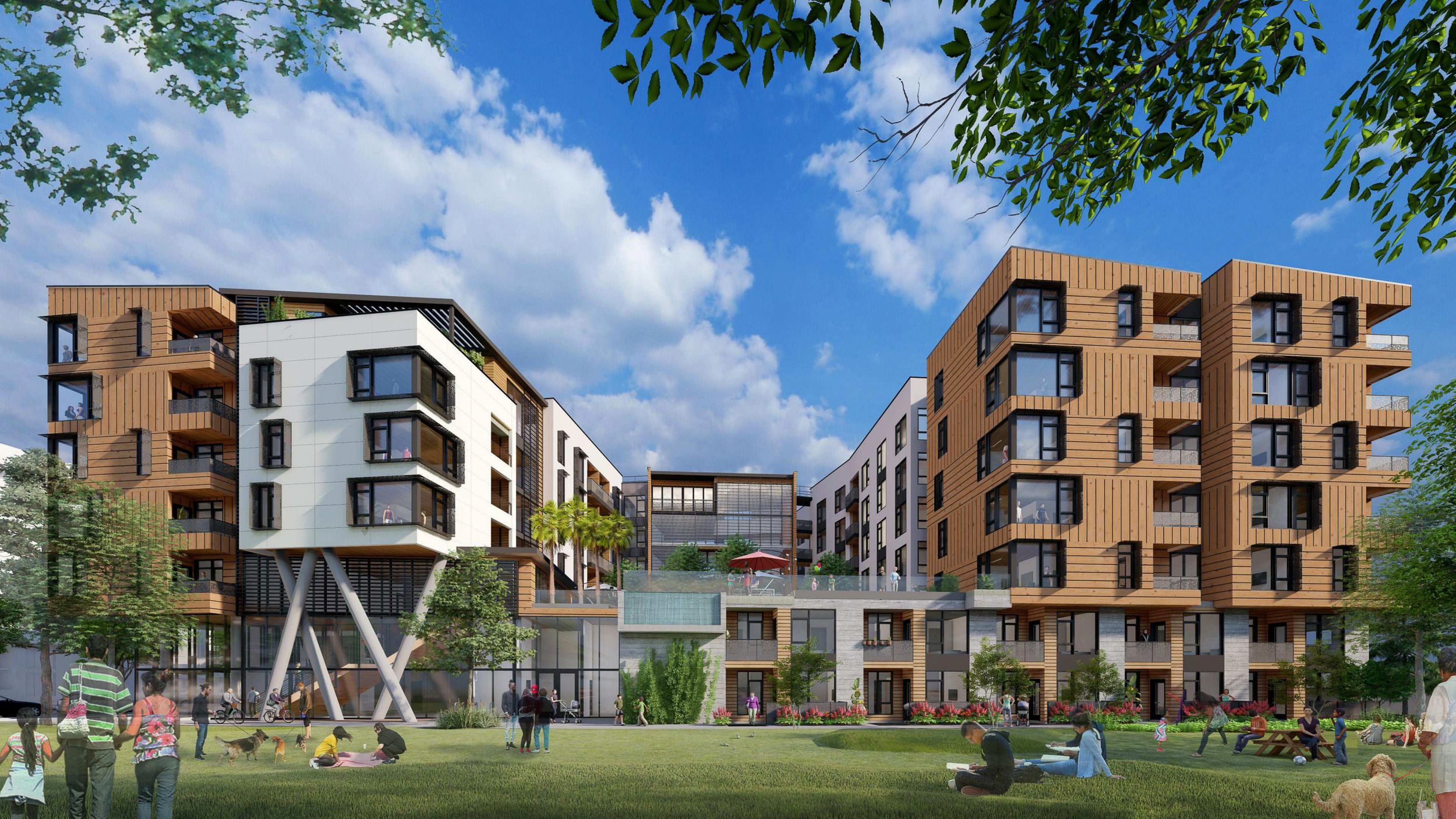
Willow Village Parcel 6 view from the Public Park, rendering courtesy Peninsula Innovation Partners
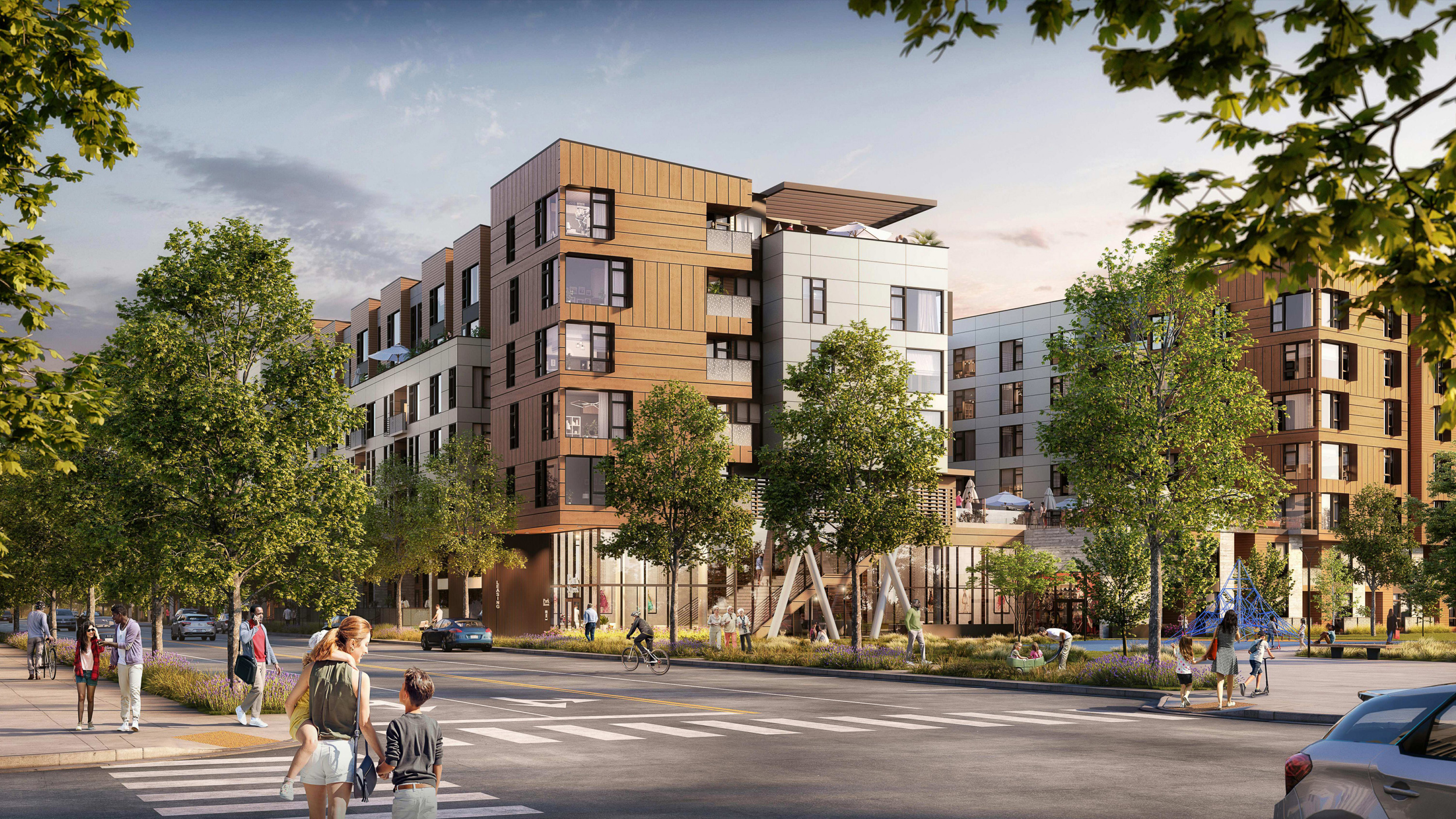
Willow Village Parcel 6, rendering courtesy Peninsula Innovation Partners
The team has worked through four years of community feedback, gathering support, comments, and advice from 75 open houses and over a hundred small group meetings. Perhaps the most impactful decision made is that all major community amenities have been rescheduled from the third to the first phase of construction. This will include the expansive grocery store, the project’s signature town square, retail, and the elevated park.
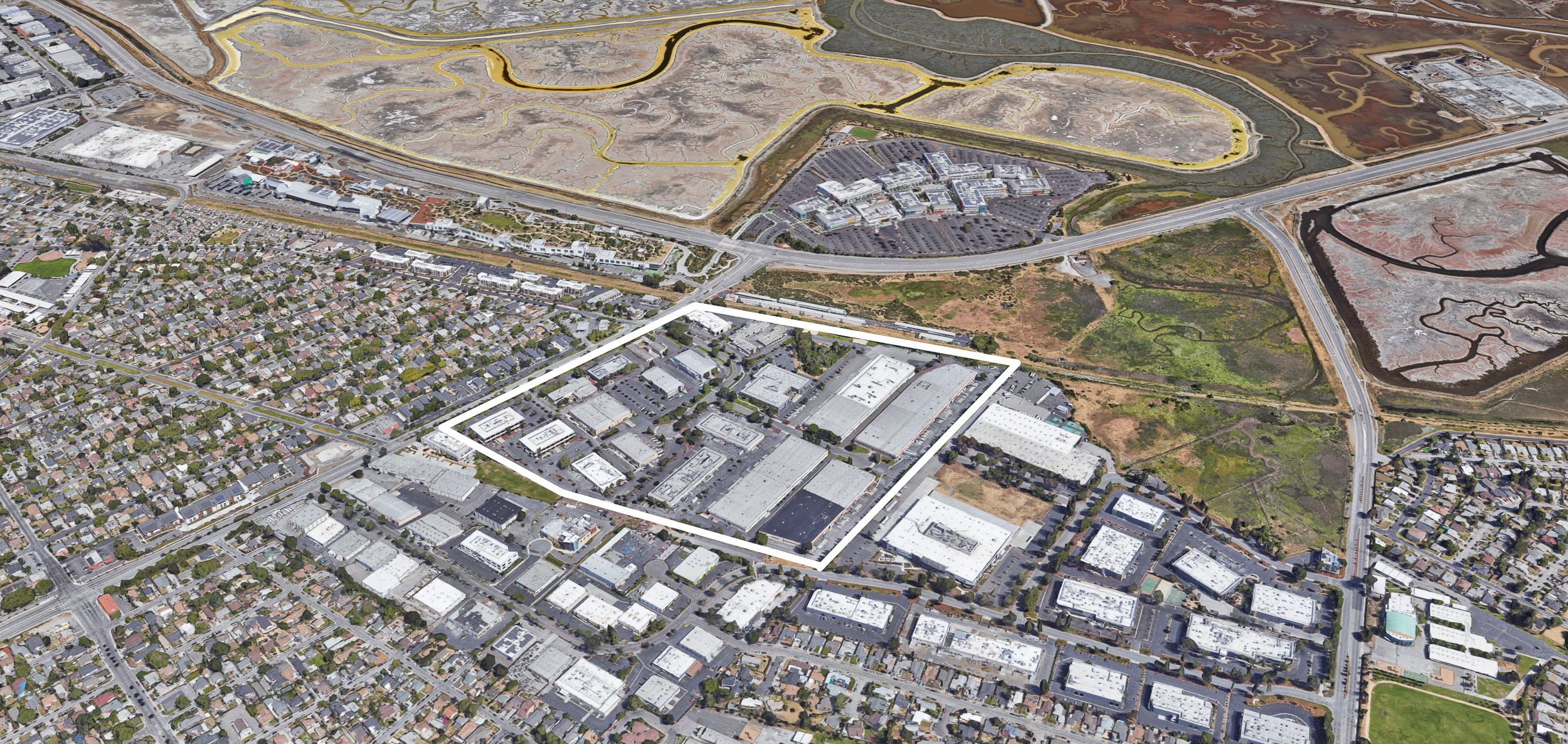
Willow Village existing condition outlined by SFYIMBY, image via Google Satellite
The evident ambition for Willow Village is not to create a city, as some hyperbolic commentary writes, but for Meta to be the property owner of a vibrant corner in the City of Menlo Park. The new main street will open within walking distance of the tech giant’s Frank Gehry-designed headquarters and other office buildings while also adding new office space for Meta. The project would connect with the existing Belle Haven residential neighborhood.
Willow Village will reshape 59 acres currently occupied by low-slung commercial buildings. The Draft EIR writes that the overall plan is divided into three districts; the 17.7-acre residential and shopping district, the 4.3-acre Town Square district, and the 32-acre Office Campus district. The main street will bisect the project moving north to south. An elevated pathway will extend to the Belle Haven residential neighborhood. An under-crossing will pass Willow Road connecting to the nearby Meta Campuses.
The Office of Metropolitan Architecture, or OMA, is responsible for the master plan design.
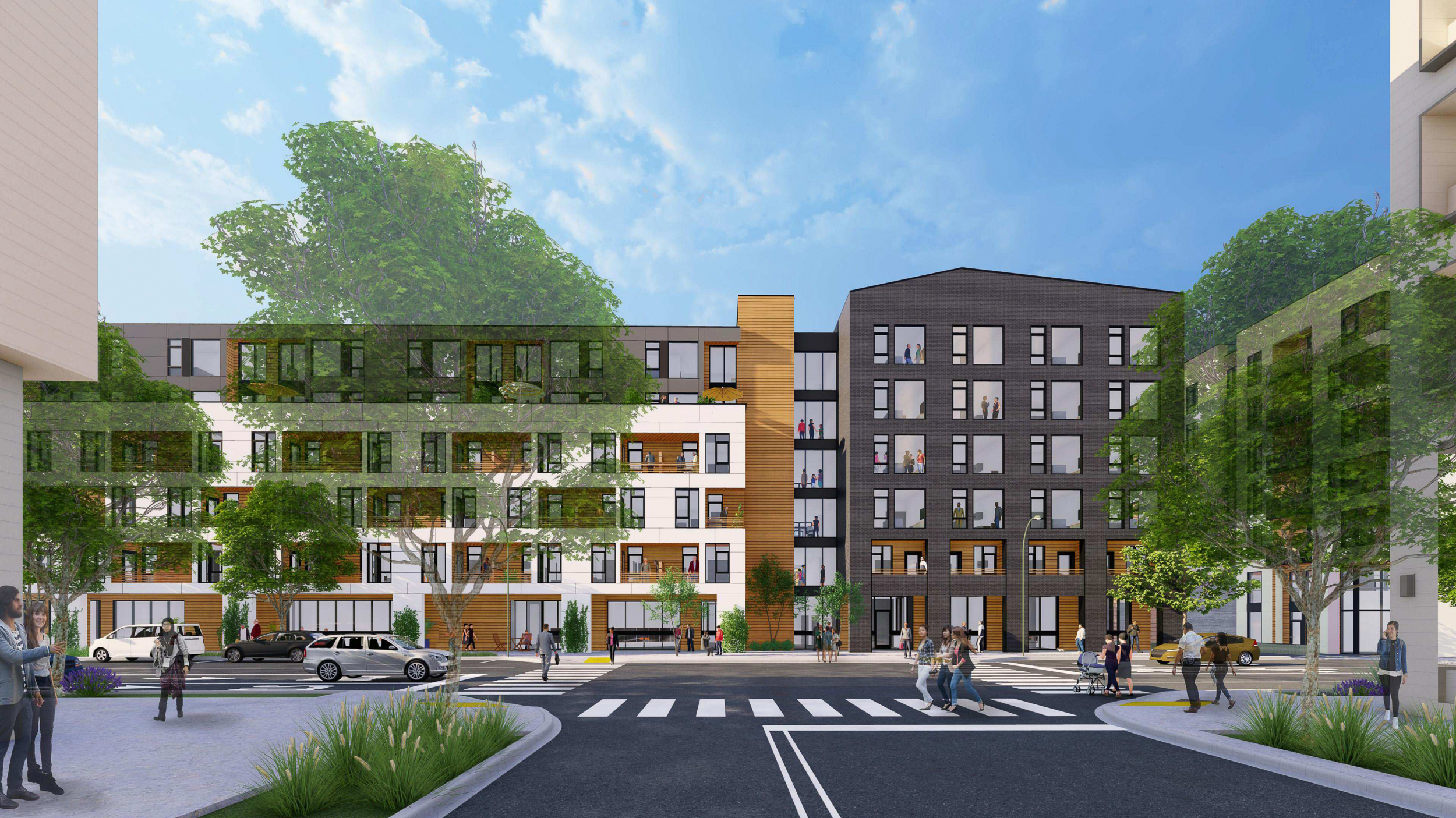
Willow Village Parcel 7 seen from Central Street, rendering courtesy Peninsula Innovation Partners
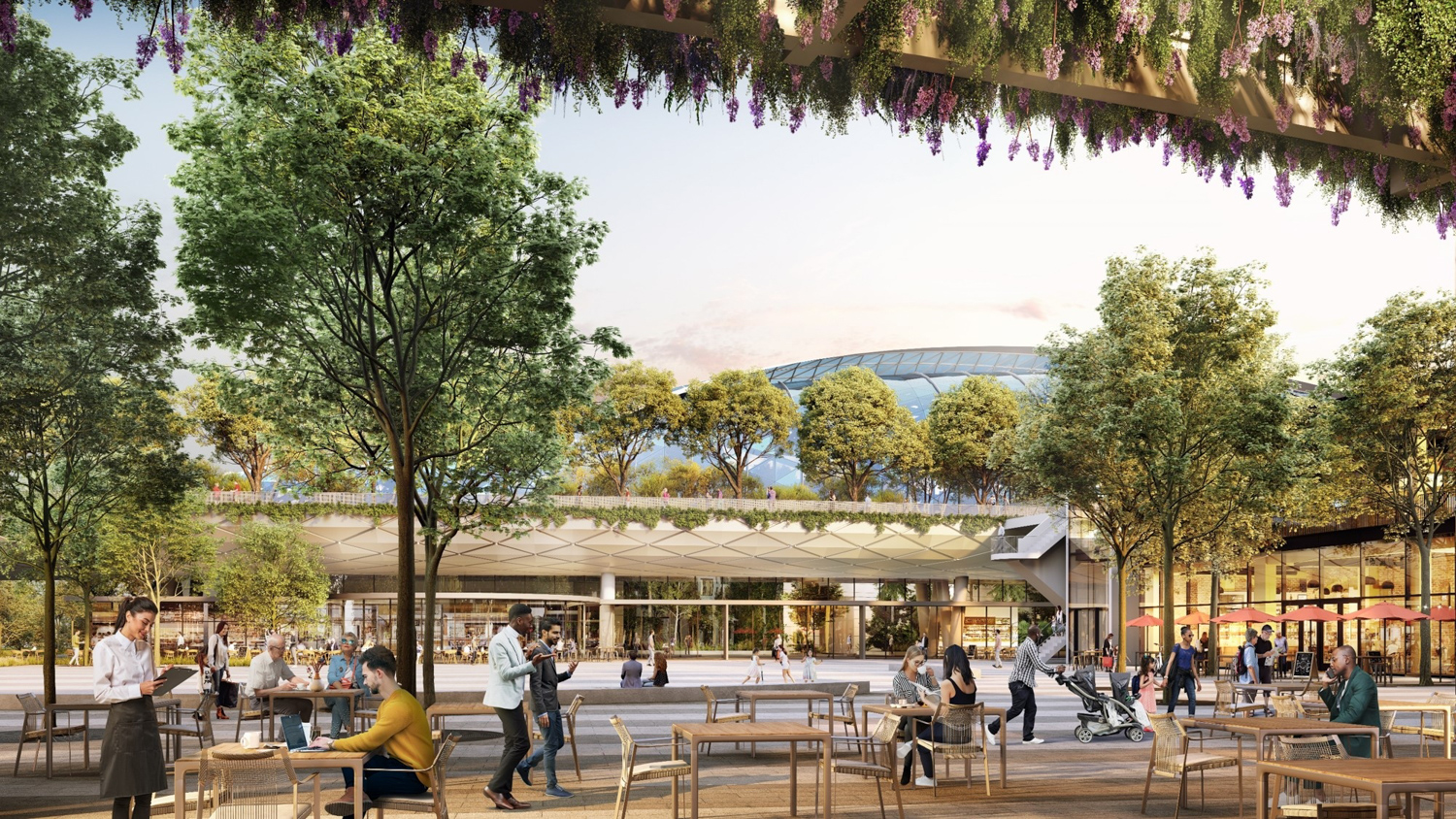
Willow Village town square overlooking a glass-domed meeting venue, rendering courtesy Facebook and Signature Development Group
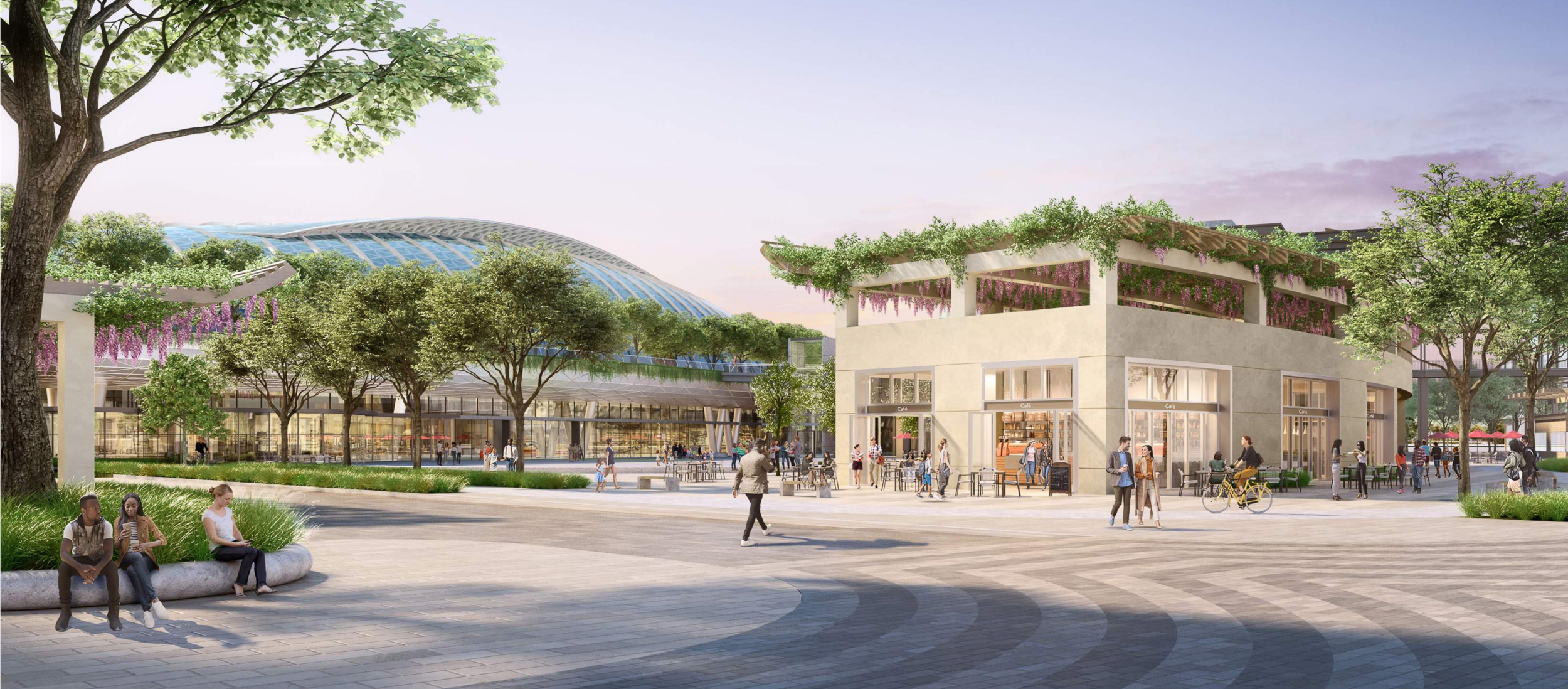
Willow Village Town Square seen from West Street and Main Street, rendering courtesy Peninsula Innovation Partners
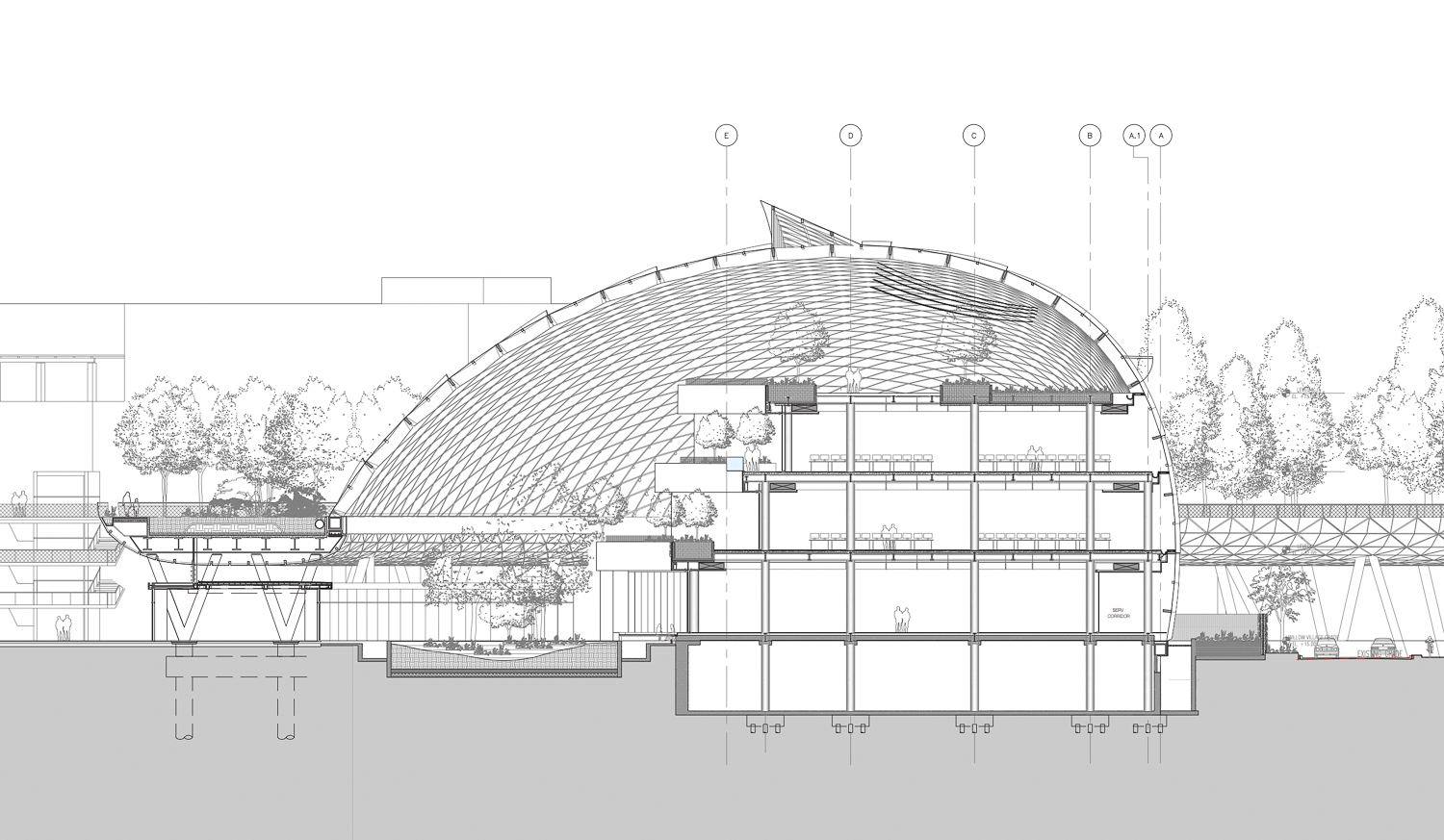
Willow Village Meeting and Collaboration Center, elevation courtesy Peninsula Innovation Partners
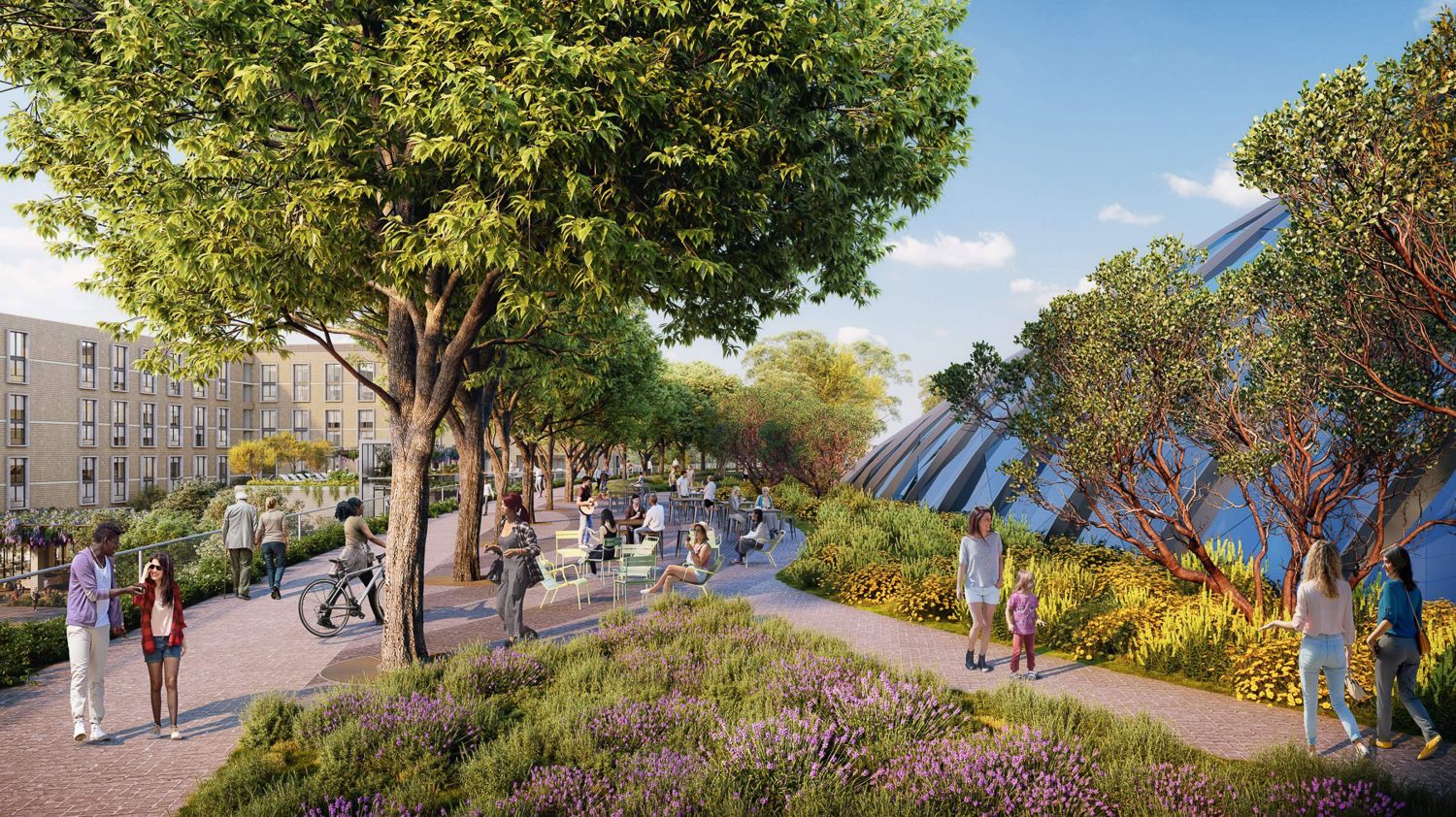
Willow Village Meeting and Collaboration Center elevated public pathway running along the glass atrium exterior, rendering courtesy Peninsula Innovation Partners
The massive glass building on the east side of the project is the Meeting and Collaboration Center. The swooping glass and steel grid shell will rise 113 feet, flooding the interiors with natural light. Inside, the glass will cover four floors of lounges, offices, and meeting rooms spanning 471,320 square feet. According to planning documents, the building is being designed by the renowned Safdie Architects and takes inspiration from the firm’s 2019-built Jewel Changi Airport atrium in Singapore.
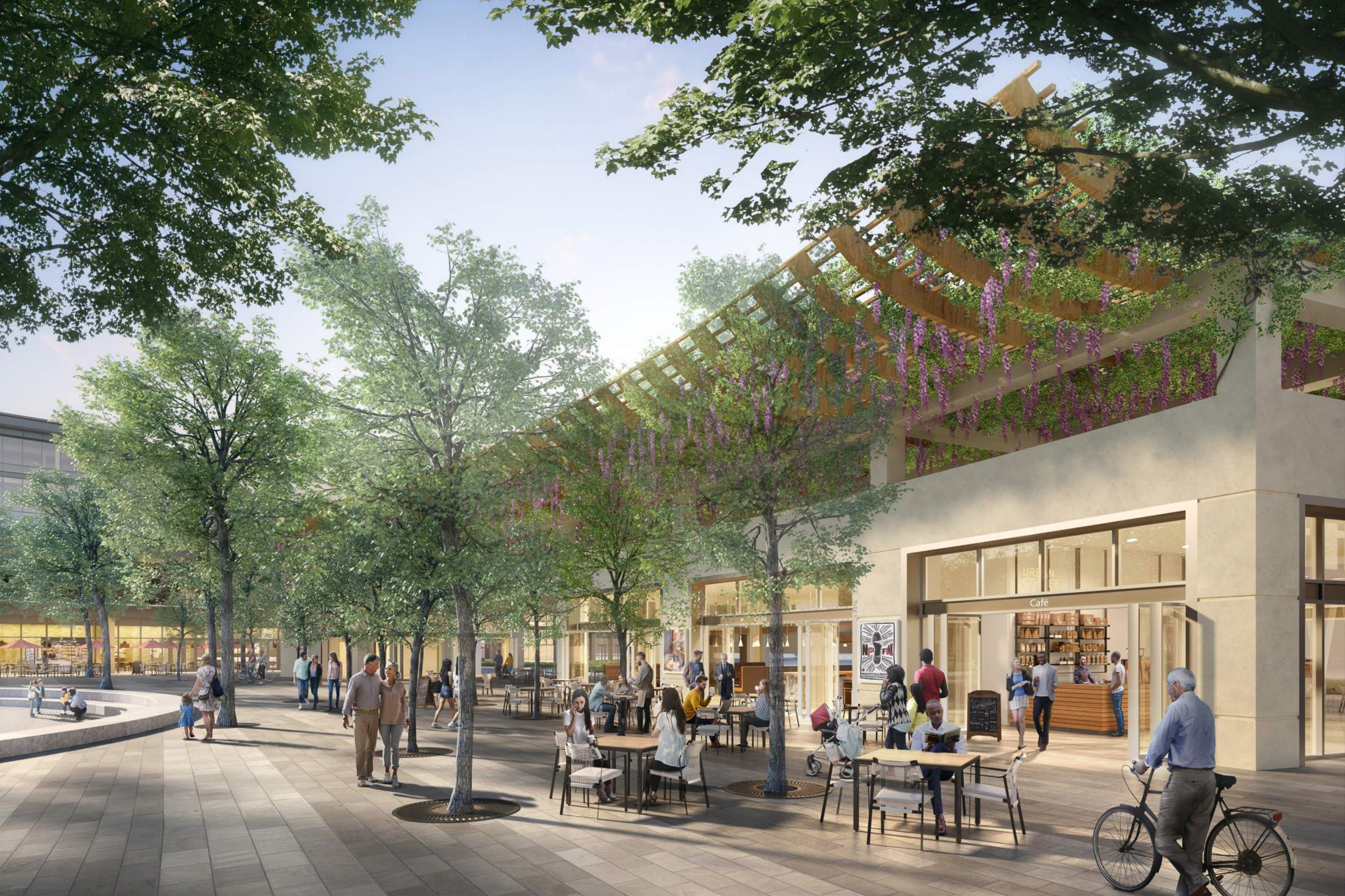
Willow Village Town Square retail and seating, rendering courtesy Peninsula Innovation Partners
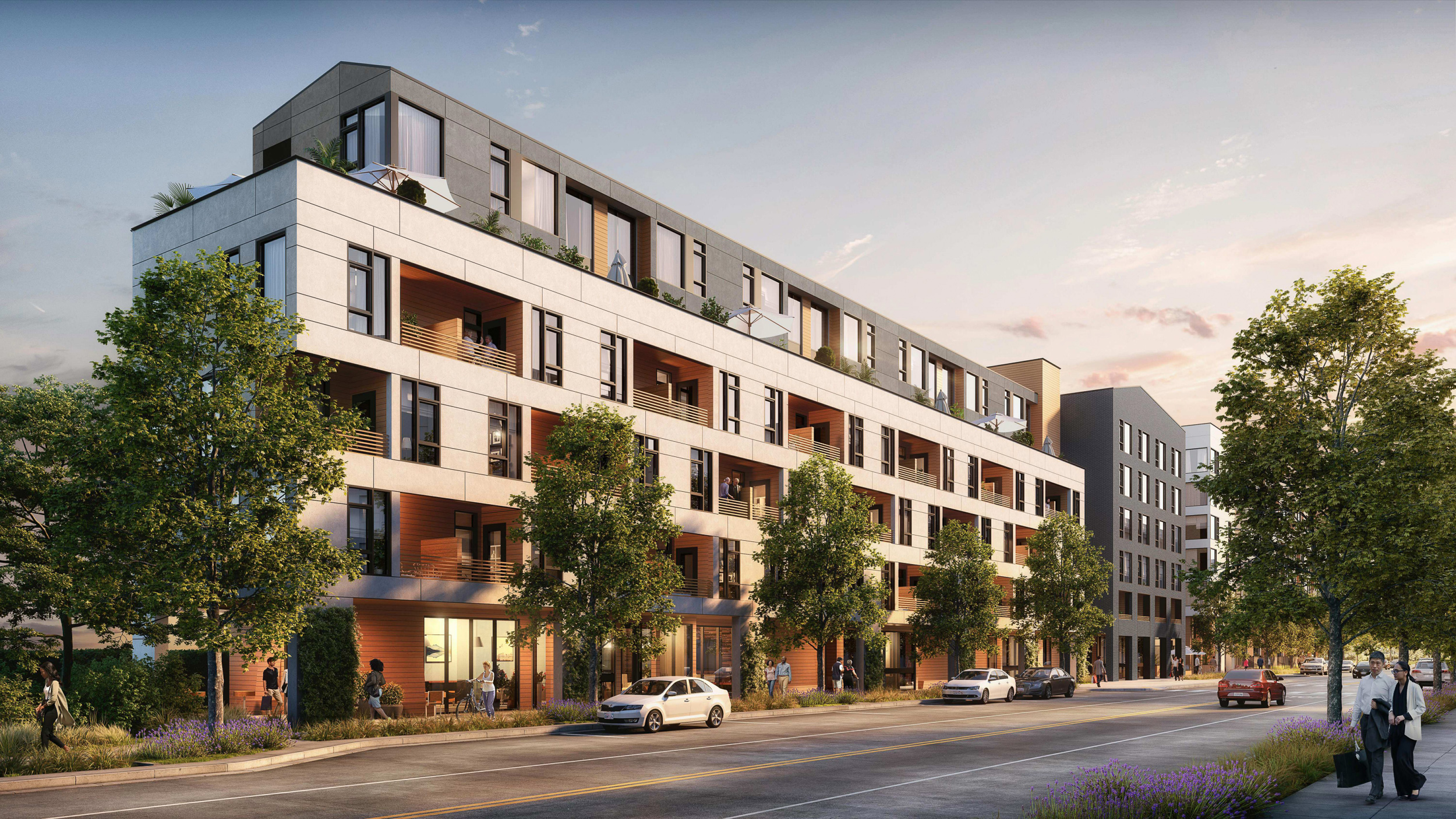
Willow Village Parcel 7, rendering courtesy Peninsula Innovation Partners
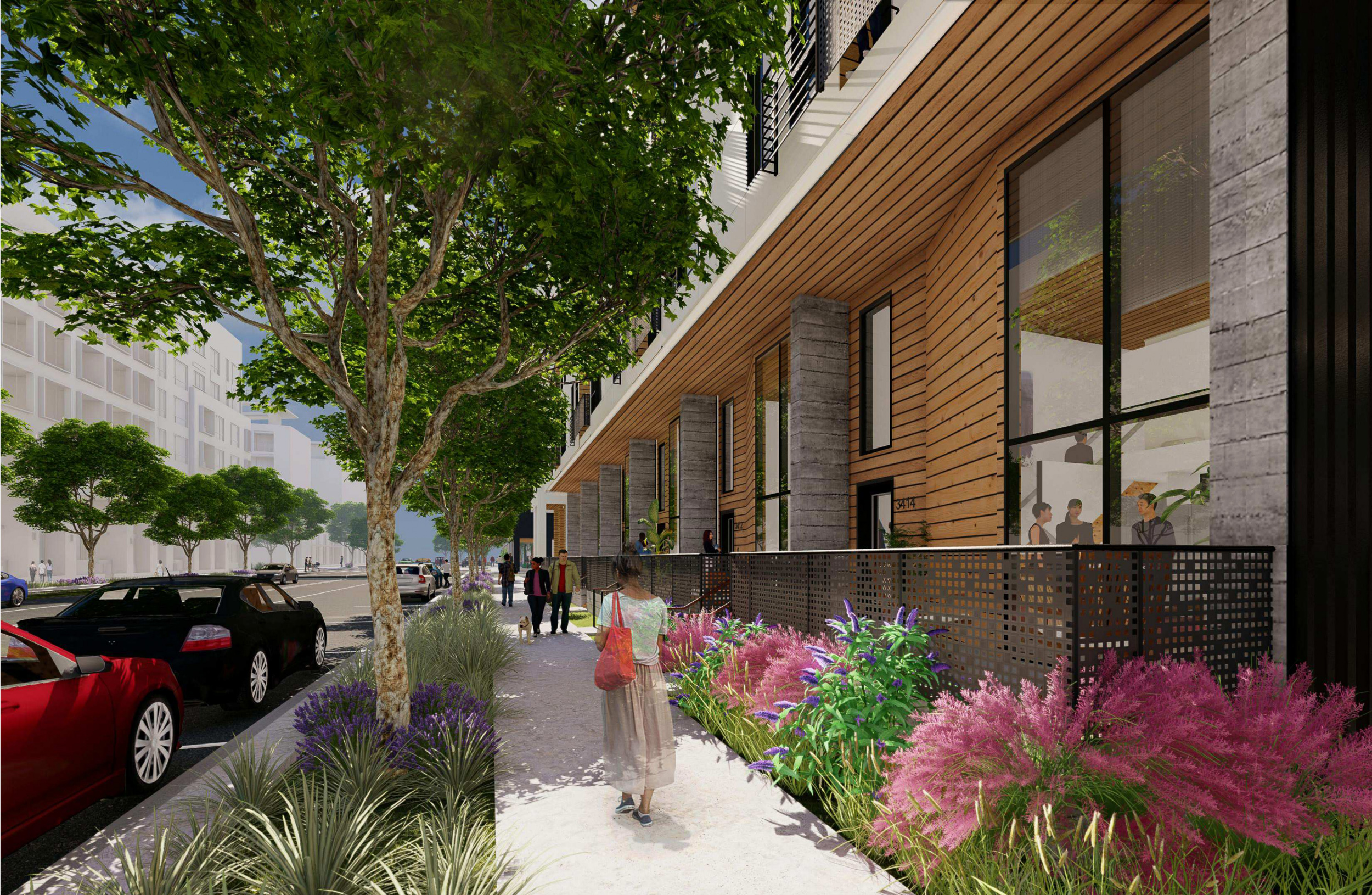
Willow Village Parcel 6 townhomes component along Park Street, rendering courtesy Peninsula Innovation Partners
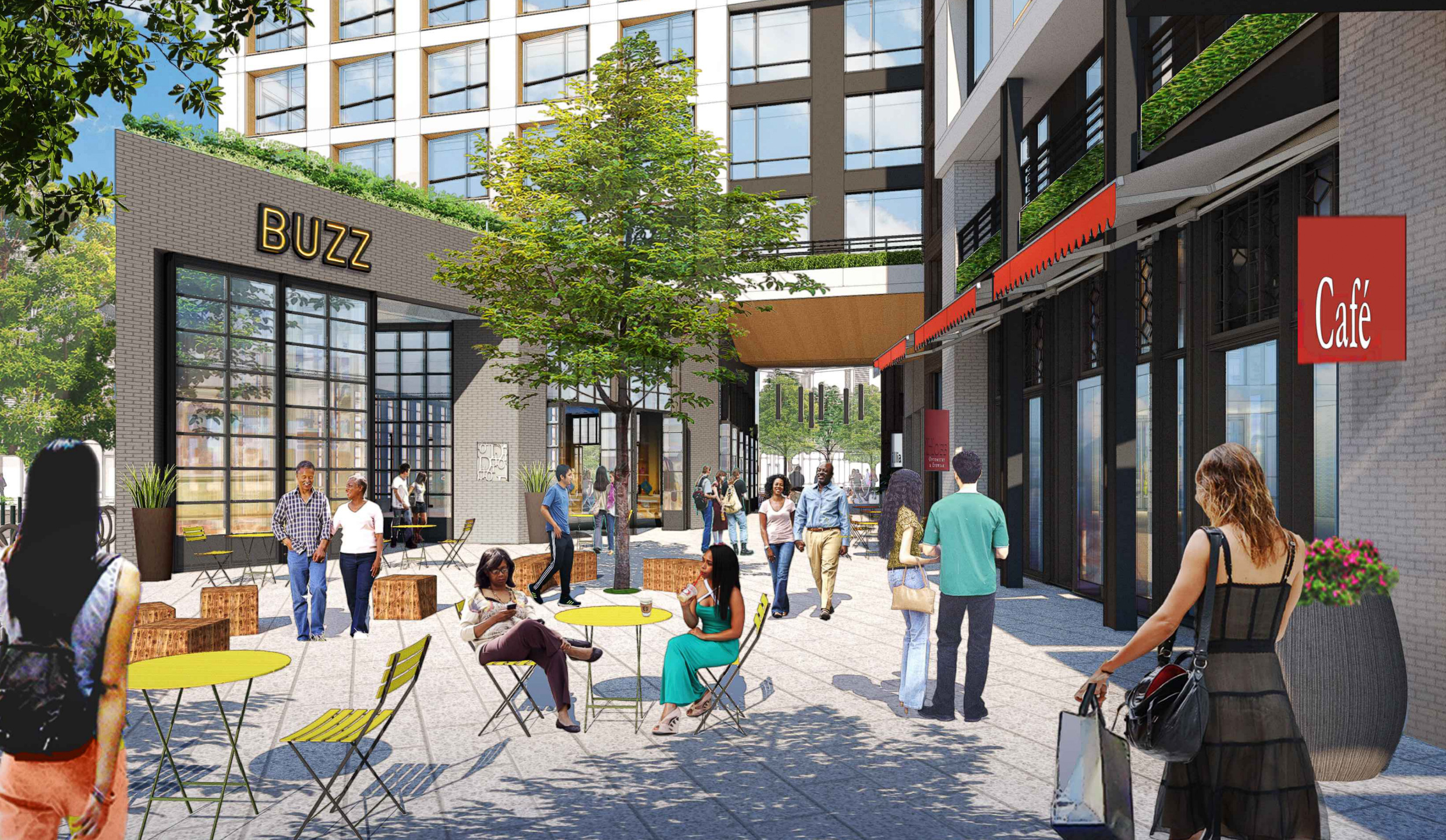
Willow Village Parcel 6 public retail activity, rendering courtesy Peninsula Innovation Partners
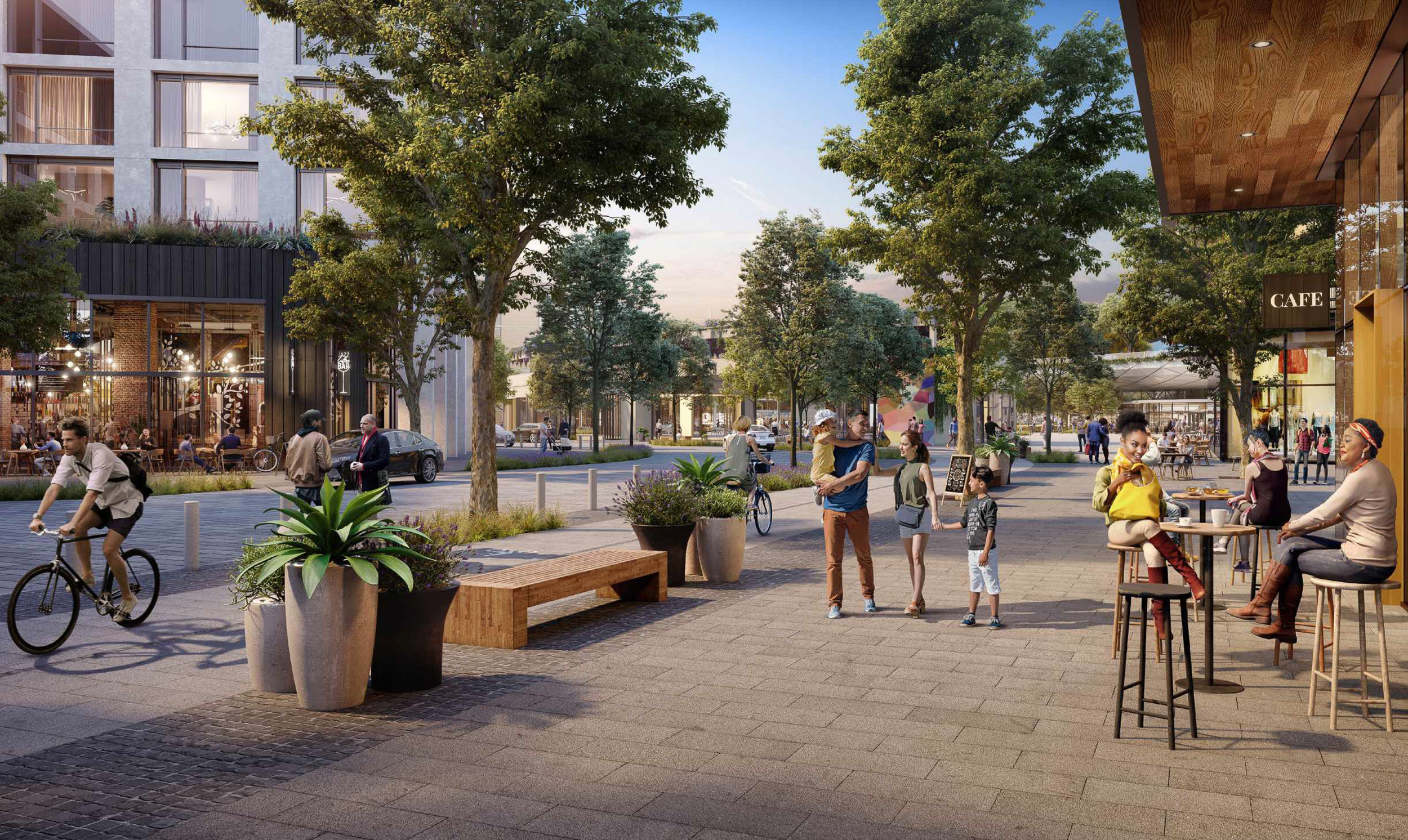
Willow Village street activity visualized, rendering courtesy Meta and Signature Development
Demolition will be required of Facebook’s existing Willow Road office park, located nearby Meta Headquarters, the western end of the Dumbarton bridge, and near the city’s border with East Palo Alto.
The conclusion of the draft EIR is that the proposed project could result in significant environmental impact but that a Mitigating Monitoring and Reporting program will be prepared in response to the findings to reduce the effect.
Subscribe to YIMBY’s daily e-mail
Follow YIMBYgram for real-time photo updates
Like YIMBY on Facebook
Follow YIMBY’s Twitter for the latest in YIMBYnews

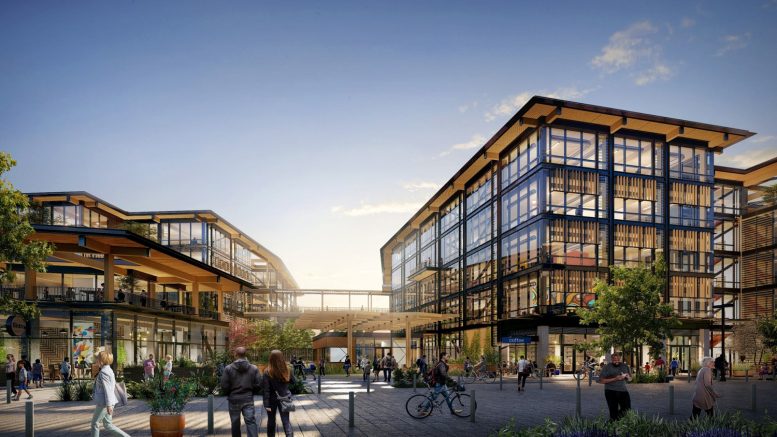




Be the first to comment on "CEQA Review Underway for Meta’s Willow Village in Menlo Park"