New renderings have been revealed for 925 Bryant Street in SoMa, San Francisco. The project will replace an existing non-descript warehouse with over two hundred group housing units, bicycle parking, and ground-level retail. Carmel Partners is responsible for the application.
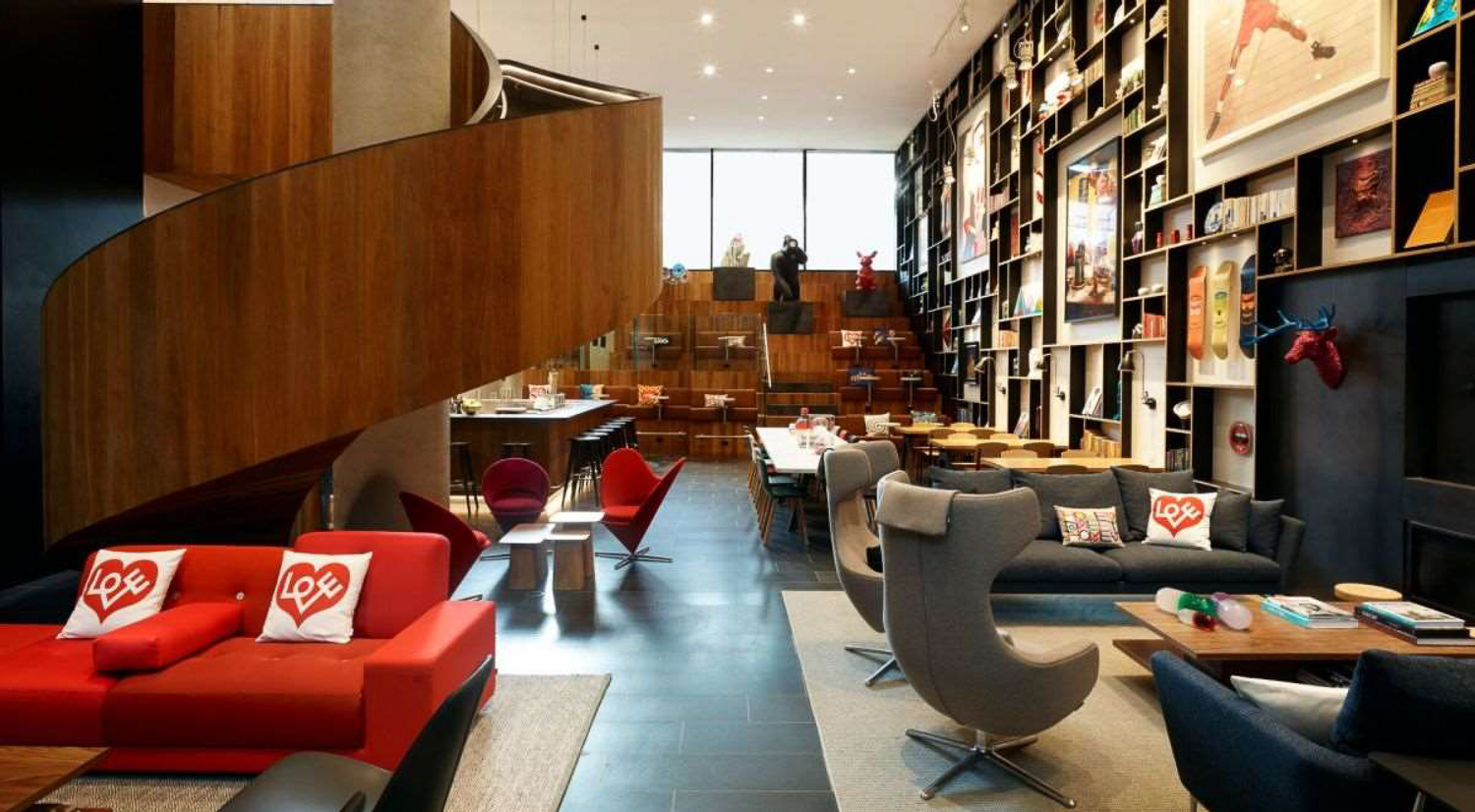
925 Bryant Street amenity space designed in collaboration with BAR Architects and Studio O+A
BAR Architects is responsible for the design. Facing Bryant Street, the podium-style building will contrast dark grey cement plaster with vertical composite wood-look siding. At the rooftop corner of the project will sit an angular cap, providing a focal point from which the rest of the building recedes. The rest of the face along Langton Street will be a familiar pattern of cement plaster interspersed with some bay windows.
In a letter to the San Francisco Planning Department, Jim Brenza, a BAR associate, shared that the firm hired Studio O+A, a company based in the SoMa Pilipinas District, to assist with branding, marketing and the conceptual planning of the project amenity space. This will include a large multi-function outdoor patio with a fitness center, coworking space, cooking, and outdoor dining space.
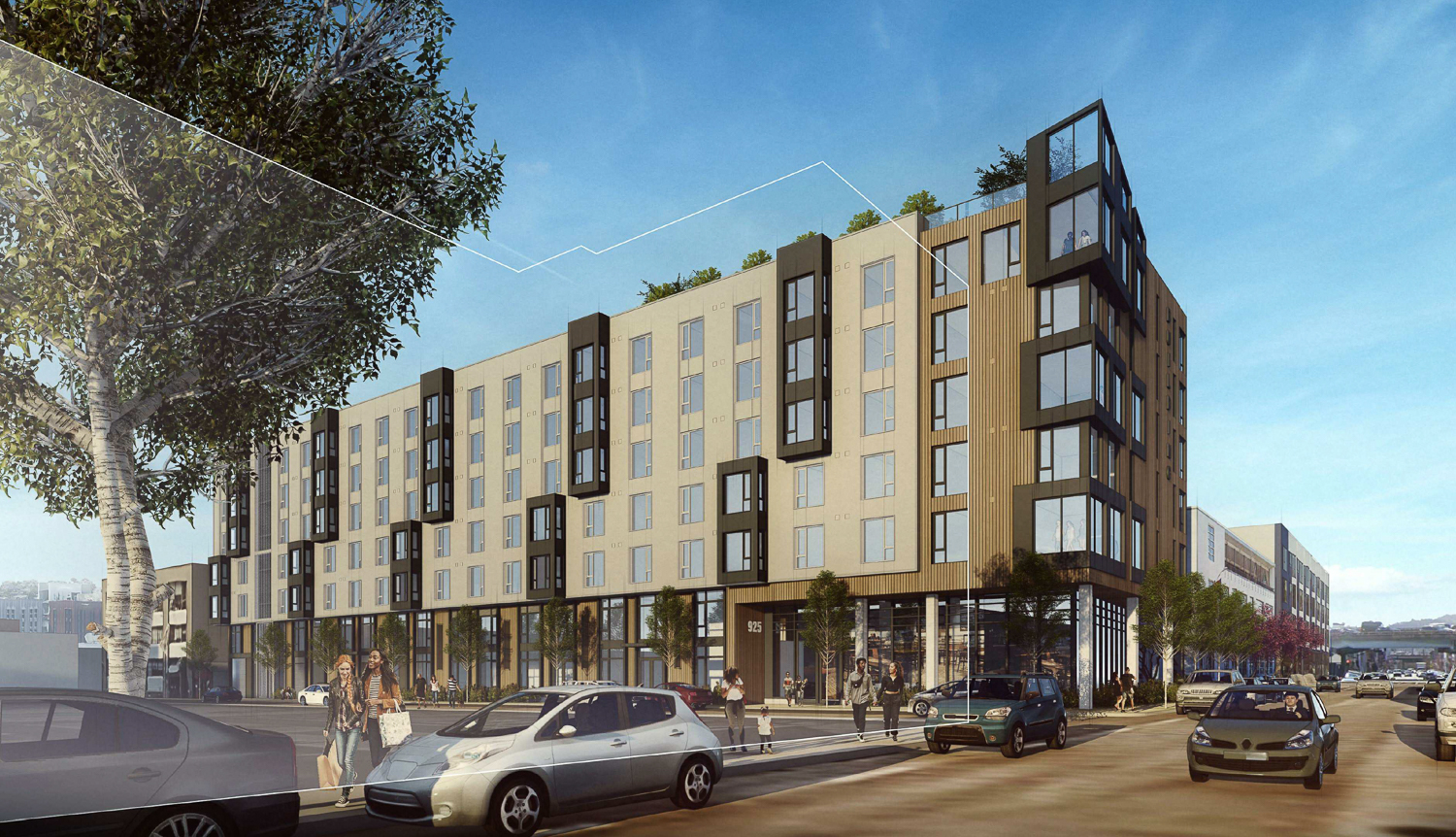
925 Bryant Street southwest view, rendering by BAR Architects
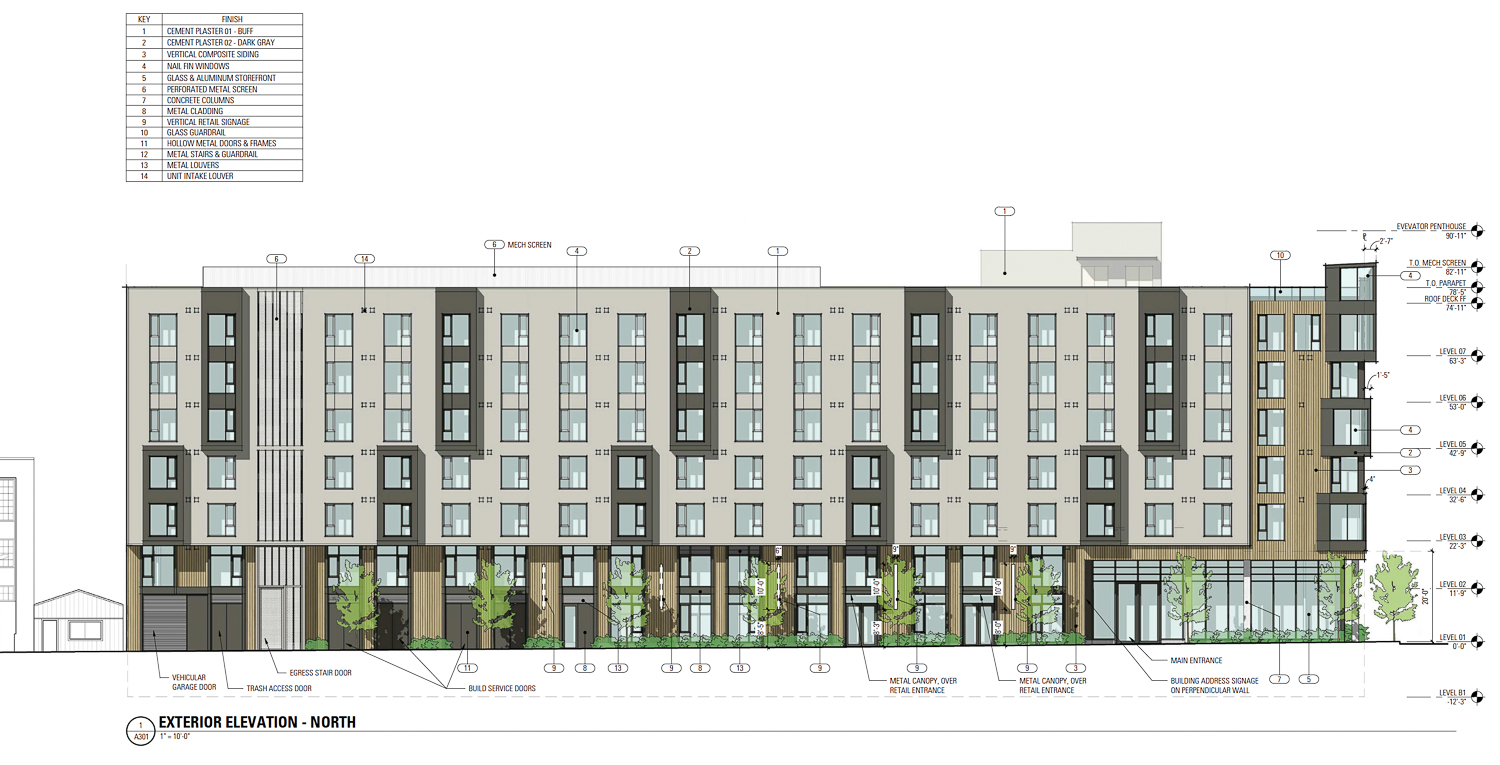
925 Bryant Street facade elevation, illustration by BAR Architects
Facade materials will include cement plaster, composite siding, metal screening, concrete columns, and metal louvers.
925 Bryant will include a long narrow rear yard between its neighbor and a landscaped rooftop deck with trees and planters between copious seats, tables, and outdoor furniture. The open space will be designed by JETT Landscape Architecture + Design.
The 75-foot tall structure will rise from less than half an acre to yield 128,230 square feet. The floor area will include 101,480 square feet for housing, 13,090 square feet for the 25-car garage, and 3,130 square feet for ground-level commercial space. Additional parking will be included in a sizeable ground-level room for 218 bicycles.
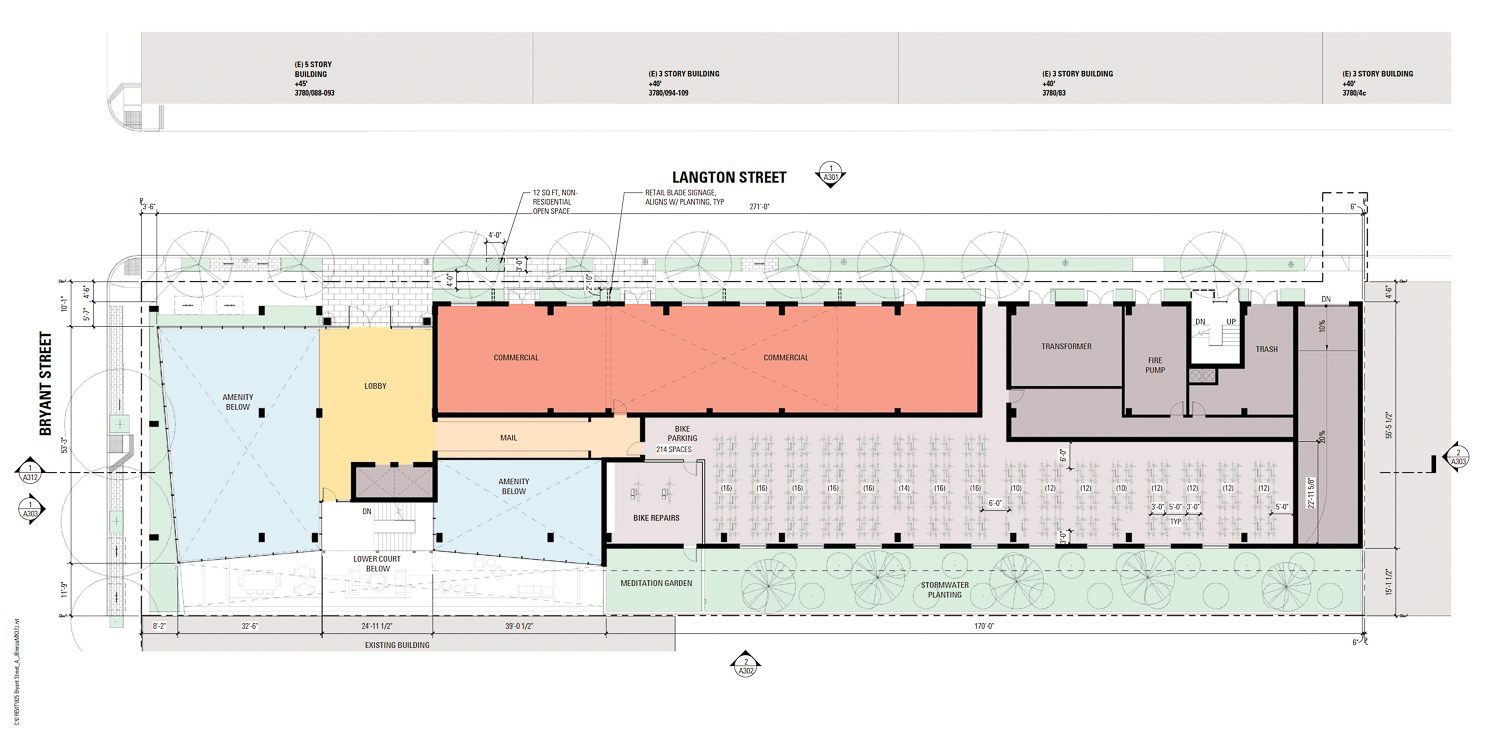
925 Bryant Street ground-level floor plan, illustration by BAR Architects
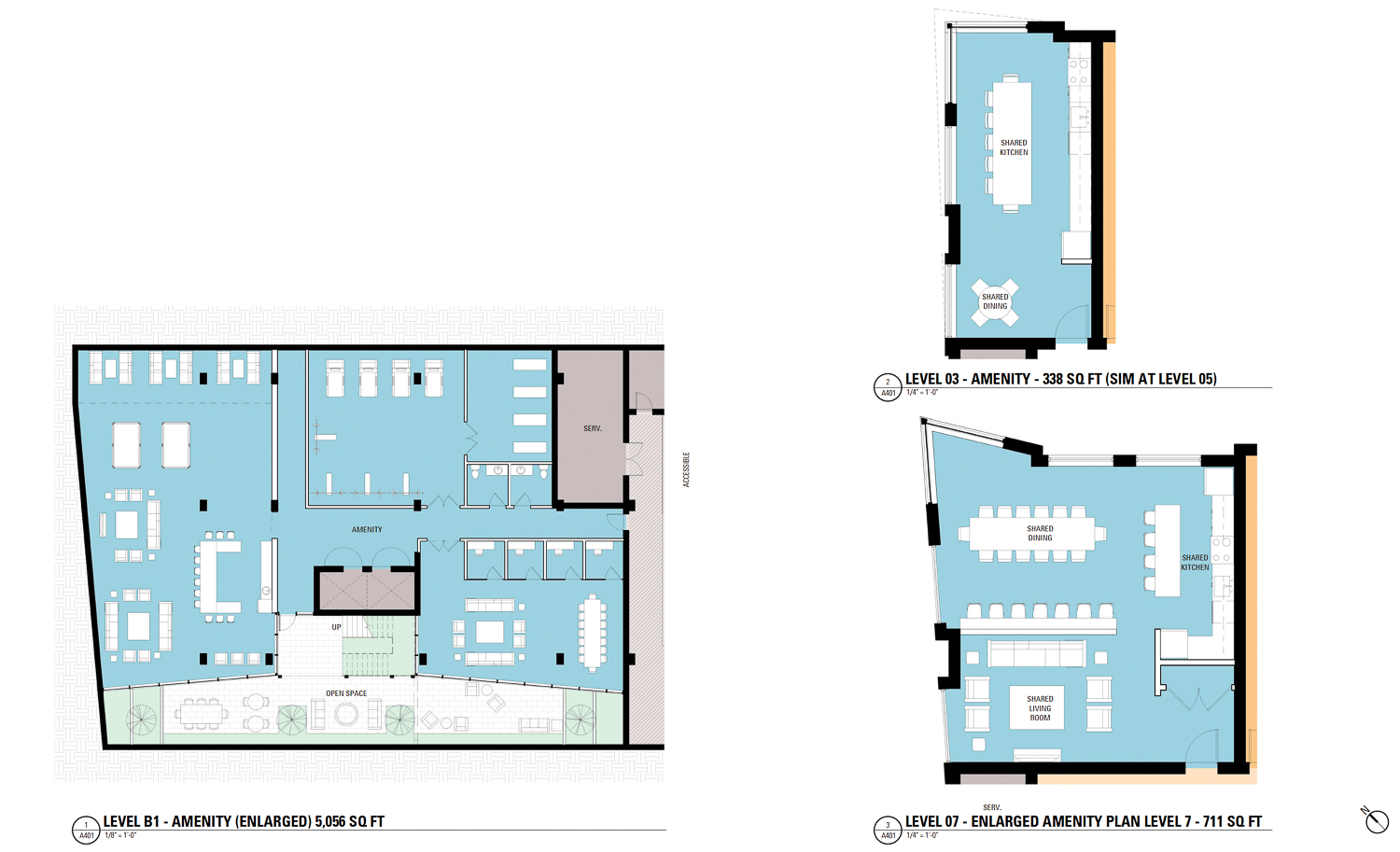
925 Bryant Street amenities floor plans, illustration by BAR Architects
Of the 218 group housing units, there will be 35 units designated as affordable housing.
Urban Design Consulting Engineering is responsible for the project’s civil engineering.
The property was sold in 2013 for $3.5 million. The project will require demolition permits for the existing 1963-built structure. Construction is expected to cost $44 million and last twenty months from groundbreaking to completion.
Subscribe to YIMBY’s daily e-mail
Follow YIMBYgram for real-time photo updates
Like YIMBY on Facebook
Follow YIMBY’s Twitter for the latest in YIMBYnews

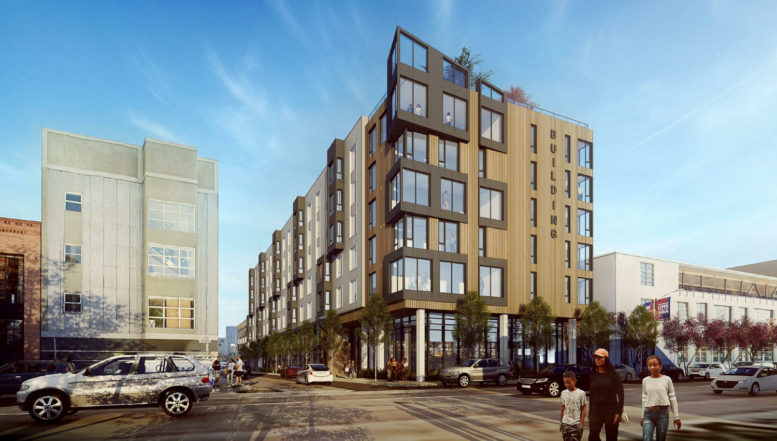




Be the first to comment on "Detailed Renderings for 925 Bryant Street in SoMa, San Francisco"