Plans for a new life science building at 210 Adrian Court in Millbrae is scheduled for review by the city’s planning commission on Monday, May 16th. A new rendering has been revealed for the six-story project, set to rise directly across from the nearby BART Station, end of the line in San Mateo County. Longfellow Real Estate Partners is responsible for the application.
The 100-foot tall structure will yield 427,000 square feet from a 2.06-acre site with 263,000 square feet for laboratory and office space, and 164,000 square feet for the four-level garage. The property will have a capacity for 459 cars and 32 bicycles.
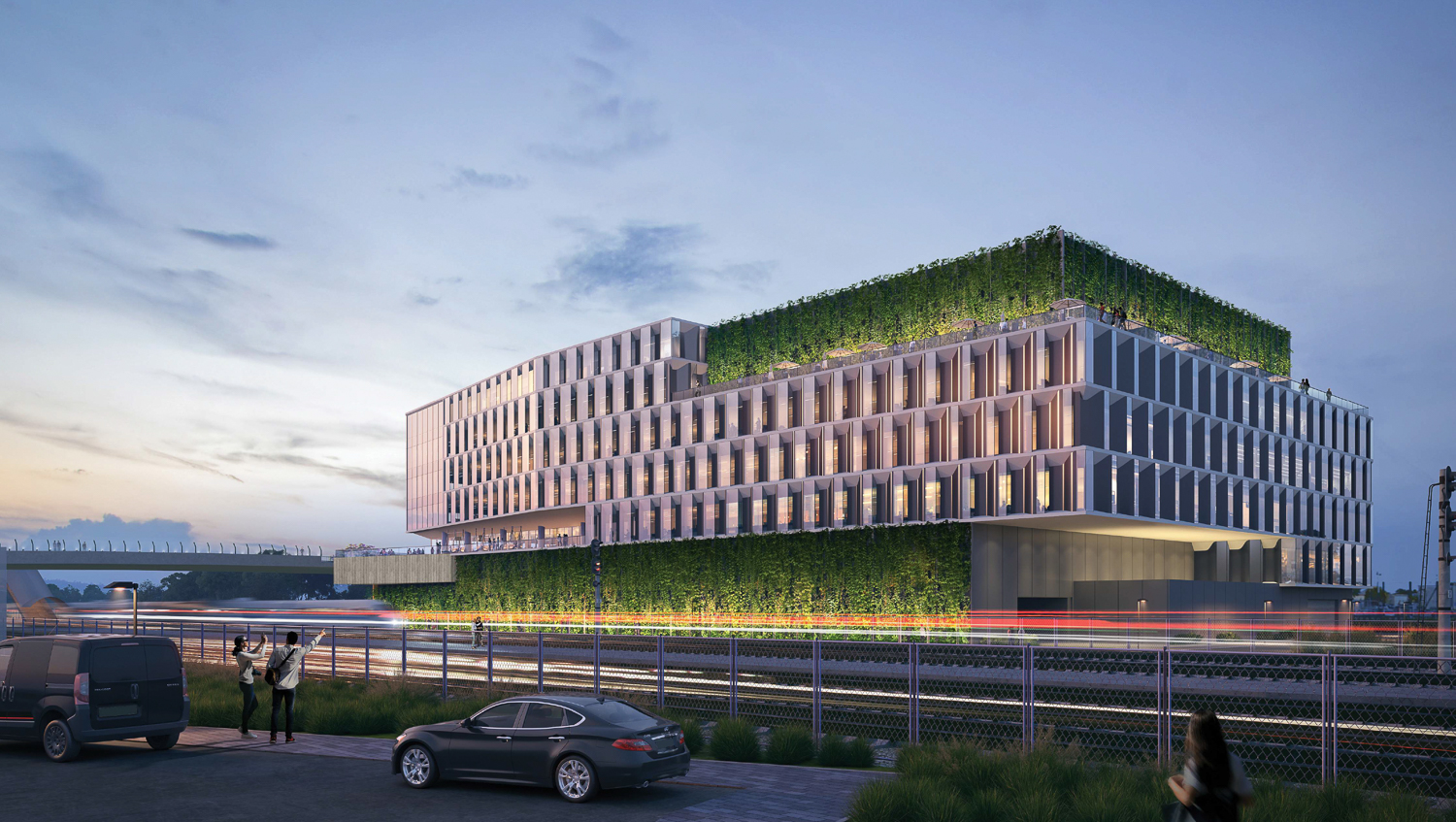
210 Adrian Court transit view, rendering by Flad Architecture
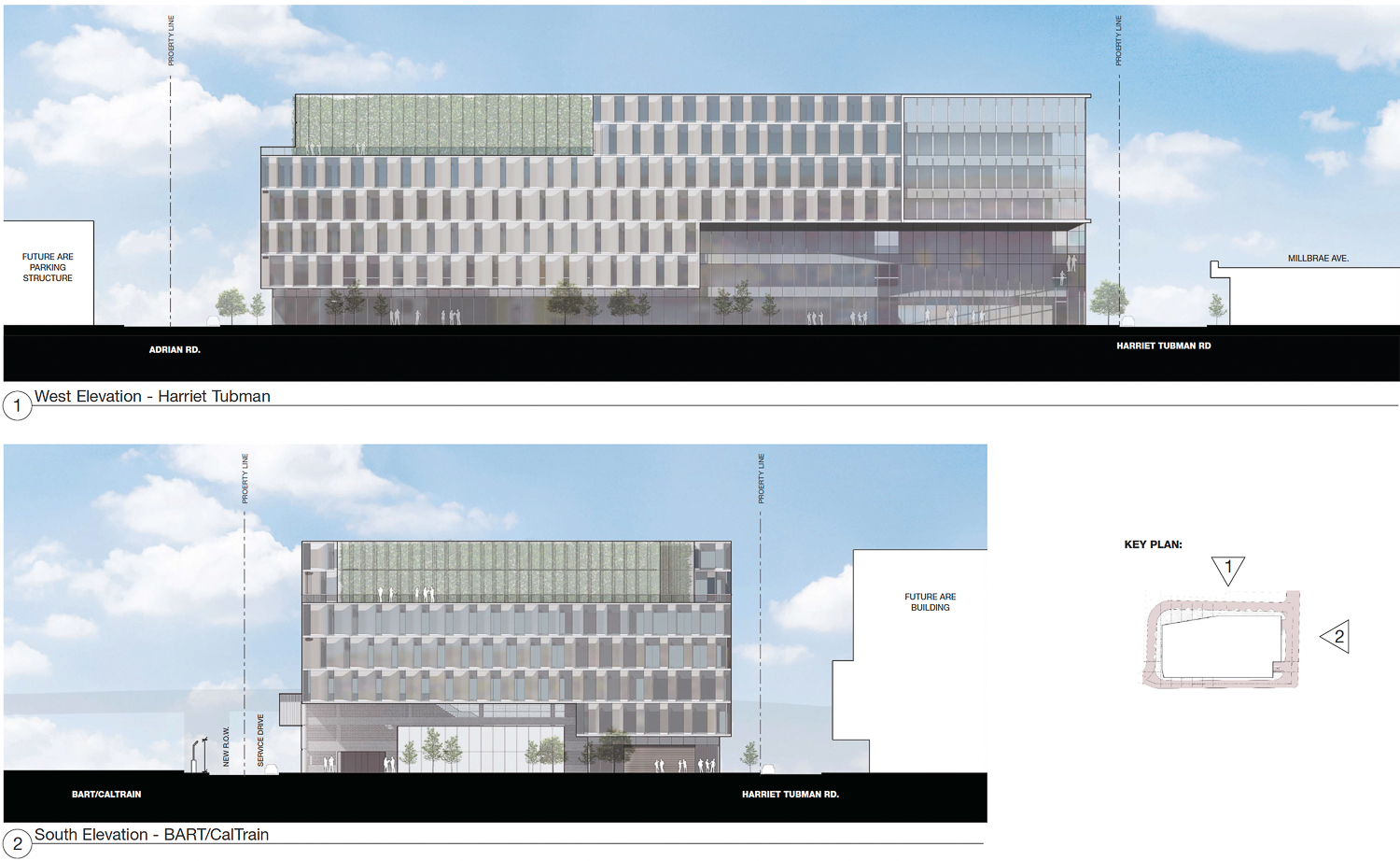
210 Adrian Court facade elevation, image by Flad Architecture
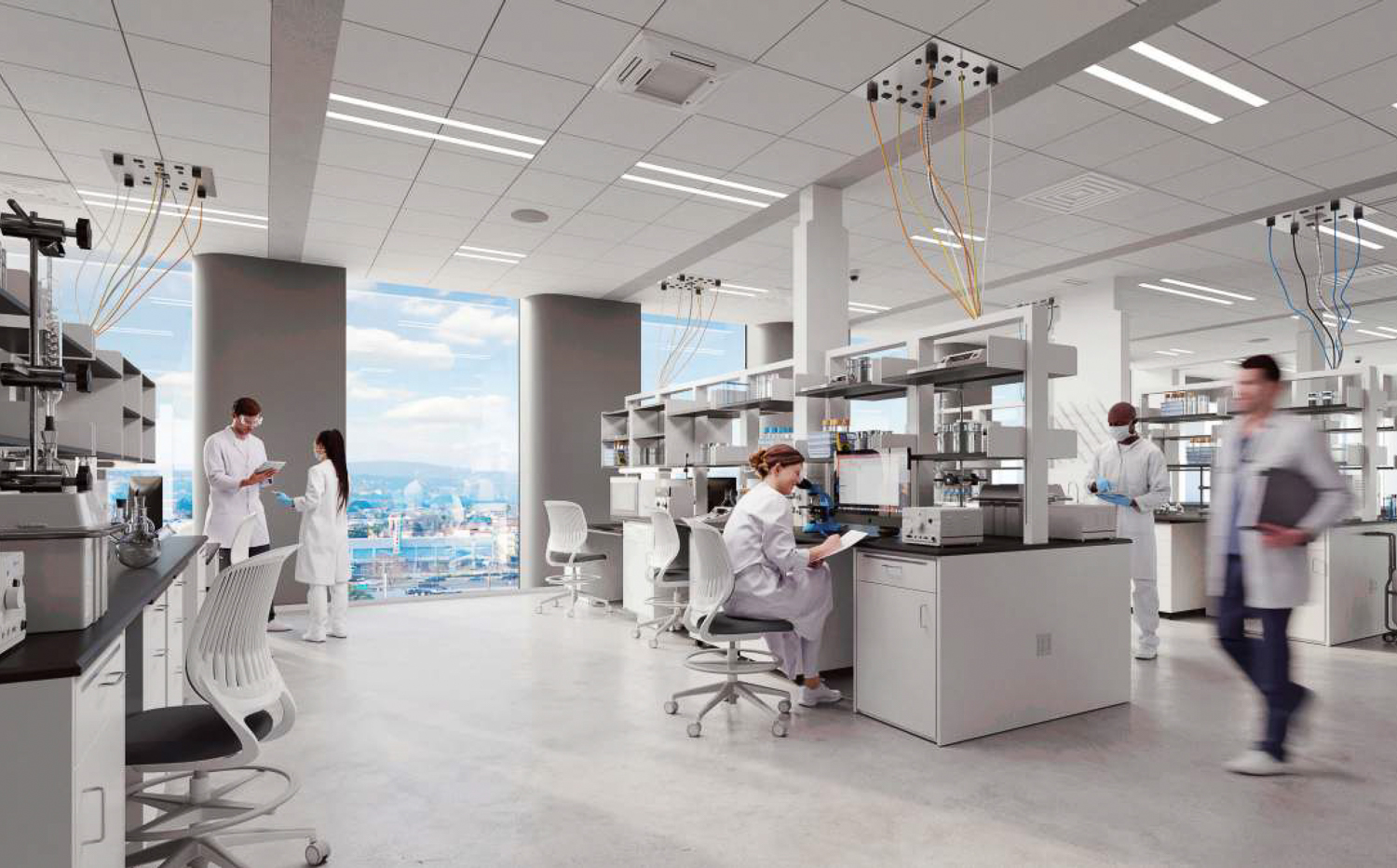
210 Adrian Court lab interiors, rendering by Flad Architecture
Flad Architects, a national architecture firm, is responsible for the design. The exterior will be clad with curtain-wall skin designed to accommodate the area’s noise concerns from BART and SFO. The design has stepped massings and angular terraces on the upper floors which cantilever over the pedestrian plaza and lobby entrance.
Scape is now the landscape architect, and BKF is consulting on engineering.
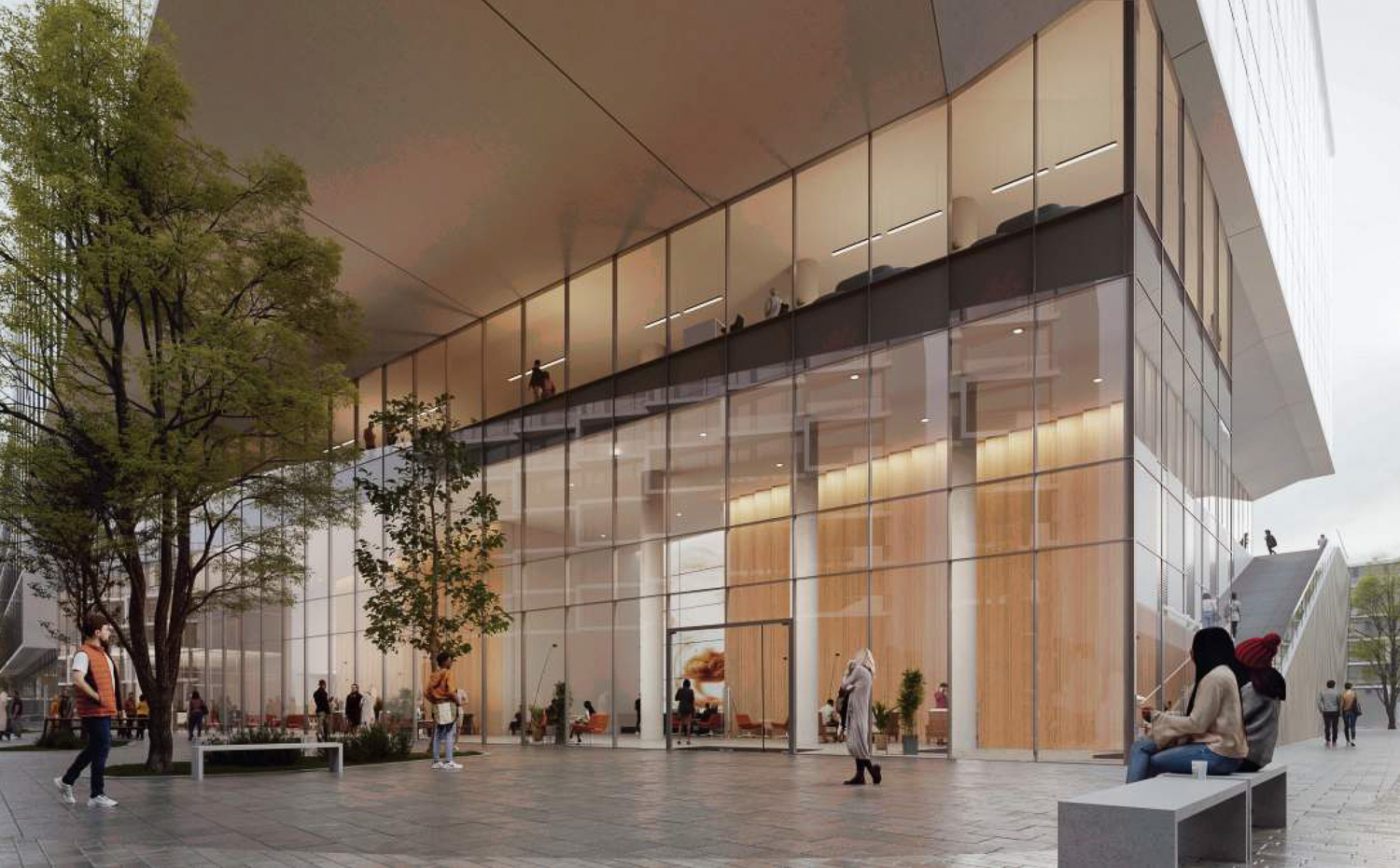
210 Adrian Court entry, rendering by Flad Architecture
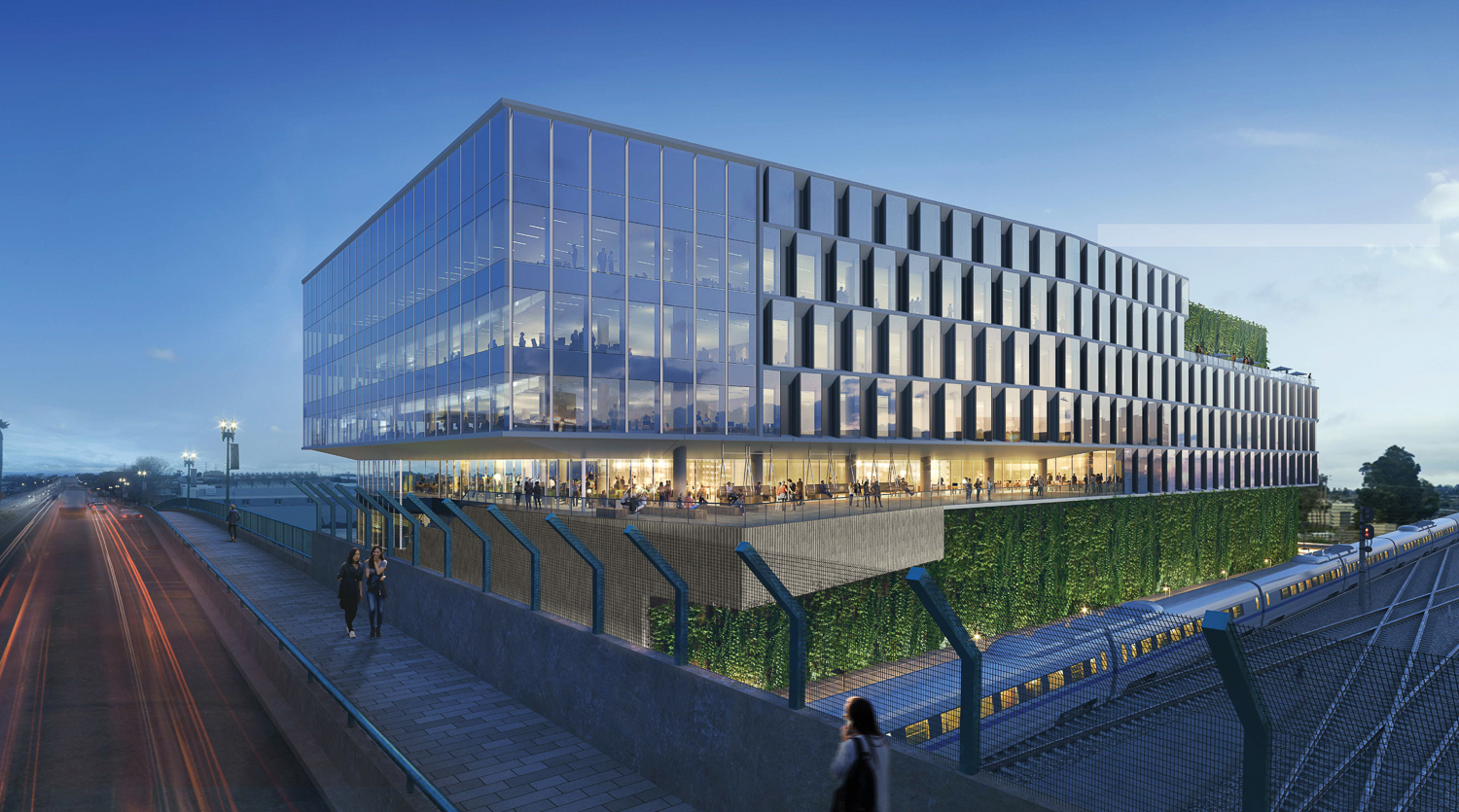
210 Adrian Court seen from the Millbrae Avenue bridge over Caltrain tracks, rendering by Flad Architecture
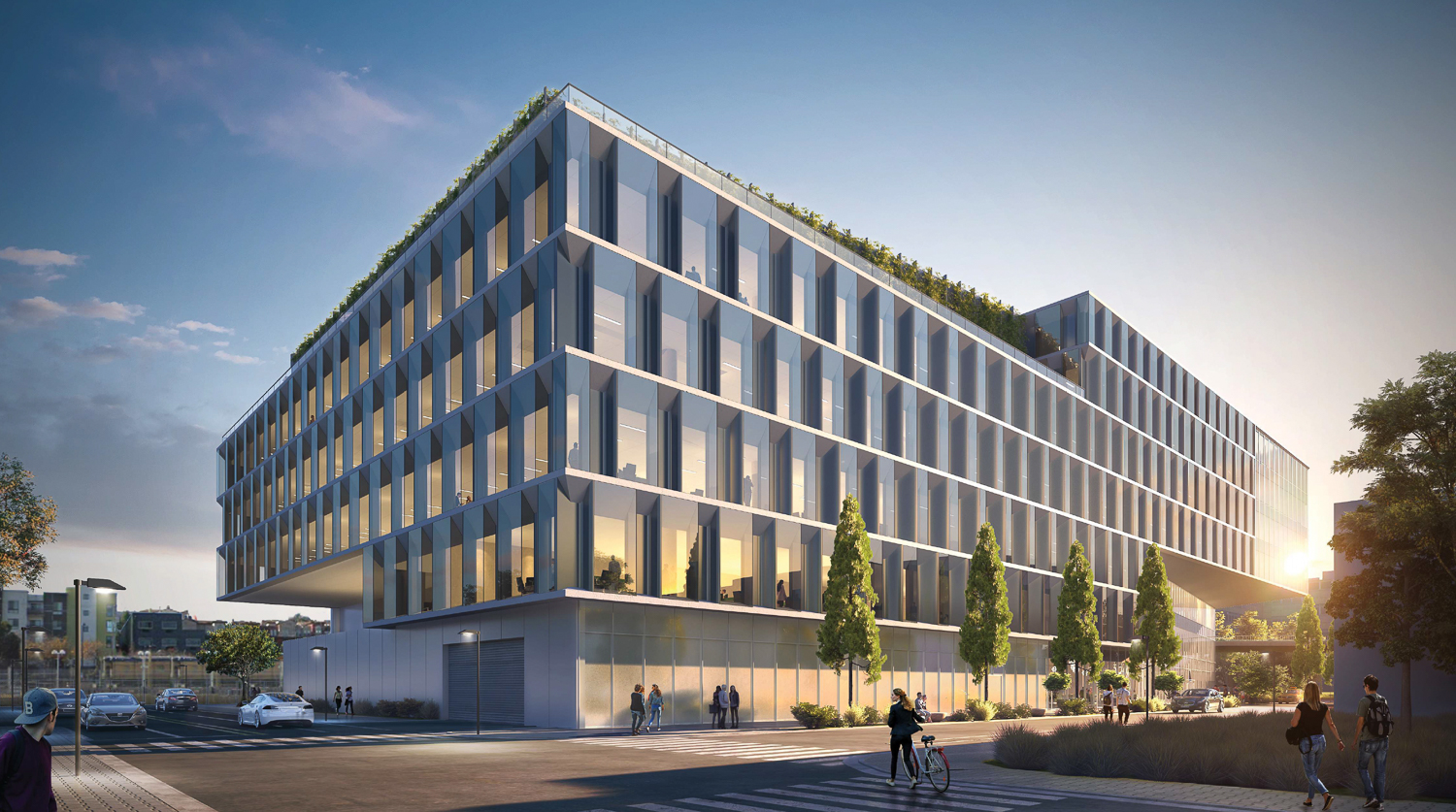
210 Adrian Court seen from Adrian Road, rendering by Flad Architecture
The project will include a cafe and an amenity room on the ground level. A pedestrian plaza will be opened up along the northern border fronting Harriet Tubman Way.
Construction is expected to last around 28 months, with the building expected to open as early as 2025.
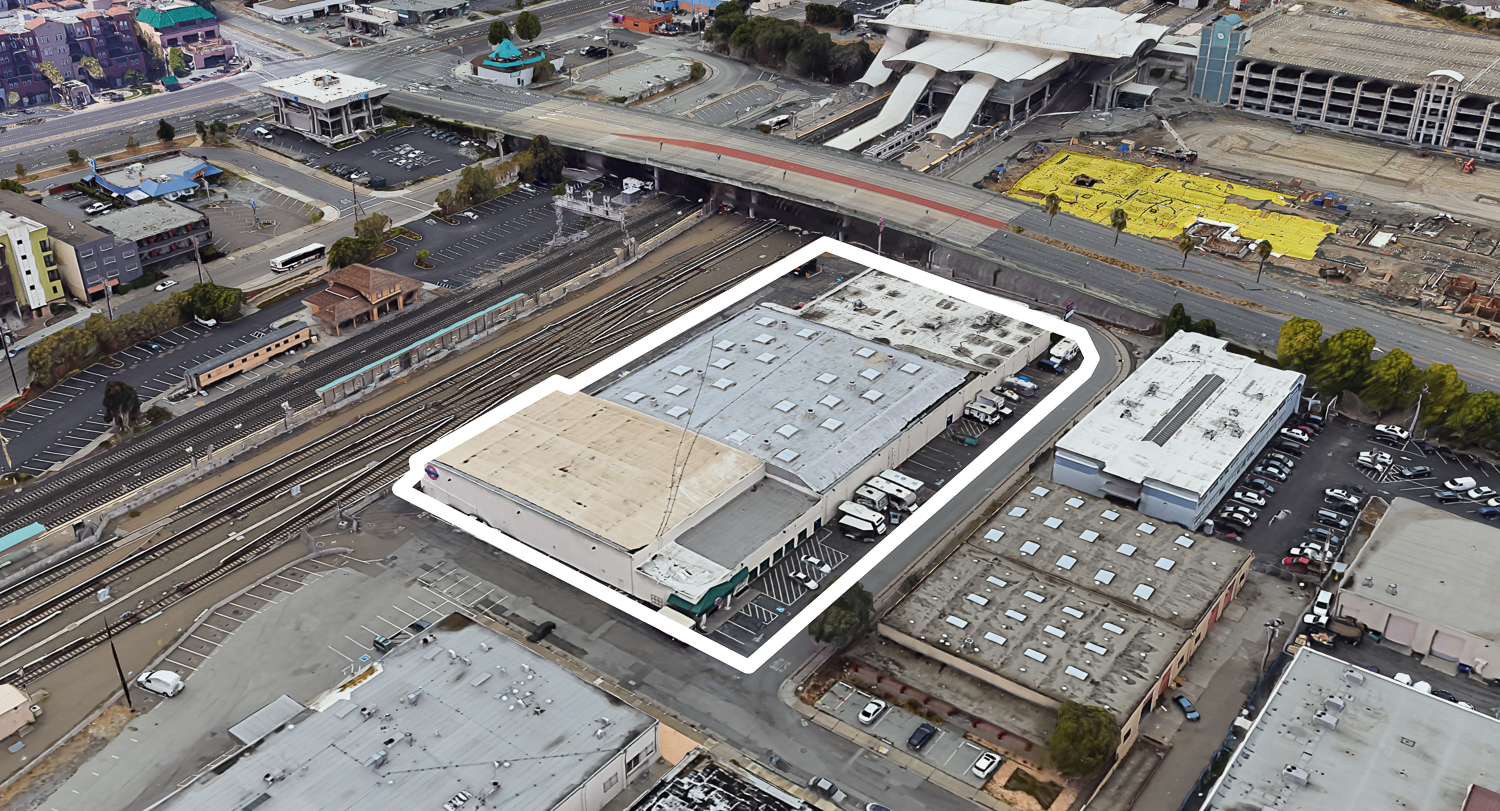
210 Adrian Court, image via Google Satellite
210 Adrian Court is located within the Millbrae Station Area Specific Plan. Construction is already finishing on the Gateway At Millbrae Station Development, while plans are under review for Alexandria Life Sciences Campus, spanning three buildings and 4.7 acres across from 210 Adrian.
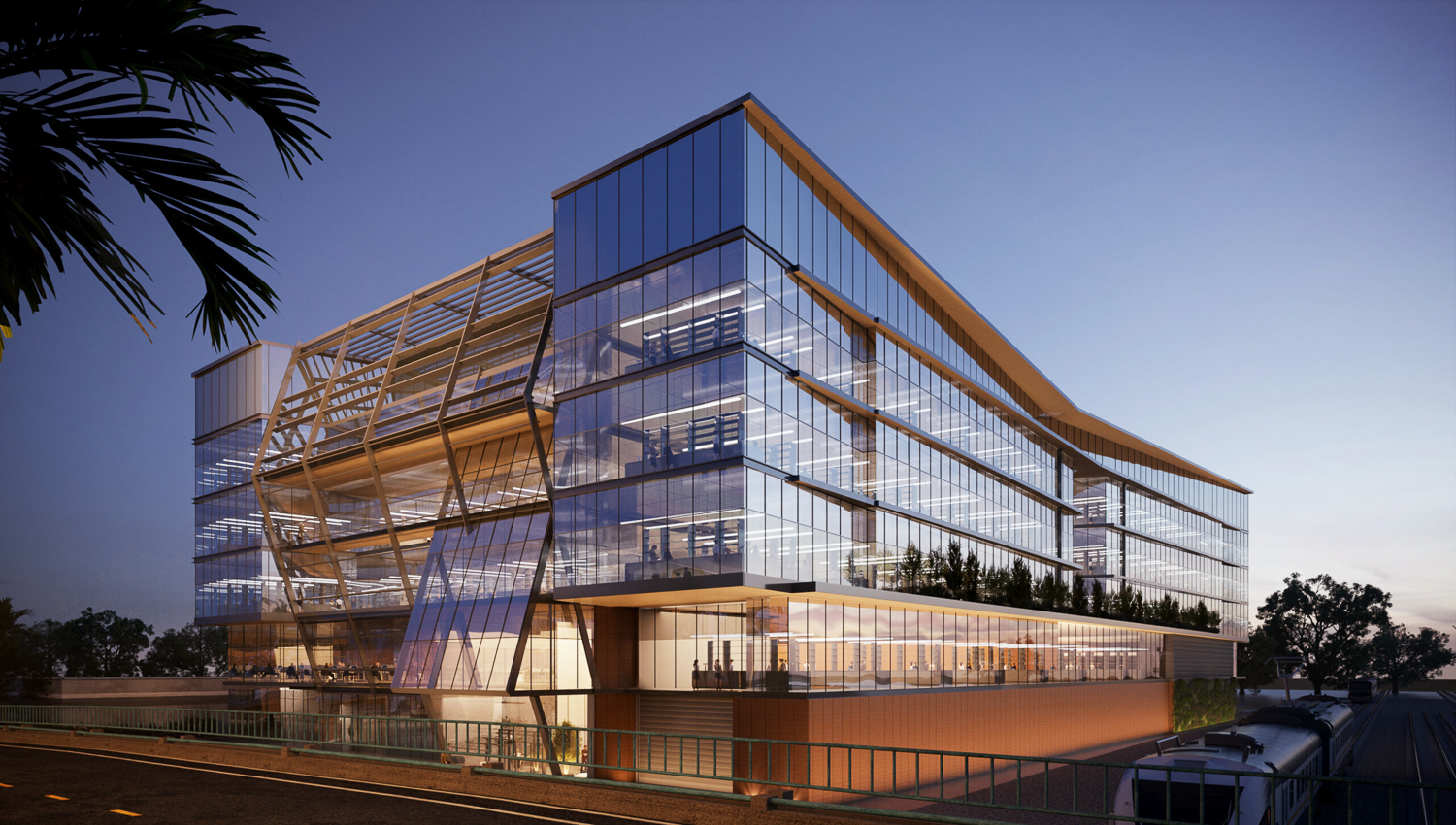
Initial proposal for 210 Adrian Court, rendering by Form4 Architecture
Longfellow Real Estate Partners is now responsible for the project, after purchasing the property from Finn Capital. The former iteration for 210 Adrian included a design by Form4 Architecture.
Subscribe to YIMBY’s daily e-mail
Follow YIMBYgram for real-time photo updates
Like YIMBY on Facebook
Follow YIMBY’s Twitter for the latest in YIMBYnews

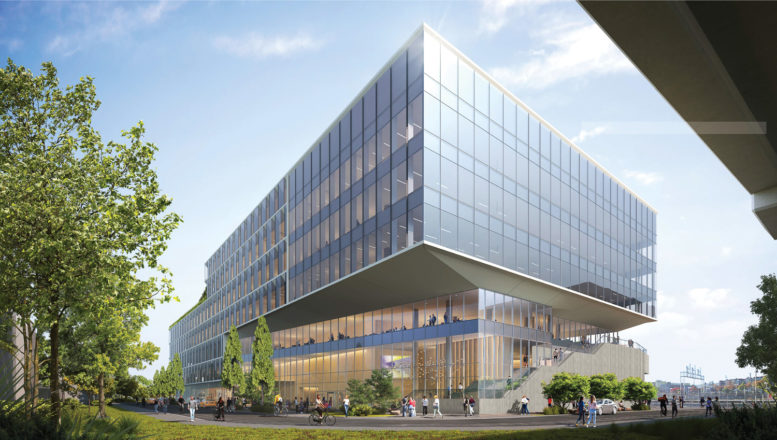




Be the first to comment on "New Rendering for Life Sciences at 210 Adrian Court, Millbrae, San Mateo County"