Excavation work is nearly finished for the Helen Diller Anchor House, a new UC Berkeley student dorm. The $300 million project will create 772 apartment-style bedrooms and additional facilities for the university and community at 1921 Walnut Street in Downtown Berkeley. Morris Adjmi Architects is responsible for the design.
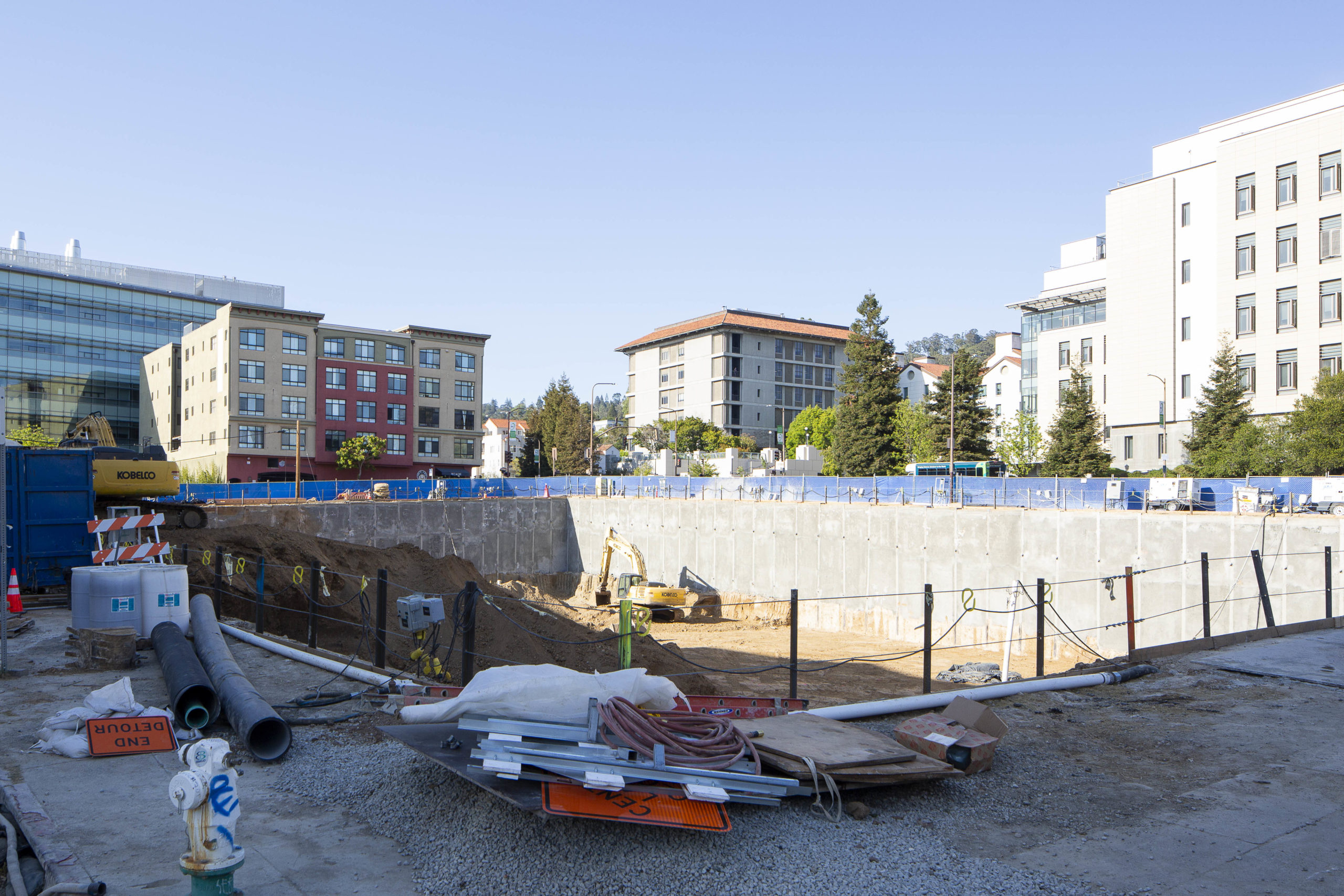
Anchor House excavation pit, image by author
The project was approved by the University of California in July of last year. The construction notice was circulated in November, and construction started in early February. Now, the project aims to open in time for the 2024-2025 Academic year.
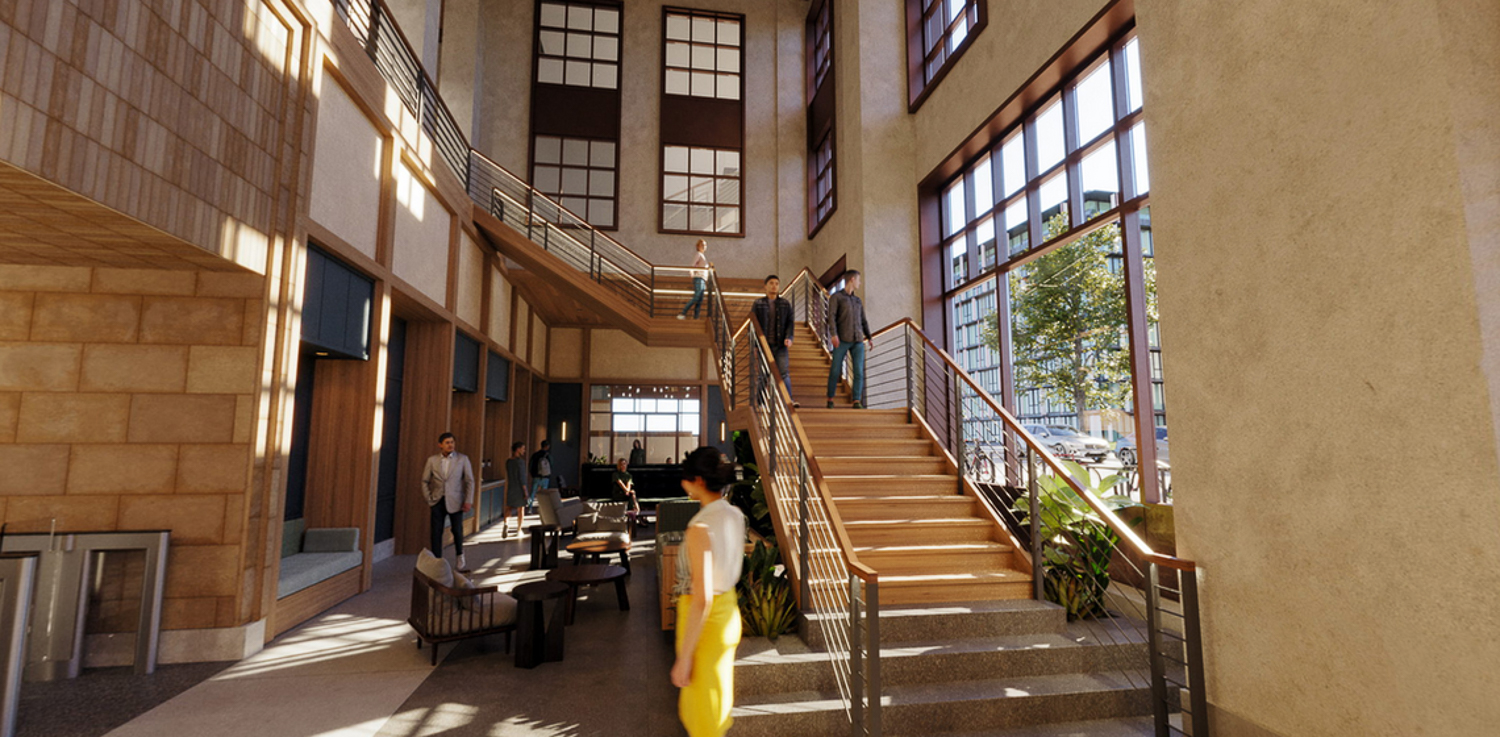
Anchor House lobby along Oxford Street, rendering by Morris Adjmi Architects
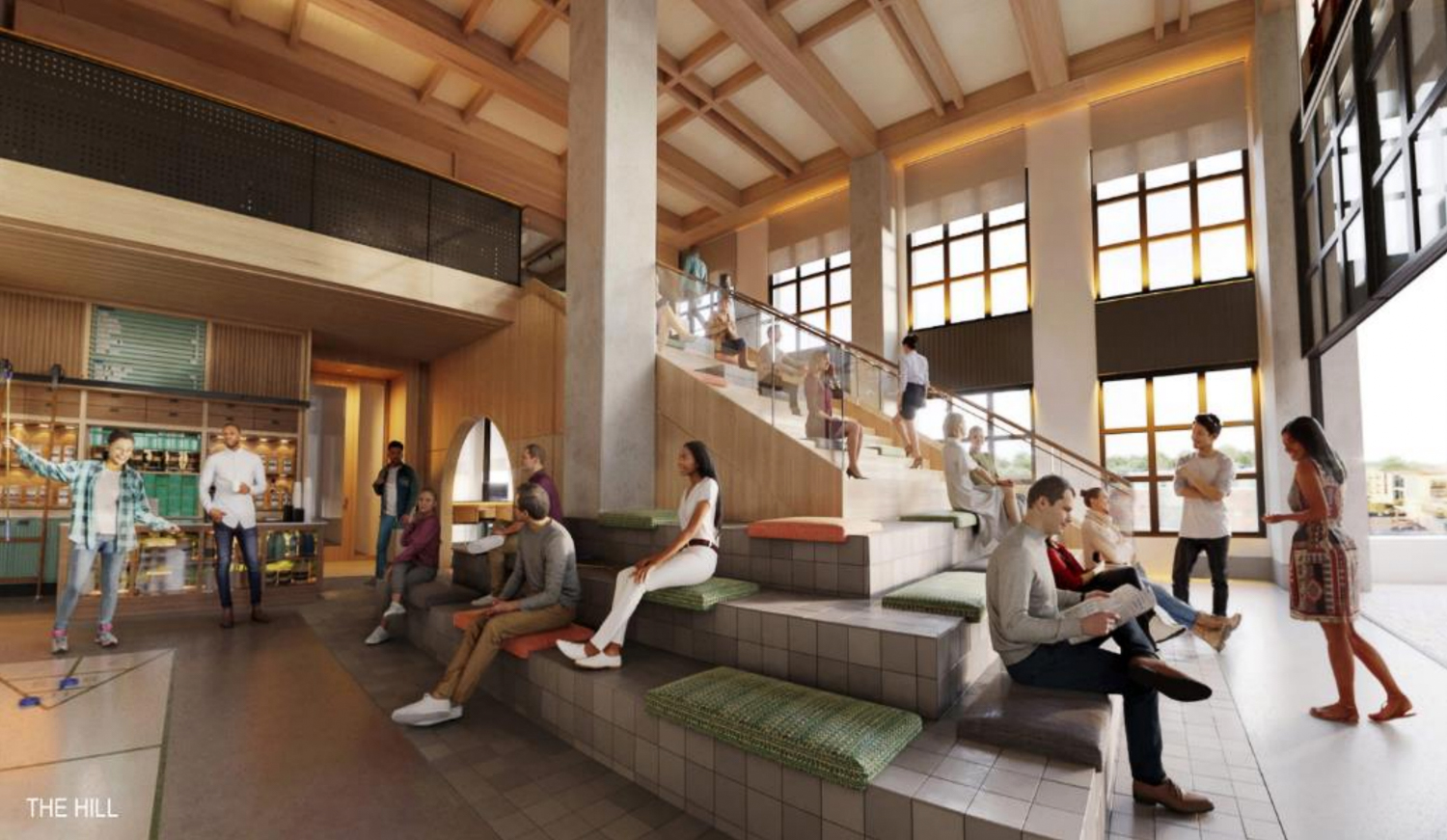
Anchor House shared lounge, rendering by Morris Adjmi Architects
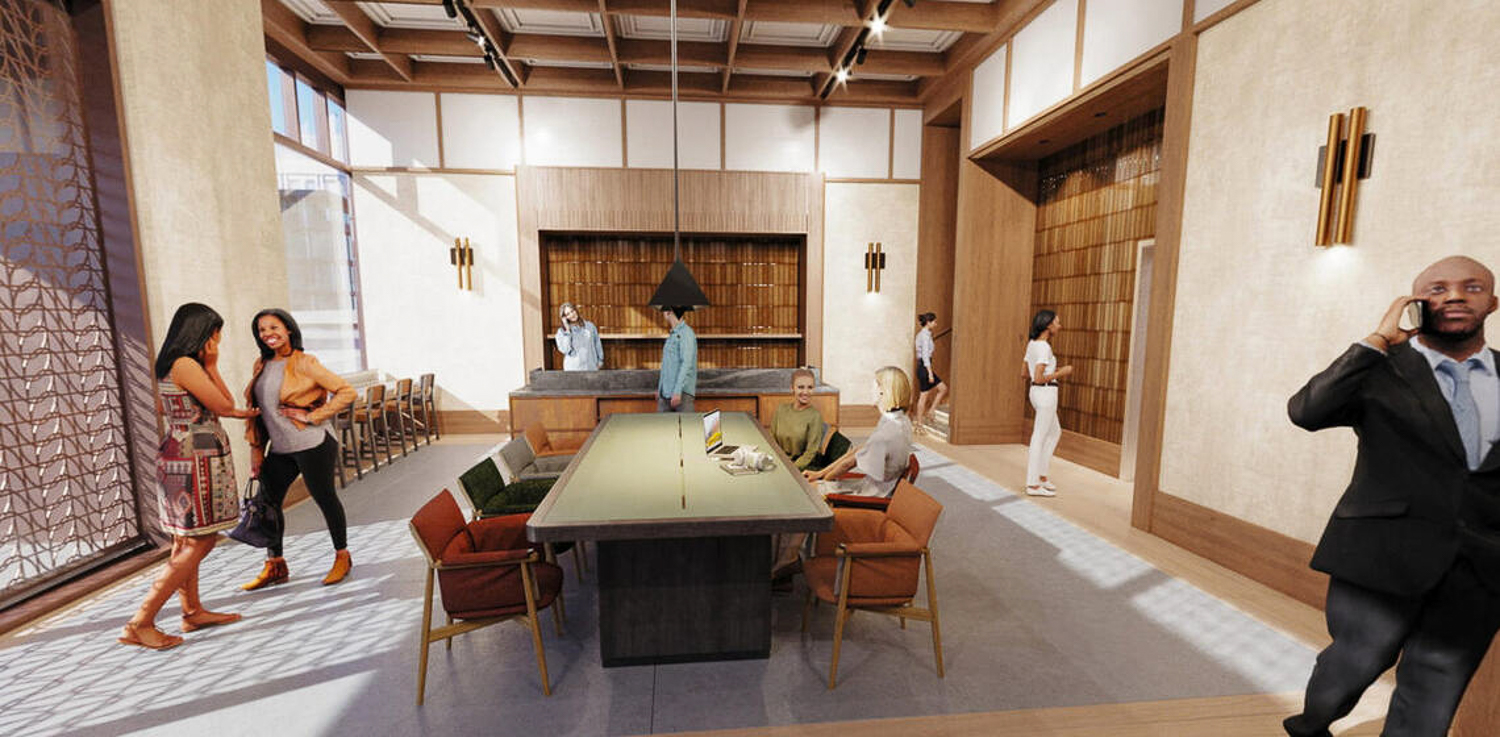
Anchor House lobby, rendering by Morris Adjmi Architects
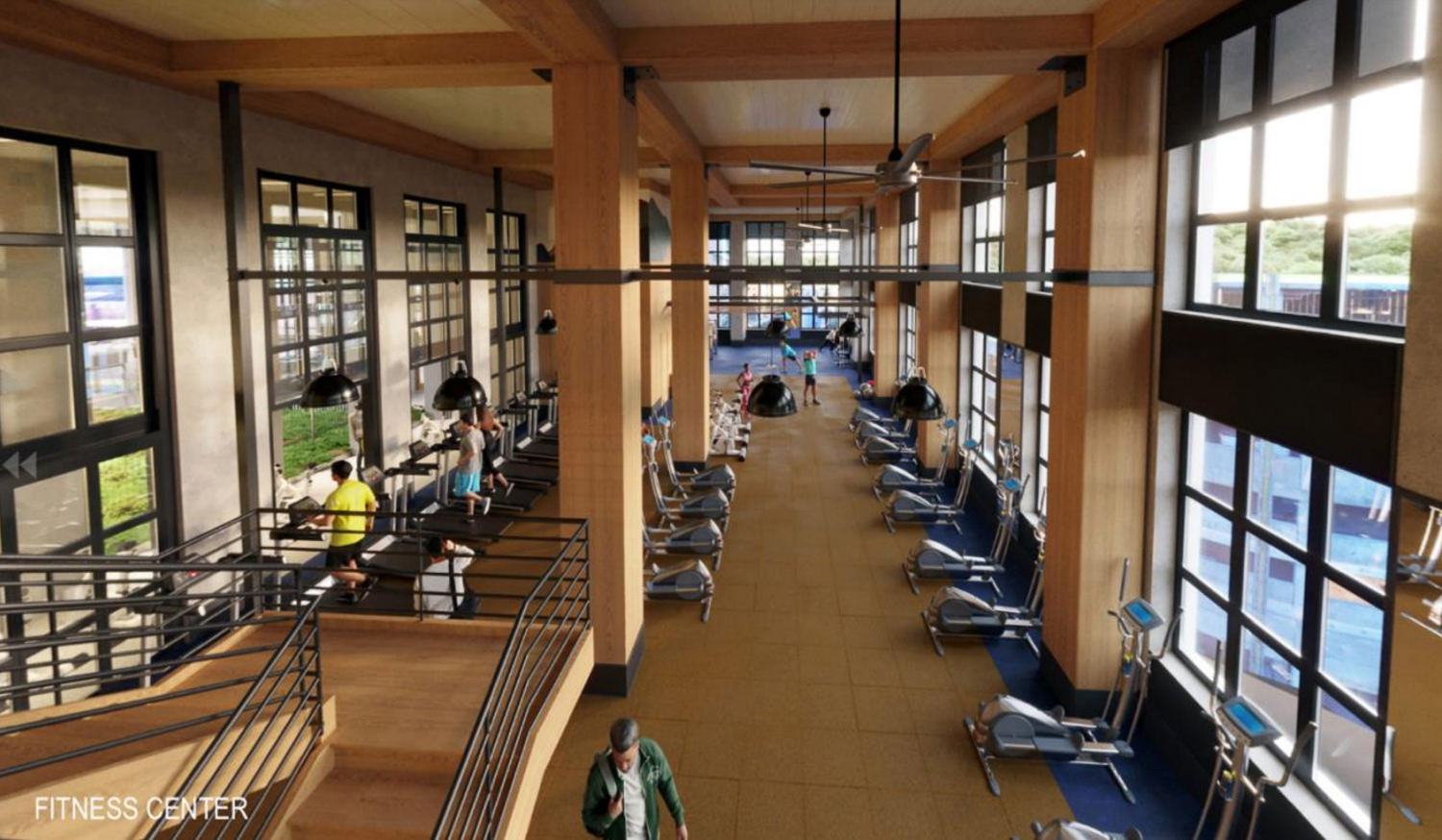
Anchor House fitness center, rendering by Morris Adjmi Architects
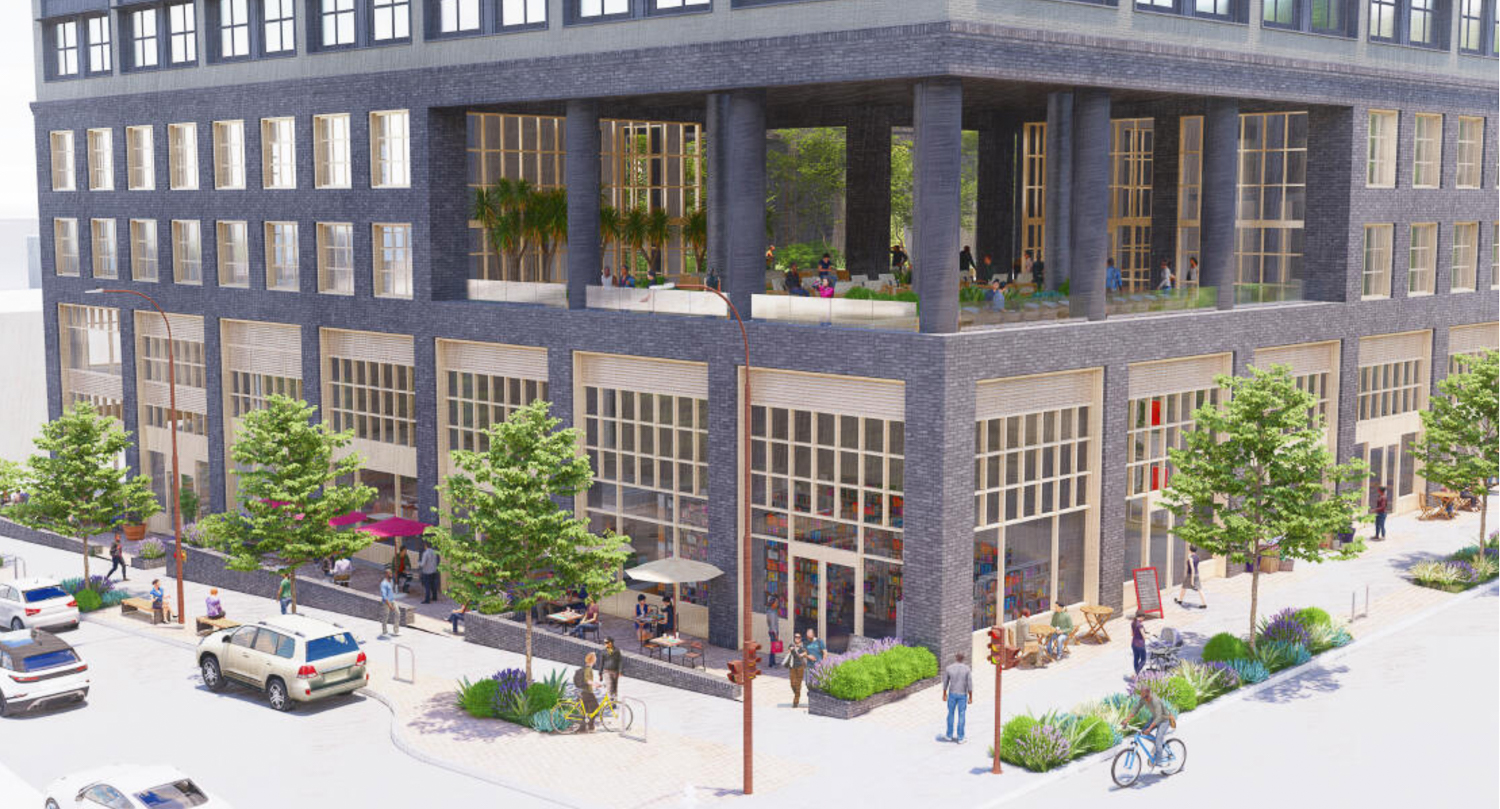
Anchor House corner view, rendering by Morris Adjmi Architects
For exercise, the property will include an 8,600 square-foot fitness center, yoga/meditation room, and bicycle storage and repair facilities. Social engagement will be cultivated with many lounges and meeting rooms across the structure. A central courtyard, multiple terraces, and balconies provide outdoor reprieve, with the decks offering views across the campus, Berkeley, and looking toward San Francisco.
The building will also integrate several spaces for educational functions. The Rausser College of Natural Resources will have a cooking classroom. A rooftop vegetable garden will be open for student gardeners. A Maker’s Space will be added in collaboration with the UC Berkeley Art Studio.
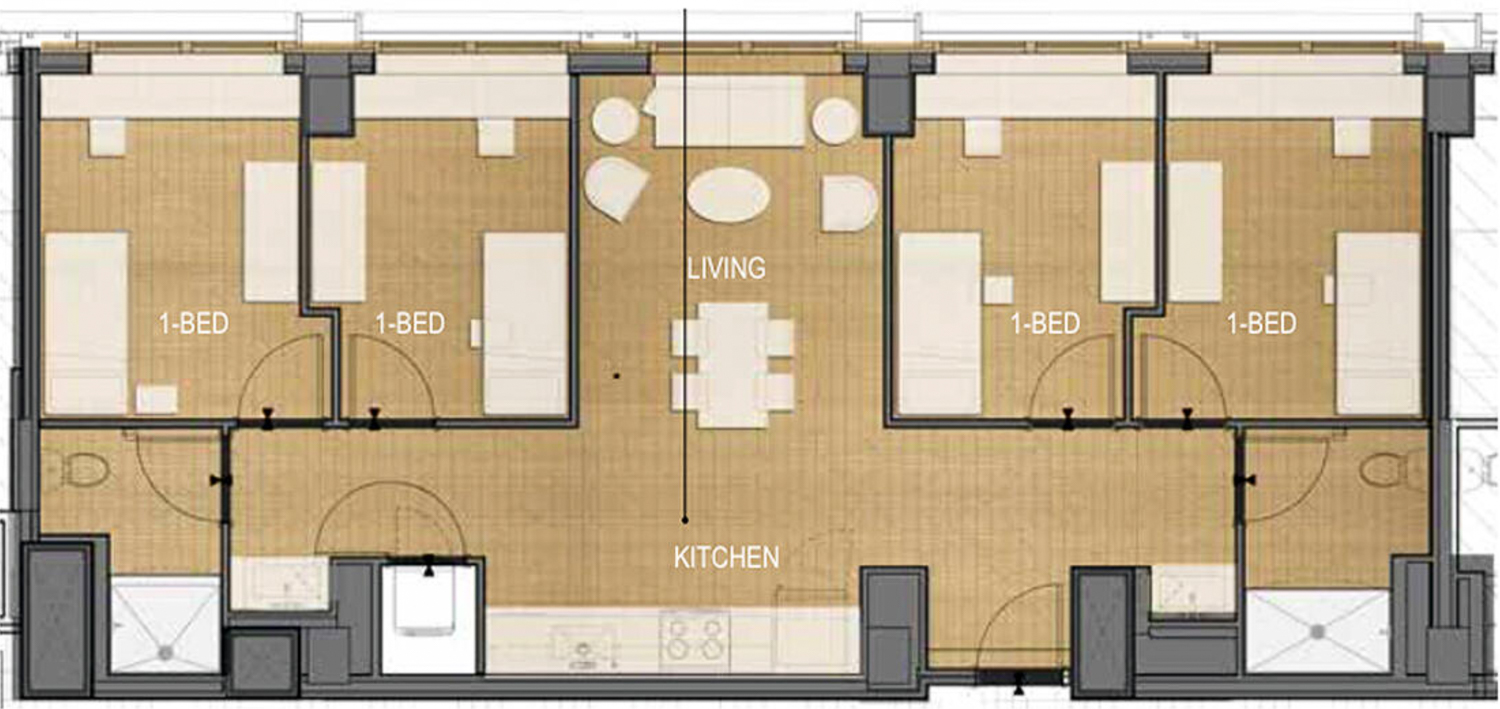
Anchor House four-bed unit floor plan, rendering by Morris Adjmi Architects
The 14-story structure will yield around half a million square feet with 244 apartments. Each apartment will feature one-bed rooms to offer students a private apartment-like residence. The property will primarily be for transfer students and undergraduate juniors and seniors.
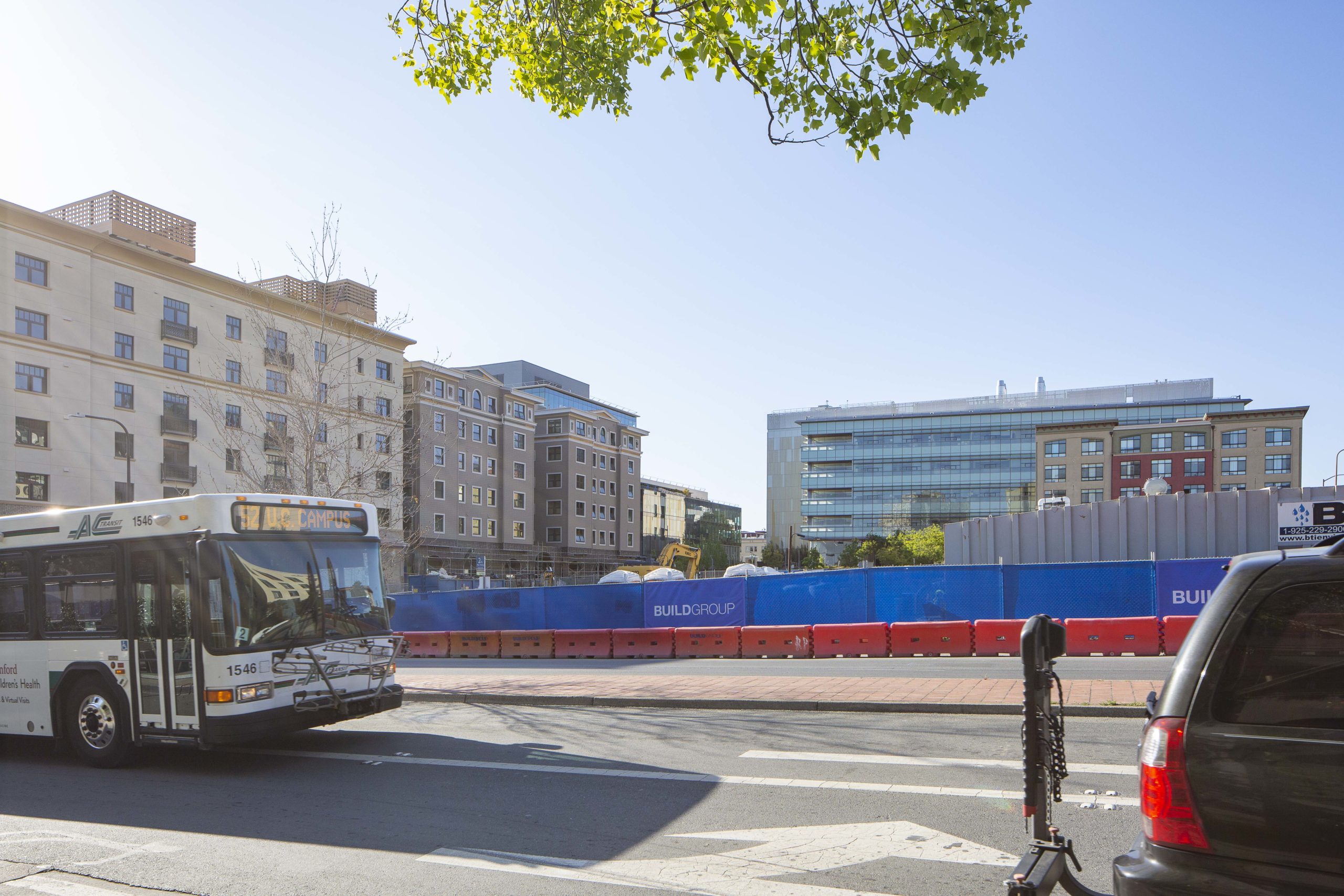
Anchor House construction site, image by author
Morris Adjmi Architects is the lead designer, with aid from local BDE Architecture. Landscape architecture is by Andrea Cochran Landscape Architect and AvroKO will be responsible for interior design. Build Group is the general contractor. The team hopes to achieve LEED Gold certification.
Subscribe to YIMBY’s daily e-mail
Follow YIMBYgram for real-time photo updates
Like YIMBY on Facebook
Follow YIMBY’s Twitter for the latest in YIMBYnews

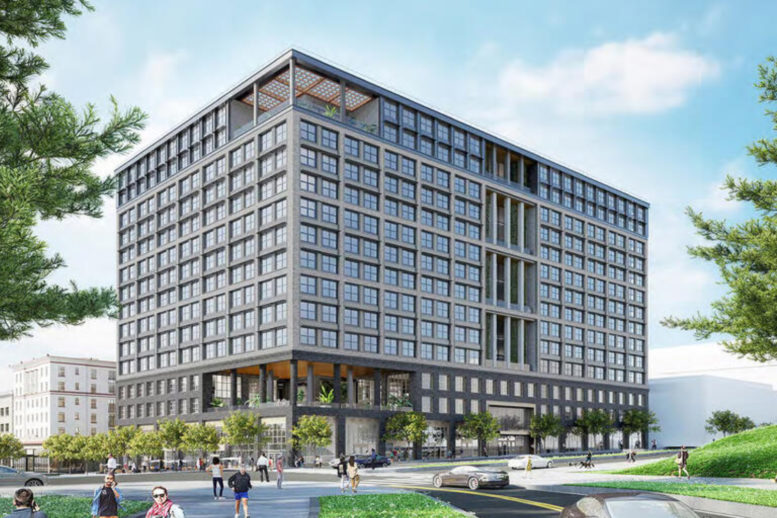




Handsome