The South San Francisco planning commission will review expanded plans for Gateway of Pacific phase four tonight. The three-structure phase, to be addressed as 900 Gateway Boulevard, will be the penultimate portion of a development that has already had a significant contribution to the South City East Side skyline in the north of San Mateo County. The developer, BioMed Realty, has proposed to increase the North Building from five to nine stories tall.
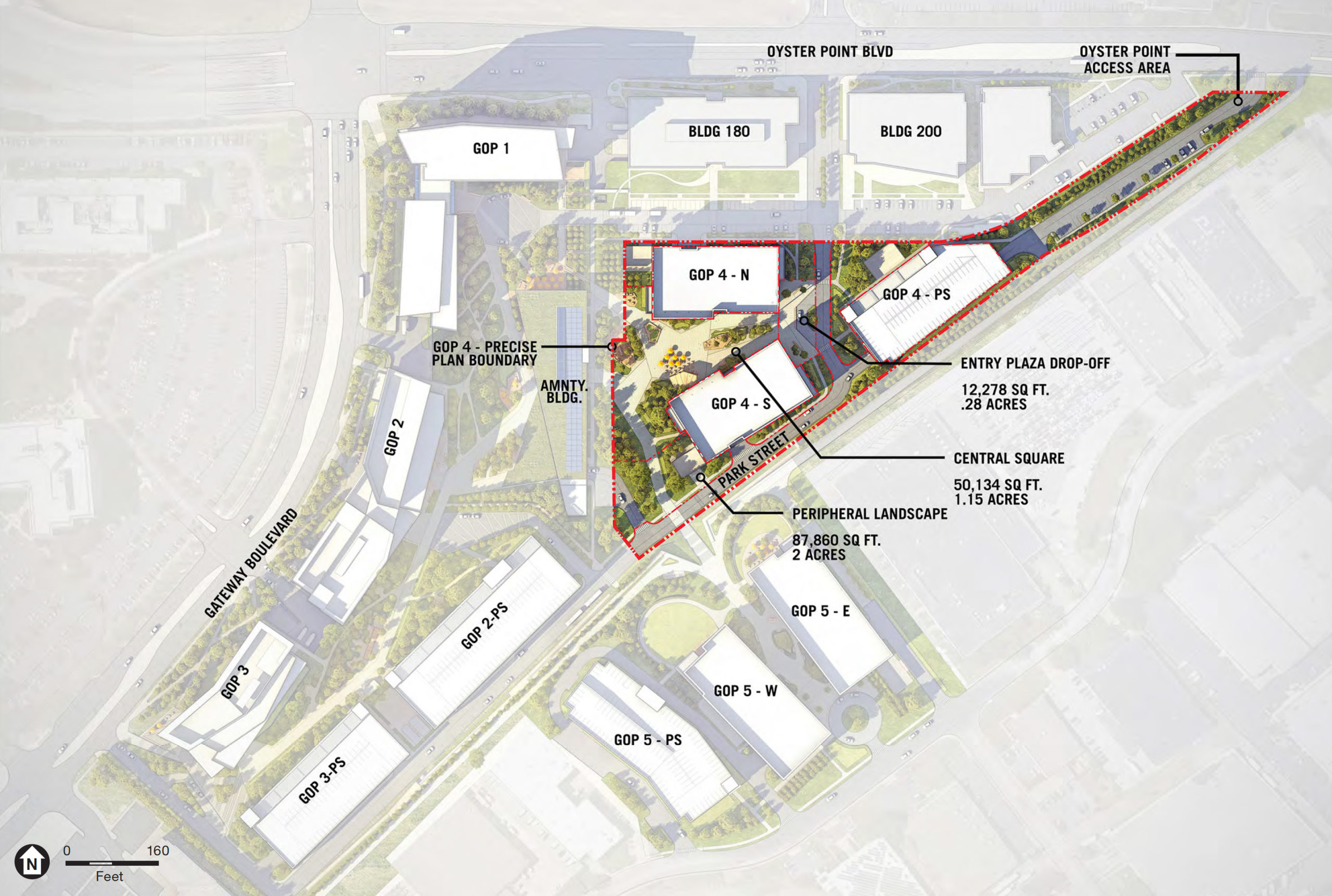
Gateway of Pacific phase four site map, rendering by Flad Architects
The new plans by BioMed will increase phase four’s density from FAR 0.82 to 1.25 by adding four floors to the North Building and 2.5 floors to the parking garage. The expansion will allow phase four to have an additional 321 workers and parking for 240 more cars. This is achieved by transferring rights from phase five, a 2.76-acre site that was to be developed by 120,220 square feet. The fourth phase spans 6.35 acres of the 22.6 acres covered by phases one through four.
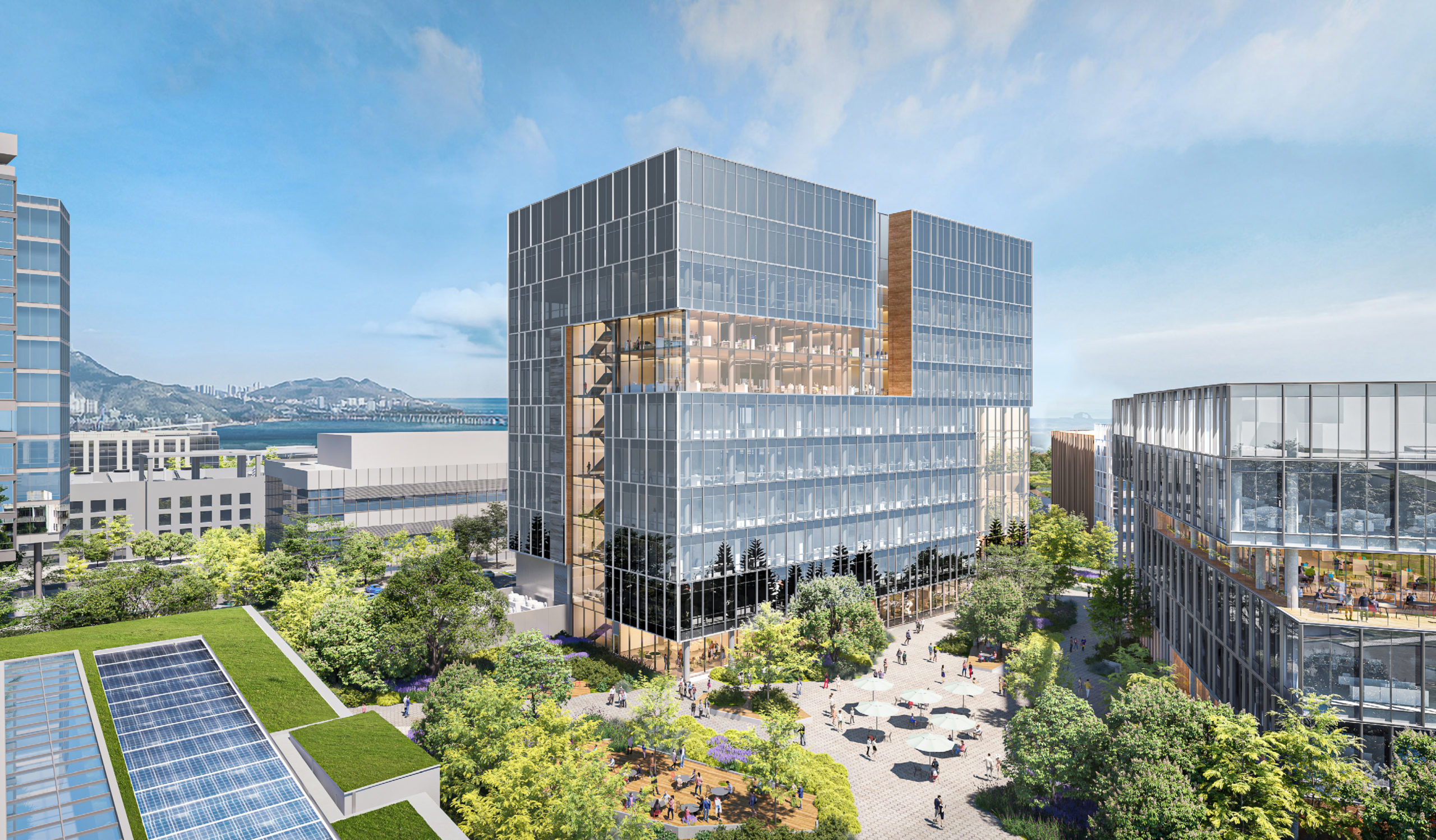
Gateway of Pacific phase four north offices, rendering by Flad Architects
CMG is responsible for the landscape architecture, which will provide a sizable portion of publicly accessible gardens and seating/ The phase will include a vehicle drop-off area connected to a public plaza. The open space extends between the North and South building, creating a central square with seating, dining space, gardens, a grove, and a sculptural platform.
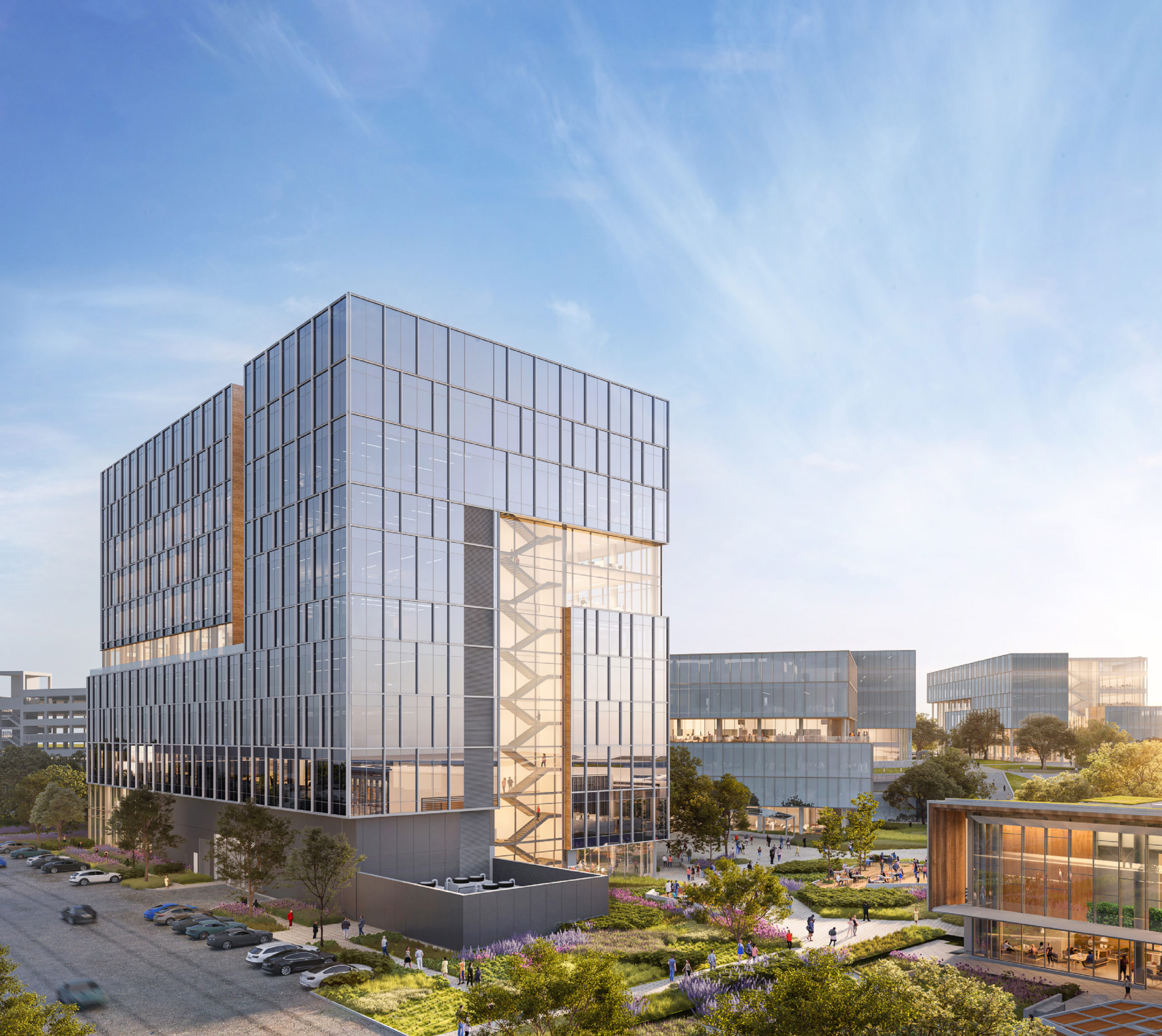
Gateway of Pacific phase four focus on north office with south office and two of the phase five buildings in the background, rendering by Flad Architects
The north building will stand 162 feet tall, while the south building will be just 82 feet tall. The two projects will feature a similar exterior designed by Flad Architects, with curtain wall glass, metal fins, and wood-look panels to highlight the negative space that will shape the massing. The 72-foot tall garage will match the existing garages in phases two and three, with extruded metal slats to decorate the concrete massing. The building will have a capacity of 771 cars.
YIMBY last visited the site in December of last year to document that construction was wrapping up on Phases Two and Three.
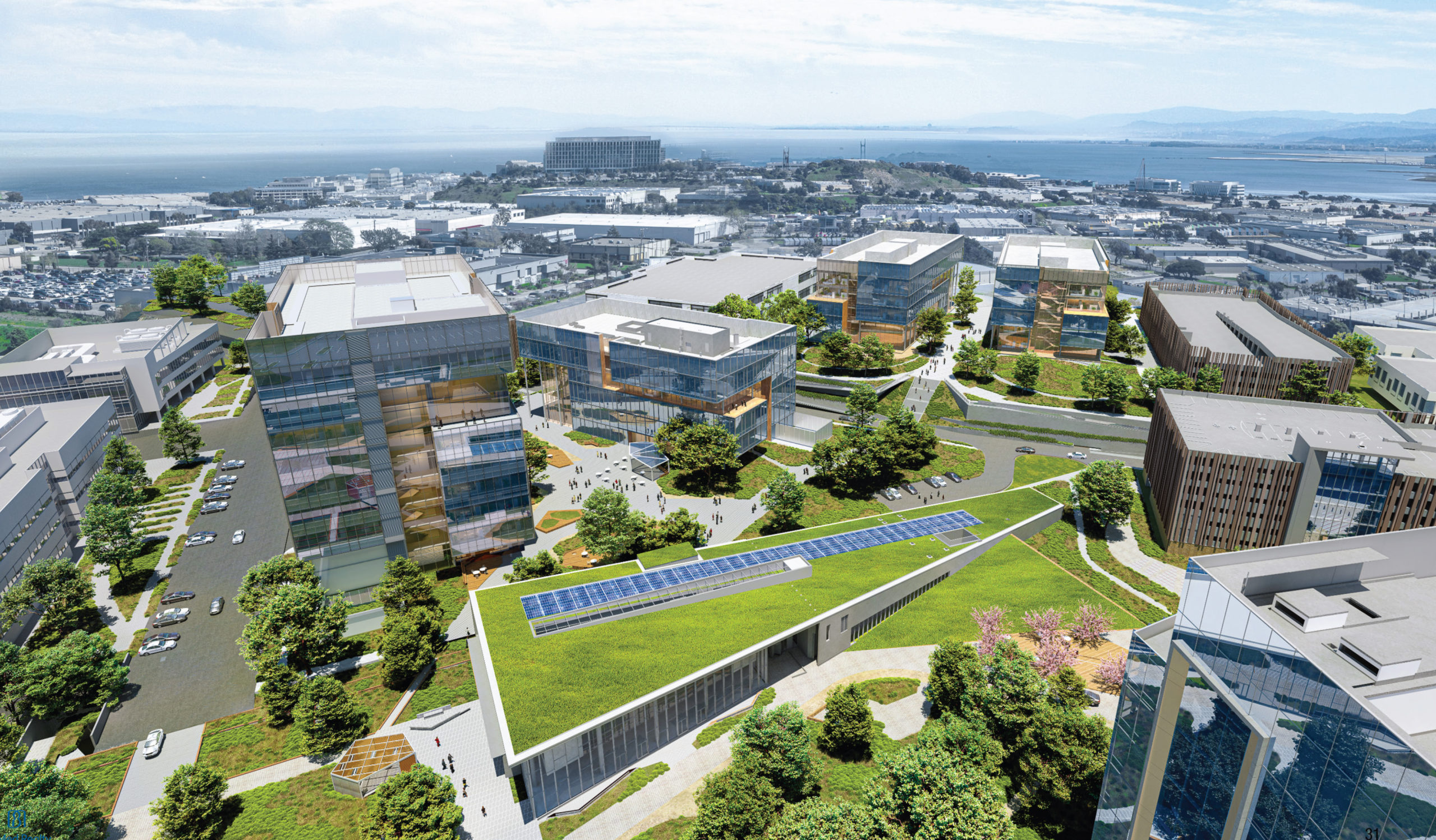
Gateway of Pacific phase four aerial perspective, rendering by Flad Architects
At full build-out, Gateway of Pacific will become a fully integrated life-science campus with 2.2 million square feet of office space. Located in the heart of the South San Francisco life science development, the campus will include underground parking and above-ground parking structures, the FORUM Conference Center, and the Gateway Central Park, with 5.5 acres of social space and landscaping. The project is also aiming to be fully LEED Platinum certified.
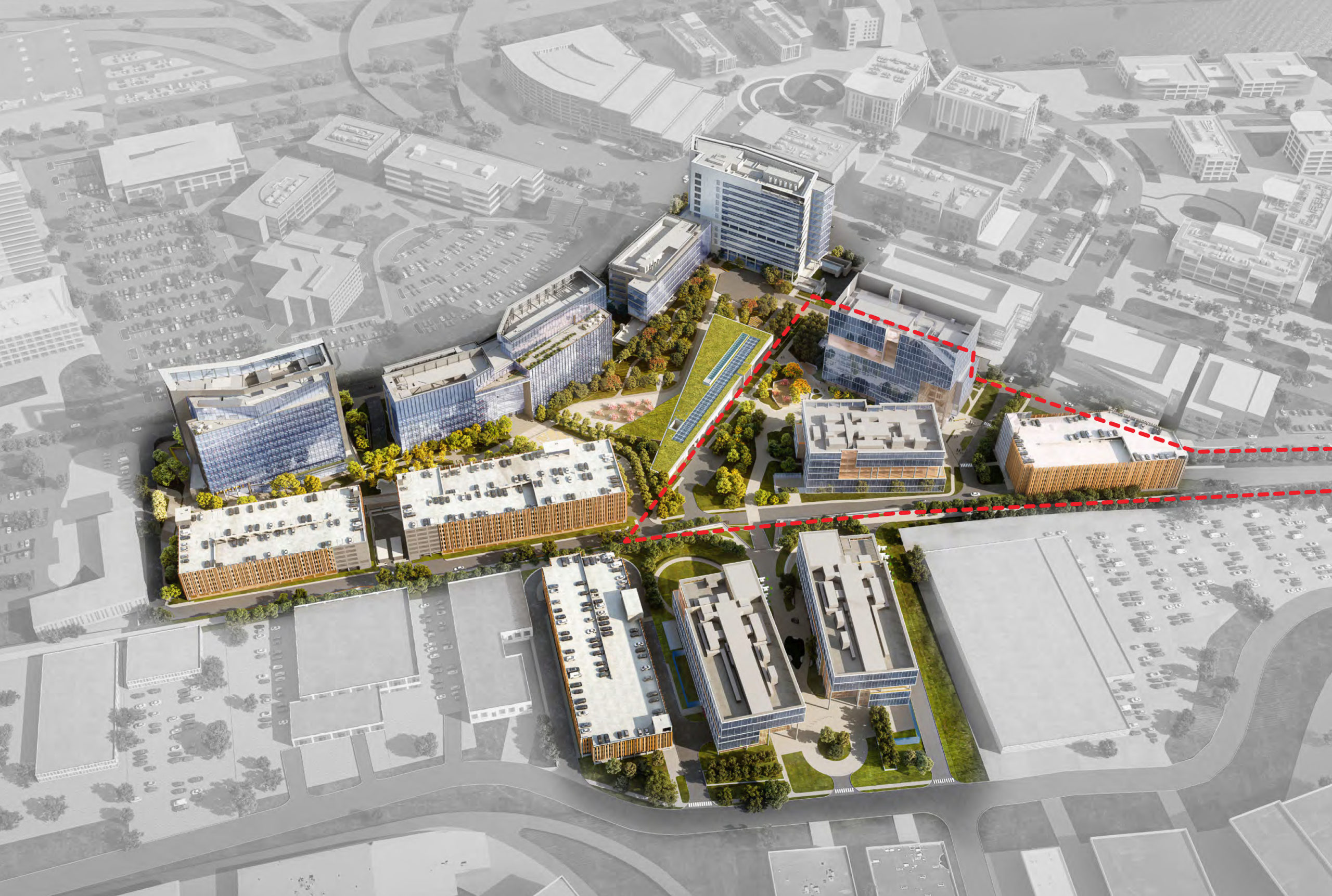
Gateway of Pacific with phase four outlined in red, rendering by Flad Architects
Hathaway Dinwiddie is the general contractor responsible for the construction work, BKF Engineers is the civil engineer, and Magnusson Klemencic Associates is the structural engineer. CMG Landscape Architecture is responsible for designing the acres of open space. Flad Architects is responsible for the design.
Demolition will be required for two existing single-story commercial structures.
The planning commission is expected to meet tonight at 7 PM. For more information about the meeting and how to attend, see the city website here.
Subscribe to YIMBY’s daily e-mail
Follow YIMBYgram for real-time photo updates
Like YIMBY on Facebook
Follow YIMBY’s Twitter for the latest in YIMBYnews

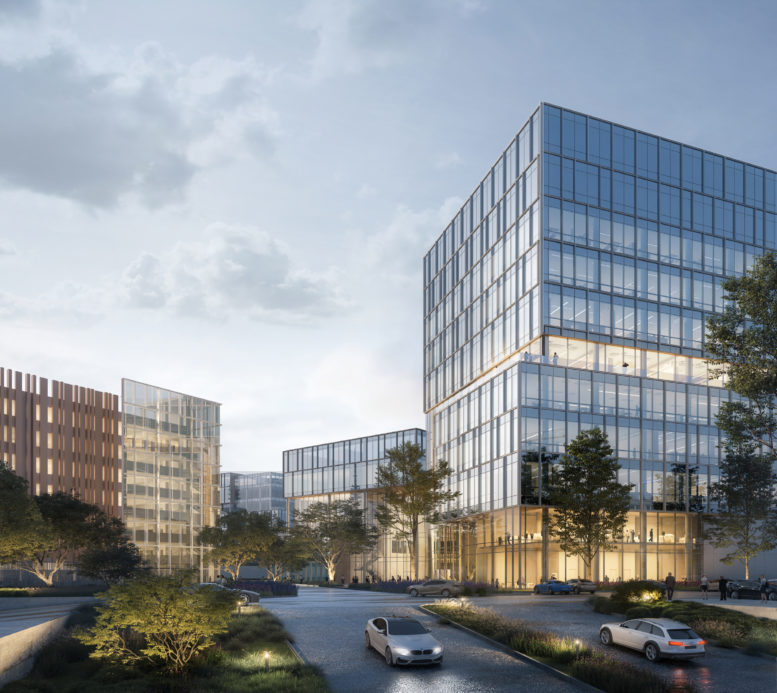




Be the first to comment on "South City To Consider Expanded Plans for Gateway of Pacific Phase Four"