The San Jose Planning Commission is scheduled to meet tomorrow to review the Final Environmental Impact Report of Cambrian Park Village in West San Jose. The mixed-use proposal aims to create a new moderately dense hub in a low-density corner of San Jose. Kimco Realty Group is the property owner.
The master plan for Cambrian Park Village includes 428 residential units, 27 Additional Dwelling Units, a 229-key hotel, a 110-bed assisted living facility, 50,990 square feet of retail, and four acres of privately owned public open space, or POPOS. Of the 428 units, there will be 48 single-family structures, 50 senior living apartments, and 25 townhome apartments. There will be 15 affordable apartments.
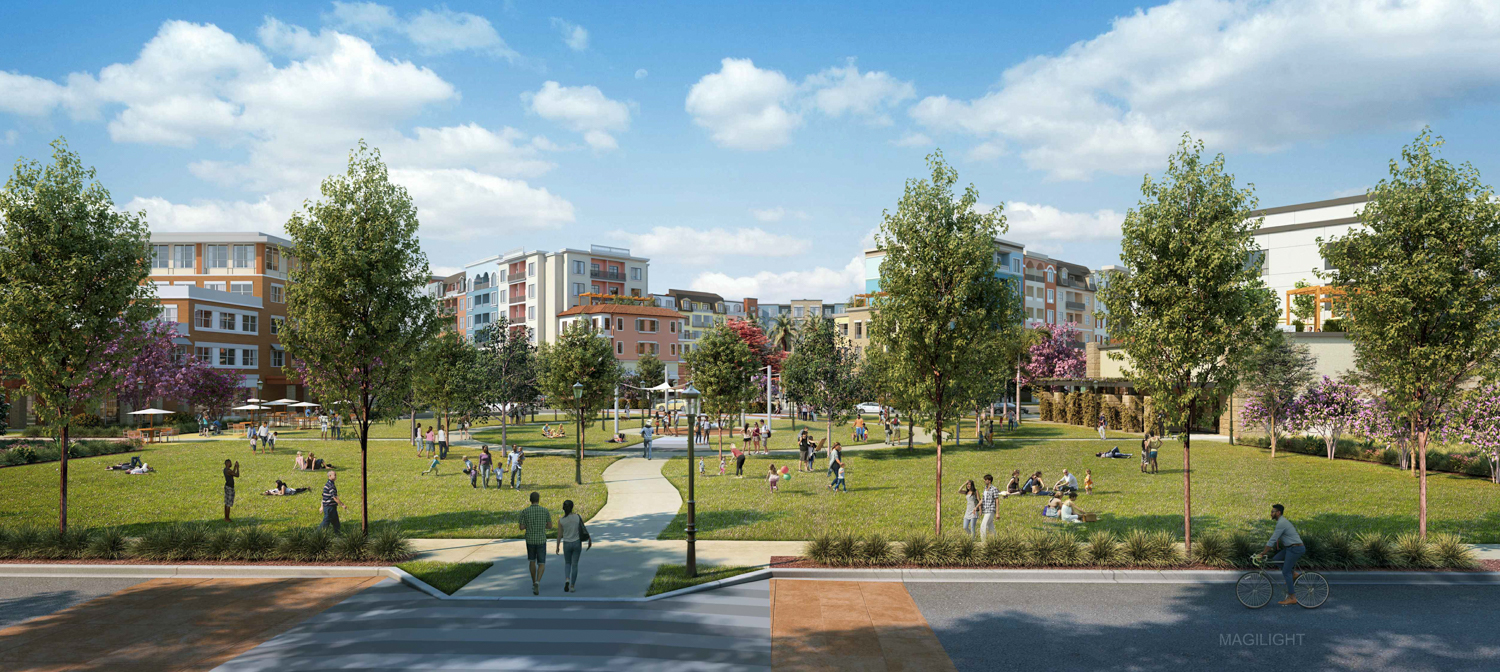
Cambrian Park Village community park with buildings 1, 2, and 3 in the background, design by KRP Architects, rendering by Magilight
Parking will be provided for approximately a thousand cars in below-grade parking, 94 surface parking spaces, and 146 cars in private garages. Additional storage will be provided for around 209 bicycles spread across several structures.
Kenneth Rodrigues & Partners is the project architect. The design takes inspiration from European urban cities to create an environment friendly for bicycles and pedestrians, offering venues for public art and increasing the open space so that the area cultivates a cohesive mixed-use village atmosphere. Deliberate care was given to how the building would look from the intersection of Camden and Union. The prominent corner serves as the project’s focal point, with the arch connecting the street with a central promenade.
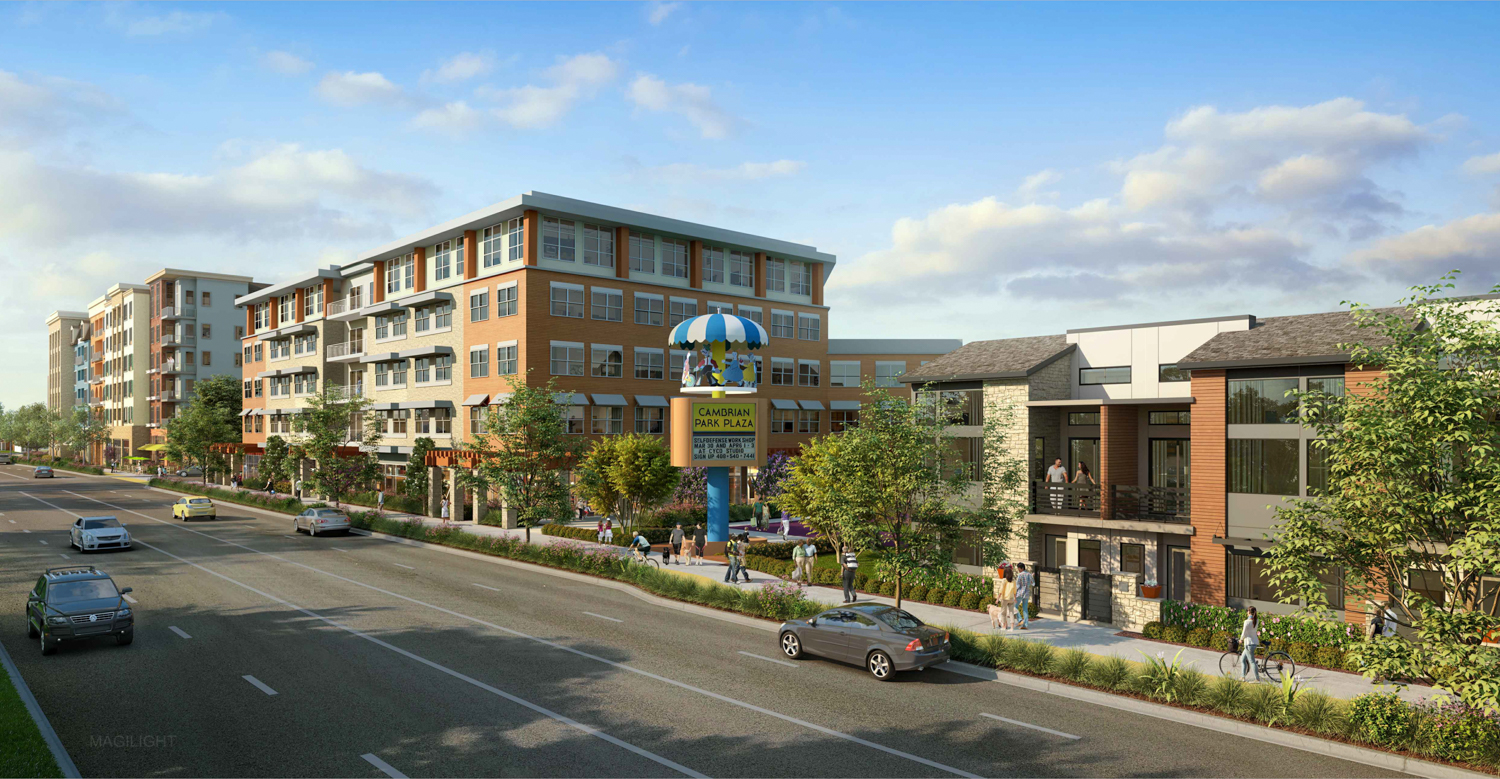
Cambrian Park Village carousel with building 1, 3, and 4 in view, design by KRP Architects, rendering by Magilight
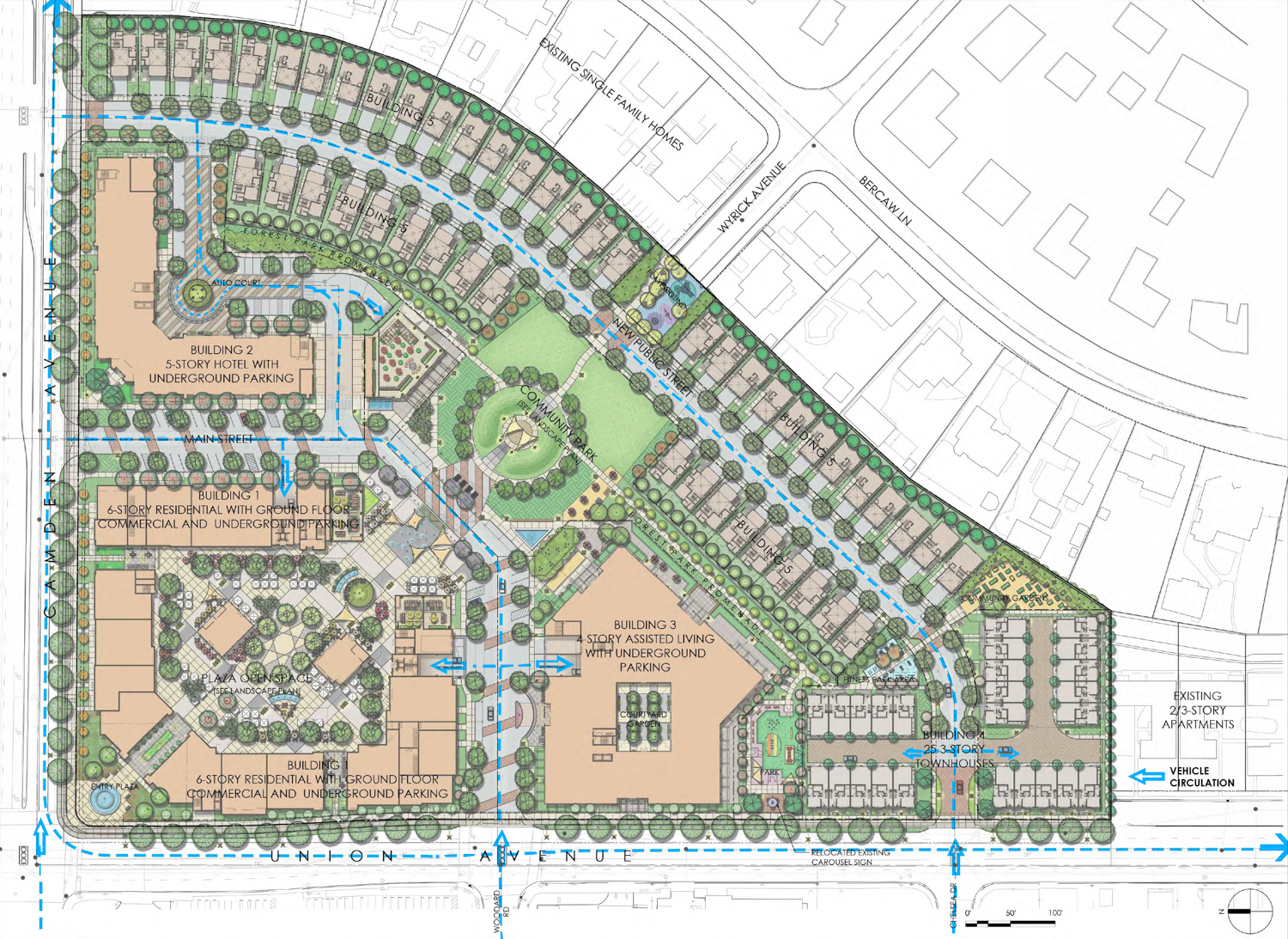
Cambrian Park Village site map, illustration by KRP Architects
The Guzzardo Partnership is the landscape architect with civil engineering by Kimley-Horn. Nearly a quarter of the property will be covered with new parks, including the central community park and a pocket park along Union Avenue centered around an iconic Carousel from the site’s existing tenant. A community garden will be planted by the townhomes. Another pocket park will create an inviting transition from the single-family homes to the existing homes along Wyrick Avenue.
The building is considered part of the San Jose Signature Project, requiring higher design standards. The project aims to receive LEED Silver certification with solar panels, EV charging stations, protected bicycle storage, and underground parking.
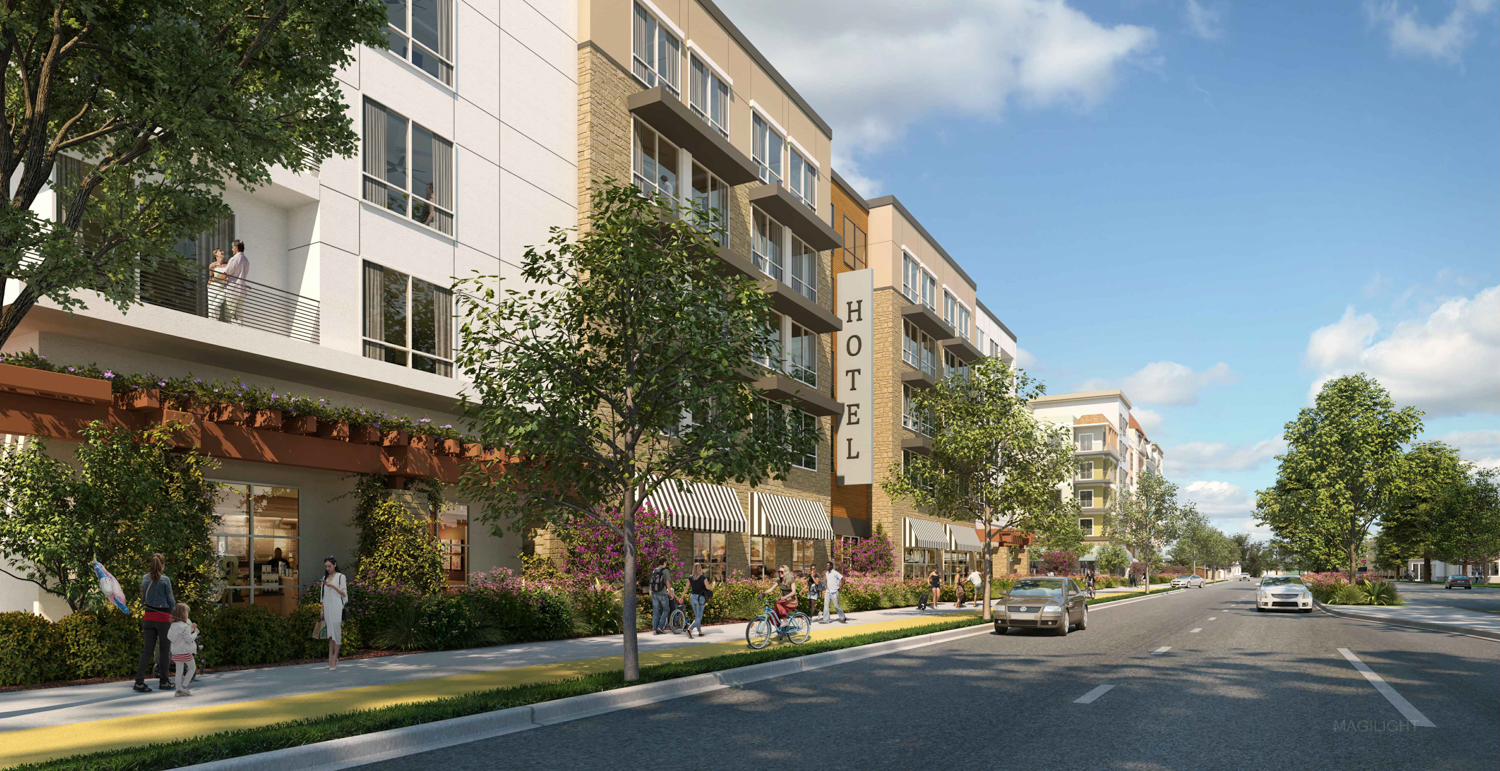
Cambrian Park Village along Camden Avenue, design by KRP Architects, rendering by Magilight
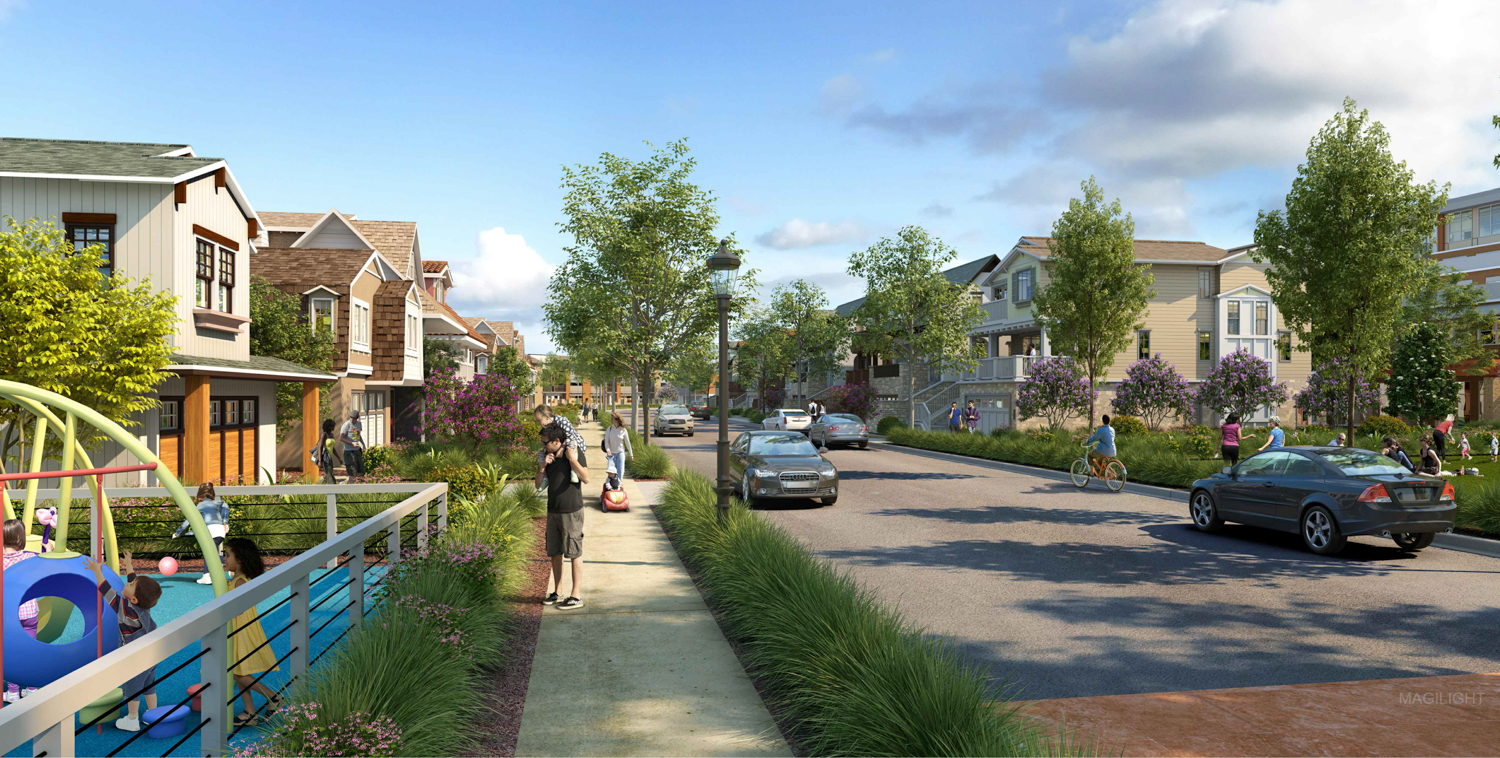
Cambrian Park Village view from the playground toward the single-family homes, design by KRP Architects, rendering by Magilight
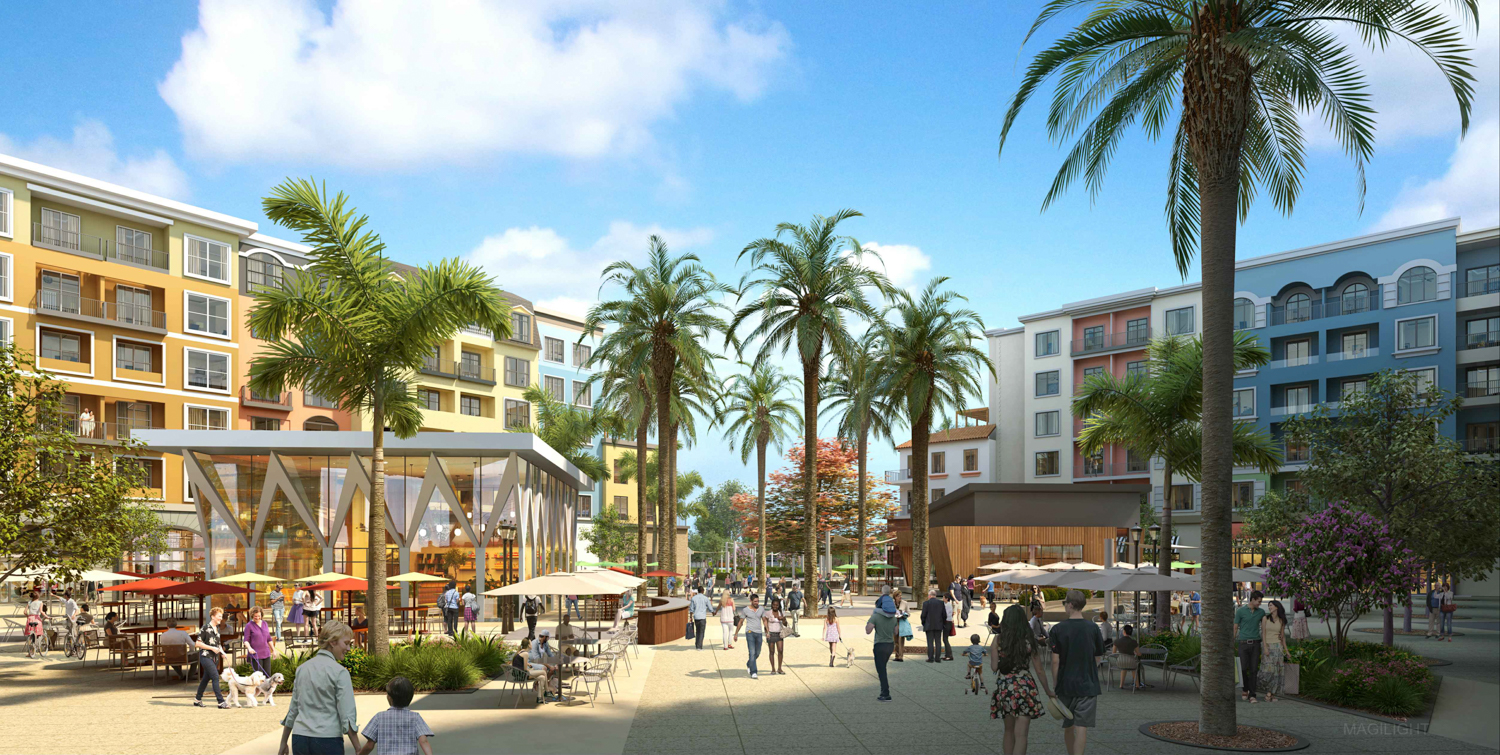
Cambrian Park Village view of open plaza and pavilions, design by KRP Architects, rendering by Magilight
Writing to the San Jose Planning Commissioners, Sean Morley of The Morley Brothers, entitlement consultants for Kimco Realty, gave the following statement regarding Cambrian Park, noting that “six years in the making, Mambrian Village provides a new community vision for the heart of Cambrian and a place for residents to enjoy for generations to come. The current site is a dated, underutilized shopping center with a sea of parking that poses an incredible opportunity for redevelopment to better serve the community.”
Morley went on to describe that “the 17.3 net acre site has been planned for people – not cars – with four acres of public open space and walking paseos linking a central park and large public plaza with small commercial shops, restaurants, and outdoor seating to four other smaller open spaces. 428 housing units, senior assisted living, and 229 hotel rooms.”
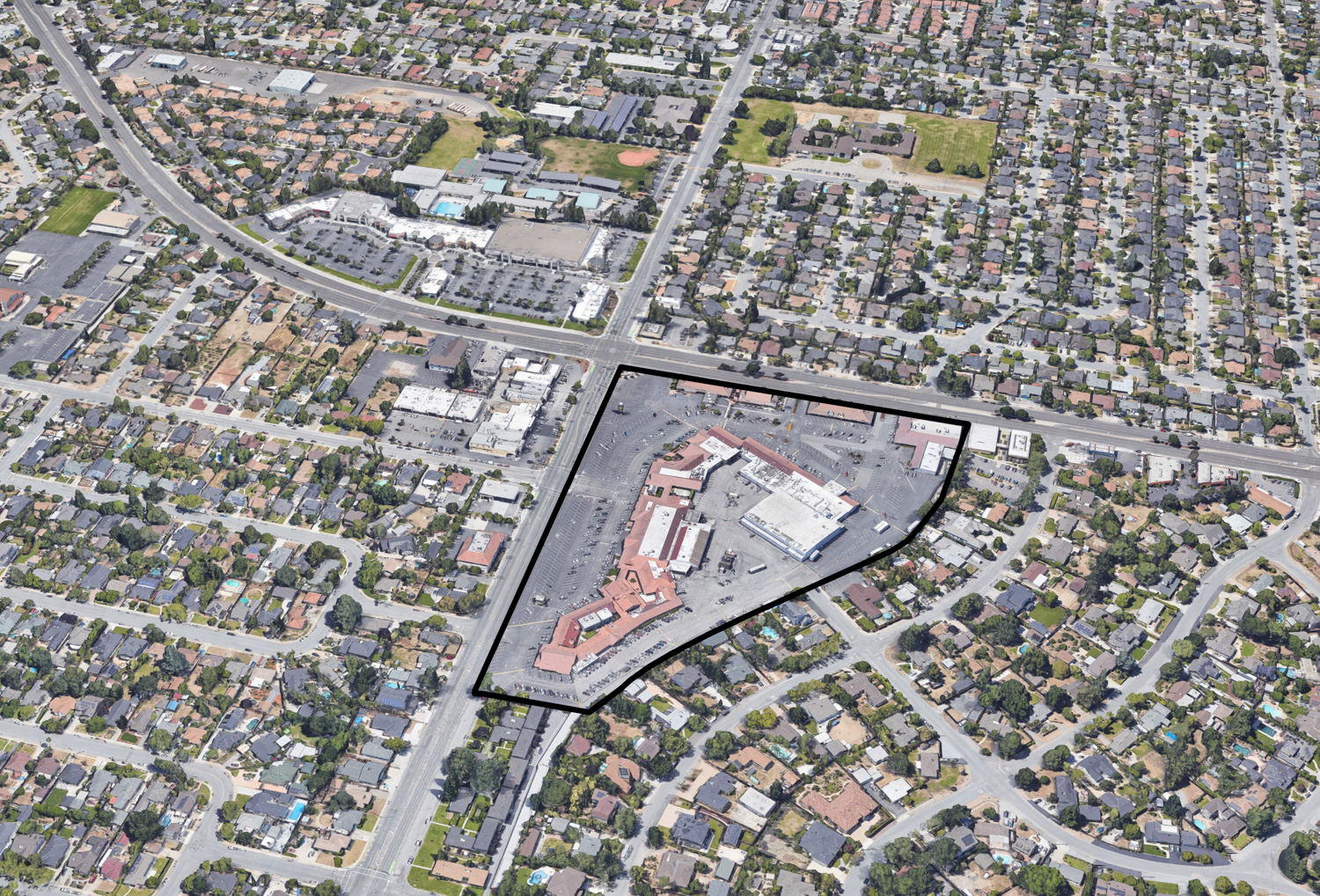
Cambrian Park Plaza at 14200 Union Avenue, image via Google Satellite
The meeting will start tomorrow, Wednesday, July 13th, at 6:30 PM. For more information about the agenda and how to participate, visit the city website here. The Planning Commission will vote on recommending the project to the City Council in early August.
Subscribe to YIMBY’s daily e-mail
Follow YIMBYgram for real-time photo updates
Like YIMBY on Facebook
Follow YIMBY’s Twitter for the latest in YIMBYnews

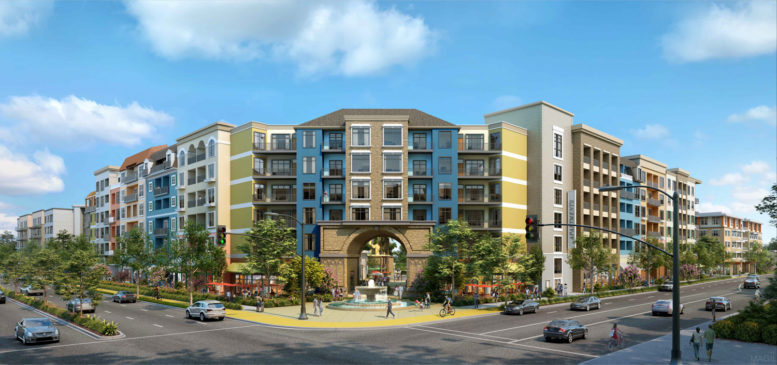




& 1 cyclist riding towards her death on a massive 5- lane road. No bike lane, no curbed bike lane. Hello 1952.
I think the design is missing a few colors and architectural motifs…surely a few more could be squeezed in.
Super nice,I wanna live there 😎
San Jose seriously needs to be more strict with their architectural standards. Almost every proposal I see for them is mid.
I’m retired on a fixed income I live in New York right now but I’m looking to move out west this looks like something I might want to move to can you get back to me on this at your convenience thank you
Only 15 affordable units?