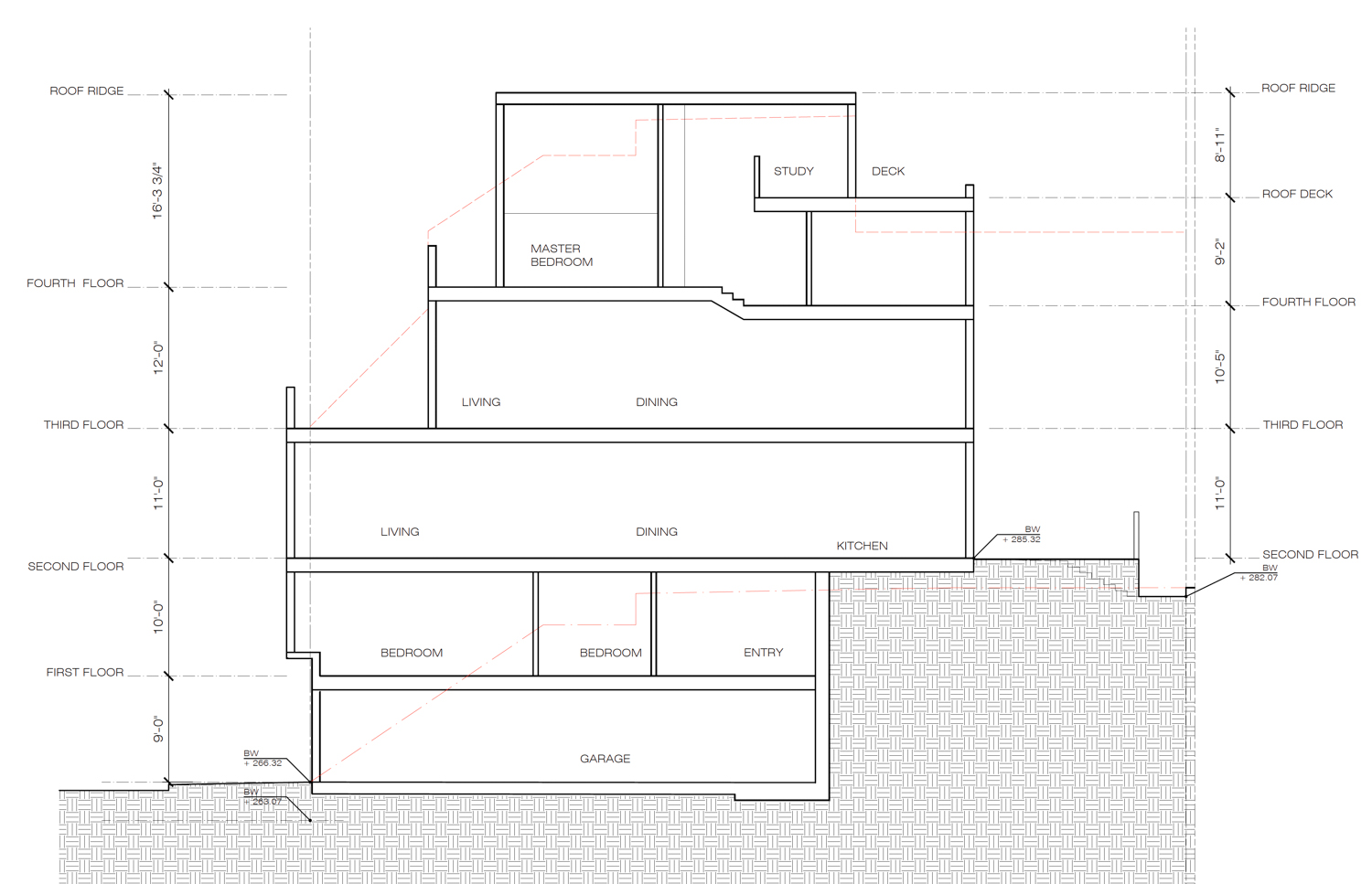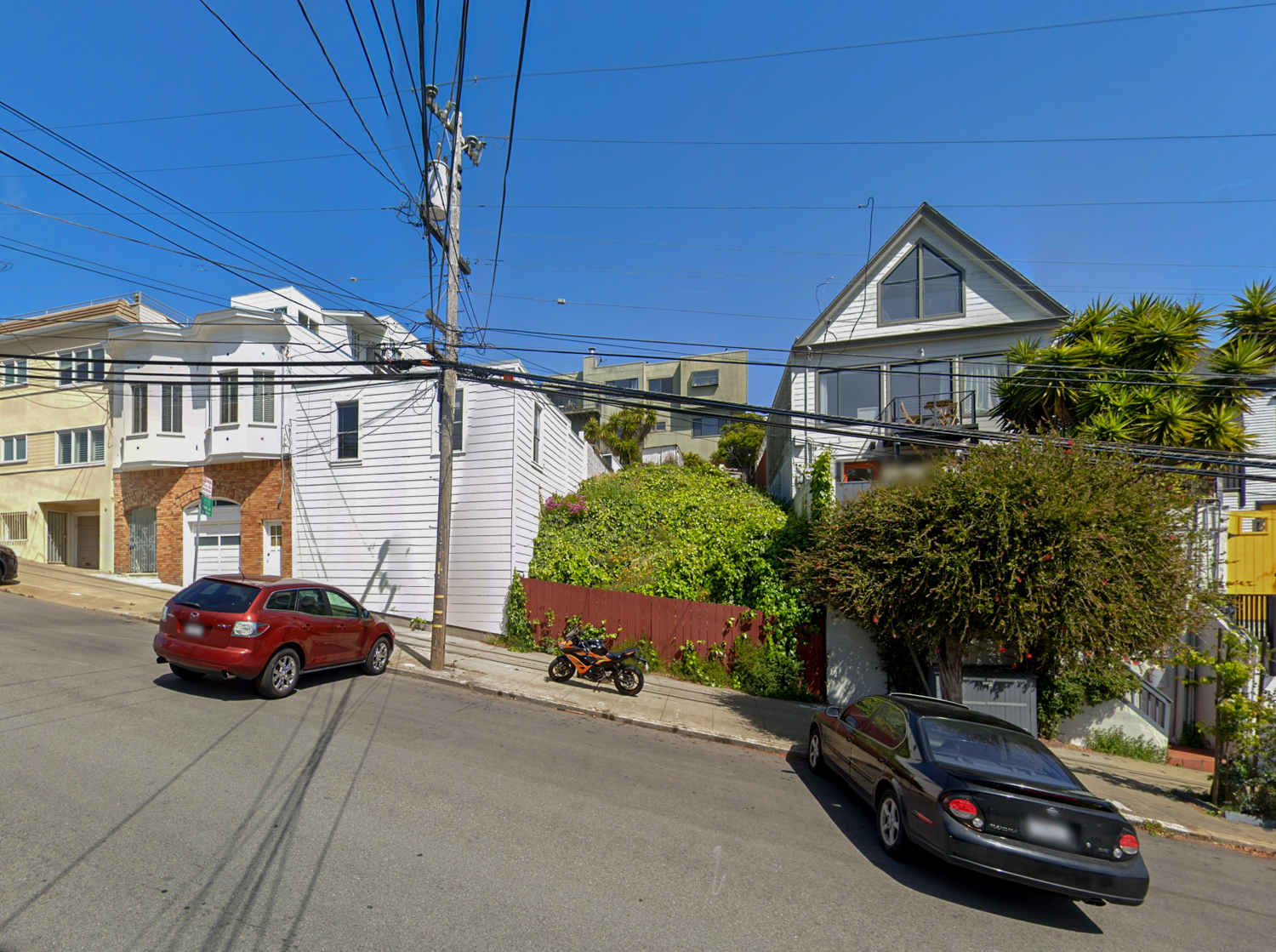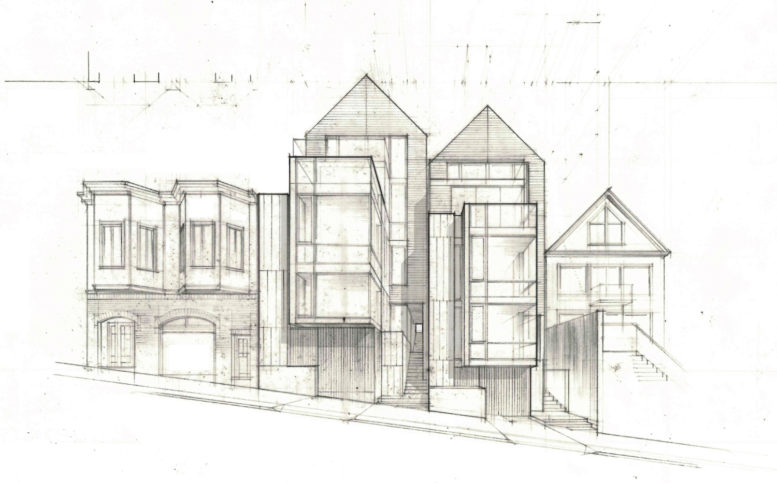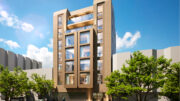New building permits have been filed for two five-story residential infills at 961-967 De Haro Street in Potrero Hill, San Francisco. The project would replace a two-unit home with four for-sale condominiums between two buildings. Kennerly Architecture & Planning is responsible for the concept design.
Kennerly Architecture is an accomplished San Francisco-based practice. The firm is responsible for several multi-family projects across the Bay Area, including on Treasure Island and at 1629 Market Street five-building project. The firm is also collaborating with Solomon Cordwell Buenz on the architecture of Transbay Block 4.

961-967 De Haro Street vertical cross-section, rendering by Kennerly Architecture and Planning
The project will include two structures, distinguished as the North and South buildings. The North building will span 4,860 square feet, while the South building will yield 4,580 square feet. Each building will have parking for three cars at ground level, separate units on the second and third floors, and a penthouse occupying the top two floors.
The property is on an irregularly shaped block bound by De Haro Street, Southern Heights Avenue, and 22nd Street. Residents will be across from the Potrero Hill Neighborhood House community center, seven minutes from McKinley Square, and fifteen minutes from Jackson Park by foot. Downtown San Francisco will be nearby, reachable within 30 minutes by public transit or bicycle.
Dan Murphy is responsible for the application.

961-967 De Haro Street, image via Google Street View
Demolition will be required for the existing structure, complete in 1926, with an upper-floor extension complete in 1938. Construction is estimated to cost $4 million, a figure not inclusive of all development costs.
Subscribe to YIMBY’s daily e-mail
Follow YIMBYgram for real-time photo updates
Like YIMBY on Facebook
Follow YIMBY’s Twitter for the latest in YIMBYnews






To correct & clarify the statement about demolition above:
The existing 1926 two-unit structure referenced above will not be demolished. This will remain as a two-unit residential building, but the accessory structures attached thereto- including a garage and storage shed – will be removed to make way for one of the new buildings.