A new residential project has been proposed at 730 Central Avenue in Mountain View. The project proposal includes the development of a four-story residential building with onsite amenities and parking. Plans call for the demolition of an existing vacant building on the site.
MCZ Central LLC is the project sponsor. Hunt Hale Jones Architects is responsible for the design concepts. Rincon Consultants Inc is on the project development team.
The project site is a parcel spanning an area of 0.24 acres. The project will bring 21 apartment units into a four-story building, featuring a ground-level parking garage, and a lobby. All units will be one-bedroom units, ranging from 559 to 679 square feet each. There are four different floor plans with minor differences, such as location and size of the kitchen, dining space, living space, bedroom, bathroom, laundry, and private balcony deck. Each unit will also include a 52 square-foot to 75 square-foot private balcony deck.
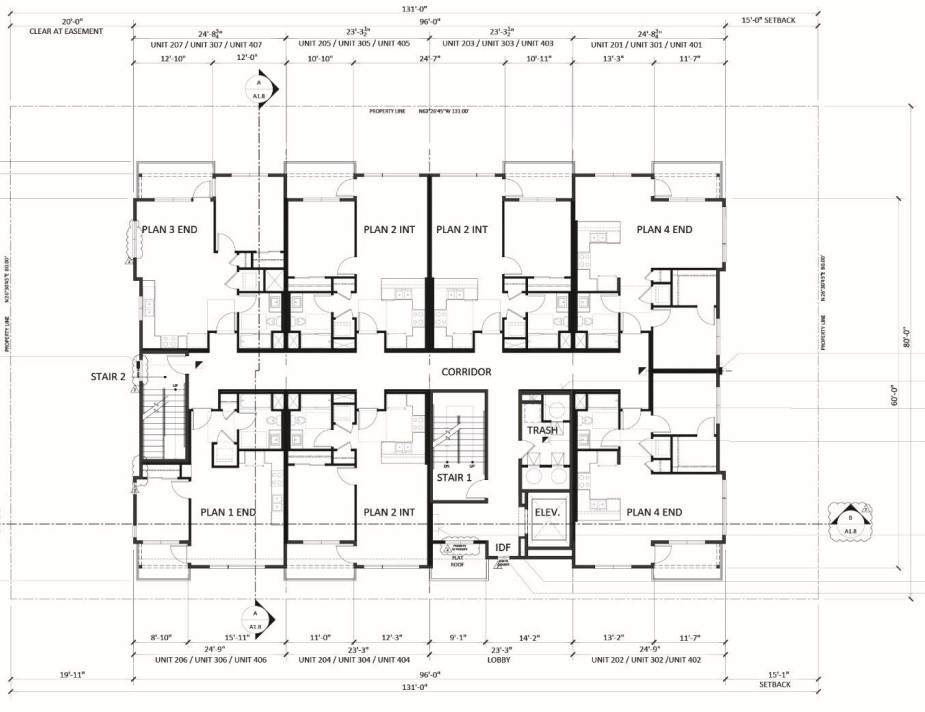
730 Central Avenue Upper-Level Floor Plans via Hunt Hale Jones Architects
The project requires a Conditional Use Permit, and the project applicant has requested a 42.5 percent density bonus to accommodate the proposed density, which will allow 21 units (instead of the 15 units normally allowed) in the Mixed-Use Corridor land use designation. The requested density bonus will allow the project applicant to exceed density and building height and offer two units at 50 percent of the area’s median income and one unit at 95 percent of the area’s median income.
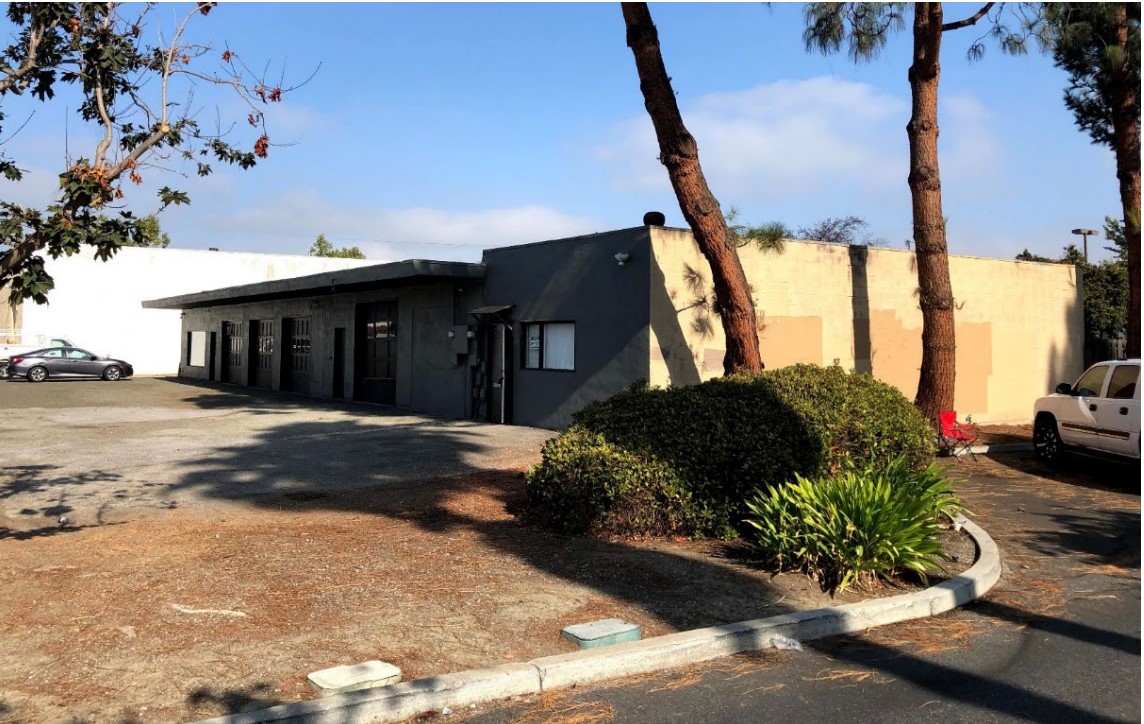
Vacant Building on the Site
Vehicle access to the garage will be via a single ingress and egress driveway located on Central Avenue. The project offers 11 vehicle parking spaces. The proposed structure will also provide a bicycle room with spaces for 21 bicycles. Communal areas will be located on the east and west sides of the proposed structure. The communal area on the eastern side will contain a community patio with patio furniture and a fire table.
Landscaping will utilize 3,451 square feet of the area outside of the building footprint and public right-of-way, to include 16 trees around the perimeter of the project. Trees include autumn blaze maples, marina strawberry tree, red-pink crape myrtle, regent Japanese pagoda tree, and holly oak. The western and eastern sides of the building will be landscaped with trees, shrubs, and communal open areas. A path on the western portion of the site will lead from the garage to the sidewalk on Central Avenue. The rear of the building will contain small shrub plantings. The eastern, western, and southern perimeter of the building will be surrounded with a six-foot tall wood privacy fence.
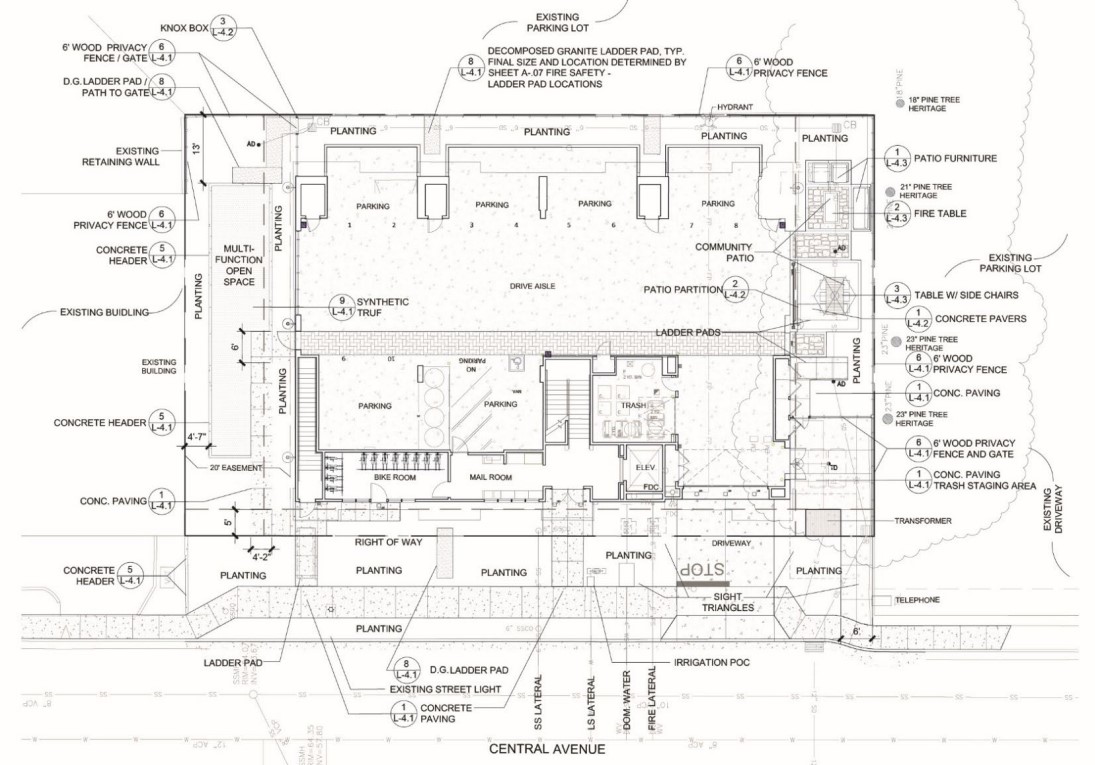
730 Central Avenue Landscaping Plan via Hunt Hale Jones Architects
Pending planning and building approvals, construction will begin in August 2022 and the structure is estimated to be ready for occupancy in September 2023.
The project site is located on the north side of Central Avenue between Moffett Boulevard and Santa Rosa Avenue.
Subscribe to YIMBY’s daily e-mail
Follow YIMBYgram for real-time photo updates
Like YIMBY on Facebook
Follow YIMBY’s Twitter for the latest in YIMBYnews

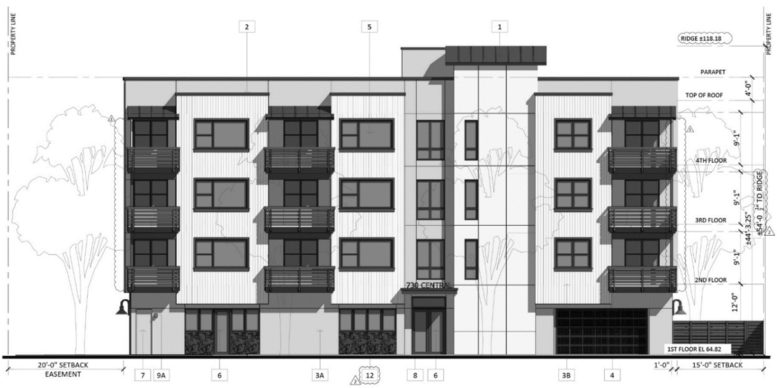
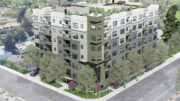
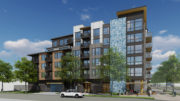
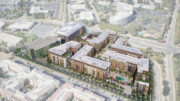
Be the first to comment on "Residential Project Proposed At 730 Central Avenue In Mountain View"