Last week, YIMBY toured Serif SF to visit the newly opening Solarium rooftop deck on top of the newest apartment addition to San Francisco’s Mid-Market neighborhood. Sales have already started, with units selling at $560,000, while the LINE Hotel is preparing to open with 232 guest rooms this September. The project is the work of L37 Partners, with architecture by Handel.
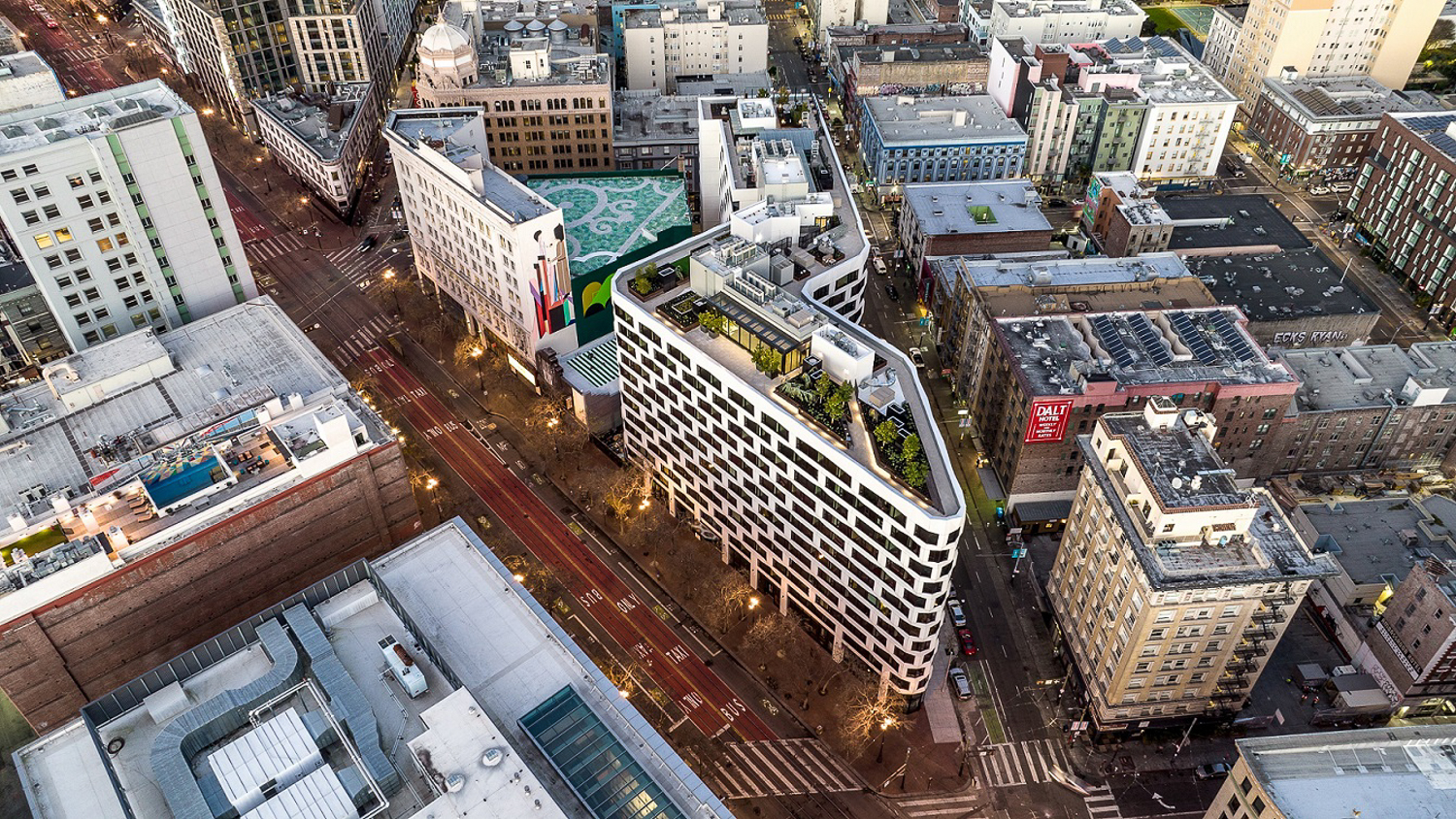
Serif SF aerial view, image courtesy Serif
Serif SF offers 242 residences, with sizes ranging from 370 to 1,200 square feet in studios, junior one-bedrooms, one- and two-bedroom homes. Of the apartments currently listed on the market, prices range from $560,000 for a studio to $1.43 million for a two-bedroom residence.
Going up to the top floor, residents will first enter the 1,700 square-foot solarium flooded with natural light, tables, and a chef-grade kitchen. The multi-functional facility offers a co-working space that residents can reserve for private events connected to the outdoor landscaped rooftop deck, a rare amenity for apartments in the city. The glass wall dividing the solarium from the deck can be opened up entirely to let in the fresh air on a warm day.
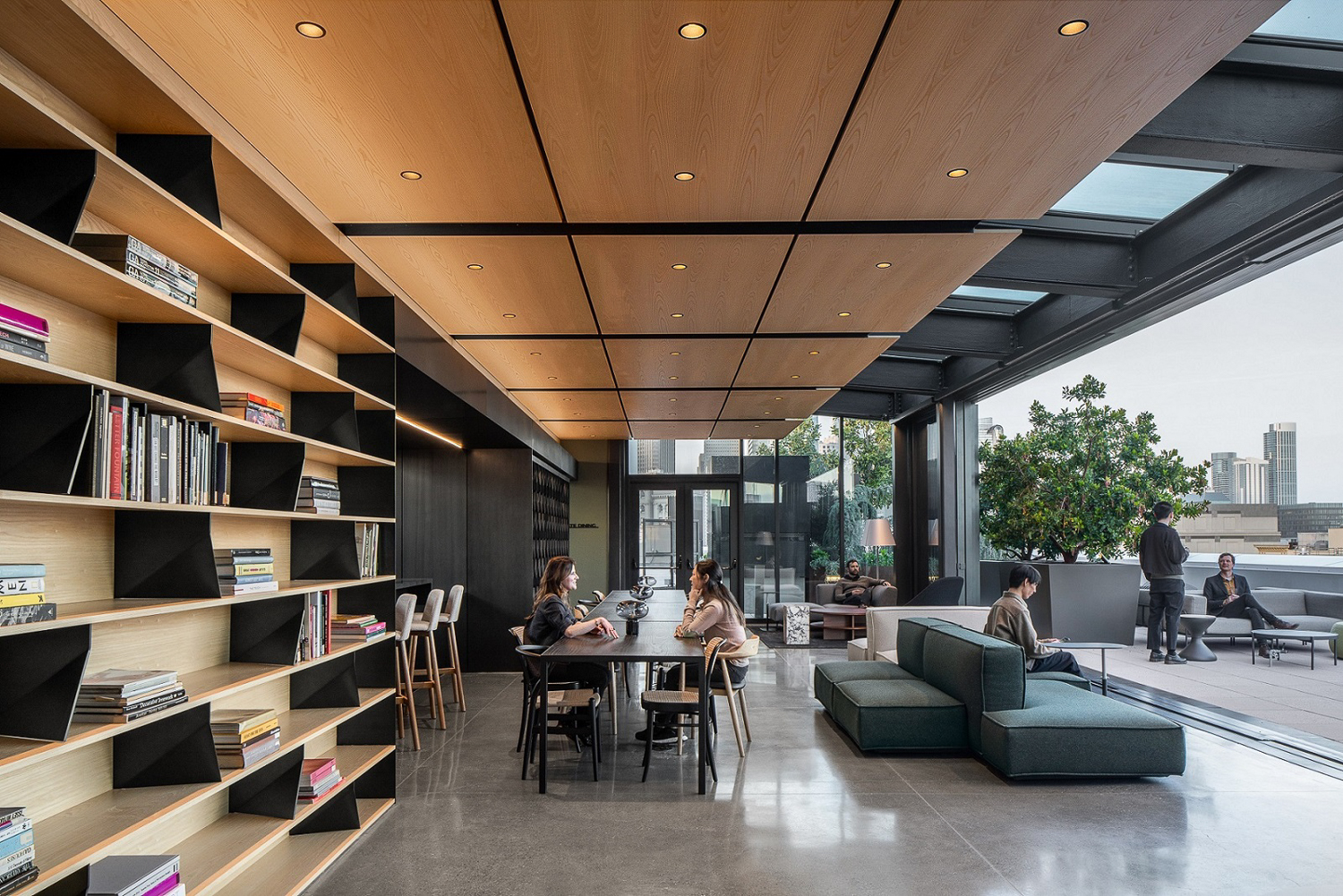
Serif rooftop solarium, image courtesy Serif
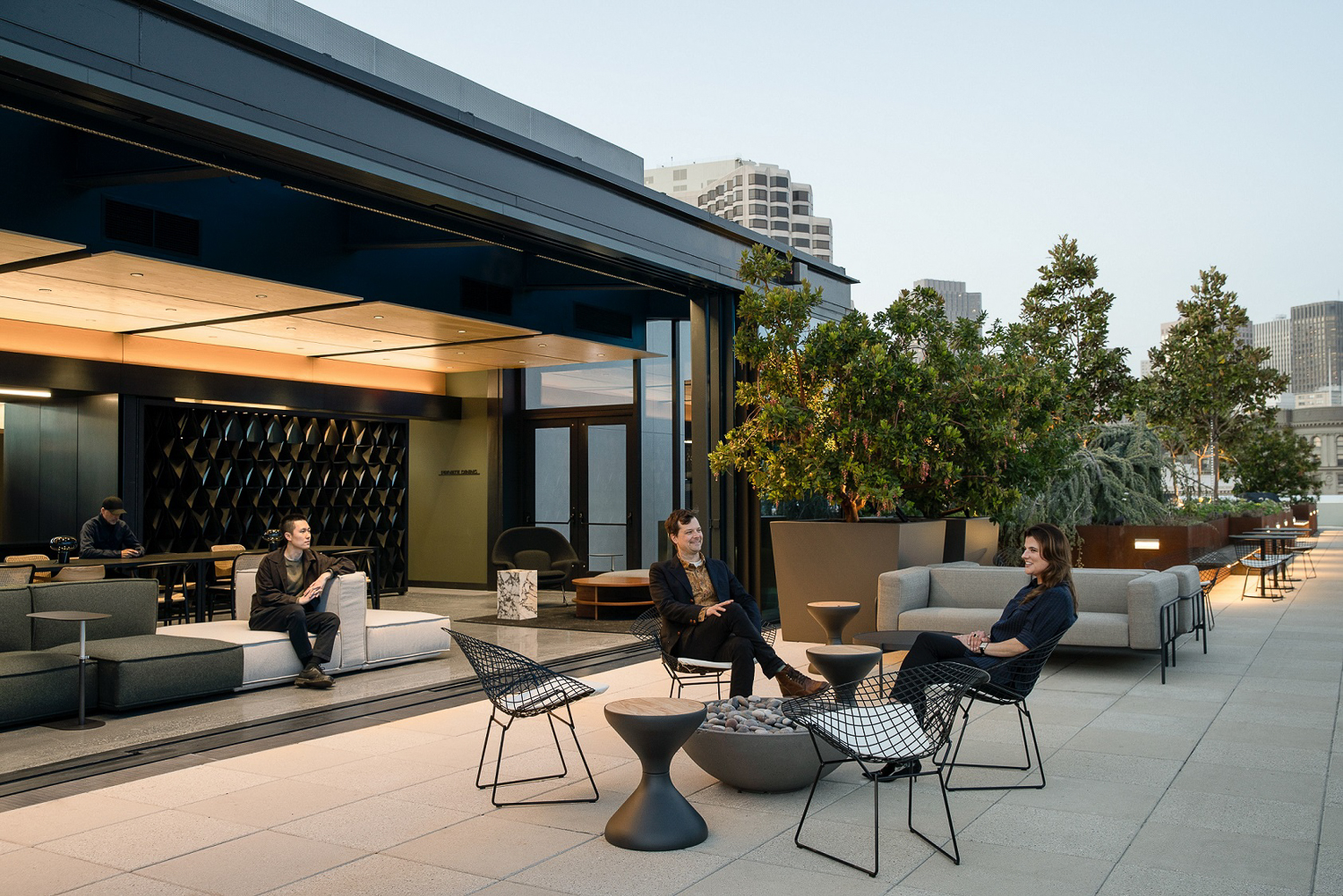
Serif SF rooftop solarium and outdoor space, image courtesy Serif
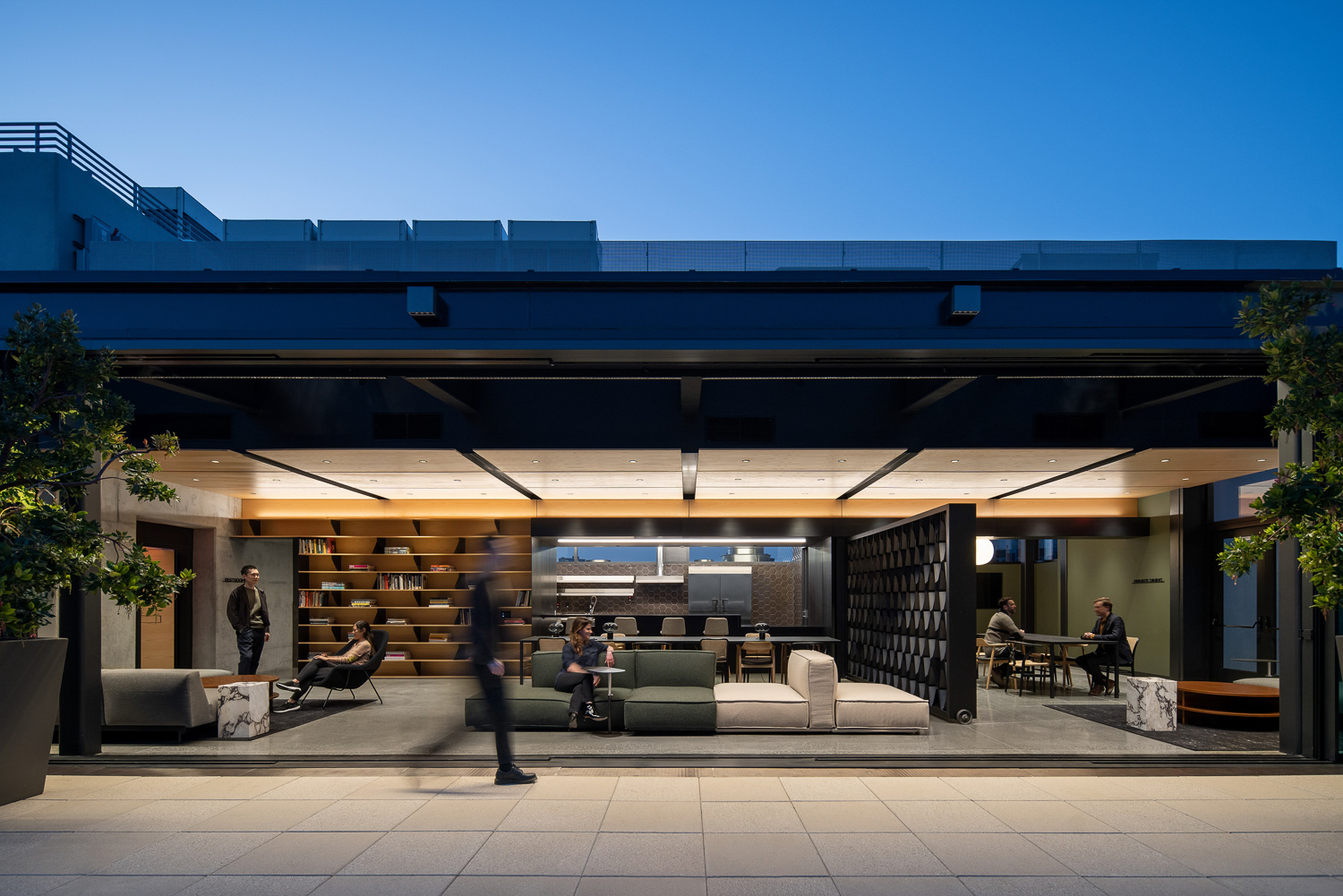
Serif Rooftop Solarium multi-function room, image courtesy Serif
Other residential amenities include the fully-equipped fitness center, yoga room, pet spa, pet run, bicycle parking, storage room, and 24-hour attended lobby for residents. Once the hotel opens, a door will connect residents with a patio along Turk Street to the Alfred coffee shop scheduled to move into the LINE Hotel later this year. Another retail space along Market Street in the hotel will soon become a new restaurant with a bar and outdoor seating, a lobby bar and restaurant, and an elevated cocktail bar on the guest-only rooftop deck.
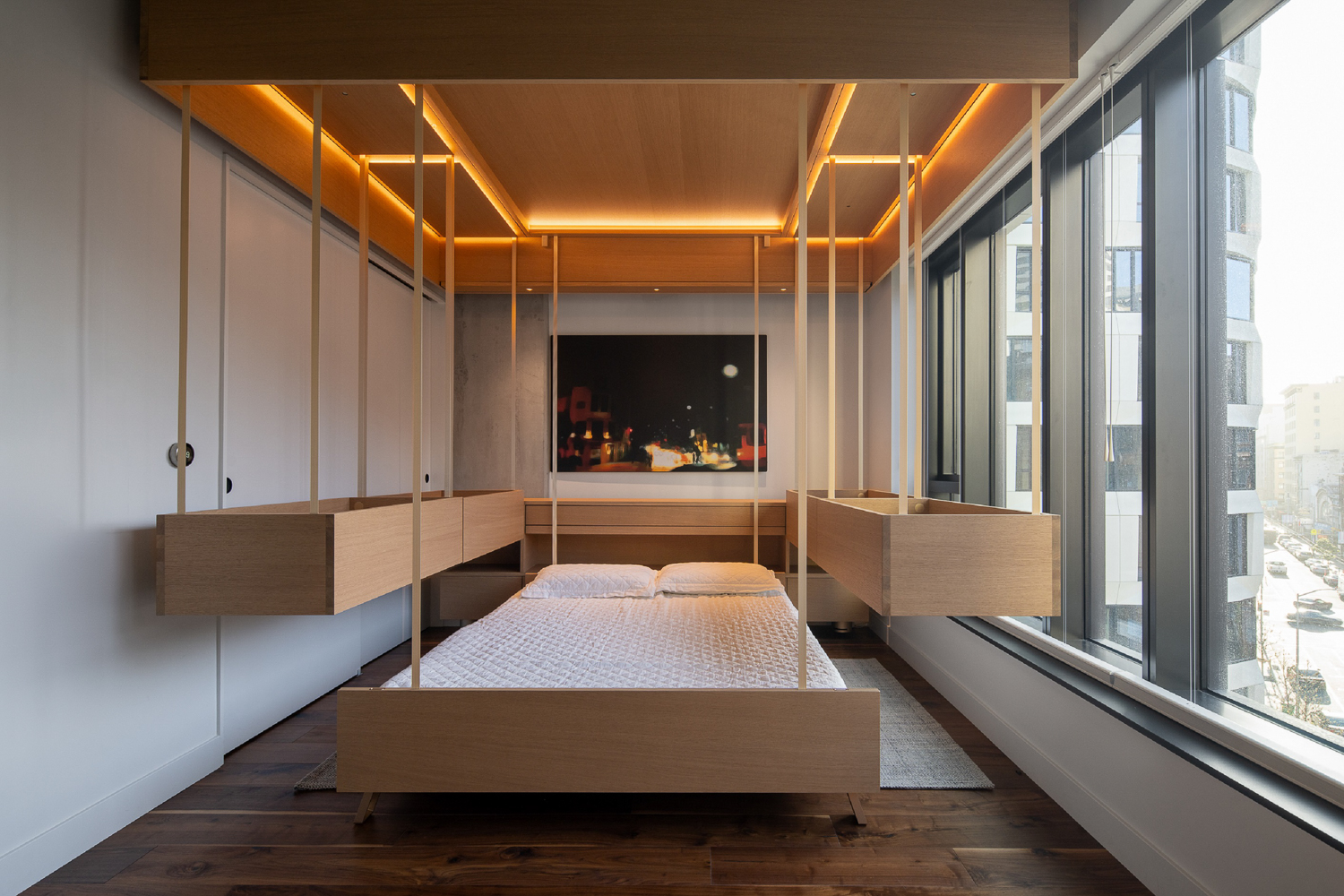
Serif SF Bubblebee Spaces bed in model unit, image courtesy Serif
Gabriel Ratner, managing director of The LINE & Saguaro Hotels, shares, “When welcoming Serif residents into The LINE San Francisco, we plan to personally connect with each of them on a first-name basis and serve as an extension of their home.”
The building will also house Magic Lab, a space run by the local non-profit company, Magic Theatre. The lab will be dedicated to education, community-building, workforce development, and fostering the arts scene in the city’s Theater District.
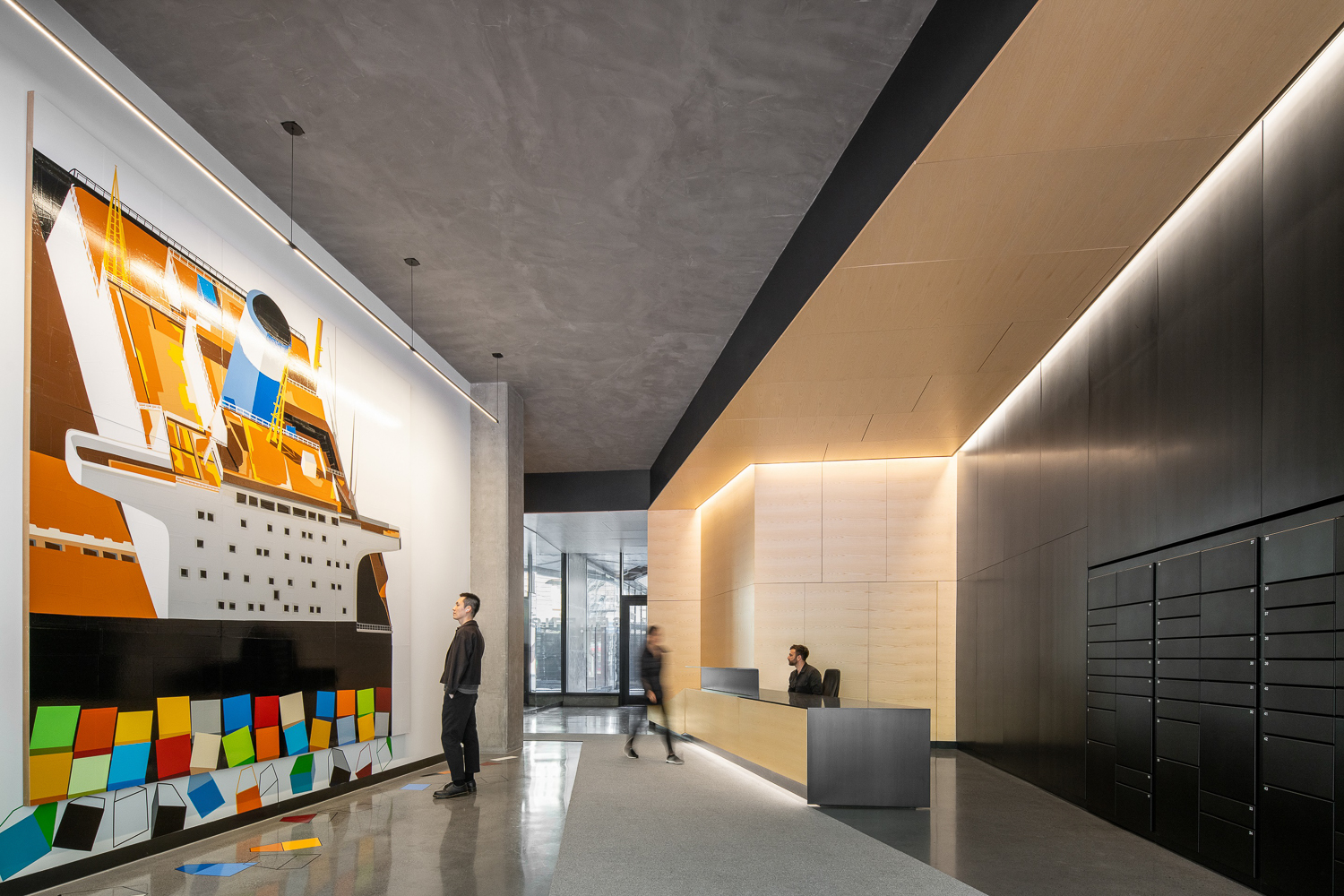
Serif SF lobby, image courtesy Serif
The managing partner of L37, Eric Tao, said of the development at 950 Market, “the emergence of Serif, The LINE Hotel and Magic Theatre, plus new retail and dining experiences as part of this overall mixed-use development, are beginning to breathe new life into what this Mid-Market neighborhood will soon become – a collaborative, creative, engaging and inspiring destination for homeowners, guests and businesses.”
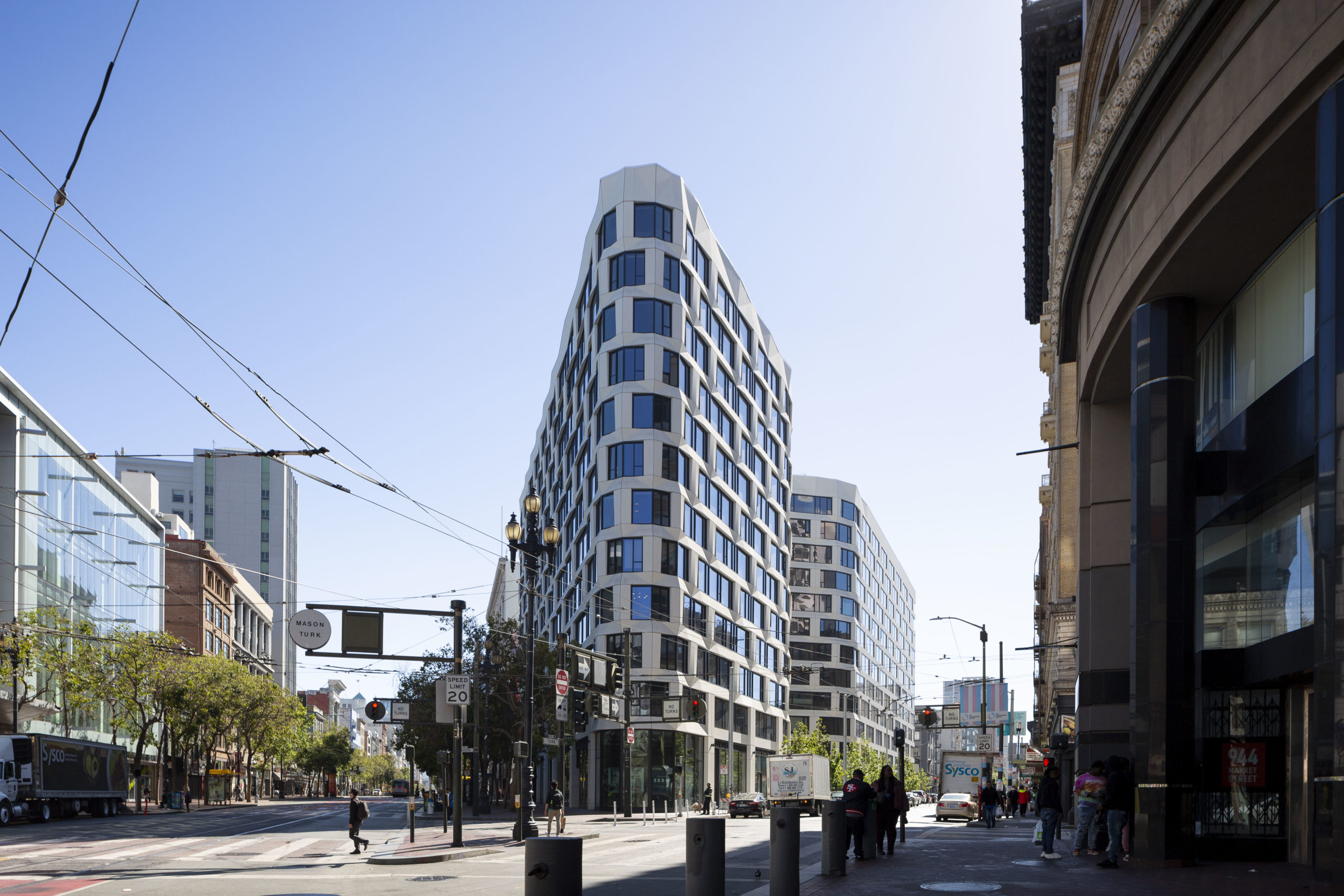
Serif SF exterior, image by Andrew Campbell Nelson
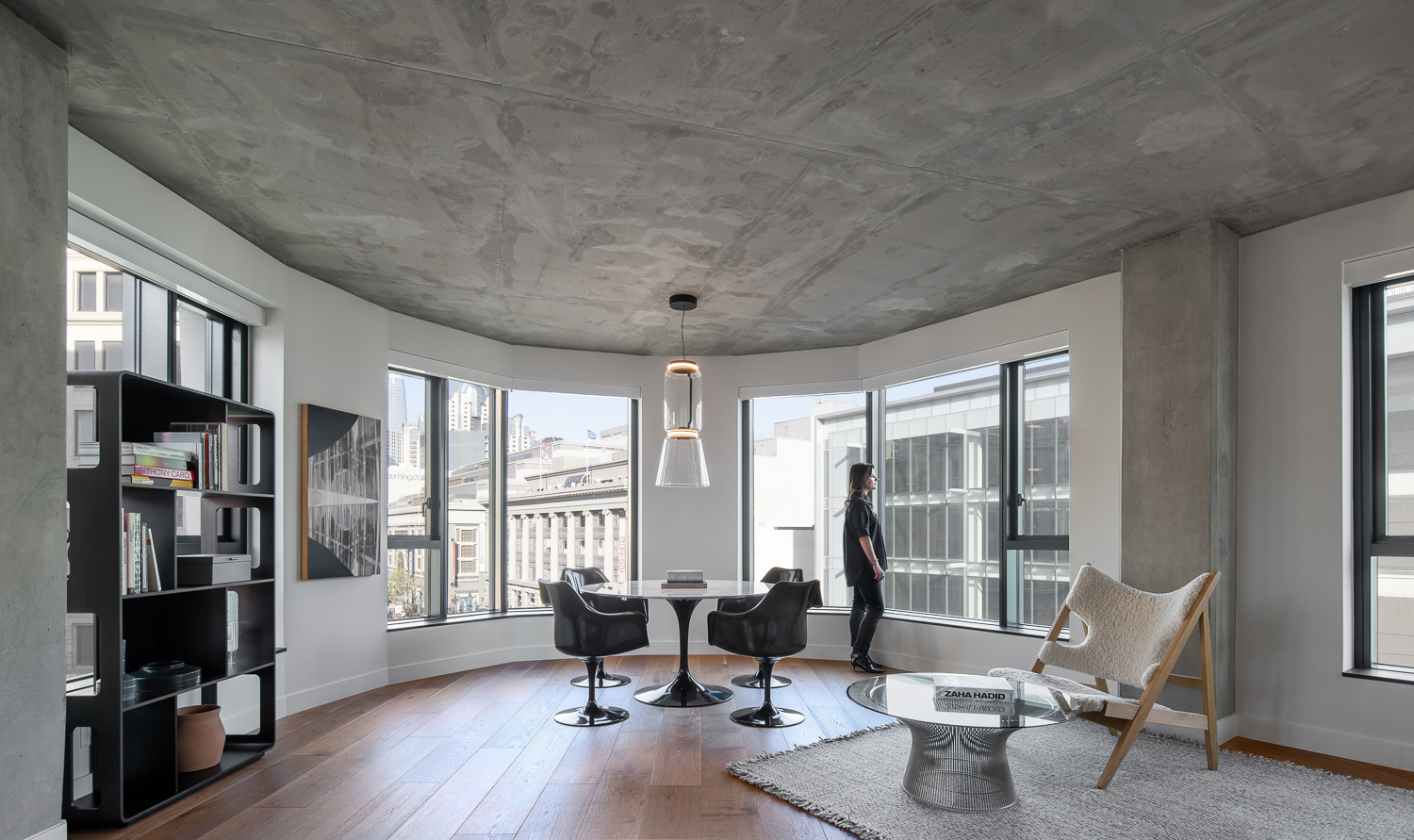
Serif SF living room with architectural concrete ceilings, image courtesy Serif
Handel Architects is responsible for the design, with the conceptual artwork designed in collaboration with Bjarke Ingels Group. The overall massing wraps around the irregular 0.78-acre site, culminating in a flatiron corner at Market and Turk Street. The white crystalline exterior design is imbued with hexagonal fiber concrete patterns framing each floor-to-ceiling window.
Interiors by IwamotoScott play off the hexagonal motif with unique wall pieces in front of the elevators on each floor so that residents can more immediately identify if they are on the correct floor. Apartment interiors are customizable for each resident, with even the wood floorboards up to the buyer.
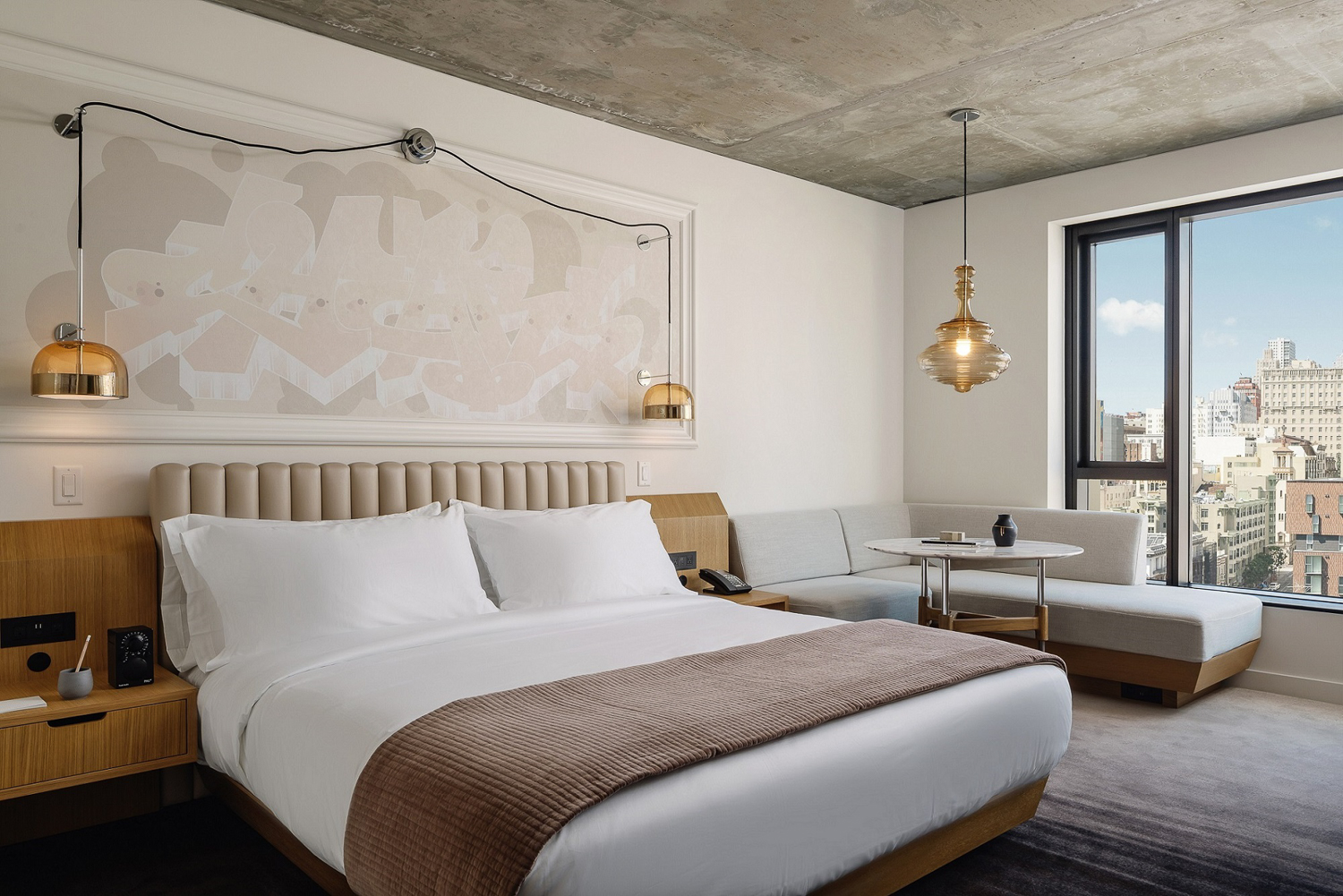
The LINE Hotel interiors, image courtesy Serif
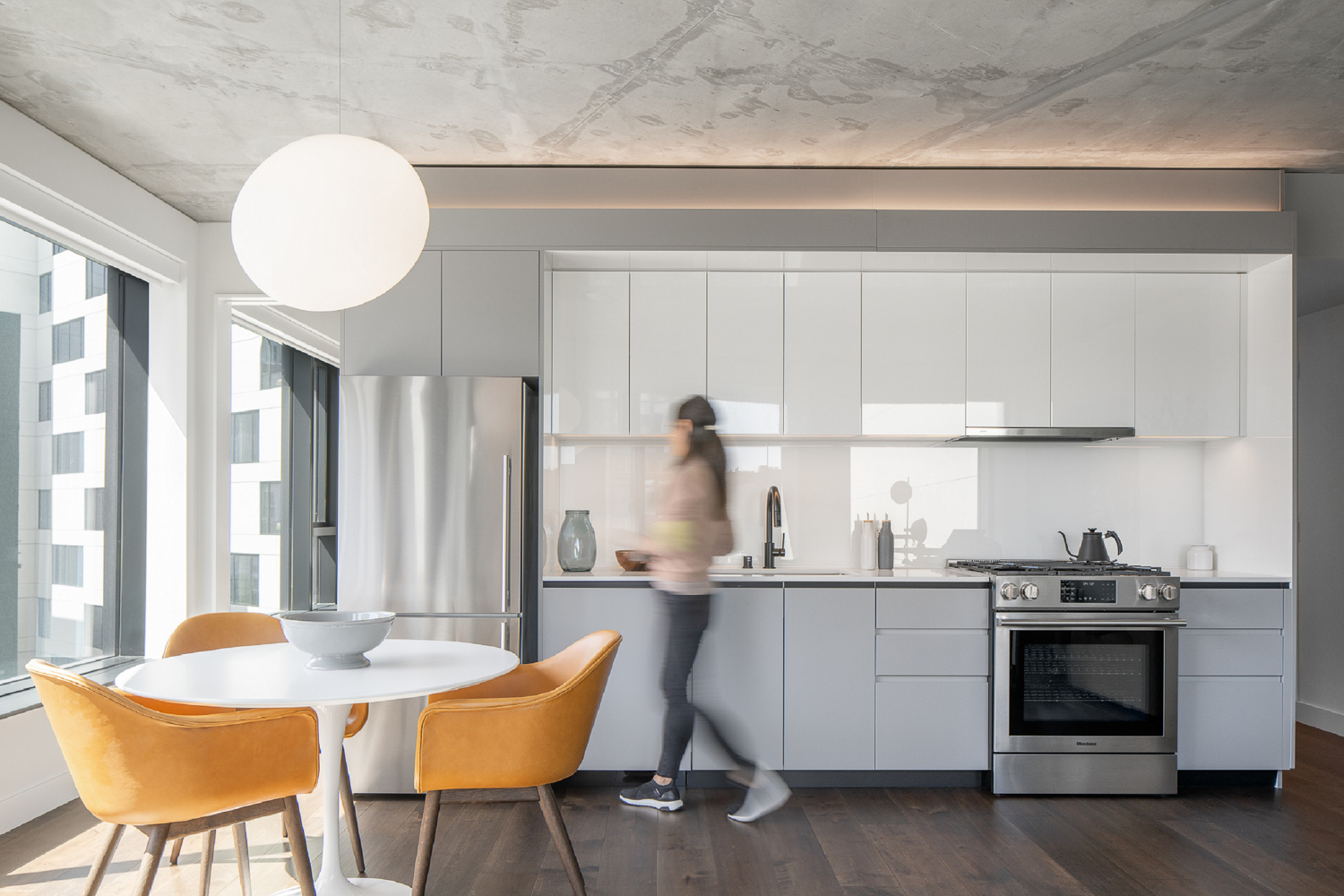
Serif SF residence kitchen, image courtesy Serif
The 120-foot structure contains 400,800 square feet, divided between 242 residential apartments across 196,960 square feet, 232 hotel guest rooms across 138,900 square feet, and 16,800 square feet of ground-level retail. The 82-vehicle garage below-ground spans 29,860 square feet in part thanks to car stackers, and additional parking is included for 267 bicycles.
The development provides affordable housing fees, helping make possible the construction of 180 Jones Street, for which the project team recently announced groundbreaking.
Serif SF opened earlier this year and is currently 25% sold. Polaris Pacific is handling sales and marketing for the building.
Views from the Rooftop Deck:
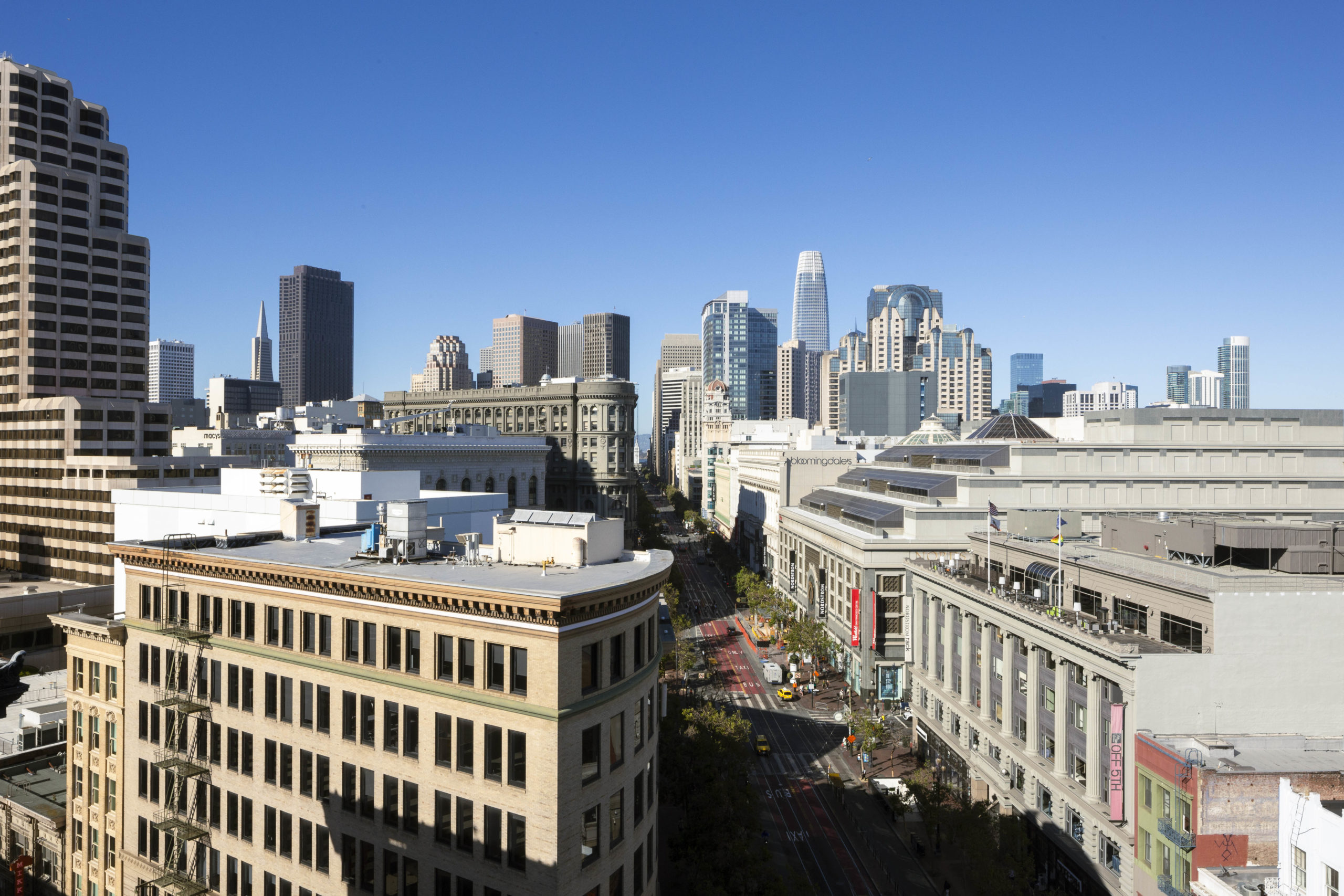
Serif SF rooftop deck corner view of Market Street, image by Andrew Campbell Nelson
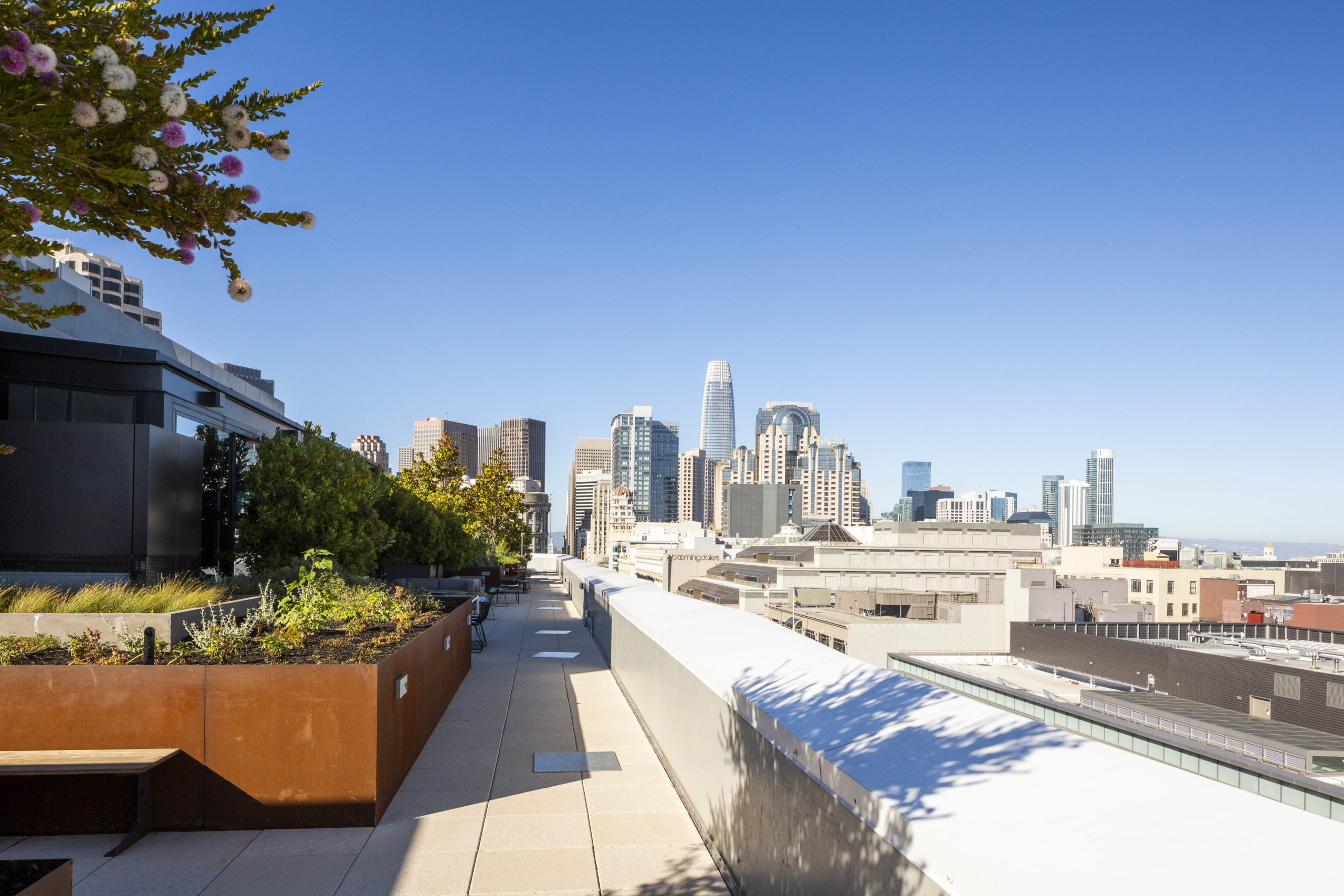
Serif SF rooftop deck view towards the Salesforce Tower, image by Andrew Campbell Nelson
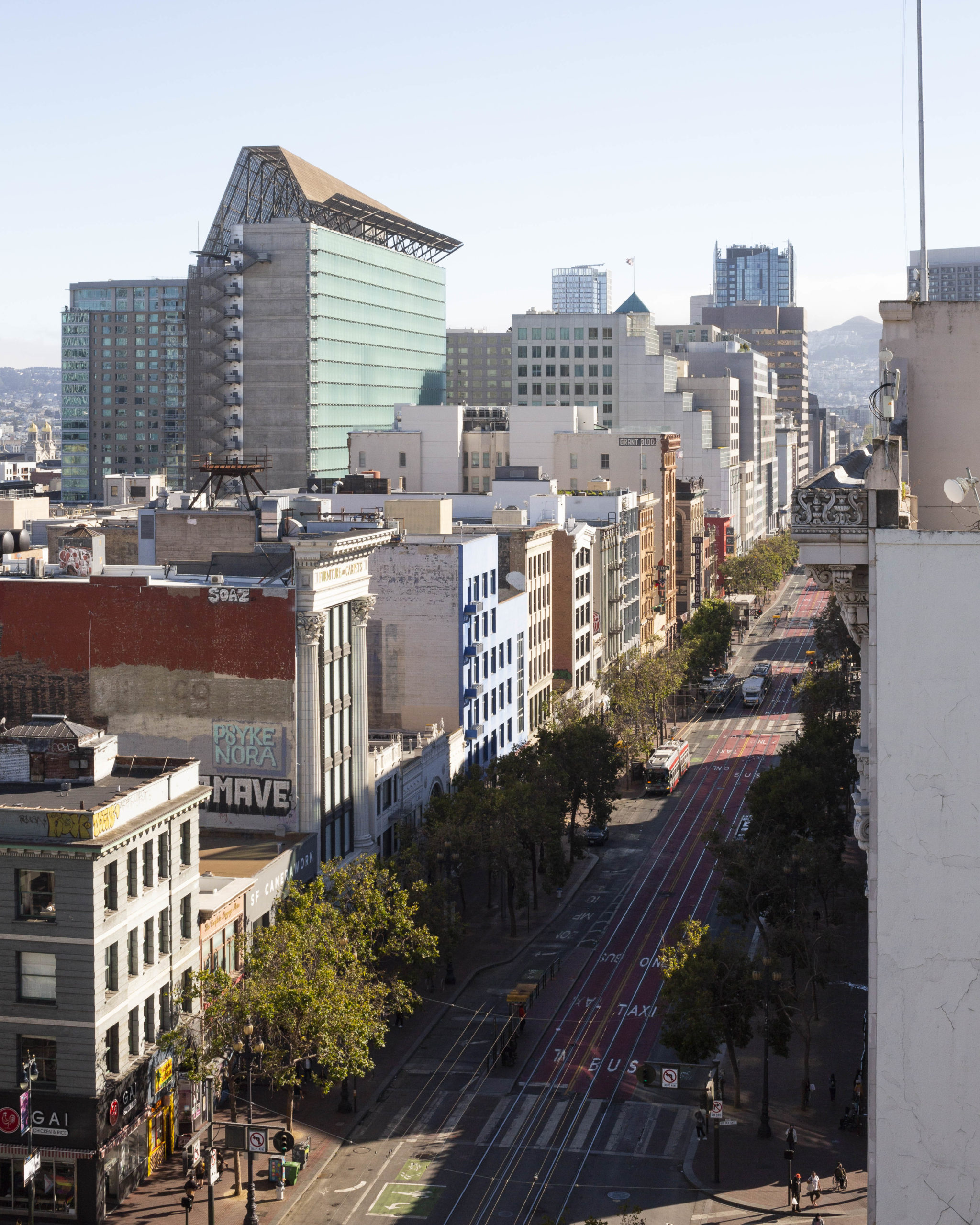
Serif SF rooftop view of Market Street looking west, image by Andrew Campbell Nelson
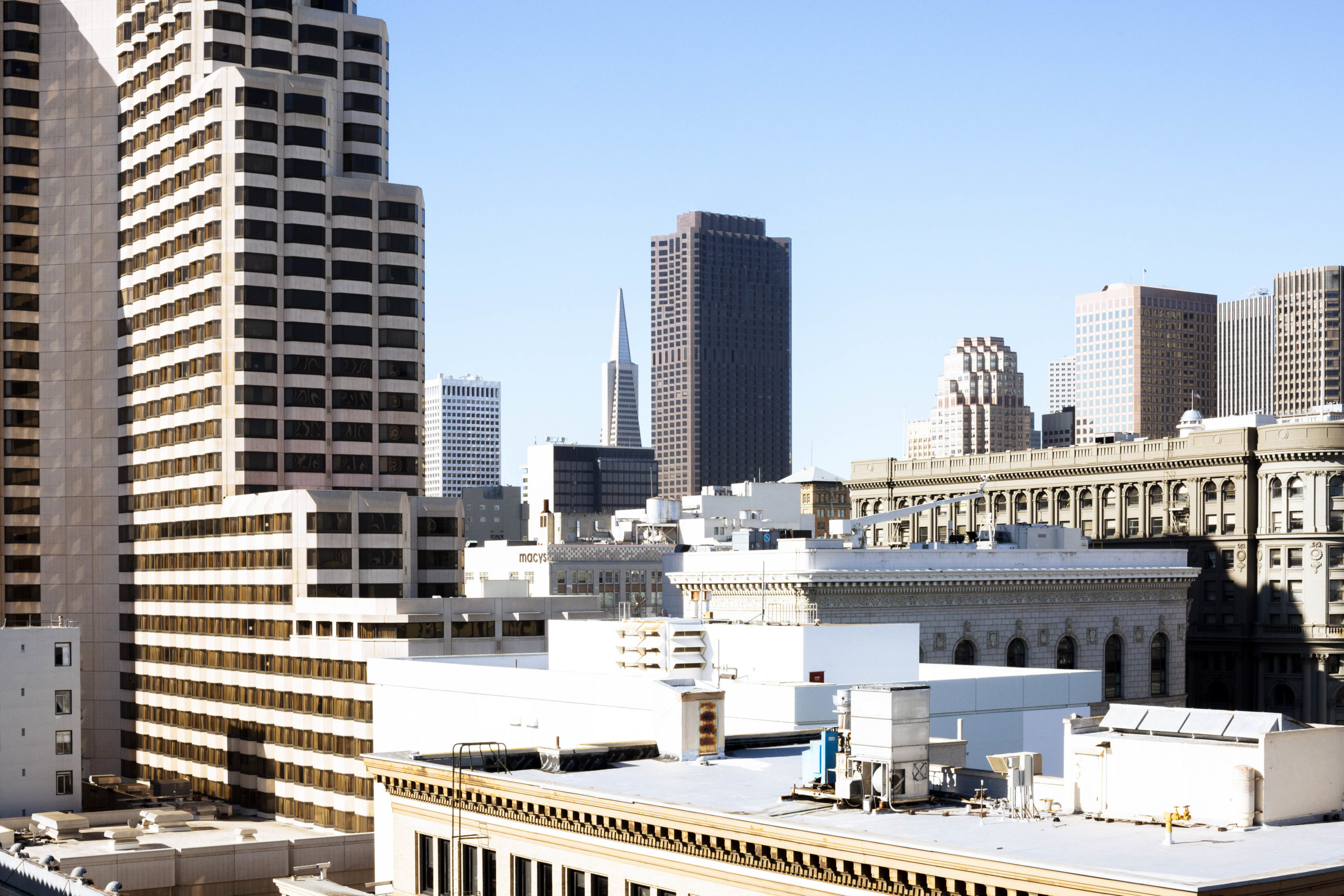
Serif SF view of 555 California and the Transamerica Pyramid, image by Andrew Campbell Nelson
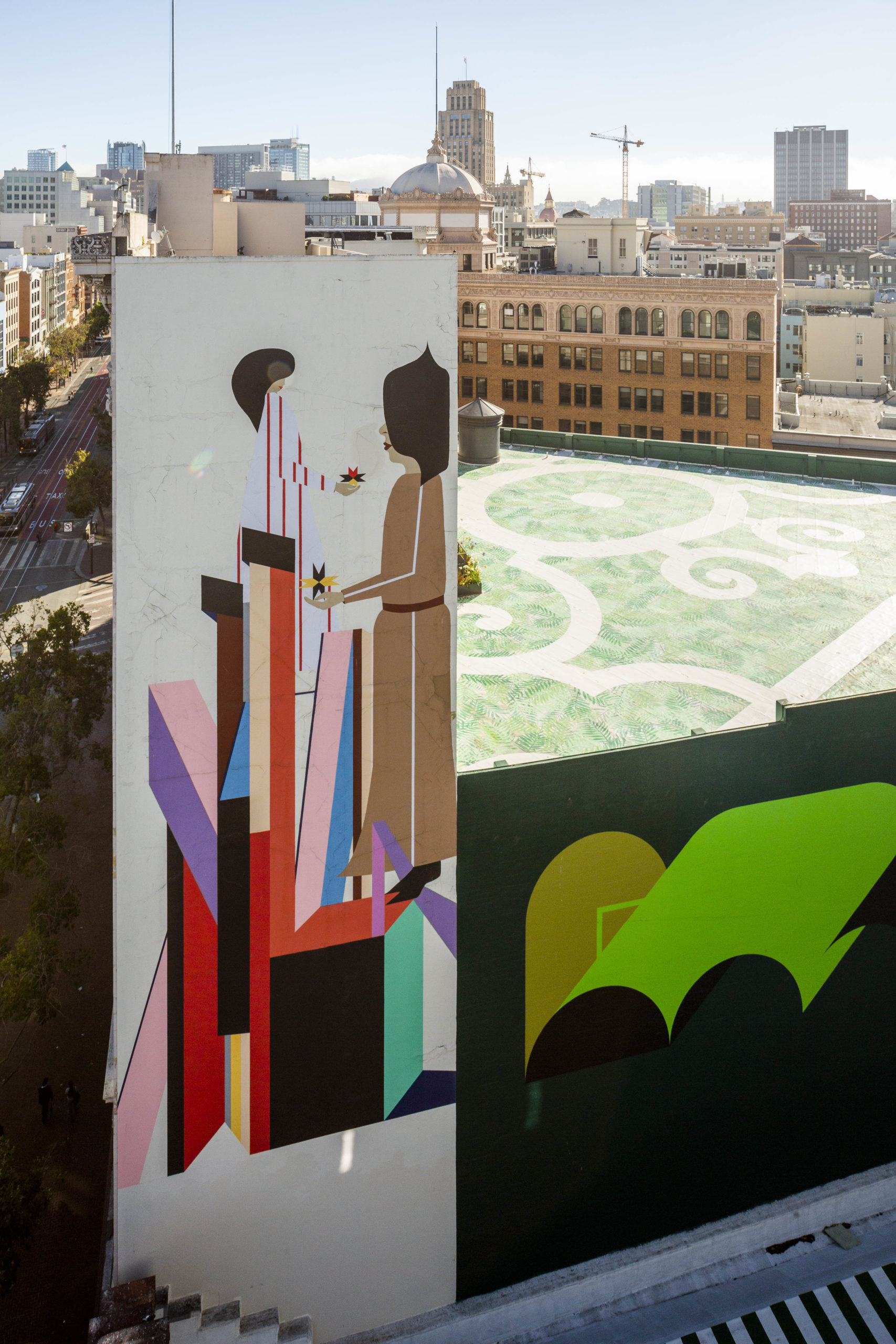
Mural opposite from Serif SF, image by Andrew Campbell Nelson
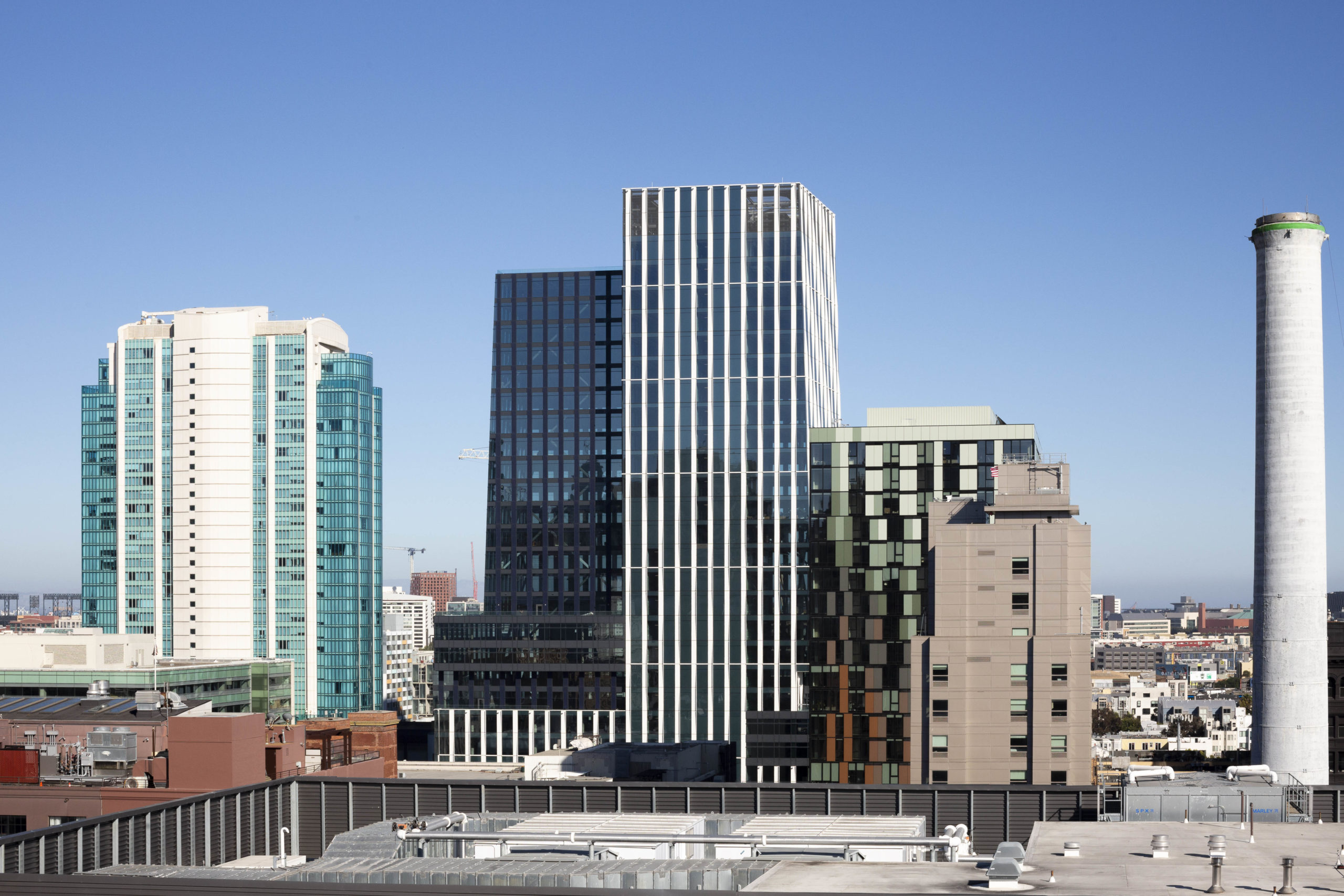
5M seen from Serif SF solarium, image by Andrew Campbell Nelson
Subscribe to YIMBY’s daily e-mail
Follow YIMBYgram for real-time photo updates
Like YIMBY on Facebook
Follow YIMBY’s Twitter for the latest in YIMBYnews

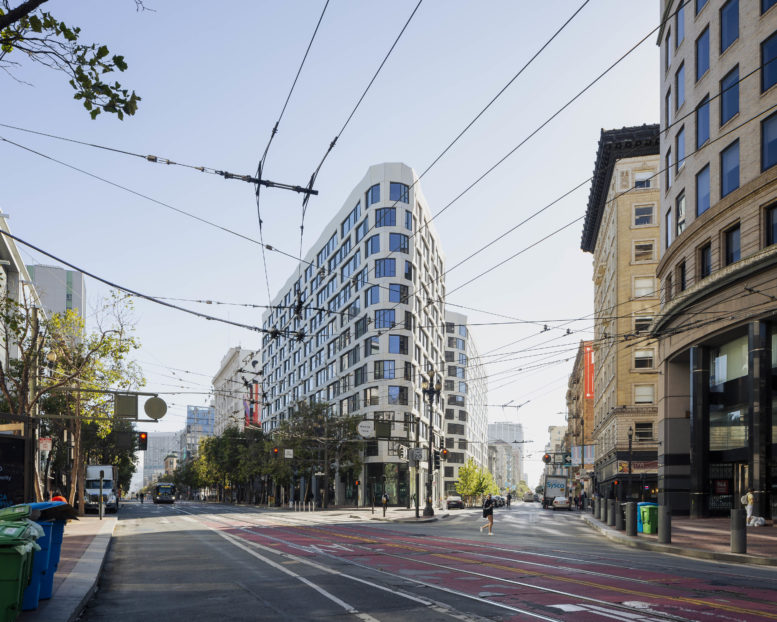




Why no photos of the lovely view of Turk St from the building? One can get an idea of what the worst of the third world is like without having to go there. I simply can’t imagine paying almost $1.5 million dollars for a home surrounded by this squalor and with the kind of risks to life and limb one must endure to come and go to this building after dark.
Turk St has actually cleaned up considerably. I used to live in the neighborhood on 6th and Stevenson, and I remember how that stretch of Turk was one of the worst in the city – literally a no-go zone. Now, I live in Serif, and don’t feel the same threat to my personal safety when walking through the Turk St entrance at night. It’s a far cry from how bad it was before. The 24/7 security helps too.
Obviously, the neighborhood isn’t Nob Hill-nice, but it’s one of the very few places in the entire city where one can truly buy an entry-level studio or jr one-bed that 1) won’t collapse during the next earthquake, 2) a truly neutral contemporary interior you can style upon (lots of other new developments still force a particular color palette or hue, often leaning towards cooler tones/dark woods), and 3) the best transit access in all of the city.
One has to ultimately weigh their personal preferences with the pros/cons of this building.
Weird that commenters on this site choose to complaint about *checks notes* housing being built in a neglected area.
Must have gotten tired of yelling into the void of sfist comments.
Sidebar: when the “make money working from Google at home” spambots reply to your comments, does that make them feel more or less impactful?