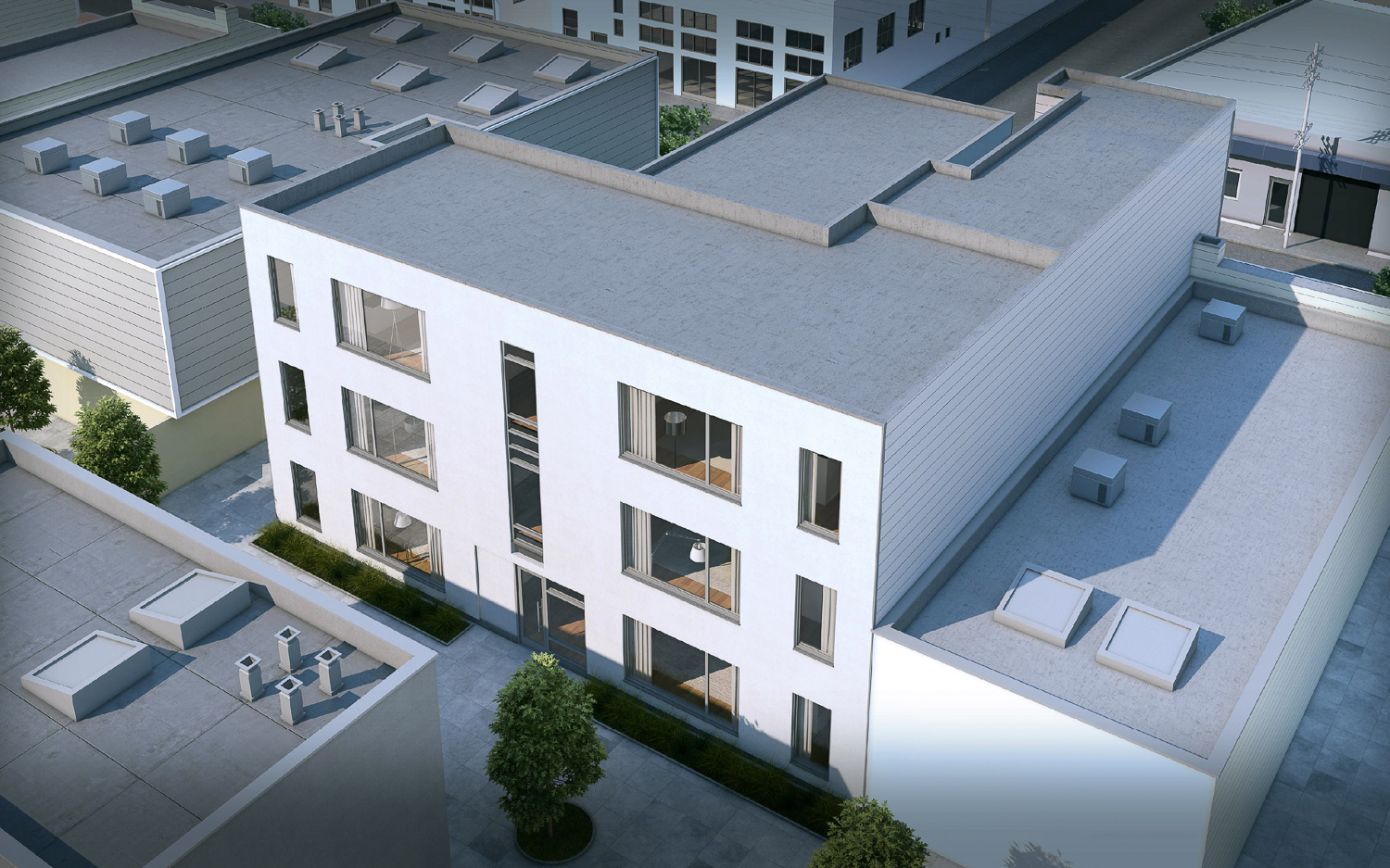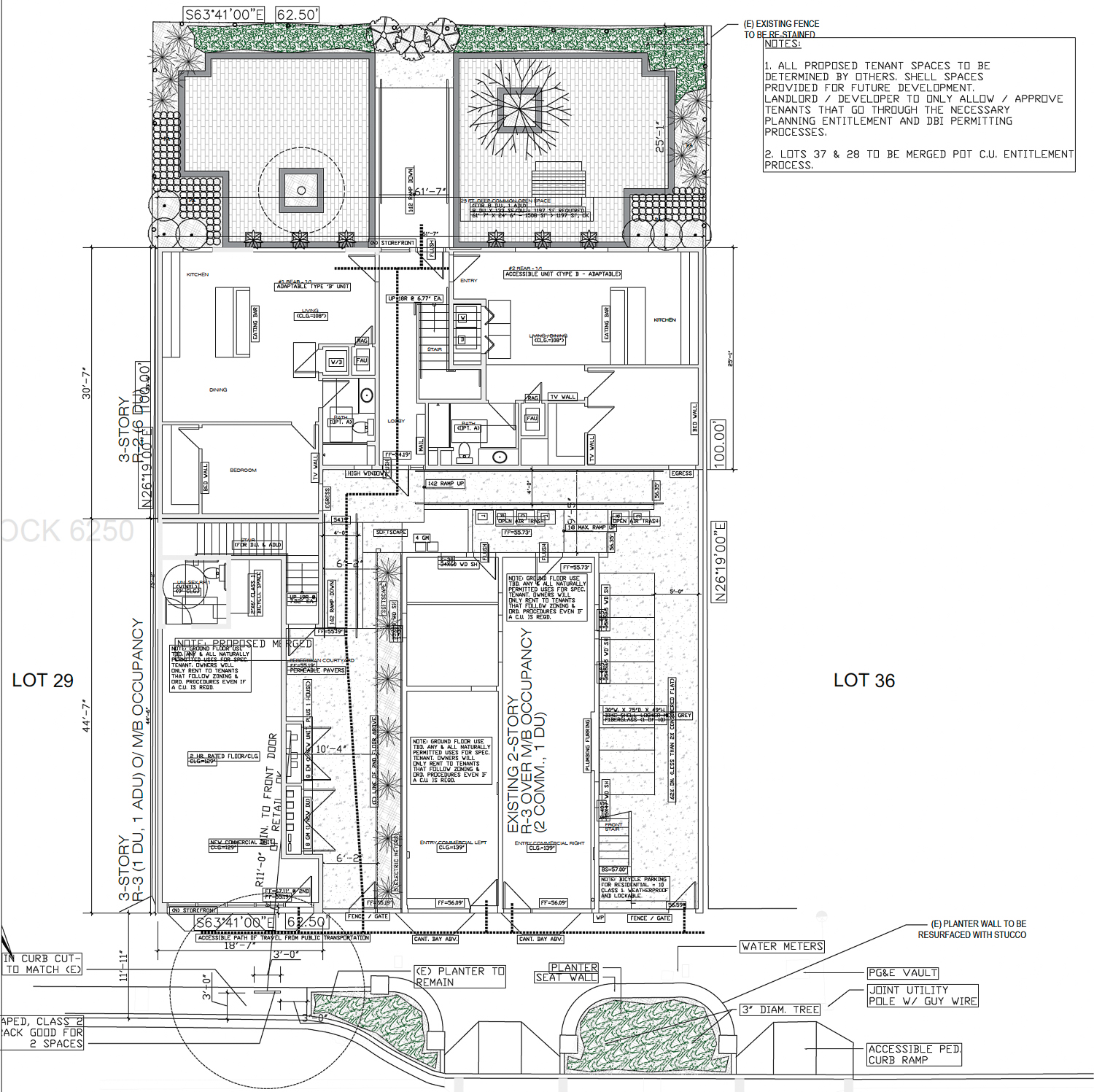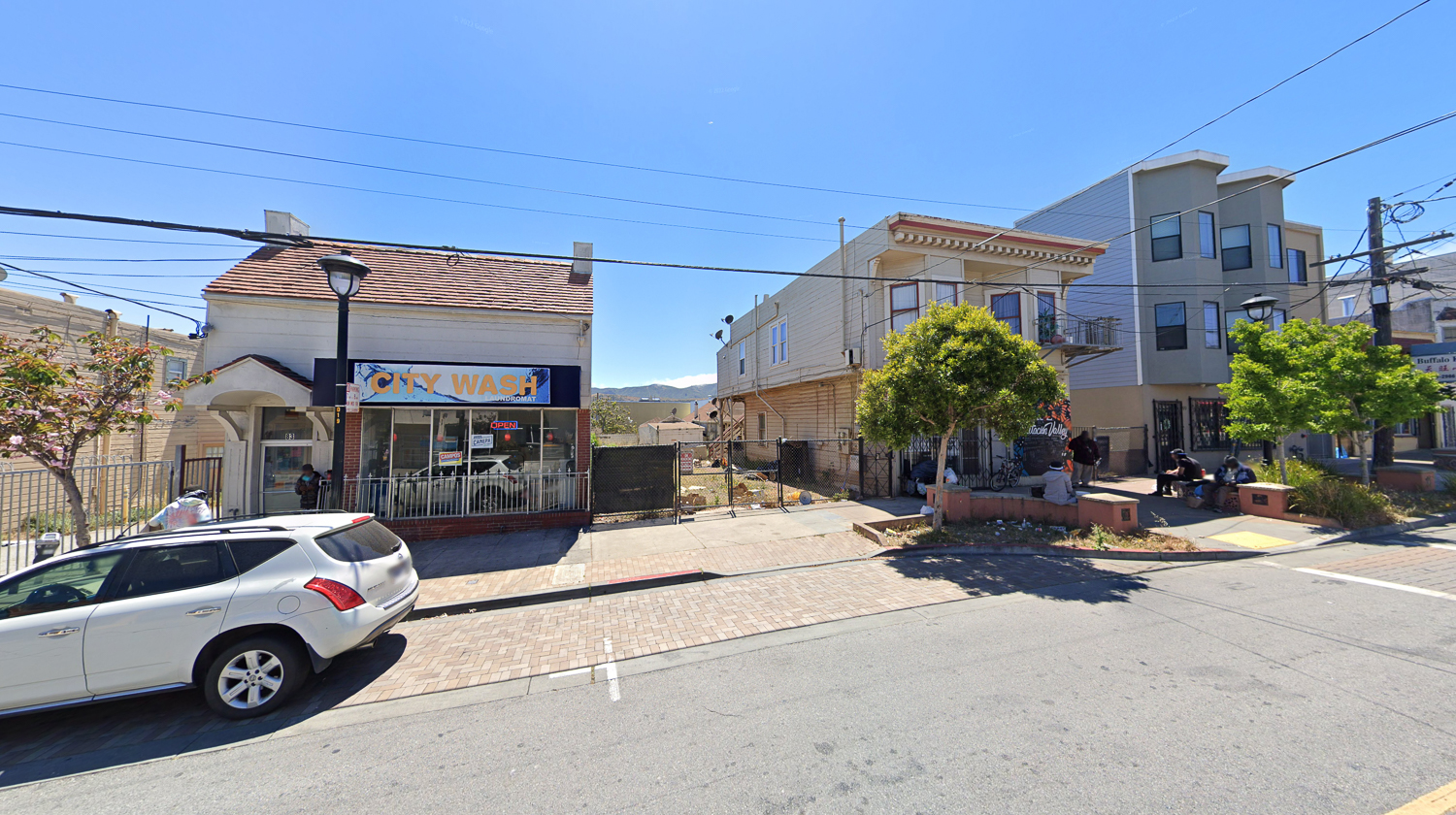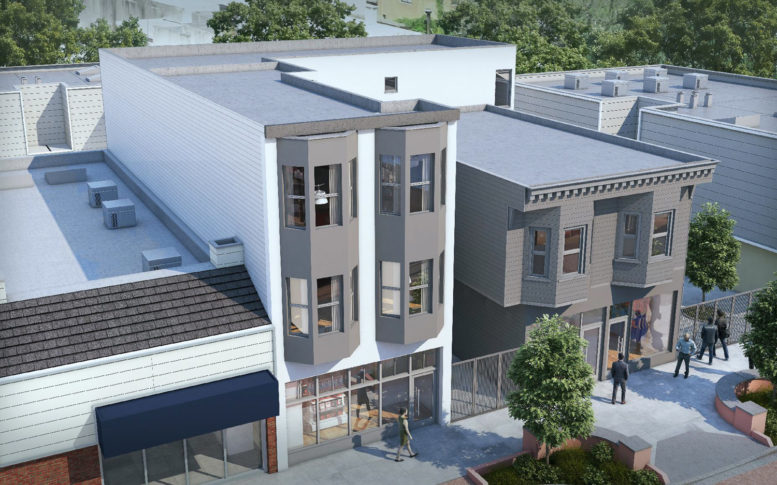New renderings have been revealed for a residential infill at 93 Leland Avenue in Visitacion Valley, San Francisco. The L-shaped proposal wraps around an existing building fronting Leland Avenue, retaining the existing commercial units and two homes while creating five more apartments. Daly City-based Baukunst is responsible for the design.

93 Leland Avenue rear view, rendering by Boo! Architecture for Baukunst

93 Leland Avenue floor plan, illustration by Baukunst
The proposal will merge 93-95 and 97 Leland Avenue to form one 6,250 square-foot lot with two existing homes and retail.
The 29-foot tall structure will yield around 8,000 square feet, with 6,580 square feet for housing and 1,470 square feet for retail. Of the seven units, there will be five one-bedrooms and two two-bedrooms. Parking is included for ten bicycles and no cars. Residents will have access to 2,500 square feet of useable open space.

93 Leland Avenue floor plan, illustration by Baukunst

93 Leland Avenue, image via Google Street View
IDS Engineering is the structural engineer, Design Intent is the landscape architect, and Boo! Architecture is responsible for the rendering. GMK Engineering is the civil engineer consultant.
Prospect Row Ventures is the project sponsor. According to the project application, construction is estimated to cost at least $1.7 million and last 14 months from groundbreaking to completion.
Subscribe to YIMBY’s daily e-mail
Follow YIMBYgram for real-time photo updates
Like YIMBY on Facebook
Follow YIMBY’s Twitter for the latest in YIMBYnews






OK, another square building with no style (or Soviet Era “style” if that counts). Why don’t you just use box cars and call it a day. As an architect I would be embarrassed. Phoning it in. This will be an eyesore for 60 years until demolished. A legacy that I would not attach a resume to.