The San Francisco Planning Department has approved rezoning Transbay Block 4 to conform with the 47-story proposal by Hines in SoMa. The 513-foot tower will exceed the 400-foot height limit for the parcel at 200 Main Street, creating 681 new homes, of which nearly half will be designated as affordable. Groundbreaking is expected by late 2023 or 2024.
Solomon Cordwell Buenz is responsible for the design, which incorporates three distinct residential types across two towers, each connected by a six-story base. The shorter 16-story additional will feature affordable housing managed by Mercy Housing, the 47-story tower will include both market-rate and affordable units, and the six-story base will provide twenty townhomes to increase activity on the street facing a proposed park. The basement level will offer parking, utilities, and trash services.
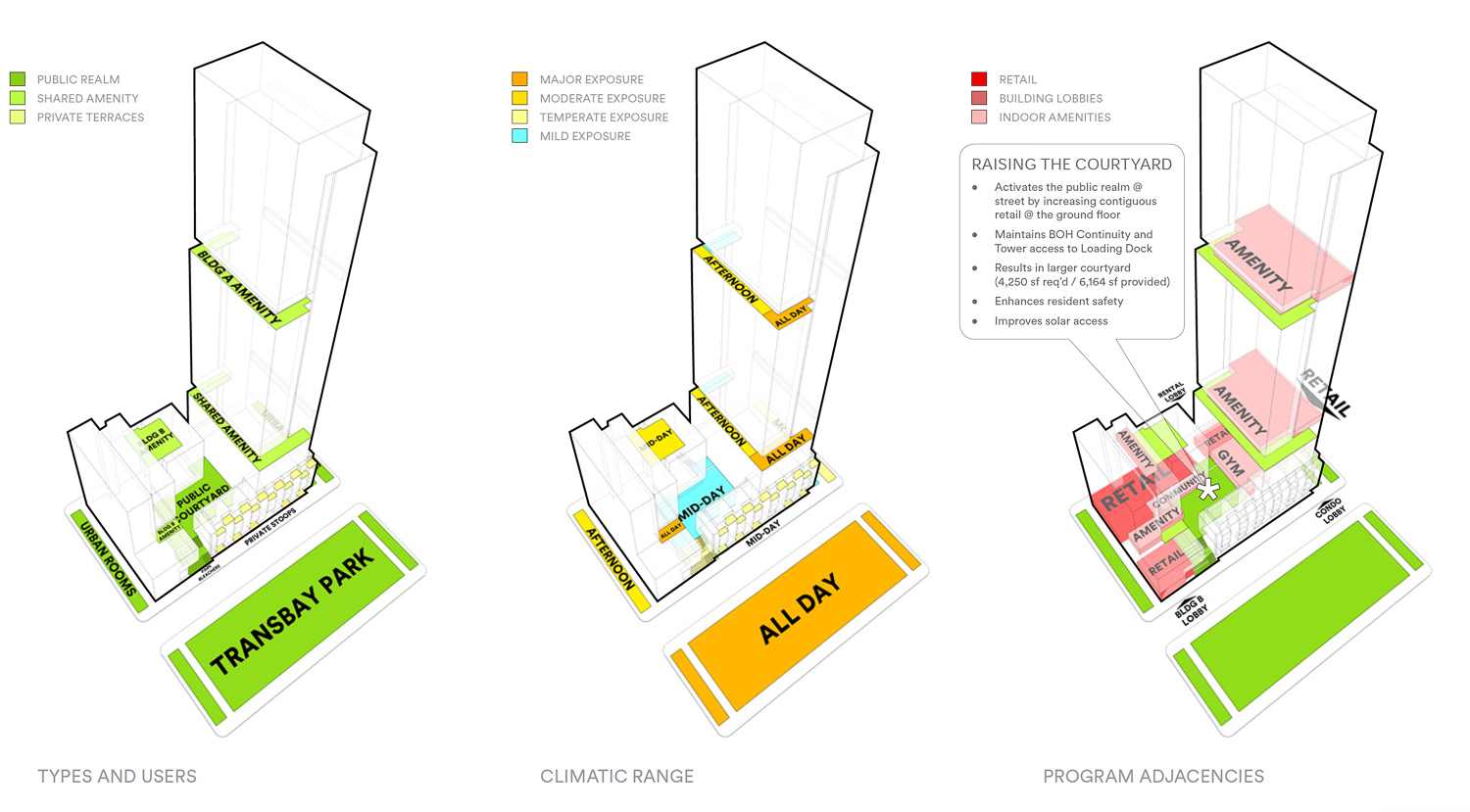
Transbay Block 4 landscaping and amenities breakdown, illustration by Solomon Cordwell Buenz
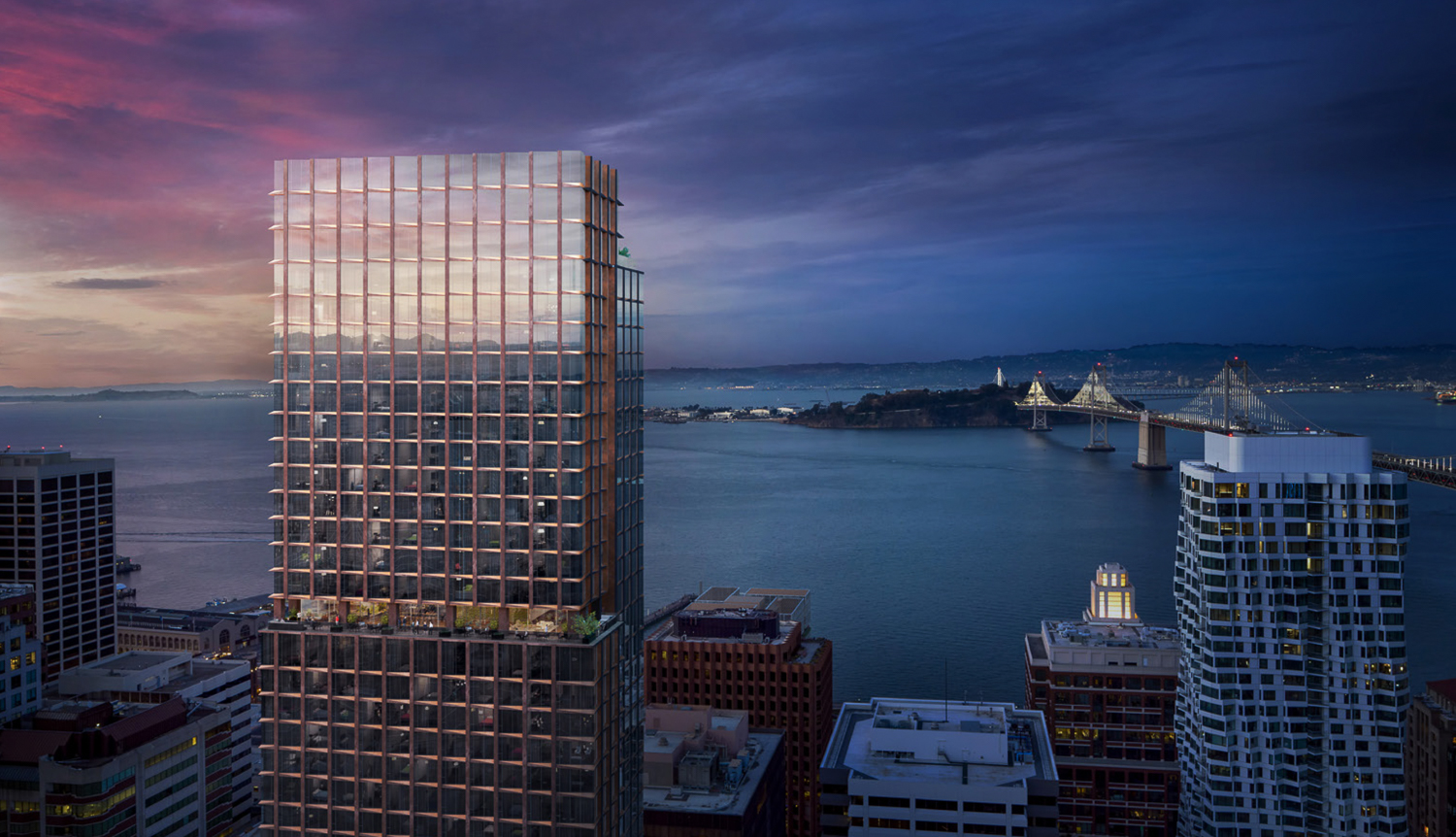
Transbay Block 4 aerial sunset view, architecture by Solomon Cordwell Buenz
The 513-foot tall structure will yield nearly a million square feet, with 839,340 square feet for housing, 66,500 square feet for the 224-car underground garage, 8,390 square feet for community-serving retail, and 10,975 square feet for tenant storage in the basement. Additional parking will be included for 556 bicycles. There will be 306 affordable units, around 45% of the total 681 residential capacity.
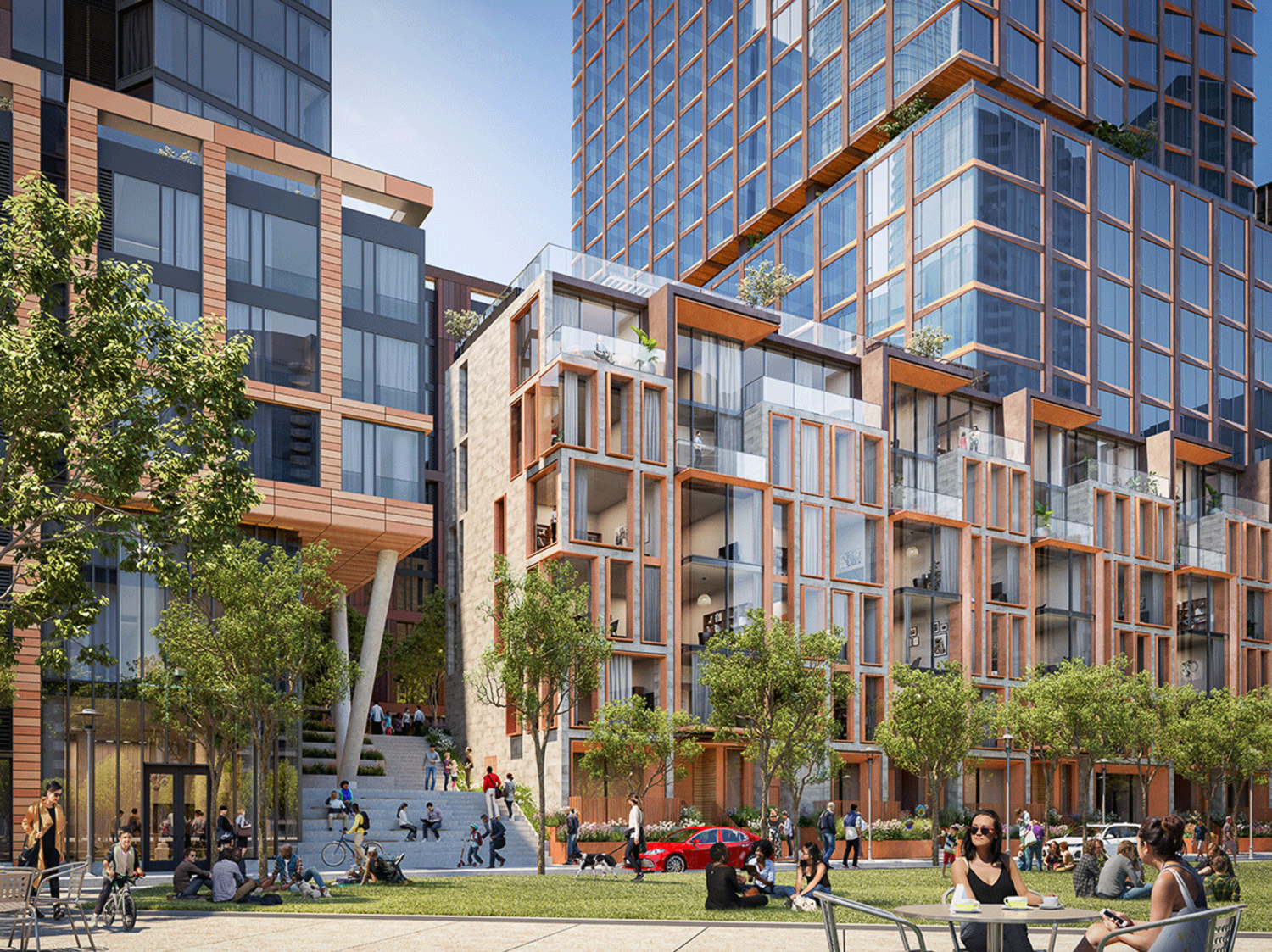
Transbay Block 4 townhomes seen from the Transbay park, architecture by Solomon Cordwell Buenz
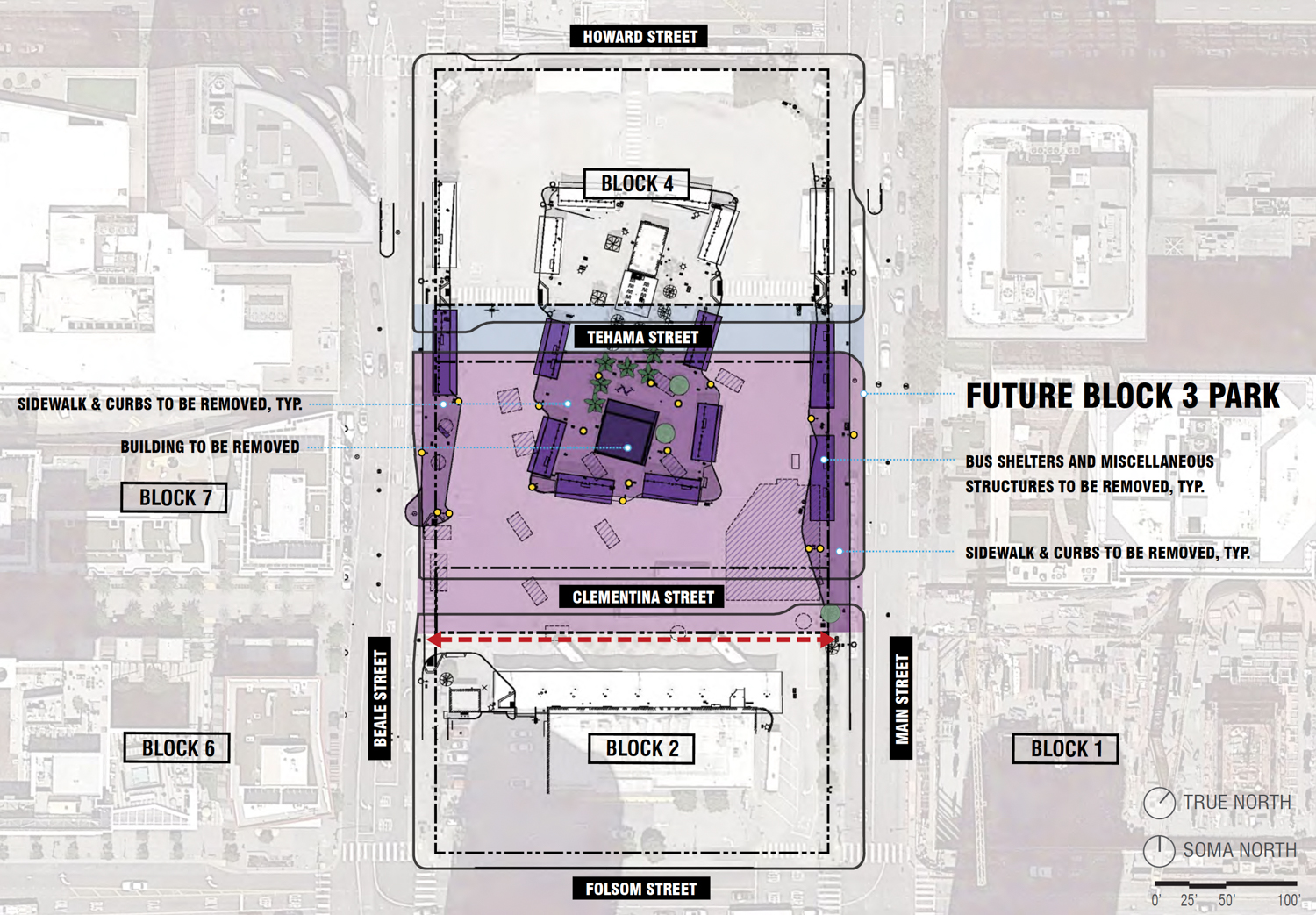
Transbay Block 2, 3, and 4, image via OCII and the city
Transbay Block 4 is one of three projects that will reshape the city block once occupied by the temporary bus terminal. The Transbay Park will occupy on Block 3. Across from the park will be Block 2, where Chinatown Community Development Center and Mercy Housing have proposed two 17-story affordable housing projects designed by Mithun and Kennerly Architecture & Planning. One tower will be for families, and the other for senior living.
Last week’s approval is a substantial milestone as the proposal moves through the city. However, the project will still ultimately require approval from the San Francisco Board of Supervisors before construction will be permitted.
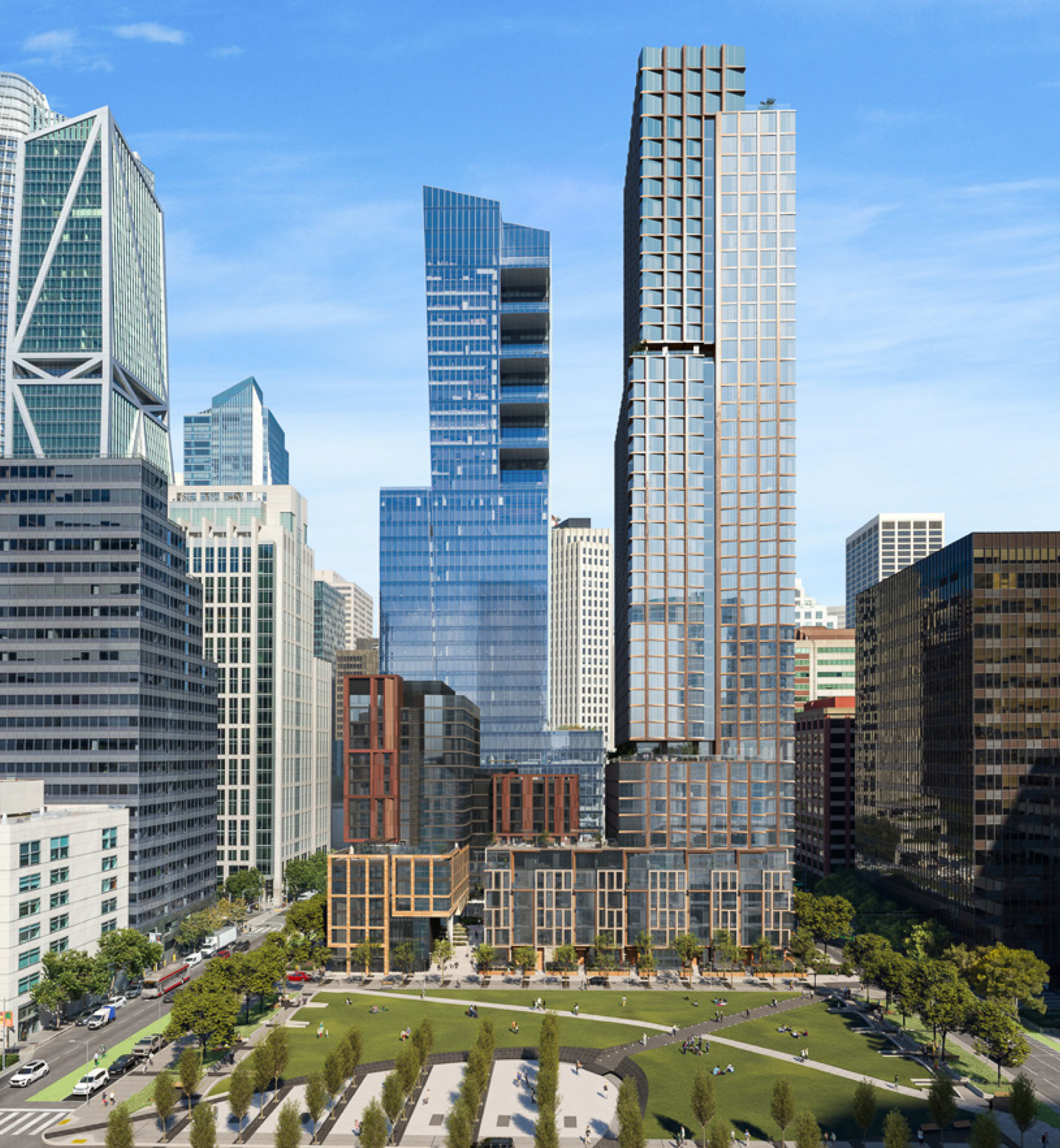
Transbay Block 4 full elevation, architecture by Solomon Cordwell Buenz
Solomon Cordwell Buenz will be working in collaboration with Kennerley Architecture & Planning and Quezada Architecture. Petersen Studio is the landscape architect. Facade materials will include floor-to-ceiling windows, copper-finish metal panels, limestone, concrete, beveled concrete, colored concrete, and terracotta.
The project is jointly owned by Hines, Goldman Sachs, and Urban Pacific. The team is aiming to achieve LEED Silver certification.
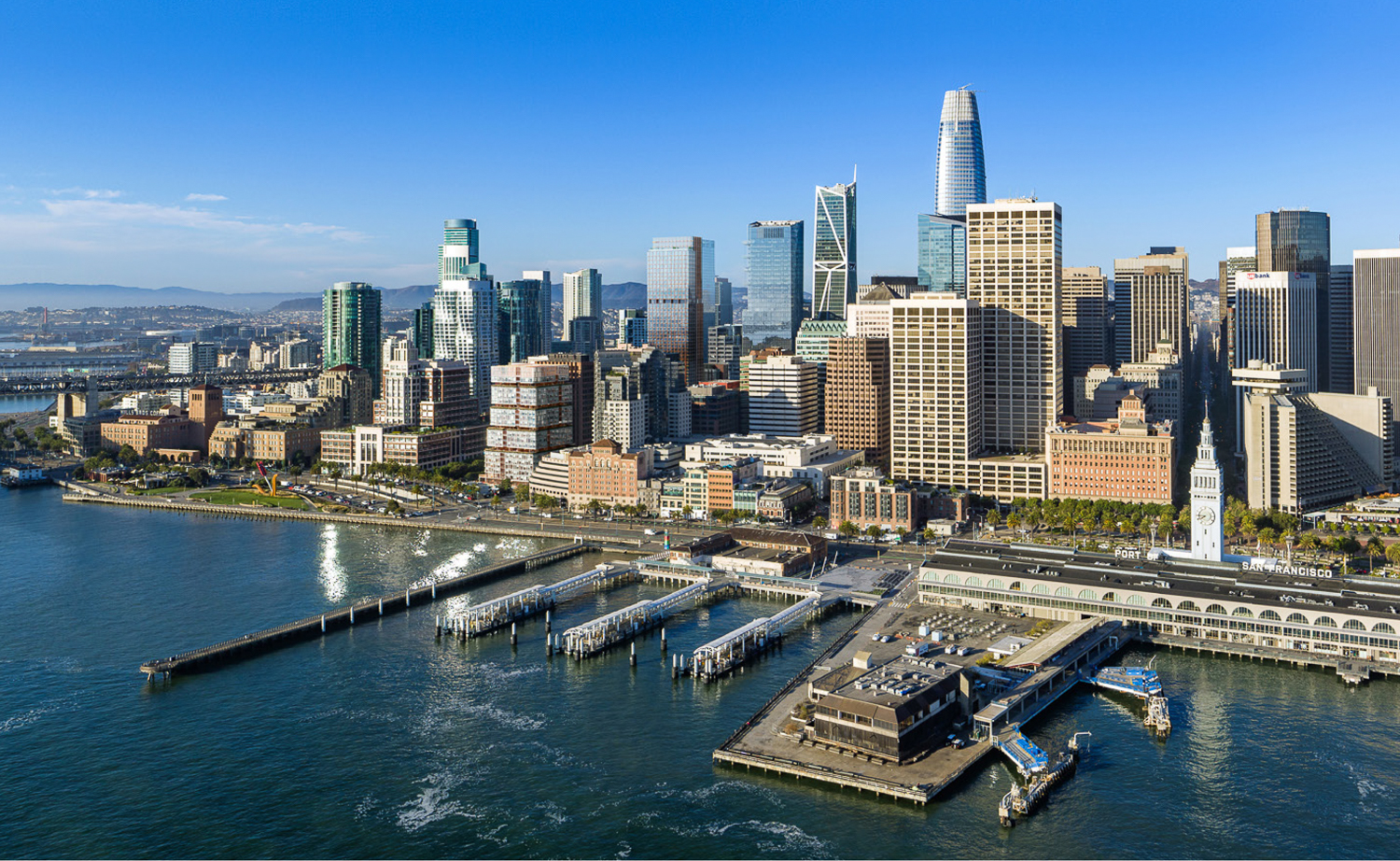
Transbay Block 4 aerial perspective, architecture by Solomon Cordwell Buenz
While plans for Transbay Block 4 represent a substantial addition to San Francisco’s skyline, it’s only the fourth-tallest building in the works by Hines in the Bay Area. Hines, who was also responsible for developing the Salesforce Tower, is working with other developers on a 622-foot office tower at 415 20th Street in Oakland, awaiting construction to start on the 61-story Transbay Parcel F, and is working on the application for San Francisco’s second-ever supertall skyscraper at 50 Main Street.
Subscribe to YIMBY’s daily e-mail
Follow YIMBYgram for real-time photo updates
Like YIMBY on Facebook
Follow YIMBY’s Twitter for the latest in YIMBYnews

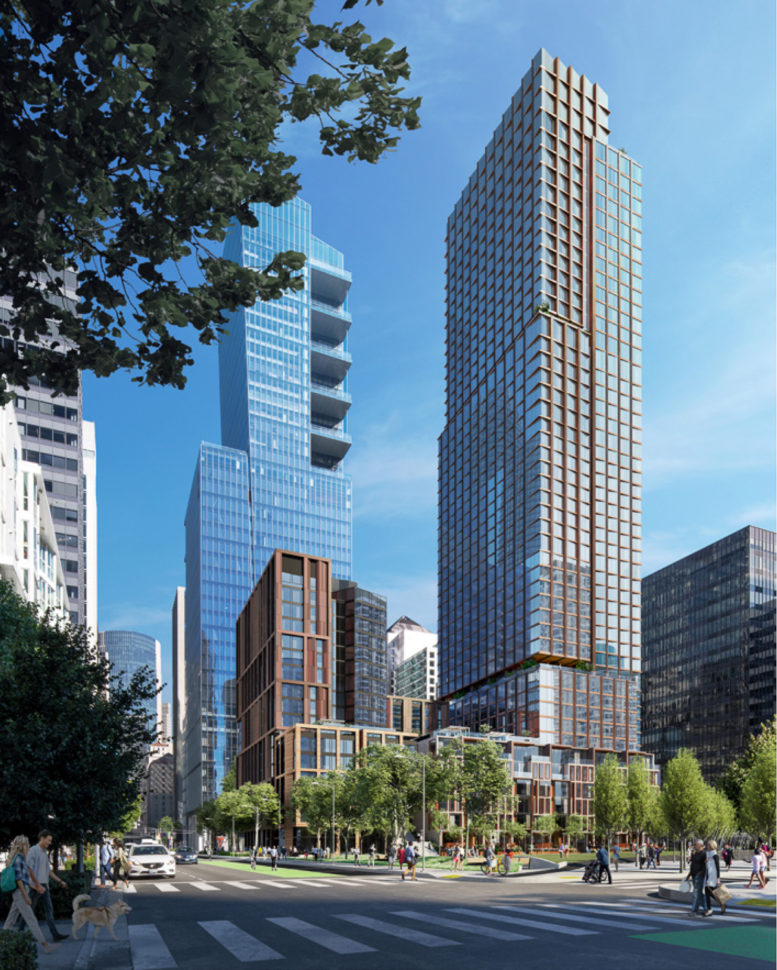
Absolutely beautiful, great design 😍
Great that there is more housing. Since so much public transportation options are available there,Possibly consider saving money by eliminating the unnecessary car parking.
Another great addition to the San Francisco skyline. I love the ground floor as well
When is parcel F going to break ground?