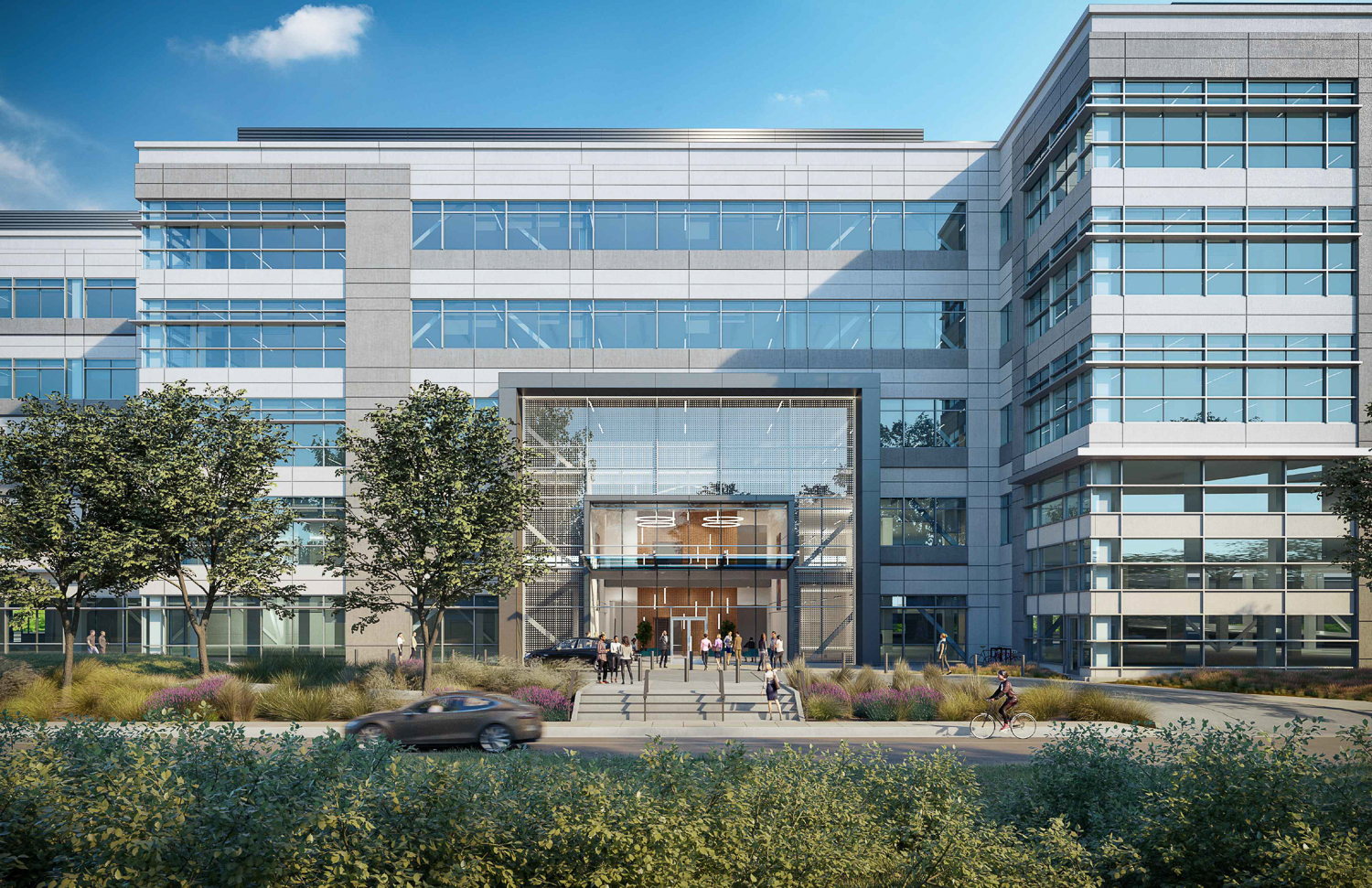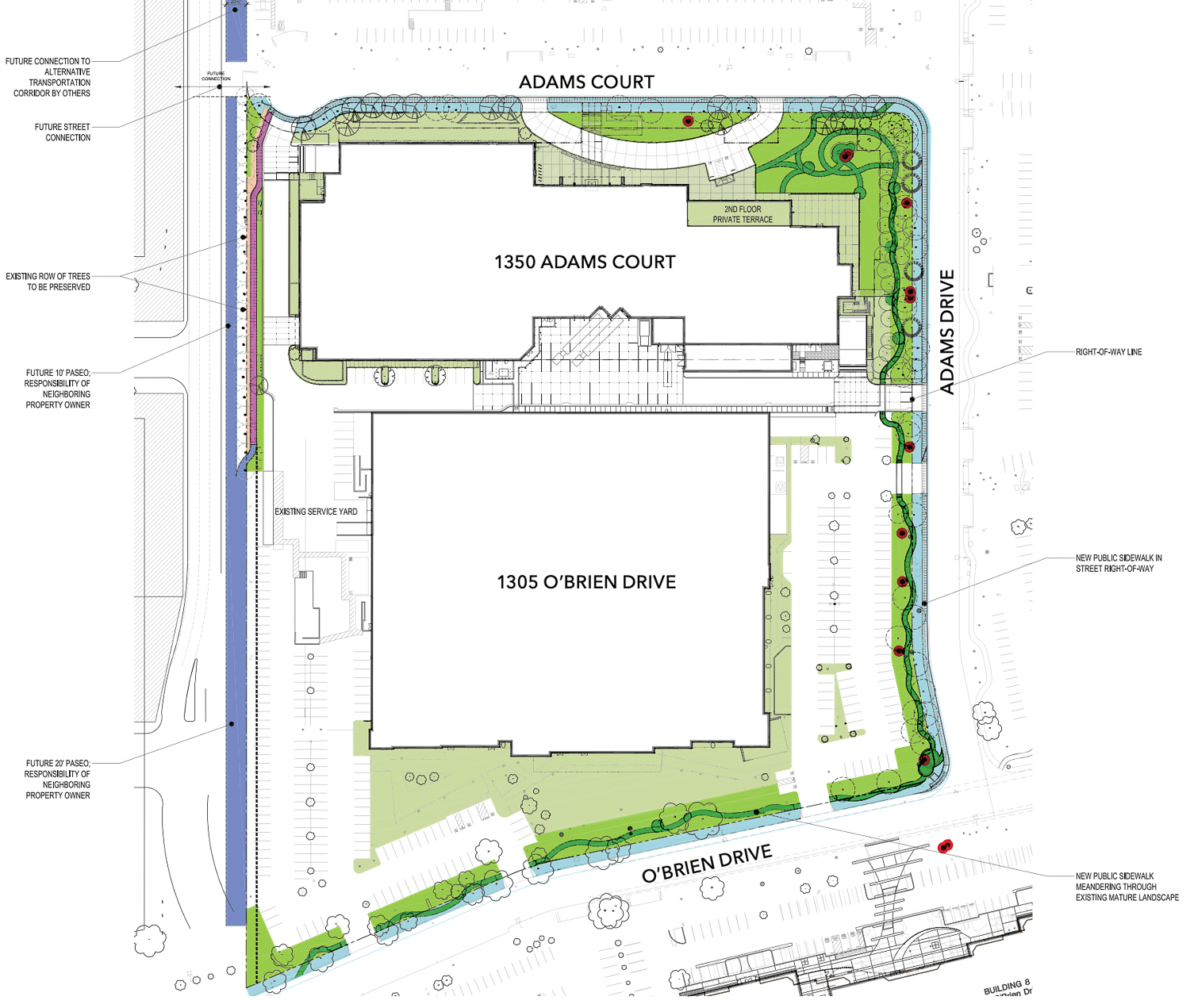Menlo Park City Council has approved plans for the five-story office proposal at 1350 Adams Court in San Mateo County near the Dumbarton Bridge and the Meta Headquarters. The project will create over a quarter million square feet of new inventory for research and development uses. Tarlton Properties is responsible for the application.
The 92-foot tall structure will yield 260,400 square feet with an intended capacity for 650 employees and parking integrated on-site. According to the Final Environmental Impact Report, or EIR, the building has been “designed with the flexibility to accommodate a single life sciences tenant or meet the needs of multiple tenants.”

1350 Adams Court north and west side of building and garage, rendering by DES Architects + Planning

1350 Adams Court building entry, rendering by DES Architects + Planning
Parking will be provided for 706 cars, including 356 spaces on one underground level and 333 spaces on the podium with a three-story garage on the west side of the building. Some of the parking will be included for the adjacent 1305 O’Brien Drive building.
The structure will be surrounded by 109,020 square feet of open space, of which 48,800 square feet will be publicly accessible with landscaping, an art walk, and improved circulation for pedestrians and cyclists. The private open space will offer the employees an on-site amenity with a furnished patio and large outdoor deck on the second floor.
DES Architects + Planning is responsible for the design. In the public meeting, the project team emphasized modularity, describing the overall form as “three large modules stepping back from the two streets. As well, there’s modulation in the vertical height with regards to the roof screens at the roof and the second floor deck towards the corner.”

1350 Adams Court beside 1305 O’Brien Drive, site map by Tarlton and DES
The project was approved based on the finding that it will not have a significant effect on the environment with mitigation measures adopted. The approval includes a certification by the city planner that the EIR satisfies the CEQA provisions.
Construction is expected to last around 29 months from groundbreaking to completion. An estimated timeline and cost have not been established.
Subscribe to YIMBY’s daily e-mail
Follow YIMBYgram for real-time photo updates
Like YIMBY on Facebook
Follow YIMBY’s Twitter for the latest in YIMBYnews






Be the first to comment on "City Approves 1350 Adams Court in Menlo Park, San Mateo County"