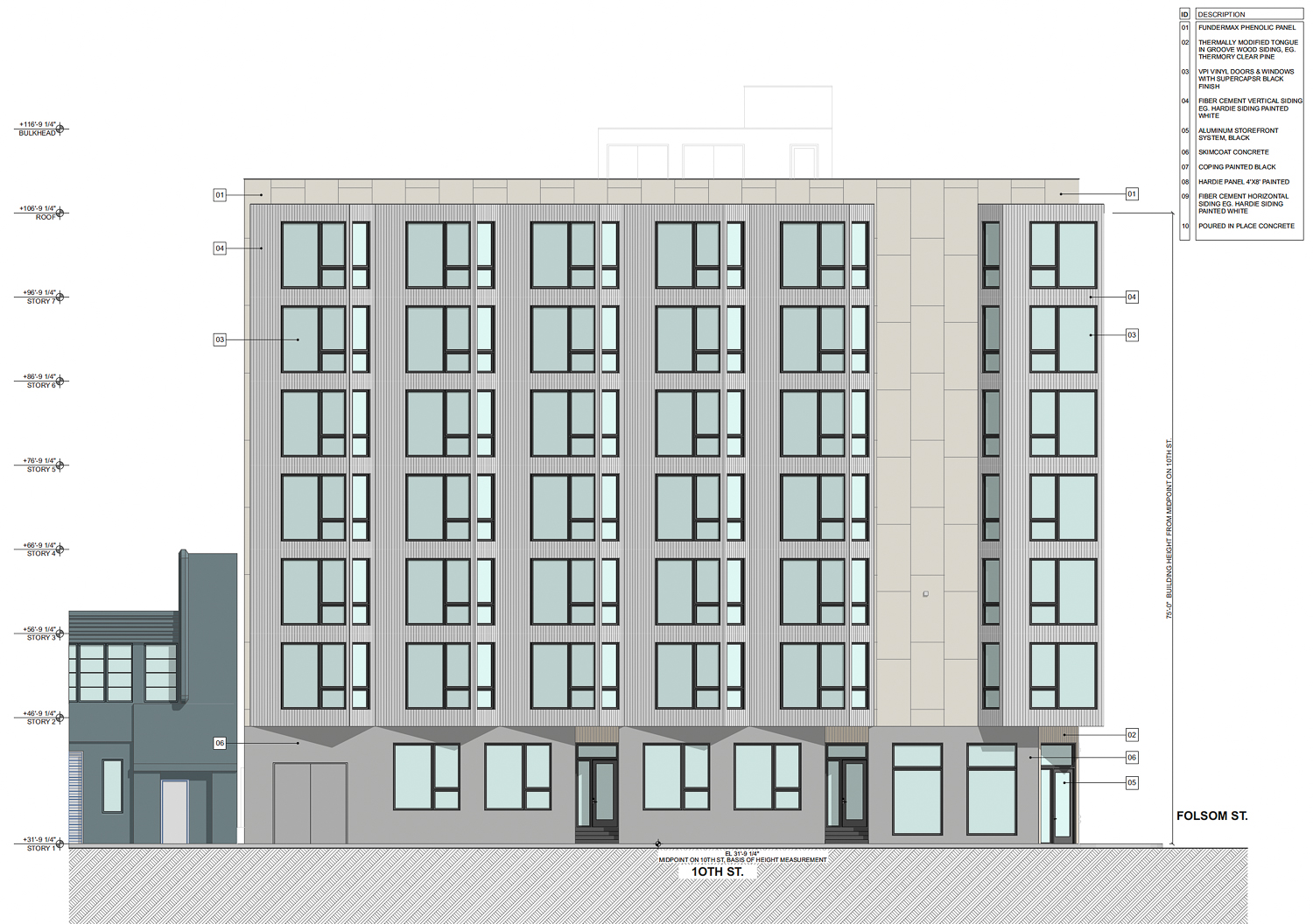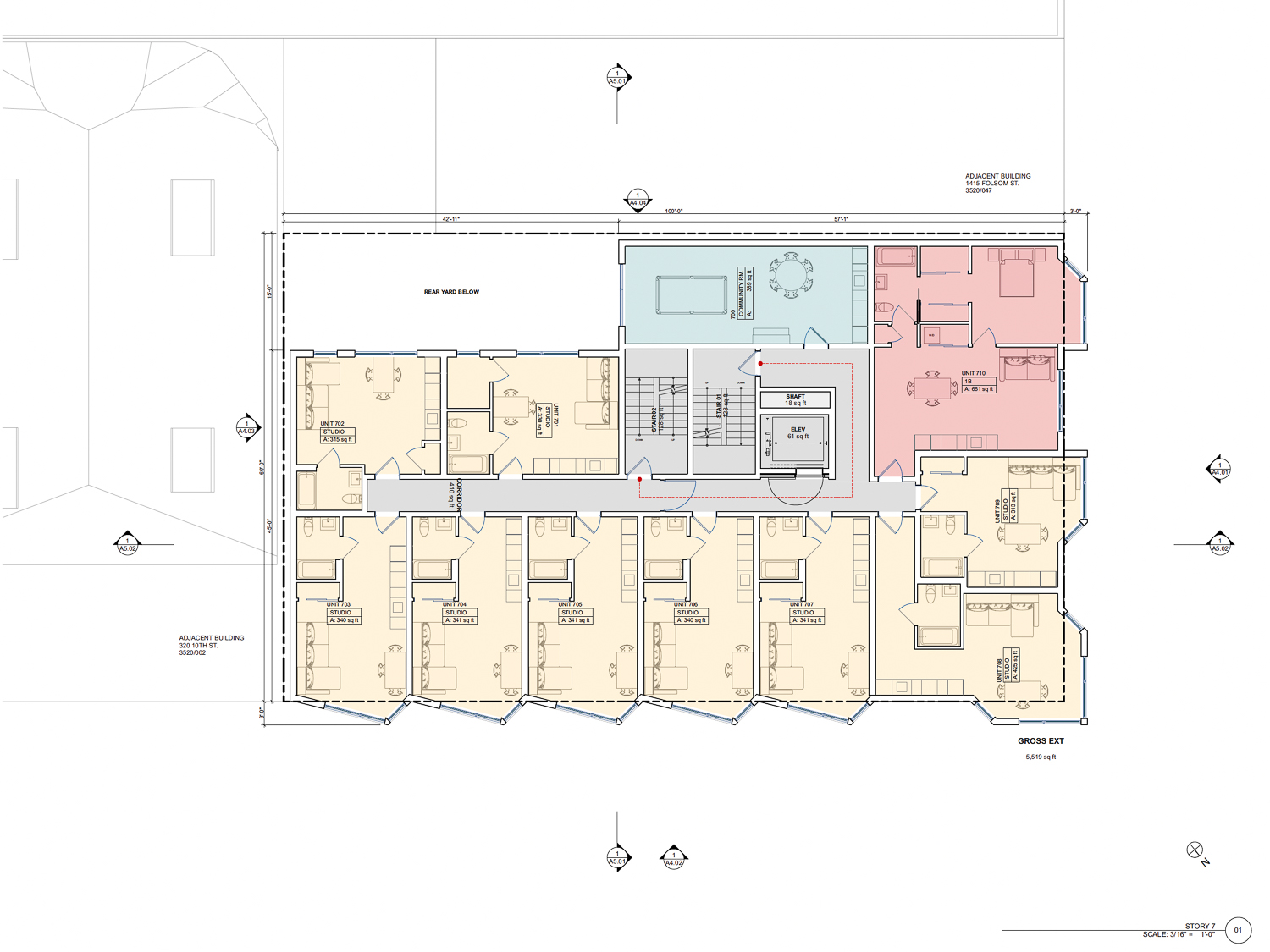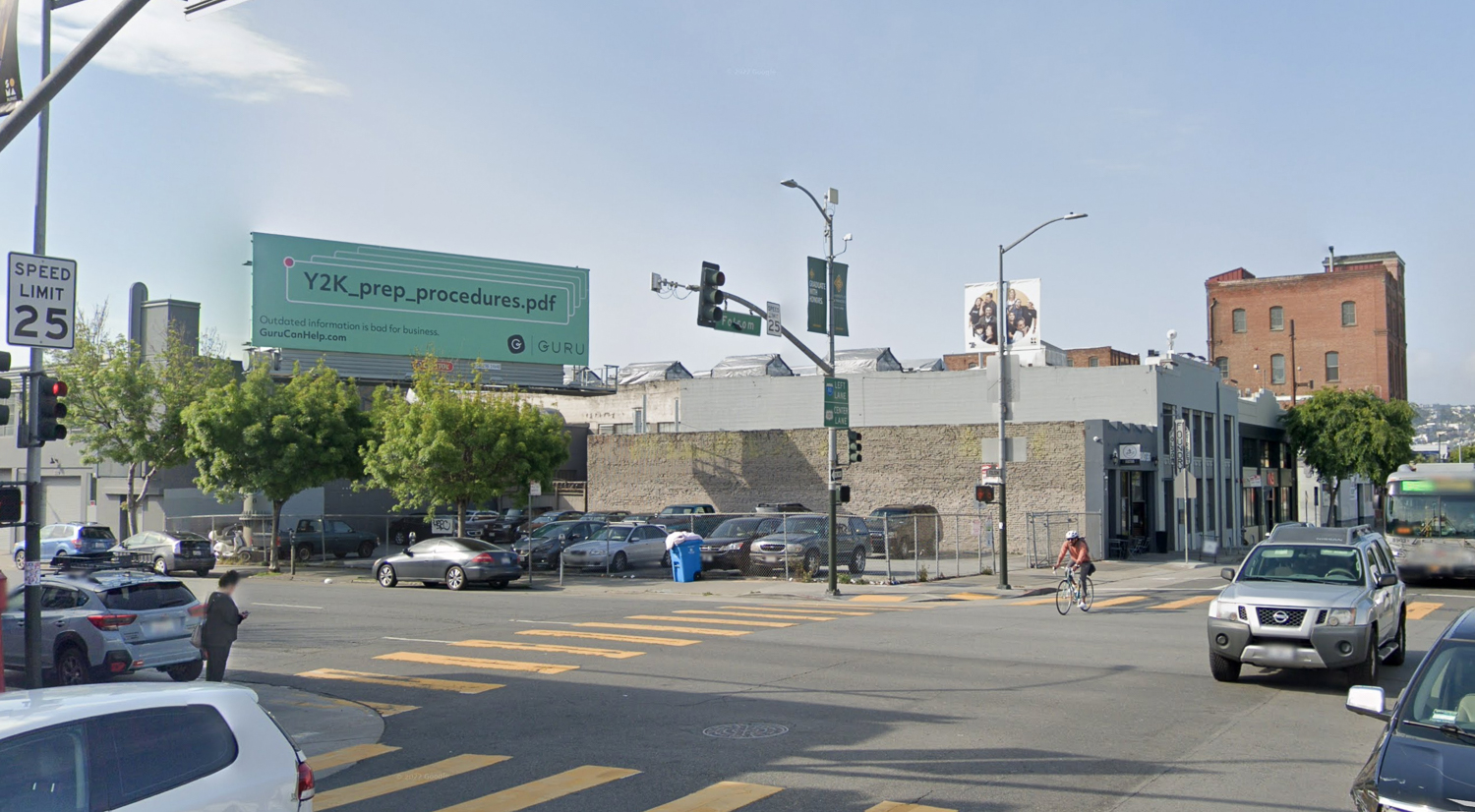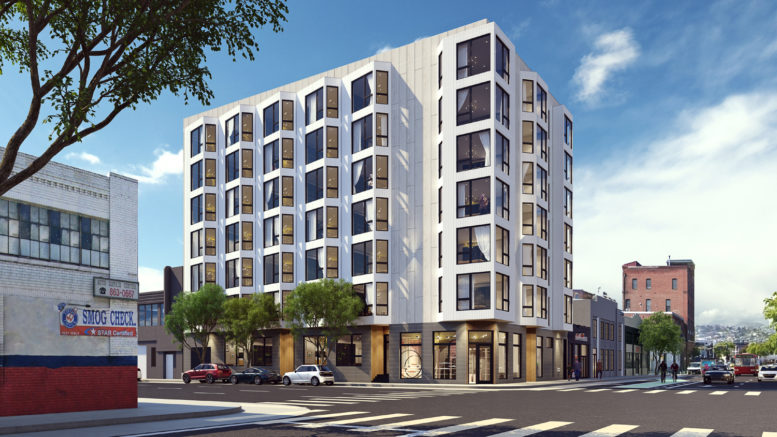The City of San Francisco planning department has published its preliminary project assessment for 1401 Folsom Street, establishing that it is generally consistent with the area plan while pointing to a few points to readjust. The project is a seven-story residential infill in the SoMa at the corner of Folsom and 10th street, five blocks from the Civic Center BART Station. RG-Architecture is responsible for the application.

1401 Folsom Street northeast facade elevation, illustration by RG Architecture

1401 Folsom Street seventh-level floor plan, illustration by RG Architecture
The 75-foot tall structure will yield around 38,300 square feet, with over 30,000 square feet for housing, 580 square feet for retail, and the rest for amenities, storage, and mechanical use. Unit sizes will vary with three one-bedrooms and 69 studios. Parking will be included for 73 bicycles in the basement and no vehicles, a decision that will promote local public transit and reduce congestion.
The L-shaped building will hug an inner-block rear yard, offering residents access to the shared amenity space. Crowning the building will be a 2,440 square feet amenity roof deck, offering commanding views toward the San Francisco Financial District and SoMa skyline.
In the preliminary project assessment, city staff gives a typical response, writing that the proposal by RG-Architecture is “generally consistent with the overarching objectives of the Area Plan. However, it is not fully consistent with key policies.” This includes using high-quality window material, as vinyl windows are not acceptable, using facade materials more complementary to the area’s historic character, relocating the street bicycle racks along 10th Street, and reworking the base program project to better conform with the West SoMa Area Plan open space requirements.
RG-Architecture is responsible for the design, resembling a familiar contemporary use of local vernacular, including angled bay windows. Facade materials will include in-place concrete, Hardie panels, and fiber cement siding.

1401 Folsom Street, image via Google Street View
The proposal will use the State Density Bonus program, offering affordable housing on-site to grant the developer certain waivers for city requirements to increase the unit capacity by 50%.
Atlas Property Group is the property owner, operating through 1401 Folsom Street LLC. The plan is currently a surface parking lot. An estimated timeline for construction and completion has not yet been established.
Subscribe to YIMBY’s daily e-mail
Follow YIMBYgram for real-time photo updates
Like YIMBY on Facebook
Follow YIMBY’s Twitter for the latest in YIMBYnews






Be the first to comment on "Preliminary Project Assessment for 1401 Folsom Street in SoMa, San Francisco"