While facade installation is finishing up for Mission Bay Block 9, construction has officially started for the fully-affordable condominiums at Block 9A in Mission Bay, San Francisco. Both projects will bring new affordable housing to the city. Block 9 is dedicated to formerly homeless individuals, and Block 9A will sell 148 affordable condominiums opening by 2024.
Mission Bay Block 9A
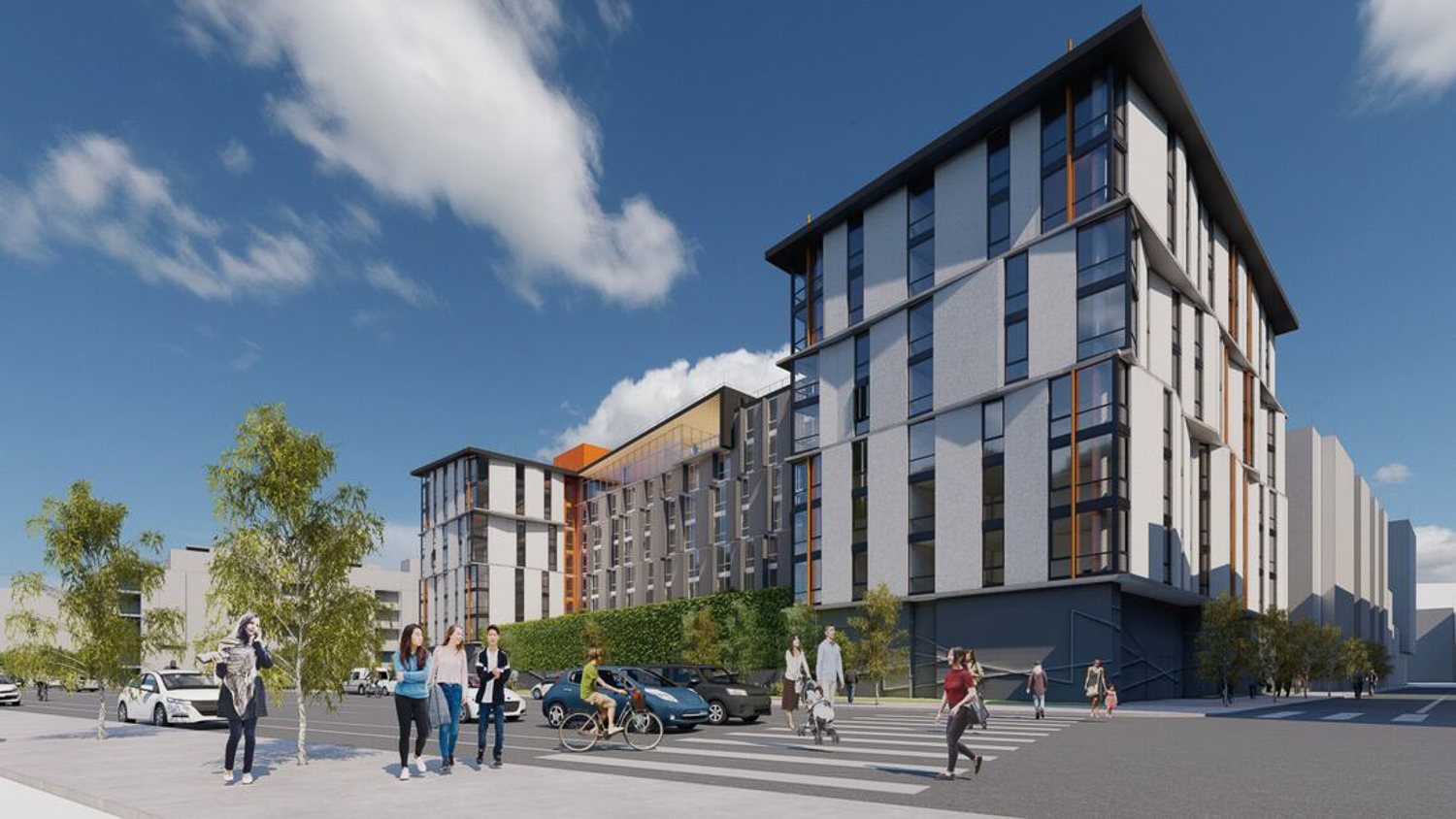
Block 9A design at 400 China Basin Street, rendering by Mithun
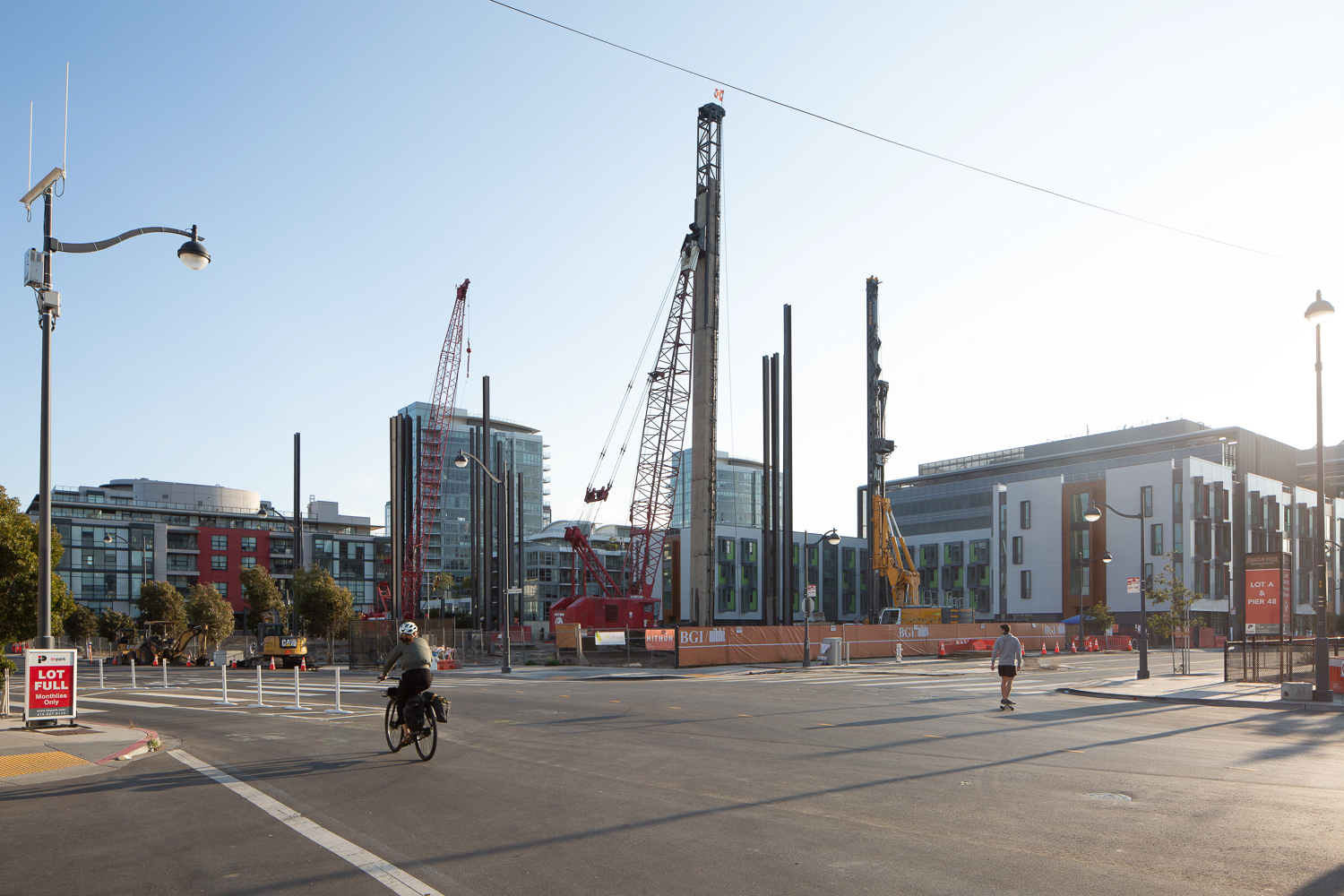
Mission Bay Block 9A construction site, image by Andrew Campbell Nelson
Mission Bay Block 9A at 400 China Basin Street will rise eight stories with 148 affordable condominium units. The project is a roughly $91 million joint development co-managed by Curtis Development, Michael Simmons Property Development, and YCD, i.e., Young Community Developers operating through China Basin Partners LLC. Nibbi is the general contractor, with completion expected by early 2024.
The 85-foot tall structure will yield nearly 200,000 square feet, with unit sizes including 50 one-bedroom units, 63 two-bedroom units, and 35 three-bedroom units for residents earning between 80% to 110% of the Area Median Income. Parking will be offered for 34 cars and 76 bicycles.
Mithun is responsible for the architecture. The exterior will be articulated to visually break apart the massing, establishing the strong ground-level foundation and adding variety to the exterior of the seven floors above.
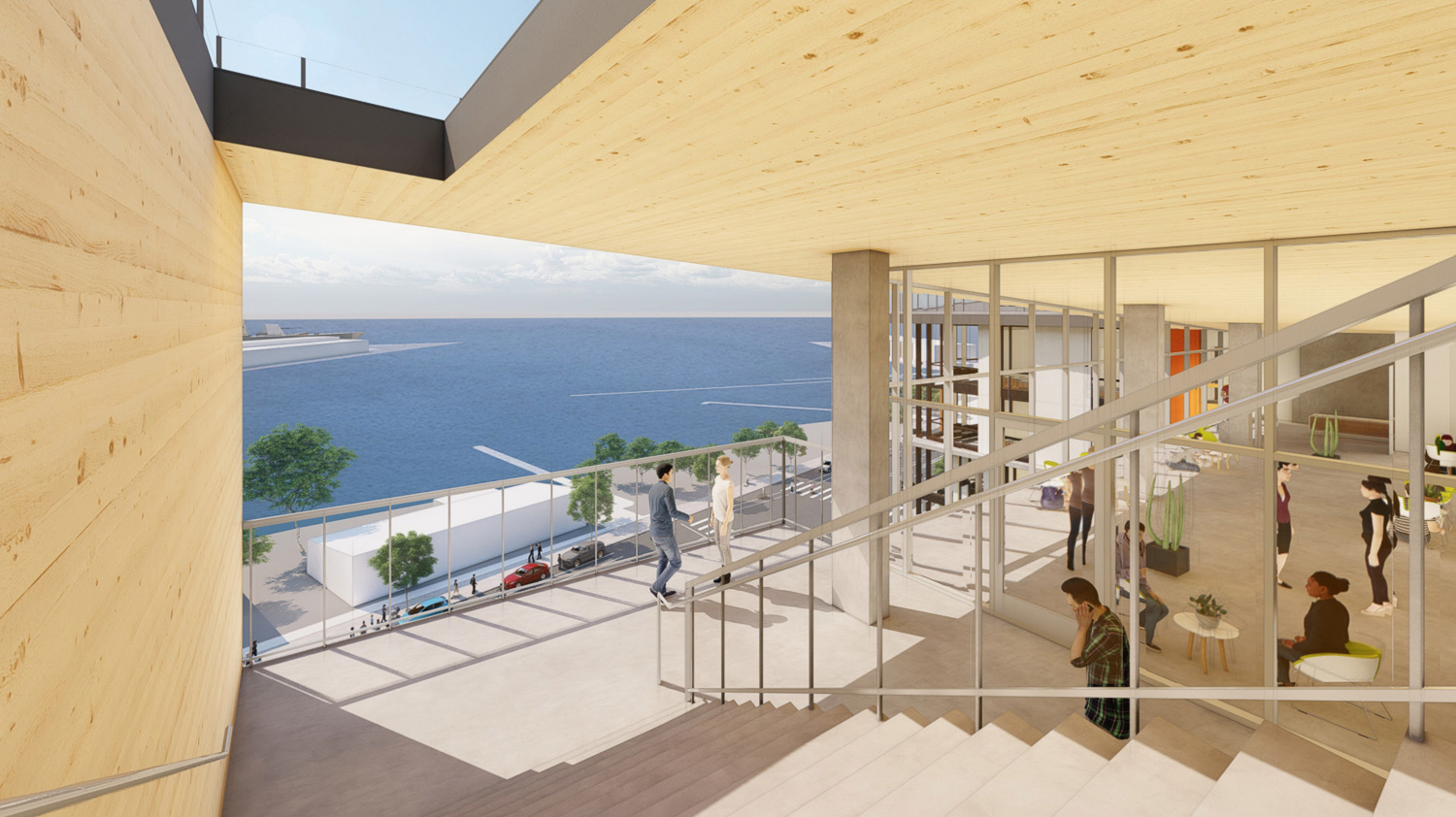
Block 9A design at 400 China Basin Street eighth floor terrace with view, rendering by Mithun
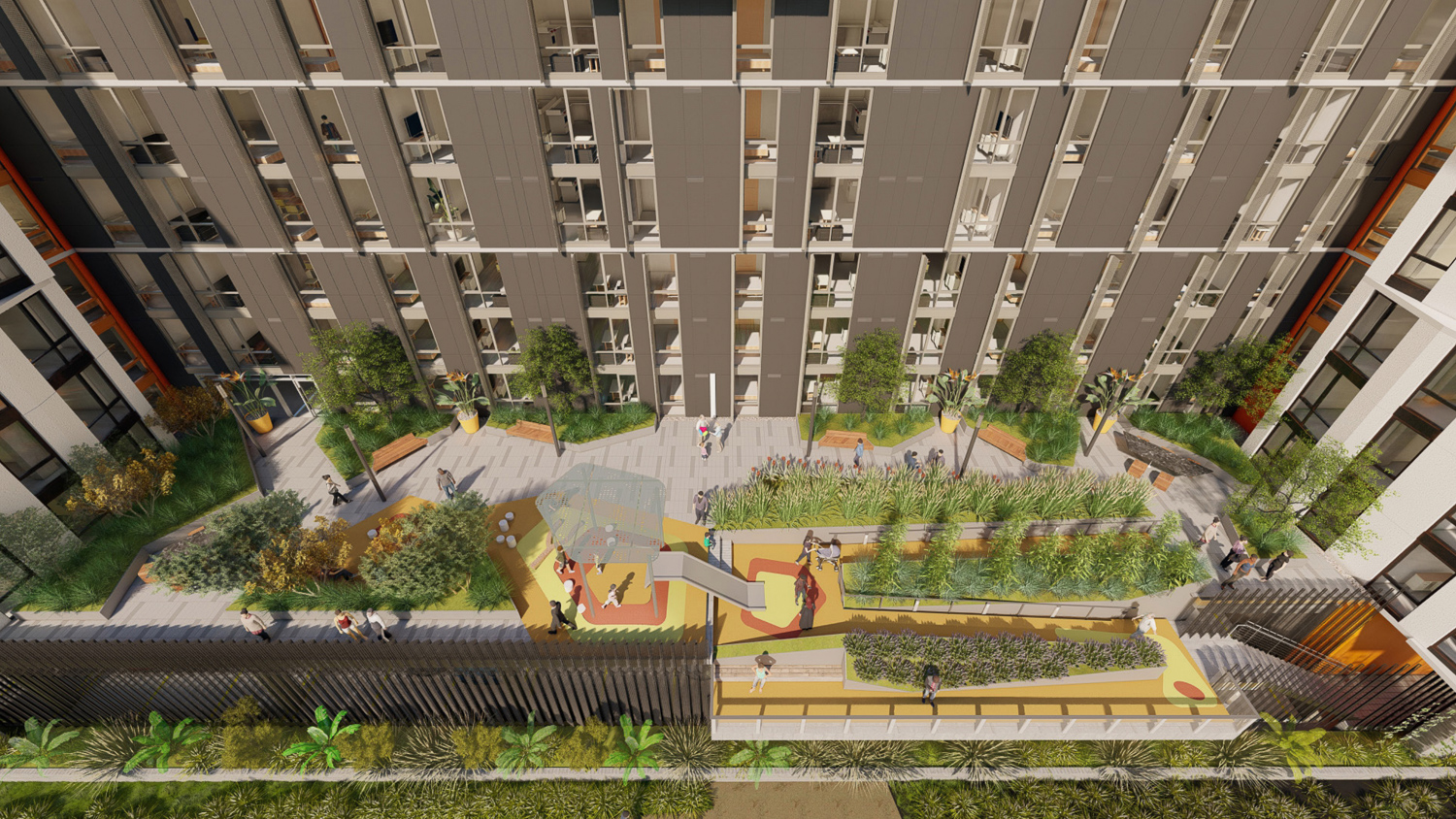
Block 9A design at 400 China Basin Street landscaped terrace, rendering by Mithun
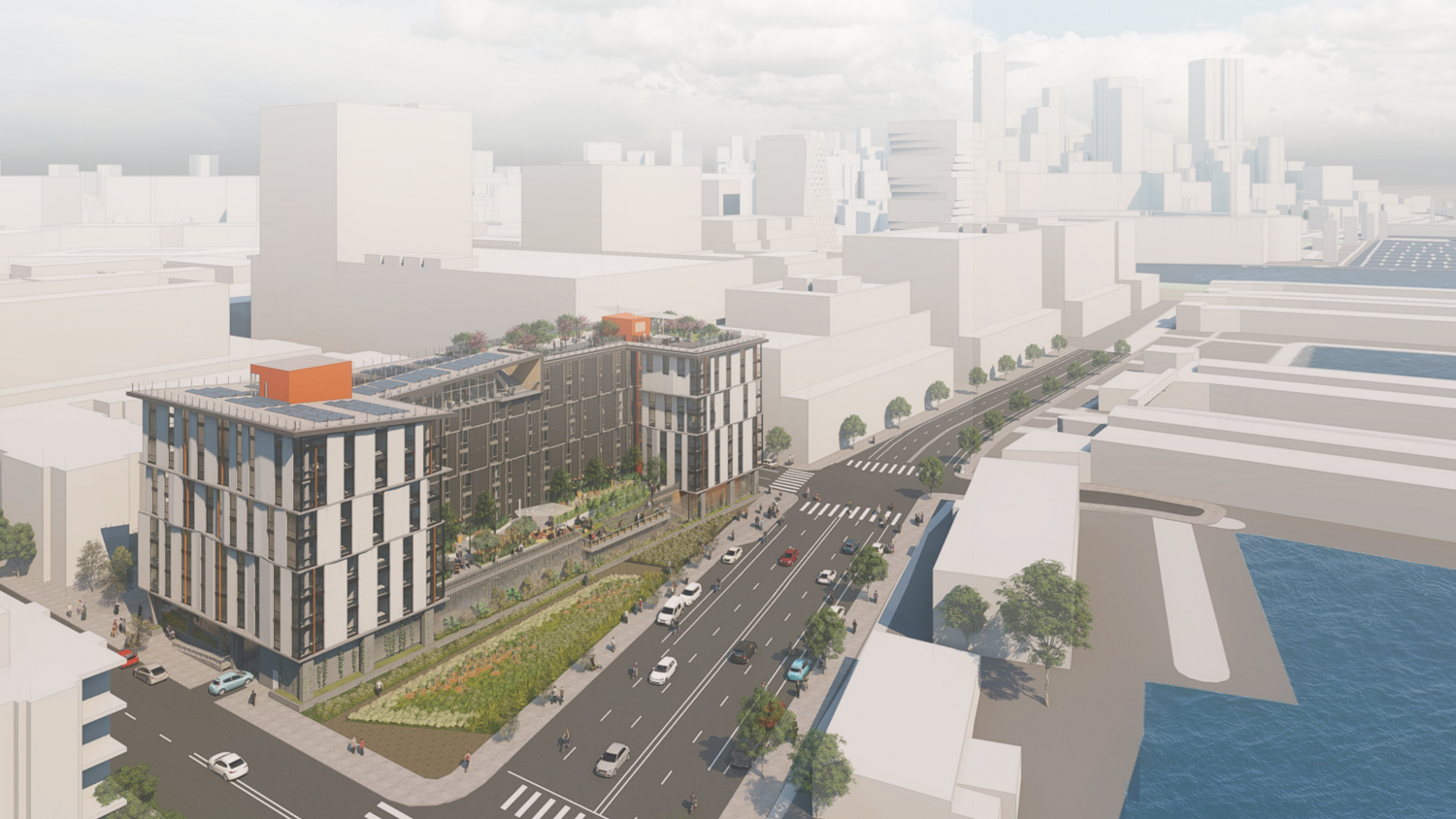
Block 9A design at 400 China Basin Street southeast aerial view, rendering by Mithun
Among the amenities, there will be a second-floor podium courtyard creating a square bracket-shaped floorplate, a landscaped rooftop deck, and an eighth-floor terrace with stadium seating looking towards the bay, which I desperately want to visit once Block 9A opens.
The facade is clad with various materials, including painted cement plaster, perforated aluminum sunshades, metal panels, exposed concrete slabs, and board-formed concrete. Interior ceilings will be layered with pale wood panels, creating a spacious ambiance.
Mission Bay Block 9
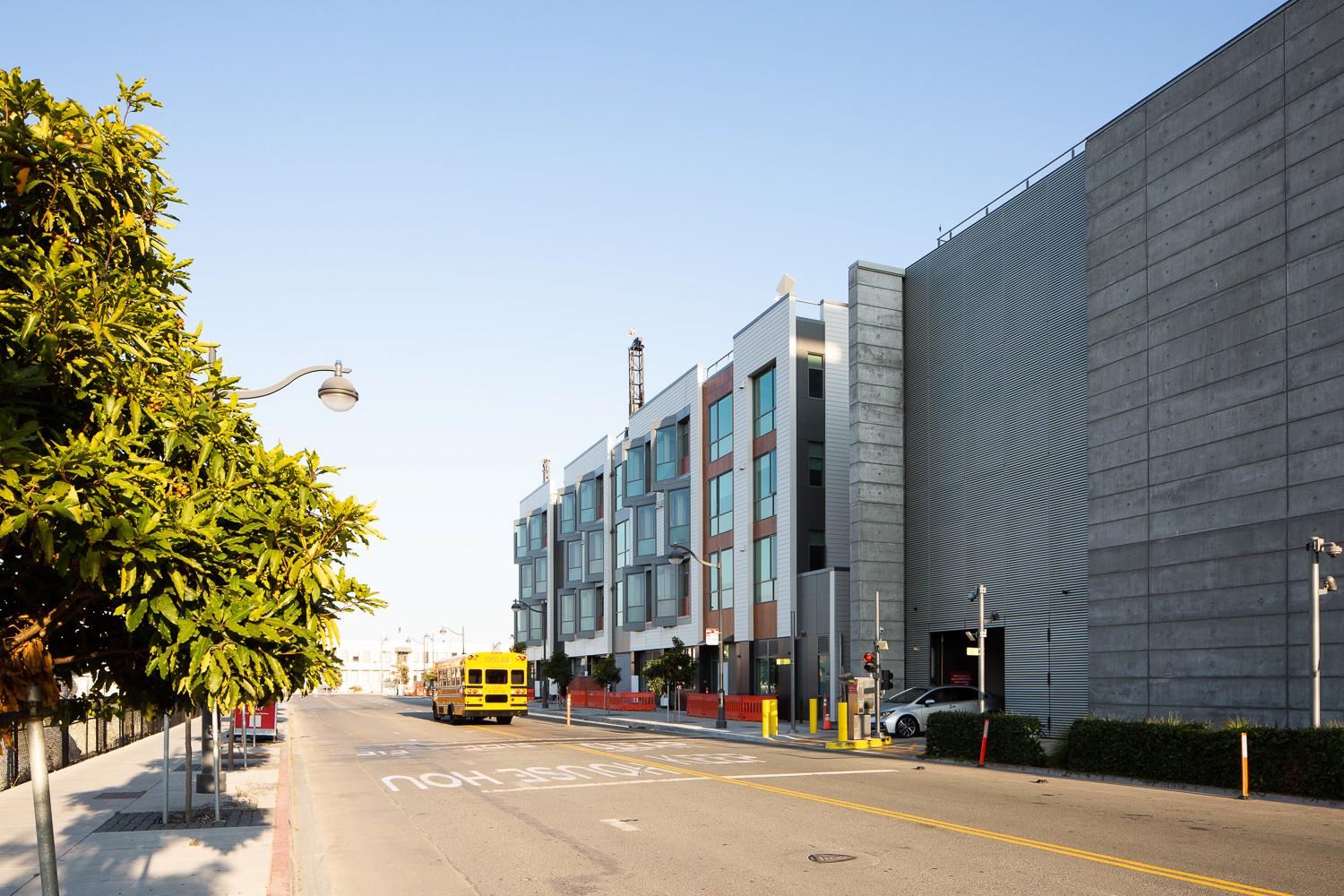
Mission Bay Block 9 facade installation underway, image by Andrew Campbell Nelson
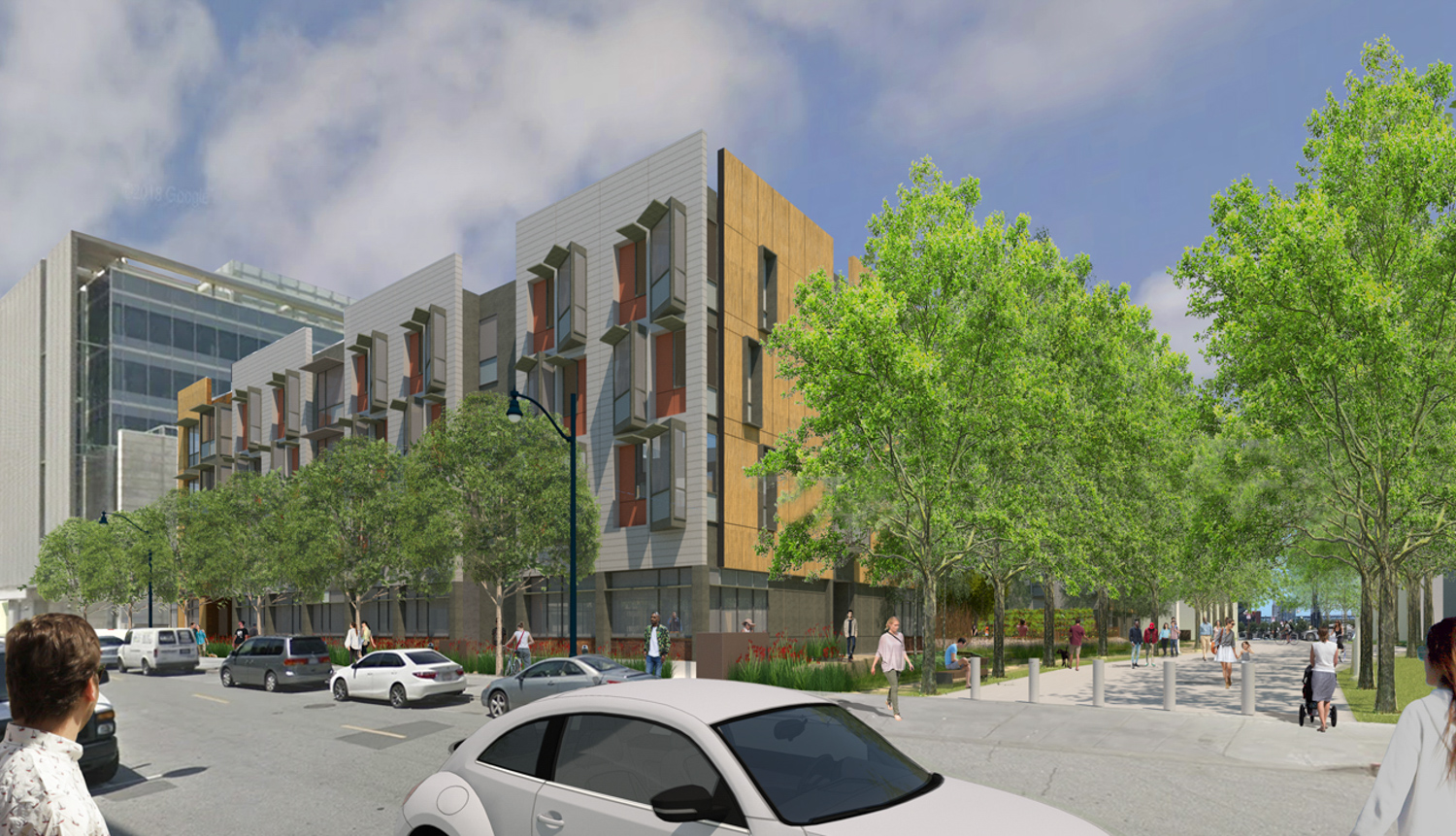
Mission Bay Block 9 / 410 China Basin Street ground level view, rendering courtesy TS Studio
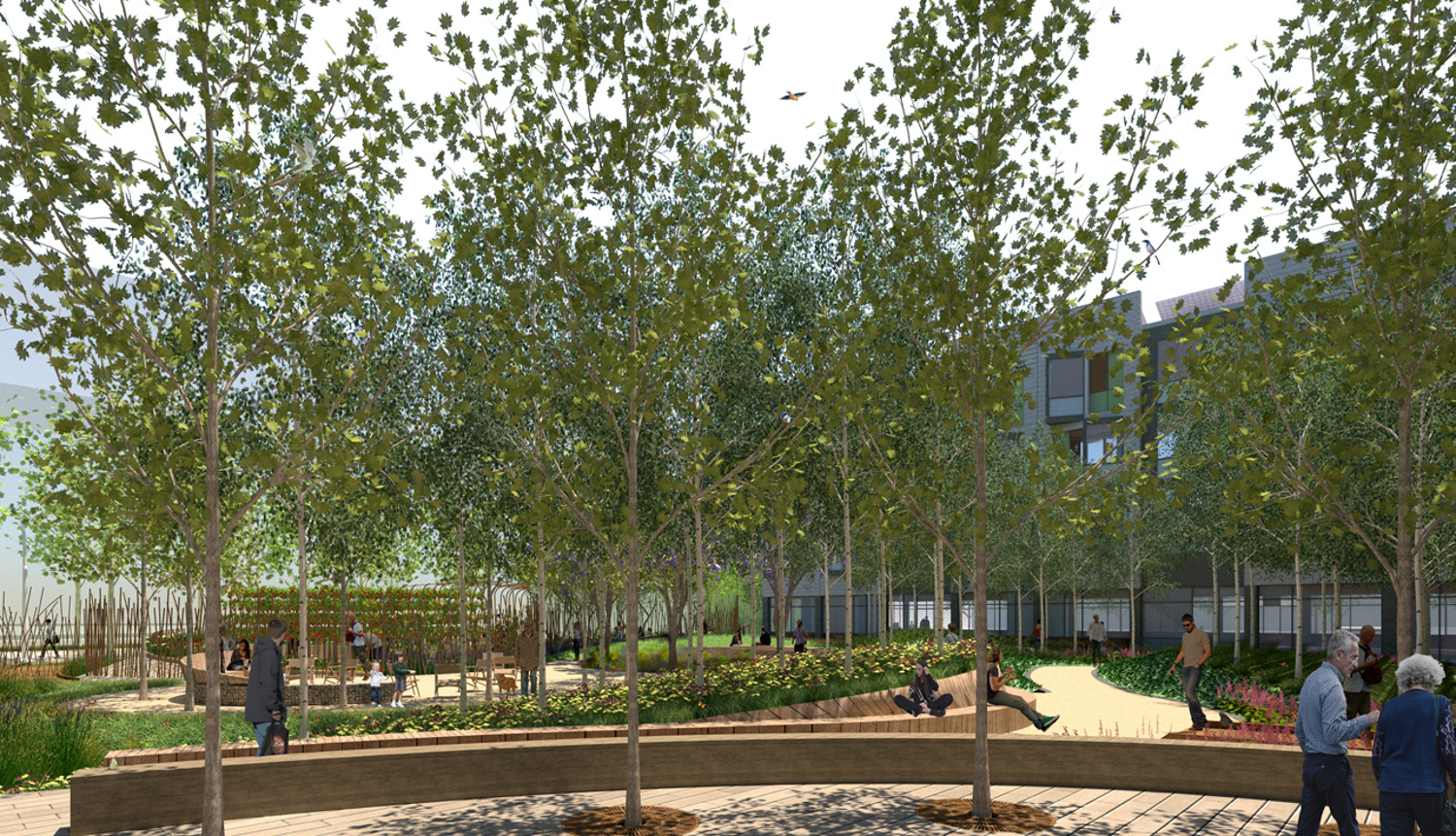
Mission Bay Block 9 / 410 China Basin Street heavily landscaped courtyard, rendering courtesy TS Studio
Facade installation is wrapping up for Mission Bay Block 9 at 410 China Basin Street. The building will create 141 units developed by BRIDGE Housing and Community Housing Partnership with management and services by HomeRise.
The four-story structure contains nearly 100,000 square feet, hugging a landscaped courtyard and garden at ground level. Architecture is by Leddy Maytum Stacy Architects. Landscape architect TS Studios explains that the park-like area’s “topography creates layered gardens and walking paths that is optimized to balance cut and fill on site. A semi-public community garden connects residents to the larger community, providing a park-like setting for connection and growing food.”
Construction is expected to cost $42 million, with a total budget estimated to be over $86 million. The project is expected to open later this year.
Conclusion
The two sites are within the 303-acre Mission Bay masterplan, which has created a new high-density neighborhood with a strong economic foundation with the UCSF medical campus, life science offices, and the Chase Center. Construction is underway across from Block 9 and 9A on Mission Rock, the tallest addition to the neighborhood, with three towers under construction now to surpass 20 floors.
Subscribe to YIMBY’s daily e-mail
Follow YIMBYgram for real-time photo updates
Like YIMBY on Facebook
Follow YIMBY’s Twitter for the latest in YIMBYnews

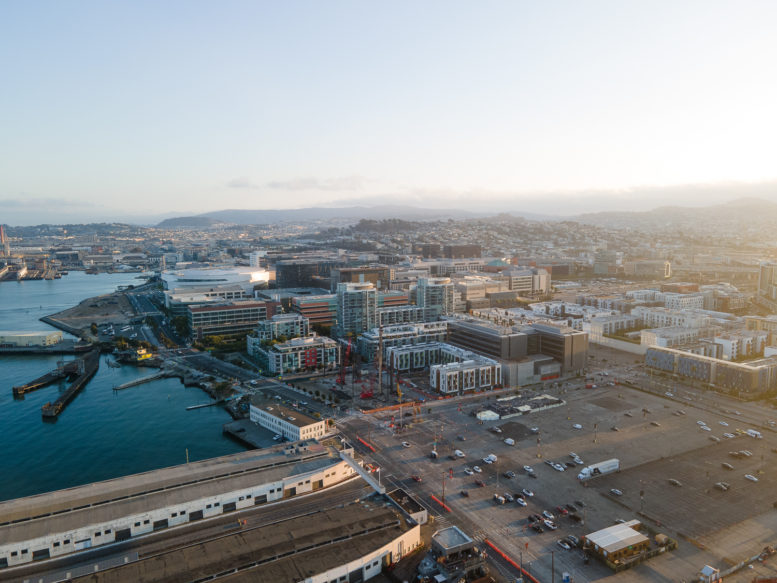




Great that more housing is being made. Why not save money and space by eliminating the unnecessary “Parking will be offered for 34 cars” and make more space for other appropriate vehicles like 100 bicycles, also other approiate forms of transportation