A new residential project has been proposed at 20-28 Fountain Street in Upper Market, San Francisco. The project proposal includes the redevelopment of the site. The existing residence was built on two lots. The lots will be merged.
The property is owned by Don Bauer & Co Inc. E.E. Weiss Architects is responsible for the designs.
The project will convert a single-family residence on a large lot to five family-sized residences with 1 ADU.
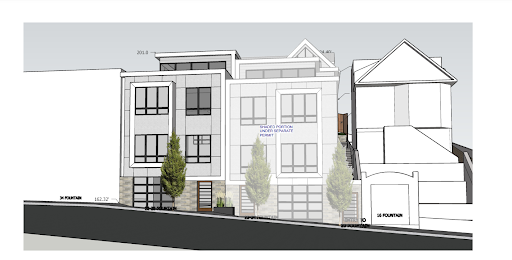
20-28 Fountain Street Elevation via E.E. Weiss Architects
A new two-unit, three-story building over basement will be constructed to the North of the property. The third floor will set back an additional 15 feet in the front, and for a length of 26 feet, and addition 5 feet on the North side. The third floor setbacks are to soften the exposed, upper corner of the building.
A new two-unit, three-story building over basement will be developed to the South of the property. Similar to the first building, the second building will set back on the third floor 15 feet in the front and 5 feet on the side. The new building will be approximately 1/2 story above the adjacent neighbor.
The exterior massing will not change with the exception of removing portions of the building that are over the property line, or not up to code. The remodeled building will be slightly smaller than the existing. There is a very large deck that will be reduced in size. Currently there are no living spaces below the building. An ADU will be added to the space created by updating foundations to current code.
Construction is expected to last 16 months, with a timeline for completion not established.
Subscribe to YIMBY’s daily e-mail
Follow YIMBYgram for real-time photo updates
Like YIMBY on Facebook
Follow YIMBY’s Twitter for the latest in YIMBYnews

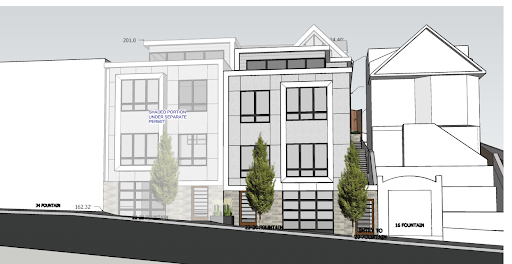
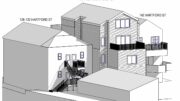
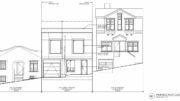
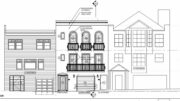
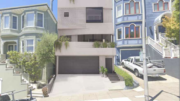
Be the first to comment on "Remodeling Proposed For At 20-28 Fountain Street, Upper Market, San Francisco"