New renderings have been revealed for a 12-story hotel at 420 Sutter Street by Union Square, San Francisco. The updated plans were submitted to the San Francisco planning department this May, with design by Stanton Architecture. Schnitzer Properties is the project developer, replacing the former applicant Magna Hospitality.
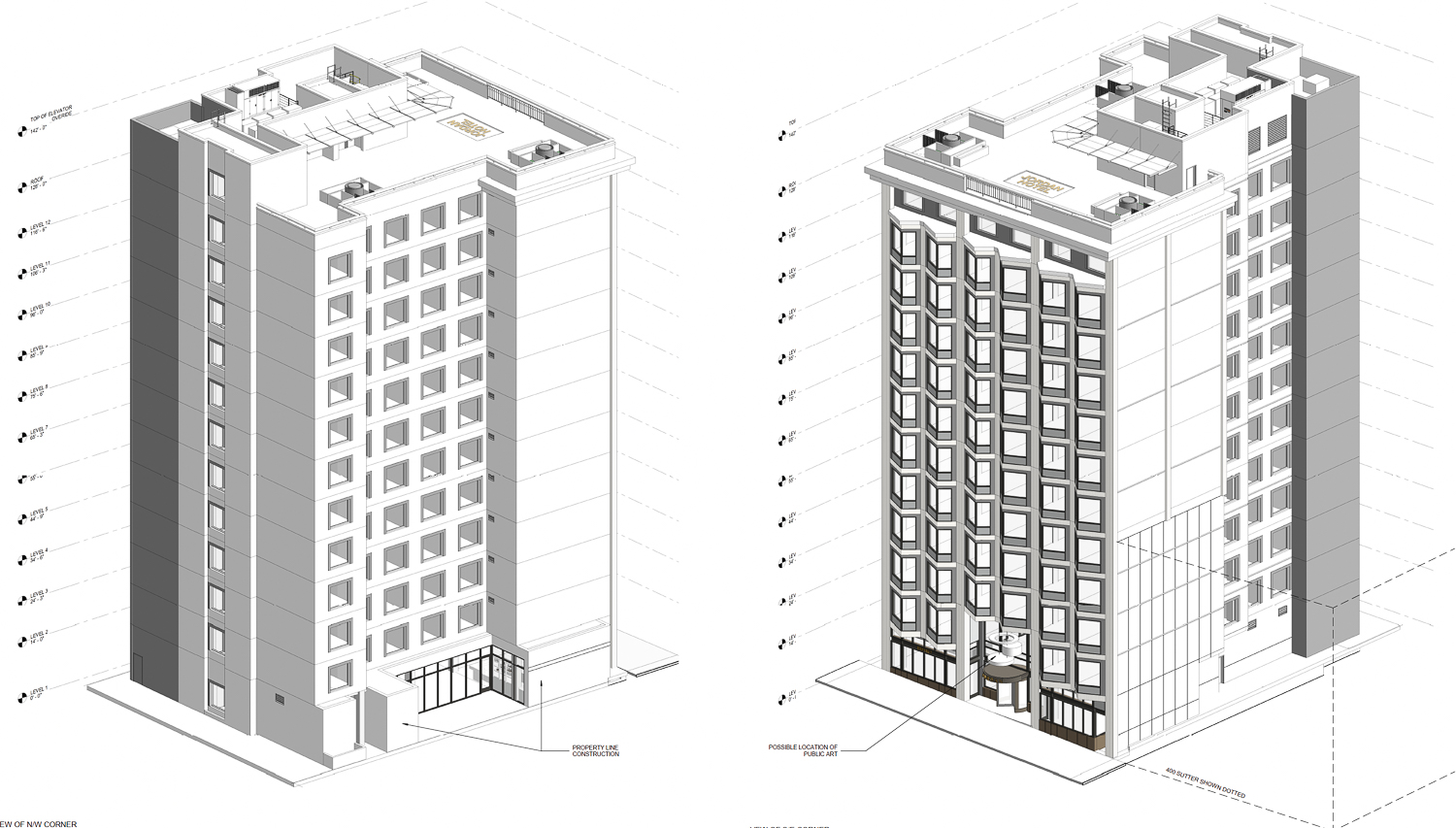
420 Sutter Street, elevations by Stanton Architecture
Along with the new planning documents, a variance application was filed earlier this week for the hotel. The application requests a decision letter from the city’s Zoning Administrator within 30-60 days. If the tentative zoning map is approved, the developer will have three years to secure a building permit.
The 128-foot tall structure will yield around 73,650 square feet with 67,560 square feet of hotel space, 2,690 square feet for retail, and 1,200 square feet for a backyard patio. Amenities will include a bar and lounge connected to the ground-floor lobby and a fitness center. The building will be capped with a 1,400-square-foot roof deck that is expected to be a privately-owned public open space.
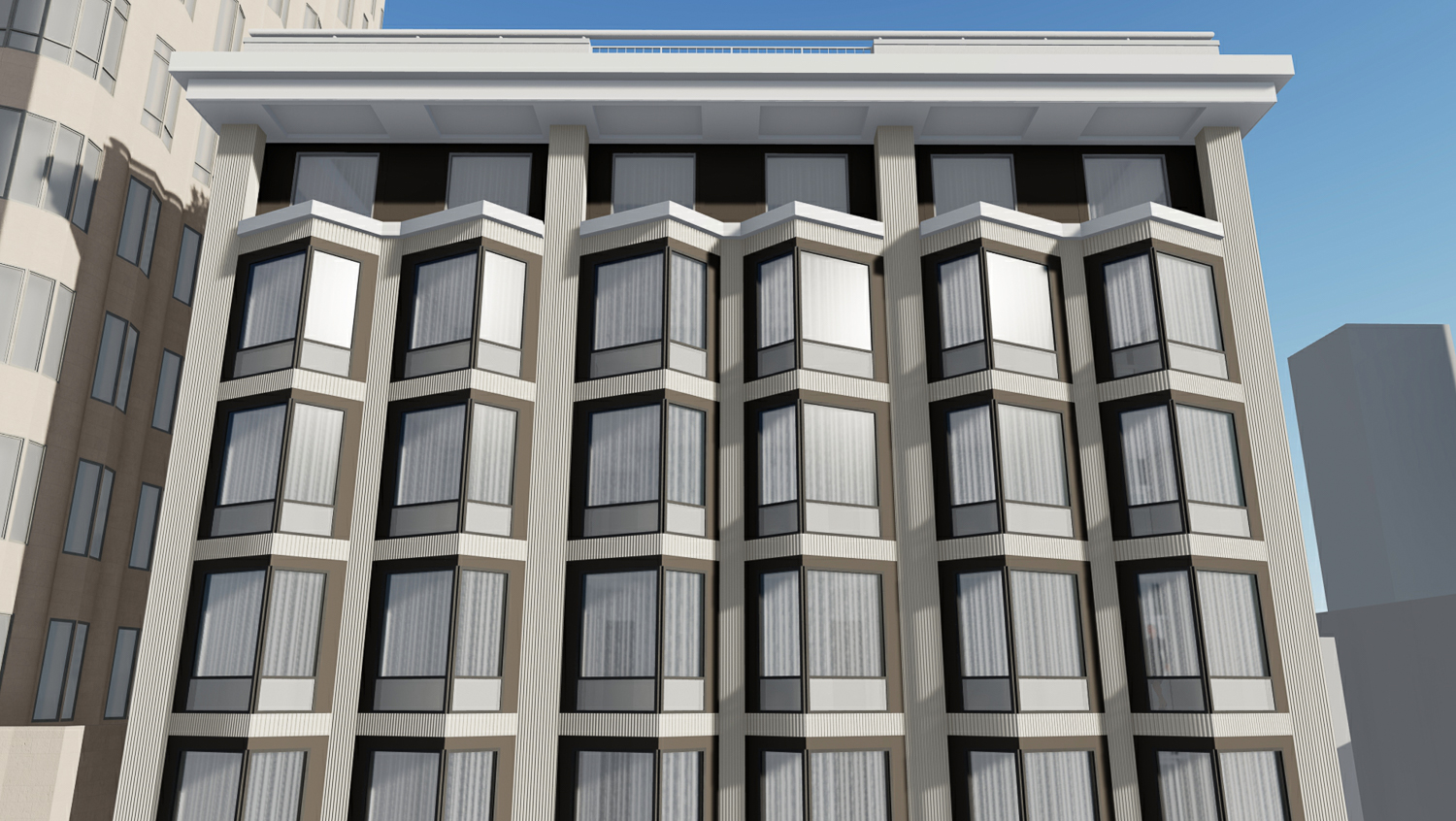
420 Sutter Street cornice, rendering by Stanton Architecture
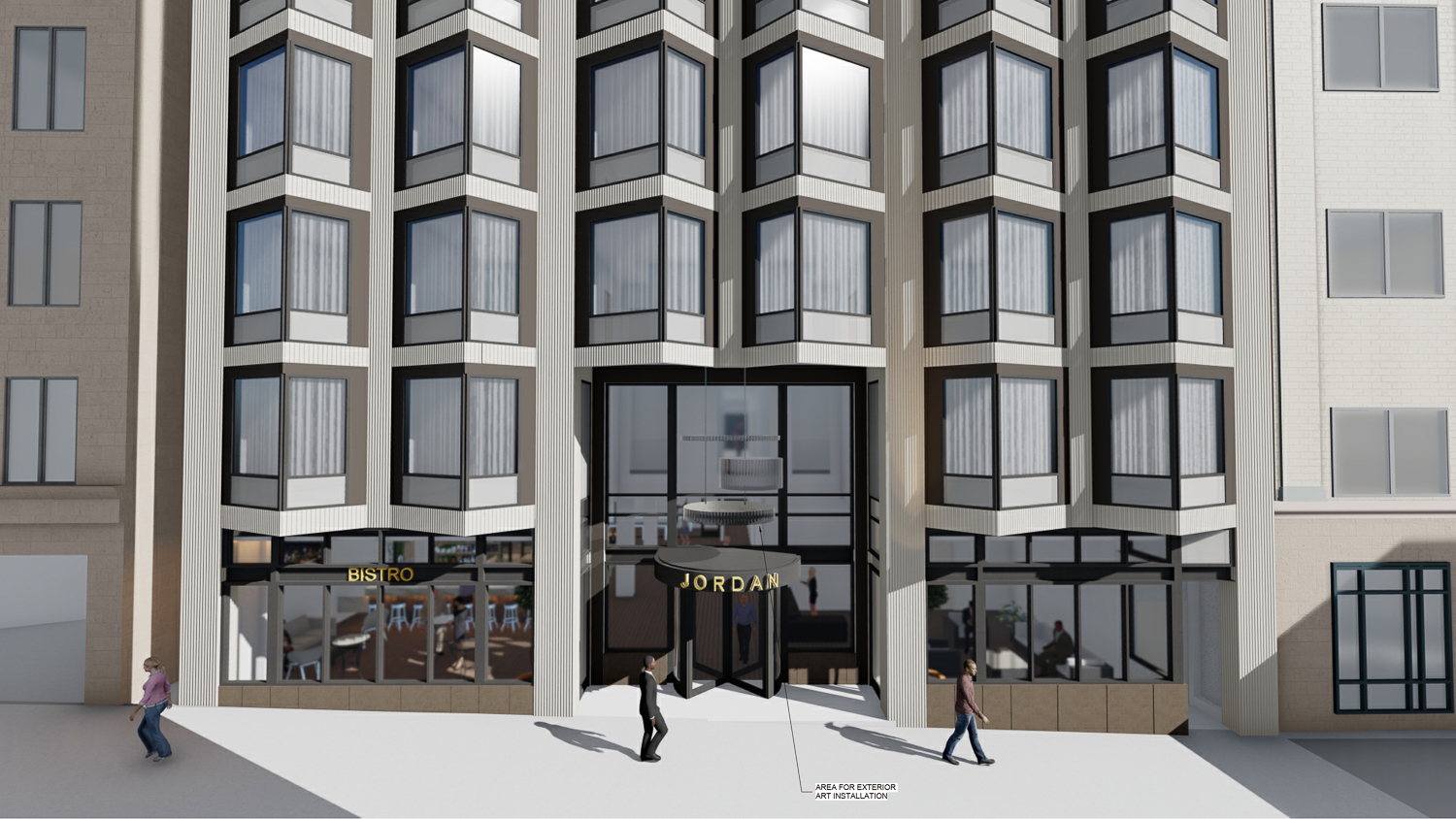
420 Sutter Street lobby view, rendering by Stanton Architecture
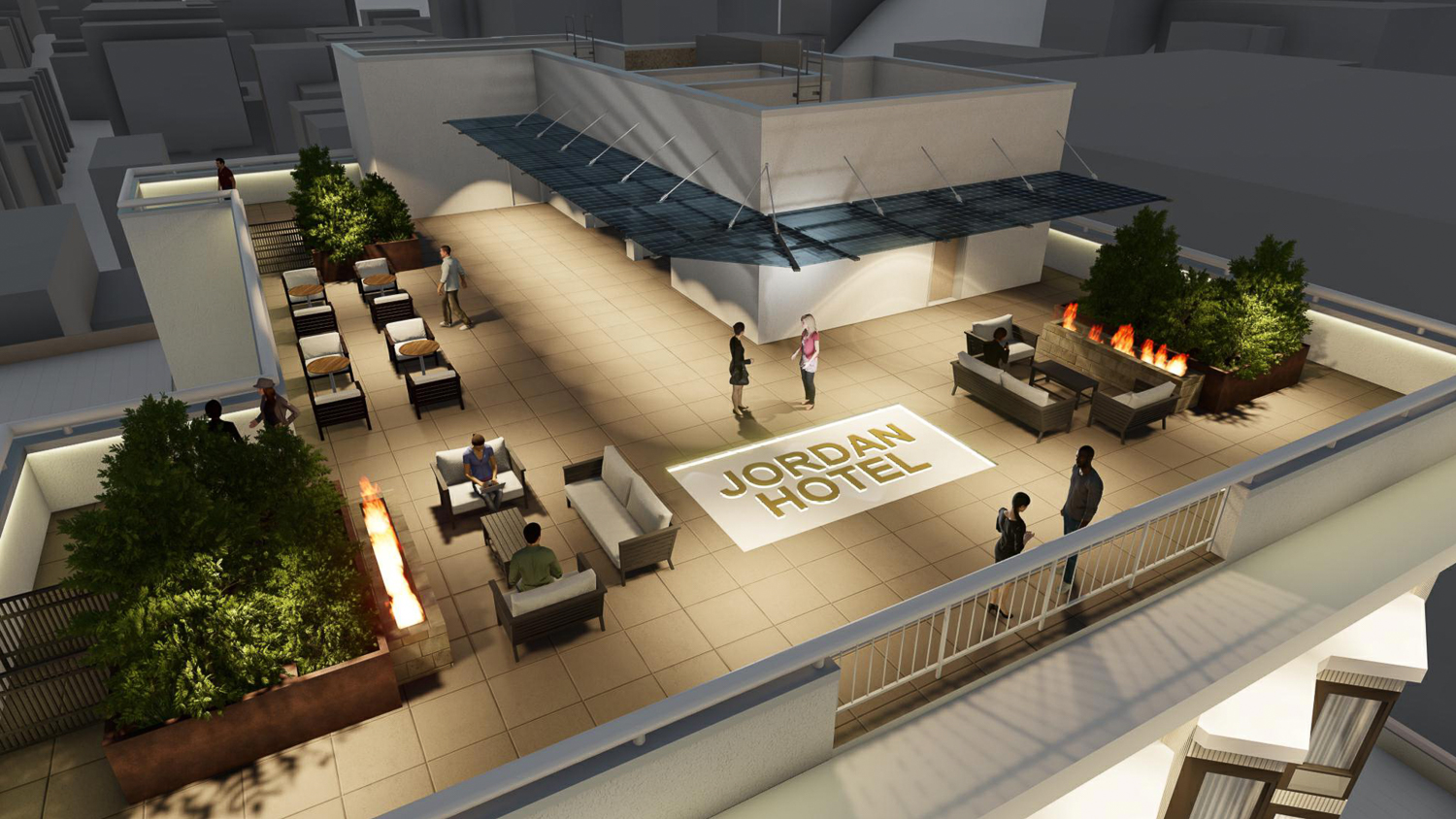
420 Sutter Street evening view of the rooftop deck, rendering by Stanton Architecture
The project will contain 149 guestrooms. The building will rise near several high-rise hotels and offices from various periods. There is the 26-story office building at 450 Sutter, the 30-story Marriott Hotel at 480 Sutter, and the 35-story Grand Hyatt Hotel at 345 Stockton Street. According to the project application, 420 Sutter Street is “designed to be compatible with both the historic Kearny-Market-Mason-Sutter conservation district, as well as the more modern buildings in the surrounding area.”
The property was sold by Magna Hospitality in late January of 2021 for $11.75 million. Schnitzer Properties, formerly named Harsch Investment Properties, is an over 70-year-old real estate firm with its corporate headquarters in Portland.
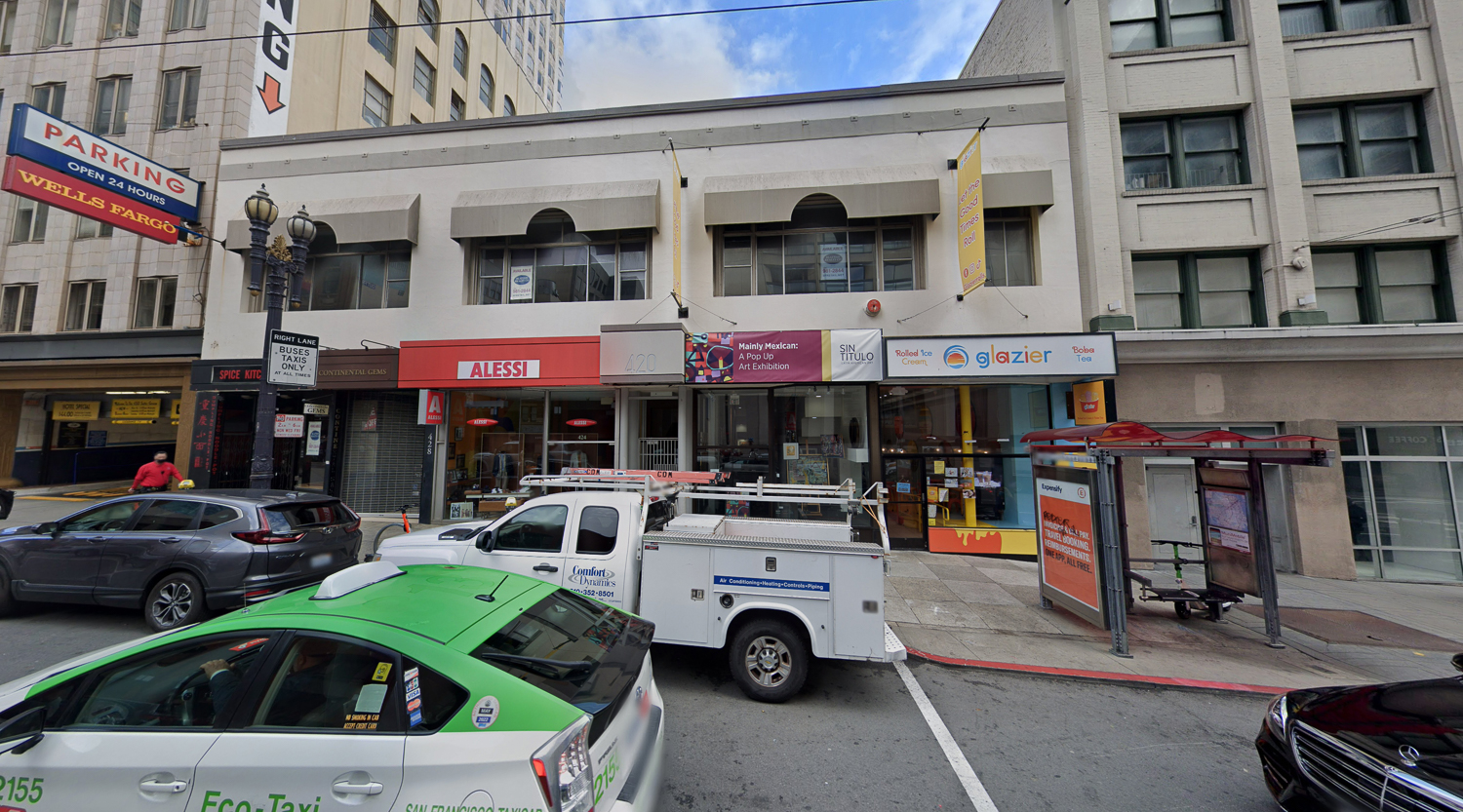
420 Sutter Street, image via Google Street View
Planning documents suggest construction will cost around $35 million, with YIMBY estimating construction work to last around 18-24 months from groundbreaking to completion, if not delayed. A timeline for construction has not been established. YIMBY has contacted the project developer for comment. The developer has not replied as of the time of publication.
Subscribe to YIMBY’s daily e-mail
Follow YIMBYgram for real-time photo updates
Like YIMBY on Facebook
Follow YIMBY’s Twitter for the latest in YIMBYnews

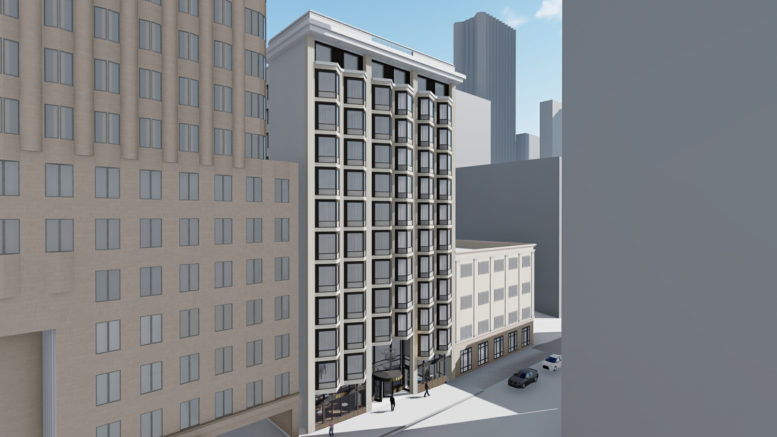




A very agreeable and compatible neighbor to the Art Deco 450 Sutter building to its west.